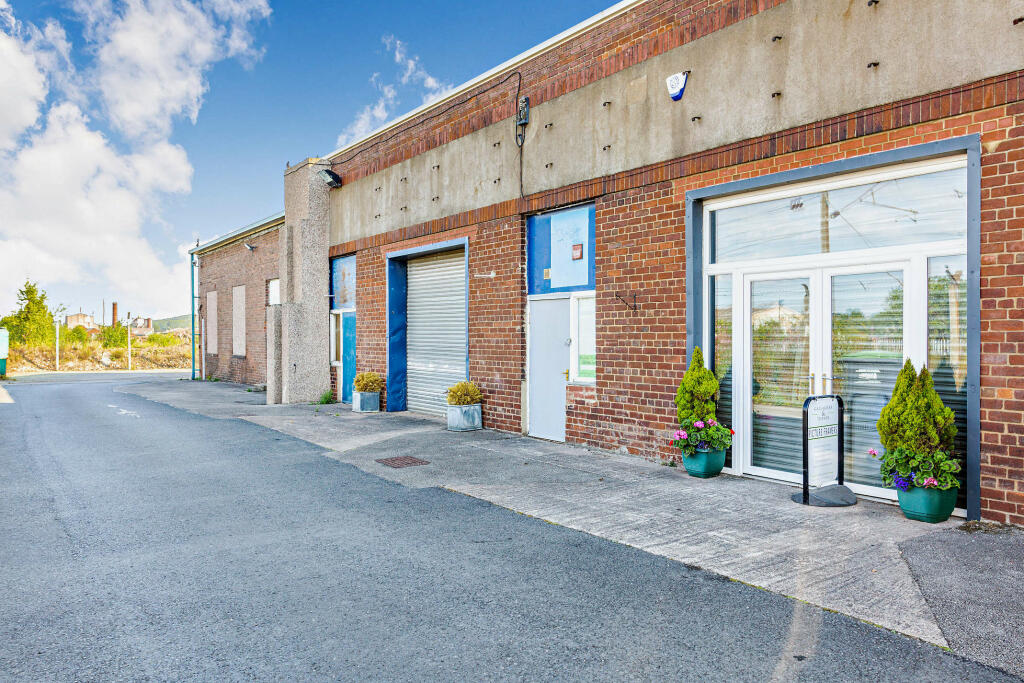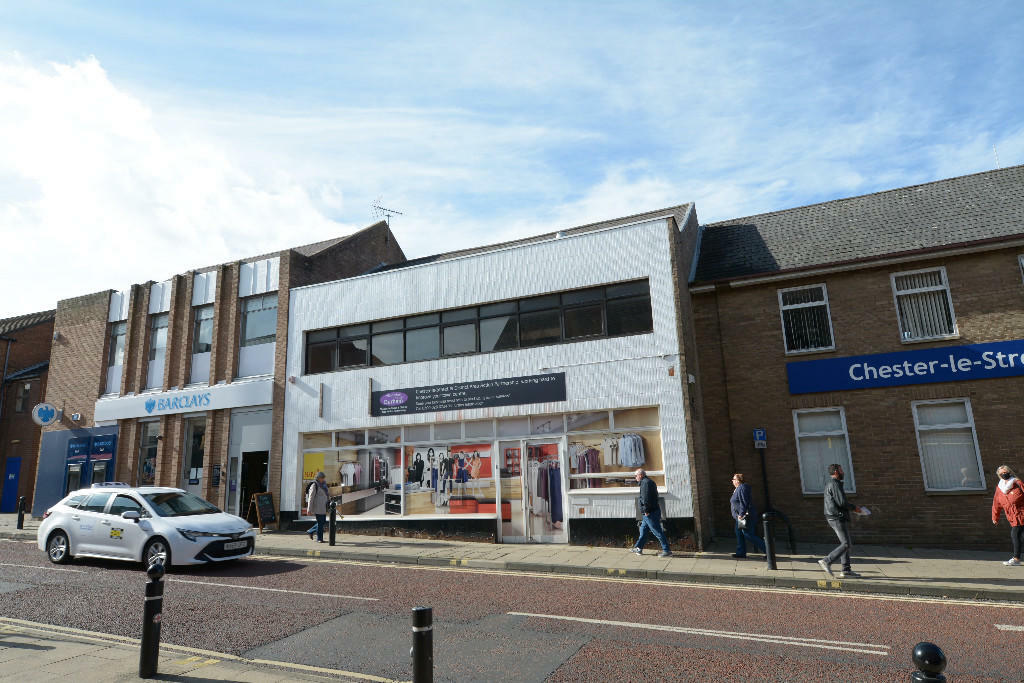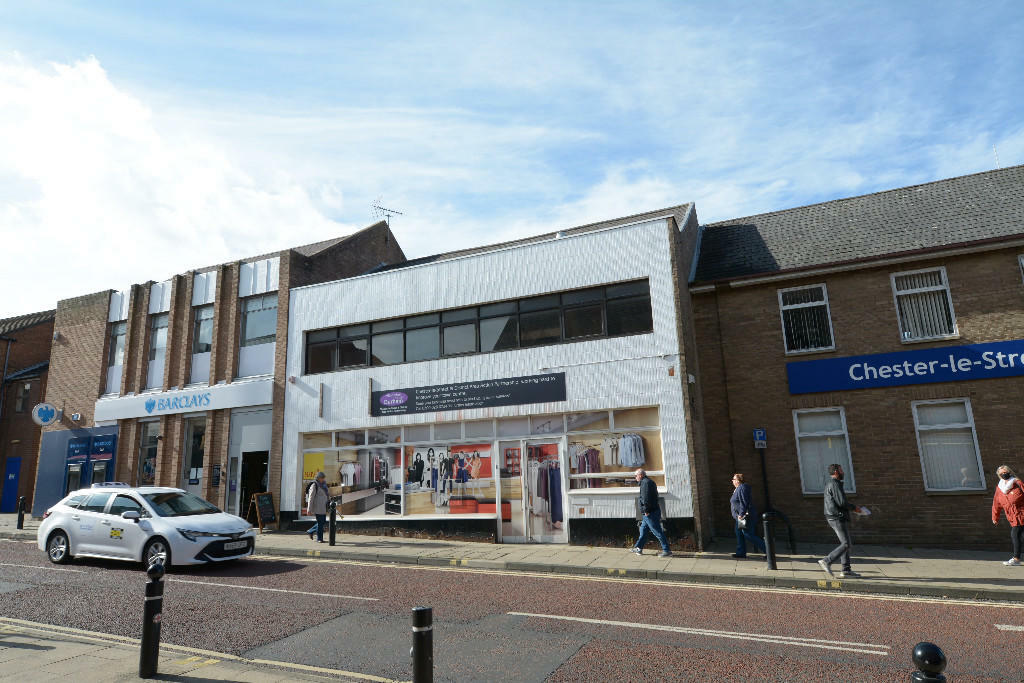Burnlands Way, Pelton Fell, Chester-le-Street, DH2 2FQ
For Sale : GBP 239995
Details
Bed Rooms
3
Property Type
Semi-Detached
Description
Property Details: • Type: Semi-Detached • Tenure: N/A • Floor Area: N/A
Key Features: • Sociable lounge with sliding doors • Modern kitchen/diner area with French doors to rear garden • Downstairs cloakroom • Utility room • Main double bedroom with ensuite shower room • Second double bedroom • Third single bedroom or home office • PV solar panels, triple glazed windows & electric vehicle charging point • Driveway parking for 2 cars • Take a virtual tour of The Tetford
Location: • Nearest Station: N/A • Distance to Station: N/A
Agent Information: • Address: Burnlands Way, Pelton Fell, Chester-le-Street, DH2 2FQ
Full Description: Plot 28 | The Tetford | Chester Meadows This 3-bedroom home has plenty of space for you to relax and also have family and friends around for a catch up. The living room provides a perfect space to relax in front of the TV after a long day, and by sliding the doors open between the living room and kitchen you get a great space for you and your guests to enjoy. It's a practical home too, with a separate door from the garden into the utility area so that there is a home for those muddy boots. The easy clean kitchen is the heart of the home, with plenty of room for a table to seat 6 people and enough workspace for more than one chef. Upstairs you'll find two really-good sized double bedrooms, with plenty of space for storage and the main bedroom benefitting from its own ensuite shower room. The single bedroom would be ideal for a nursery or a home office.Tenure: FreeholdEstate management fee: £199.00Council Tax Band: TBC - Council Tax Band will be confirmed by the local authority on completion of the propertyRoom DimensionsGround FloorLounge - 3.30m x 3.85m, 10'10" x 12'8"Kitchen_Dining - 3.30m x 4.93m, 10'10" x 16'2"Utility - 1.96m x 1.58m, 6'5" x 5'2"WC - 1.96m x 1.45m, 6'5" x 4'9"First FloorBathroom - 2.20m x 2.00m, 7'3" x 6'7"Bedroom 1 - 2.80m x 3.18m, 9'2" x 10'5"Ensuite to Bedroom 1 - 1.50m x 2.20m, 4'11" x 7'3"Bedroom 2 - 3.12m x 3.30m, 10'3" x 10'10"Bedroom 3 - 2.52m x 2.96m, 8'3" x 9'9"
Location
Address
Burnlands Way, Pelton Fell, Chester-le-Street, DH2 2FQ
City
Chester-le-Street
Features And Finishes
Sociable lounge with sliding doors, Modern kitchen/diner area with French doors to rear garden, Downstairs cloakroom, Utility room, Main double bedroom with ensuite shower room, Second double bedroom, Third single bedroom or home office, PV solar panels, triple glazed windows & electric vehicle charging point, Driveway parking for 2 cars, Take a virtual tour of The Tetford
Legal Notice
Our comprehensive database is populated by our meticulous research and analysis of public data. MirrorRealEstate strives for accuracy and we make every effort to verify the information. However, MirrorRealEstate is not liable for the use or misuse of the site's information. The information displayed on MirrorRealEstate.com is for reference only.
Top Tags
Likes
0
Views
15
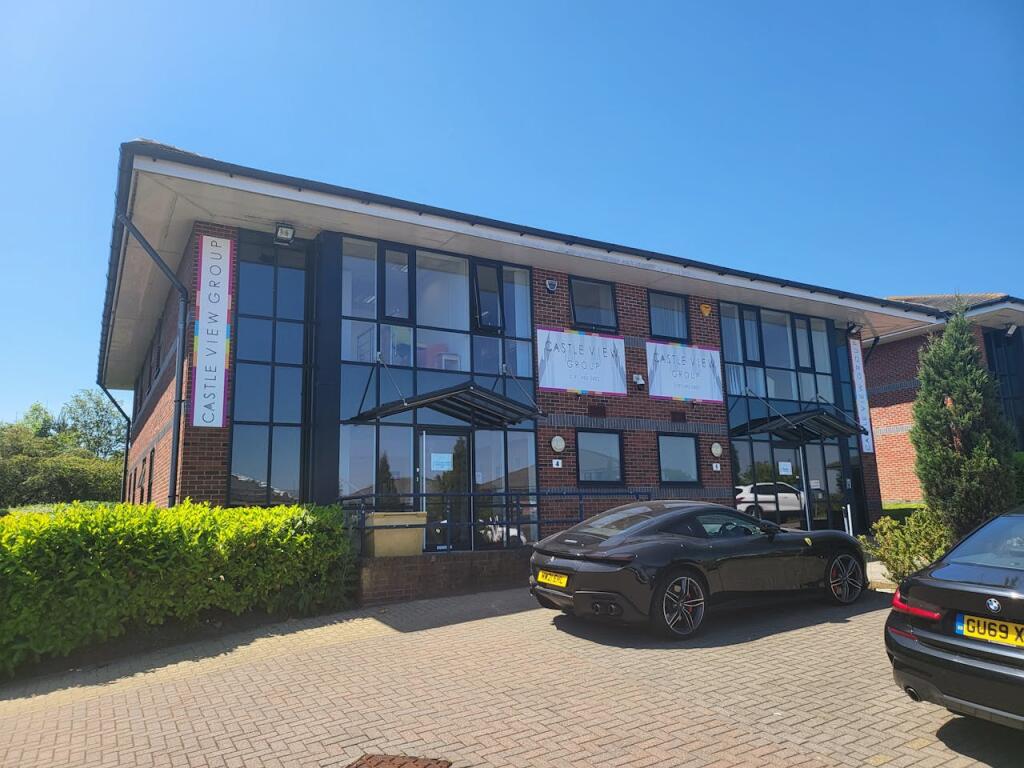
4-5 Lumley Court, Drum Industrial Estate, Chester Le Street, DH2 1AN
For Sale - GBP 435,000
View HomeRelated Homes
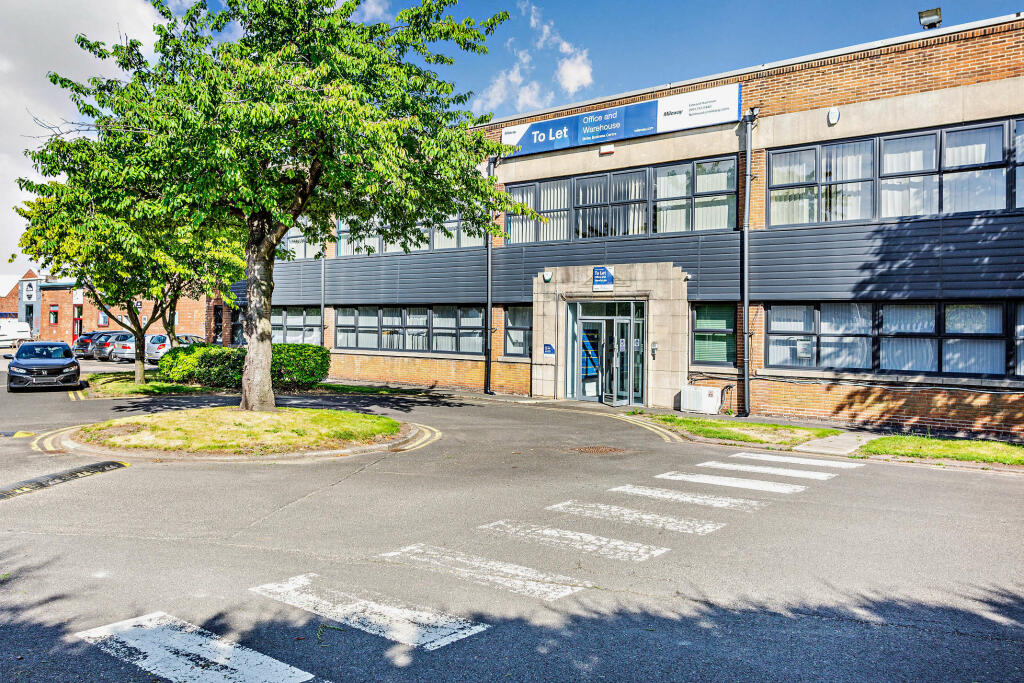
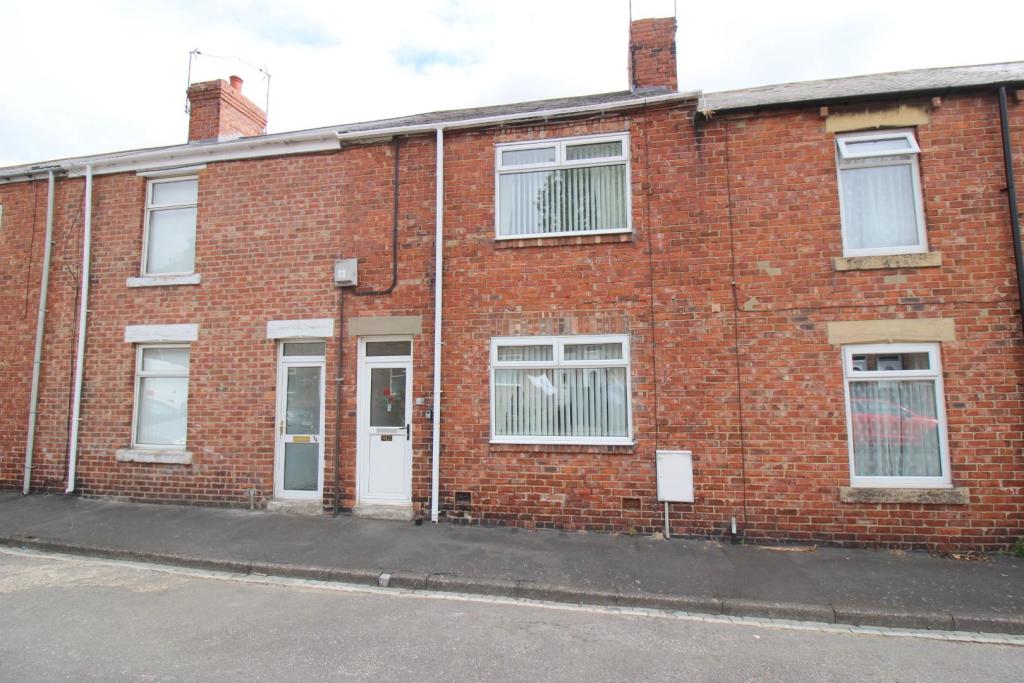
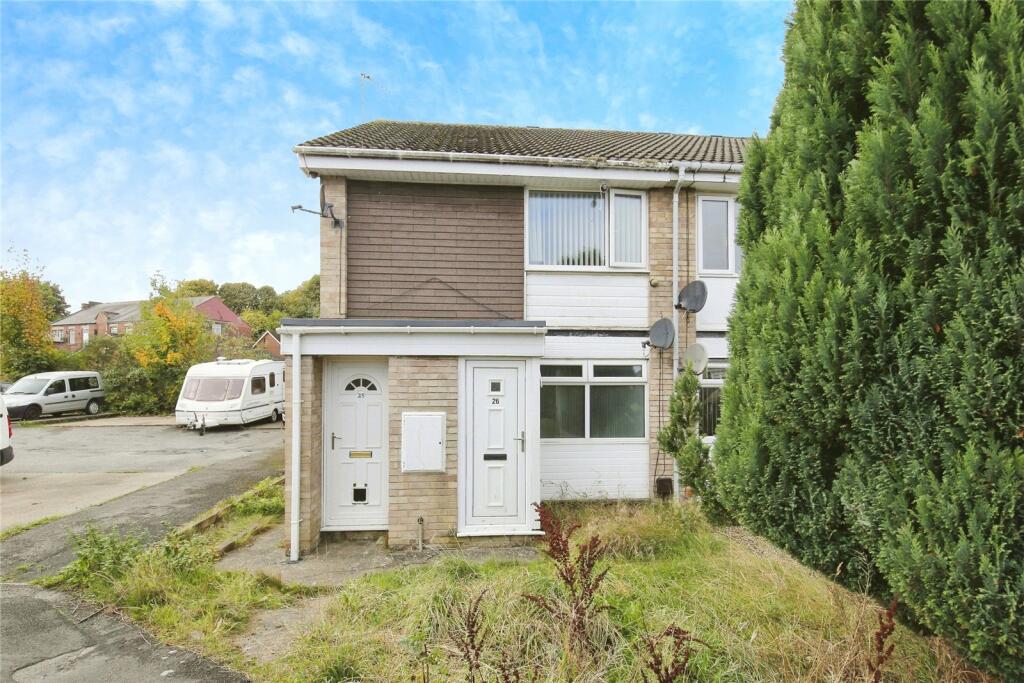
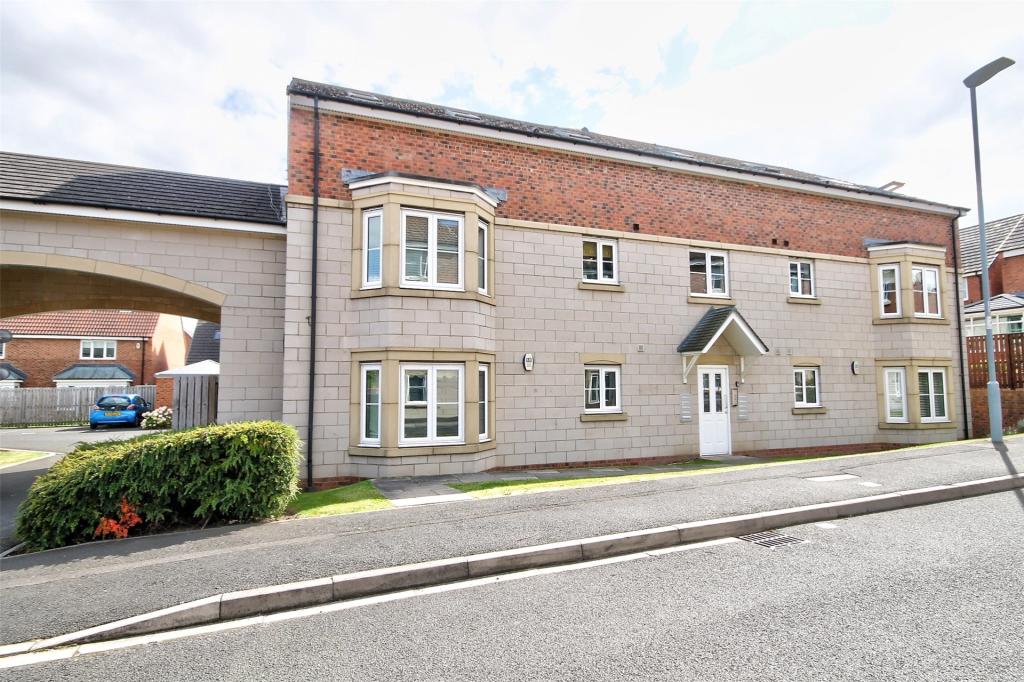
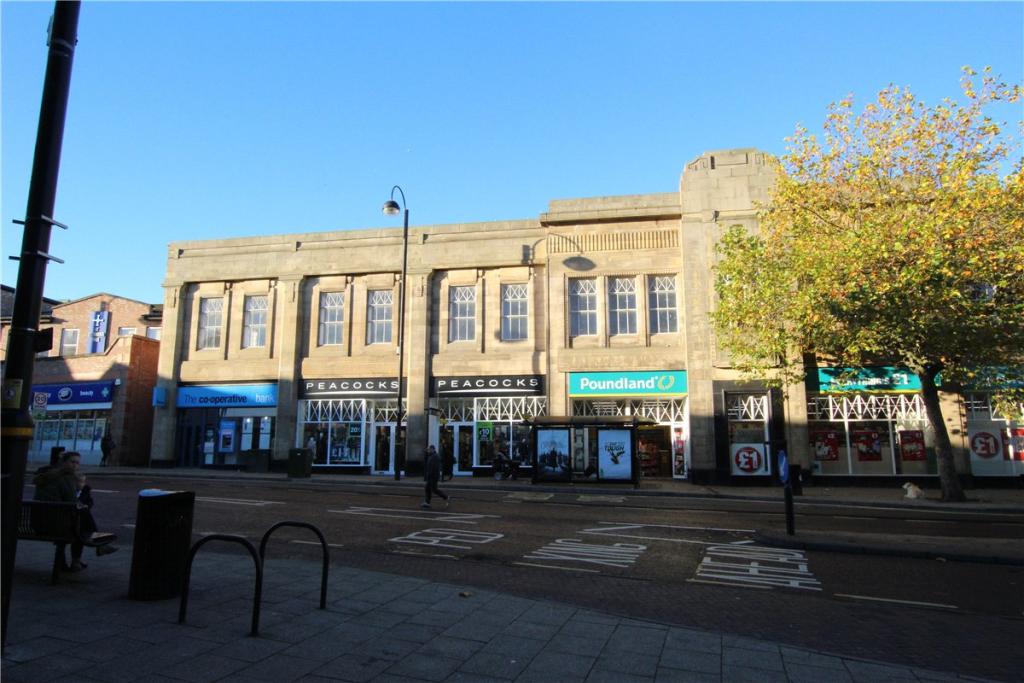
Cuthbert House, Cooperative Street, Chester Le Street, DH3
For Sale: GBP150,000

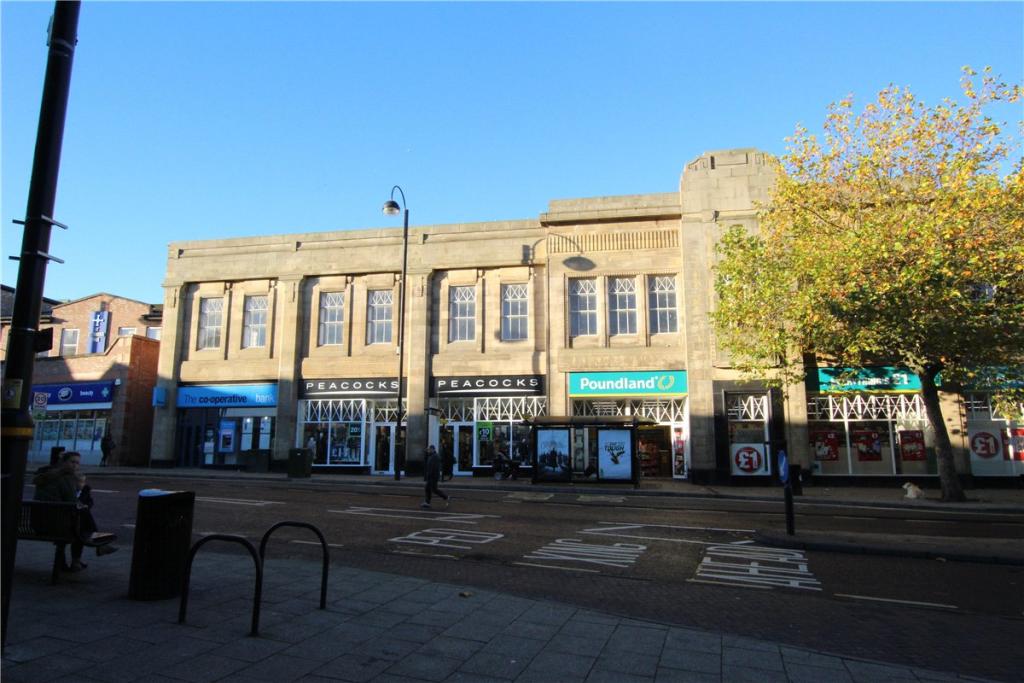
Cuthbert House, Cooperative Street, Chester Le Street, DH3
For Sale: GBP110,000















