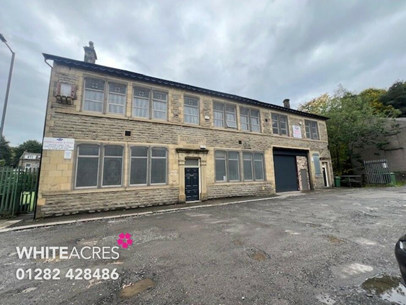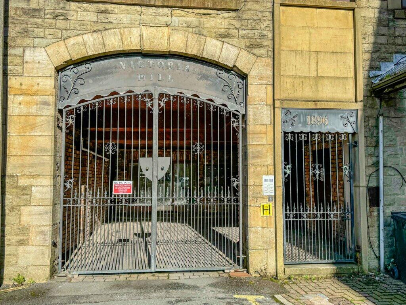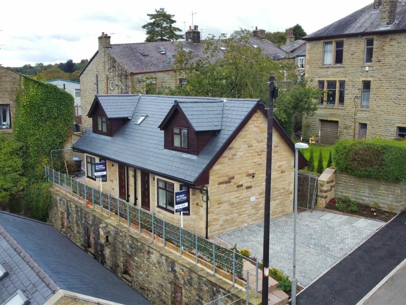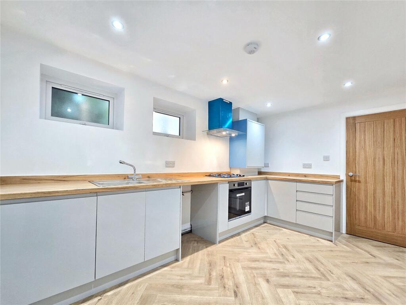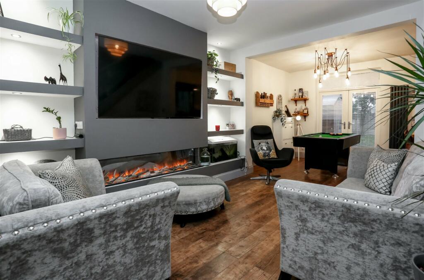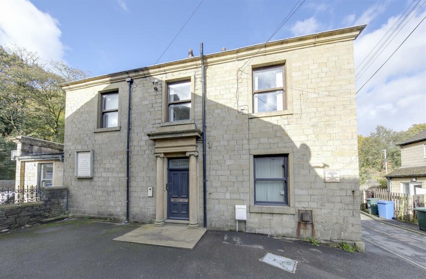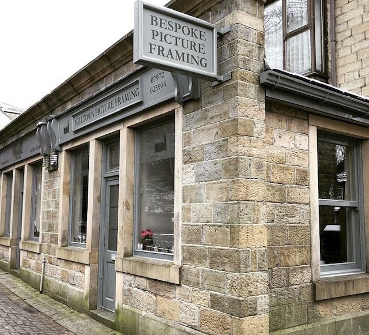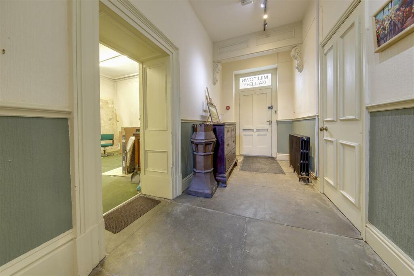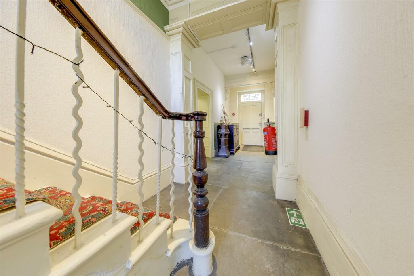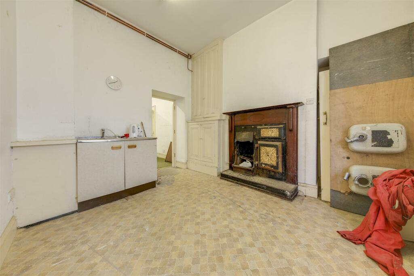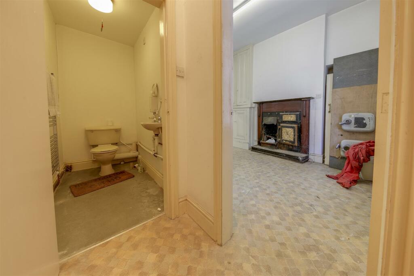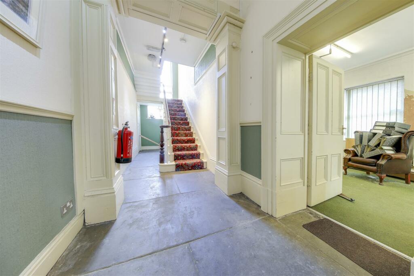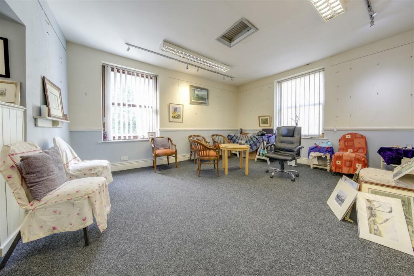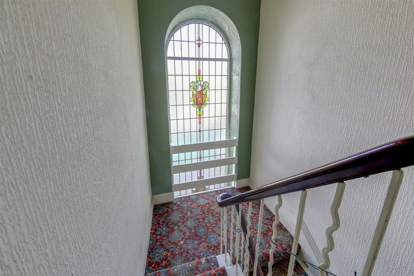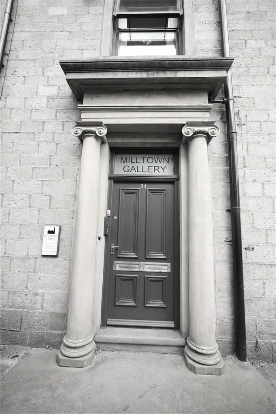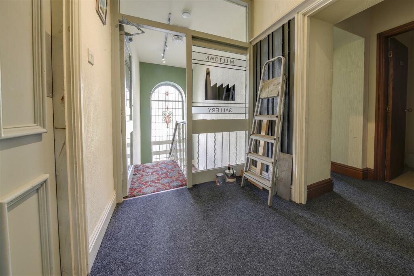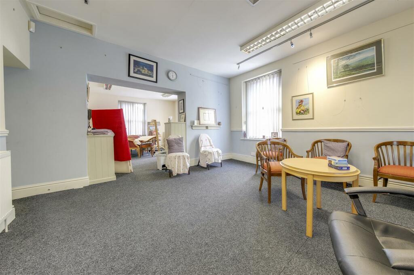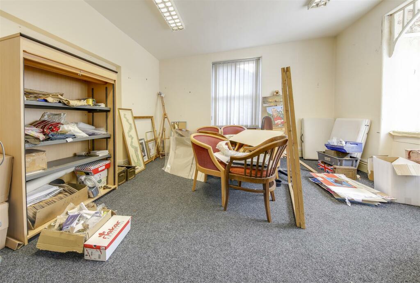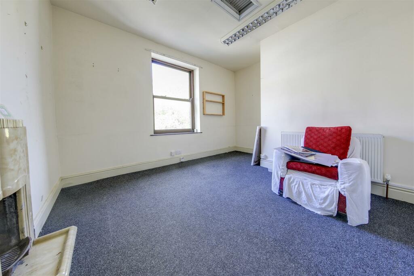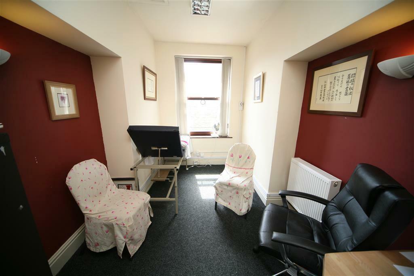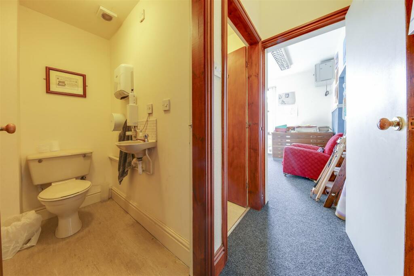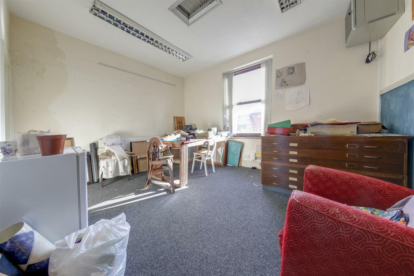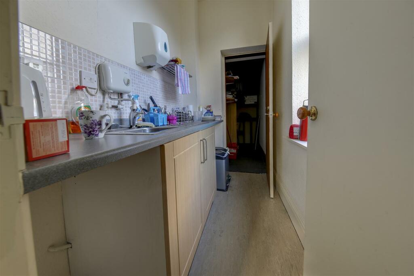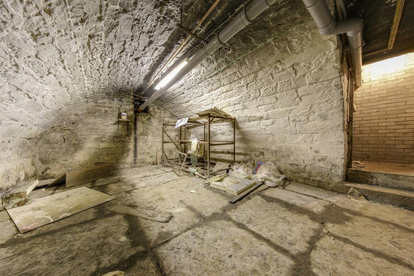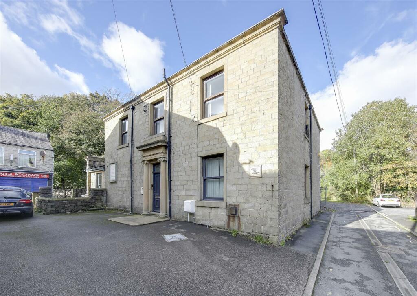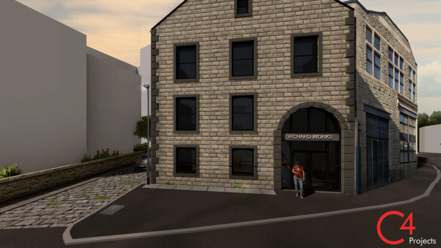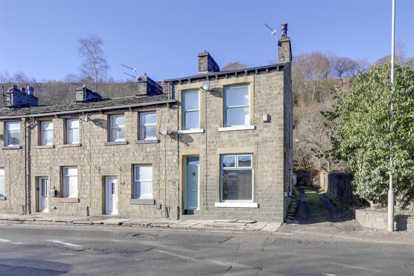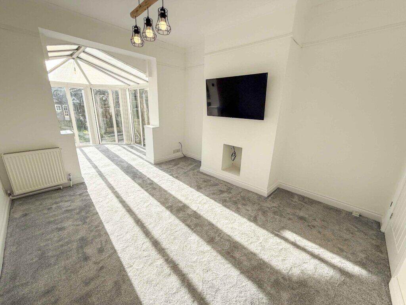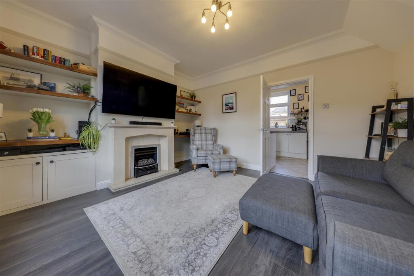Burnley Road East, Waterfoot, Rossendale
For Sale : GBP 300000
Details
Property Type
Commercial Property
Description
Property Details: • Type: Commercial Property • Tenure: N/A • Floor Area: N/A
Key Features: • Tenterfield House, Bunley Rd East, Waterfoot • Period Victorian Property • Main Building Plus 2 Retail Units • Lots of Original Character Features • Generous Room Sizes Throughout • Potential Scope For Change Of Use (STP) • Close to Village Centre & Amenities • VIEWING BY APPOINTMENT ONLY
Location: • Nearest Station: Accrington Station • Distance to Station: 6.3 miles
Agent Information: • Address: 1a-1b Bank Street Rawtenstall Rossendale BB4 6QS
Full Description: NEW!!! - STUNNING VICTORIAN PERIOD PROPERTY WITH OUTSTANDING CHARACTER FEATURES - GENEROUS ACCOMMODATION THROUGHOUT - POTENTIAL SCOPE FOR CHANGE OF USE - MAIN BUILDING PLUS 2x RETAIL UNITS - EXCELLENT INVESTMENT OPPORTUNITY!!!Tenterfield House, Burnley Road East, Waterfoot is a versatile and spacious period property, offered for sale to include 2x shop / retail units. This property has great scope for scope for possible conversion / change of use, depending of course on any necessary consent. One of the retail units is currently leased, with this coming to an end in Spring 2025 and the property itself is full of period charm and characterful decorative elements.Accessed from Burnley Road East frontage, the shop / retail units provide good, visible main road frontage. Conveniently located, within walking distance of Waterfoot village centre, this property also offers easy access to public transport and through valley commuter routes throughout Rossendale. M65/M66 motorway links are also close by, giving ideal connections to Manchester, Blackburn, Preston and beyond. * Superb Period Character Features Retained * Potential Scope For Change Of Use (STP) * Generous and Spacious Accommodation OverallHall - 9.86 x 1.83 (32'4" x 6'0") - Room 1 - 5.64m x 4.23m (18'6" x 13'11") - Kitchen Area - 3.62m x 3.00m (11'11" x 9'10") - Rear Hall - 1.54m x 1.13m (5'1" x 3'8") - Wc - 1.98m x 1.13m (6'6" x 3'8") - Basement Room 1 - 5.68m x 4.27m (18'8" x 14'0") - Basement Room 2 - 3.73m x 4.27m (12'3" x 14'0") - Landing - First Floor Room 1 - 4.90m x 4.43m (16'1" x 14'6") - First Floor Room 2 - 5.04m x 4.29m (16'6" x 14'1") - First Floor Room 3 - 3.50m x 4.35m (11'6" x 14'3") - First Floor Room 4 - 3.70m x 4.31m (12'2" x 14'2") - First Floor Room 5 - 3.50m x 1.84m (11'6" x 6'0") - Kitchen - 2.05m x 1.32m (6'9" x 4'4") - Store - 2.08m x 0.91m (6'10" x 3'0") - Wc 1 - 0.98m x 1.74m (3'3" x 5'9") - Wc 2 - 0.97m x 1.74m (3'2" x 5'9") - Rear Parking - Retail Unit 1 - Retail Unit 2 - Agents Notes - Tenure: Leasehold - 999 years from 17/04/1849.Stamp Duty: 0% up to £500,000, 5% of the amount between £500,001 & £925,000, 10% of the amount between £925,001 & £1,500,000. For some purchases, an additional surcharge may be payable on properties with a sale price of £40,000 and over. Please call us for any clarification on the new Stamp Duty system or to find out what this means for your purchase.Disclaimer - Unless stated otherwise, these details may be in a draft format subject to approval by the property's vendors. Your attention is drawn to the fact that we have been unable to confirm whether certain items included with this property are in full working order. Any prospective purchaser must satisfy themselves as to the condition of any particular item and no employee of Farrow & Farrow has the authority to make any guarantees in any regard. The dimensions stated have been measured electronically and as such may have a margin of error, nor should they be relied upon for the purchase or placement of furnishings, floor coverings etc. Details provided within these property particulars are subject to potential errors, but have been approved by the vendor(s) and in any event, errors and omissions are excepted. These property details do not in any way, constitute any part of an offer or contract, nor should they be relied upon solely or as a statement of fact. In the event of any structural changes or developments to the property, any prospective purchaser should satisfy themselves that all appropriate approvals from Planning, Building Control etc, have been obtained and complied with.BrochuresBurnley Road East, Waterfoot, Rossendale Brochure
Location
Address
Burnley Road East, Waterfoot, Rossendale
City
Waterfoot
Features And Finishes
Tenterfield House, Bunley Rd East, Waterfoot, Period Victorian Property, Main Building Plus 2 Retail Units, Lots of Original Character Features, Generous Room Sizes Throughout, Potential Scope For Change Of Use (STP), Close to Village Centre & Amenities, VIEWING BY APPOINTMENT ONLY
Legal Notice
Our comprehensive database is populated by our meticulous research and analysis of public data. MirrorRealEstate strives for accuracy and we make every effort to verify the information. However, MirrorRealEstate is not liable for the use or misuse of the site's information. The information displayed on MirrorRealEstate.com is for reference only.
Real Estate Broker
Farrow & Farrow, Rawtenstall
Brokerage
Farrow & Farrow, Rawtenstall
Profile Brokerage WebsiteTop Tags
Tenterfield House Burnley Rd East WaterfootLikes
0
Views
38
Related Homes
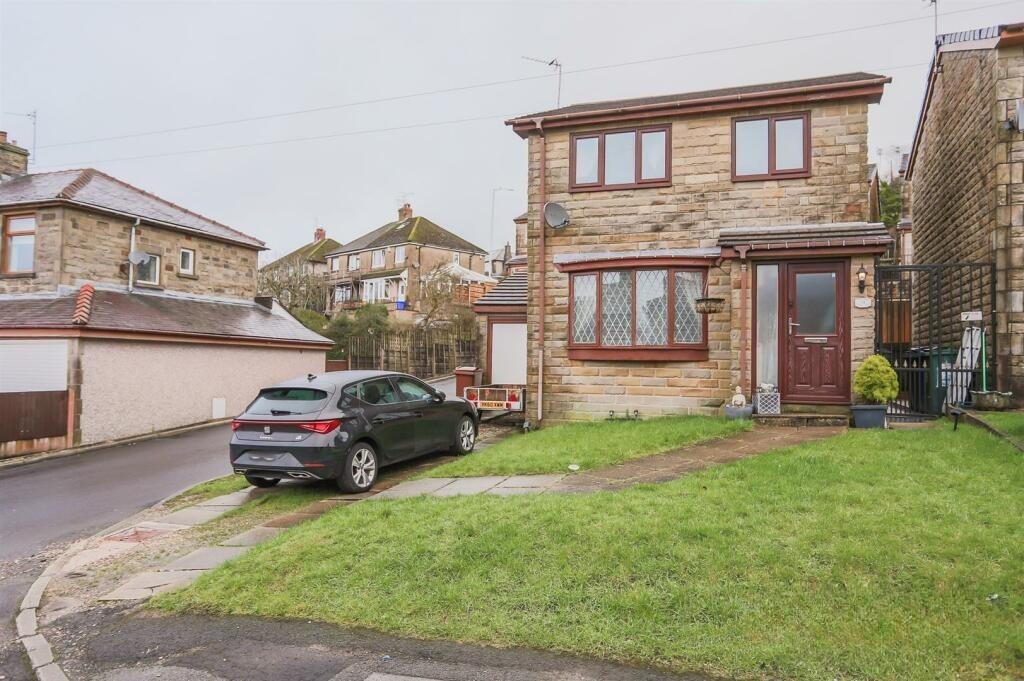
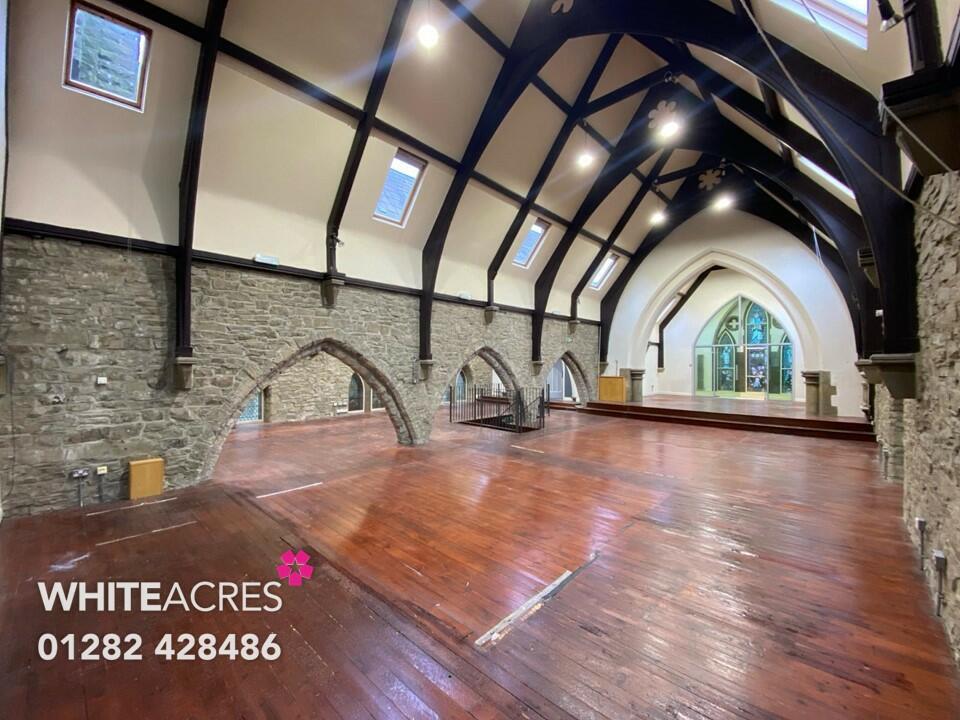
St James Church, Bacup Road, Waterfoot, Rossendale, Lancashire, BB4 7JU
For Rent: GBP4,583/month
