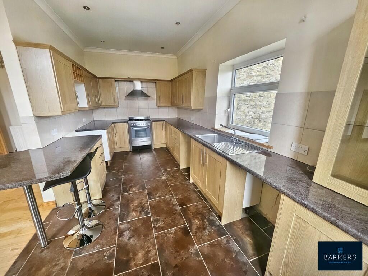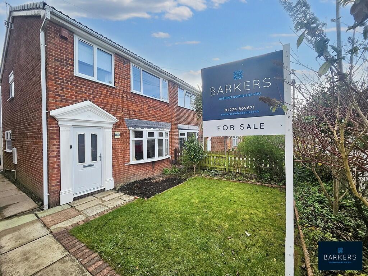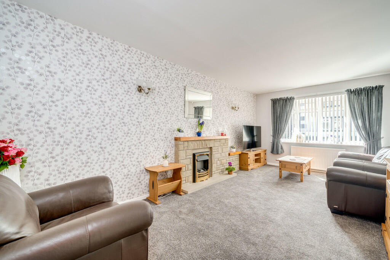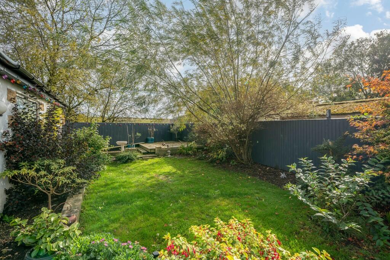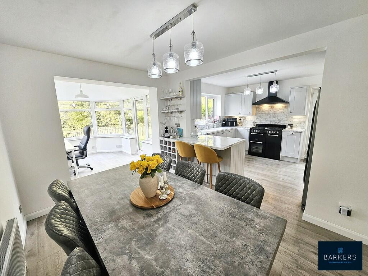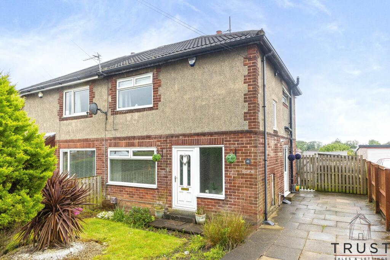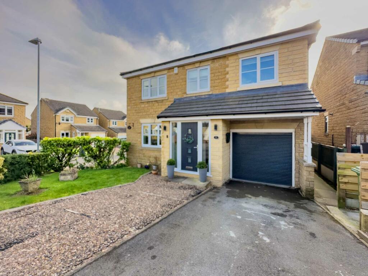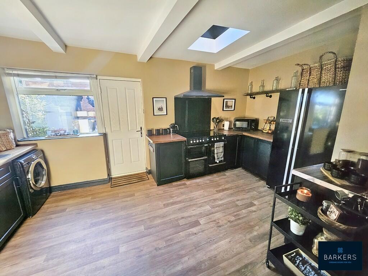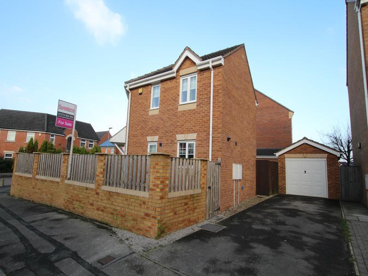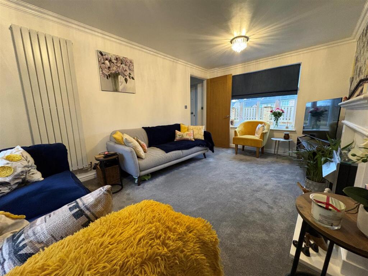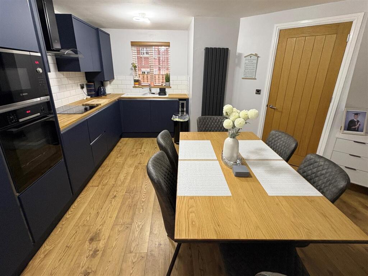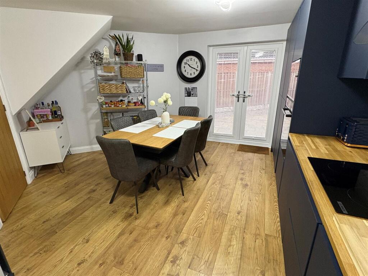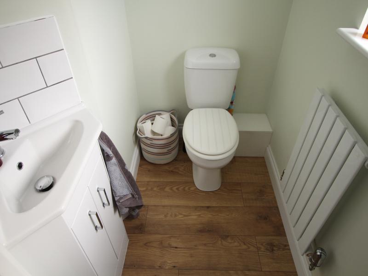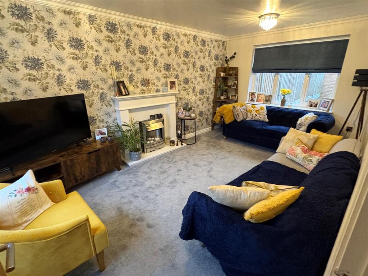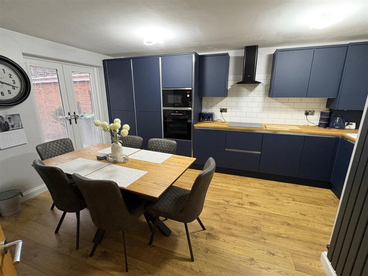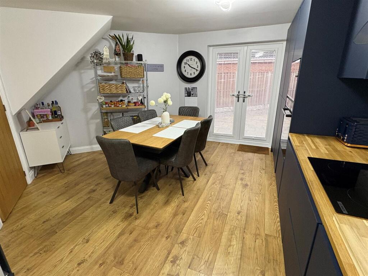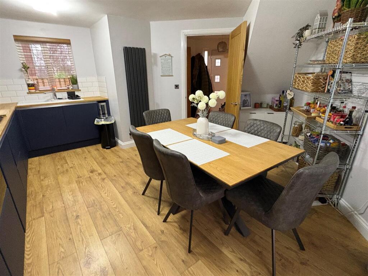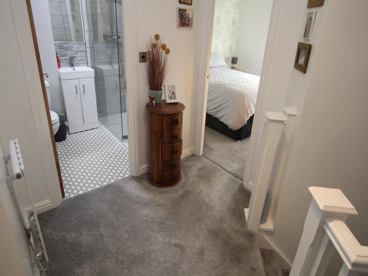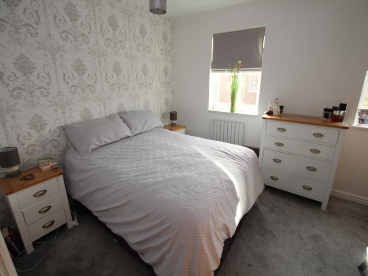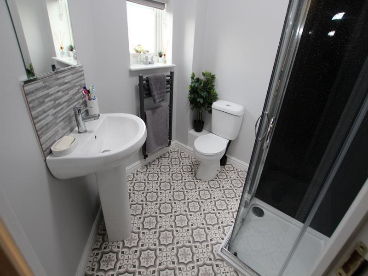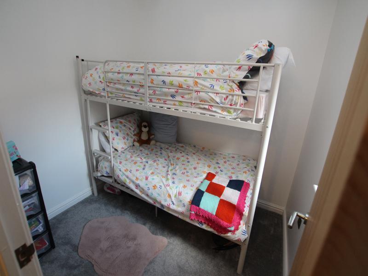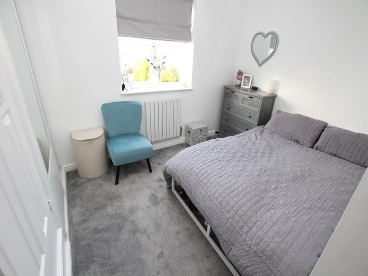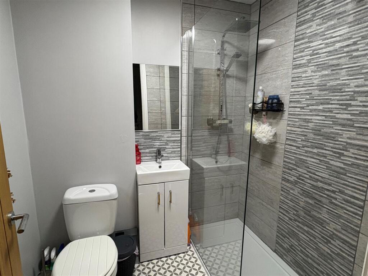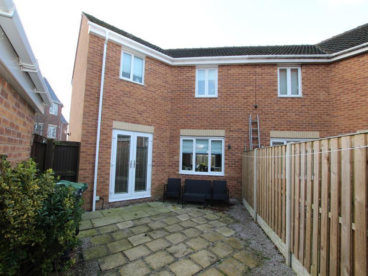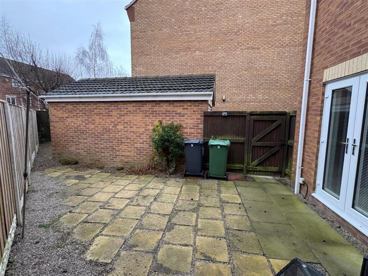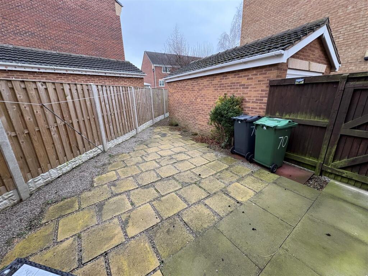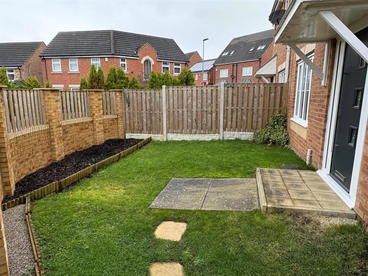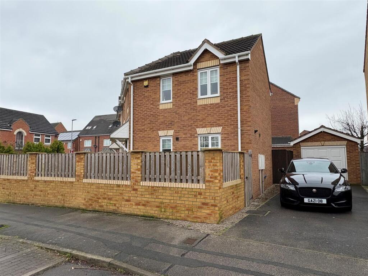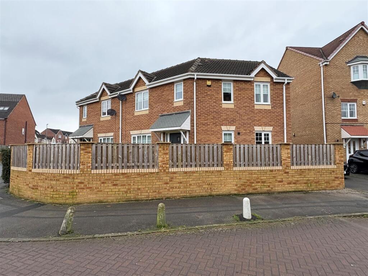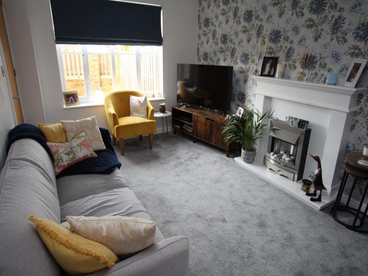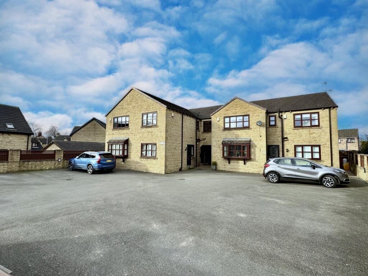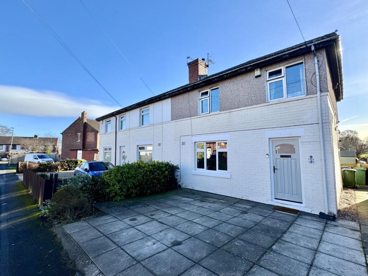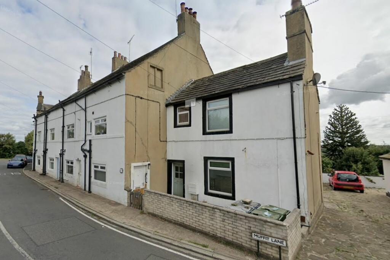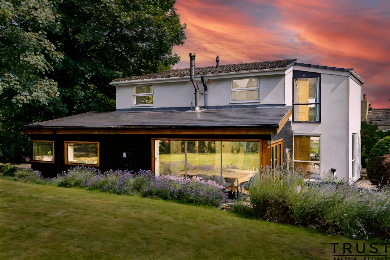Burnleys Mill Road, Gomersal, Cleckheaton
For Sale : GBP 249950
Details
Bed Rooms
3
Bath Rooms
2
Property Type
Semi-Detached
Description
Property Details: • Type: Semi-Detached • Tenure: N/A • Floor Area: N/A
Key Features: • Semi Detached • Three Bedrooms • Ideal Family Home • Excellent Condition Throughout • Dining Kitchen • Popular Burnleys Mill Development • Modern Kitchen, Shower Room & En Suite • Integrated Kitchen Appliances • Garden • Driveway & Garage
Location: • Nearest Station: N/A • Distance to Station: N/A
Agent Information: • Address: Bradford Road, Cleckheaton, BD19 5AG
Full Description: * SEMI DETACHED * THREE BEDROOMS * TWO SHOWER ROOMS * DRIVE * GARAGE * * CLOSE TO AMENITIES & TRANSPORT LINKS * ENCLOSED GARDEN * Located on the ever popular Burnleys Mill development in Gomersal, is this three bedroom semi detached house.The well presented family sized home would make an ideal purchase for a number of buyers and is within easy reach of amenities, shops, schools and excellent motorway links close by.Having been recently modernised to include a modern fitted kitchen, shower room & en-suite shower room.The accommodation briefly comprises entrance hallway, cloaks/wc, lounge, dining kitchen, three first floor bedrooms - master having en-suite shower room, plus house shower room. To the outside there is an enclosed lawned garden to the front, patio to the rear, together with a driveway leading to a garage.Entrance Hall - With radiator.Cloakroom/Wc - Modern two piece suite comprising low suite wc, pedestal wash basin, radiator and double glazed window.Lounge - 4.88m x 2.97m (16' x 9'9") - With electric fire in fireplace surround, radiator, two double glazed windows offering dual aspect.Dining Kitchen - 5.00m max x 4.78m max (16'5" max x 15'8" max) - Modern fitted dining kitchen having a range of wall and base units incorporating sink unit, tiled splashback, oven, hob, extractor hood, integrated fridge/freezer, dishwasher, microwave, bin storage, feature radiator, French doors to rear garden, double glazed window.First Floor - Bedroom One - 3.51m x 2.84m (11'6" x 9'4") - With modern sliding door wardrobes, radiator and two double glazed windows. En Suite;En Suite Shower Room - Modern three piece suite comprising shower cubicle, low suite wc, pedestal wash basin, radiator and double glazed window.Bedroom Two - 3.30m x 2.44m (10'10" x 8') - With sliding door wardrobes, radiator and double glazed window.Bedroom Three - 2.31m x 2.01m (7'7" x 6'7") - With radiator and double glazed window.Shower Room - Modern three piece suite comprising walk-in shower, vanity sink unit, low suite wc, towel radiator and double glazed window.Exterior - To the outside there are lawned and patio gardens to front and rear, together with a driveway to single garage.Directions - From our office in Cleckheaton town centra proceed right onto Bradford Rd/A638, turn left onto St. Peg Ln/A643, continue to follow A643 for 1.1 mile, turn left onto Burnley's Mill Rd and the property will be seen displayed via our For Sale board.Tenure - FREEHOLDCouncil Tax Band - BBrochuresBurnleys Mill Road, Gomersal, CleckheatonBrochure
Location
Address
Burnleys Mill Road, Gomersal, Cleckheaton
City
Gomersal
Features And Finishes
Semi Detached, Three Bedrooms, Ideal Family Home, Excellent Condition Throughout, Dining Kitchen, Popular Burnleys Mill Development, Modern Kitchen, Shower Room & En Suite, Integrated Kitchen Appliances, Garden, Driveway & Garage
Legal Notice
Our comprehensive database is populated by our meticulous research and analysis of public data. MirrorRealEstate strives for accuracy and we make every effort to verify the information. However, MirrorRealEstate is not liable for the use or misuse of the site's information. The information displayed on MirrorRealEstate.com is for reference only.
Related Homes
