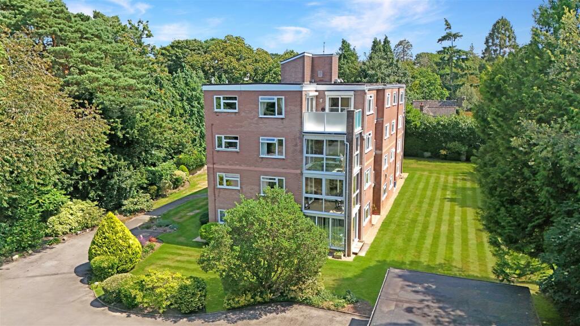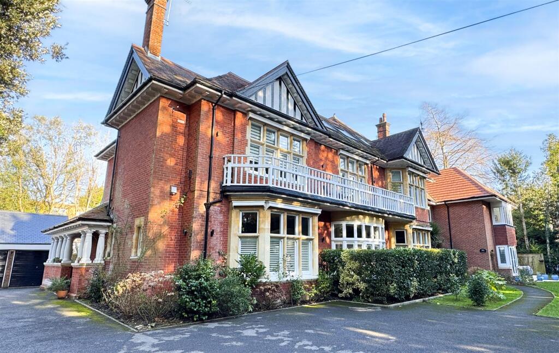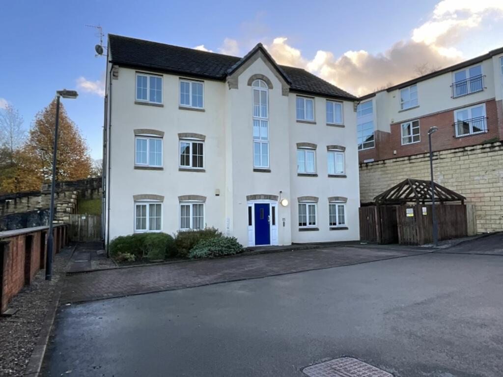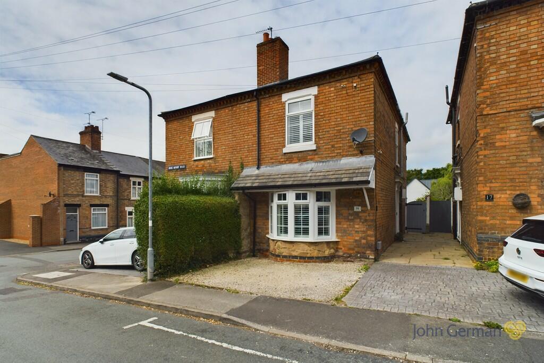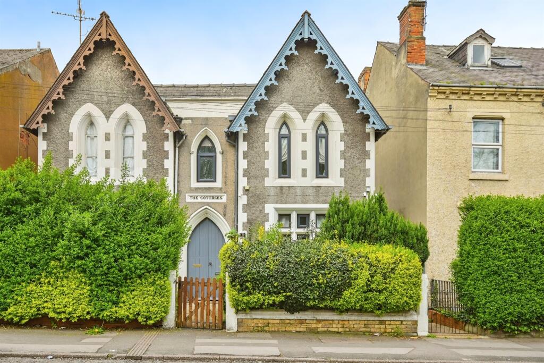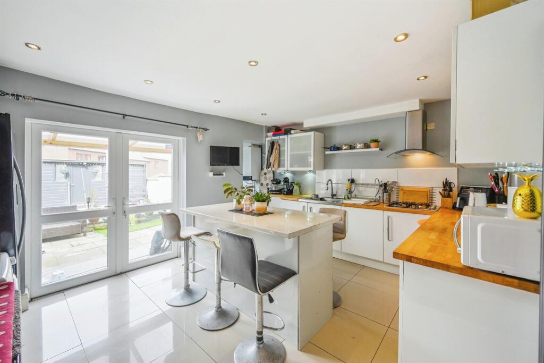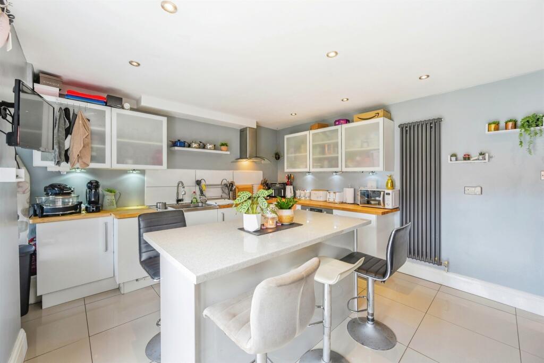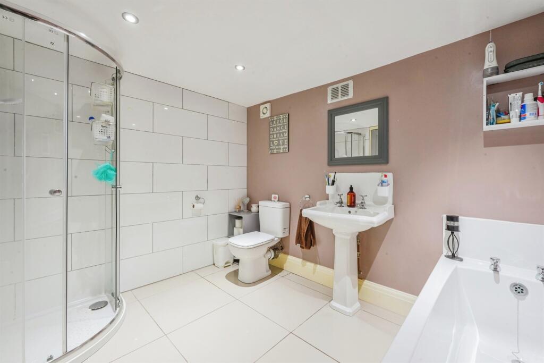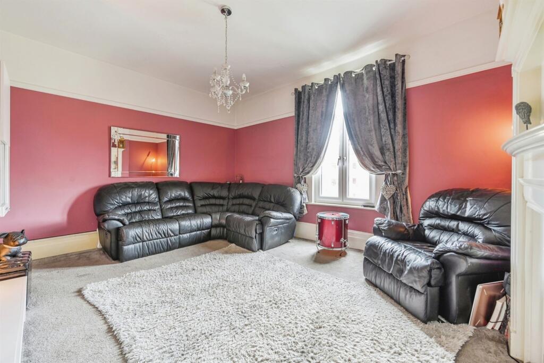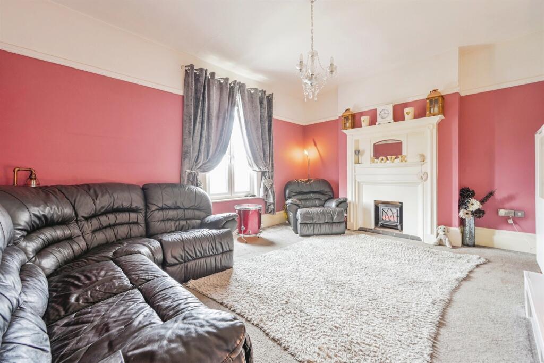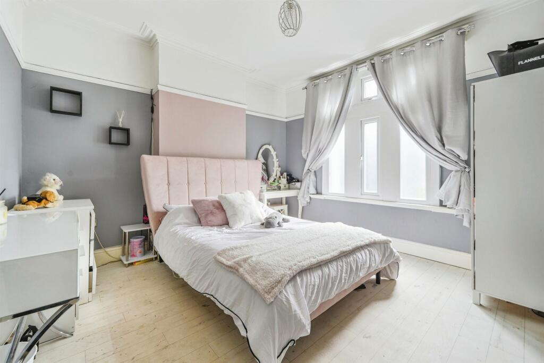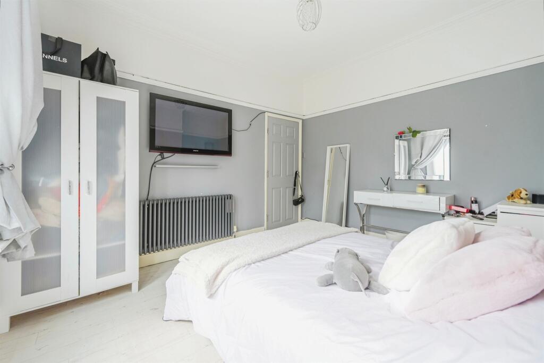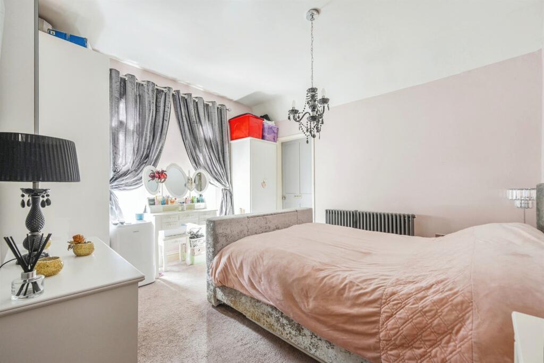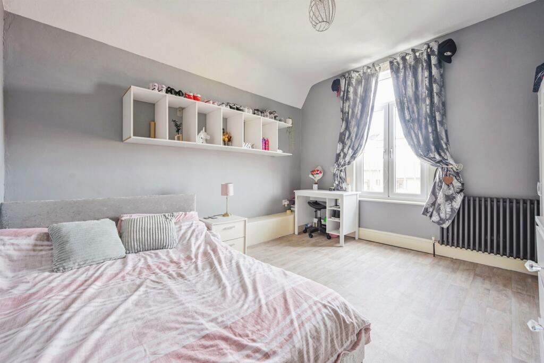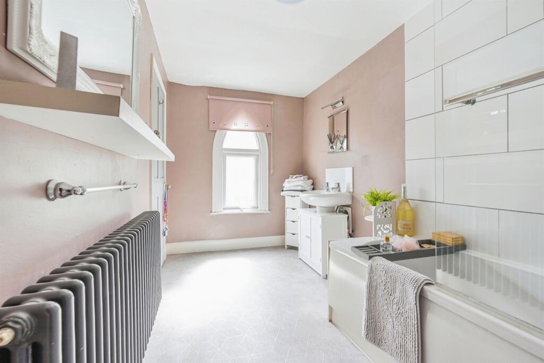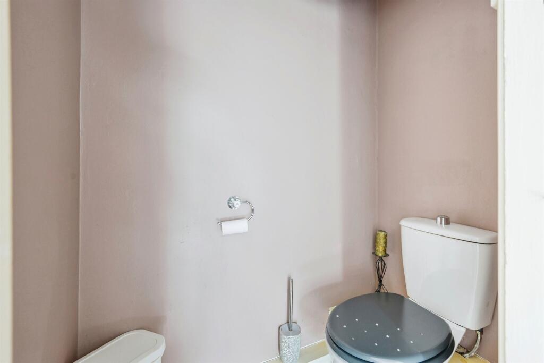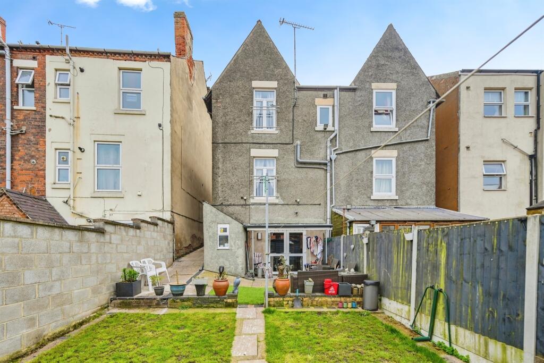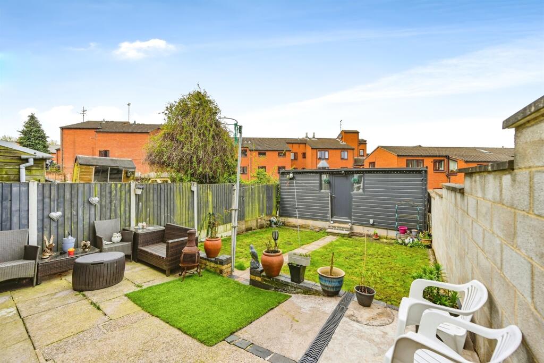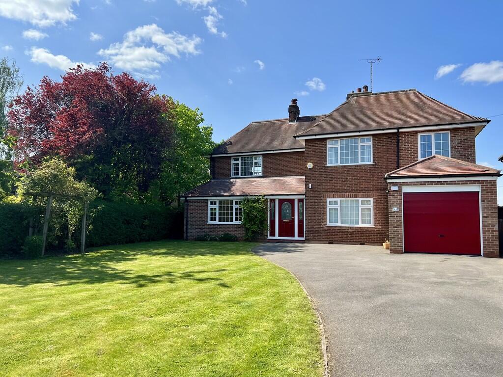Burton Road, Derby
For Sale : GBP 230000
Details
Bed Rooms
3
Bath Rooms
2
Property Type
Semi-Detached
Description
Property Details: • Type: Semi-Detached • Tenure: N/A • Floor Area: N/A
Key Features: • Semi-Detached Property • Split Over Three Levels • Two Bathrooms • Three Double Bedrooms • Open Plan Kitchen / Diner • Home Office • Close to the Royal Derby Hospital • Viewing Essential!
Location: • Nearest Station: N/A • Distance to Station: N/A
Agent Information: • Address: 37-38 Iron Gate, Derby, DE1 3GA
Full Description: SUMMARYA fantastic and rare opportunity for a growing family or investor to acquire this three double bedroom semi-detached property in Derby.DESCRIPTIONAshley Adams are proud to bring to market this three double bedroom semi-detached property close to the Royal Derby Hospital. The accommodation is split over three levels and in brief comprises, entrance porch, entrance hall, three double bedrooms (one with en-suite), kitchen/diner and further four piece bathroom. To the rear of the property is a good size garden with detached home office. The property is in a fantastic location and provides easy access to the Royal Derby Hospital, the University of Derby and Derby City Centre. Viewing is essential to appreciate the quality and spec on offer!Agents NoteThis property has an offer accepted subject to contract but is still currently available to view.Entrance Porch Accessed via door to front and has Minton Tile Flooring and leads into:Entrance Hall With solid wood flooring, feature period style radiator, stairs to first floor and doors off to all ground floor rooms.Lounge 15' 2" x 12' 1" ( 4.62m x 3.68m )With UPVC double glazed window to rear with Juliette Style Balcony, feature fireplace with surround, feature period style radiator and door leading onto stairs which lead down to lower ground floor.Bedroom Three 12' 2" x 11' 9" (into recess) ( 3.71m x 3.58m (into recess) )With feature UPVC double glazed window to front and feature period style radiator.First Floor WithLanding With loft hatch (ladder fitted and lighting) - huge potential to extend into loft space (STNPP).Bedroom One 12' 2" (into recess) x 11' 9" ( 3.71m (into recess) x 3.58m )With feature double glazed period style windows to front, feature period style radiator and door into:En-Suite Bathroom Two double glazed obscure feature windows front front, bath with shower over, wash hand basin, radiator and door into W.CW.C (off Bathroom) With low level w.c and radiator.Bedroom Two 12' 2" x 11' 10" (into recess) ( 3.71m x 3.61m (into recess) )With UPVC double glazed window to rear providing lovely views over Derby City Centre and has feature period style radiator.Lower Ground Floor Hallway With doors off the all lower ground floor rooms and has seperate storage area.Kitchen / Diner 12' (Max) x 15' 1" ( 3.66m (Max) x 4.60m )The kitchen is fitted with a range of wall and base units with solid wood worksurfaces over, inset with with mixer tap, integrated electric oven with gas hob and extractor over, feature island with breakfast bar and pantry.The dining area has UPVC double glazed patio doors out to rear garden.Four Piece Bathroom With low level w.c, wash hand basin, shower cubicle, bath and extractor.Outside The property has a good size rear garden with lawned areas, sitting area and side access leading to the front.Home Office Having electrics and internet.1. MONEY LAUNDERING REGULATIONS - Intending purchasers will be asked to produce identification documentation at a later stage and we would ask for your co-operation in order that there will be no delay in agreeing the sale. 2. These particulars do not constitute part or all of an offer or contract. 3. The measurements indicated are supplied for guidance only and as such must be considered incorrect. 4. Potential buyers are advised to recheck the measurements before committing to any expense. 5. Burchell Edwards has not tested any apparatus, equipment, fixtures, fittings or services and it is the buyers interests to check the working condition of any appliances. 6. Burchell Edwards has not sought to verify the legal title of the property and the buyers must obtain verification from their solicitor.BrochuresFull Details
Location
Address
Burton Road, Derby
City
Burton Road
Features And Finishes
Semi-Detached Property, Split Over Three Levels, Two Bathrooms, Three Double Bedrooms, Open Plan Kitchen / Diner, Home Office, Close to the Royal Derby Hospital, Viewing Essential!
Legal Notice
Our comprehensive database is populated by our meticulous research and analysis of public data. MirrorRealEstate strives for accuracy and we make every effort to verify the information. However, MirrorRealEstate is not liable for the use or misuse of the site's information. The information displayed on MirrorRealEstate.com is for reference only.
Related Homes
