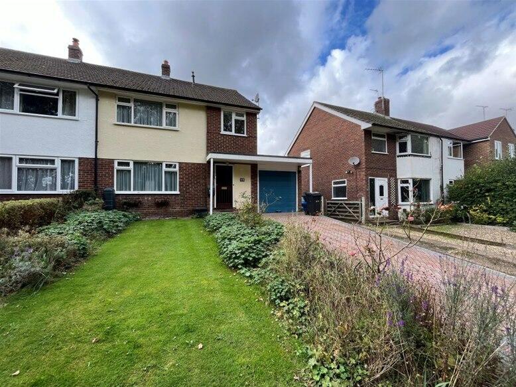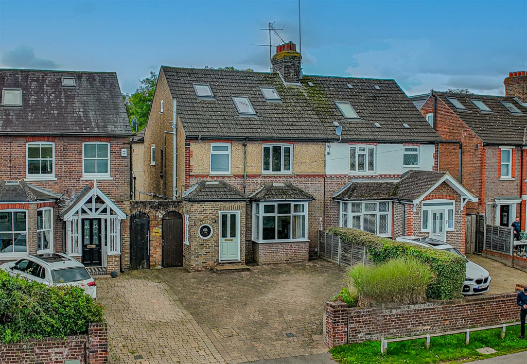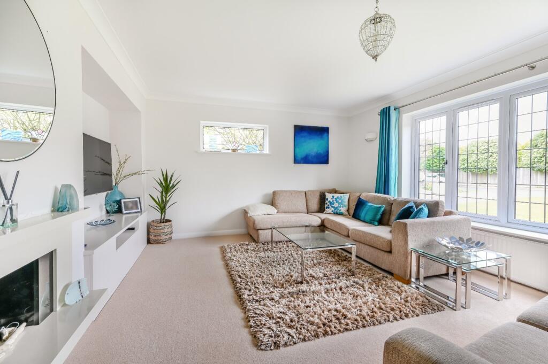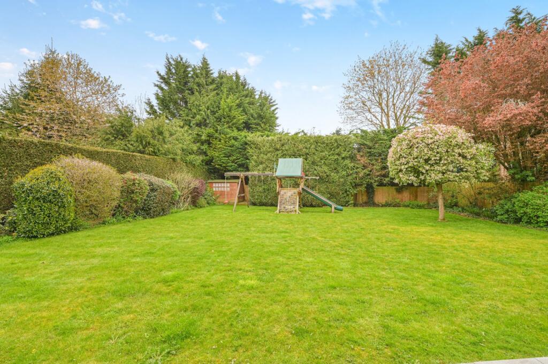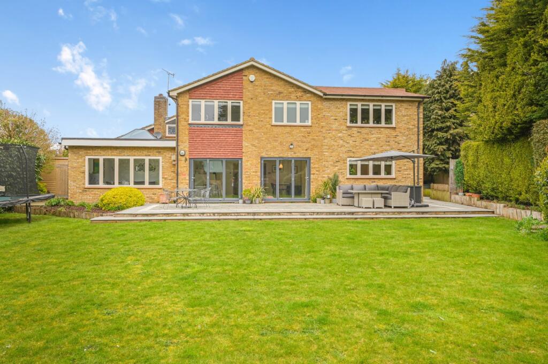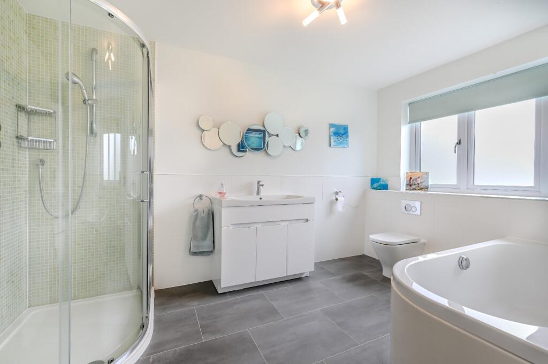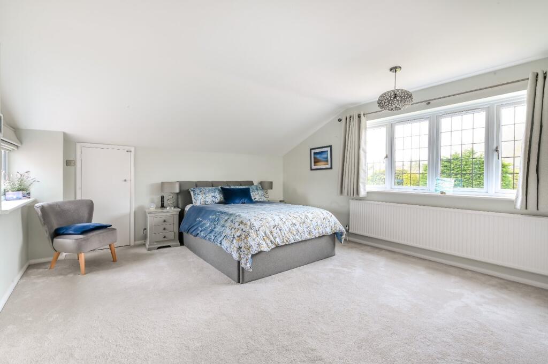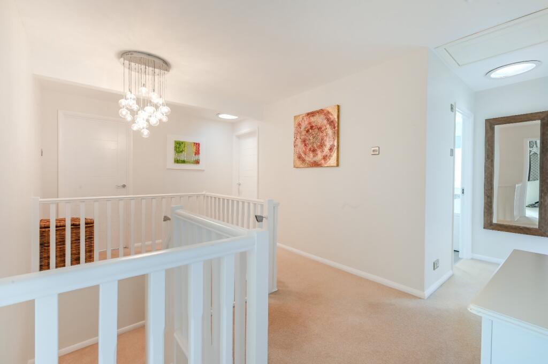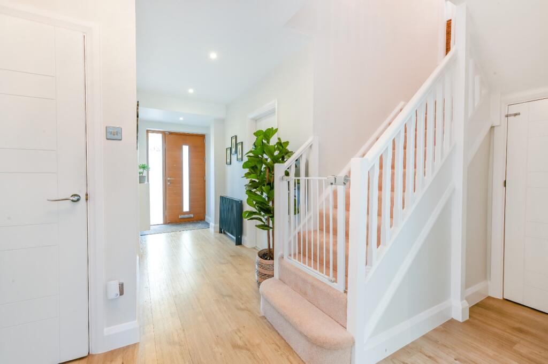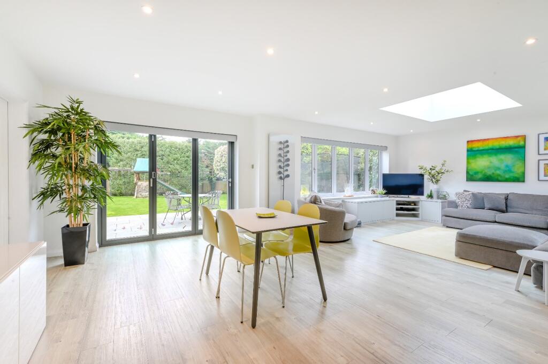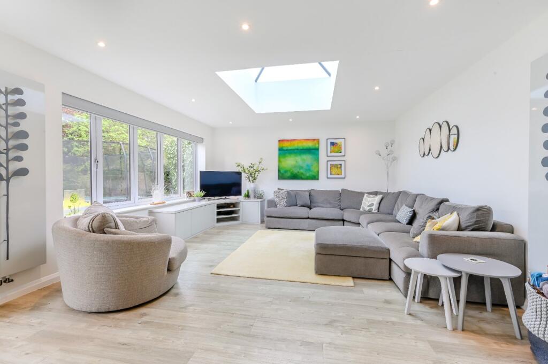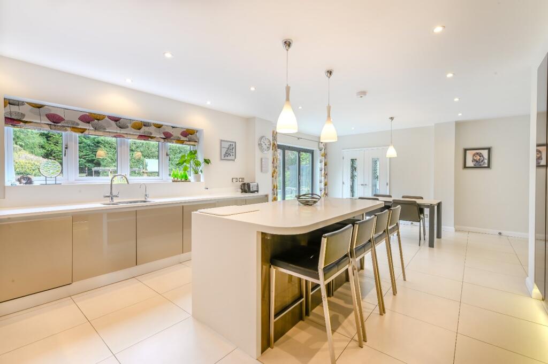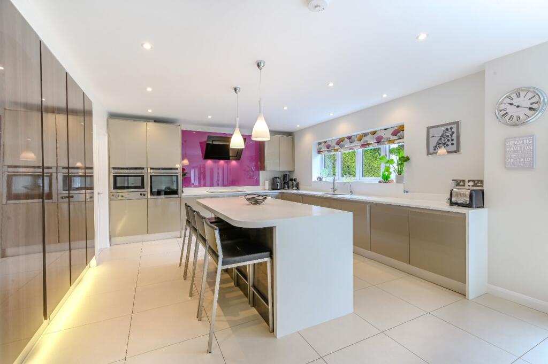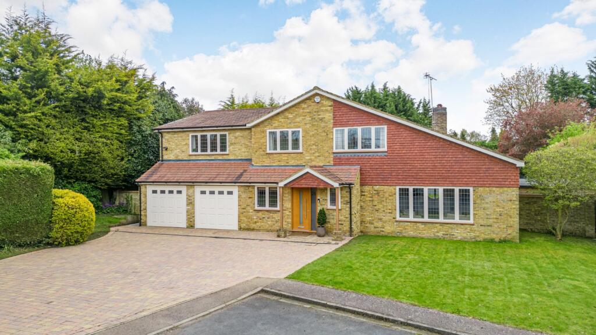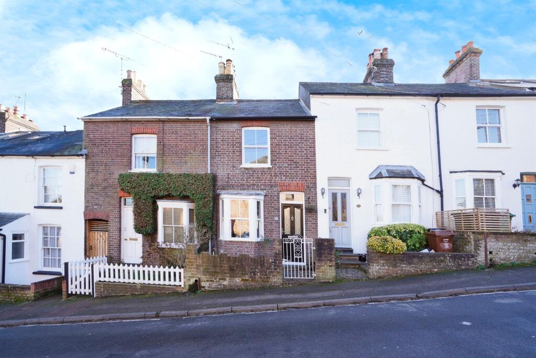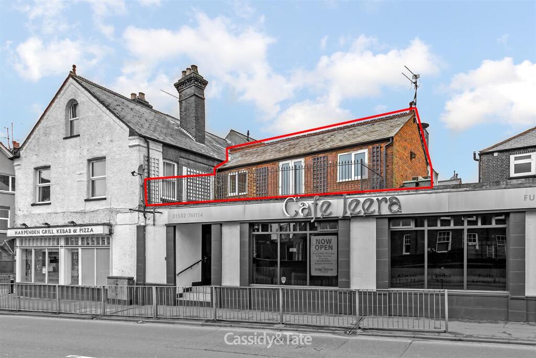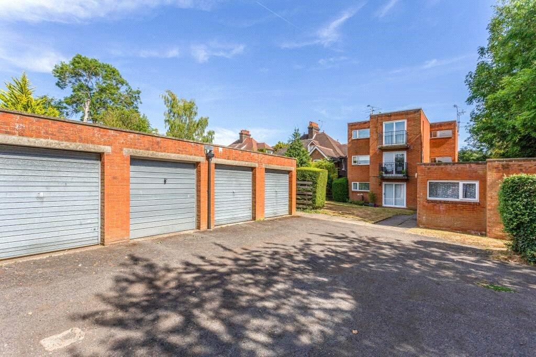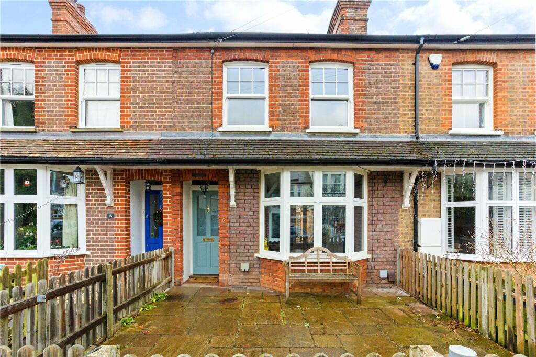Burywick, Harpenden, Hertfordshire
For Sale : GBP 1850000
Details
Bed Rooms
5
Bath Rooms
3
Property Type
Detached
Description
Property Details: • Type: Detached • Tenure: N/A • Floor Area: N/A
Key Features: • Sitting room • Family room • Study • Kitchen/dining room • Utility • Cloakroom • Principal bedroom with en suite shower room • 4 Further bedrooms, 1 en suite • Family bathroom
Location: • Nearest Station: N/A • Distance to Station: N/A
Agent Information: • Address: 49 High Street, Harpenden, Hertfordshire, AL5 2SJ
Full Description: A stylishly appointed five-bedroom detached home in a sought-after location, well positioned at the end of a quiet cul-de sac.Sitting room | Family room | Study | Kitchen/dining room | Utility | Cloakroom | Principal bedroom with en suite shower room | 4 Further bedrooms, 1 en suite | Family bathroom | Garage Gardens | EPC rating CBurywick is a beautifully presented detached family home, set on a quiet cul-de-sac in a sought after residential area. There are five bedrooms and almost 3,000 square feet of light and airy accommodation with modern styling throughout.There is a comfortable sitting room to the front with a dual aspect and contemporary fireplace, while to the rear there is a generously proportioned family room overlooking the gardens, with bi-fold doors opening onto the patio, a ceiling lantern skylight and double doors connecting to the kitchen and dining room. The kitchen itself has contemporary units, a central island with breakfast bar and integrated appliances, while the dining area has plenty of space for a family dining table. The ground floor also provides a useful study for home working and a utility room for further appliances and household storage.The first floor has five double bedrooms, including the principal bedroom with its en suite shower room. One further bedroom is en suite, while the first floor also has a family bathroom.At the front of the property there is a block-paved driveway providing parking for several vehicles and access to the integrated double garage for further parking and storage space. The front gardens have an area of lawn and border shrubs and hedgerow, while to the rear, the sunny south-facing gardens have paved terracing and an area of level lawn, with border shrubs and flowerbeds, several trees and mature hedgerow. There is also a shed for garden storage.Harpenden town centre 1.5 miles, Harpenden mainline station 1.8 miles (London St. Pancras 25 minutes), M1 (Jct 9) 4.3 miles, St. Albans 3.0 miles, Welwyn Garden City 8.0 miles, Central London 31 milesBrochuresWeb DetailsParticulars
Location
Address
Burywick, Harpenden, Hertfordshire
City
Harpenden
Features And Finishes
Sitting room, Family room, Study, Kitchen/dining room, Utility, Cloakroom, Principal bedroom with en suite shower room, 4 Further bedrooms, 1 en suite, Family bathroom
Legal Notice
Our comprehensive database is populated by our meticulous research and analysis of public data. MirrorRealEstate strives for accuracy and we make every effort to verify the information. However, MirrorRealEstate is not liable for the use or misuse of the site's information. The information displayed on MirrorRealEstate.com is for reference only.
Real Estate Broker
Strutt & Parker, Harpenden
Brokerage
Strutt & Parker, Harpenden
Profile Brokerage WebsiteTop Tags
5 bedrooms almost 3 000 square feet sitting roomLikes
0
Views
4
Related Homes
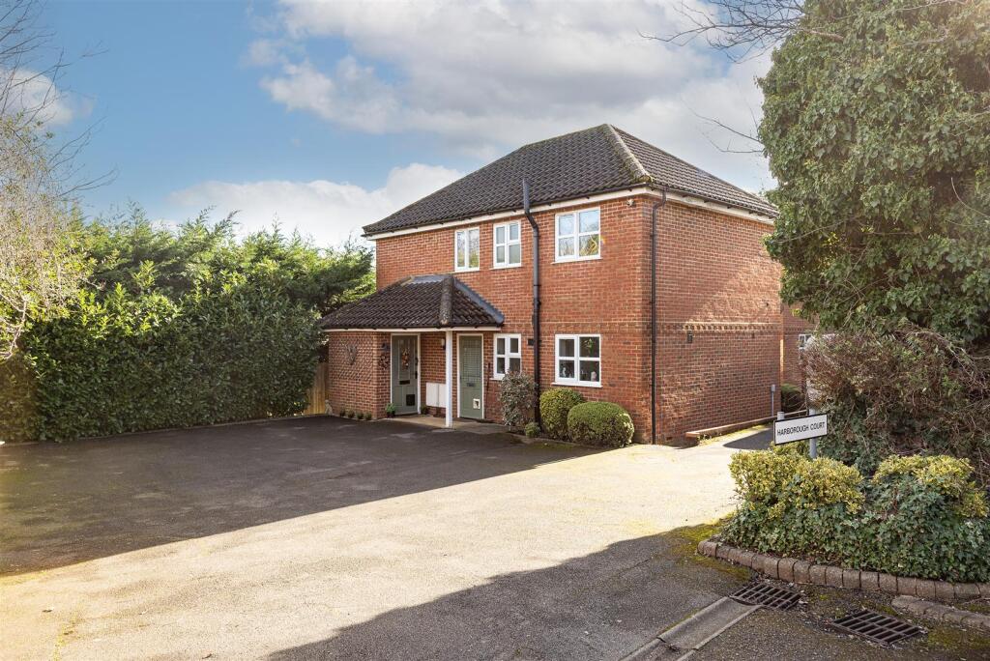
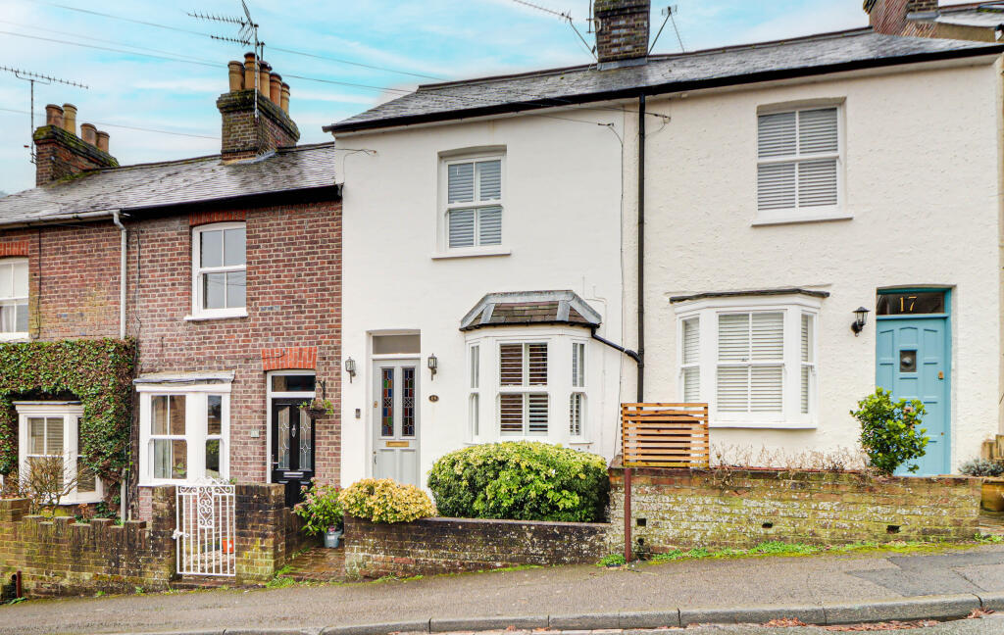
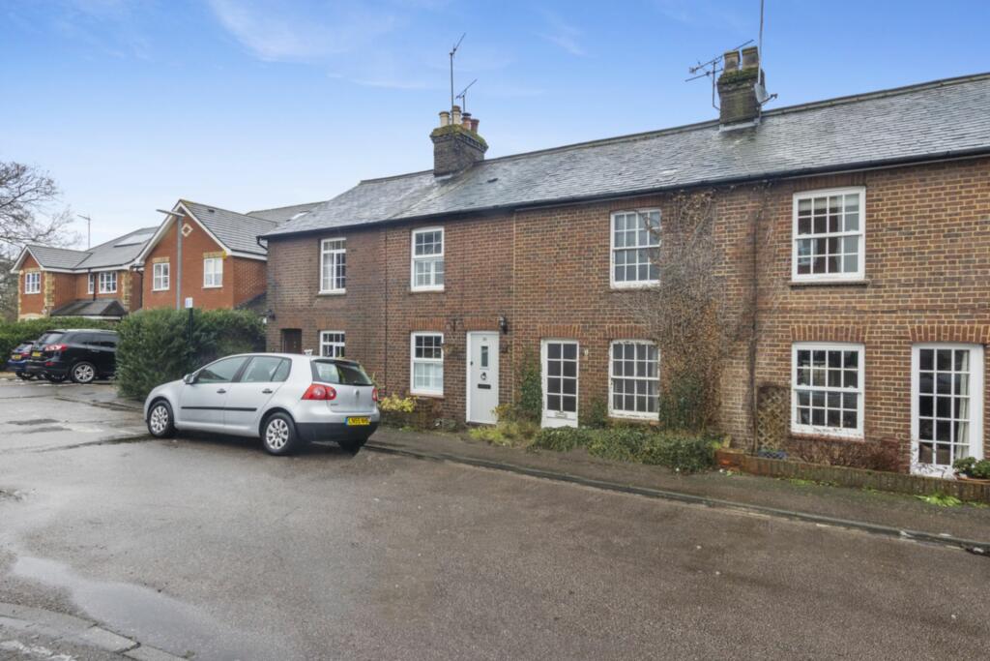
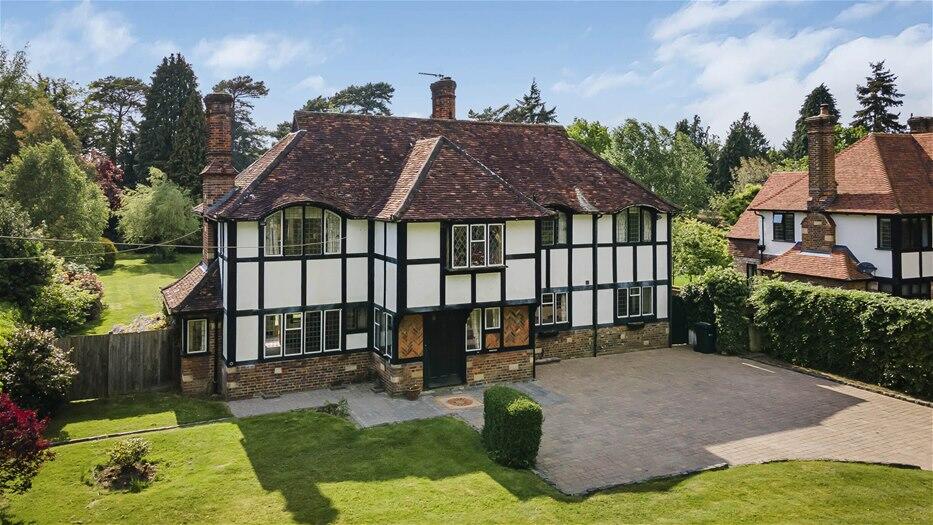
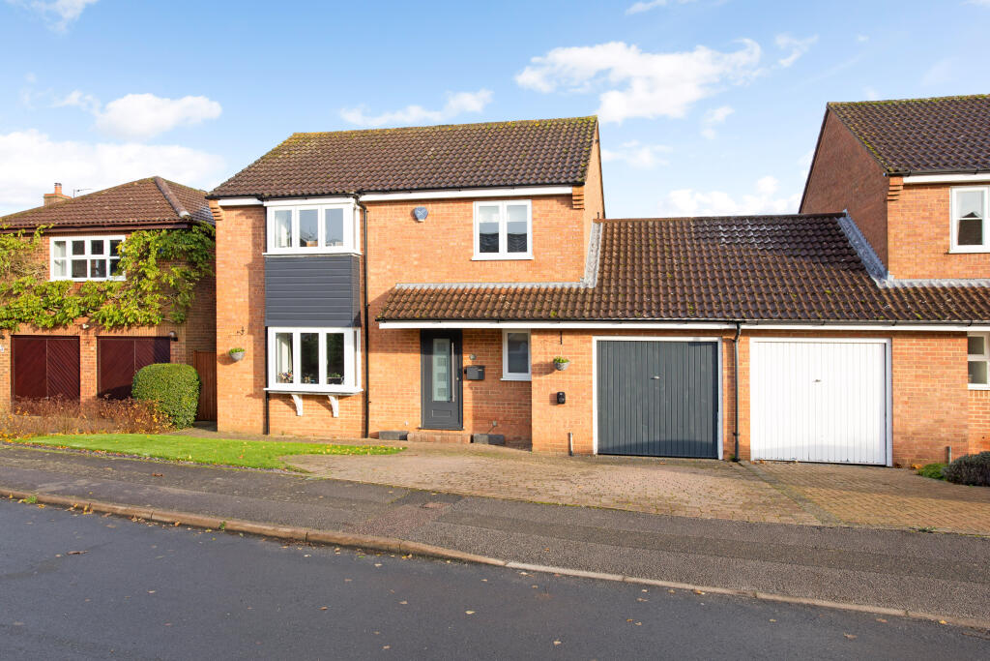
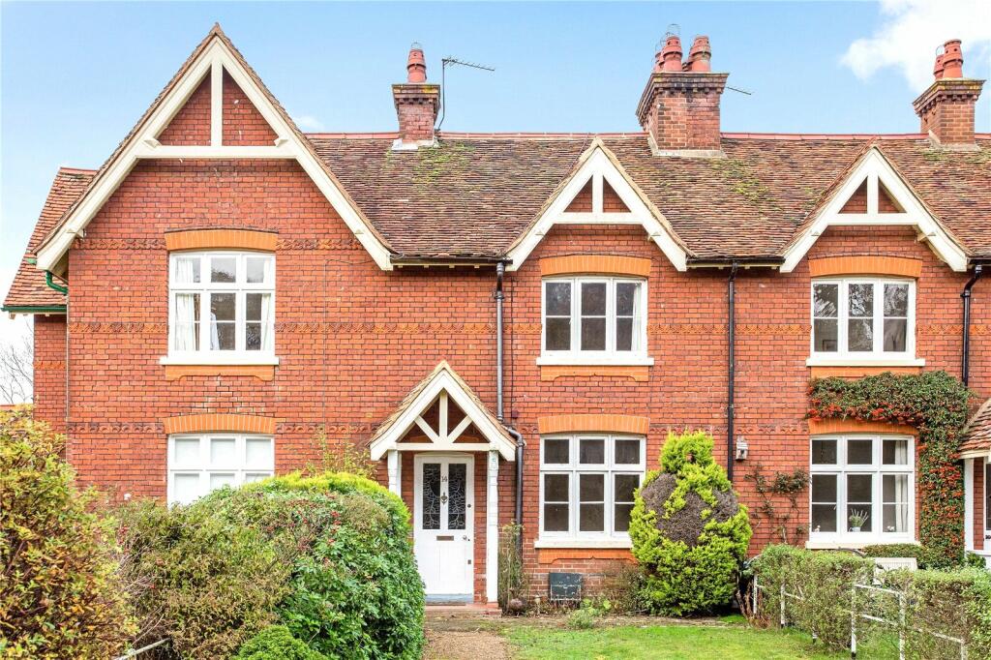
Childwick Green, Childwickbury, St. Albans, Hertfordshire, AL3
For Rent: GBP1,950/month
