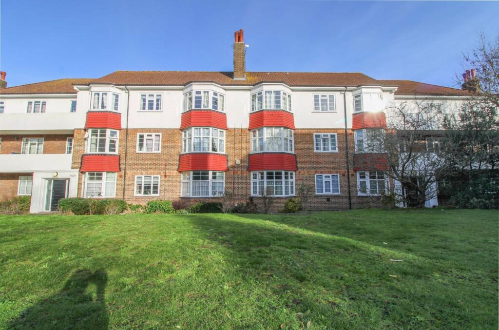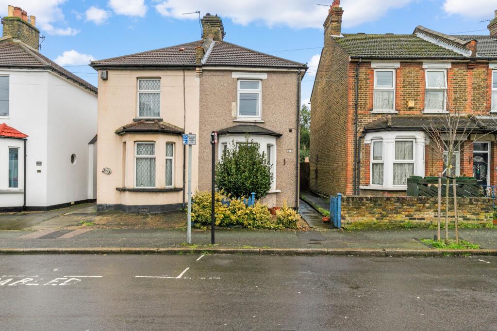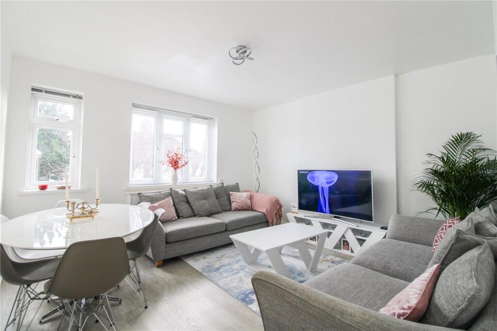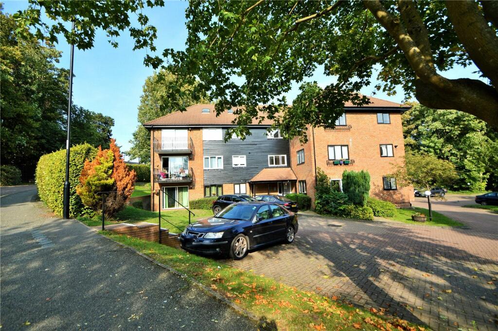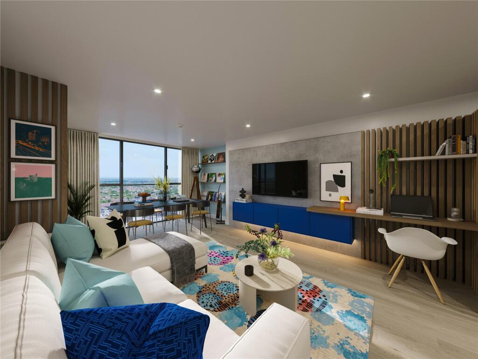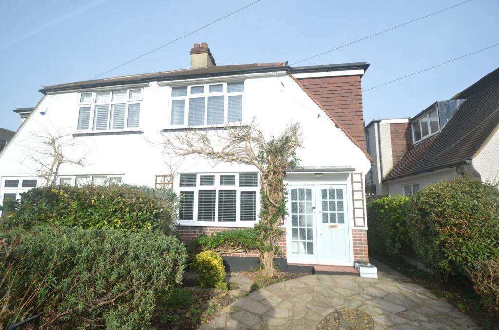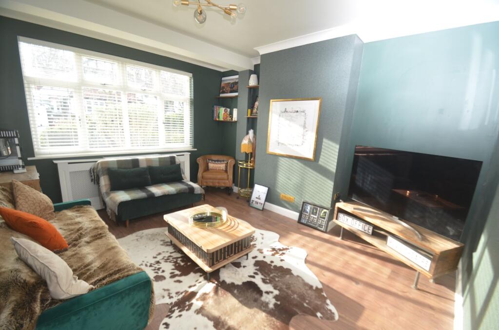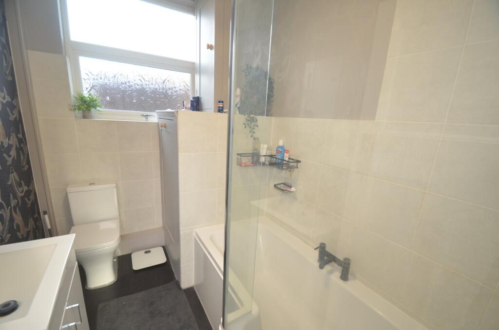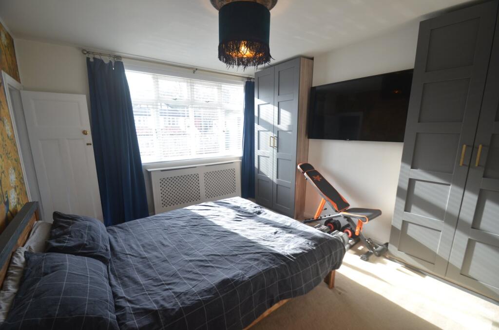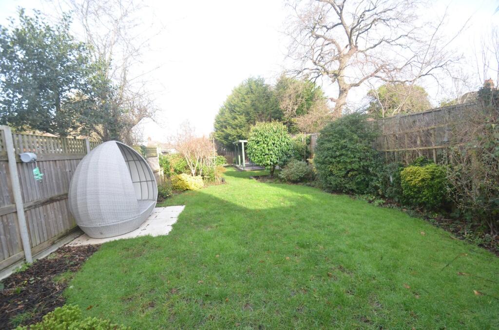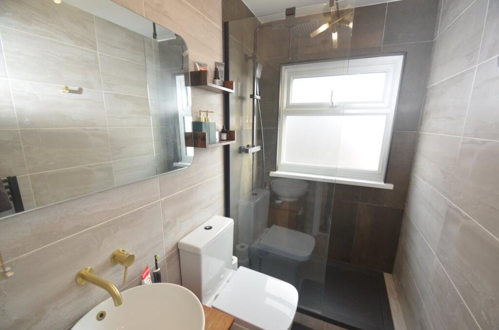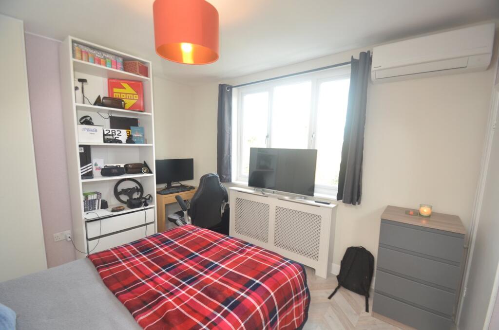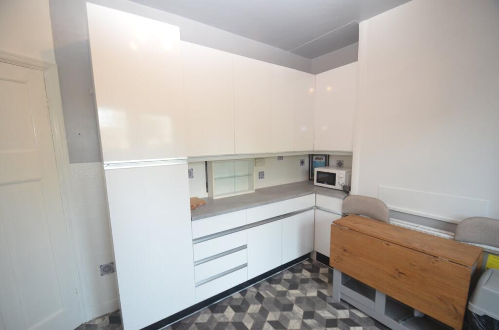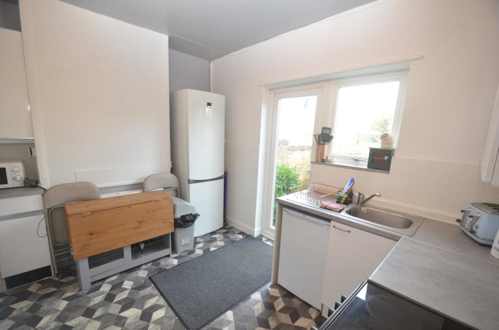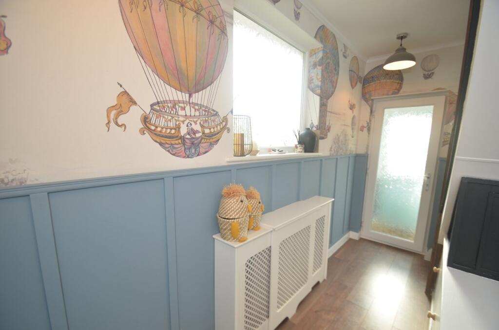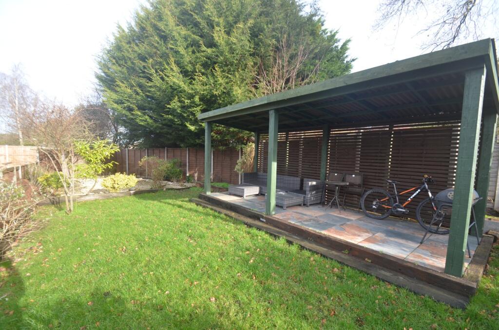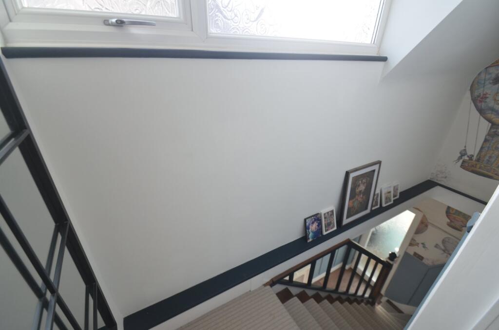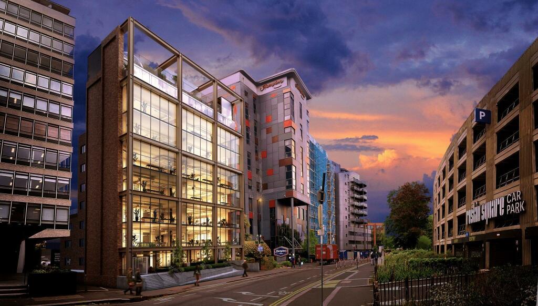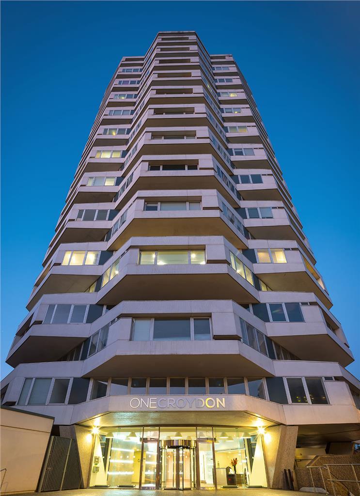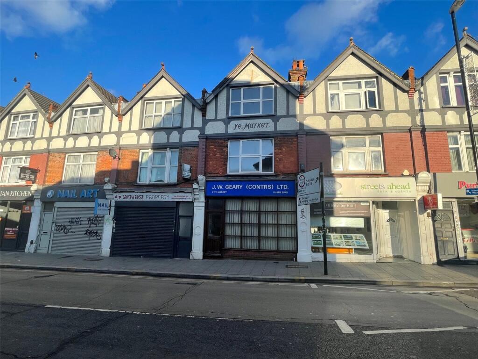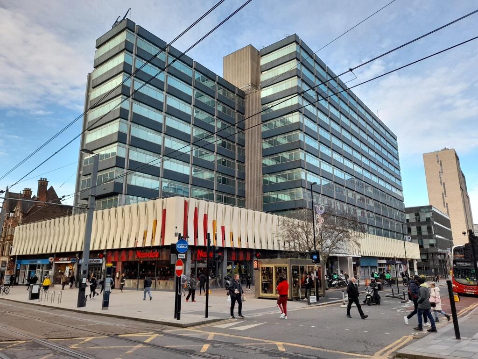Bushey Road, Shirley, Croydon, CR0
For Sale : GBP 550000
Details
Bed Rooms
2
Bath Rooms
2
Property Type
Semi-Detached
Description
Property Details: • Type: Semi-Detached • Tenure: N/A • Floor Area: N/A
Key Features: • CHAIN FREE • 1930s Chalet Style Semi • 2 Double Bedrooms • En Suite (to Bedroom 1) • Spacious Living Accommodation Throughout • Tastefully Decorated • 100' Garden with Large Wooden Gazebo • Opportunity to Extend (STPP)
Location: • Nearest Station: N/A • Distance to Station: N/A
Agent Information: • Address: 285-287 Wickham Road, Shirley, Croydon, CR0 8TJ
Full Description: CHAIN FREE - 2 bedroom (one with en-suite) 1930s semi-detached chalet house with 100' garden and potential to extend STPP. Tastefully decorated throughout with pleasant and spacious living accommodation. Bright and sunny large living room, Kitchen/Diner, utility outbuilding, air conditioning unit to bedroom 2, contemporary modern downstairs bathroom and to the rear is a superb 100' plus rear garden that is mainly laid to lawn with a large timber built gazebo.Situated on a popular, wide tree-lined road with a variety of amenities found locally. Within walking distance of West Wickham High Street with its selection of popular shops, restaurants and cafes. Oak Lodge Primary School, various bus routes along Wickham Road and West Wickham Station are all nearby. Bromley Town Centre is just a short drive away with a wider selection of shops at The Glade, as is East Croydon railway station.Entrance PorchMulti-paned entrance door with full length multi-paned window to side.Entrance HallGlazed entrance door, UPVC double glazed window to side, radiator with decorative panel, understairs storage, coved ceiling, wood flooring.Living RoomUPVC double glazed casement window to front with fitted blind, coved ceiling, fitted shelving, radiator with decorative panel, wood flooring.Kitchen/DinerUPVC double glazed door to garden, UPVC double glazed window to rear, comprehensive selection of fitted wall and base units incorporating drawers, ample work surfaces and tiled splashback, single stainless steel sink unit, plumbed for slimline dishwasher, gas cooker point, radiator, vinyl flooring.BathroomUPVC double glazed translucent window to rear, matching white bathroom suite comprising panelled shower bath with shower over and fitted shower screen, wash hand basin set to vanity unit, fitted mirror above with integrated lighting, half tiled walls to two walls, extending to fully tiled around bath and shower area, low level WC, cupboard housing central heating boiler and hot water cylinder, heated towel rail, tiled flooring.LandingUPVC double glazed translucent window to side.Bedroom OneUPVC double glazed casement window to front, fitted wardrobes to either side of chimney breast, concealed radiator, fitted carpet.En Suite Shower RoomUPVC double glazed translucent window to side, large shower cubicle with fitted glass screen, circular wash hand basin set to vanity unit, low level WC with fitted mirror over, fitted shelving, heated towel rail, fully tiled walls, tiled flooring.Bedroom TwoUPVC double glazed casement window to rear, wall mounted air conditioning unit, panelled radiator, access to eaves storage cupboards, wooden flooring.Gardens to Front and RearThe latter being approximately 100', a particular feature of the property. A large level lawned garden with established shrubs to either side, large timber built gazebo with tiled stone floor, out-building with plumbing for washing machine and space for tumble dryer plus ample storage, side entrance.Front garden - paved area to the front with a selection of established shrubs and bushes to either side.Council TaxCroydon borough band DBrochuresBrochure 1Brochure 2
Location
Address
Bushey Road, Shirley, Croydon, CR0
City
Croydon
Features And Finishes
CHAIN FREE, 1930s Chalet Style Semi, 2 Double Bedrooms, En Suite (to Bedroom 1), Spacious Living Accommodation Throughout, Tastefully Decorated, 100' Garden with Large Wooden Gazebo, Opportunity to Extend (STPP)
Legal Notice
Our comprehensive database is populated by our meticulous research and analysis of public data. MirrorRealEstate strives for accuracy and we make every effort to verify the information. However, MirrorRealEstate is not liable for the use or misuse of the site's information. The information displayed on MirrorRealEstate.com is for reference only.
Related Homes
