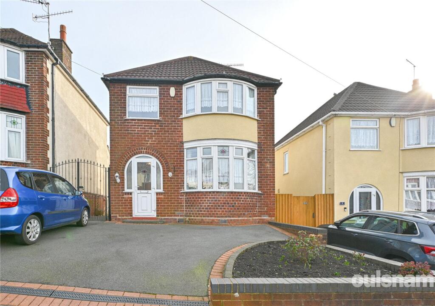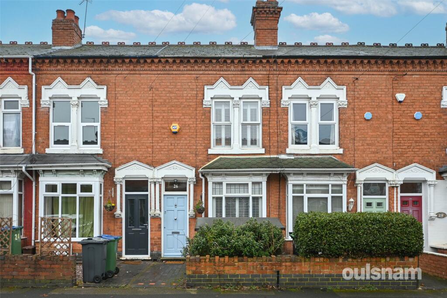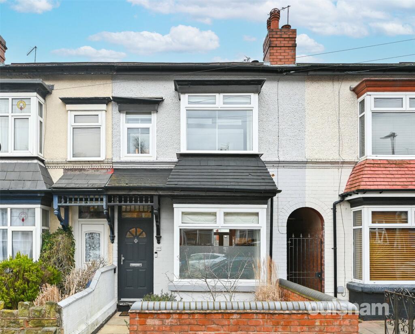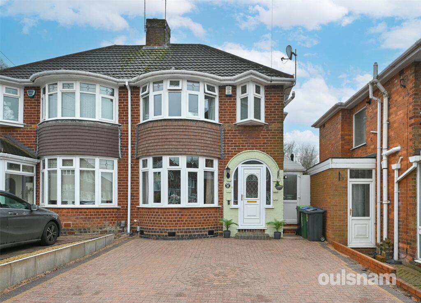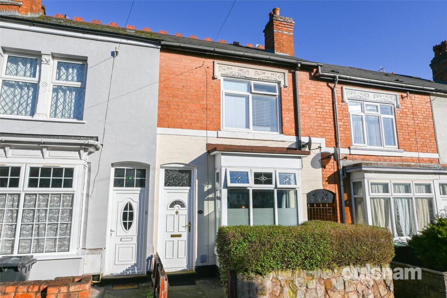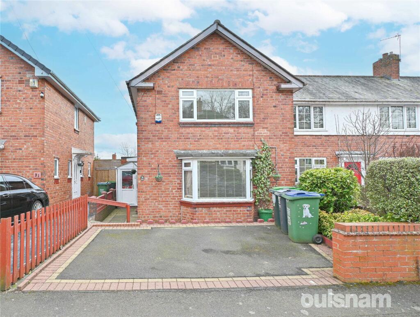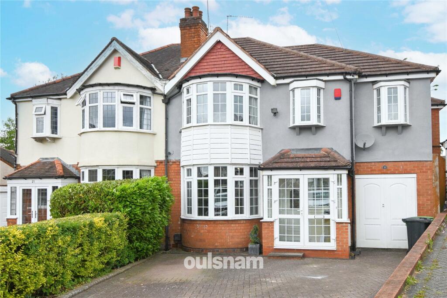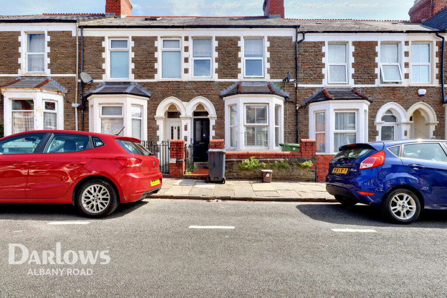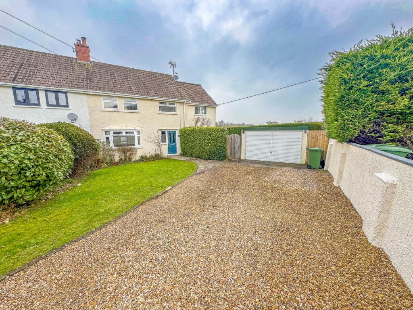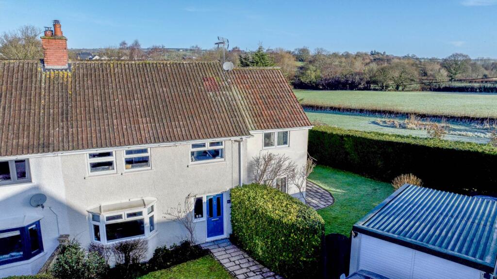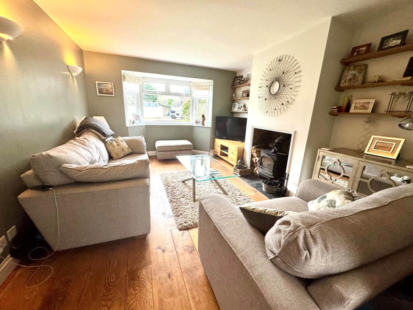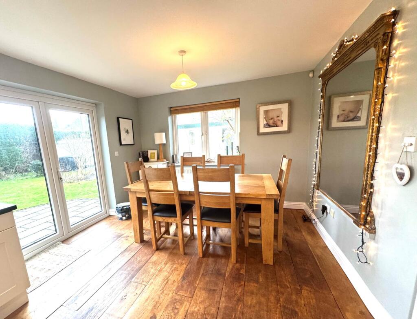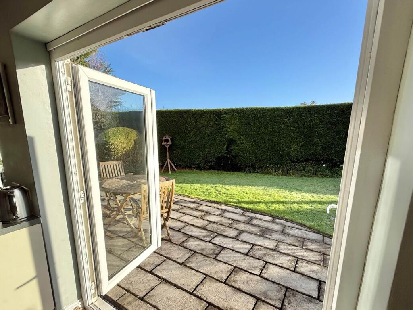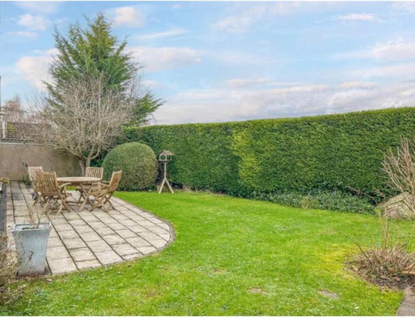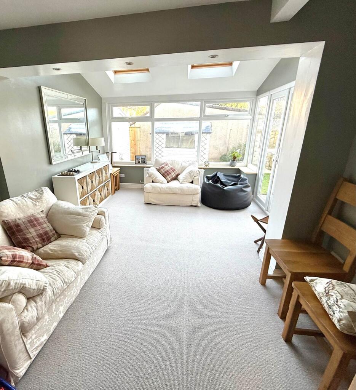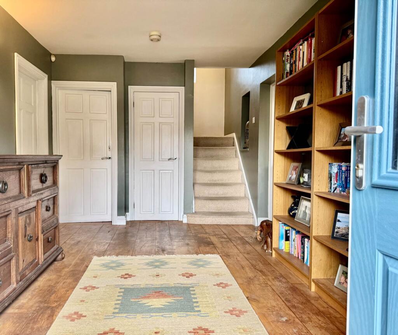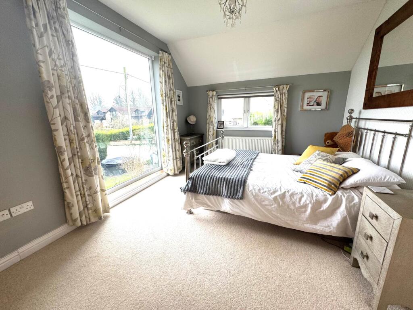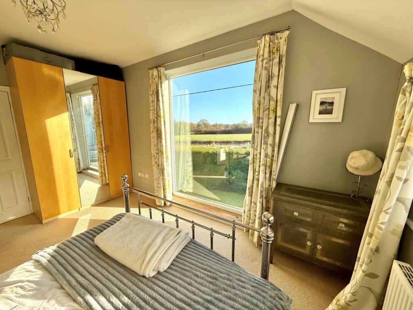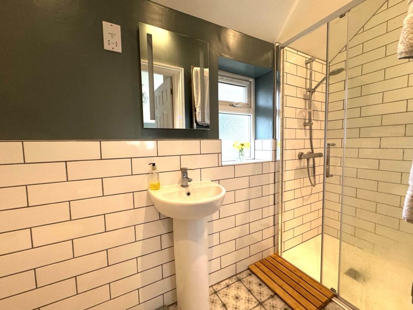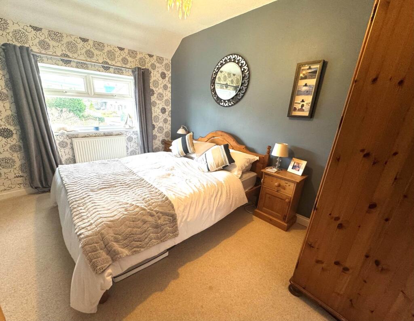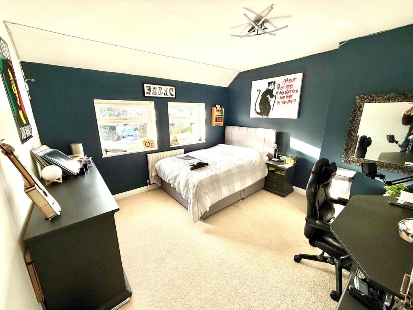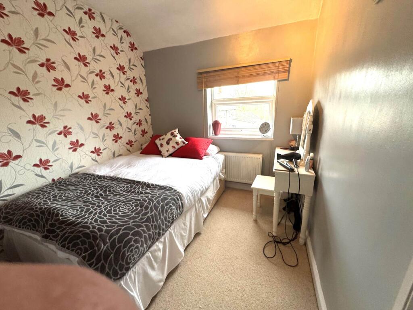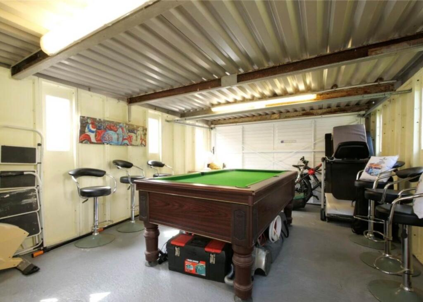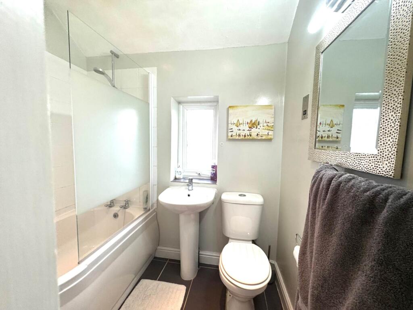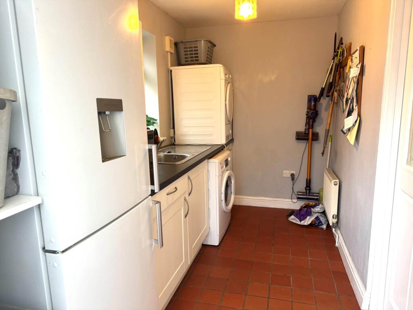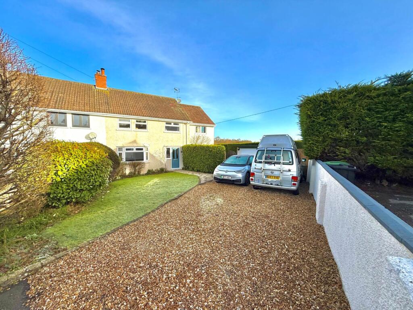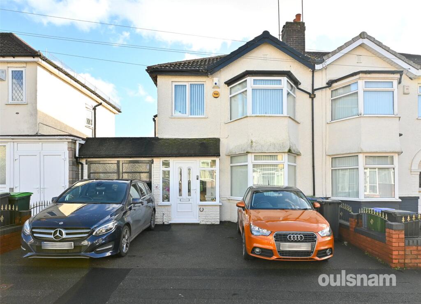Bushythorn Road, Chew Stoke
For Sale : GBP 560000
Details
Bed Rooms
4
Bath Rooms
3
Property Type
Semi-Detached
Description
Property Details: • Type: Semi-Detached • Tenure: N/A • Floor Area: N/A
Key Features: • Bushythorn Road - Chew Stoke • Extended Semi-Detached Home • Four Good Sized Bedrooms • Top Quality Fittings Throughout • Stunning Countryside Views • 20"Ft Double Garage - Power & Lighting • Cloakroom - Utility Room - EnSuite • Wood Burner • Lovely Gardens • School Catchments - Commuter Links - Local Amenities
Location: • Nearest Station: N/A • Distance to Station: N/A
Agent Information: • Address: 21 Boulevard Weston-Super-Mare BS23 1NR
Full Description: Saxons are pleased to offer this well presented four bedroom extended semi detached family home in a sought after village with a private enclosed garden, garage and countryside views.About the property:A fantastic family home positioned in a popular cul de sac in the heart of Chew Stoke. The property has been extended to create a welcoming and spacious four bedroom house with a large mature garden, plenty of parking and a garage currently used as a games room. About the inside:The spacious oak floored entrance hall door leading to a bright dual aspect kitchen/dining room with French doors opening straight onto the garden. To the front, a cosy sitting room with a woodburning stove and large bay window opens into a large family room, with a vaulted ceiling and wall to wall windows flooding the room with light. Patio doors open to the garden at the side. A useful utility room and cloakroom complete the ground floor accommodation.Upstairs, four double bedrooms and a family bathroom provide ideal space for a growing family. The principal bedroom takes advantage of far reaching countryside views with a large picture window to the rear, and benefits from a smart en-suite shower room.About the outside:A large gravel drive offers parking for several vehicles and leads to a double garage, currently set up as a games room. The front lawn has a range of mature shrubs and a paved path to the door. A gate leads into a private rear garden with a range of shrubs and trees with a paved patio providing a sunny spot for al fresco dining. Wrapping around the property, the garden continues to the side with access from the family room and utility. A practical shed is tucked into the corner. About the area:The property is situated in the heart of Chew Stoke, a popular Somerset village in the Chew Valley close to the foothills of the Mendips, a region designated as an Area of Outstanding Natural Beauty. Amenities within walking distance in the village include a medical practice, nursery, village shop, restaurant/cafe, a public house and an Indian restaurant. The highly regarded village primary school is also within walking distance as is the renowned Chew Valley secondary school. Nearby Chew Magna has a good range of local shops including a supermarket, a highly regarded butcher, coffee shop, gift shop, hairdressers, post office and a pharmacy. There are also four public houses, one of which (The Pony) has been awarded a Michelin star as well an a fish restaurant.The village`s situation in the Chew Valley allows commuters easy access to the regional centre of Bristol which is 8 miles to the north and the Heritage City of Bath which is 15 miles to the east. The Cathedral City of Wells, which offers further facilities, is 12 miles to the south.ENTRANCEVia front door intoHALLWAY - 14'9" (4.5m) x 9'5" (2.87m)Front aspect uPVC double glazed window. Smooth ceiling with central light. Wall lights. Radiator. Real oak floor. Stairs rising to first floor. Storage cupboard. Doors to kitchen/diner, cloakroom andLOUNGE - 15'0" (4.57m) x 11'11" (3.63m)Front aspect uPVC double glazed bay window. Real oak floor. Smooth ceiling. Wall lights. Feature fireplace with wood burning stove. Double doors toFAMILY ROOM - 15'8" (4.78m) x 11'11" (3.63m)Smooth vaulted ceiling with two wood framed velux windows. Radiator. Rear aspect uPVC double glazed wall to wall windows and side aspect uPVC double glazed patio doors with windows to either side opening to rear garden.CLOAKROOMRear aspect uPVC obscure double glazed window. Comprising low level WC and wash hand basin.KITCHEN/DINER - 18'4" (5.59m) x 10'9" (3.28m)Front and side aspect uPVC double glazed windows and side aspect uPVC double glazed French doors to rear garden. Fitted with a range of eye and base level units with work top surface over. Inset stainless steel sink with mixer tap. Hob with oven under and extractor over. Space and plumbing for all appliances. Door toUTILITY ROOM - 10'9" (3.28m) x 5'11" (1.8m)Rear aspect uPVC double glazed window and side aspect uPVC double glazed door to rear garden. Smooth ceiling with central light. Base level units with work top surface over. Inset stainless steel sink with mixer tap. Space and plumbing for all appliances. Wall mounted boiler. Tiled floor.FIRST FLOOR LANDINGSmooth ceiling with drop down lighting. Carpet.MASTER BEDROOM - 14'8" (4.47m) x 10'9" (3.28m)Front aspect uPVC double glazed window and side aspect uPVC double glazed floor to ceiling window. Smooth ceiling with central light. Radiator. Carpet. Built in wardrobe and built in storage cupboard. Door toEN-SUITE - 10'9" (3.28m) x 3'8" (1.12m)Rear aspect uPVC obscure double glazed window. Comprising fully tiled walk in double shower cubicle, low level WC and pedestal wash hand basin with mixer tap. Part tiled walls.BEDROOM 2 - 11'11" (3.63m) x 9'6" (2.9m)Front aspect uPVC double glazed window. Smooth ceiling with central light. Radiator. Carpet.BEDROOM 3 - 11'11" (3.63m) x 11'10" (3.61m)Front aspect uPVC double glazed window. Smooth ceiling with central light. Radiator. Carpet.BEDROOM 4 - 8'10" (2.69m) x 7'11" (2.41m)Rear aspect uPVC double glazed window. Smooth ceiling with central light. Radiator. Carpet.BATHROOM - 7'4" (2.24m) x 6'0" (1.83m)Rear aspect uPVC obscure double glazed window. Comprising panel bath with glass shower screen, low level WC and pedestal wash hand basin with mixer tap.OUTSIDEFRONTLaid to lawn with mature shrubs and hedges. Block paved pathway to front door. Gravel driveway providing off street parking for several cars and leading toDOUBLE GARAGE - 20'0" (6.1m) x 14'1" (4.29m)Currently being used as a games room.REAR GARDENWrap around private, sunny garden. Mainly laid to lawn. Patio area. Mature shrubs and trees. Shed.AGENTS DISCLOSURESaxons have not tested any apparatus, equipment, fixtures and fittings or services and so cannot verify that they are in working order or fit for the purpose. A Buyer is advised to obtain verification from their Solicitor or Surveyor. References to the Tenure of a Property are based on information supplied by the Seller. Saxons have not had sight of the title documents. A Buyer is advised to obtain verification from their Solicitor.Items shown in photographs are NOT included unless specifically mentioned within the sales particulars. They may however be available by separate negotiation.Buyers must check the availability of any property and make an appointment to view before embarking on any journey to see a property.DIRECTIONSThe postcode for the property is BS40 8XP. If you require further information, please call the office on .MONEY LAUNDERING REGULATIONS 2017Intending purchasers will be asked to produce identification, proof of address and proof of financial status when an offer is received. We would ask for your cooperation in order that there will be no delay in agreeing the sale.NoticePlease note we have not tested any apparatus, fixtures, fittings, or services. Interested parties must undertake their own investigation into the working order of these items. All measurements are approximate and photographs provided for guidance only.BrochuresWeb Details
Location
Address
Bushythorn Road, Chew Stoke
City
Bushythorn Road
Features And Finishes
Bushythorn Road - Chew Stoke, Extended Semi-Detached Home, Four Good Sized Bedrooms, Top Quality Fittings Throughout, Stunning Countryside Views, 20"Ft Double Garage - Power & Lighting, Cloakroom - Utility Room - EnSuite, Wood Burner, Lovely Gardens, School Catchments - Commuter Links - Local Amenities
Legal Notice
Our comprehensive database is populated by our meticulous research and analysis of public data. MirrorRealEstate strives for accuracy and we make every effort to verify the information. However, MirrorRealEstate is not liable for the use or misuse of the site's information. The information displayed on MirrorRealEstate.com is for reference only.
Real Estate Broker
Saxons Estate Agents, Weston Super Mare
Brokerage
Saxons Estate Agents, Weston Super Mare
Profile Brokerage WebsiteTop Tags
20'Ft Double Garage Lovely GardensLikes
0
Views
18
Related Homes
