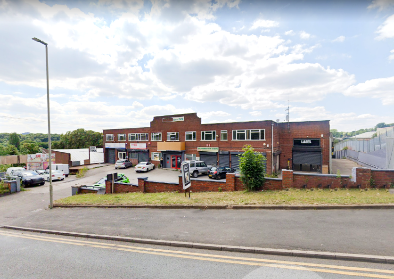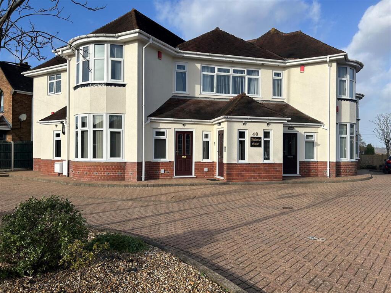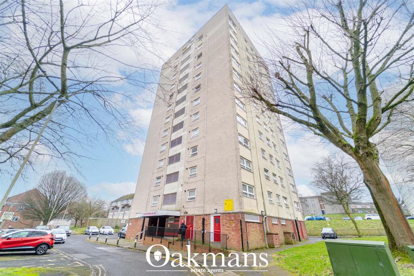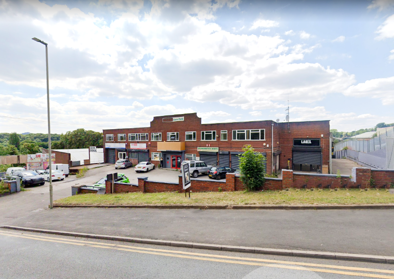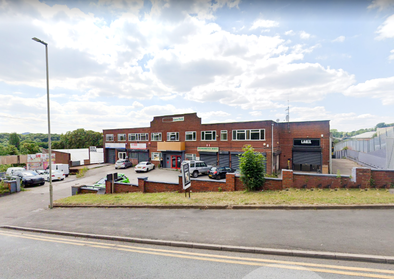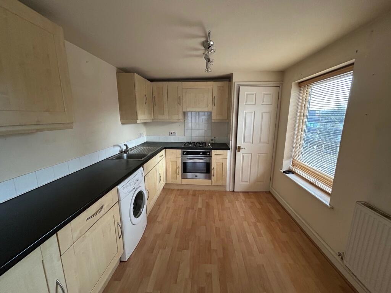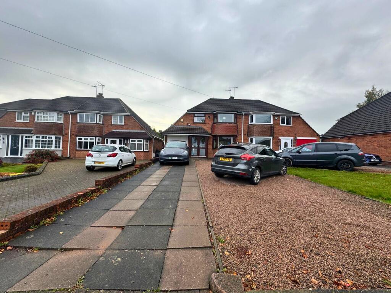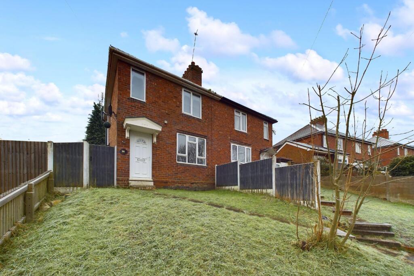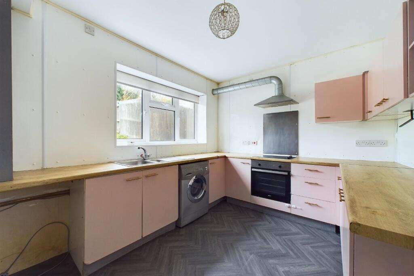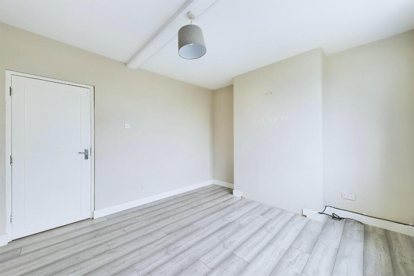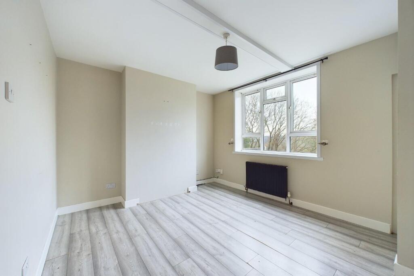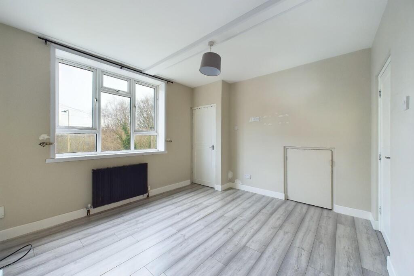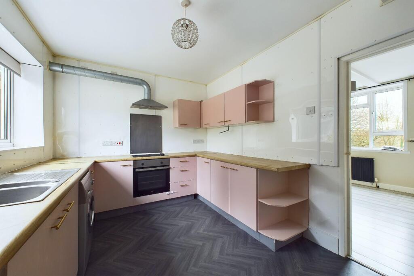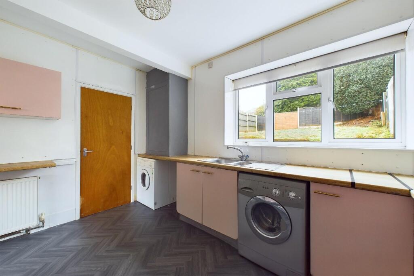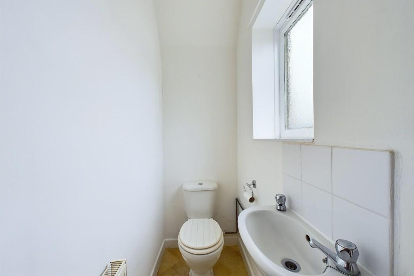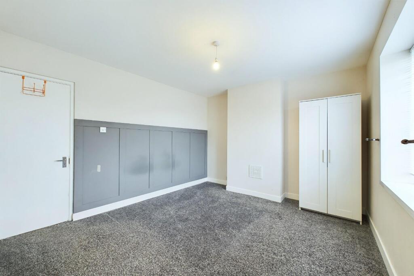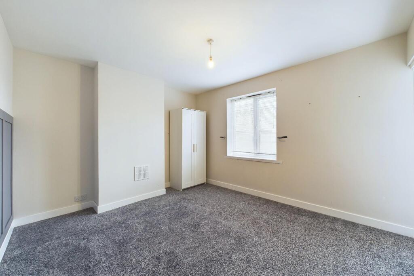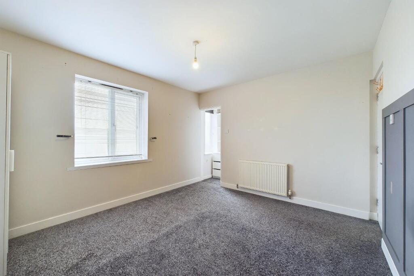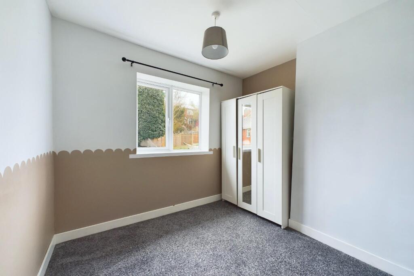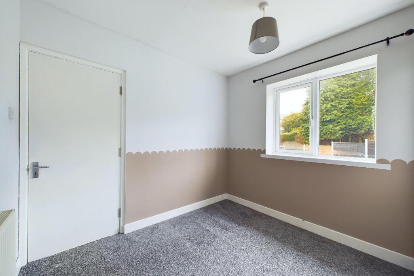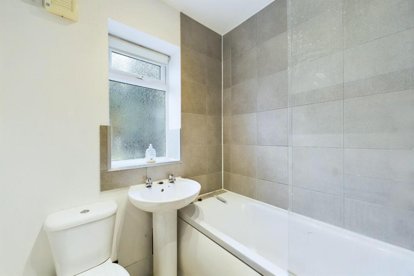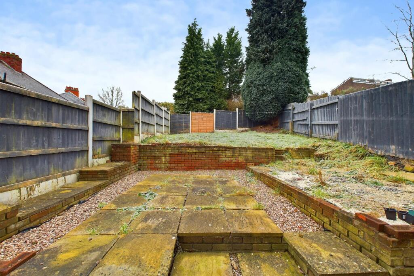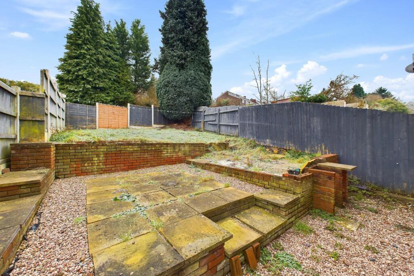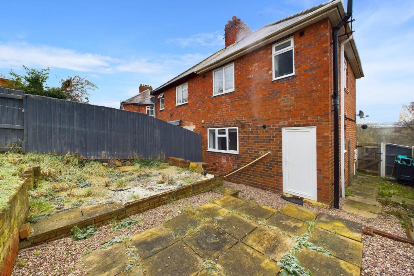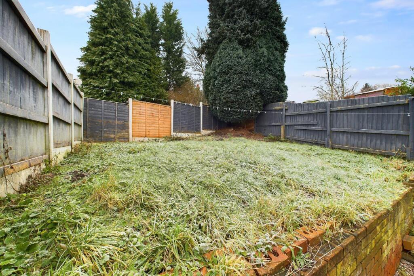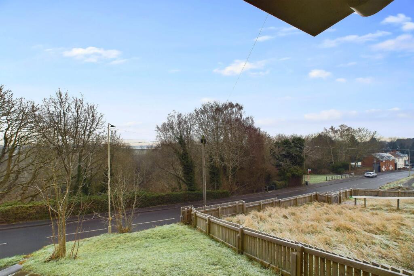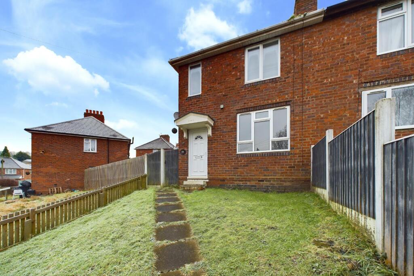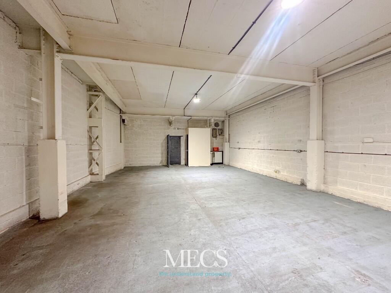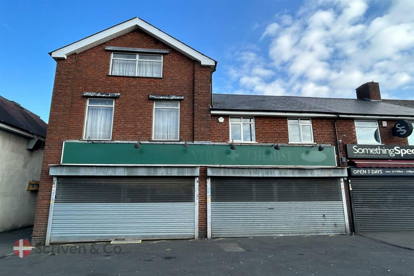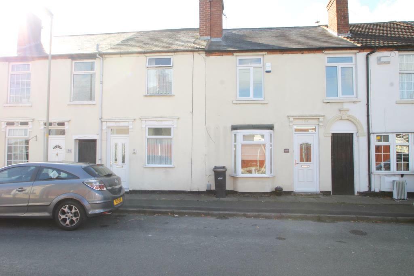Butchers Lane, Halesowen, B63 2RU
For Sale : GBP 175000
Details
Bed Rooms
2
Bath Rooms
1
Property Type
Semi-Detached
Description
Property Details: • Type: Semi-Detached • Tenure: N/A • Floor Area: N/A
Key Features: • Two bedroom semi-detached home • Offered with no onward chain • Two spacious bedrooms • Modern bathroom • Ground floor WC • Potential to improve • Great location
Location: • Nearest Station: N/A • Distance to Station: N/A
Agent Information: • Address: 63 High Street, Stourbridge, DY8 1DX
Full Description: Nestled in the charming area of Butchers Lane, Halesowen, this delightful two-bedroom house offers a perfect blend of character and modern living. Built in 1935, the property spans an inviting 667 square feet, providing ample space for comfortable living.Upon entering, you are greeted by a well-proportioned reception room, ideal for both relaxation and entertaining. The layout flows seamlessly, making it easy to envision your personal touch throughout the home. The two bedrooms are generously sized, offering a peaceful retreat at the end of the day, while the bathroom is conveniently located to serve both rooms.One of the standout features of this property is the absence of an onward chain, allowing for a smoother transition into your new home. This is particularly advantageous for first-time buyers or those looking to invest, as it simplifies the purchasing process.The location in Halesowen is highly desirable, with a range of local amenities, schools, and parks within easy reach. This vibrant community offers a welcoming atmosphere, making it an excellent choice for families and professionals alike.In summary, this charming house on Butchers Lane presents a wonderful opportunity for those seeking a comfortable and well-located home. With its appealing features and potential for personalisation, it is sure to attract interest from a variety of buyers. Do not miss the chance to make this lovely property your own.Approach - Being set in an elevated position, with steps leading from the footpath with lawn borderEntrance Hall - With a door leading from the front garden, stairs to the first floor and a door leading to;Living Room - 3.79 x 3.33 (12'5" x 10'11") - With a door leading from the entrance hall, a door leading to the kitchen, under-stairs storage cupboard, a double glazed window to the front and a central heating radiatorKitchen - 3.84 x 2.77 (12'7" x 9'1") - With a door leading from the living room, fitted with a range of wall and base units with worktops, stainless steel sink with tap, integrated oven and hob with extractor above, a door leading to the ground floor WC, a double glazed window to the rear and a central heating radiatorWc - 0.83 x 1.61 (2'8" x 5'3") - With a WC, hand wash basin and double glazed window to the sideLanding - With stairs leading from the ground floor, doors to various rooms and a double glazed window to the sideBedroom - 3.79 x 3.38 (12'5" x 11'1") - With a door leading from the landing, double glazed windows to the front and a central heating radiatorBedroom - 2.54 x 2.75 (8'3" x 9'0") - With a door leading from the landing, double glazed window to the rear and a central heating radiatorBathroom - 1.72 x 1.77 (5'7" x 5'9") - With a door leading from the landing, WC, hand wash basin, bath with shower over and full height tile surround, a double glazed window to the rear and a central heating radiatorGarden - With a gravelled area to the front with lawn beyond, side access gate offering access to the front of the propertyBrochuresButchers Lane, Halesowen, B63 2RUBrochure
Location
Address
Butchers Lane, Halesowen, B63 2RU
City
Halesowen
Features And Finishes
Two bedroom semi-detached home, Offered with no onward chain, Two spacious bedrooms, Modern bathroom, Ground floor WC, Potential to improve, Great location
Legal Notice
Our comprehensive database is populated by our meticulous research and analysis of public data. MirrorRealEstate strives for accuracy and we make every effort to verify the information. However, MirrorRealEstate is not liable for the use or misuse of the site's information. The information displayed on MirrorRealEstate.com is for reference only.
Real Estate Broker
Re/Max Prime Estates, Stourbridge
Brokerage
Re/Max Prime Estates, Stourbridge
Profile Brokerage WebsiteTop Tags
Modern bathroom Ground floor WC Great locationLikes
0
Views
52
Related Homes
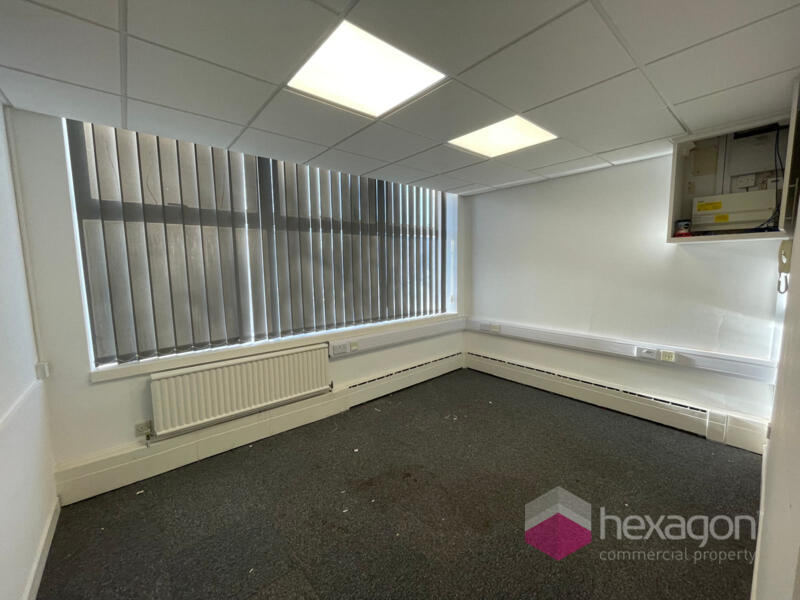
Offices at Chemix, Halas Industrial Estate, Forge Lane, Halesowen
For Rent: GBP300/month
