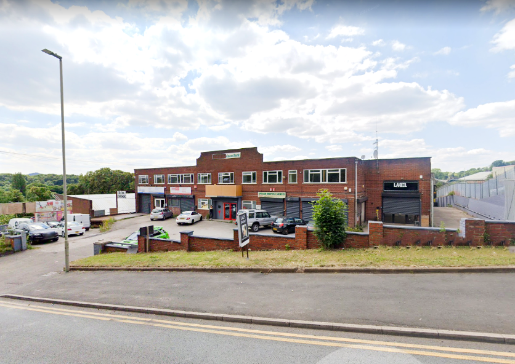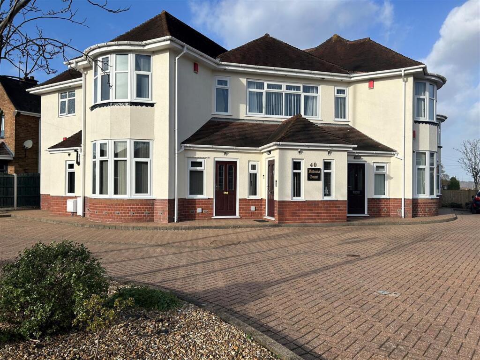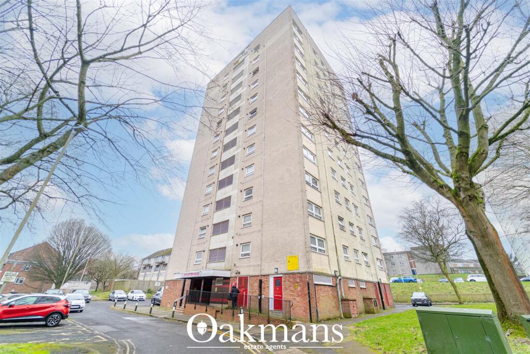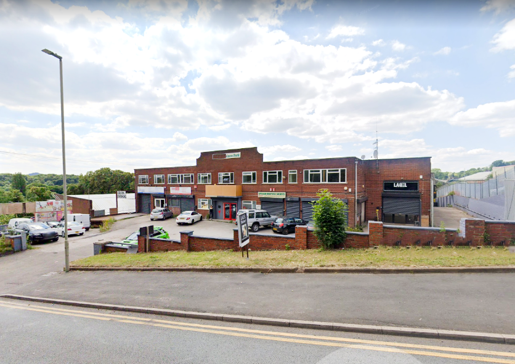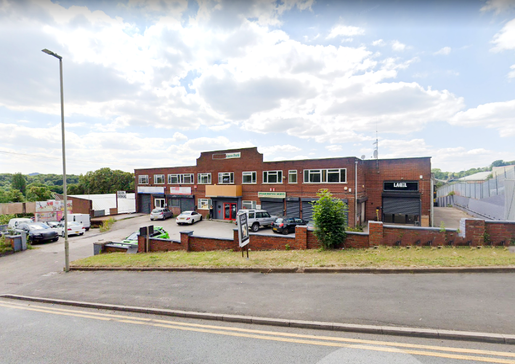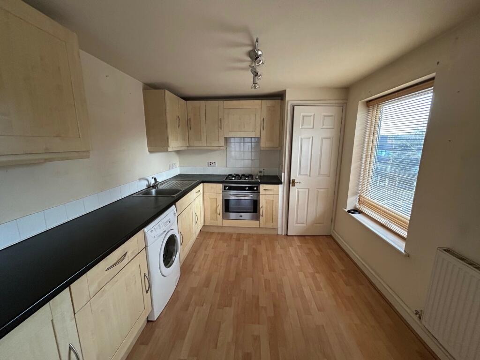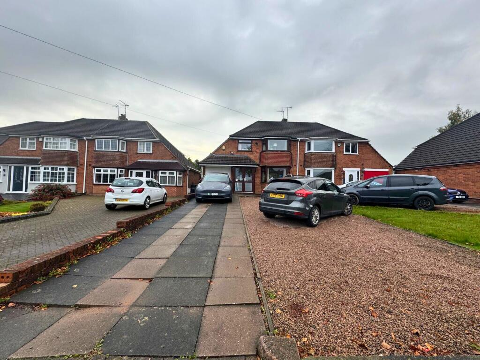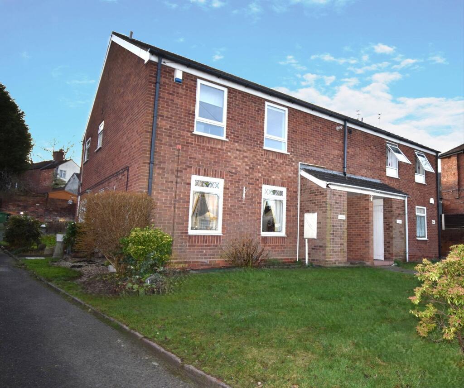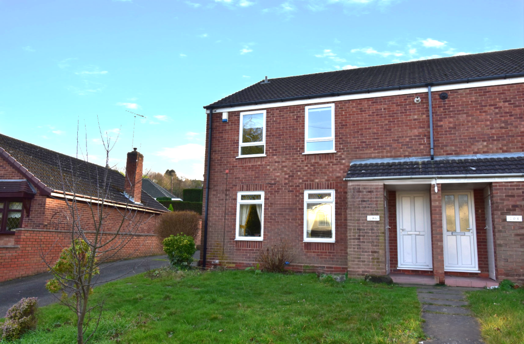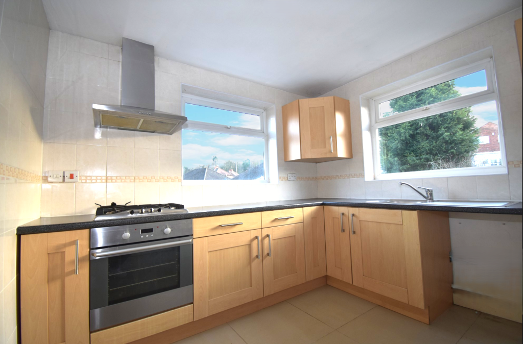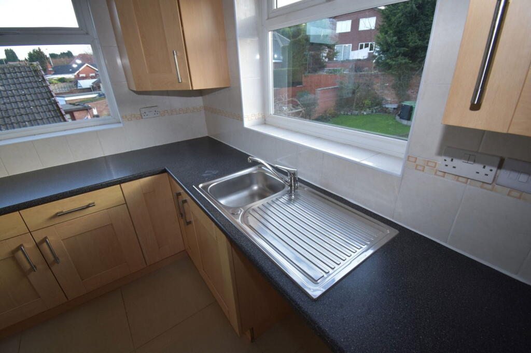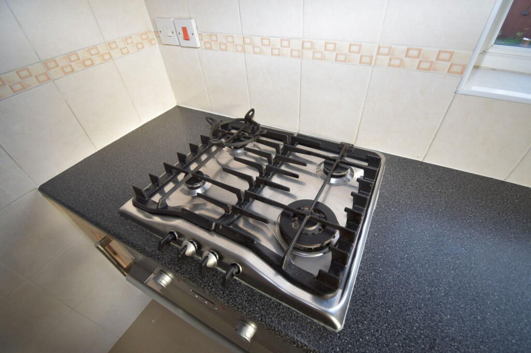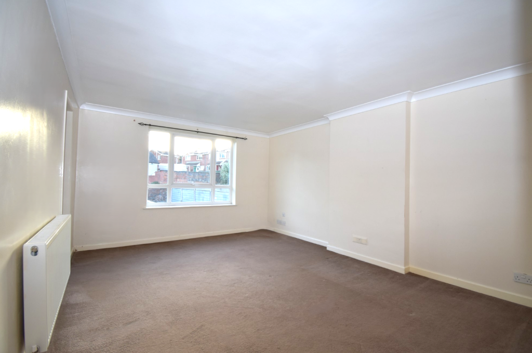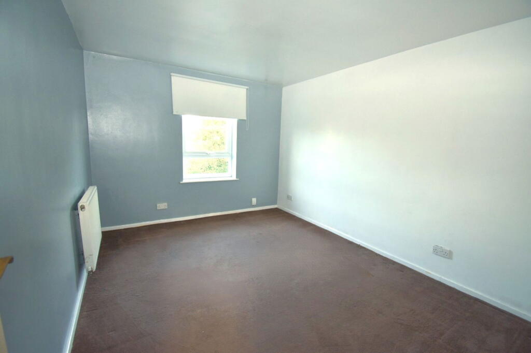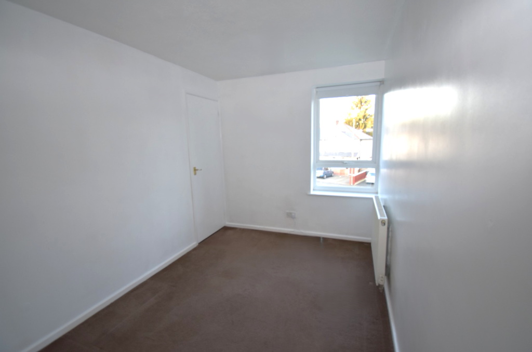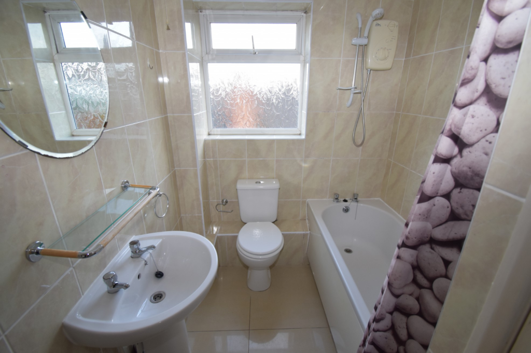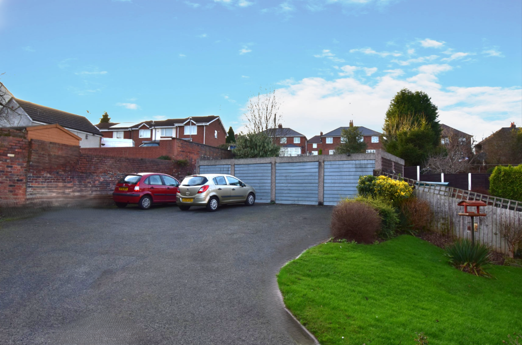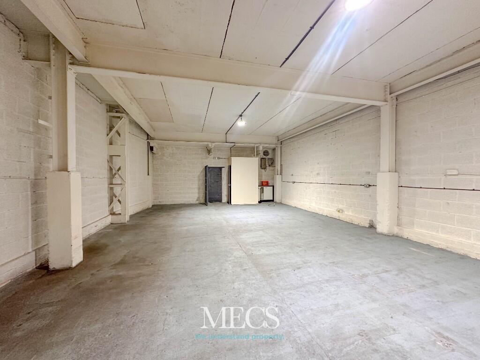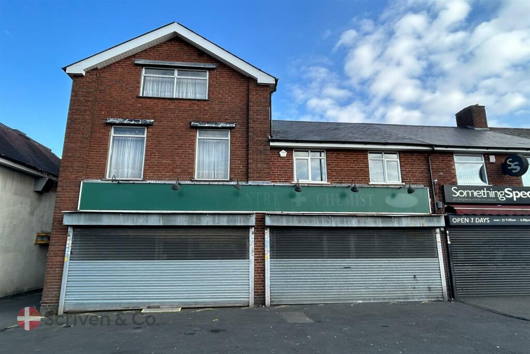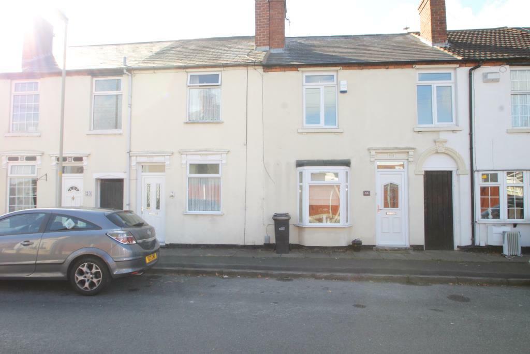Butchers Lane, Halesowen, B63 2RX
For Sale : GBP 135000
Details
Bed Rooms
2
Bath Rooms
1
Property Type
Maisonette
Description
Property Details: • Type: Maisonette • Tenure: N/A • Floor Area: N/A
Key Features:
Location: • Nearest Station: N/A • Distance to Station: N/A
Agent Information: • Address: 1 Northumberland Avenue, Trafalgar Square, London, WC2N 5BW
Full Description: Don’t let this chance slip away; for inquiries about this property, please quote reference RA0772Introducing an exceptional opportunity for first-time buyers and savvy property investors alike, this charming 2-bedroom, 1-bathroom maisonette in Halesowen (B63) is an ideal choice for those seeking comfort, space, and convenience. This neatly presented home boasts an impressive amount of living space that is often hard to find in today’s market, outshining many contemporary new builds. The property is particularly attractive to those looking to invest, with a rental value of approximately £795 per calendar month, making it an enticing prospect for those interested in the buy-to-let market.As you step into this welcoming maisonette, you are greeted by a generous entrance hall that leads to various well-appointed areas of the home. The lounge, measuring an impressive 4.82m x 3.57m (15'8 x 11'7), serves as the heart of the home, offering a vast and airy space for relaxation and entertainment. Large windows fill the room with natural light, creating a warm and inviting atmosphere, perfect for cosy evenings with family or friends. This expansive living area allows for versatile furniture arrangements, providing the perfect backdrop for your personal touch.The attractive modern kitchen, which measures 2.90m x 2.70m (9'5 x 8'8), is equipped with fitted appliances and ample counter space, making it ideal for those who enjoy cooking. Its layout encourages social interactions, allowing you to prepare meals while still engaging with guests in the adjoining lounge. The kitchen seamlessly blends functionality with style, ensuring it meets the demands of everyday life.This maisonette features two generously sized bedrooms, making it perfect for small families or housemates. The first bedroom, measuring 3.82m x 2.99m (12'5 x 9'8), is spacious enough to accommodate a double bed, with room for additional furniture, providing a peaceful retreat at the end of the day. The second bedroom, 3.25m x 2.35m (10'6 x 7'7), offers a built-in boiler storage closet, maximising space and minimising clutter, ensuring this room is both practical and comfortable.The bathroom, measuring 2.97m x 1.80m (9'7 x 5'9), features a functional layout with a built-in storage closet, providing everything you need for daily routines. It’s designed to be a serene space, allowing you to unwind and refresh after a long day.Beyond the interiors, the property also benefits from pleasant communal grounds that create a peaceful environment, perfect for enjoying the outdoors. With a single garage and dedicated parking, this maisonette offers the convenience of private transport, a rare commodity in bustling urban areas. The surrounding amenities are plentiful, with shops, eateries, and public transport links just a stone's throw away, making daily life effortless.For those concerned about financing, this property presents a viable cash purchase option due to its current lease of 51 years. However, prospective buyers can take advantage of the opportunity to negotiate a lease extension prior to completion, ensuring peace of mind for years to come and ensuring lending in available.In a competitive market, homes of this size and quality are truly a rarity. With the added benefits of private parking, a garage, and extensive internal storage, this maisonette stands out as a fantastic investment opportunity and a comfortable place to call home.Don’t let this chance slip away; for inquiries about this property, please quote reference RA0772. Take the first step toward making this inviting maisonette your own and experience the vibrant community of Halesowen.Your dedicated eXp AgentAs a dedicated and passionate estate agent working under the eXp brand, I take pride in offering a bespoke, one-to-one service tailored to your specific needs. Unlike traditional agencies, I provide 24/7 availability, ensuring that you can always reach me whenever you need assistance or updates about your property sale.I go above and beyond to deliver a personal service, working closely with you to make sure your home is marketed in the most professional and effective way possible. From professional photography to premium listings on Rightmove, Zoopla, and OnTheMarket, every detail is covered to maximise the visibility of your property and attract the right buyers.With my in-depth local knowledge, I provide expert advice on pricing, presentation, and negotiating the best deals. Whether you’re buying or selling, I am committed to making the process smooth, stress-free, and successful.Contact me today for a no-obligation chat about how I can help you achieve your property goals!Approach - Via slabbed pathway with lawn to either side leading to covered canopy entrance with double glazed door giving access to stairs leading to first floor.Entrance Hall - Central heating radiator with decorative cover, doors to two storage cupboards, two bedrooms, bathroom and lounge, access to loft space.Lounge - 4.8 x 3.7 max 3.6 min (15'8" x 12'1" max 11'9" min - Double glazed window to rear, central heating radiator with decorative cover, electric feature fireplace and surround, coving to ceiling, door to kitchen.Kitchen - 2.9 x 2.7 (9'6" x 8'10") - Dual aspect double glazed windows to rear and side, central heating radiator, tiled walls and floor, range of matching wall and base units, complementary surfaces over, stainless steel sink, bowl, drainer and mixer tap, integrated four ring gas hob, oven, chimney extractor fan over, plumbing for washing machine, space for dryer, space for fridge and freezer.Bedroom One - 3.8 x 3.0 (12'5" x 9'10") - Double glazed window to front, central heating radiator with decorative cover.Bedroom Two - 3.8 max 3.2 min x 2.4 (12'5" max 10'5" min x 7'10" - Double glazed window to front, central heating radiator, door to storage cupboard.Bathroom - Double glazed obscured window to side, coving to ceiling, tiled walls and floor, low level flush w.c., pedestal wash hand basin, panelled bath with shower over, door t o shelved storage cupboard.Outside - To the rear of the property there is allocated parking and garage.Tenure - Reference to the tenure of a property are based on information supplied by the seller. We are advised that the property is Leasehold, ground rent and other charges may be payable. A buyer is advised to obtain verification from their solicitor. We have been advised that the lease is 99 years from 29th September 1977 with a ground rent of £25.00 every 6 months rising to £60.00. We have been advised that the vendor is in the process of extending the lease. There is no service charge applicable to this property.Disclaimer:Whilst we make enquiries with the Seller to ensure the information provided is accurate, eXp makes no representations or warranties of any kind with respect to the statements contained in the particulars which should not be relied upon as representations of fact. All representations contained in the particulars are based on details supplied by the Seller. Your Conveyancer is legally responsible for ensuring any purchase agreement fully protects your position. Please inform us if you become aware of any information being inaccurate. Money Laundering Regulations:Should a purchaser(s) have an offer accepted on a property marketed by eXp, they will need to undertake an identification check and provide information on the source and proof of funds. This is done to meet our obligation under Anti Money Laundering Regulations (AML) and is a legal requirement. We use a specialist third-party service together with an in-house compliance team to verify your information. The cost of these checks is £30 per buyer, which is paid in advance when an offer is agreed and prior to a sales memorandum being issued. This charge is non-refundable under any circumstances.
Location
Address
Butchers Lane, Halesowen, B63 2RX
City
Halesowen
Legal Notice
Our comprehensive database is populated by our meticulous research and analysis of public data. MirrorRealEstate strives for accuracy and we make every effort to verify the information. However, MirrorRealEstate is not liable for the use or misuse of the site's information. The information displayed on MirrorRealEstate.com is for reference only.
Related Homes
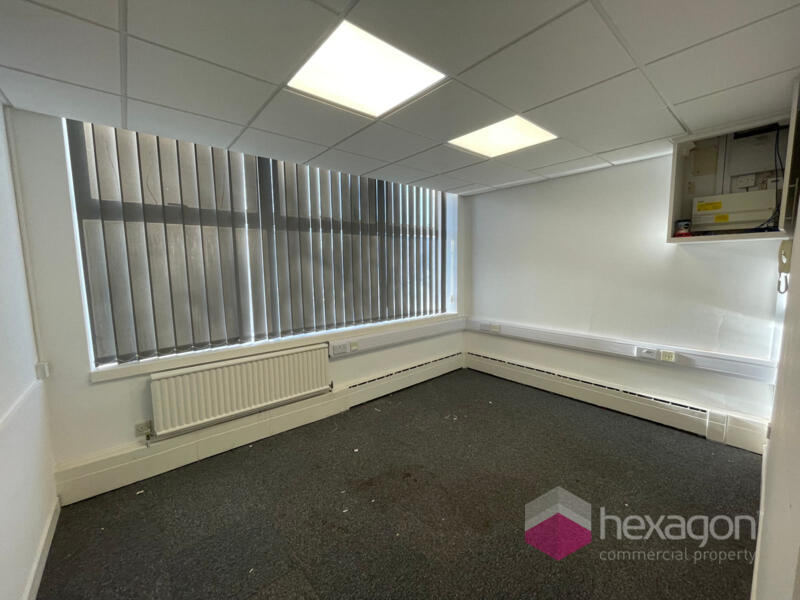
Offices at Chemix, Halas Industrial Estate, Forge Lane, Halesowen
For Rent: GBP300/month
