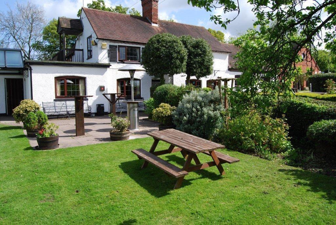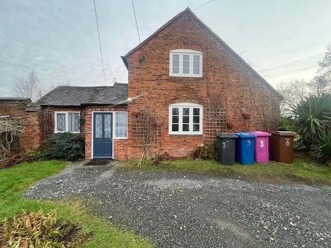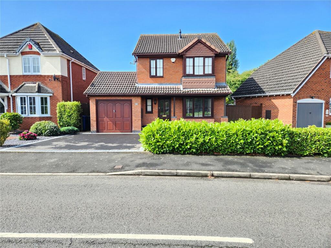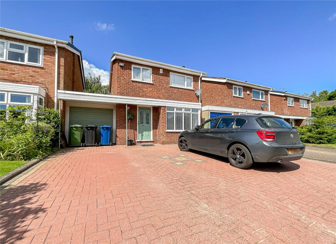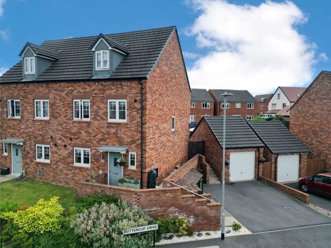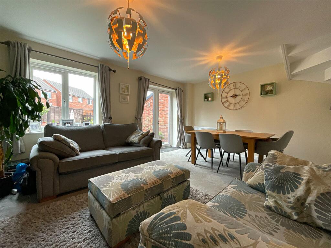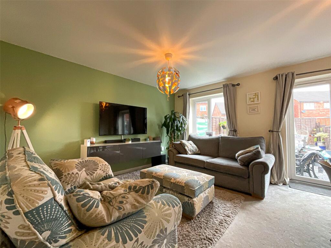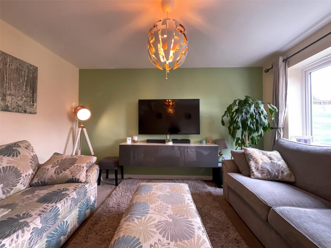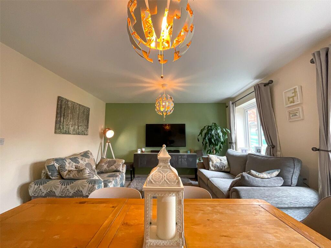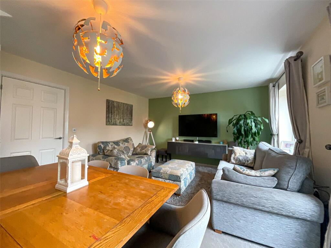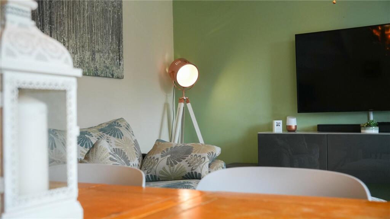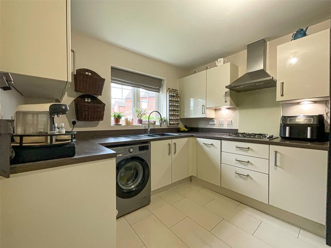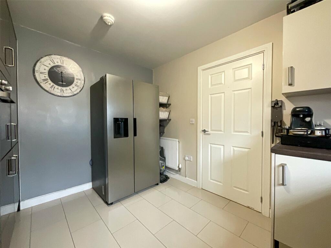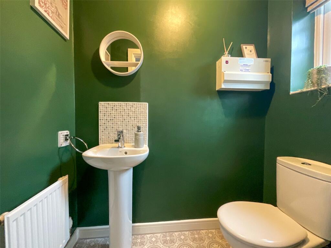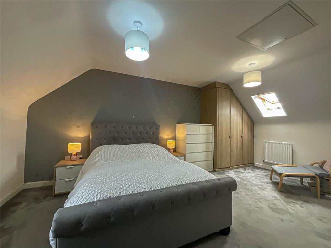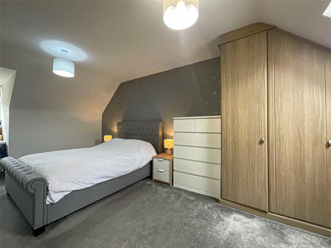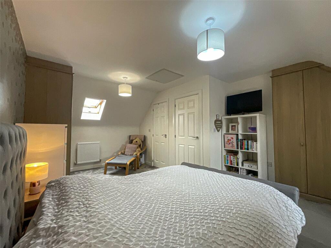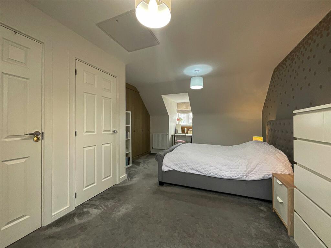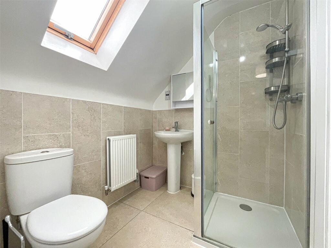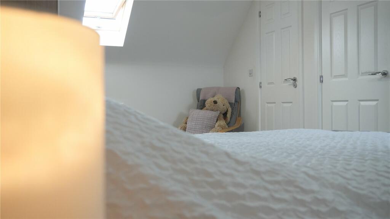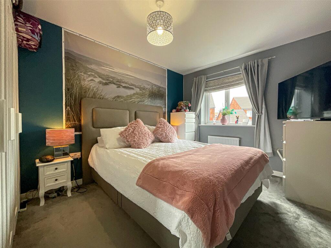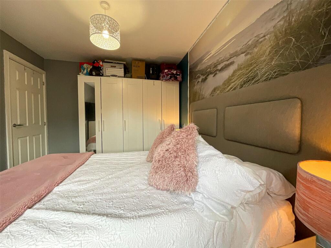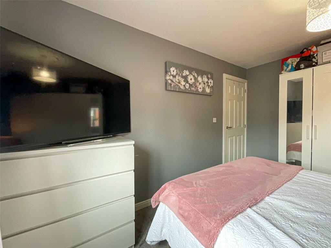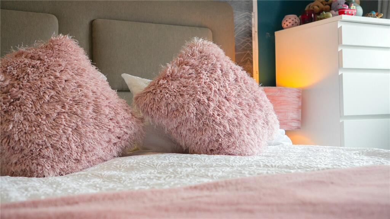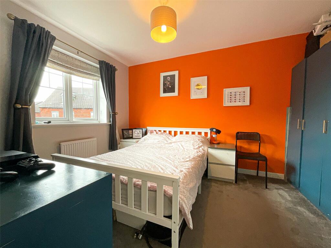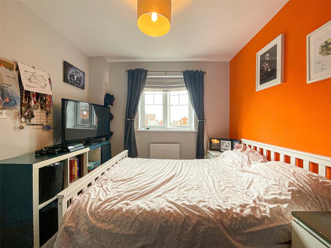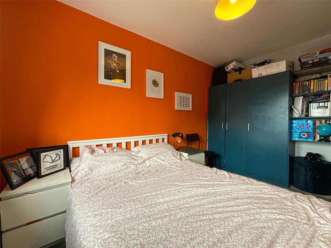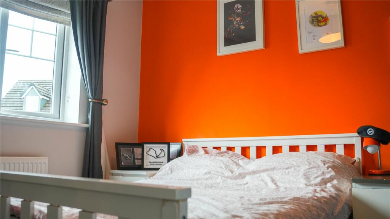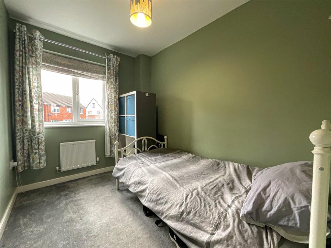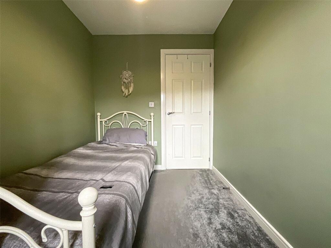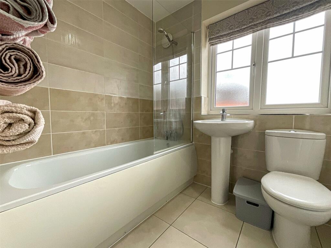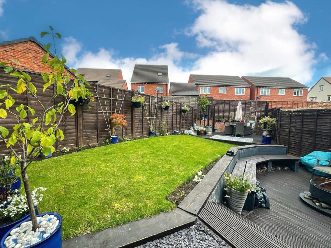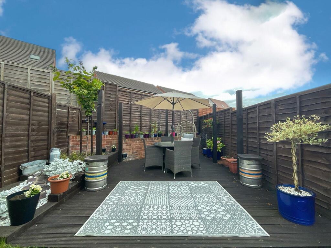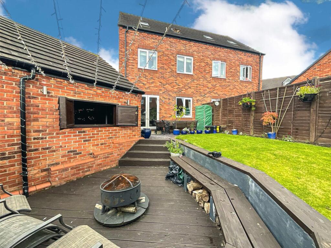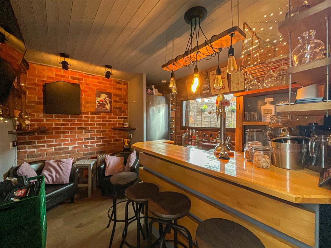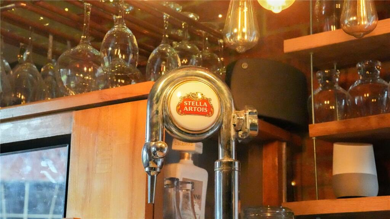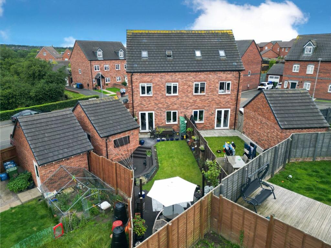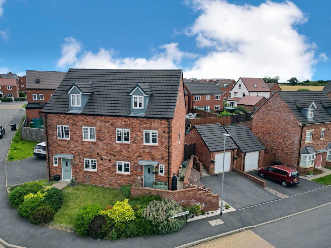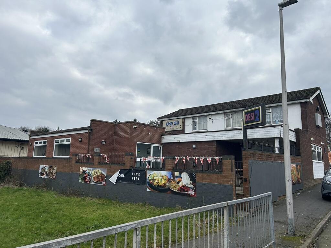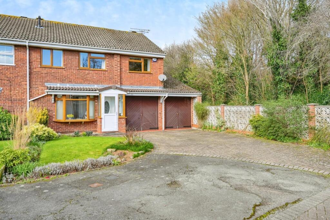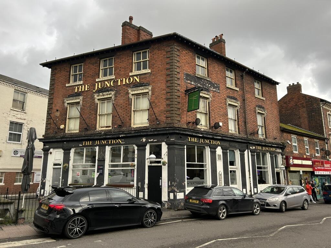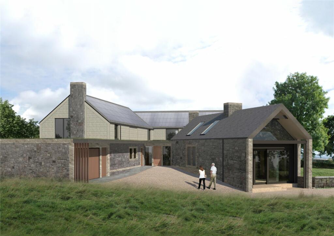Buttercup Drive, Tamworth, Staffordshire, B79
For Sale : GBP 320000
Details
Bed Rooms
4
Bath Rooms
2
Property Type
Semi-Detached
Description
Property Details: • Type: Semi-Detached • Tenure: N/A • Floor Area: N/A
Key Features: • FOUR BEDROOM SEMI DETACHED HOME • OPEN PLAN LOUNGE/DINER • DOWNSTAIRS WC, FAMILY BATHROOM & ENSUITE • OFF ROAD PARKING & GARAGE THAT HAS BEEN PARTIALLY CONVERTED TO GARDEN BAR • PRIVATE & ENCLOSED LANDSCAPED REAR GARDEN • SOUGHT AFTER NORTH SIDE OF TAMWORTH LOCATION • WELL PRESENTED THROUGHOUT
Location: • Nearest Station: N/A • Distance to Station: N/A
Agent Information: • Address: 9 Bolebridge Street, Tamworth, B79 7PA
Full Description: *** FOUR BEDROOM SEMI DETACHED HOME *** OPEN PLAN LOUNGE/DINER *** DOWNSTAIRS WC, FAMILY BATHROOM & ENSUITE *** OFF ROAD PARKING & GARAGE THAT HAS BEEN PARTIALLY CONVERTED TO GARDEN BAR *** PRIVATE & ENCLOSED LANDSCAPED REAR GARDEN *** SOUGHT AFTER NORTH SIDE OF TAMWORTH LOCATION *** WELL PRESENTED THROUGHOUT *** Wilkins Estate Agents are delighted to bring to market this four bedroom semi-detached property, situated in the popular and north side of Tamworth. This popular Bellway development site benefits from being within close proximity to local transport links such as Tamworth train station, as well as the A5 and M42. The property is also a short walk in to Tamworth town centre and the ever-growing Ventura Retail Park which offers plenty of entertainment facilities. This popular development is the perfect family home due to a local shop being on the estate, as well as a primary school and even a pathway leading in to the town rather than having to walk down the main road!In brief, the property comprises: entrance hallway, spacious open plan living room/diner, modern kitchen and downstairs WC all to the ground floor. To the first floor, there are three great sized bedrooms and an immaculate family bathroom. As you reach the second floor, you will find the stunning master bedroom which features both an ensuite and built in storage.External to the property, there is a tarmacadam driveway leading to the detached garage which has been partially converted to a fantastic garden bar/entertainment room. To the rear, you will find a landscaped private rear garden which consists of both a lawned and decked area. The decked area is situated at the bottom of the garden next to the converted bar, making this the perfect space to entertain friends and family!Lounge - (4.90m x 3.94m)Kitchen - (3.58m x 2.79m)Bedroom One - (5.51m x 2.90)Bedroom Two - (3.78m x 2.74m)Bedroom Three - (3.76m x 2.74m)Bedroom Four - (2.16m x 2.06m)
Location
Address
Buttercup Drive, Tamworth, Staffordshire, B79
City
Staffordshire
Features And Finishes
FOUR BEDROOM SEMI DETACHED HOME, OPEN PLAN LOUNGE/DINER, DOWNSTAIRS WC, FAMILY BATHROOM & ENSUITE, OFF ROAD PARKING & GARAGE THAT HAS BEEN PARTIALLY CONVERTED TO GARDEN BAR, PRIVATE & ENCLOSED LANDSCAPED REAR GARDEN, SOUGHT AFTER NORTH SIDE OF TAMWORTH LOCATION, WELL PRESENTED THROUGHOUT
Legal Notice
Our comprehensive database is populated by our meticulous research and analysis of public data. MirrorRealEstate strives for accuracy and we make every effort to verify the information. However, MirrorRealEstate is not liable for the use or misuse of the site's information. The information displayed on MirrorRealEstate.com is for reference only.
Real Estate Broker
Wilkins Estate Agents, Tamworth
Brokerage
Wilkins Estate Agents, Tamworth
Profile Brokerage WebsiteTop Tags
DOWNSTAIRS WCLikes
0
Views
52
Related Homes
