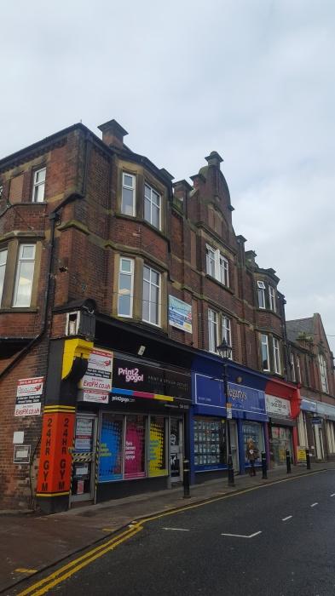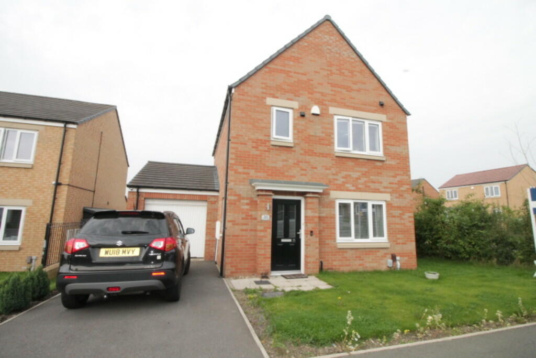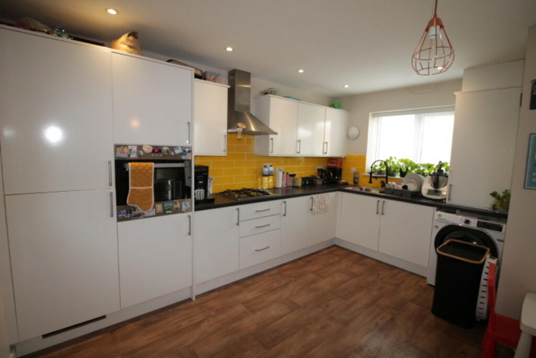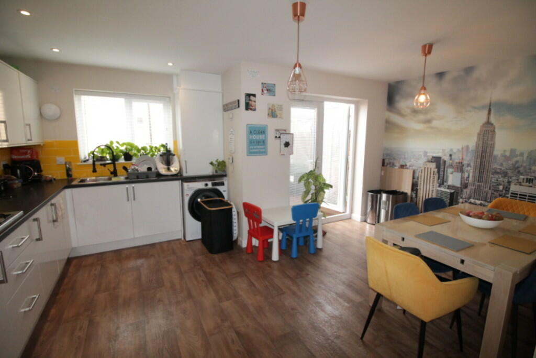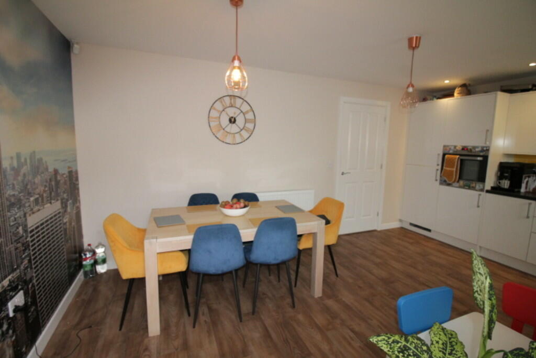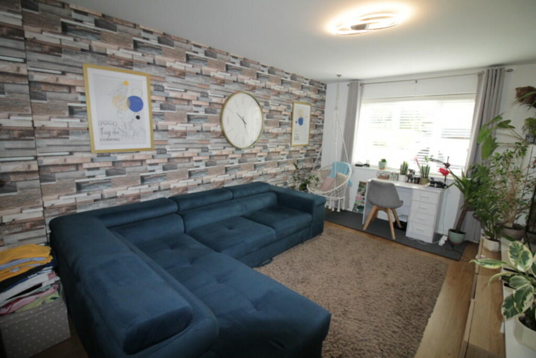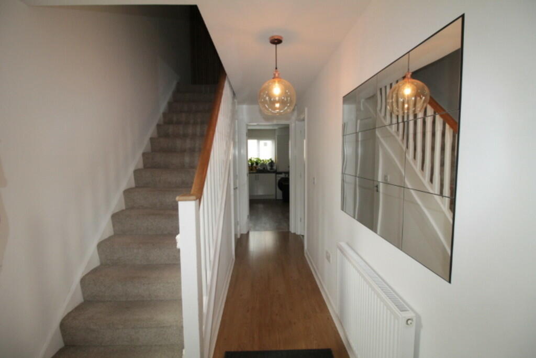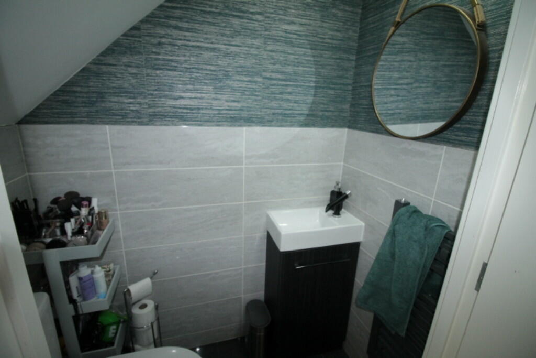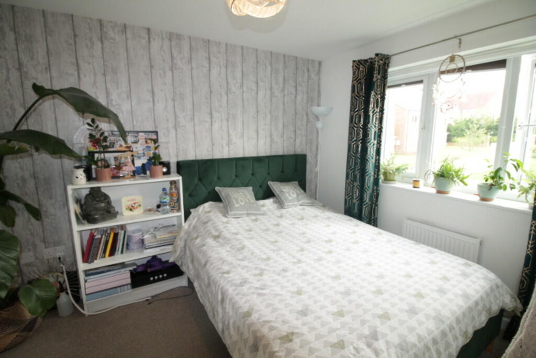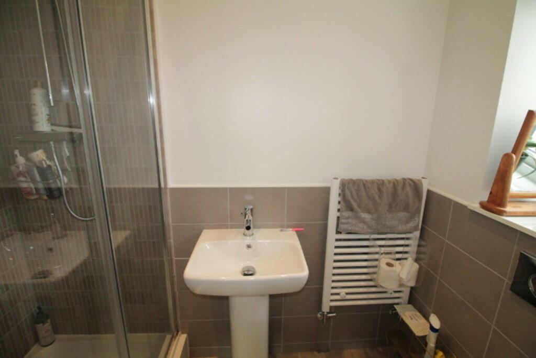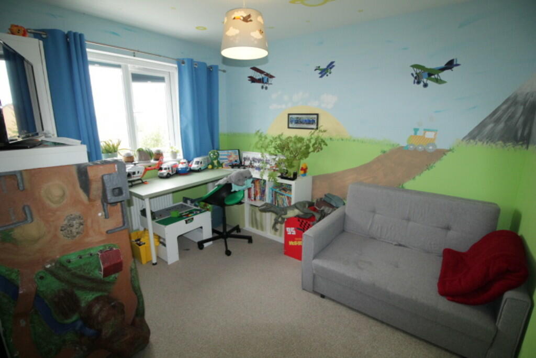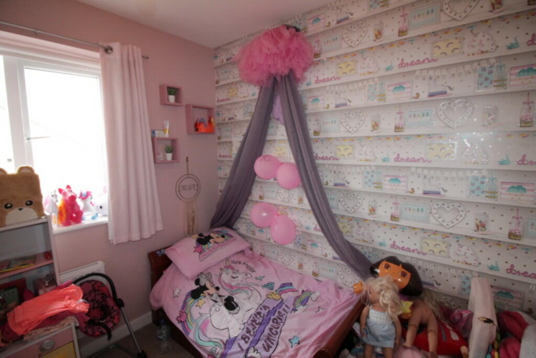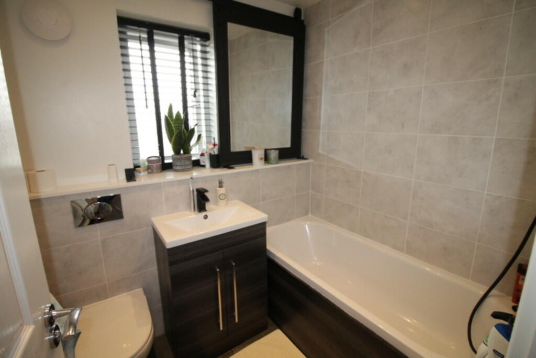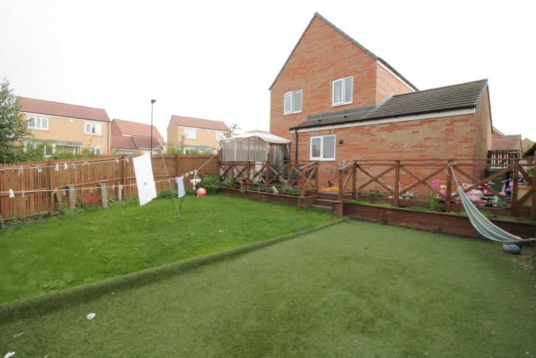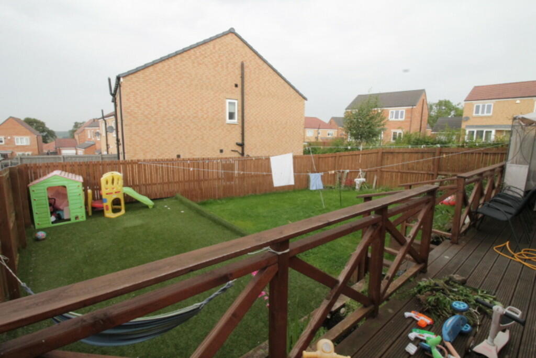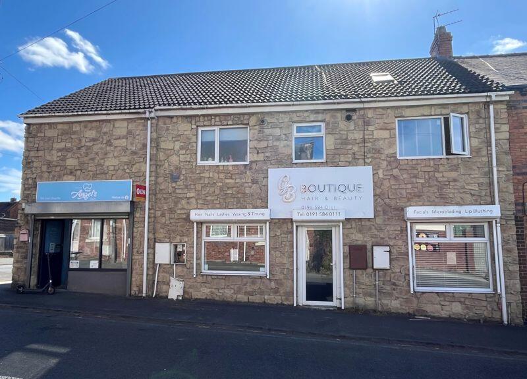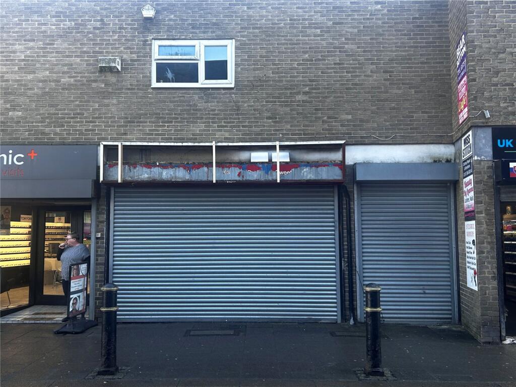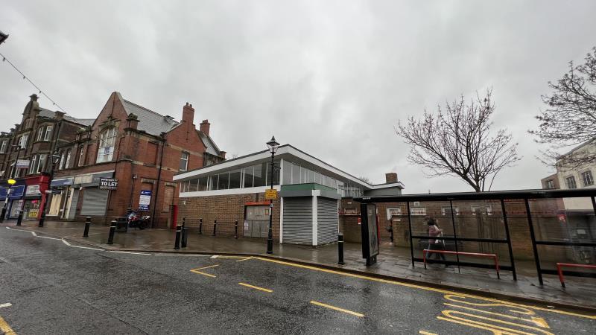Buttercup Lane , Newbottle, Houghton Le Spring
For Sale : GBP 210000
Details
Property Type
Detached
Description
Property Details: • Type: Detached • Tenure: N/A • Floor Area: N/A
Key Features: • Detached House • Three Bedrooms • Gas Central Heating & Double Glazing • Garden to the rear • Single Garage and Driveway Parking • Viewing Recommended
Location: • Nearest Station: N/A • Distance to Station: N/A
Agent Information: • Address: 24-25, Westbourne Terrace, Shiney Row, Houghton Le Spring, DH4 4QT
Full Description: Safe and Secure welcome to the market this Three Bedroom Detached House in the sought after area of Buttercup Lane, Newbottle.This spacious family home benefits from gas central heating, double glazing, single attached garage and gardens front and rear.Close to local amenities and transport links, the property would suit a wide variety of buyers.Viewing highly recommended. ENTRANCE HALLWAY Entrance hallway comprises of a radiator, storage cupboard and staircase to first floor LOUNGE 16' 9" x 10' 7" (5.13m x 3.25m) Double glazed window, radiator, laminate flooring. KITCHEN/DINING ROOM 16' 9" x 10' 7" (5.13m x 3.25m) Fitted with a range of wall and base units with coordinating work surfaces over, single bowl sink and drainer unit, integrated fridge/freezer, integrated electric oven, gas hob with extractor hood over, vinyl flooring, tiled splash back, plumbing for washing machine, radiator, double glazed window and French doors leading to rear garden. DOWNSTAIRS WC 4' 11" x 3' 4" (1.52m x 1.02m) Featuring vanity unit wash basin, tiled flooring, part tiled walls, low level W.C, radiator and a double glazed window. MASTER BEDROOM 12' 0" x 10' 10" (3.67m x 3.31m) Double glazed window, radiator. ENSUITE 4' 0" x 8' 3" (1.22m x 2.54m) White three piece suite comprising of walk-in shower, pedestal wash basin, low level W.C. vinyl flooring, part tiled walls, heated towel rail and double glazed window. BEDROOM TWO 11' 5" x 10' 9" (3.5m x 3.28m) Double glazed window, radiator. BEDROOM THREE 8' 8" x 8' 1" (2.65m x 2.48m) Double glazed window, radiator. BATHROOM 6' 11" x 6' 7" (2.13m x 2.01m) White three piece suite comprising of paneled bath with a shower mixer, low level W.C, vanity unit wash basin, tiled flooring, part tiled walls, heated towel rail and double glazed window. EXTERNALLY To the front of the property is an open plan laid to lawn garden with driveway parking leading to single attached garage.To the rear is a garden laid to lawn with additional artificial grass area, raised decked seating area and fenced boundaries. BrochuresA4 Sales Brochure
Location
Address
Buttercup Lane , Newbottle, Houghton Le Spring
City
Newbottle
Features And Finishes
Detached House, Three Bedrooms, Gas Central Heating & Double Glazing, Garden to the rear, Single Garage and Driveway Parking, Viewing Recommended
Legal Notice
Our comprehensive database is populated by our meticulous research and analysis of public data. MirrorRealEstate strives for accuracy and we make every effort to verify the information. However, MirrorRealEstate is not liable for the use or misuse of the site's information. The information displayed on MirrorRealEstate.com is for reference only.
Real Estate Broker
Safe & Secure Properties, Houghton Le Spring
Brokerage
Safe & Secure Properties, Houghton Le Spring
Profile Brokerage WebsiteTop Tags
Likes
0
Views
15
Related Homes
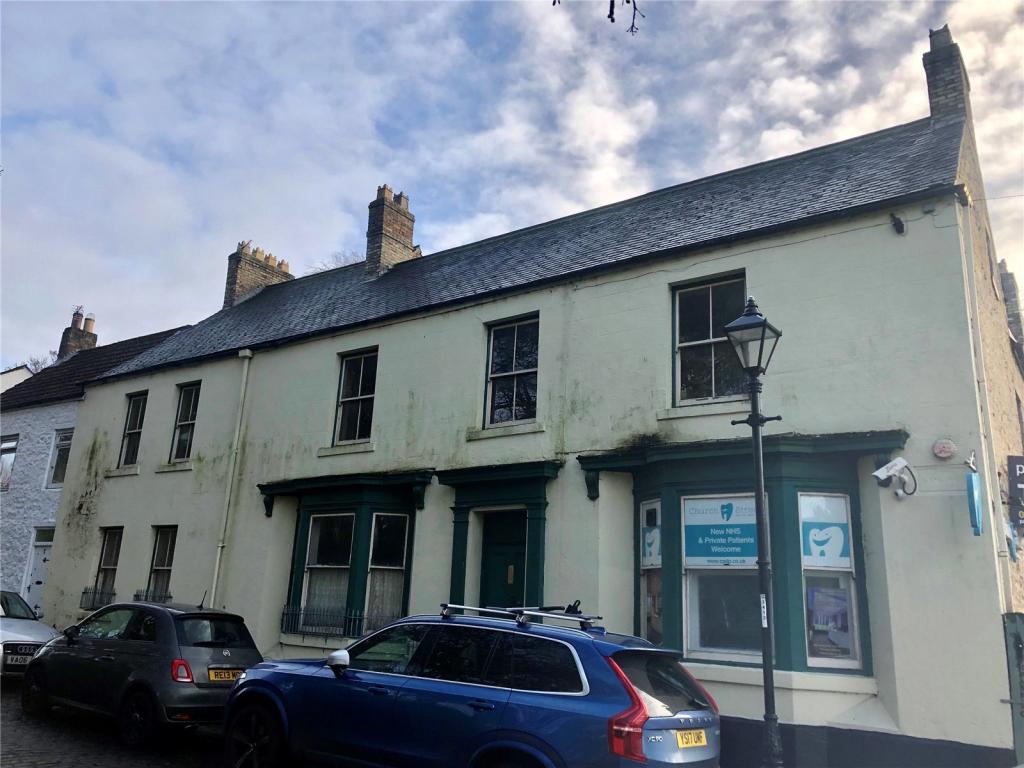
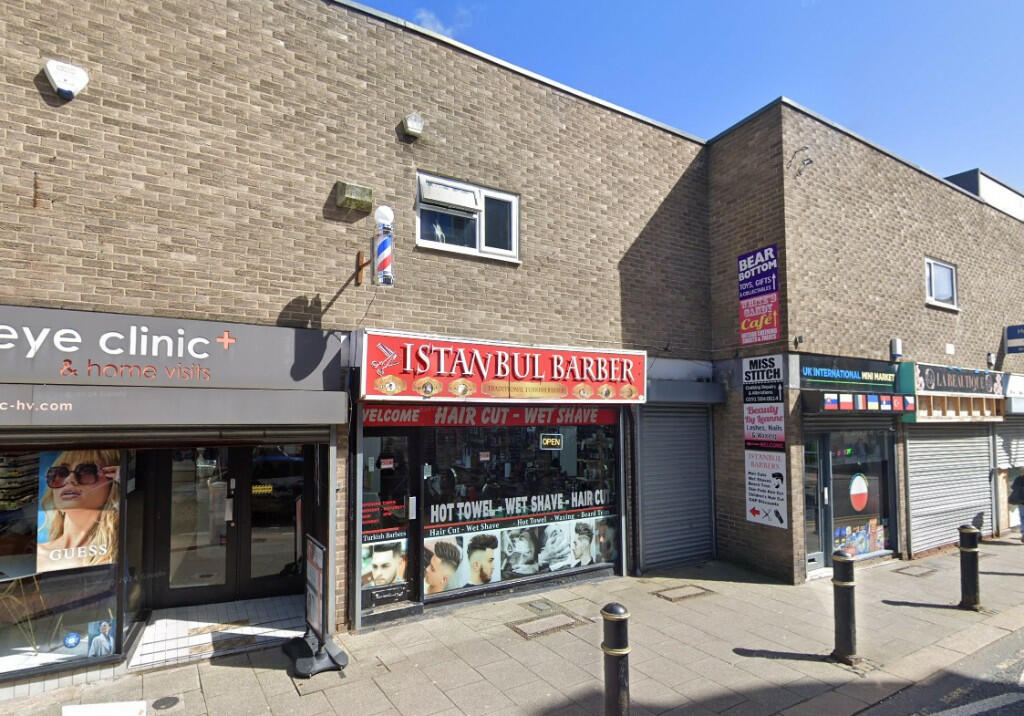
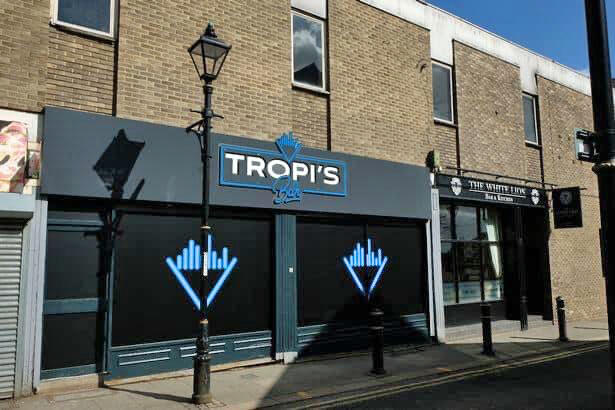
Tropis Bar, Newbottle Street, Houghton Le Spring, County Durham, DH4
For Sale: GBP29,995
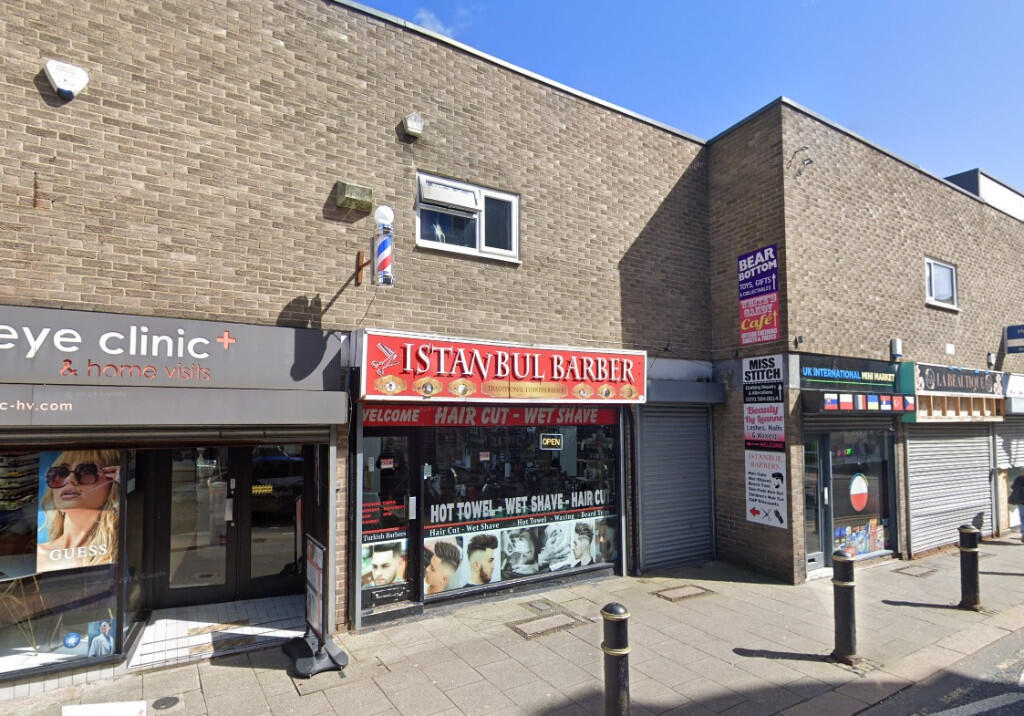
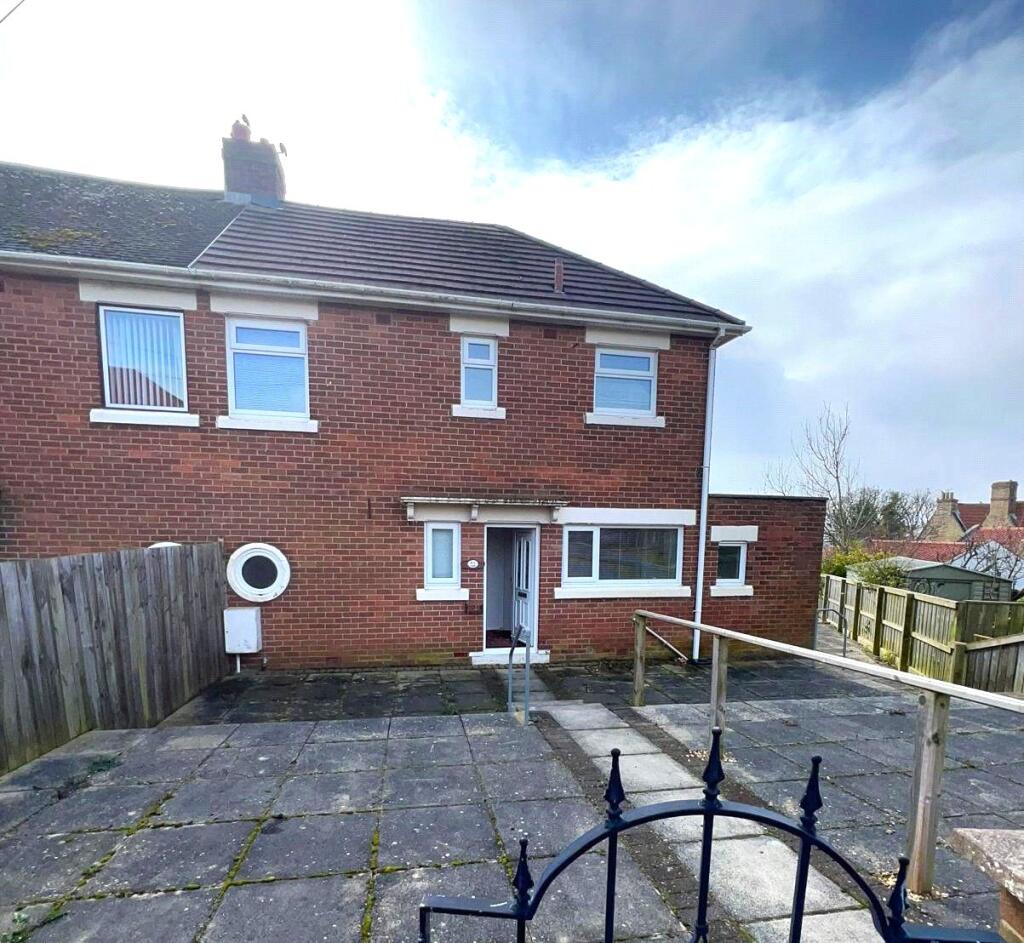
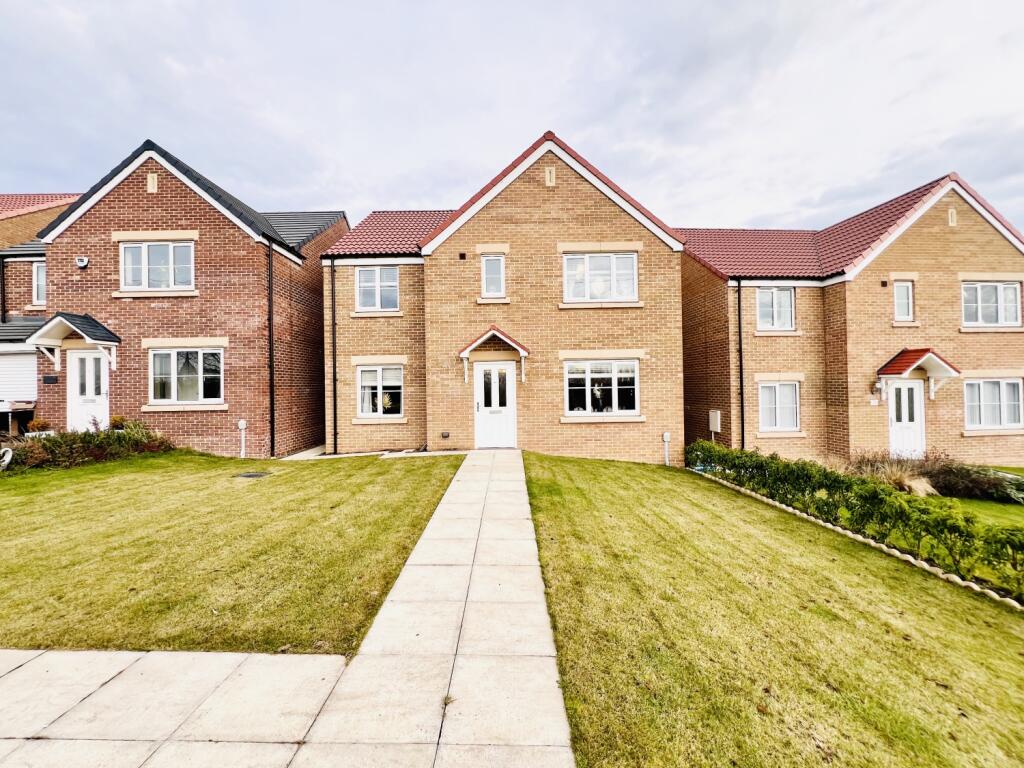
Swallowtail Close Newbottle, Houghton Le Spring, Durham, DH4
For Sale: GBP340,000
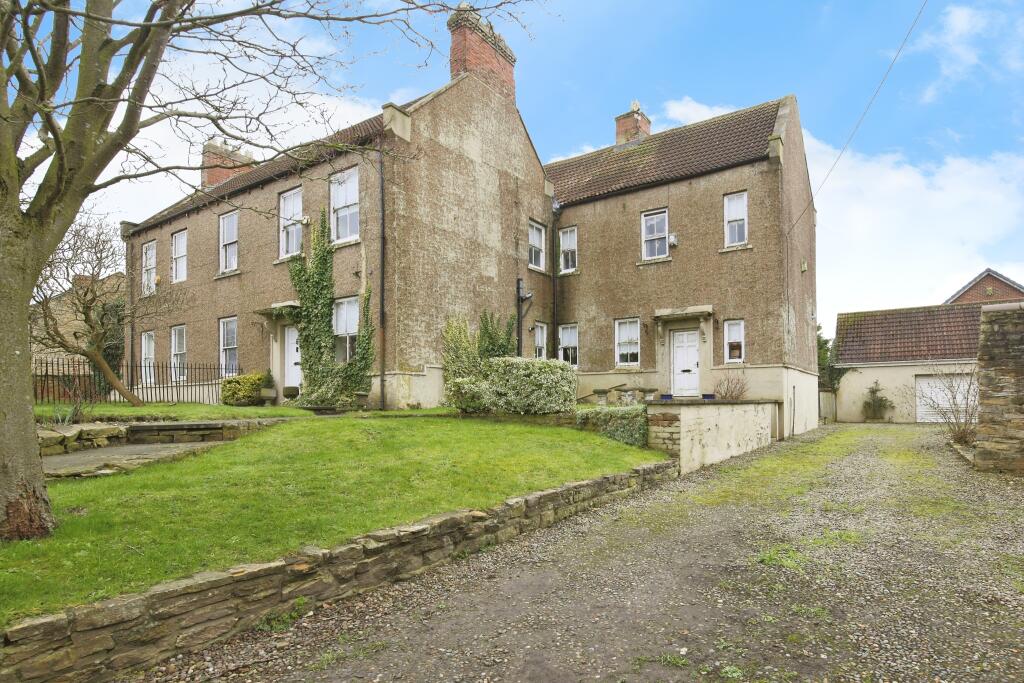
Front Street, Newbottle, Houghton Le Spring, Tyne and Wear, DH4
For Sale: GBP250,000
