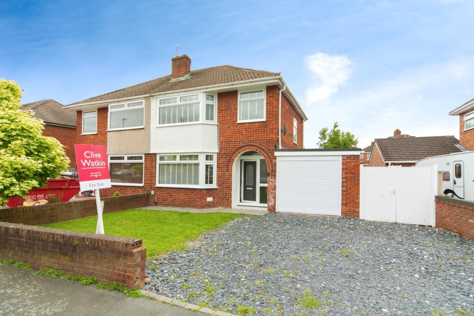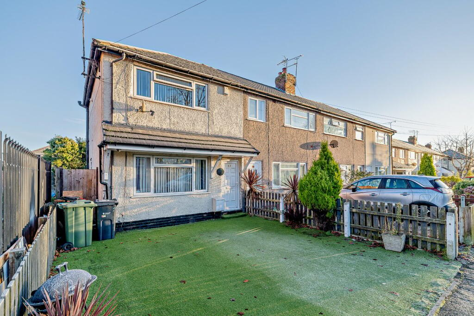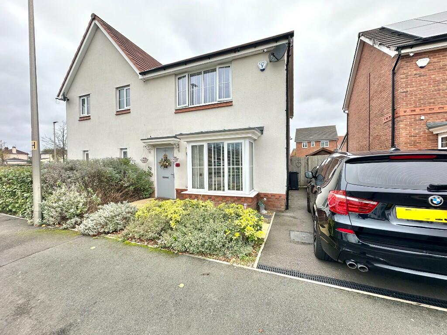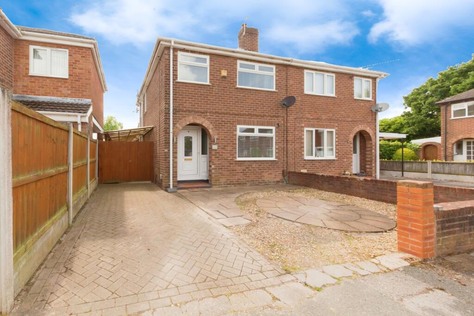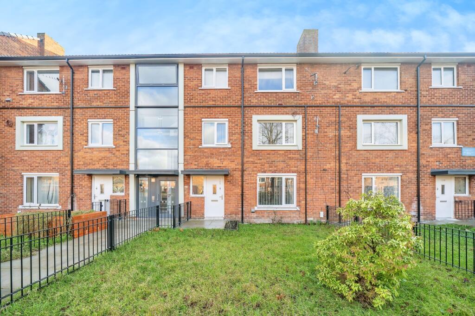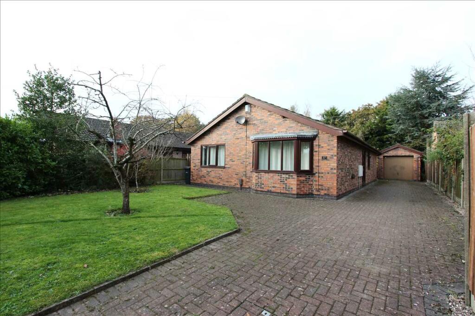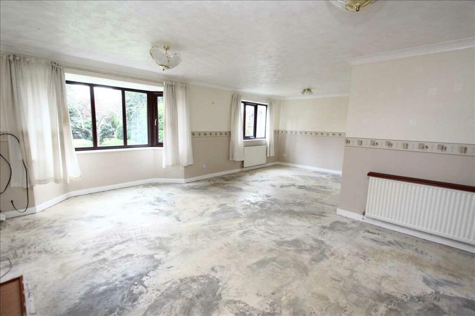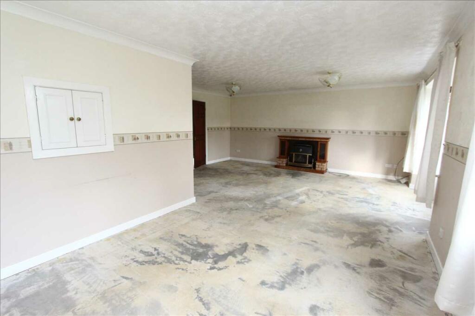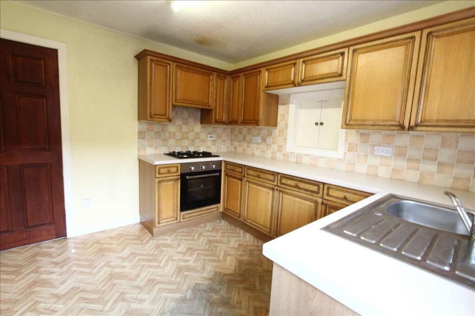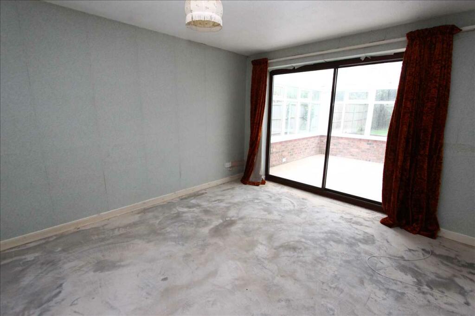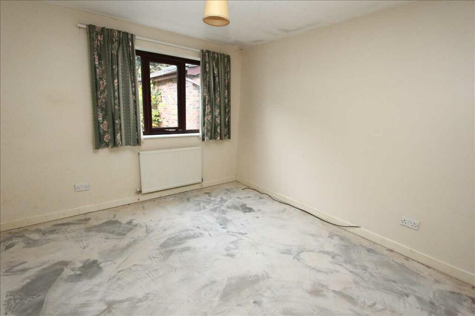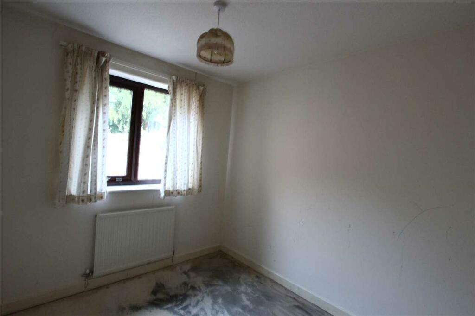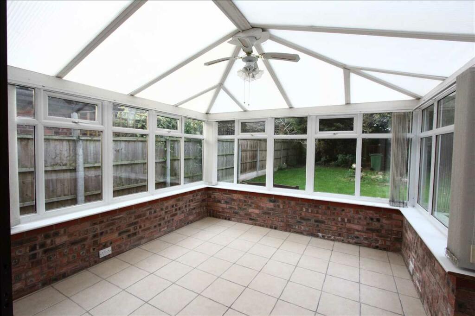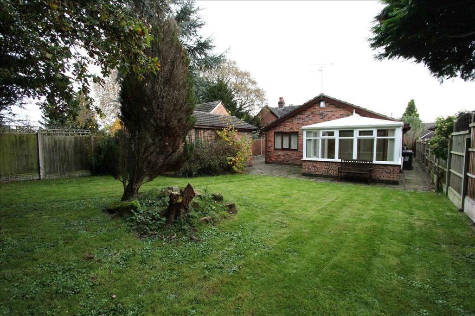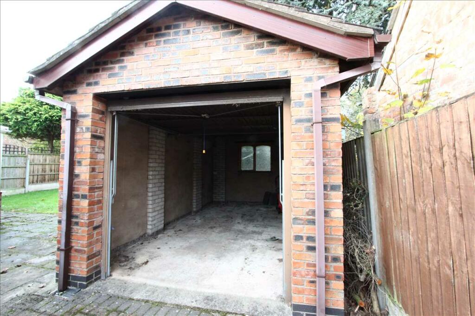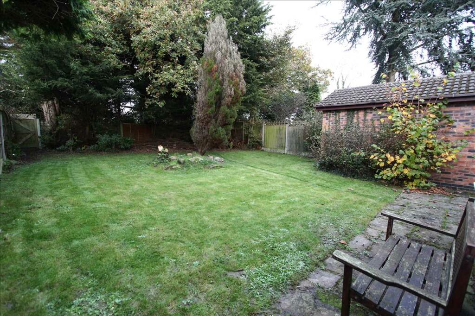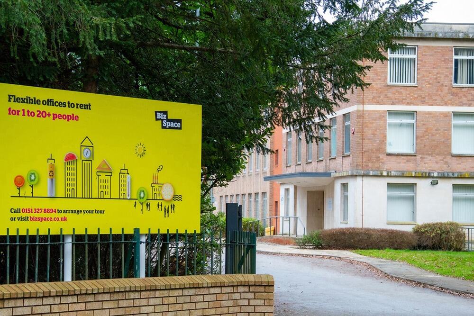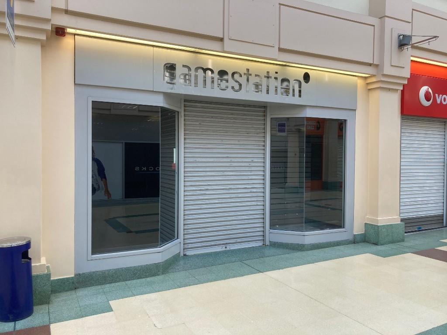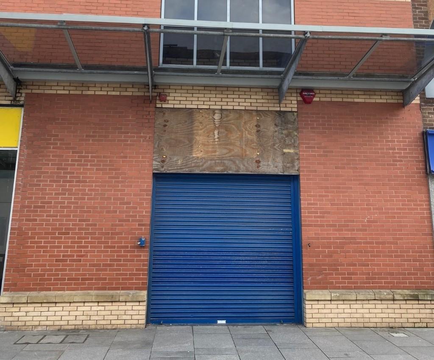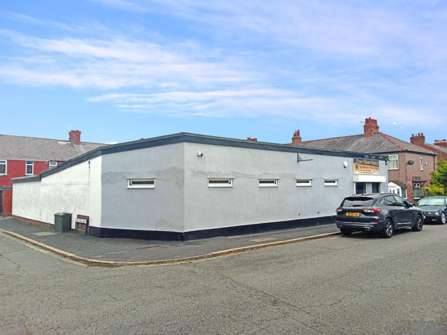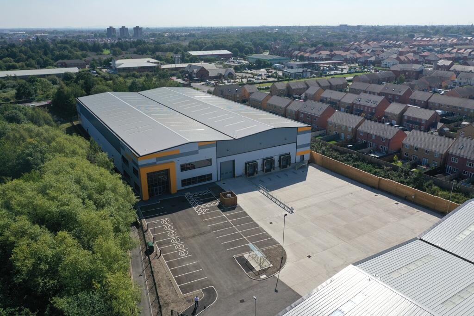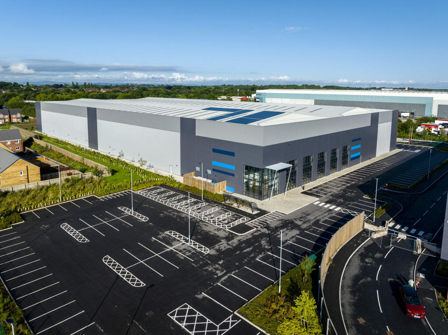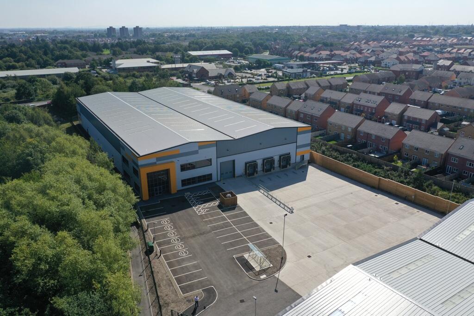Buttermere Avenue, Ellesmere Port, Whitby
For Sale : GBP 350000
Details
Bed Rooms
3
Bath Rooms
1
Property Type
Bungalow
Description
Property Details: • Type: Bungalow • Tenure: N/A • Floor Area: N/A
Key Features:
Location: • Nearest Station: N/A • Distance to Station: N/A
Agent Information: • Address: 331 - 333 Chester Road, Little Sutton, Ellesmere Port, CH66 3RF
Full Description: Call Premier to book in a viewing for this unique property. A spacious three bedroom detached bungalow in a peaceful cul de sac with excellent sized gardens in the desirable area of Whitby. Double glazed throughout, warmed by central heating. The property comes with a detached spacious garage and ample off road parking. Backing onto Whitby park this property has gate access to step into this haven of beauty. The lounge is spacious and has a dining area. There is a separate kitchen that comes with its own serving hatch!!. The main bedroom has double patio doors looking out onto the conservatory. There are two further bedrooms and a family bathroom with a separate shower cubicle. The location is perfect for schools, some retail therapy and if your a walker the park is great to stretch them legs. The large front garden is well maintained with lawn, trees and mature shrubs. To the back of the property the garden is laid to lawn with mature shrubs and trees. The property may suit someone that wants to put their own stamp on. It could be considered that some modernisation will be needed and improvements. The property has NO CHAIN.Lounge 7.21m (23' 8") x 5.87m (19' 3")Double wooden doors leading onto the lounge. Double glazed bay window to the front, double radiator. The carpet has been taken up ready for new flooring. Electric coal effect fire with surroundKitchen 3.61m (11' 10") x 3.23m (10' 7")Built in oven and hob with extractor. Range of wall and base units, tiling to splash back. Space for washing machine and fridge. Storage cupboard housing the boiler. Vinyl flooring. Access to the garden.Bedroom 1 4.71m (15' 6") x 3.74m (12' 3")Double radiator, Double glazed patio doors leading onto the conservatoryBedroom 2 3.63m (11' 11") x 0.00m (0' 0")Double glazed window to the rear, single radiatorBathroom bathroom suite with bath, separate shower, pedestal sink and low level. Partial tiled splashbackBedroom 3 2.41m (7' 11") x 2.68m (8' 10")Double glazed window to the side, single radiatorConservatory 3.42m (11' 3") x 3.10m (10' 2")Double glazed conservatory, Ceiling fan, tiled flooring, Persplx roof. Double doors leading into the gardenConservatory 3.42m (11' 2") x 3.36m (11' 0")Double glazed conservatory, Ceiling fan, tiled flooring, Persplx roof. Double doors leading into the gardenGarage 5.35m (17' 6") x 2.91m (9' 6")Power and light.Garden Lawned area, with mature trees and shrubs. Fenced to the boundaries, Patio area.From the back garden there is gate access to take you to the pathway of Whitby ParkDiclaimer 1. MONEY LAUNDERING REGULATIONS: Intending purchasers will be asked to produce identification documentation at a later stage and we would ask for your co-operation in order that there will be no delay in agreeing the sale.2. General: While we endeavour to make our sales particulars fair, accurate and reliable, they are only a general guide to the property and, accordingly, if there is any point which is of particular importance to you, please contact the office and we will be pleased to check the position for you, especially if you are contemplating travelling some distance to view the property.3. The measurements indicated are supplied for guidance only and as such must be considered incorrect.4. Services: Please note we have not tested the services or any of the equipment or appliances in this property, accordingly we strongly advise prospective buyers to commission their own survey or service reports before finalising their offer to purchase.5. THESE PARTICULARS ARE ISSUED IN GOOD FAITH BUT DO NOT CONSTITUTE REPRESENTATIONS OF FACT OR FORM PART OF ANY OFFER OR CONTRACT. THE MATTERS REFERRED TO IN THESE PARTICULARS SHOULD BE INDEPENDENTLY VERIFIED BY PROSPECTIVE BUYERS OR TENANTS. NEITHER PREMIER NOR ANY OF ITS EMPLOYEES OR AGENTS HAS ANY AUTHORITY TO MAKE OR GIVE ANY REPRESENTATION OR WARRANTY WHATEVER IN RELATION TO THIS PROPERTY.
Location
Address
Buttermere Avenue, Ellesmere Port, Whitby
City
Ellesmere Port
Legal Notice
Our comprehensive database is populated by our meticulous research and analysis of public data. MirrorRealEstate strives for accuracy and we make every effort to verify the information. However, MirrorRealEstate is not liable for the use or misuse of the site's information. The information displayed on MirrorRealEstate.com is for reference only.
Real Estate Broker
Premier Estate (& Letting) Agents Ltd, Ellesmere Port
Brokerage
Premier Estate (& Letting) Agents Ltd, Ellesmere Port
Profile Brokerage WebsiteTop Tags
Likes
0
Views
22
Related Homes
