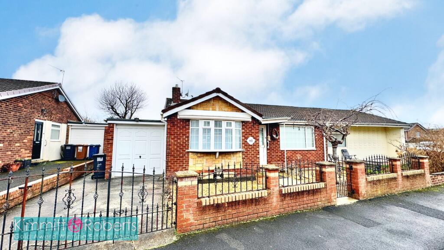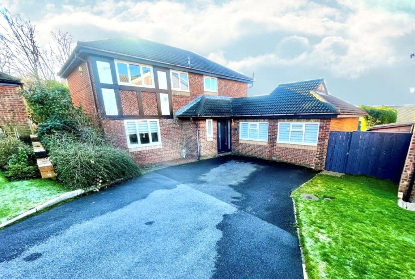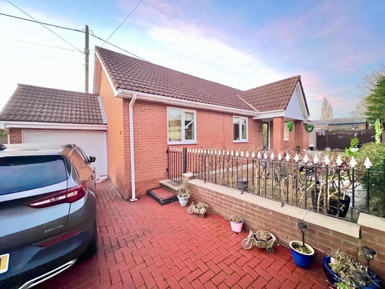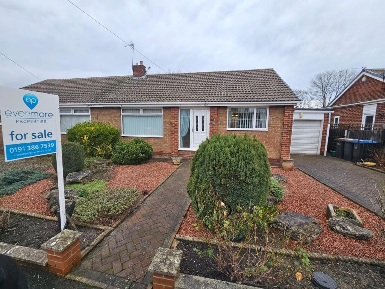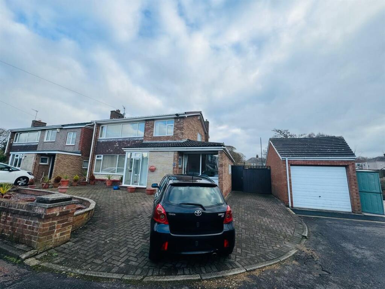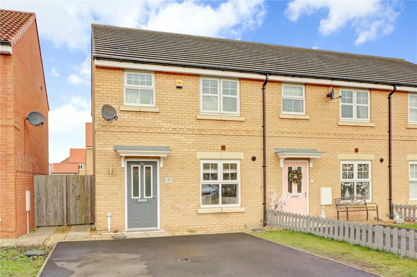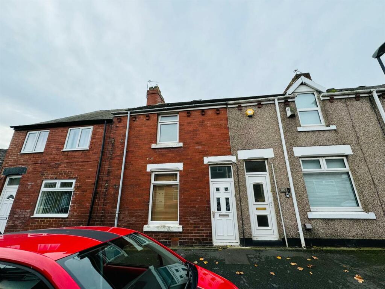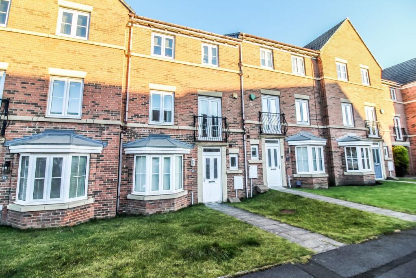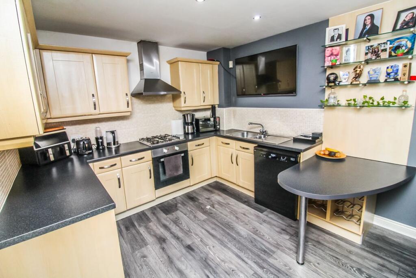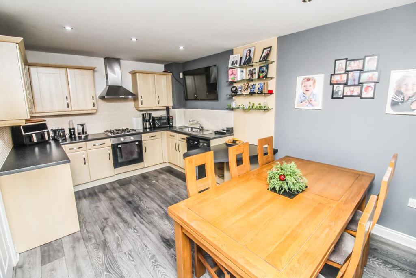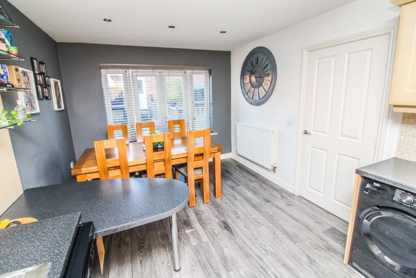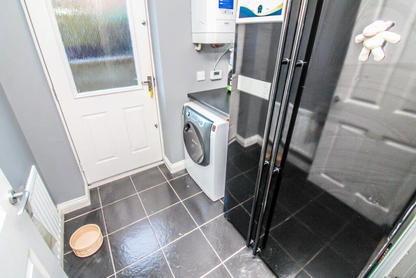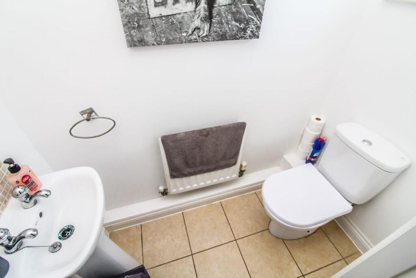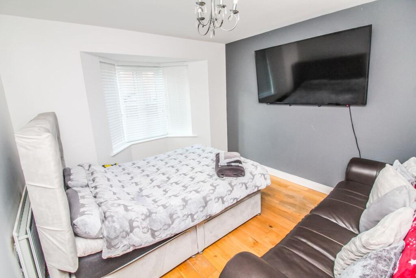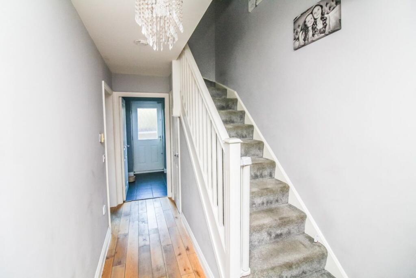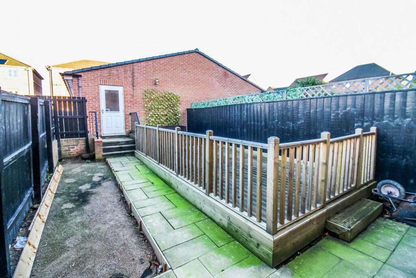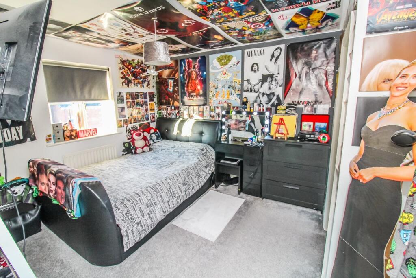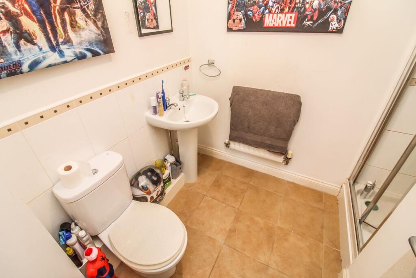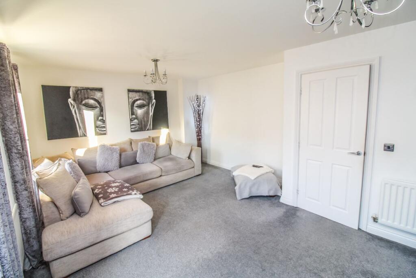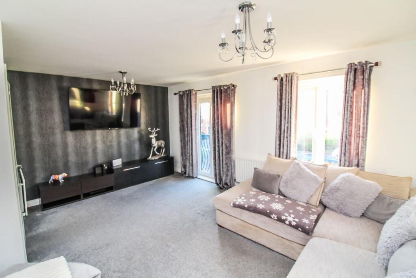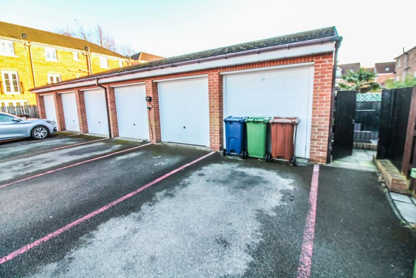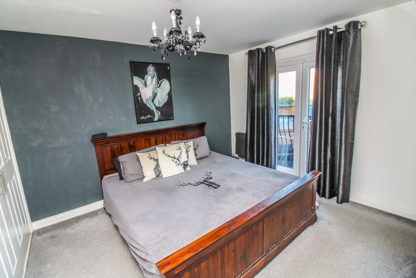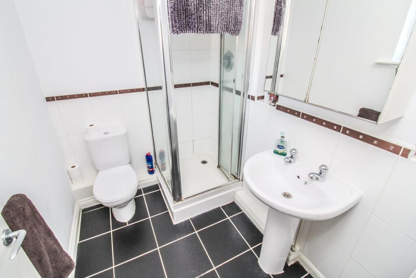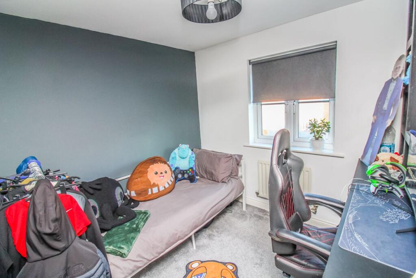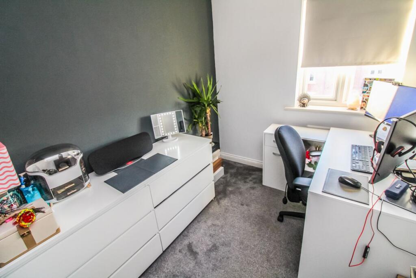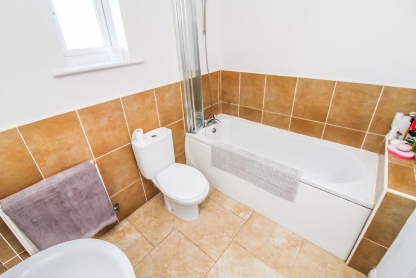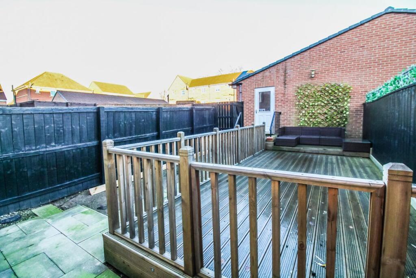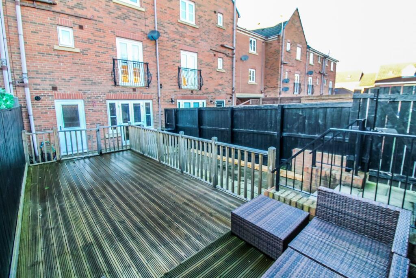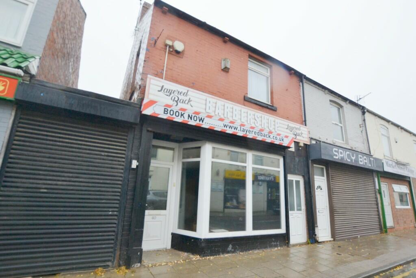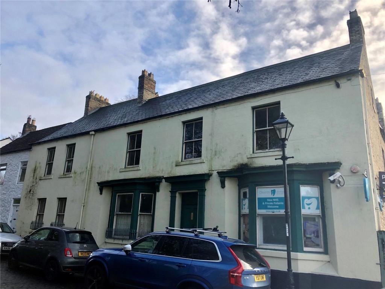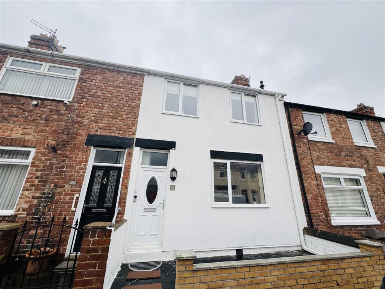Byerhope, Penshaw, Houghton le Spring, DH4
For Sale : GBP 239950
Details
Bed Rooms
4
Bath Rooms
3
Property Type
Terraced
Description
Property Details: • Type: Terraced • Tenure: N/A • Floor Area: N/A
Key Features: • 4/5 Bedroom Home • Beautiful Modern Decor • Garage and Driveway • 2 En-Suite Bathrooms • NO ONWARD CHAIN!! • Desirable Location • Utility Room • Additional Downstairs WC • Leasehold
Location: • Nearest Station: N/A • Distance to Station: N/A
Agent Information: • Address: 21a Lowthian Terrace, Columbia, Washington, Tyne and Wear, NE38 7BA
Full Description: Riverside Residential welcomes to the sales market, with no onward chain, this generously sized family home in the highly desirable Byerhope, Penshaw. The property is sure to impress, offering four bedrooms, two en-suites, a sizeable family room, as well as a generous lounge and a private garage.The property briefly comprises: an entrance hallway, family room, kitchen/diner, separate utility, and downstairs W/C. On the first floor, there is a spacious lounge and the first of the bedrooms, complete with its own en-suite. The second floor houses the remaining three bedrooms, one of which benefits from an en-suite, along with the family bathroom. Externally, there is a low-maintenance garden area to the front and an enclosed private garden to the rear, featuring a decked area and access to the garage.Penshaw is a fantastic location with a range of local amenities, including a church, excellent schools such as Our Lady Queen of Peace, and various shops. It is also home to Penshaw Monument and Herrington Country Park, which offers miles of greenery for walking, cycling, and dog walking in beautiful countryside. Other beauty spots are nearby, including the riverside at Fatfield.GROUND FLOOR:Entrance Hall:Entrance into the hallway with neutral décor, wood-effect flooring, and access to the family room and kitchen. Stairs lead to the first floor.Cloakroom:Includes a low-level W/C and wash hand basin, with neutral walls and a tiled floor finish.Family Room / Bedroom Five - 10'8" plus bay x 10'8" (3.25m plus bay x 3.25m)A versatile room featuring a statement wall with complementary décor, a bay window to the front, and wood-effect flooring.Dining Kitchen - 15'5" x 10'2" (4.70m x 3.10m)Kitchen Area:A well-proportioned fitted kitchen with a range of wall and base units, a stainless steel sink, an integrated electric oven and gas hob with an overhead extractor, a small breakfast bar, a wine rack, neutral décor, and wood-effect flooring.Dining Area:Continuing the décor and flooring, the dining area features French doors leading to the rear garden.Utility Room:A separate utility area with plumbing for major white goods, a boiler, tiled flooring, and an external door to the rear.FIRST FLOOR:Bedroom One - 11'7" x 10'1" (3.53m x 3.07m)A double bedroom with its own private en-suite, featuring neutral décor, a double-glazed window, and carpet flooring.En-Suite - 6'7" x 5'2" (2.01m x 1.57m)Includes a single shower cubicle, low-level W/C, wash hand basin, part-tiled walls, and tiled flooring.Lounge - 17'2" x 12'10" reducing to 10'8"A spacious family lounge with two sets of French doors, neutral décor, and carpet flooring.SECOND FLOOR:Bedroom Two - 10'11" x 10'3" (3.33m x 3.12m)A double bedroom with its own private en-suite, featuring neutral décor, double-glazed French doors, and carpet flooring.En-Suite - 5'11" x 7'7" (1.80m x 2.31m)Includes a single shower cubicle, low-level W/C, wash hand basin, part-tiled walls, and tiled flooring.Bedroom Three - 9'4" x 9'12" (2.84m x 3.05m)A spacious bedroom with a double-glazed window, neutral décor, and carpet flooring.Bedroom Four - 8'3" x 6'9" (2.51m x 2.06m)A well-proportioned bedroom with a double-glazed window, neutral décor, and carpet flooring.Bathroom - 7'8" x 5'11" (2.34m x 1.80m)A family bathroom featuring a panelled bath, low-level W/C, and wash hand basin. Double-glazed privacy window, part-tiled walls, and tiled-effect flooring.External:To the front, there is a low-maintenance garden laid to lawn. The rear offers a small patio, a decked area for relaxation, and access to the garage.Council Tax Band: Band D (Sunderland Council)Tenure: Leasehold (78 years)99 years from 01/11/2004BrochuresBrochure
Location
Address
Byerhope, Penshaw, Houghton le Spring, DH4
City
Houghton le Spring
Features And Finishes
4/5 Bedroom Home, Beautiful Modern Decor, Garage and Driveway, 2 En-Suite Bathrooms, NO ONWARD CHAIN!!, Desirable Location, Utility Room, Additional Downstairs WC, Leasehold
Legal Notice
Our comprehensive database is populated by our meticulous research and analysis of public data. MirrorRealEstate strives for accuracy and we make every effort to verify the information. However, MirrorRealEstate is not liable for the use or misuse of the site's information. The information displayed on MirrorRealEstate.com is for reference only.
Real Estate Broker
Riverside Residential Property Services, Washington
Brokerage
Riverside Residential Property Services, Washington
Profile Brokerage WebsiteTop Tags
4/5 Bedroom Home Garage and Driveway No Onward ChainLikes
0
Views
49
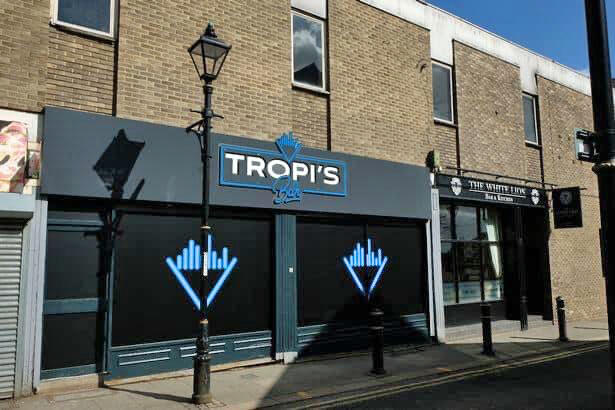
Tropis Bar, Newbottle Street, Houghton Le Spring, County Durham, DH4
For Sale - GBP 29,995
View HomeRelated Homes
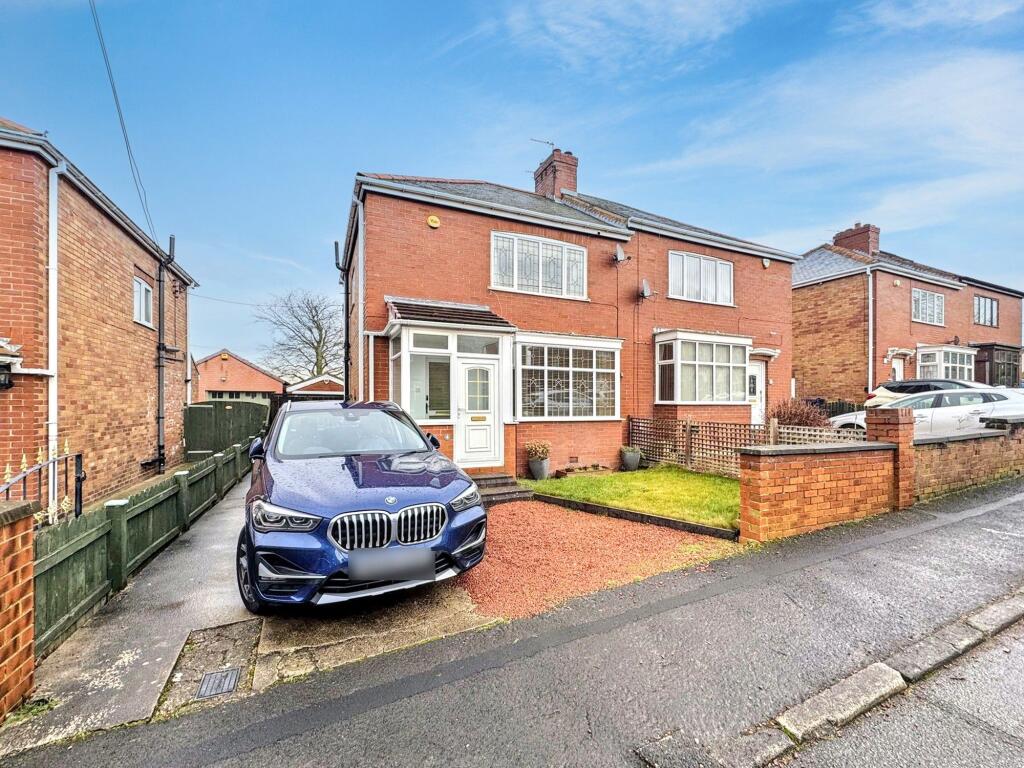
Sancroft Drive, Houghton Le Spring, Tyne and Wear, DH5 8NE
For Sale: GBP179,950
