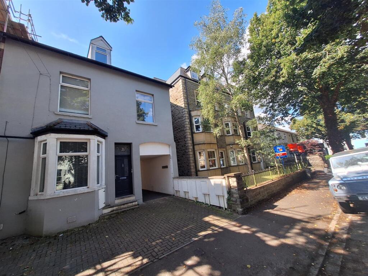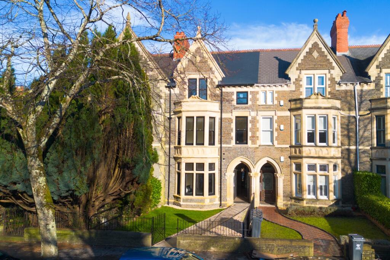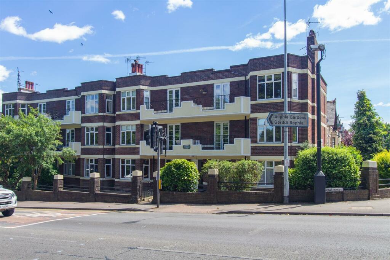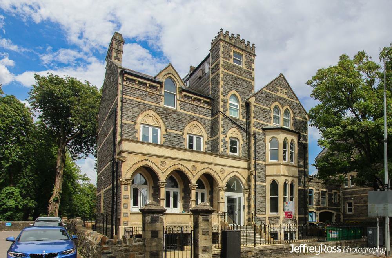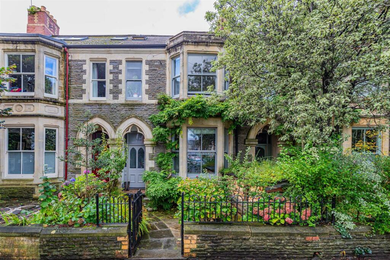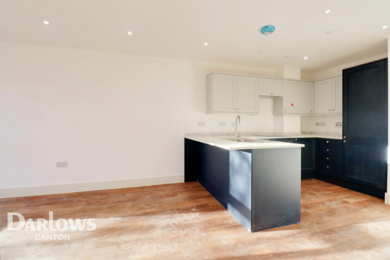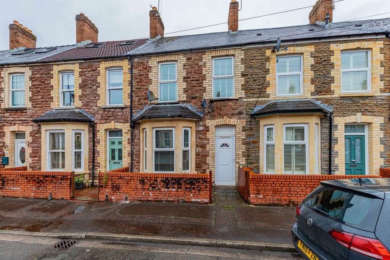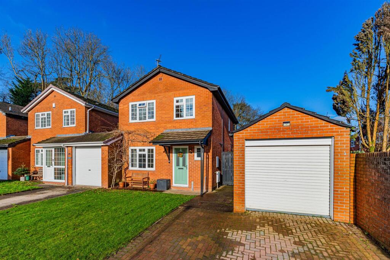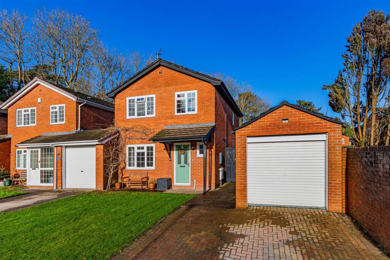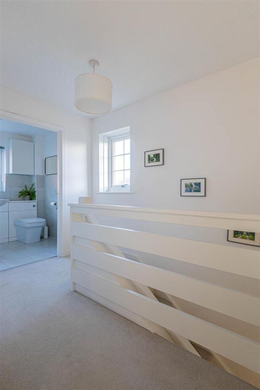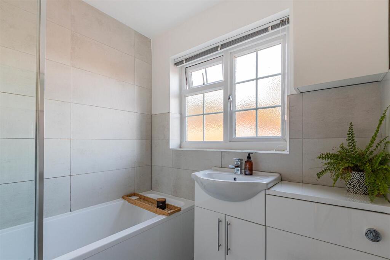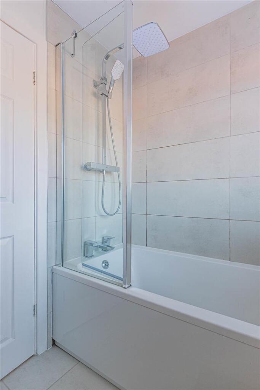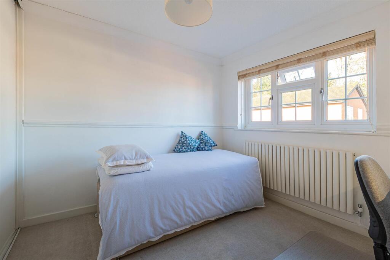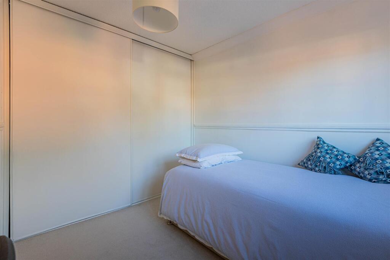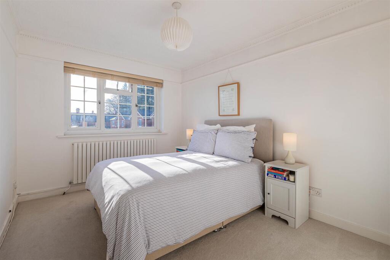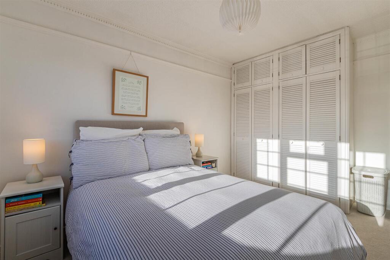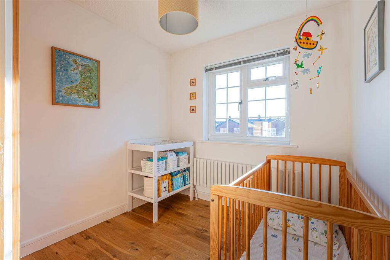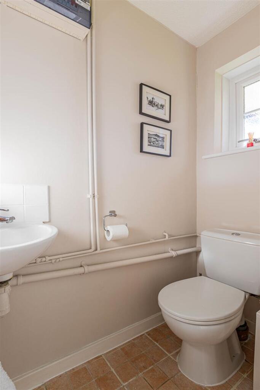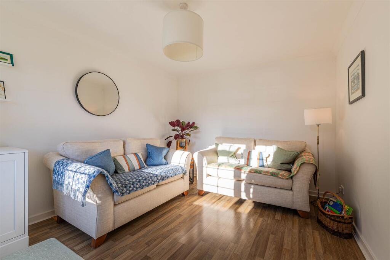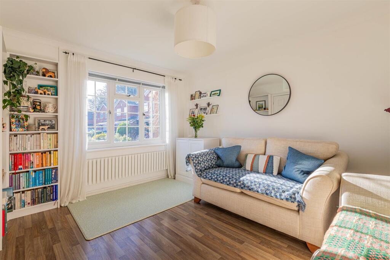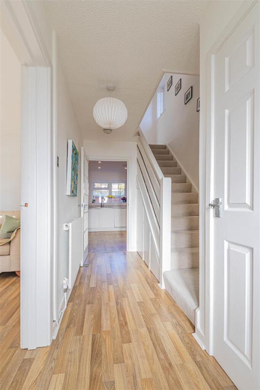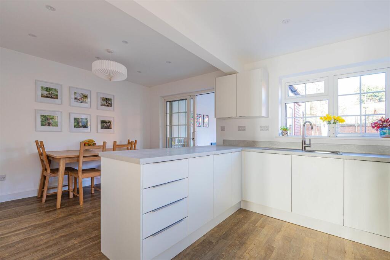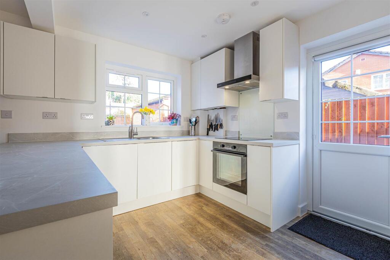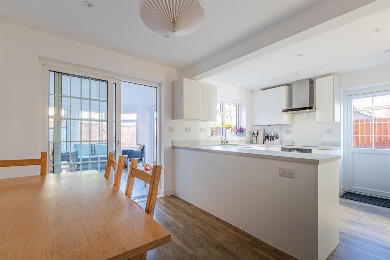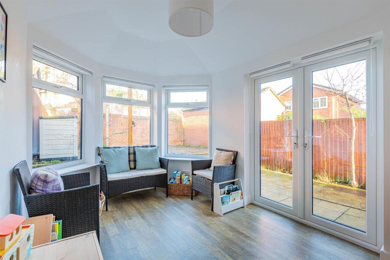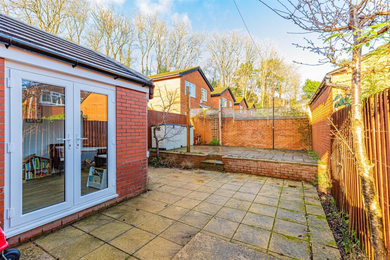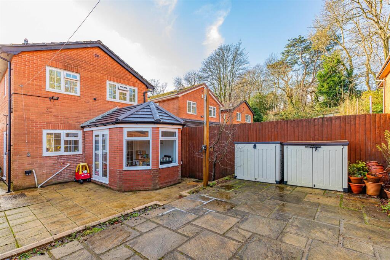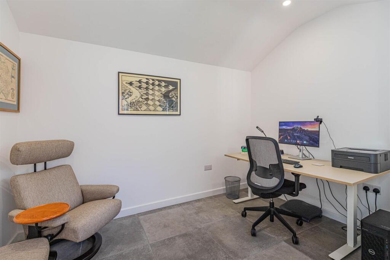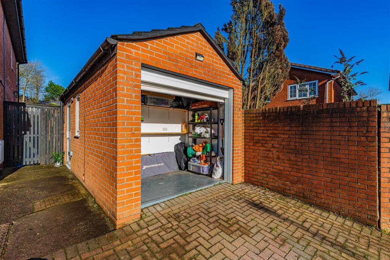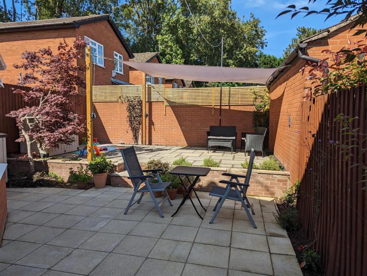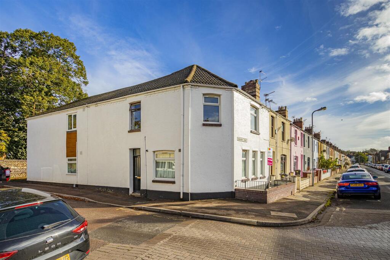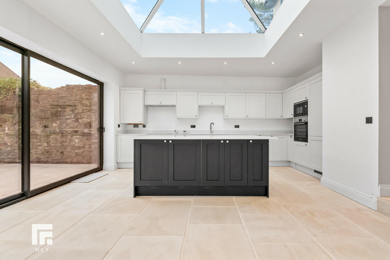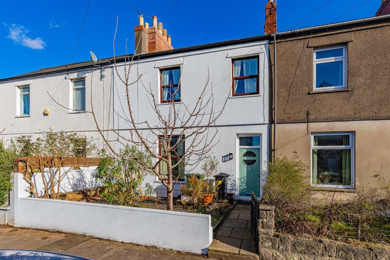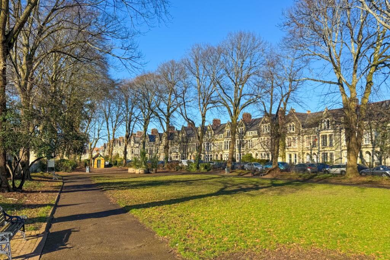Cae Syr Dafydd, Pontcanna, Cardiff
For Sale : GBP 500000
Details
Bed Rooms
3
Bath Rooms
1
Property Type
Detached
Description
Property Details: • Type: Detached • Tenure: N/A • Floor Area: N/A
Key Features: • Chain free • Three Bedrooms • Detached garage/office • PV Solar panels • Off Street Parking • Freehold. • Larger plot
Location: • Nearest Station: N/A • Distance to Station: N/A
Agent Information: • Address: 233 Cathedral Road, Pontcanna, Cardiff, CF11 9PP
Full Description: A fantastic opportunity to purchase a recently renovated and extended three bedroom property with a converted garage and off-street parking, in this ever popular road on the Pontcanna border. This property also benefits from PV solar panels which provide a net income. The house is in a larger than average plot and briefly comprises; Hallway with useful under-stair storage and a WC, a spacious sitting room, an open plan premium kitchen diner equipped with integrated appliances & induction hob, which leads on to a recently refurbished conservatory/family room. Upstairs are three good-sized bedrooms with plenty of storage and a stylish bathroom. To the front of the property is a landscaped garden, and to the rear is a paved garden with a permanent sunshade structure creating an all weather space.Entrance Hall - Wc - 8.53m x 1.52m (28 x 5) - Bright cloakroom to the front of the property with wash hand basin and low-level WC. Tiled floor and splashback.Lounge - 3.15m x 4.09m (10'4 x 13'5) - To the front of the property is this good-sized sitting room with walnut laminate floor, useful bespoke bookshelves and a large uPVC window to the front. RadiatorKitchen - 28.96m x 3.38m (95 x 11'1) - A stylish open plan kitchen diner, recently refurbished to a high standard, with integrated appliances, and a NEFF induction hob.Dining Room - 2.26m x 3.40m (7'5 x 11'2) - Conservatory - 2.57m x 3.76m (8'5 x 12'4) - Landing - Fully carpeted stairs and landing with an airing cupboard. Loft-access hatch. uPVC window to side.Bedroom One - 2.74m x 4.01m (9 x 13'2) - Bedroom Two - 3.18m x 2.87m (10'5 x 9'5) - Bedroom Three - 2.34m x 2.84m (7'8 x 9'4) - Bathroom - 2.11m x 1.70m (6'11 x 5'7) - A light filled, well-equipped bathroom featuring a panel bath with shower over, pedestal basin and low-level WC. Chrome heated towel rail. Fully tiled to walls and floors. Obscured uPVC window to rear.Front Garden - A lawned garden with brick-paved driveway for off-street parking in front of the garage, with side access to the rear garden.Detached Garage - 1.7m l x 2.7 (5'6" l x 8'10") - A multifunctional space, currently used as an office, with underfloor heating, electrics and hard wired internet. to the front of the garage is a fob-operated electric up and over door accessed from driveway for storage.Rear Garden - A paved low maintenance garden with permanent sunshade structure.Solar Panels - 4kw PV panels on the main roof installed in 2011. Further details can be provided on request.Council Tax - Band FTenure - Freehold but this is to be confirmed by your solicitor.A fantastic fully refurbished three bedroom house in a larger than average plot with off-street parking and a separate office space.BrochuresCae Syr Dafydd, Pontcanna, CardiffProperty Information
Location
Address
Cae Syr Dafydd, Pontcanna, Cardiff
City
Pontcanna
Features And Finishes
Chain free, Three Bedrooms, Detached garage/office, PV Solar panels, Off Street Parking, Freehold., Larger plot
Legal Notice
Our comprehensive database is populated by our meticulous research and analysis of public data. MirrorRealEstate strives for accuracy and we make every effort to verify the information. However, MirrorRealEstate is not liable for the use or misuse of the site's information. The information displayed on MirrorRealEstate.com is for reference only.
Real Estate Broker
Jeffrey Ross, Pontcanna
Brokerage
Jeffrey Ross, Pontcanna
Profile Brokerage WebsiteTop Tags
Three bedrooms detached garage PV Solar panels Pontcanna borderLikes
0
Views
50
Related Homes
