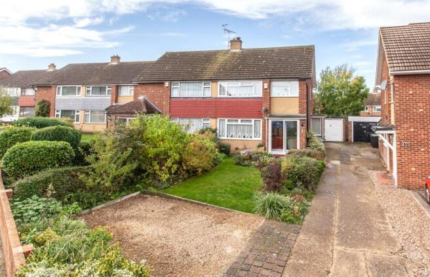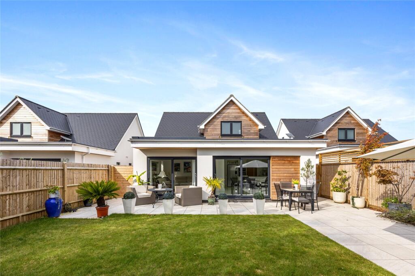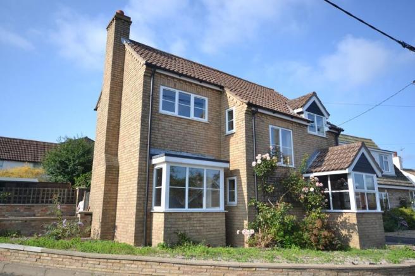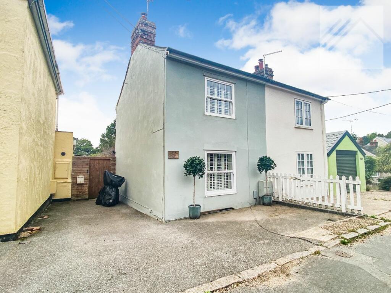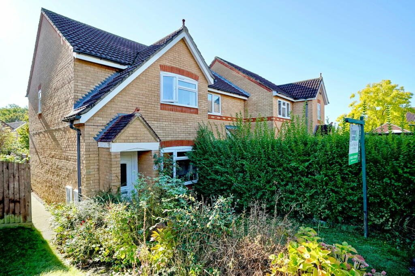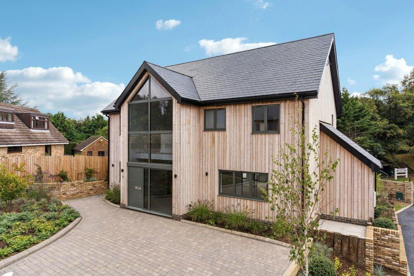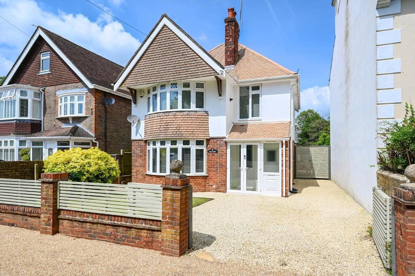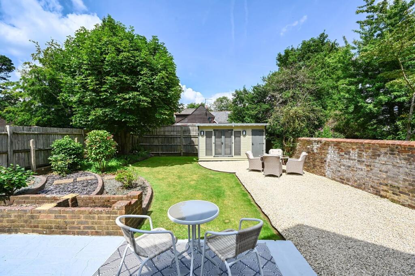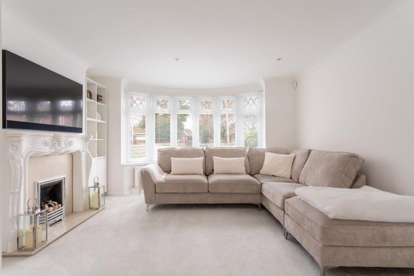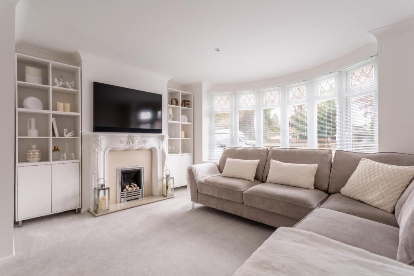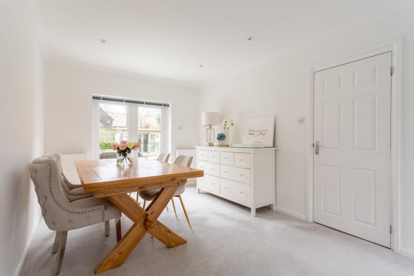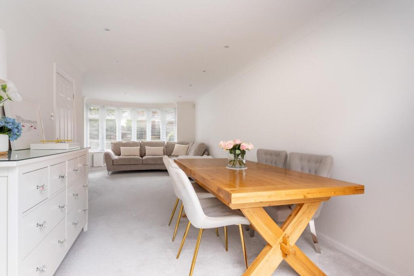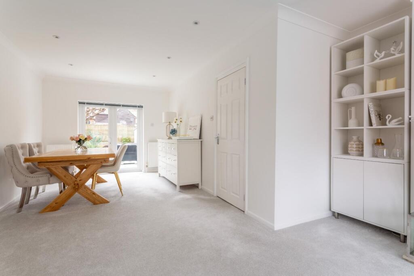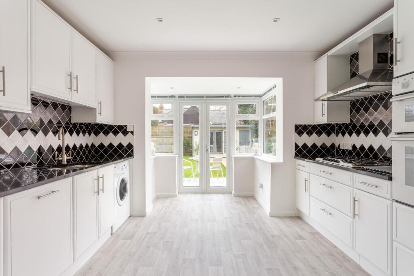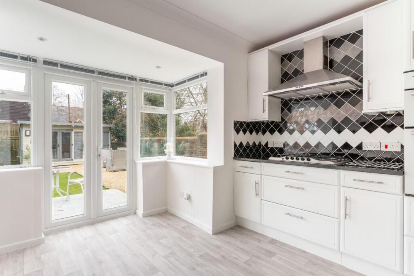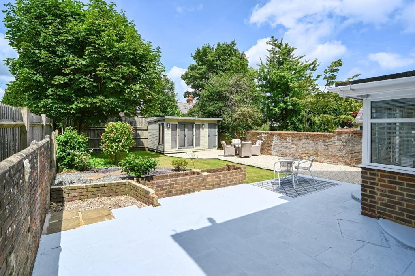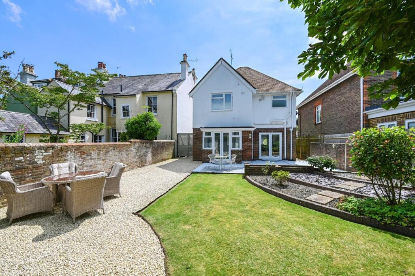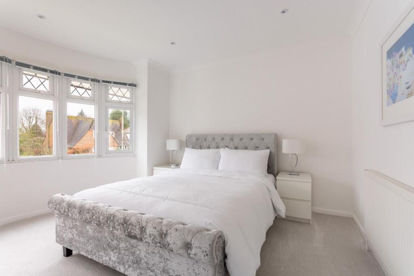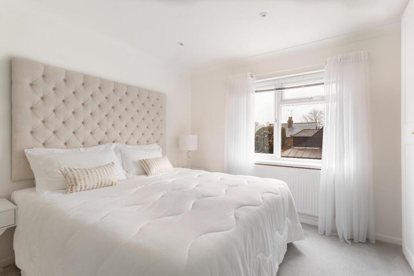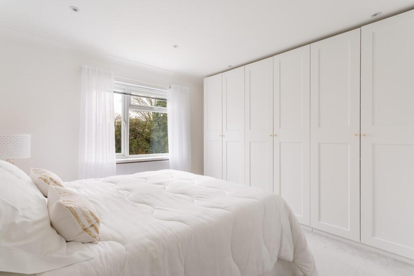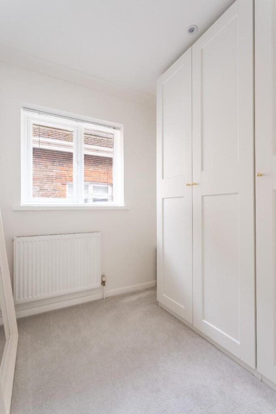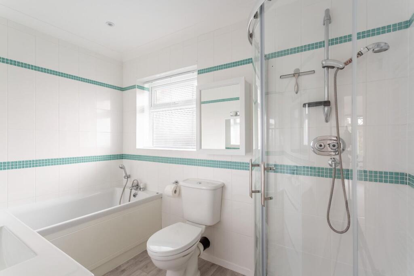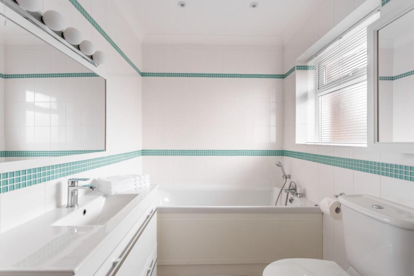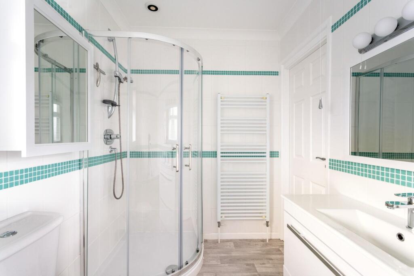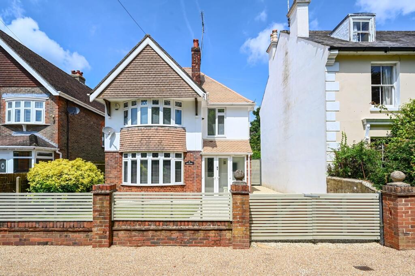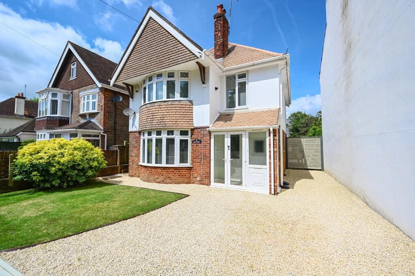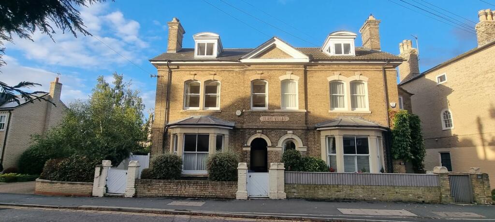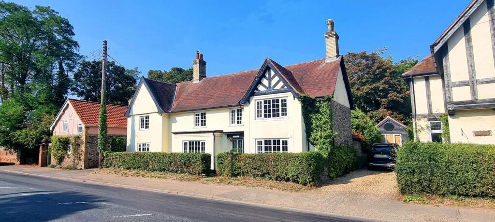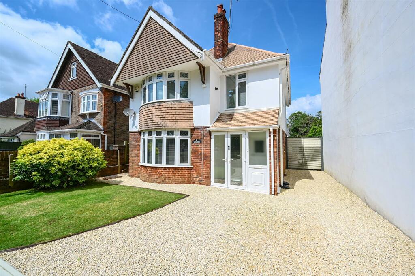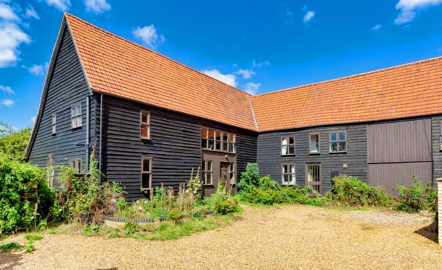Cagefoot Lane, Henfield
For Sale : GBP 775000
Details
Bed Rooms
3
Bath Rooms
1
Property Type
House
Description
Property Details: • Type: House • Tenure: N/A • Floor Area: N/A
Key Features: • Three bedrooms • Detached • Private Road • Off street parking • Summer house • Immaculately presented • EPC rating - D • Council tax band - F
Location: • Nearest Station: N/A • Distance to Station: N/A
Agent Information: • Address: 50 Goldstone Villas, Hove, BN3 3RS
Full Description: A wonderful opportunity to buy a stunning three-bedroom detached house in Henfield’s desirable Cagefoot Lane. This leafy private road is just off the high street in the heart of Henfield.Millers is a detached three-bedroom house, with a driveway and a gorgeous garden, in an incomparable location in Henfield, moments from the village centre and yet totally quiet and secluded thanks to its position tucked away on a private road. The house is in excellent condition, inside and out, having been completely refurbished by its current owner, and is ready to move into, with no forward chain.As you approach on Cagefoot Lane, the house makes an excellent first impression, standing back from the lane behind a neatly kept front garden, with a private driveway. There is a porch for coats and boots, which like the entire house is double-glazed, making for a quieter and more energy efficient home. The front door opens to a wide and welcoming entrance hall, from where the downstairs WC is accessed. From the entrance hall to the left, the wonderful dual-aspect reception room has two distinct zones, the living area being at the front of the house, with an elegant curved bay window, and arranged around the gas flame fireplace. At the other end of the room, the dining area is in front of the French doors to the garden. The kitchen is a sleek modern design and a fantastic size, with plenty of cabinets, including pull-out larder cupboards. There is a double oven with grill, a gas five-burner hob, an integrated dishwasher, integrated fridge freezer, and space for a washing machine. At the far end of the room there are windows and French doors onto the garden, where you will find a patio, a lawn surrounded by raised flowerbeds, and a chestnut tree. A shingle area has further space for outdoor seating or dining, and there is a summerhouse with power and lights which could accommodate a home office or artist’s studio. There are also garden lights on the outside of the studio and on the back of the house.Upstairs there are three immaculately presented bedrooms. The largest bedroom, at the front of the property, has a curved bay with six windows, that echoes the one in the living room. A further double bedroom benefits from views over the garden, while the third bedroom is currently arranged as a dressing room. The bathroom is an excellent size and has both a bath and a separate walk-in shower. The airing cupboard in the front bedroom houses a Worcester combination boiler and the house has low-energy LED lighting throughout.Cagefoot Lane is perfectly situated, moments away from the amenities of this thriving Sussex village and with access to country walks on the doorstep. The Downs Link cycle and footpath which runs from Shoreham to Guildford can be joined just around the corner. The popular Cabin at Berrett's Farm serves tea and coffee with fantastic views and if you’ve been on a long enough walk, you can surely treat yourself to one of their lovely Eccles cakes or another treat, on the way home. Henfield is blessed with numerous pubs and cafés, its own school, and a thriving public library. Brighton is just a short drive away and there is easy road access to the A23 and to Gatwick. Hassocks train station is a 15-minute drive, from where there are regular Southern and Thameslink services to London Victoria, London Bridge, Bedford, Brighton, Littlehampton and Worthing.BrochuresCagefoot Lane, Henfield
Location
Address
Cagefoot Lane, Henfield
City
Cagefoot Lane
Features And Finishes
Three bedrooms, Detached, Private Road, Off street parking, Summer house, Immaculately presented, EPC rating - D, Council tax band - F
Legal Notice
Our comprehensive database is populated by our meticulous research and analysis of public data. MirrorRealEstate strives for accuracy and we make every effort to verify the information. However, MirrorRealEstate is not liable for the use or misuse of the site's information. The information displayed on MirrorRealEstate.com is for reference only.
Related Homes
