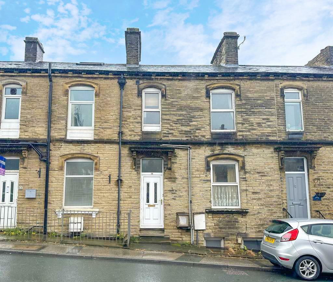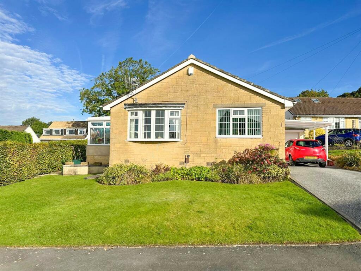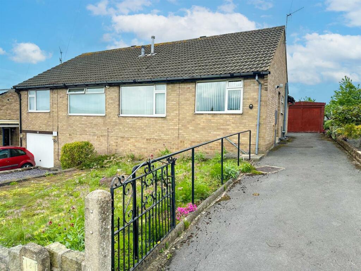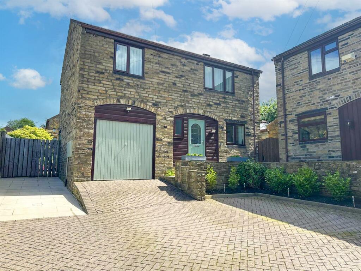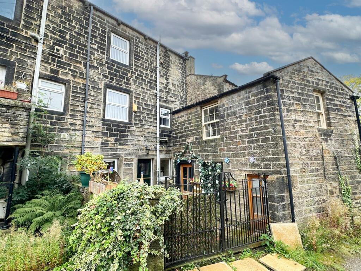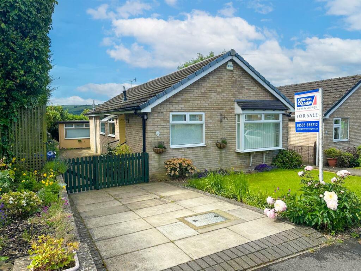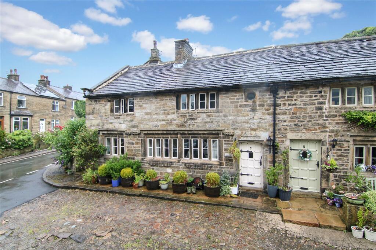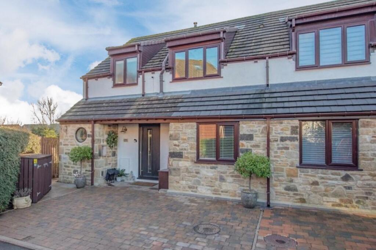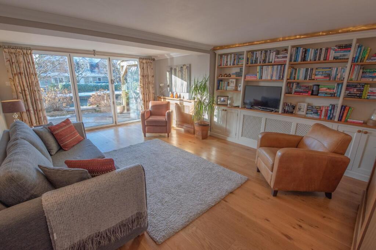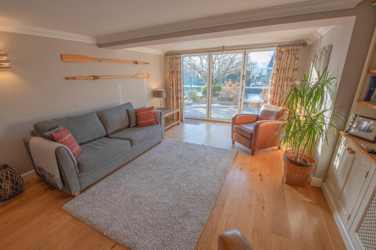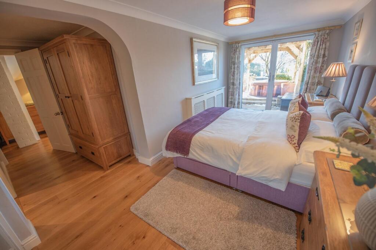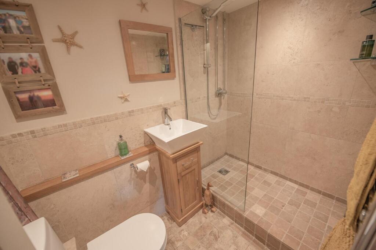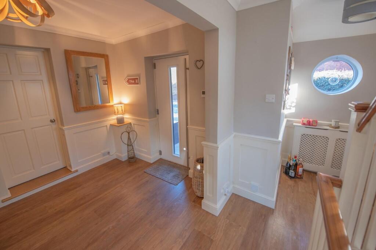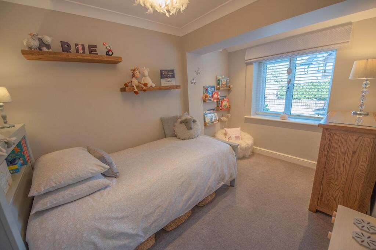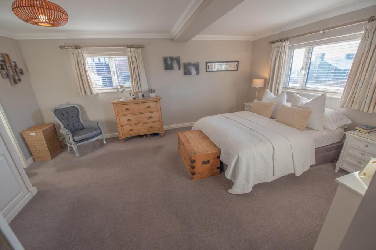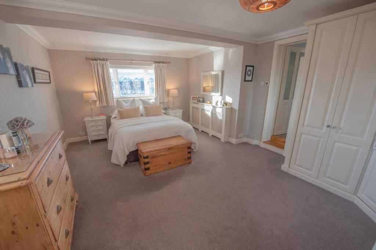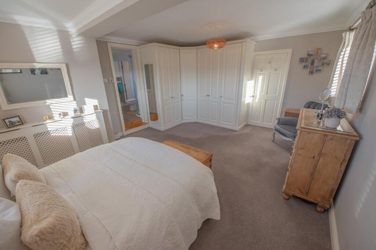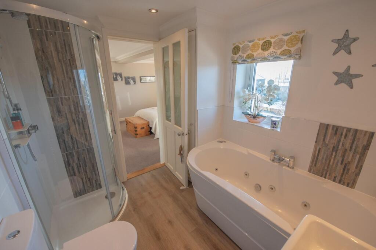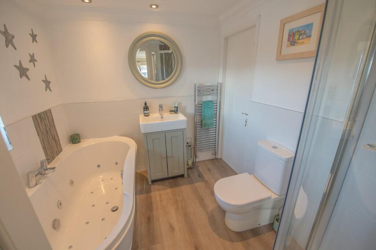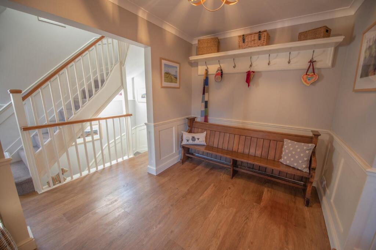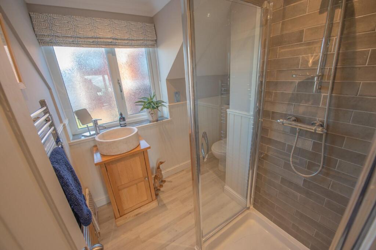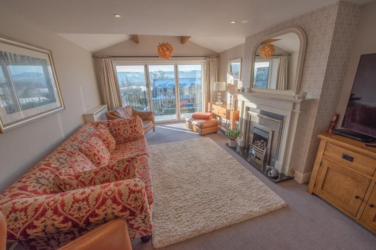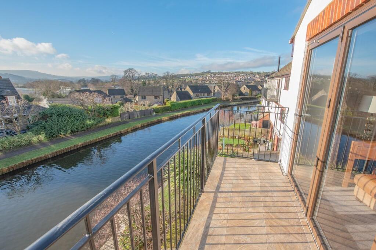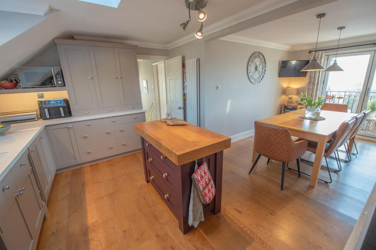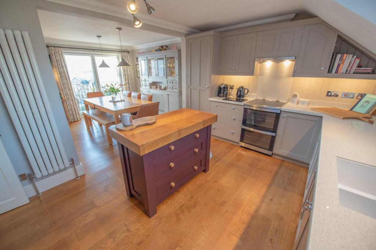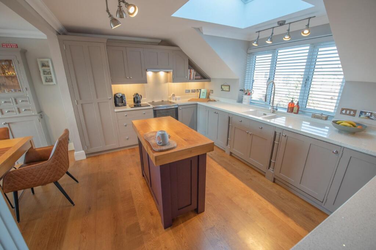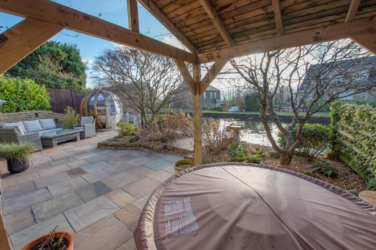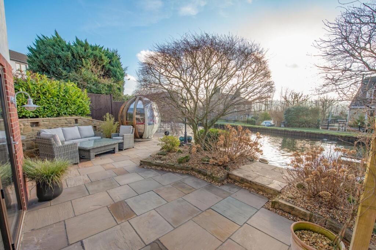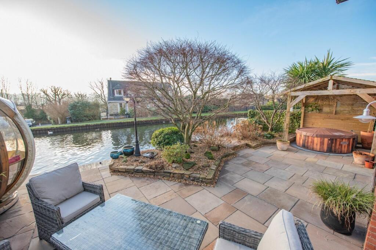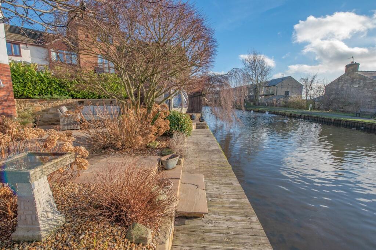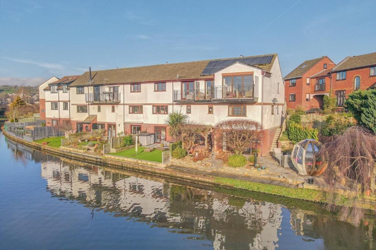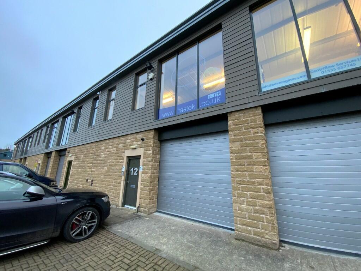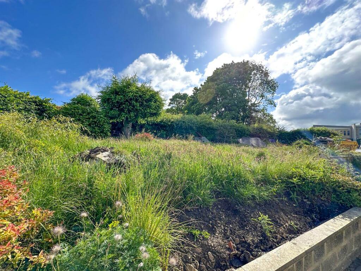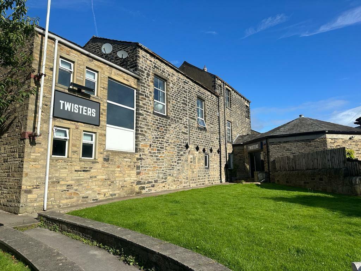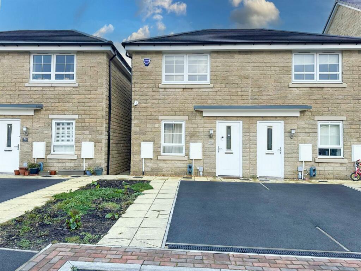Calder Way, Silsden,
For Sale : GBP 489950
Details
Bed Rooms
4
Bath Rooms
3
Property Type
Town House
Description
Property Details: • Type: Town House • Tenure: N/A • Floor Area: N/A
Key Features: • EXCEPTIONAL TOWNHOUSE • FOUR BEDROOMS • BEAUTIFUL LANDSCAPED GARDENS • OFF ROAD PARKING • ARRANGED OVER THREE FLOORS • STUNNING DINING KITCHEN • MASTER BEDROOM WITH EN-SUITE SHOWER ROOM • VIEWS OVERLOOKING THE CANAL • SHOW HOME QUALITY • CLOSE TO LOCAL AMENITIES
Location: • Nearest Station: N/A • Distance to Station: N/A
Agent Information: • Address: 84 Kirkgate Silsden Keighley BD20 0PA
Full Description: Nestled amidst BEAUTIFULLY LANDSCAPED GARDENS that seamlessly border the picturesque Leeds-Liverpool Canal, this EXCEPTIONAL FOUR BEDROOM TOWNHOUSE offers an enviable blend of luxury, style and versatility. Recently extended, this remarkable home is arranged over THREE SPACIOUS FLOORS, showcasing SHOW-HOME QUALITY at every turn.Property Details - Nestled amidst beautifully landscaped gardens that seamlessly border the picturesque Leeds-Liverpool Canal, this exceptional four-bedroom townhouse offers an enviable blend of luxury, style and versatility. Recently extended and thoughtfully converted, this remarkable home is arranged over three spacious floors, showcasing show-home quality at every turn. To truly appreciate the meticulous attention to detail and unique features throughout, a personal viewing is highly recommended.Step through the porch into a grand entrance hall, a space designed to impress with its feature seating area and the warmth of heated flooring. This striking hallway provides access to the lower ground and first floors. On this level, you’ll discover a fabulous double bedroom, complete with stylish built-in furniture, breath-taking views and a luxurious en-suit bathroom. There is also a further bedroom on this floor -all finished to an impeccable standard. Additionally, this floor features a practical utility room, thoughtfully designed for convenience.Descend to the lower ground floor, where a hallway adorned with bespoke panelling and custom-built furniture leads you to an elegant sitting room. This stunning space is framed by wall-to-wall bi-folding doors that open onto the landscaped garden, offering uninterrupted views of the tranquil canal. The bedroom suite, another highlight of this level, also features bi-folding doors leading to the garden, along with sleek, contemporary built-in furniture and a lavish en-suite shower room.The first floor is home to a beautifully designed dining kitchen, fitted with bespoke units, integrated appliances and a layout that perfectly balances form and function. With its elevated position, the kitchen enjoys wonderful views, creating an inspiring space for both cooking and entertaining. Adjacent to the kitchen is an inviting sitting room, complete with an attractive fire surround, exposed beam ceilings and bi-folding doors that showcase the scenic surroundings. This floor is further complemented by a luxurious shower room, designed with the finest finishes.At the front of the property, off-road parking ensures convenience, while the converted porch enhances the home’s welcoming façade. The rear of the property is a true masterpiece, featuring low-maintenance landscaped gardens that extend to the canal’s edge. Designed for both relaxation and entertaining, the garden includes delightful seating areas, an elegant pergola, and a variety of small shrubs and bushes, creating an oasis of calm and beauty.Calder Way is situated within a sought-after contemporary development, surrounded by a collection of unique, high-quality properties. Located within easy walking distance of Silsden’s thriving amenities, this property provides access to an array of shops, bars, restaurants, coffee shops, a post office and healthcare services, including doctors and dentists. Silsden’s newly built primary school adds to its appeal for families, while its excellent commuting links make it a perfect choice for professionals.Whether you’re seeking versatile living spaces, stunning canal-side views, or a home finished to show-home standards, this property offers it all. Don’t miss the chance to make this exceptional house your home.BrochuresCalder Way, Silsden,
Location
Address
Calder Way, Silsden,
City
Silsden
Features And Finishes
EXCEPTIONAL TOWNHOUSE, FOUR BEDROOMS, BEAUTIFUL LANDSCAPED GARDENS, OFF ROAD PARKING, ARRANGED OVER THREE FLOORS, STUNNING DINING KITCHEN, MASTER BEDROOM WITH EN-SUITE SHOWER ROOM, VIEWS OVERLOOKING THE CANAL, SHOW HOME QUALITY, CLOSE TO LOCAL AMENITIES
Legal Notice
Our comprehensive database is populated by our meticulous research and analysis of public data. MirrorRealEstate strives for accuracy and we make every effort to verify the information. However, MirrorRealEstate is not liable for the use or misuse of the site's information. The information displayed on MirrorRealEstate.com is for reference only.
Real Estate Broker
Wilman & Lodge, Silsden
Brokerage
Wilman & Lodge, Silsden
Profile Brokerage WebsiteTop Tags
Likes
0
Views
17
Related Homes

