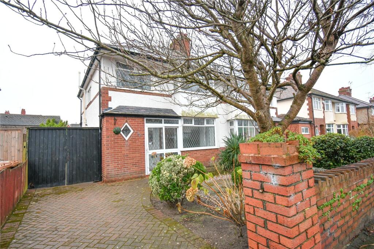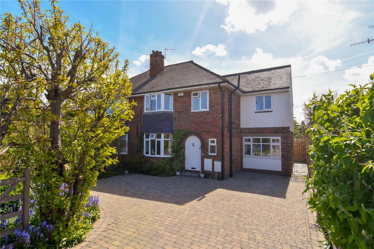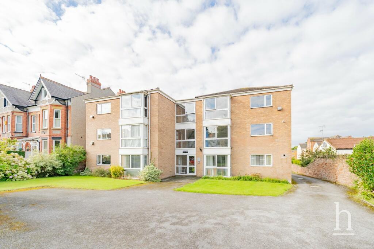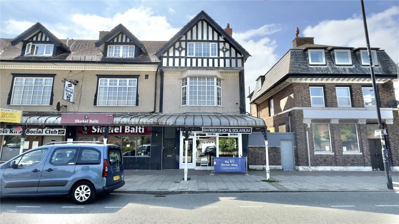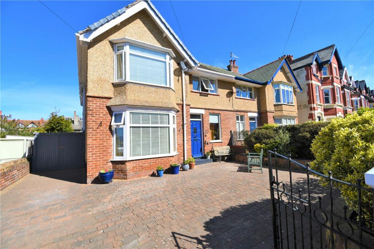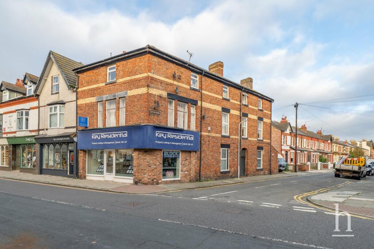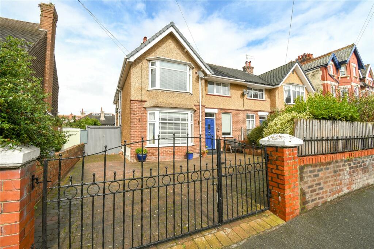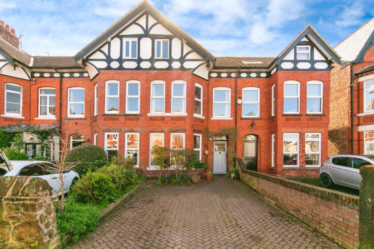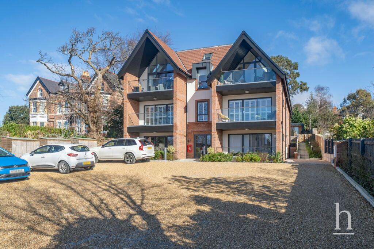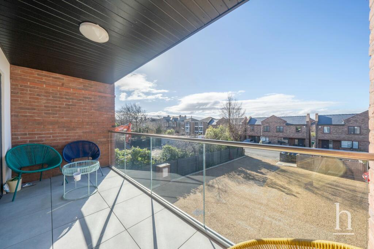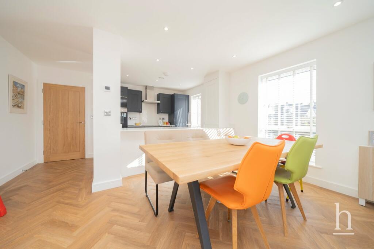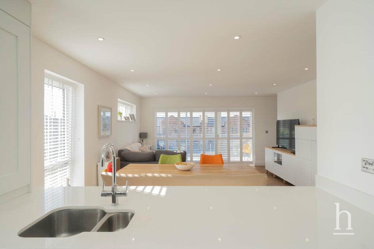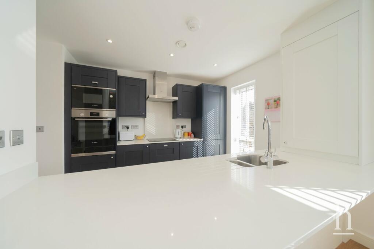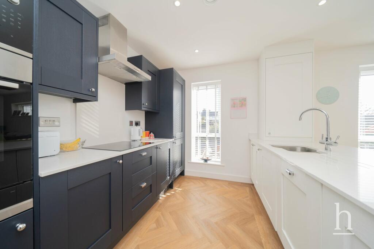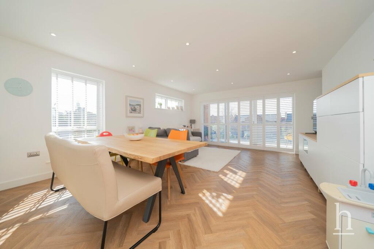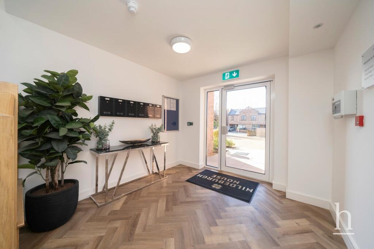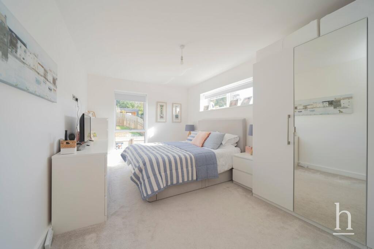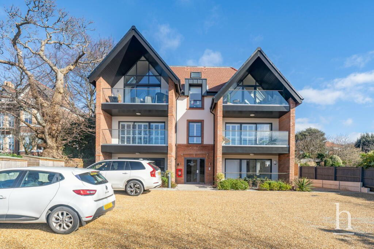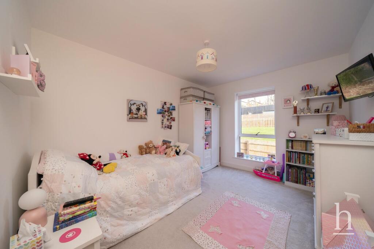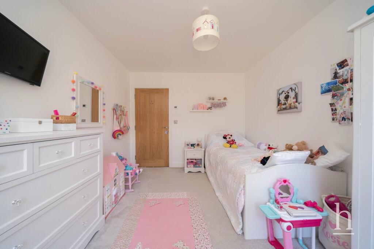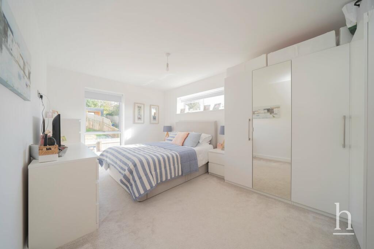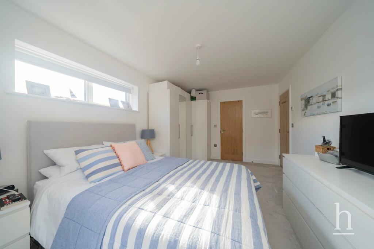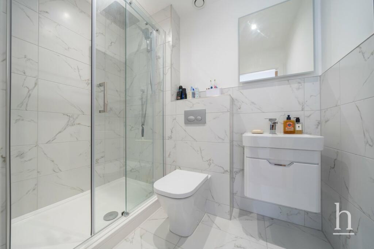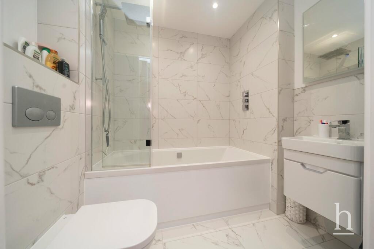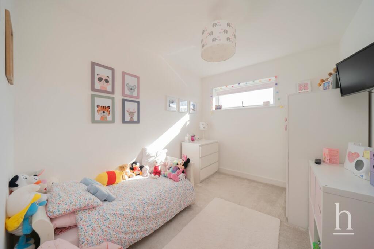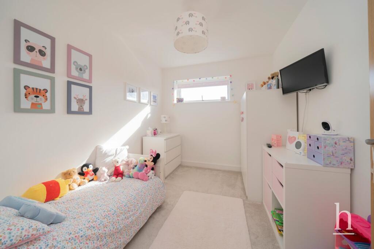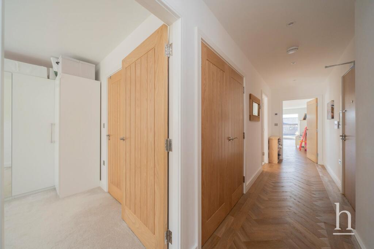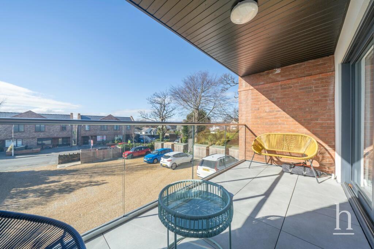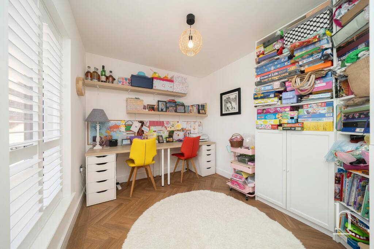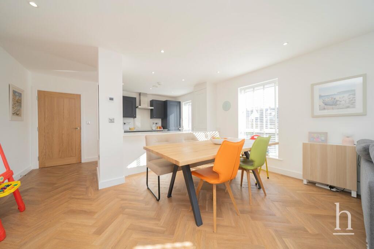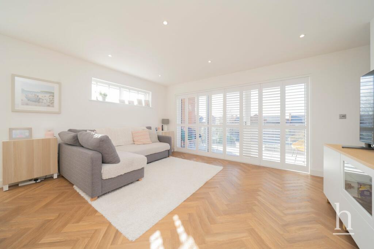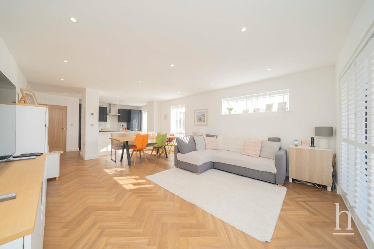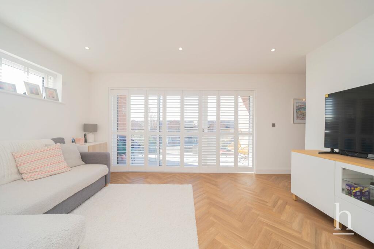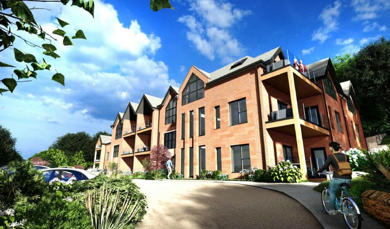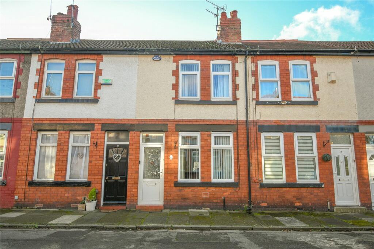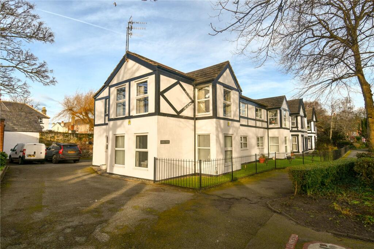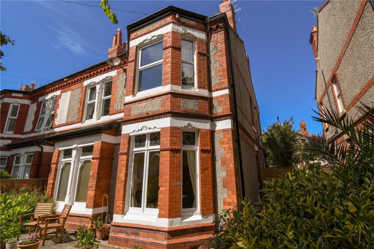Caldy Road, West Kirby, CH48
For Sale : GBP 470000
Details
Bed Rooms
3
Bath Rooms
2
Property Type
Apartment
Description
Property Details: • Type: Apartment • Tenure: N/A • Floor Area: N/A
Key Features: • Stunning Architectural Design • Balcony • Modern Family Bathroom • En-Suite • Open-Plan Kitchen/Lounge • Walking Distance to Central West Kirby • Three Double Bedrooms • Two Allocated Spaces • Lift Access • Approx 1005 Sq Ft
Location: • Nearest Station: N/A • Distance to Station: N/A
Agent Information: • Address: 42 Grange Road, West Kirby, CH48 4EF
Full Description: Modern Luxury Living! We are delighted to be the agent of choice to showcase this remarkable first floor apartment on one of West Kirby's most executive developments of recent years. Hildeburgh House is a fabulous architectural design that offers a wealth of curb appeal and is situated on the highly desirable Caldy Road within walking distance of Central West Kirby, The Marine Lake and the Train Station.Coming with two allocated parking spaces and the benefit of lift access, this wonderful residence lends itself to appeal a whole host of buyers including professionals, families and downsizers.South Westerly facing to the front allows for ample natural light particularly in the open-plan kitchen/dining/lounge area making this the ideal place to entertain. With a breakfast bar, high specification worktops, surfaces and an array of quality built in appliances, this space really does ooze quality and class. From here you have access out onto the balcony which offers a fantastic bit of outside space.This particular apartment design has an extra room which is currently being used as an office/playroom, allowing for that bit of extra space which makes a huge difference.All three bedrooms are doubles and tastefully decorated, with the master boasting an en-suite. The family bathroom is also well-proportioned and modern.The property also has a communal grassed area to the rear for residents to enjoy.Please contact Home Estate Agents in West Kirby to arrange your viewing. Entrance HallwayOpen Plan Kitchen/Diner/Lounge14' 3" x 25' 10" (4.34m x 7.87m)Bedroom 19' 10" x 15' 10" (3.00m x 4.83m)En-Suite6' 11" x 4' 7" (2.11m x 1.40m)Bedroom 29' 3" x 12' 2" (2.82m x 3.71m)Bathroom5' 3" x 7' 0" (1.60m x 2.13m)Bedroom 310' 0" x 7' 7" (3.05m x 2.31m)Study8' 1" x 9' 7" (2.46m x 2.92m)Balcony14' 5" x 5' 7" (4.39m x 1.70m)BrochuresBrochure 1
Location
Address
Caldy Road, West Kirby, CH48
City
West Kirby
Features And Finishes
Stunning Architectural Design, Balcony, Modern Family Bathroom, En-Suite, Open-Plan Kitchen/Lounge, Walking Distance to Central West Kirby, Three Double Bedrooms, Two Allocated Spaces, Lift Access, Approx 1005 Sq Ft
Legal Notice
Our comprehensive database is populated by our meticulous research and analysis of public data. MirrorRealEstate strives for accuracy and we make every effort to verify the information. However, MirrorRealEstate is not liable for the use or misuse of the site's information. The information displayed on MirrorRealEstate.com is for reference only.
Real Estate Broker
Home Estate Agents, Wirral
Brokerage
Home Estate Agents, Wirral
Profile Brokerage WebsiteTop Tags
En-SuiteLikes
0
Views
15
Related Homes
