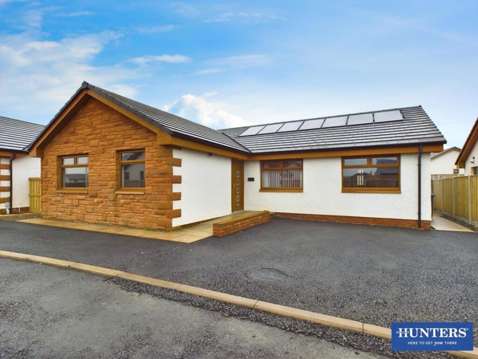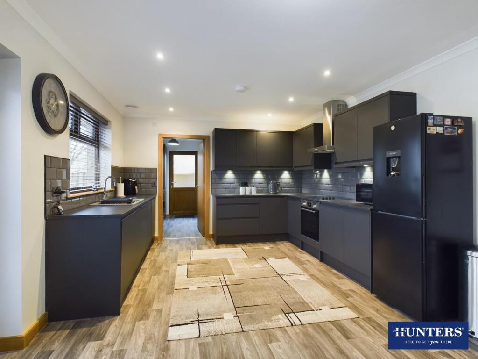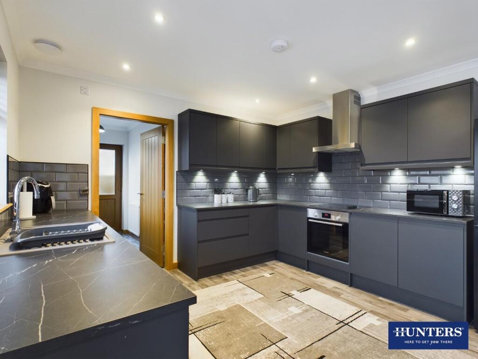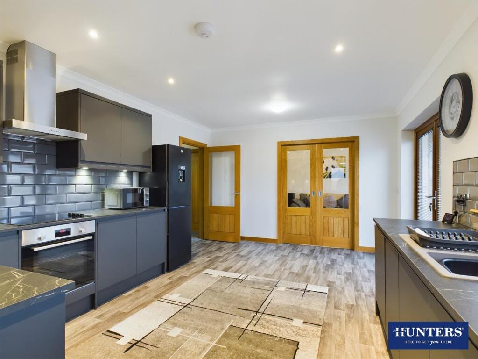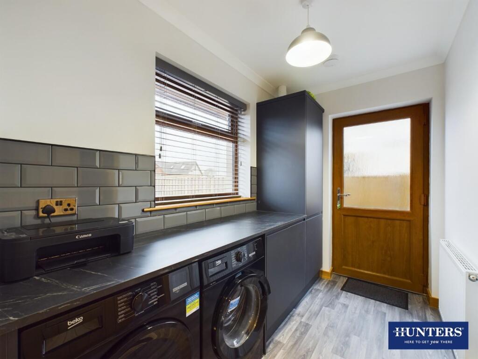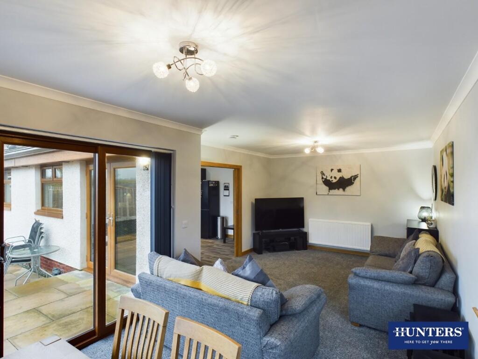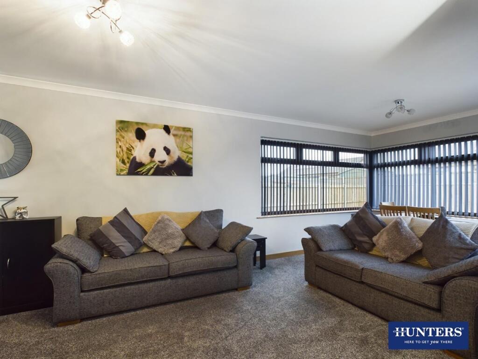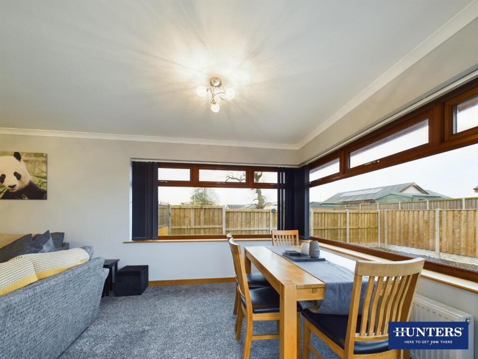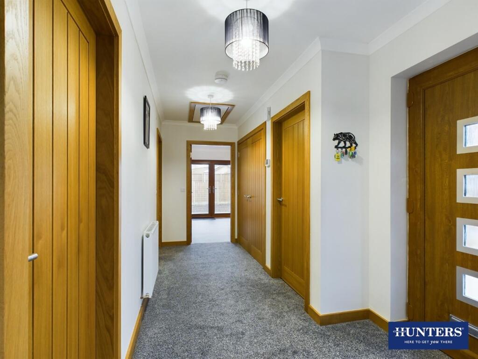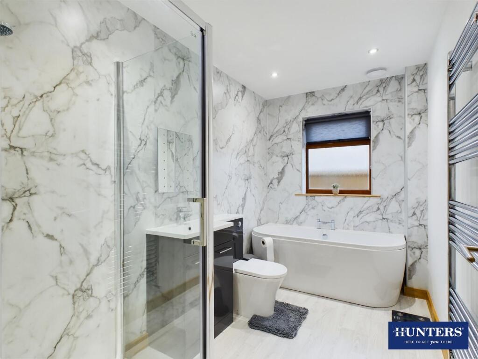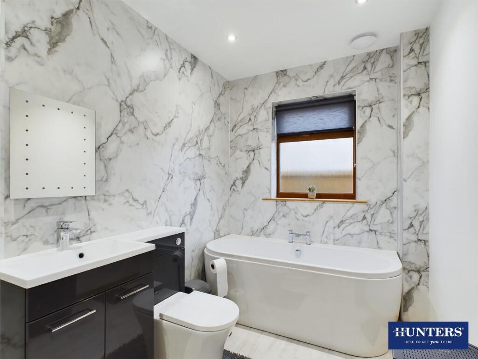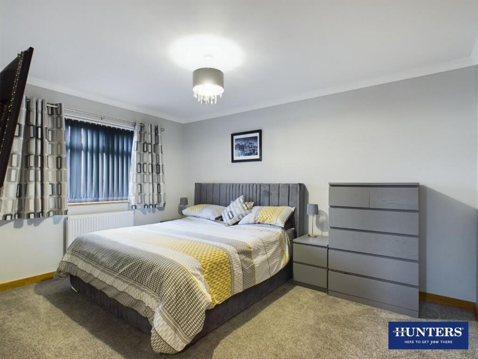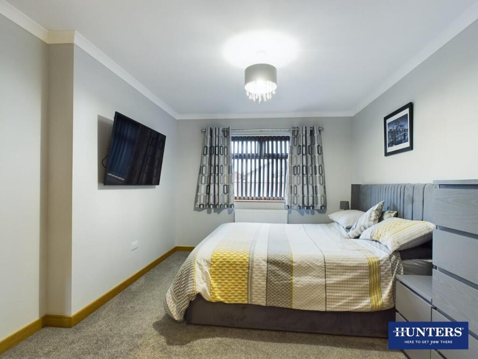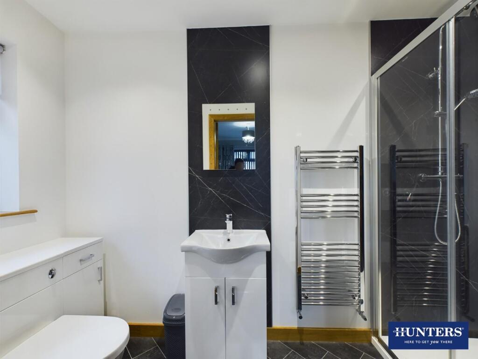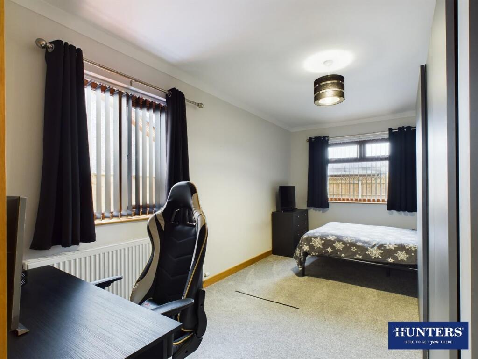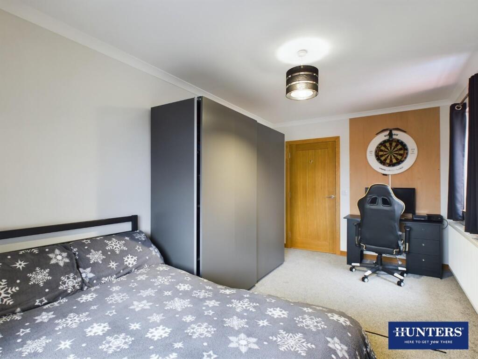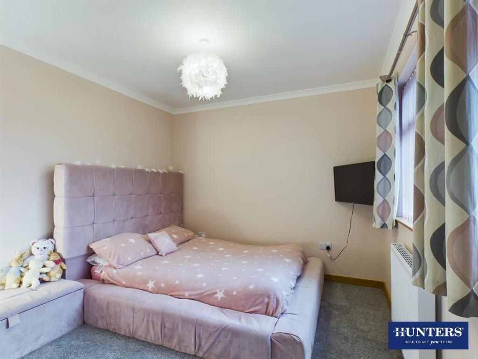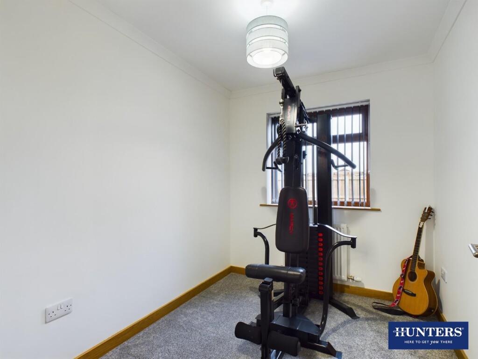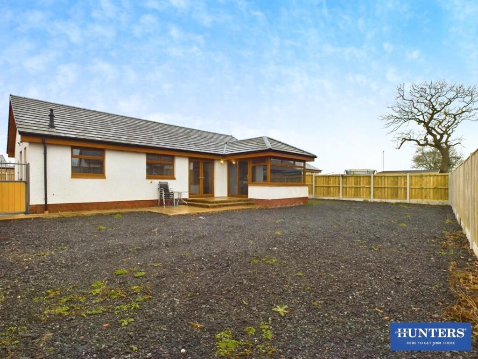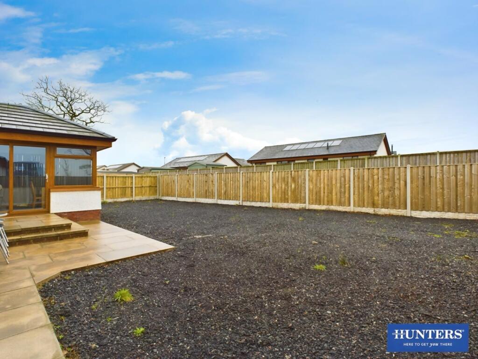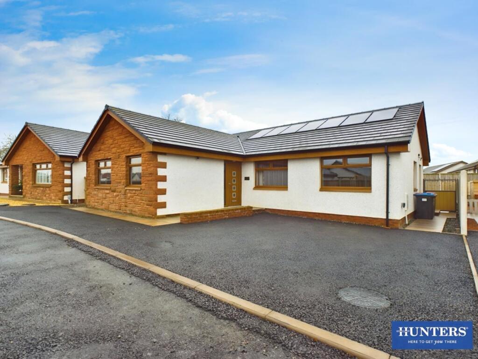Calgary Grove, Eastriggs
For Sale : GBP 270000
Details
Bed Rooms
4
Bath Rooms
2
Property Type
Detached Bungalow
Description
Property Details: • Type: Detached Bungalow • Tenure: N/A • Floor Area: N/A
Key Features: • Contemporary and Stylish Detached Bungalow, • Immaculate, Spacious walk in Accommodation, • 4 Bedrooms, Master Ensuite Shower Room, • Family Bathroom, Entrance Hallay, • Living Room and Dining Room leading into the Rear Garden, • Dining Kitchen with French Doors leading into the Rear Garden, • Uitlity Room, Central Heating, • Generous Rear Garden, Onsite Driveway, • Viewing is Imperative to Appreciate, • Energy Rating - B
Location: • Nearest Station: N/A • Distance to Station: N/A
Agent Information: • Address: 56 Warwick Road, Carlisle, Cumbria, CA1 1DR
Full Description: Contemporary and Stylish is the perfect description for this stunning 4 Bedroom Detached Bungalow, situated the highly desirable Stanfield development within Eastriggs. The bungalow is boasting a pristine condition with a high quality finish, perfect for a buyer to move straight into. The immaculate and spacious accommodation briefly comprising of Entrance Hallway, Master Bedroom Ensuite Shower Room, 2 Further Bedrooms and Family Bathroom. Living Room & Dining Kitchen, Utility Room, and Bedroom 4 The property is benefiting from generous rear garden providing an opportunity to design your own landscaping, onsite parking to the front elevation, central heating, solar panels and double glazing. EPC - B and Council Tax Band - E.Located centrally within Eastriggs, the property enjoys excellent access to a wealth of amenities and transport links. The village includes several shops, a pre-school playgroup and a primary school, with nursery class, a dispensing chemist, repairs, beauty and hairdressing salon, a bar/restaurant, and takeaways. . The property has excellent transport links, regular buses pass the property that connect Dumfries to Gretna and Carlisle, making this corner of South West Scotland and the Borders very accessible for all ages. The A74(M), A75 and M6 motorway are all within a short commute.Entrance Hallway - Light and spacious hallway is approached through a double glazed door with double glazed side panel, incorporating loft access with pull down ladder and double built in cloak cupboard.Master Bedroom Suite - A front-facing bedroom featuring a double-glazed window to the front elevation and a radiator.Ensuite Shower Room - Incorporating 3 piece suite comprising of double mains shower enclosure with hand held hose and waterfall shower head. Vanity sink unit and Wc with storage cupboards. Double glazed window and heated towel rail.Bedroom 3 - A front-facing bedroom featuring a double-glazed window to the front elevation and a radiator.Bedroom 4 - A front-facing bedroom currently utilised as a home gym featuring a double-glazed window to the front elevation and a radiator.Dining Kitchen - Contemporary and stylish in design with fitted base and wall units complimented by a sleek and minimalist work surface over. Boasting Bosch appliances, including a four-ring hob with chimney hood extractor above, oven below, as well as an integrated dishwasher. The kitchen also includes a sink unit with a mixer tap, full-length wall-mounted radiator, a double-glazed window, and double-glazed French doors opening to the rear garden.Living Room / Dining Room - Overlooking the rear garden, this spacious and versatile reception room is currently used as a living room and dining room with double-glazed patio doors leading into the rear garden. The room is enhanced with two radiators and internal pocket doors that provide access to the kitchen perfect to combine the two areas for entertaining.Utility Room - Coordinating kitchen units with full length larder housing the central heating boiler. The room is equipped with plumbing for an automatic washing machine and space for a tumble dryer, complemented by matching work surfaces. A double-glazed door provides side access, and a double-glazed window overlooks the rear gardenBedroom 2 - A dual-aspect bedroom with double-glazed windows to both the front and side elevations, incorporating a radiator.Bathroom - Stylish 4 piece bathroom suite comprisng of free standing bath with mixer tap, walk in mains shower with hand held hose and waterfall head, vanity sink unit with storage and Wc, Double glazed window and heated towel rail.Externally - The property is approached via a private access to three bungalows. To the front of the property is an ample tarmacked driveway with gated pedestrian access to the each side of the property. To the rear of the property is an enclosed, generous garden with paved patio sitting area, laid hardcore ready for the new owner to disign and landcasping.Home Report - Home Report link in the brochure section of the Rightmove. Home Report link in the additional links section of Zoopla.BrochuresCalgary Grove, EastriggsHome Report
Location
Address
Calgary Grove, Eastriggs
City
Calgary Grove
Features And Finishes
Contemporary and Stylish Detached Bungalow,, Immaculate, Spacious walk in Accommodation,, 4 Bedrooms, Master Ensuite Shower Room,, Family Bathroom, Entrance Hallay,, Living Room and Dining Room leading into the Rear Garden,, Dining Kitchen with French Doors leading into the Rear Garden,, Uitlity Room, Central Heating,, Generous Rear Garden, Onsite Driveway,, Viewing is Imperative to Appreciate,, Energy Rating - B
Legal Notice
Our comprehensive database is populated by our meticulous research and analysis of public data. MirrorRealEstate strives for accuracy and we make every effort to verify the information. However, MirrorRealEstate is not liable for the use or misuse of the site's information. The information displayed on MirrorRealEstate.com is for reference only.
Related Homes



3835 107 ST NW 403, Edmonton, Alberta, T6J2N7 Edmonton AB CA
For Sale: CAD124,800

280 Cornerstone Grove, Calgary, Alberta, T3N 2A6 Calgary AB CA
For Sale: CAD655,000

225 Cornerstone Grove NE, Calgary, Alberta, T3N 2A7 Calgary AB CA
For Sale: CAD655,000

