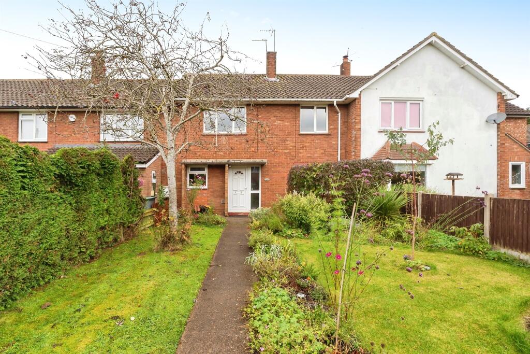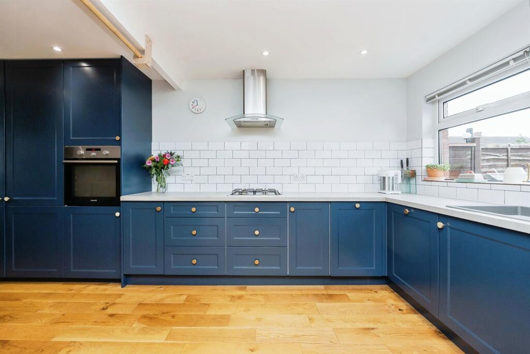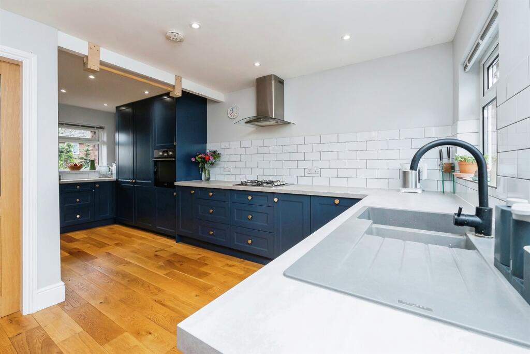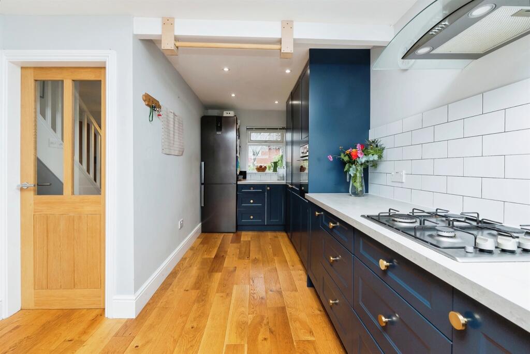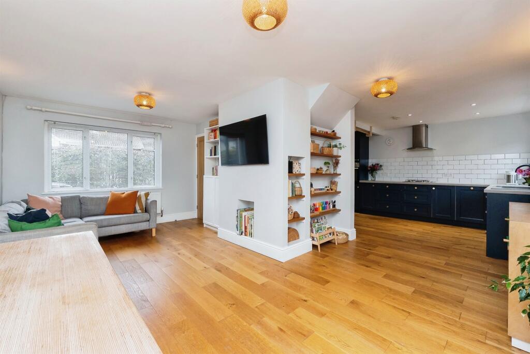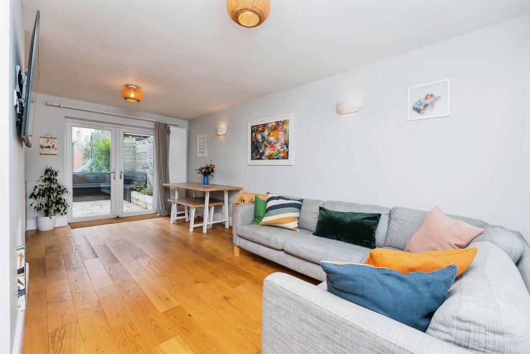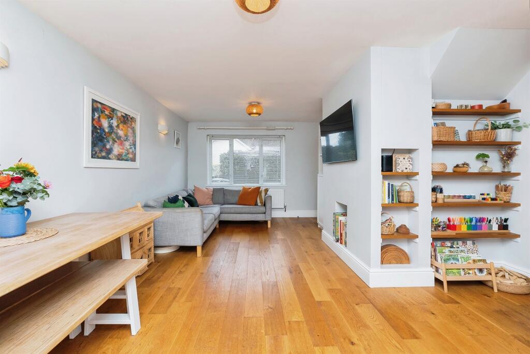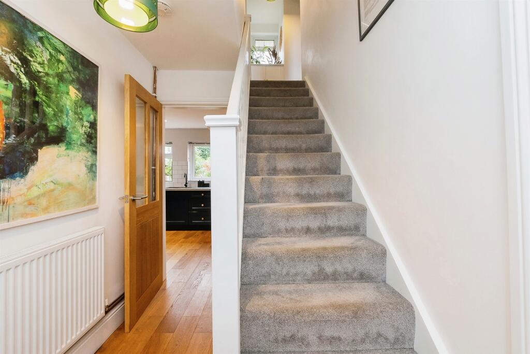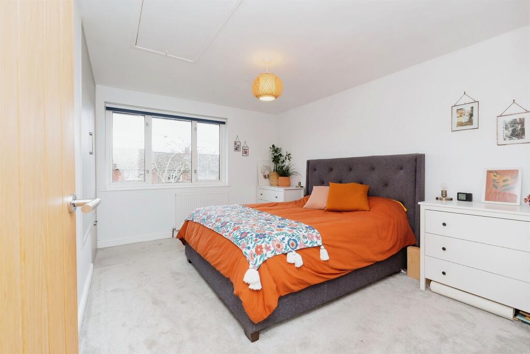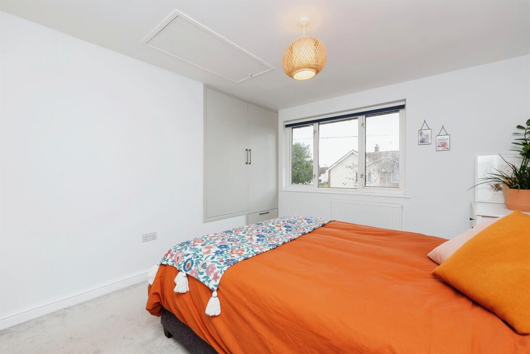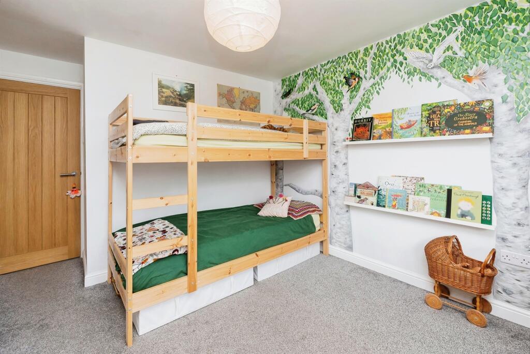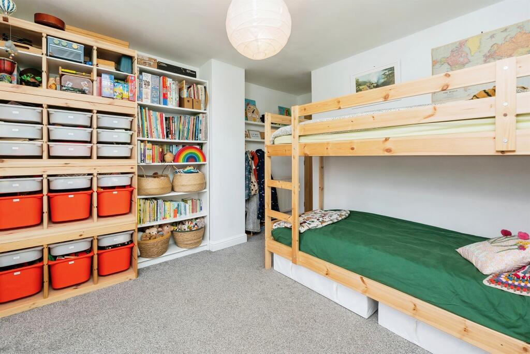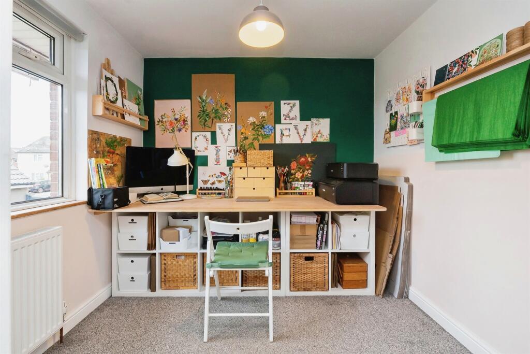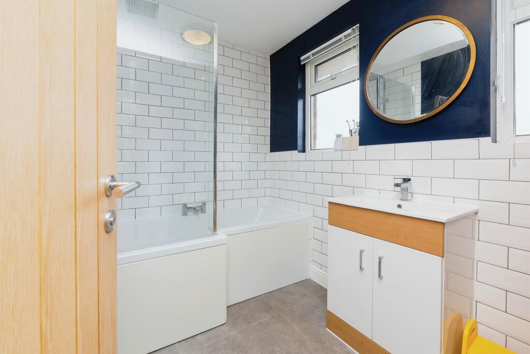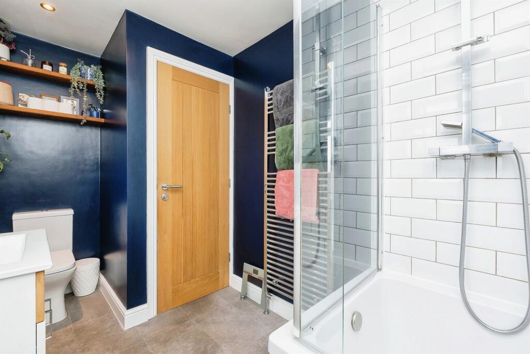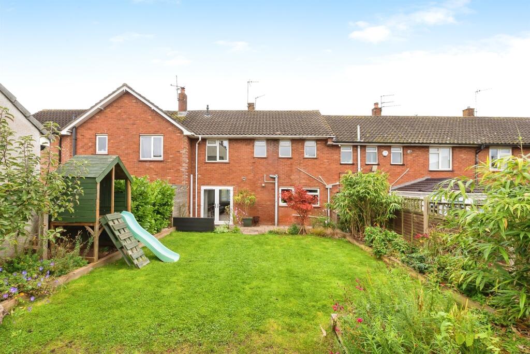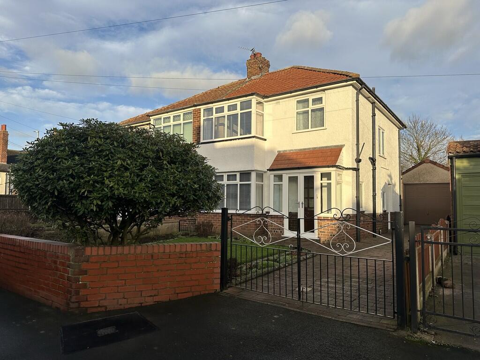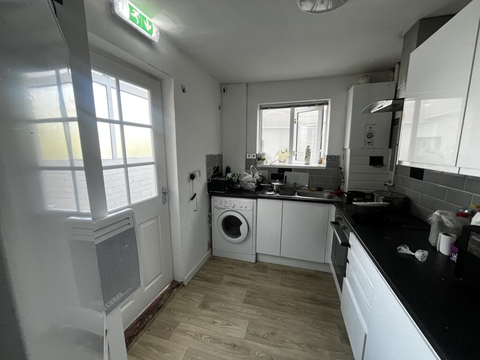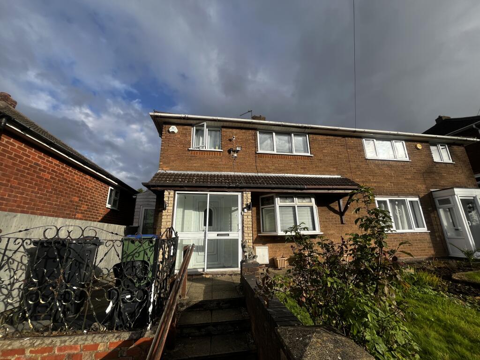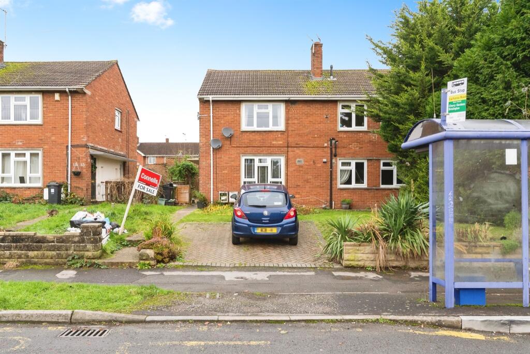California Road, BRISTOL
For Sale : GBP 325000
Details
Bed Rooms
3
Bath Rooms
1
Property Type
Terraced
Description
Property Details: • Type: Terraced • Tenure: N/A • Floor Area: N/A
Key Features: • BEAUTIFULLY PRESENTED • OPEN PLAN DOWNSTAIRS • MODERN STYLE KITCHEN • THREE GOOD SIZE BEDROOMS • MODERN STYLE BATHROOM • GARDENS TO THE FRONT & REAR
Location: • Nearest Station: N/A • Distance to Station: N/A
Agent Information: • Address: 131 Bath Road, Longwell Green, Bristol, BS30 9DD
Full Description: SUMMARYA fantastic terraced house that has been much improved by the current owners offering open plan[ living to the ground floor and three good size bedrooms. Benefits from gardens to the front and the rear of the property. Viewing is highly recommended.DESCRIPTIONLocated in a cul de sac just off of California Road is this beautifully presented terraced house. This property is deceptively spacious and offers open plan living to the ground floor to include, lounge area, dining area and modern style kitchen with integrated appliances. To the first floor there are three good size bedrooms and a modern style bathroom. To the rear is a good size, lovely landscaped garden and to the front is a further enclosed garden. Viewing is highly recommended to appreciate all this property has to offer.Entrance Hall Double glazed door to the front, recently refurbished modern wooden stairs to the first floor, under stairs area for storage, wooden flooring, radiator.Lounge/ Dining Area 18' 4" x 14' 2" max ( 5.59m x 4.32m max )Light and airy with a double glazed window to the front and double glazed french doors to the rear garden, wooden flooring, new woodwork throughout, two radiators, built in oak shelving, built in hidden shelving, and open plan into the kitchen area.Kitchen Area 18' 4" x 9' 8" max ( 5.59m x 2.95m max )Two double glazed windows to the rear garden and a double glazed window to the front. Modern style fitted units with work tops, a large floor to ceiling set of pantry/utility cupboards, one and a half bowl sink unit with mixer tap, integrated dishwasher, built in eye level oven, 4 ring gas hob with cooker hood over, space for fridge/freezer, down lighters, wooden flooring, modern tiled splash backs, wooden shelving, interior glazed door through to hallway. Open plan through to Lounge/Dining Area.First Floor Landing Double glazed window to the rear, built in utility cupboard with space for washing machine.Bedroom One 12' 8" x 10' 5" ( 3.86m x 3.17m )Double glazed window to the front, spacious fitted wardrobe with built in large storage draw, radiator, loft access with loft ladder.Bedroom Two 10' 4" x 9' 7" plus door recsss ( 3.15m x 2.92m plus door recsss )Double glazed window to the front, radiator.Bedroom Three 8' 4" x 7' 2" ( 2.54m x 2.18m )Double glazed window to rear, built in storage cupboard/wardrobe, radiator.Bathroom Two double glazed frosted windows to the rear, a three piece bathroom suite comprising L shape bath with mains shower over, vanity sink unit and low level WC, modern tiled splash backs, down lighters, heated towel radiator.Front Garden A lovely enclosed east facing garden. It has a modern wooden fence and gate leading into the quiet lane and is mainly laid to lawn with recently landscaped borders hosting a variety of plants, herbs and shrubs. There is a newly established pond, trees, and a path to the front door. There is a spacious area for bins behind a privacy hedge and an outside tap.Rear Garden The rear west facing garden has been transformed by current owners with a large patio, a lawn area, raised sleeper borders with established plants, shrubs, and trees, a private built in seating area, a wooden shed, a security light and a water tap. Fully enclosed by fences, a surprisingly private, quiet and very sunny garden.1. MONEY LAUNDERING REGULATIONS - Intending purchasers will be asked to produce identification documentation at a later stage and we would ask for your co-operation in order that there will be no delay in agreeing the sale. 2: These particulars do not constitute part or all of an offer or contract. 3: The measurements indicated are supplied for guidance only and as such must be considered incorrect. 4: Potential buyers are advised to recheck the measurements before committing to any expense. 5: Connells has not tested any apparatus, equipment, fixtures, fittings or services and it is the buyers interests to check the working condition of any appliances. 6: Connells has not sought to verify the legal title of the property and the buyers must obtain verification from their solicitor.BrochuresPDF Property ParticularsFull Details
Location
Address
California Road, BRISTOL
City
California Road
Features And Finishes
BEAUTIFULLY PRESENTED, OPEN PLAN DOWNSTAIRS, MODERN STYLE KITCHEN, THREE GOOD SIZE BEDROOMS, MODERN STYLE BATHROOM, GARDENS TO THE FRONT & REAR
Legal Notice
Our comprehensive database is populated by our meticulous research and analysis of public data. MirrorRealEstate strives for accuracy and we make every effort to verify the information. However, MirrorRealEstate is not liable for the use or misuse of the site's information. The information displayed on MirrorRealEstate.com is for reference only.
Real Estate Broker
Connells, Longwell Green
Brokerage
Connells, Longwell Green
Profile Brokerage WebsiteTop Tags
Likes
0
Views
52
Related Homes

15949 Saint Timothy Road, Apple Valley, San Bernardino County, CA, 92307 Silicon Valley CA US
For Sale: USD529,636

3741 Green Valley Road , Rescue, El Dorado County, CA, 95672 Silicon Valley CA US
For Sale: USD885,000

0 Northwest corner of 14 Hwy. and 58 Highway, Mojave, Kern County, CA, 93501 Silicon Valley CA US
For Sale: USD85,999

5 Four M Court, Berry Creek, Butte County, CA, 95916 Silicon Valley CA US
For Sale: USD74,000

0 145th Street, California City, Kern County, CA, 93505 Silicon Valley CA US
For Sale: USD7,000

0 Loma Vista Place, Los Angeles, Los Angeles County, CA, 90039 Los Angeles CA US
For Sale: USD125,000

