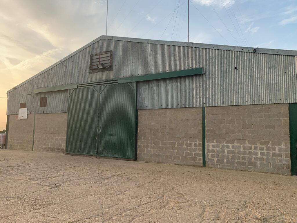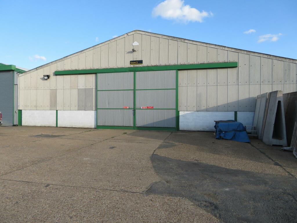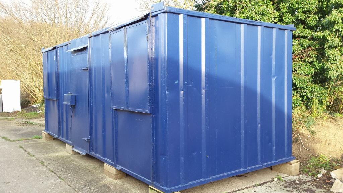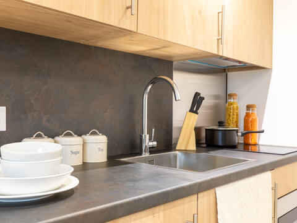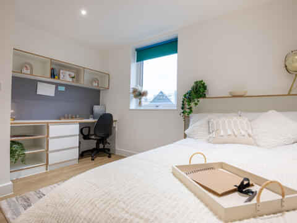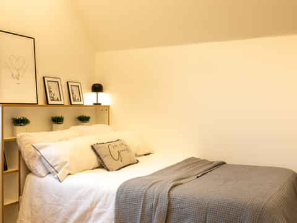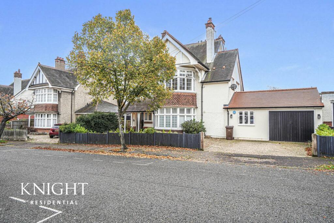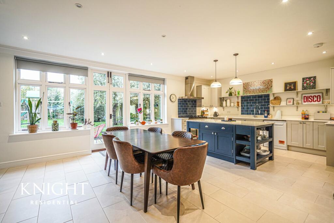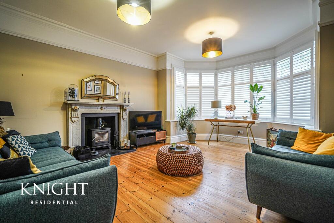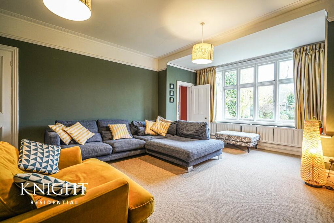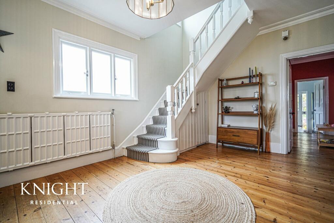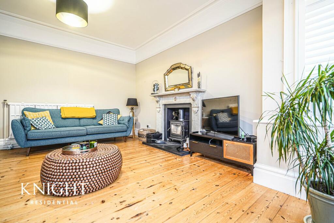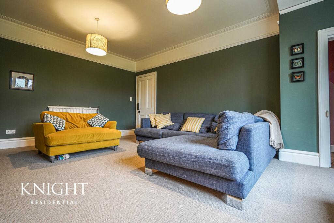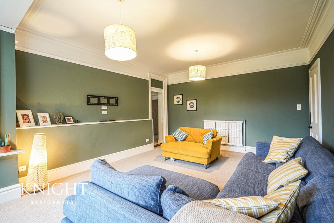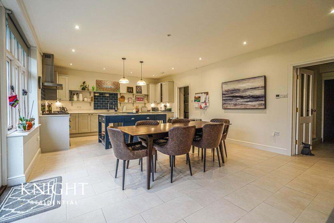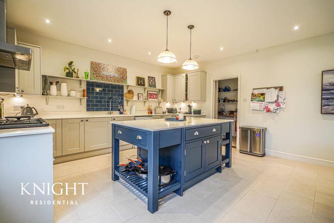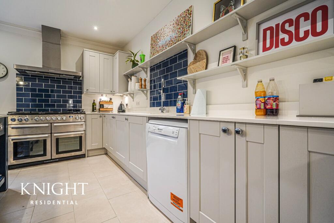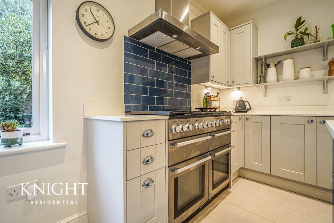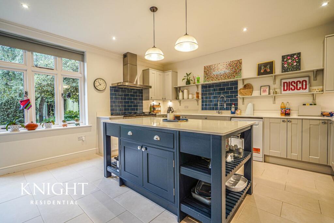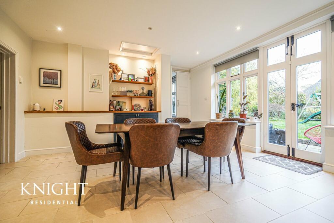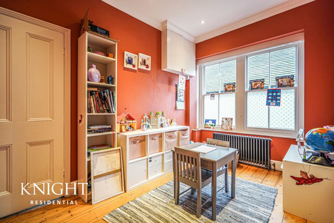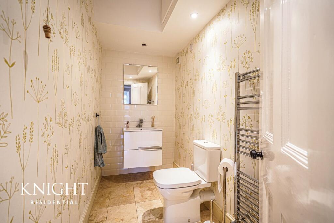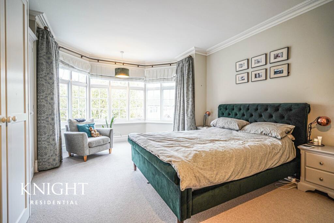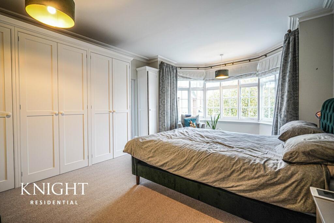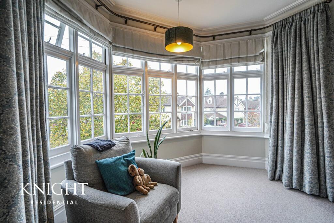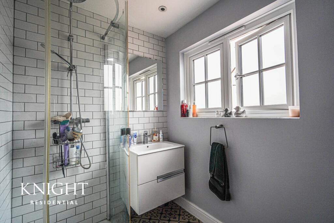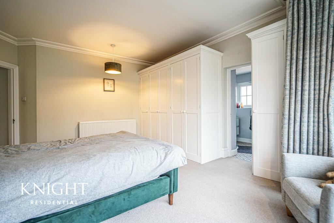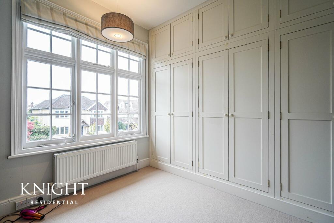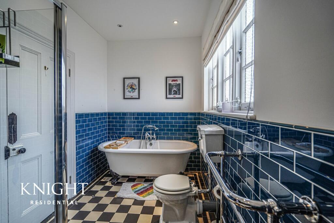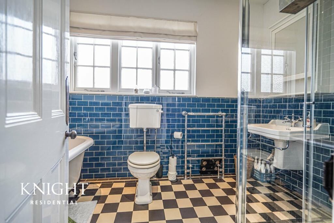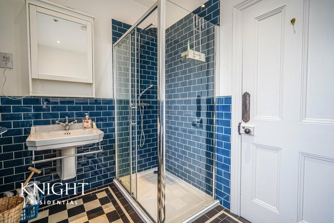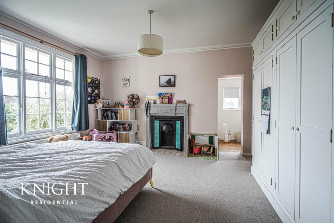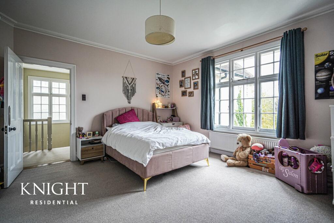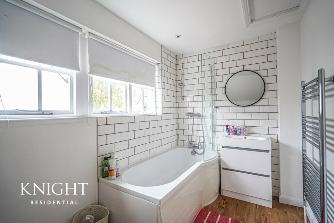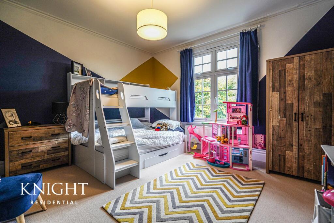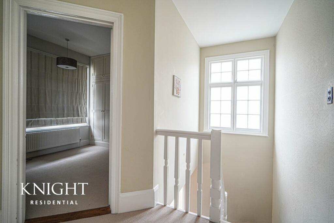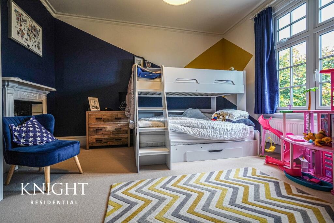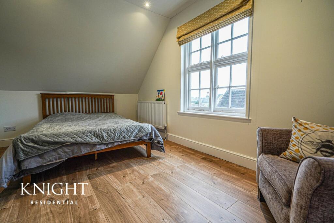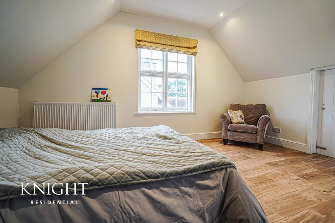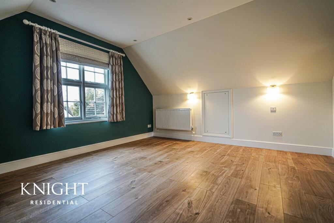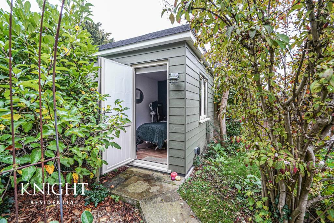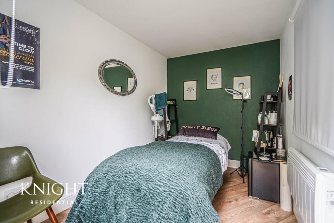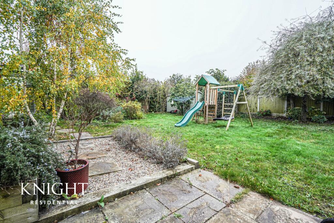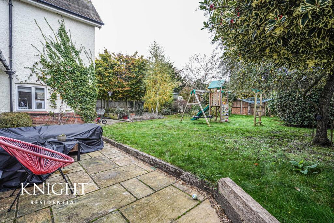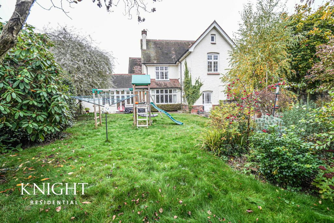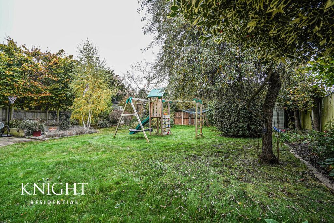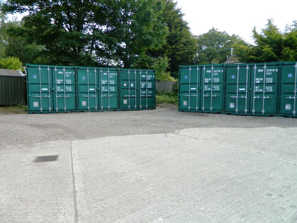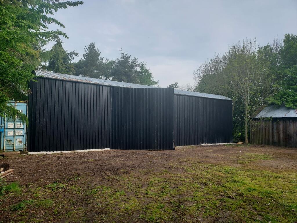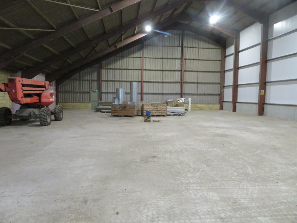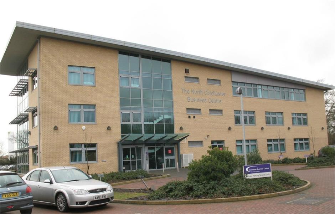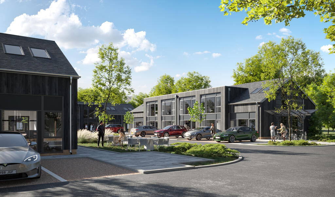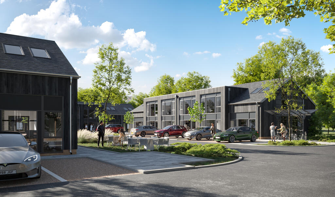Cambridge Road, Colchester, CO3
For Sale : GBP 1200000
Details
Bed Rooms
6
Bath Rooms
3
Property Type
Detached
Description
Property Details: • Type: Detached • Tenure: N/A • Floor Area: N/A
Key Features:
Location: • Nearest Station: N/A • Distance to Station: N/A
Agent Information: • Address: 7 Pappus House, Tollgate Business Park, Tollgate West, Stanway, Colchester, CO3 8AQ
Full Description: Cambridge Road is a quiet residential street leading off of Lexden Road in the heart of Lexden, Colchester’s most sought-after residential area.The property’s position offers easy access to the city centre’s shops, bars and restaurants which are only a few minutes’ walk from the front door. For the commuter Colchester North train station is just over one mile from the house and offers direct trains into London Liverpool Street within 50 minutes. The property is also located very close to a number of highly regarded schools:Primary Schools to include - St Marys School, Oxford House, Holmwood House, Colchester High School, Hamilton Primary. Secondary schools to include - Colchester Royal Grammar School, Colchester County High School for Girls, St Marys School, Colchester High School, Holmwood House, St Benedicts, Philip Morant.This extended six bedroom Edwardian home offers accommodation over three floors extending to approximately 3332sqft. Offering tasteful décor and light living accommodation with well-proportioned rooms, high ceilings and plenty of windows including a substantial bay at the front.GROUND FLOORA delightful entrance hall with a grand staircase provides a hub for the ground floor and this leads immediately to a formal sitting room with a wood burning stove and a large bay window to the front aspect.A family room is located to the rear of the house which provides a less formal reception space which is ideal for entertaining due to its proximity to the family kitchen/dining room and the garden.The ‘hub of the house’ is the kitchen/diner/family room, complete with modern fitted kitchen and the addition of sympathetically designed full-height windows and French doors allowing the room to enjoy a superb outlook to the garden. Back to the kitchen area which is fully fitted and features an eight-ring (gas) range, quartz surfaces and a central island. There is also a handy walk-in pantry. There is still plenty of room for a large dining table and chairs making this an ideal space for entertaining family and friends. Further ground floor accommodation includes a WC, a play room, a large utility and a study.FIRST FLOOR & SECOND FLOORThe first floor is comprised of the Principal bedroom and en-suite shower room, Bedroom six could be used as a dressing room/single bedroom with fitted wardrobes, two guest bedrooms (one with an en-suite bathroom) and a fantastic modern family bathroom are located on this floor.On the second floor a renovated loft space now offers two additional bedrooms that can be accessed via a walkway in between or via the landing. This is an ideal space for visiting families.An easily accessible, boarded loft space is also found on the second floor which we expect could be converted into an additional shower room if required (STP)OUTSIDEThe generous rear garden has an east facing orientation with unobstructed southerly views over adjacent gardens and bordered by mature hedging and shrubs offering a high degree of privacy.To the front of the property, a shingle driveway bordered by ornamental shrubs allows off street parking for several vehicles.Entrance Hallway4.88m x 3.66m (16' 0" x 12' 0")Sitting Room5.38m x 4.27m (17' 8" x 14' 0")Family Room6.27m x 4.27m (20' 7" x 14' 0")Kitchen/Diner26.3m x 15.4m (86' 3" x 50' 6")Play Room3.71m x 3.63m (12' 2" x 11' 11")Utility Room3.94m x 3.86m (12' 11" x 12' 8")Study5.16m x 2.49m (16' 11" x 8' 2")CloakroomLandingPrincipal Bedroom6.40m x 4.32m (21' 0" x 14' 2")En Suite Shower RoomSecond Bedroom4.57m x 4.24m (15' 0" x 13' 11")En Suite BathroomThird Bedroom3.96m x 3.94m (13' 0" x 12' 11")Sixth Bedroom3.18m x 2.69m (10' 5" x 8' 10")Family BathroomFourth Bedroom4.39m x 4.06m (14' 5" x 13' 4")Fifth Bedroom4.55m x 2.79m (14' 11" x 9' 2")DisclaimerCouncil Tax Band: GStandard construction Electricity and mains drainage Broadband and signal coverage - TBC
Location
Address
Cambridge Road, Colchester, CO3
City
Colchester
Legal Notice
Our comprehensive database is populated by our meticulous research and analysis of public data. MirrorRealEstate strives for accuracy and we make every effort to verify the information. However, MirrorRealEstate is not liable for the use or misuse of the site's information. The information displayed on MirrorRealEstate.com is for reference only.
Real Estate Broker
Knight Residential, Colchester
Brokerage
Knight Residential, Colchester
Profile Brokerage WebsiteTop Tags
Likes
0
Views
37
Related Homes
