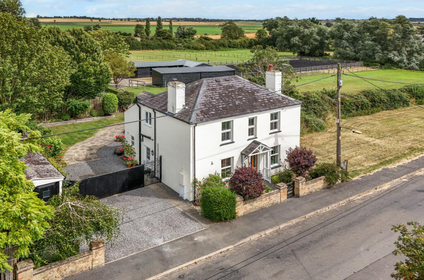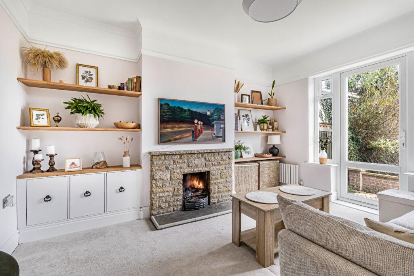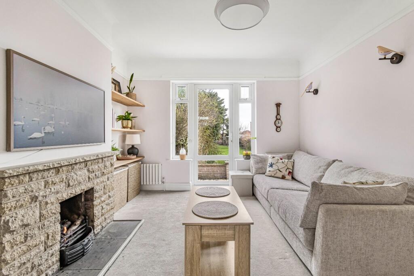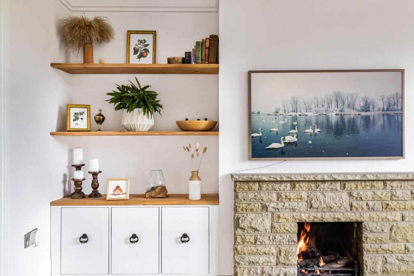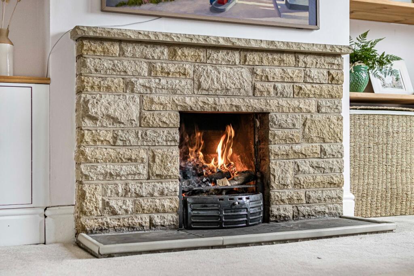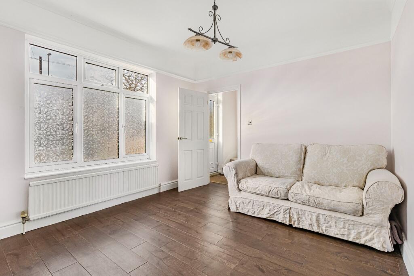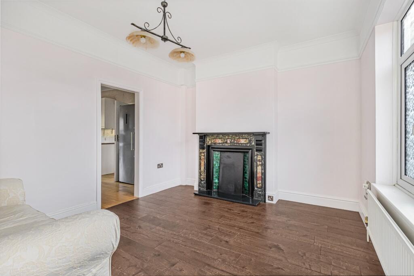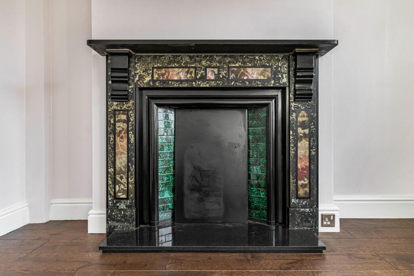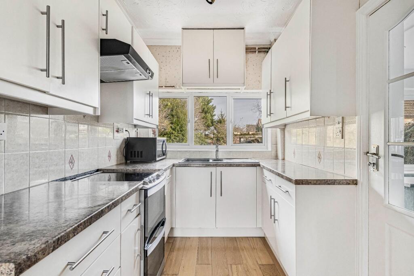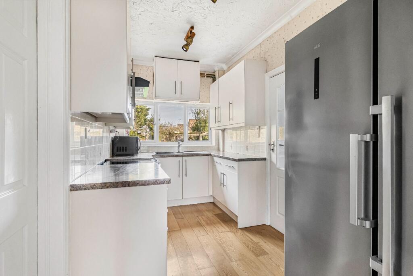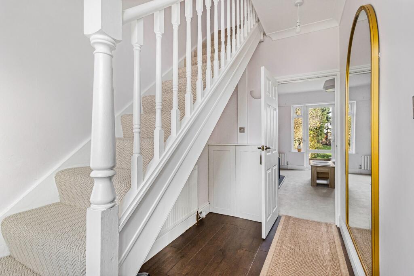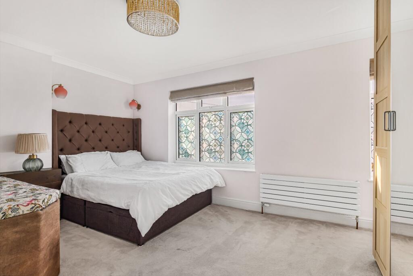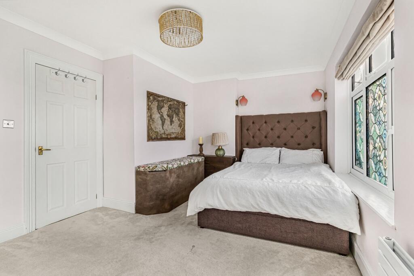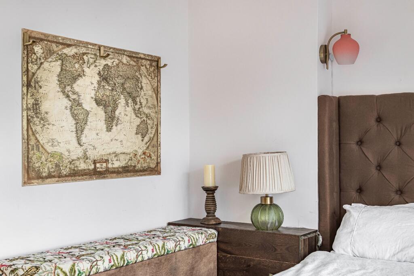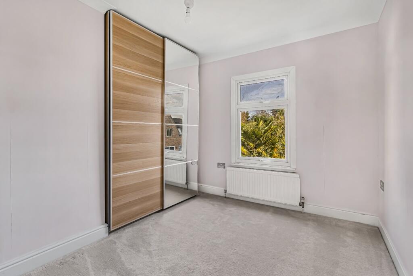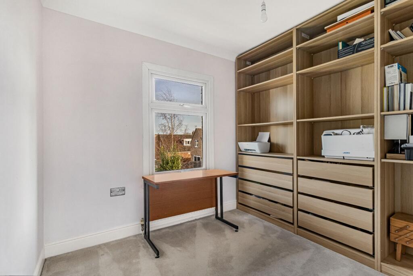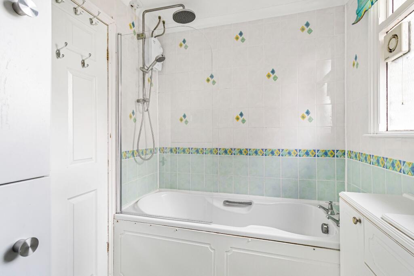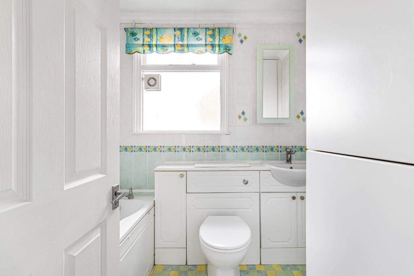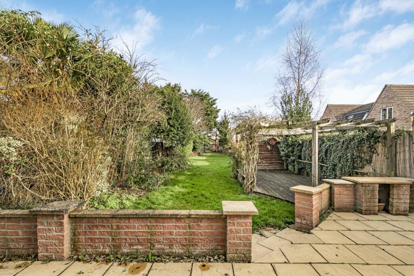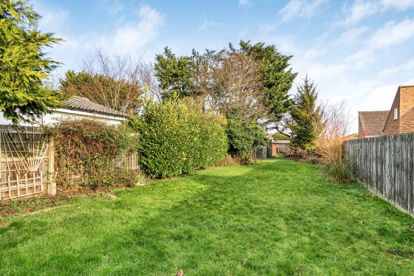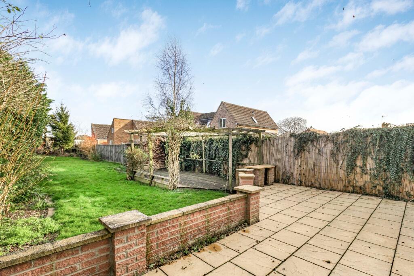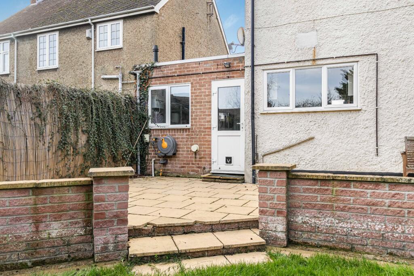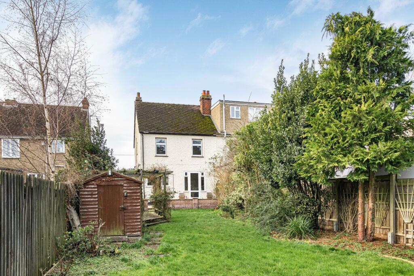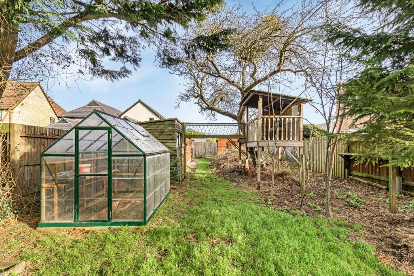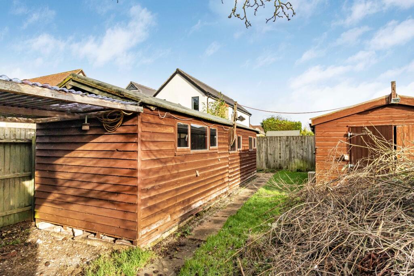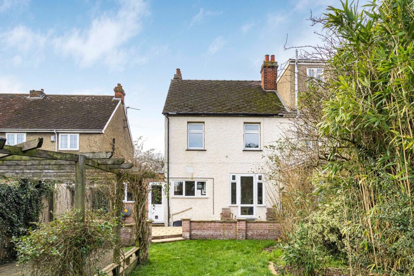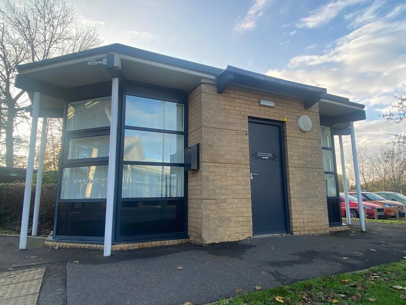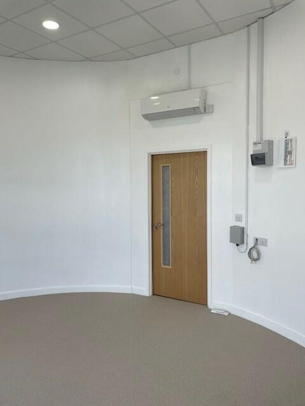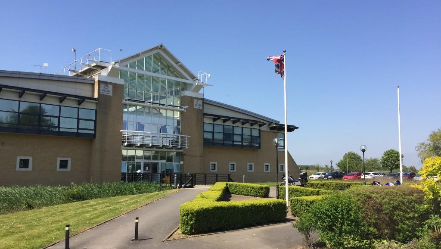Cambridge Road, Great Shelford, Cambridge, Cambridgeshire, CB22
For Sale : GBP 600000
Details
Bed Rooms
3
Bath Rooms
1
Property Type
Semi-Detached
Description
Property Details: • Type: Semi-Detached • Tenure: N/A • Floor Area: N/A
Key Features: • 95 sqm / 1013 sqft • 728 sqm / 0.18 acre • Semi-detached house • 3 bed, 2 recep, 1 bath • Garage and driveway • 1930s • EPC - D / 62 • Council tax band - D
Location: • Nearest Station: N/A • Distance to Station: N/A
Agent Information: • Address: 40 High Street, Trumpington, Cambridge, CB2 9LS
Full Description: This established semi-detached family home offers bright and spacious accommodation with exceptional potential for expansion, subject to planning permission (SSTP), all set within a stunning, mature private garden stretching over 150 feet. Located in a desirable non-estate position, the property is just a short walk from the village amenities and mainline train station, making it a prime choice for convenient living.The home has been recently redecorated and upgraded, including new flooring throughout. The entrance hall welcomes you with solid oak flooring, stairs to the first floor, and a practical under-stair recess. The two reception rooms exude character, with feature fireplaces—one offering picturesque garden views from the sitting room and the dining room boasting a Victorian fireplace with a marble surround and hearth, complemented by solid oak flooring.The kitchen is well-appointed with ample base and wall-mounted cupboards, generous work surfaces, and modern appliances, including a four-ring gas hob, double oven, and extractor. A large utility/boot room adds practicality with additional storage, work surfaces, and space for appliances, along with direct access to both the garden and the garage.Upstairs, there are three well-proportioned bedrooms and a family bathroom, providing comfortable accommodations for the whole family.Outside, the property benefits from a driveway with parking for multiple vehicles and a garage with power and lighting. The rear garden, exceeding 150 feet in length, is a true highlight. It features a lawn, bordered by well-stocked flowerbeds, a paved patio perfect for outside dining, and an additional decked patio with a pergola. A vegetable garden, workshop, and studio add versatility, while mature trees and shrubs create a private, perfect for relaxation and entertaining.With neighbouring properties having expanded significantly, this home offers immense potential for future development.Great Shelford is one of the most sought-after villages south of the city thanks to its easy access to town and Addenbrooke's by road, regular buses, car-free purpose-built cycleways and train from its mainline railway station that also goes direct to London Liverpool Street. The historic village centre has an excellent range of amenities including two small supermarkets, a convenience store, a deli, hairdressers, doctors, dentist, dispensing chemist, two pubs, restaurants and more. The primary school is very well regarded and there are various community facilities and social clubs. The large recreation ground has a new pavilion, tennis club and sports pitches and annually hosts the excellent Shelford Feast Festival. It is a great community for those looking for a balance of convenience and traditional village feel. It offers the real possibility of living day-to-day without the need to regularly drive out of the village. BrochuresBrochure 1
Location
Address
Cambridge Road, Great Shelford, Cambridge, Cambridgeshire, CB22
City
Cambridgeshire
Features And Finishes
95 sqm / 1013 sqft, 728 sqm / 0.18 acre, Semi-detached house, 3 bed, 2 recep, 1 bath, Garage and driveway, 1930s, EPC - D / 62, Council tax band - D
Legal Notice
Our comprehensive database is populated by our meticulous research and analysis of public data. MirrorRealEstate strives for accuracy and we make every effort to verify the information. However, MirrorRealEstate is not liable for the use or misuse of the site's information. The information displayed on MirrorRealEstate.com is for reference only.
Real Estate Broker
Cooke Curtis & Co, Cambridge
Brokerage
Cooke Curtis & Co, Cambridge
Profile Brokerage WebsiteTop Tags
semi-detached house 3 bed 2 recep 1 bathLikes
0
Views
19
Related Homes
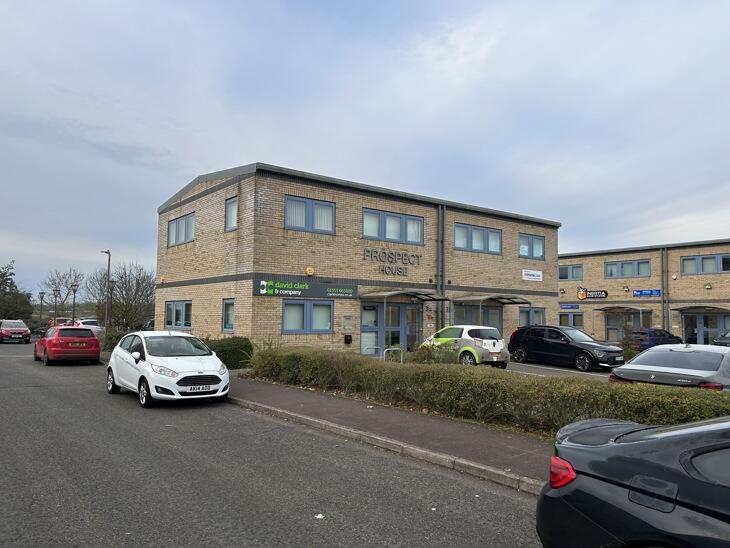

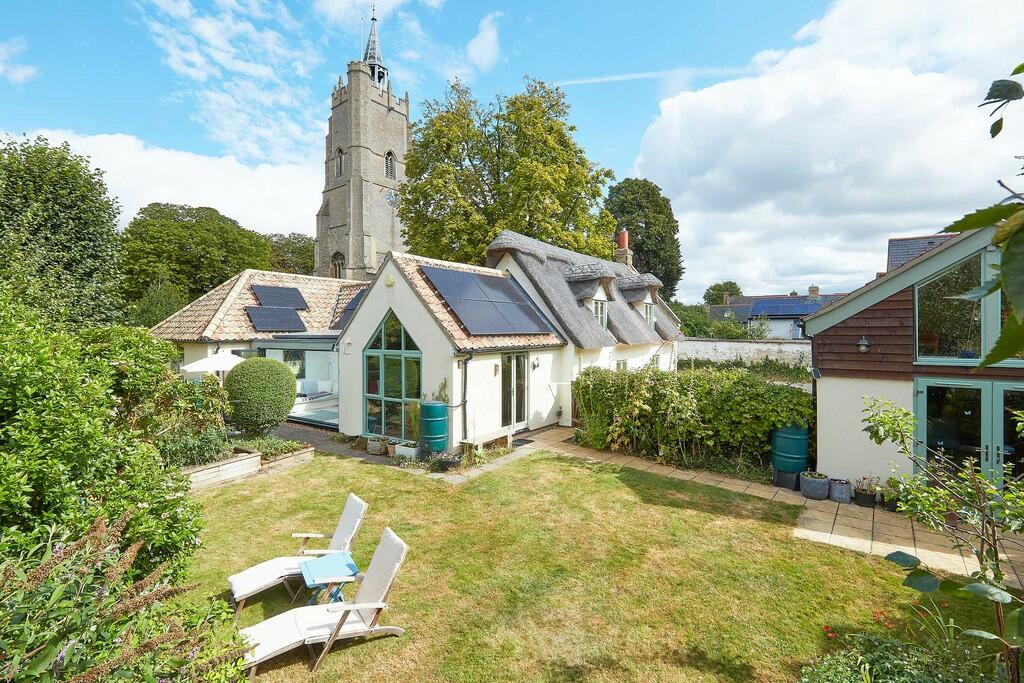
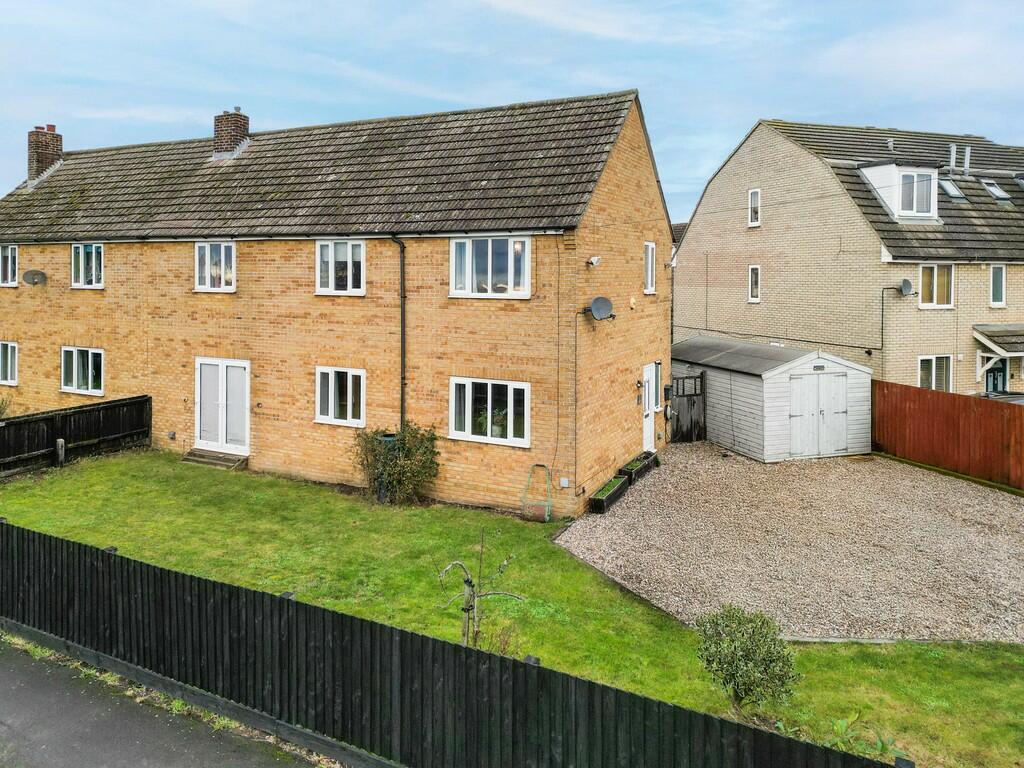
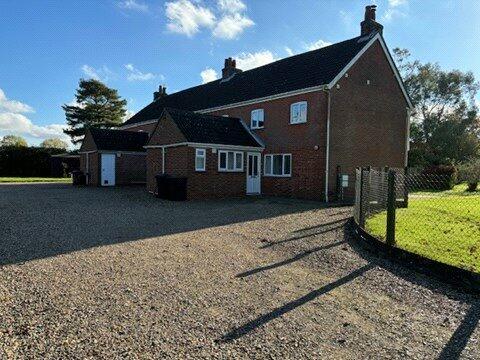


Ramsey Road, Warboys, Huntingdon, Cambridgeshire, PE28
For Sale: EUR1,053,000
