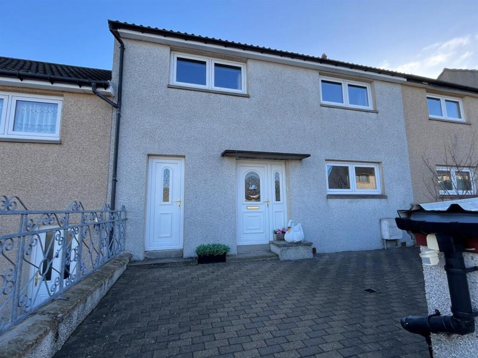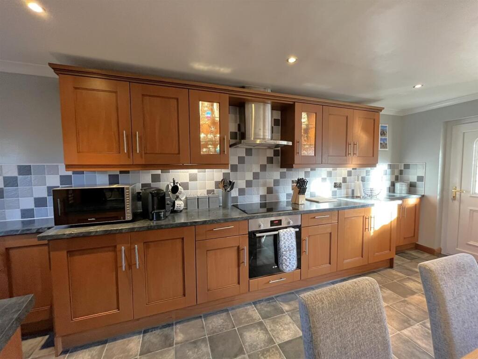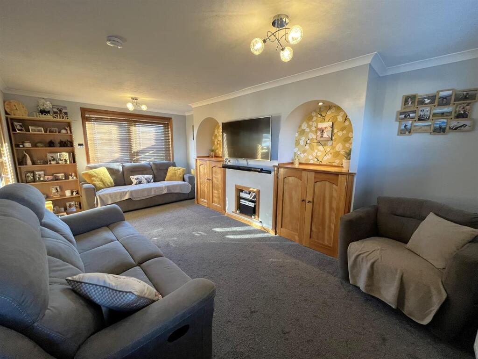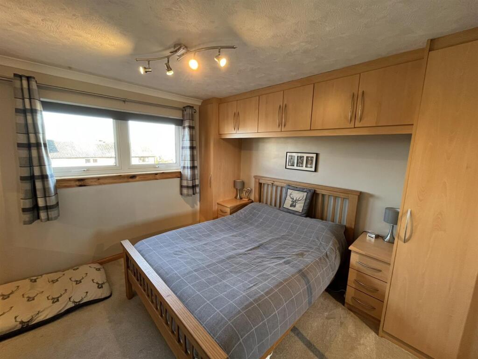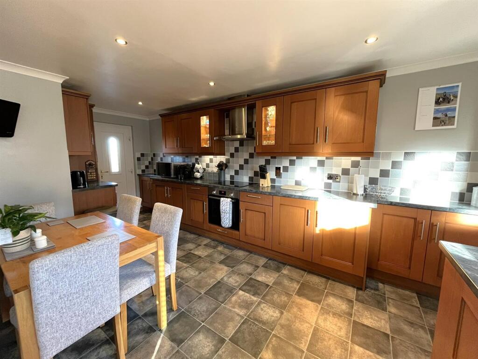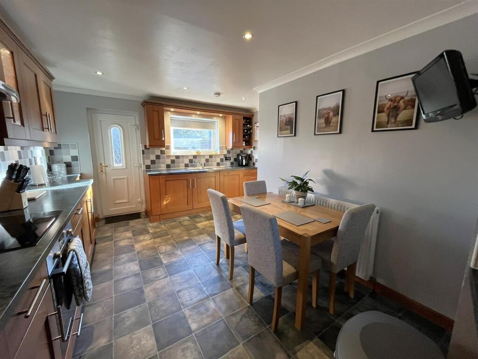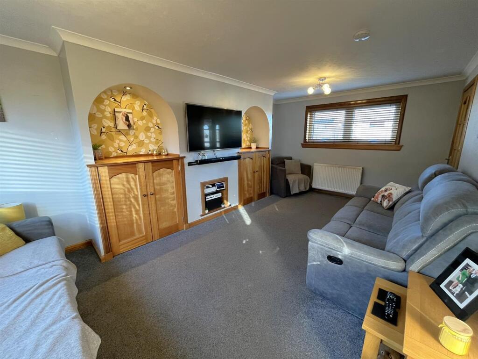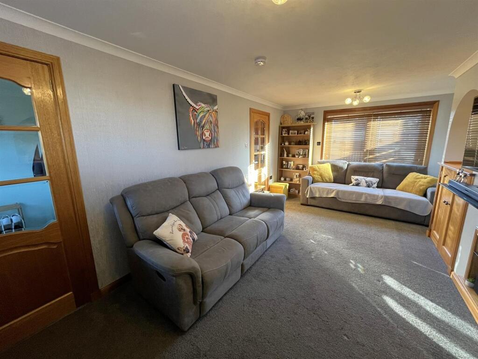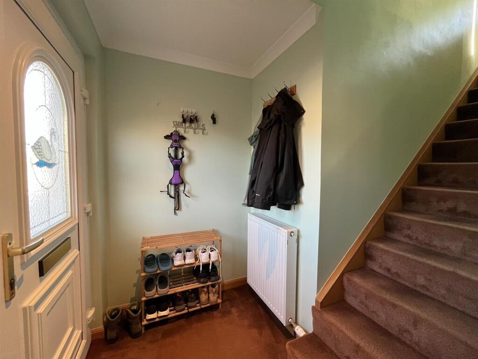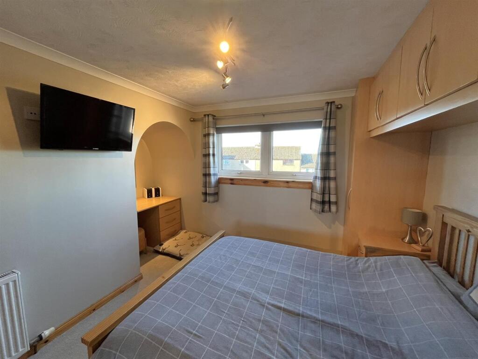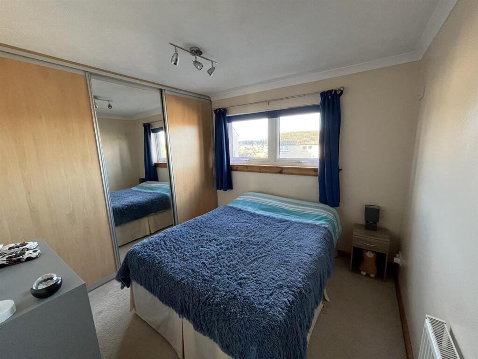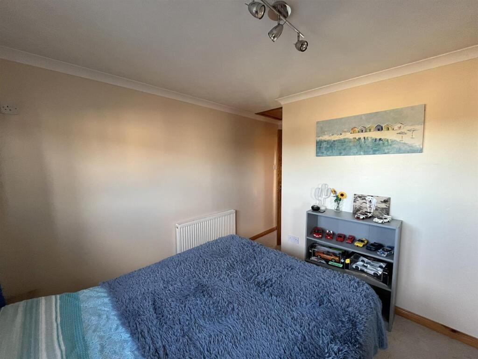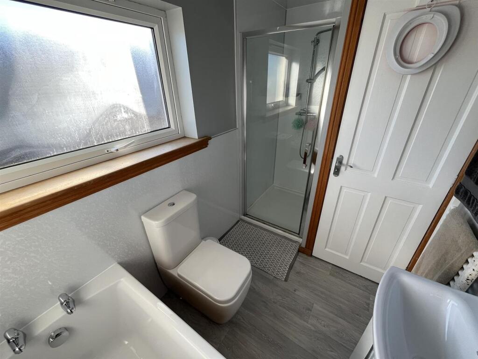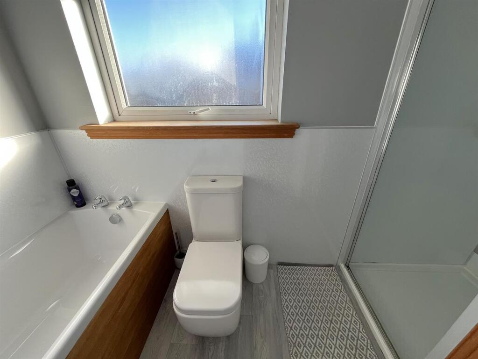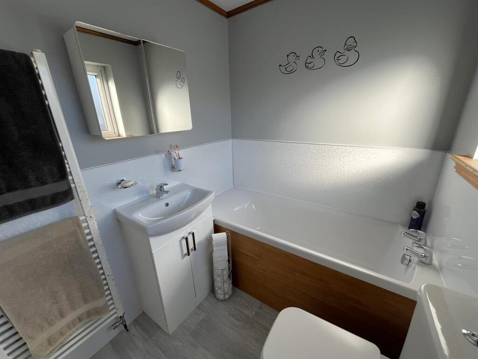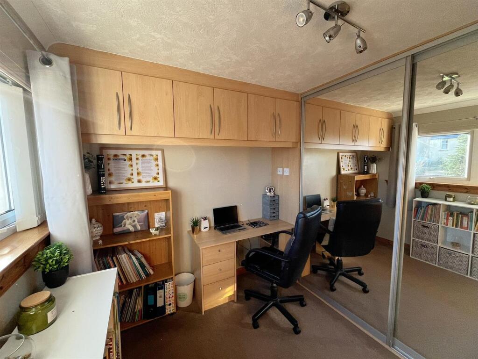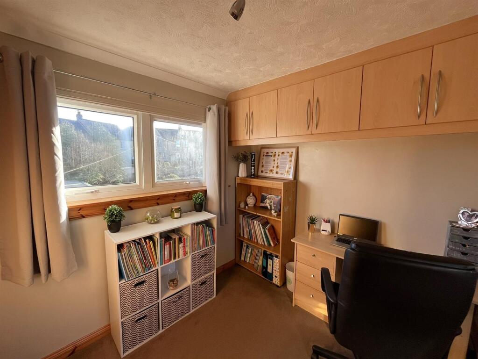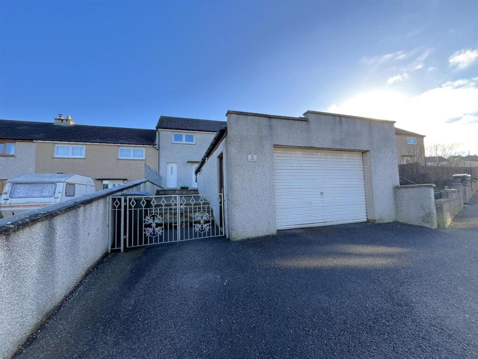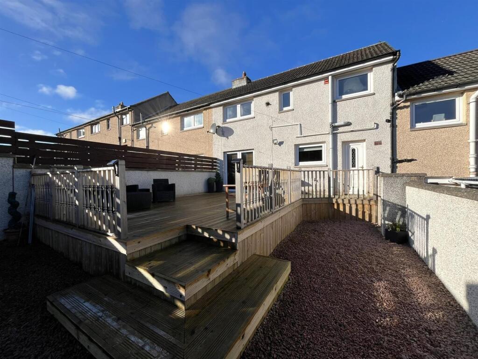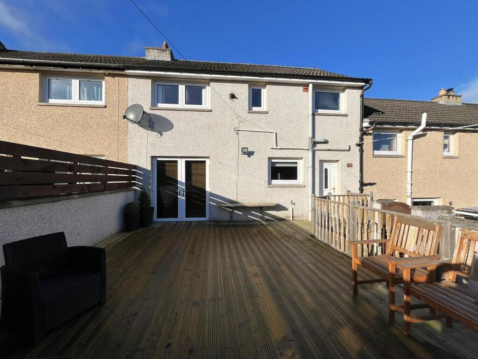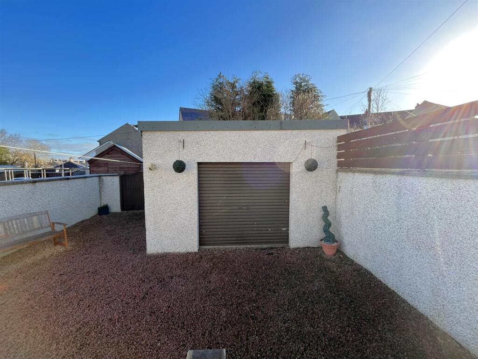Cameron Drive, Keith
For Sale : GBP 145000
Details
Bed Rooms
3
Bath Rooms
1
Property Type
Terraced
Description
Property Details: • Type: Terraced • Tenure: N/A • Floor Area: N/A
Key Features:
Location: • Nearest Station: N/A • Distance to Station: N/A
Agent Information: • Address: The Old Station, Maisondieu Road, Elgin, Moray, IV30 1RH
Full Description: Deceptively spacious three bedroom mid terraced house situated in a popular residential area of Keith. The accommodation comprises entrance hall, lounge, dining kitchen, three bedrooms & a bathroom. The property is in excellent order and further benefits from double glazing, gas central heating, double garage, gardens front & rear and a second single garage for storage/ workshop in the rear garden.Entrance Hallway - UPVC & glazed entrance door, fitted carpet, inset ceiling spotlight.Lounge - 5.64m x 3.41m (18'6" x 11'2") - Window to front & French doors to the rear garden, wall mounted TV bracket, two recesses either side with cupboard space below, fitted carpet, two ceiling light fittings.Dining Kitchen - 5.82m x 3.80m (19'1" x 12'5" ) - Window to rear, fitted kitchen in medium wood effect, single electric oven, hob & hood, integrated dishwasher & fridge freezer, plumbing & space for washing machine, built-in storage cupboard, tile effect vinyl, inset ceiling spotlights.Staircase & Landing - Window to rear, built-in storage cupboard, fitted carpet, inset ceiling spotlights.Bedroom 1 - 4.75m x 3.89m (15'7" x 12'9") - Window to front, fitted bedroom furniture, double built-in wardrobes, fitted carpet, ceiling light fitting.Bedroom 2 - 2.72m x 2.71m (8'11" x 8'10") - Window to front, triple built-in wardrobes, fitted carpet, ceiling light fitting.Bedroom 3 - 2.51m x 2.19m (8'2" x 7'2") - Window to rear, double built-in wardrobes, fixed wall units, built-in cupboard housing the gas central heating boiler, fitted carpet, ceiling light fitting.Bathroom - 2.12m x 1.67m (6'11" x 5'5") - Window to rear, sink, bath, WC & shower, cubicle with mains shower, towel radiator, vinyl flooring, inset ceiling spotlights.Garage - Electric roller door, power& light, personnel door to the side.Outside - The garden to the front is paved & loc blocked & enclosed with double gates. The rear garden has a good size area of raised decking with the remainder low maintenance gravel. A single garage with power & light can be used for storage/ workshop but has no vehicle access.Notes - Included in the asking price are all carpets and fitted floor coverings, all light fittings, all bathroom fittings, the oven, hob & hood, the integrated fridge freezer & dishwasher in the kitchen.COUNCIL TAX BAND: AVIEWING ARRANGEMENTS: Contact Selling Agents on BrochuresCameron Drive, KeithBrochure
Location
Address
Cameron Drive, Keith
City
Cameron Drive
Legal Notice
Our comprehensive database is populated by our meticulous research and analysis of public data. MirrorRealEstate strives for accuracy and we make every effort to verify the information. However, MirrorRealEstate is not liable for the use or misuse of the site's information. The information displayed on MirrorRealEstate.com is for reference only.
Top Tags
Excellent order double glazing Double garage storage/ workshopLikes
0
Views
44
Related Homes




4183 CAMERON HEIGHTS PT NW, Edmonton, Alberta, T6M0S5 Edmonton AB CA
For Sale: CAD499,900


