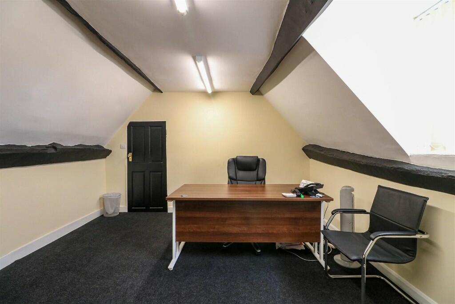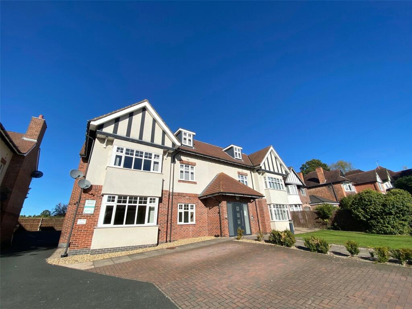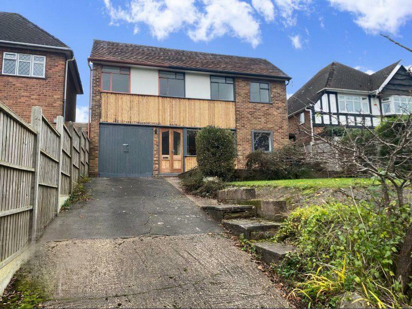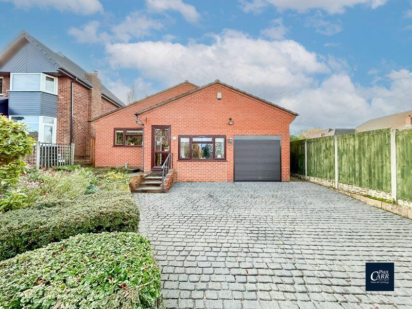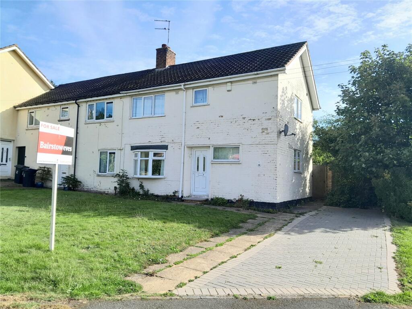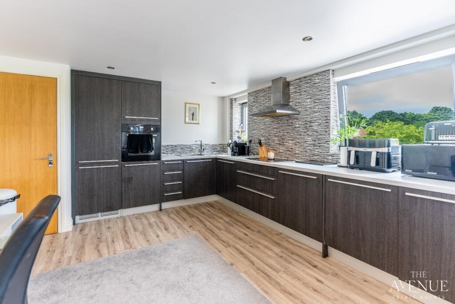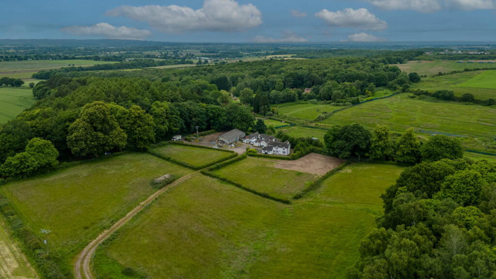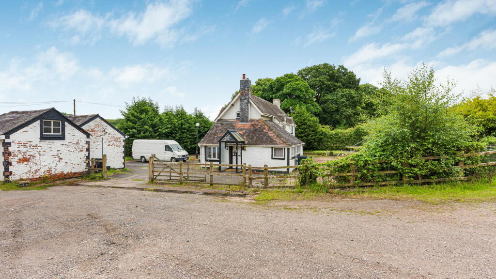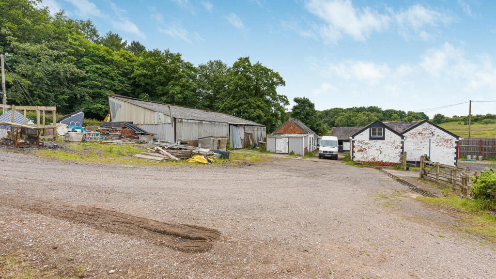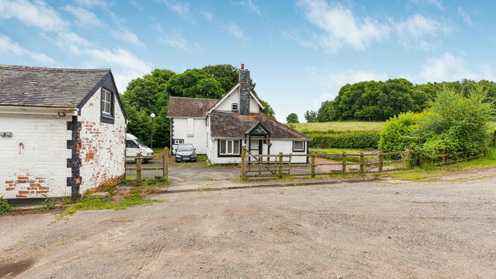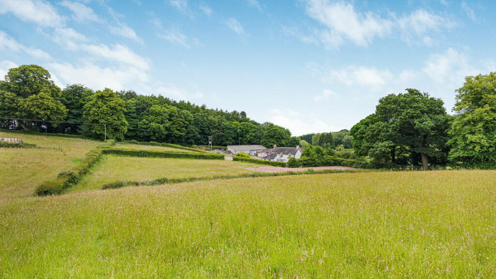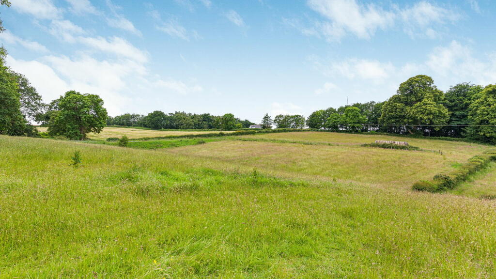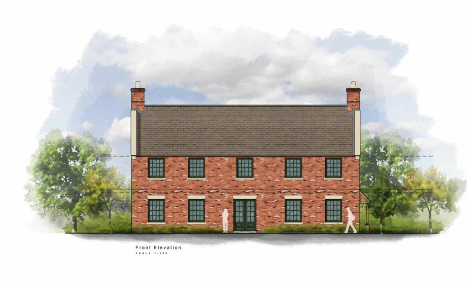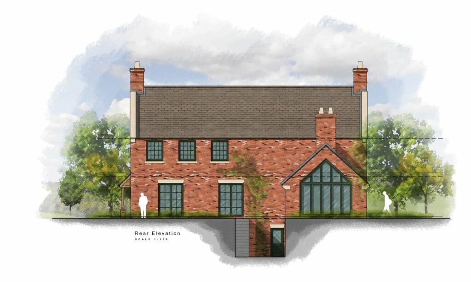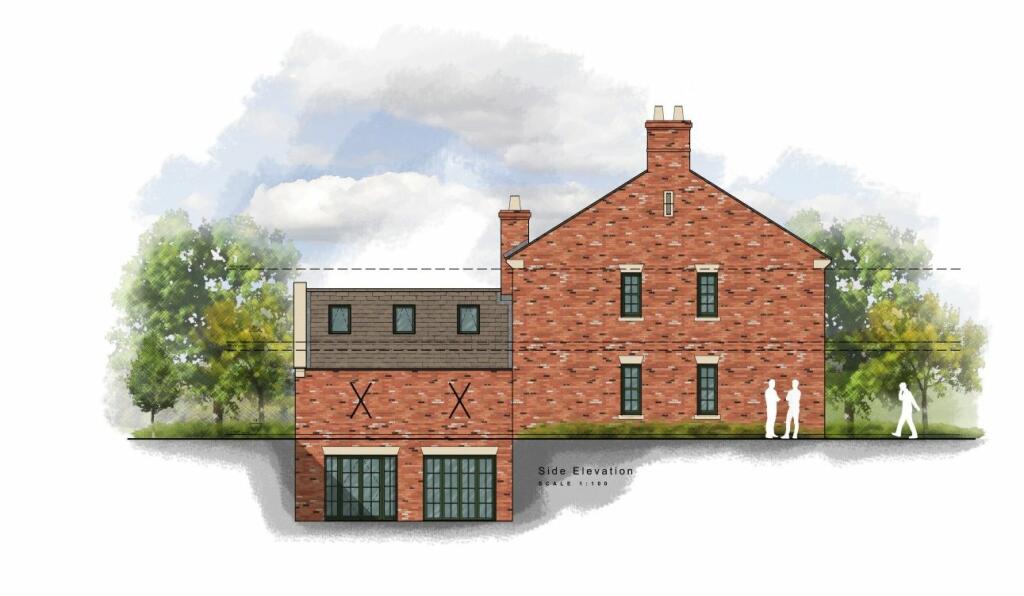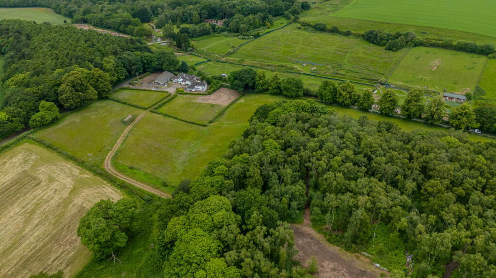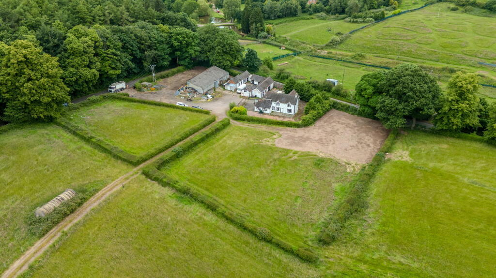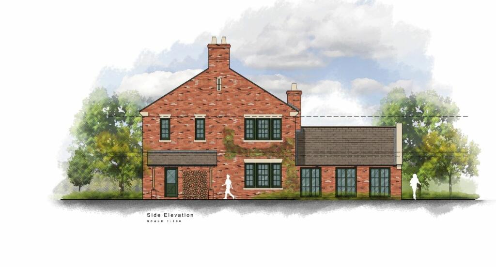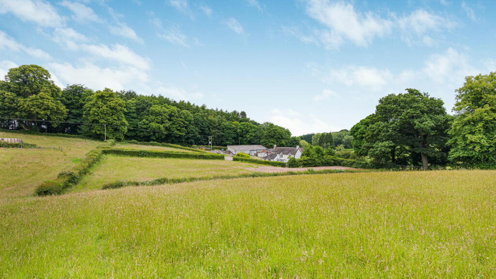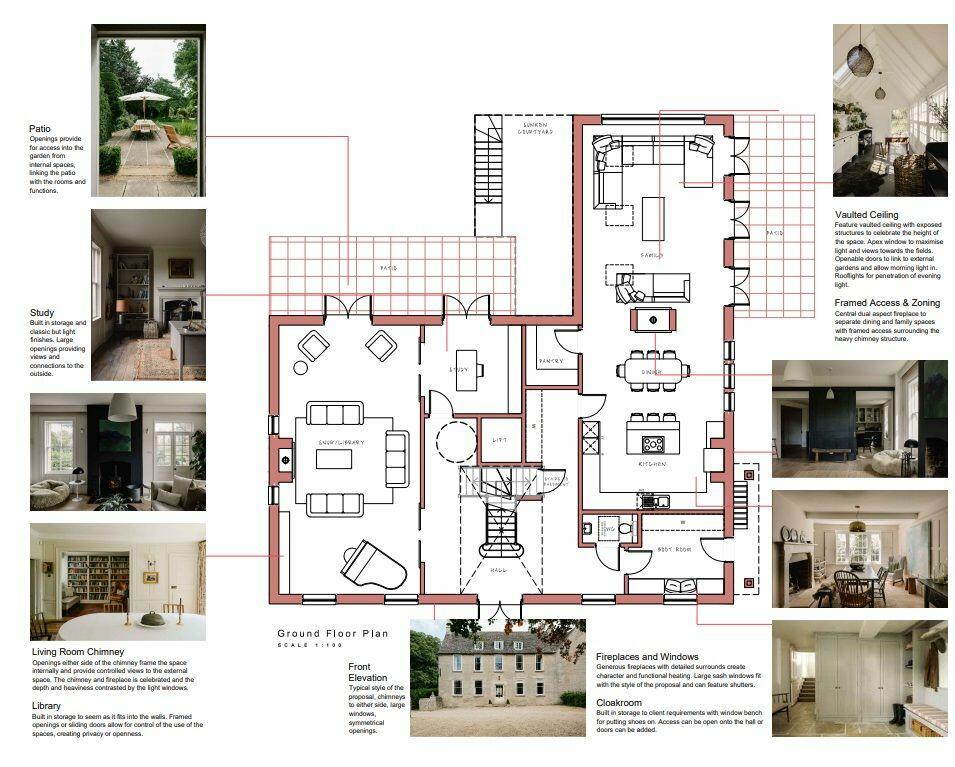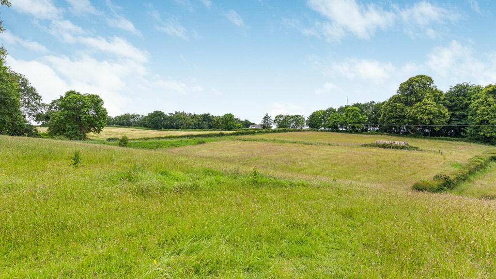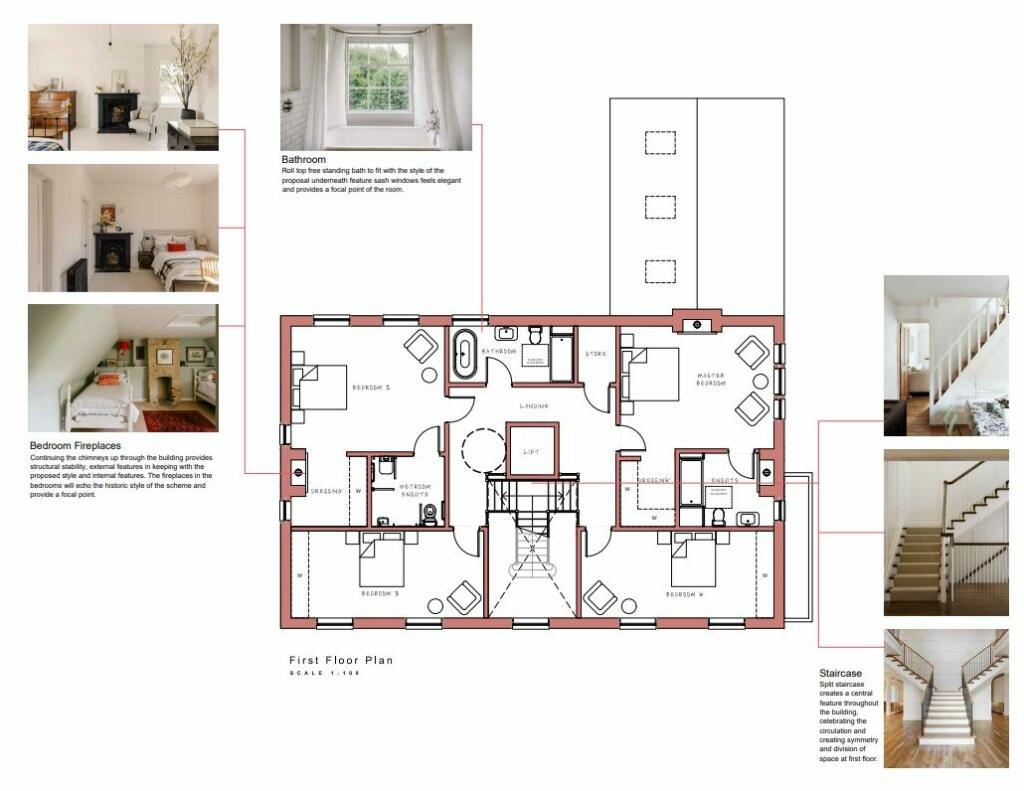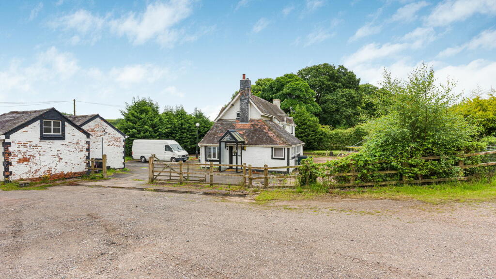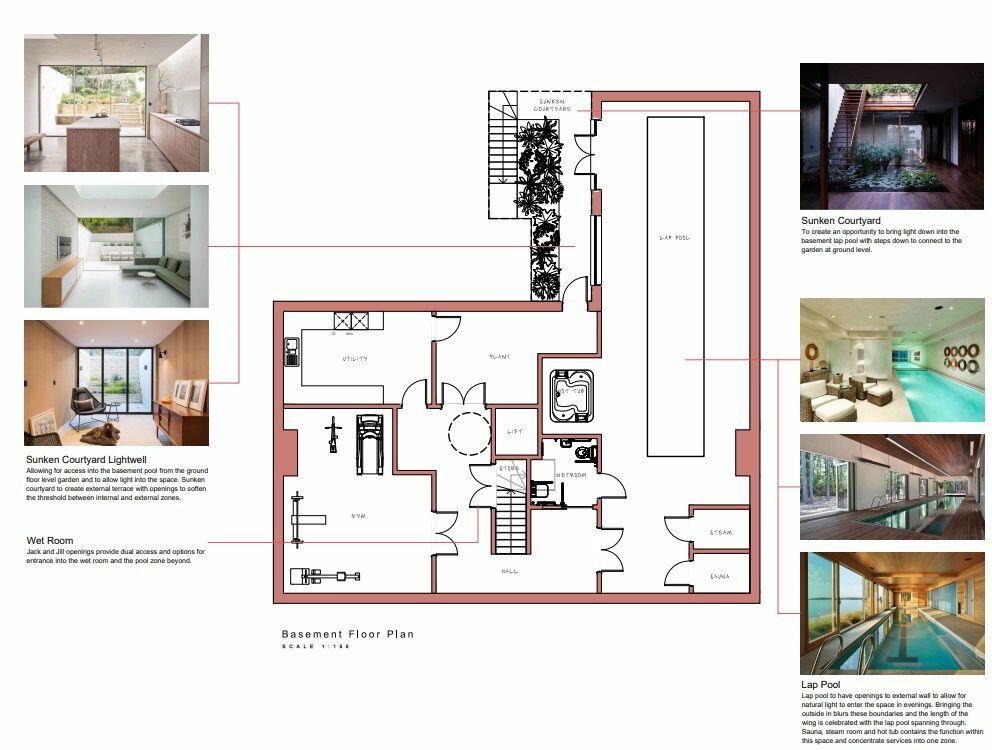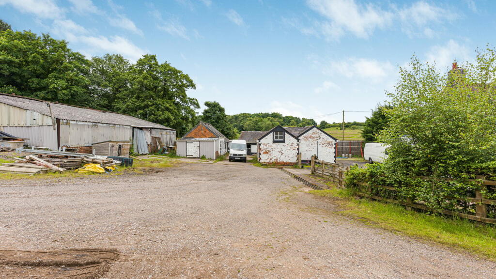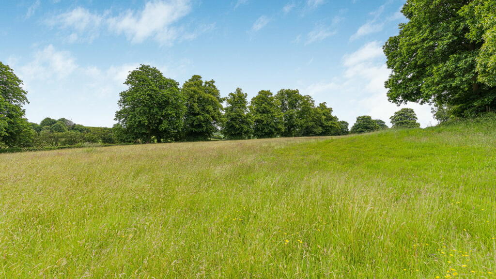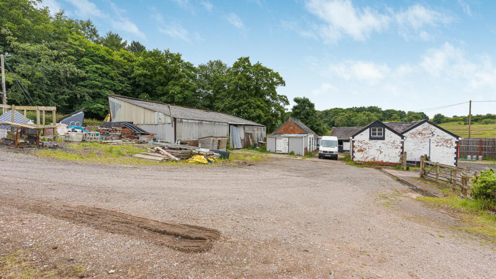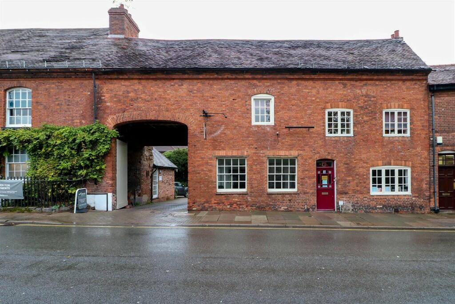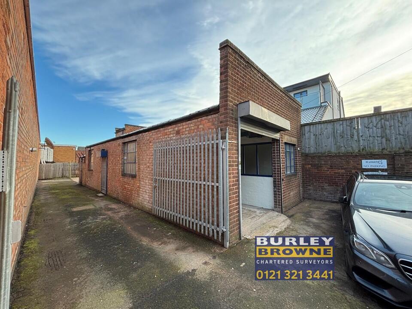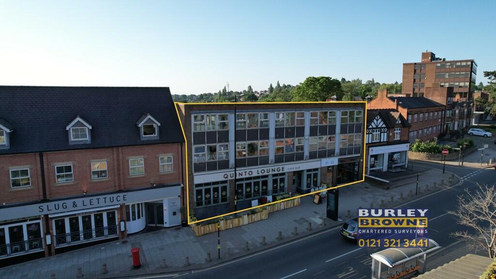Camp Road, Sutton Coldfield, B75 5QY
For Sale : GBP 1350000
Details
Bed Rooms
4
Bath Rooms
3
Property Type
Detached
Description
Property Details: • Type: Detached • Tenure: N/A • Floor Area: N/A
Key Features:
Location: • Nearest Station: N/A • Distance to Station: N/A
Agent Information: • Address: First Floor, 4 & 6 High Street, Sutton Coldfield, B72 1XA
Full Description: A conveniently located traditional farmhouse with planning consent for a substantial new luxury family residence of nearly 6000sqft with approximately 2 acres, garaging for four cars plus outbuildings and enjoying a delightful rural setting adjacent to rolling open countryside (further land available subject to separate negotiation).The New Proposed Family Residence will briefly comprise:Reception Hall 9.65m x 5.5m with lift to all floors.Guest Cloakroom.Lounge/Library 9.65m x 5m.Study 3.5m x 3.2m.Breakfast/Kitchen with Dining and Family room.Areas 13.8m x 5.1m.Pantry 2.1m x 1.9m.Boot Room 3.5m x 2.8m.First Floor.Main Bedroom 5.1m x 4.1m.Dressing Room 2.1m x 1.8m.En Suite Bathroom 3.1m x 2.4m.Bedroom Two 5.1m x 4.1m.Dressing Room 2.5m x 2.3m.En Suite Wet Room 2.4m x 2.3m.Bedroom Three 6.4m x 2.9m.Bedroom Four 6.4m x 2.9m.Main Bathroom/wc 4.1m x 1.85m.Basement.Hall 5.9m x 2.9m max.Pool Room with Lap Pool, Steam and Sauna 13.8m x 5.1m.Wet Room 2.3m x 2.2m.Gym 6.3m x 5.1m max.Utility Room 5.1m x 3.1m.Plant Room 5.4m max x 3.2m max.Four Bay Car Port 10.8m x 6.1m.Workshop 5.9m x 3.5m.Further Details available from the Sole Selling Agents. The Existing Farmhouse briefly includes:Reception Hall 2.86m x 2.74m with laminate flooring.Cloaks Cupboard.Lounge 4.48m x 3.41m with laminate flooring and window to front (currently used as a bedroom).Shower Room/Wet Room with corner shower washbasin and wc. Ceramic wall and floor tiling.Sitting Room/Dining Room 4.14m x 3.65m with log burner, windows front and rear and laminate flooring.Breakfast Room 3.93m x 3.43m with laminate flooring and window to side.Kitchen 5.18m x 2.74 with range of high gloss units and integrated appliances including inset 4 ring hob with extractor hood above, built in oven, fridge/freezer and dishwasher. Laminate flooring, window to front and pressurised water cylinder.On the First Floor.Bedroom One 4.26m x 3.71m with window to rear.Bedroom Two 4.54m x 4m with window to front.Bedroom Three 3.74m x 3.44m with window to rear.Bathroom/wc Bath with tap shower, washbasin and wc. Ceramic wall and floor tiling.Outside.Enclosed Garden.Tarmac Driveway and Parking Area with two brick built Stables and Garage.Courtyard.Six Brick built Stables.Tack Room.Store and Hay Store.Large Barn.Enclosed Paddocks extending to approximately 2 acres.Further land up to 8 acres available to purchase subject to separate negotiation.Council Tax Band: G
Location
Address
Camp Road, Sutton Coldfield, B75 5QY
City
Sutton Coldfield
Map
Legal Notice
Our comprehensive database is populated by our meticulous research and analysis of public data. MirrorRealEstate strives for accuracy and we make every effort to verify the information. However, MirrorRealEstate is not liable for the use or misuse of the site's information. The information displayed on MirrorRealEstate.com is for reference only.
Real Estate Broker
Quantrills, Sutton Coldfield
Brokerage
Quantrills, Sutton Coldfield
Profile Brokerage WebsiteTop Tags
Large barn tack room storeLikes
0
Views
45
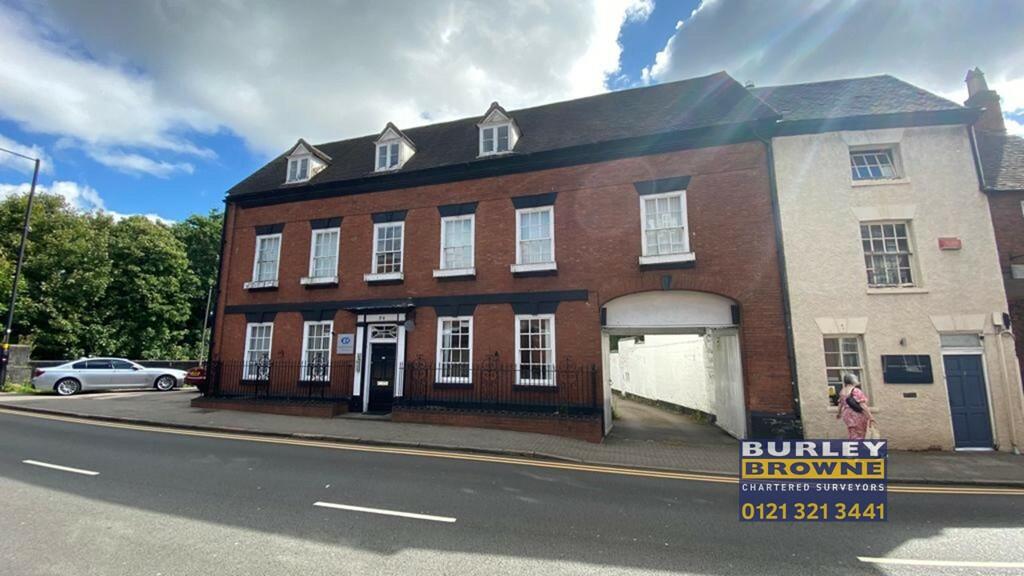
Charter House, 56 High Street, Sutton Coldfield, West Midlands, B72 1UJ
For Rent - GBP 1,042
View HomeRelated Homes
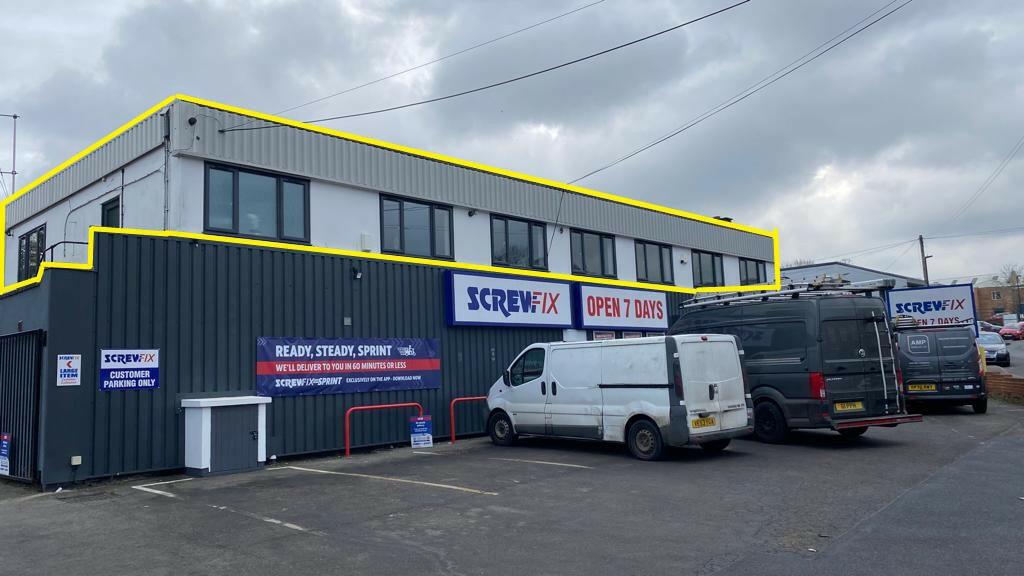
Unit 16a, Reddicap Trading Estate, Sutton Coldfield, West Midlands, B75 7BU
For Rent: GBP1,313/month
