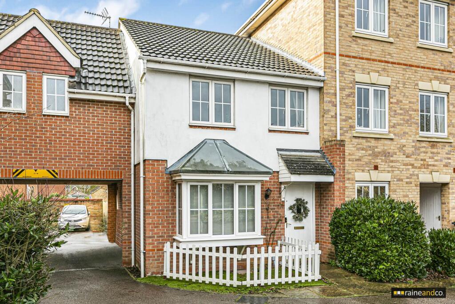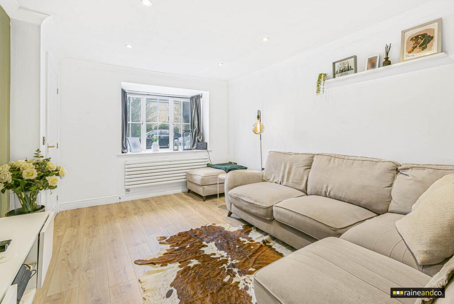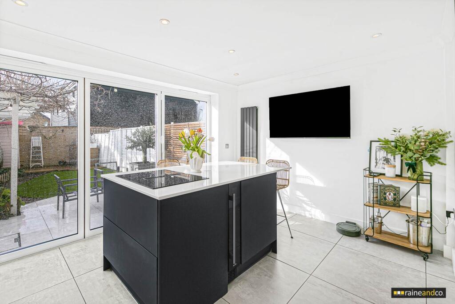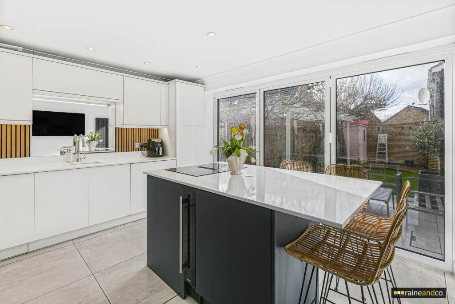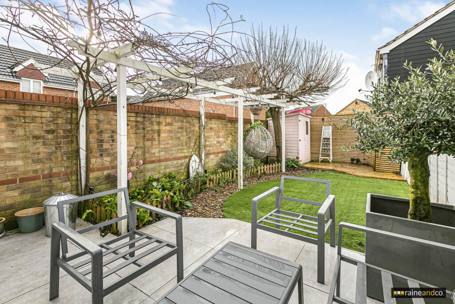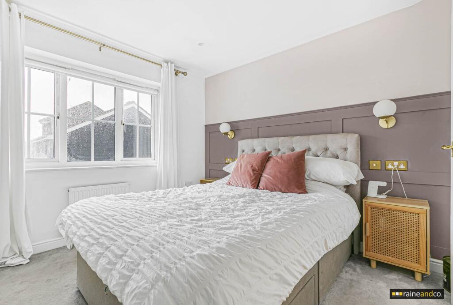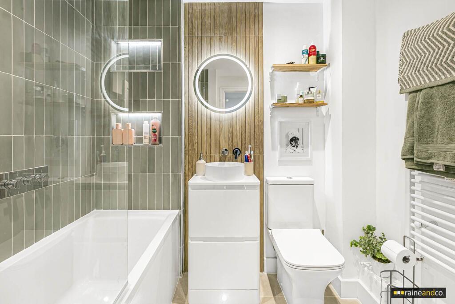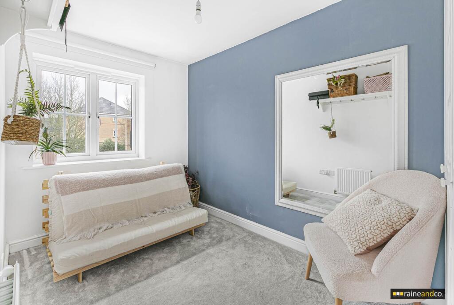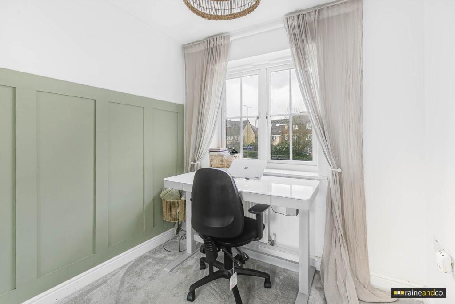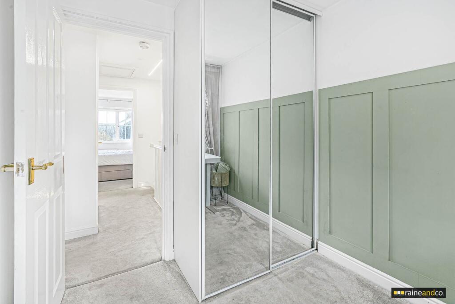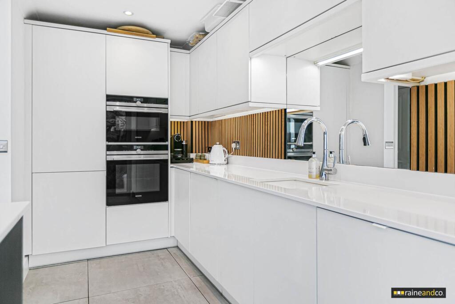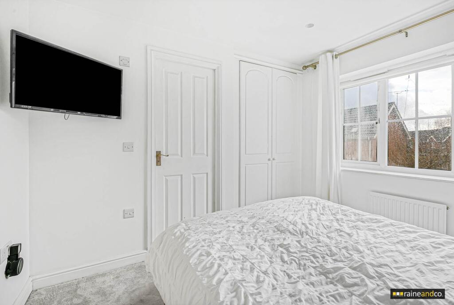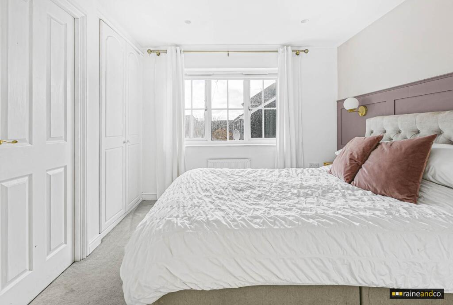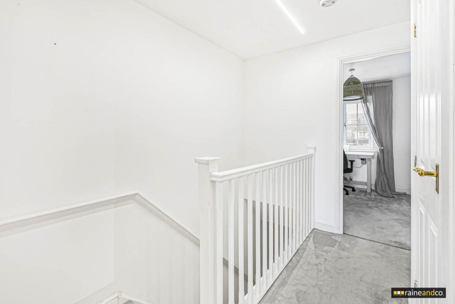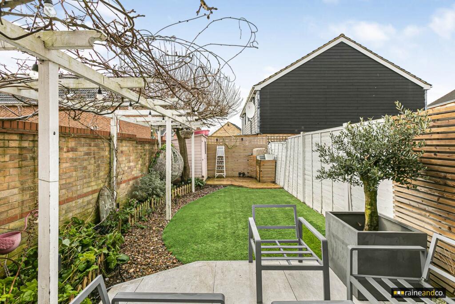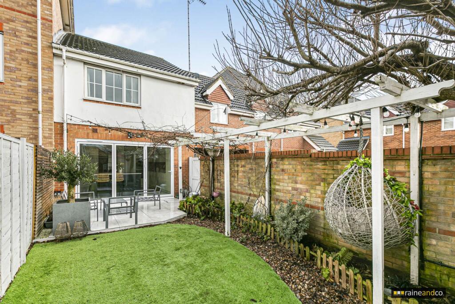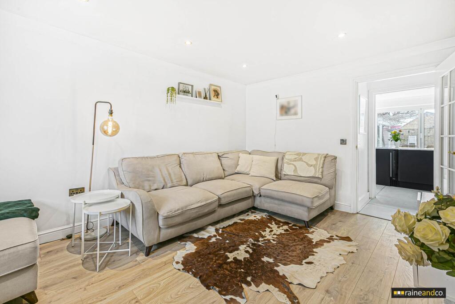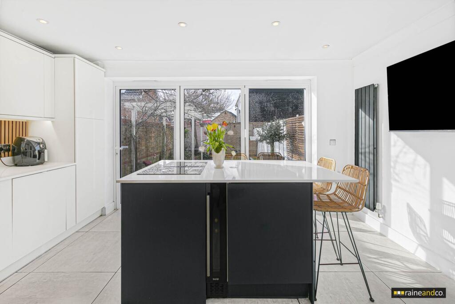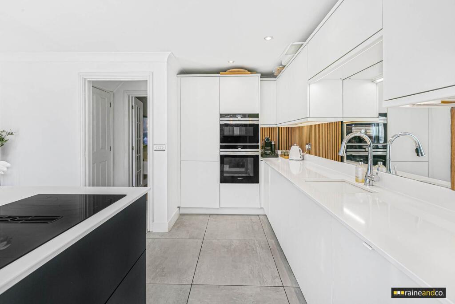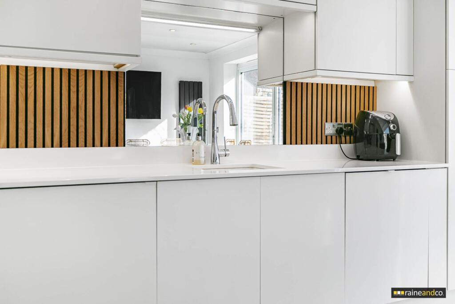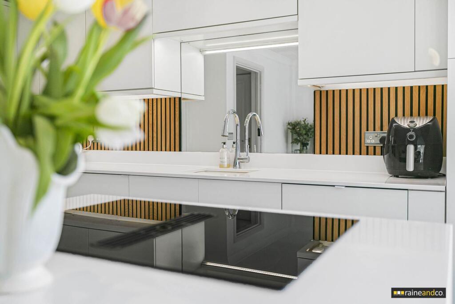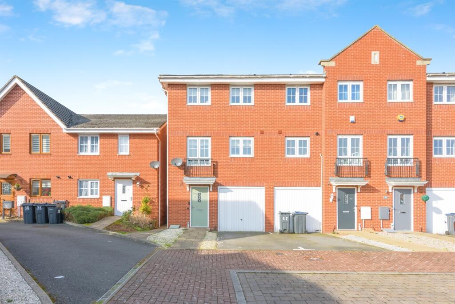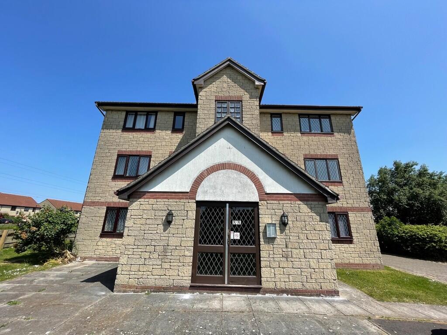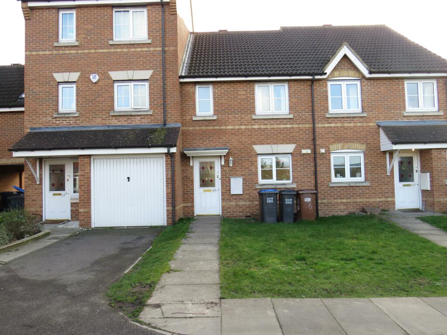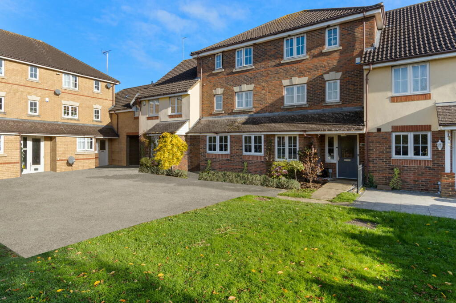Campion Road, Hatfield
For Sale : GBP 425000
Details
Bed Rooms
3
Bath Rooms
2
Property Type
End of Terrace
Description
Property Details: • Type: End of Terrace • Tenure: N/A • Floor Area: N/A
Key Features: • Three Bedrooms All with fitted wardrobes • En-Suite to the master bedroom • Stylish Re Fitted Kitchen (2022) with central breakfast island • Re Fitted Bathroom (2024) • Ground Floor Cloakroom Conveniently located, re fitted in 2022 • Smart Heating System • Low Maintenance Rear Garden • Allocated parking for two vehicles plus visitor spaces • Immaculate Condition Throughout • Popular Hatfield Garden Village Location
Location: • Nearest Station: N/A • Distance to Station: N/A
Agent Information: • Address: 11 Market Place, Hatfield, AL10 0LJ
Full Description: We are thrilled to present this beautifully maintained and tastefully upgraded three-bedroom end terrace home, situated in the ever popular and sought after location of Hatfield Garden Village. Offering immaculate interiors, modern fixtures, and an abundance of features, this property is ideal for families, professionals, or anyone seeking a move in ready home with easy access to amenities, transport links, and green spaces.Key highlights include a stylish re fitted kitchen with a central breakfast island (2022), a modern family bathroom (2024), and a spacious lounge with a bay window that fills the home with natural light. All three bedrooms feature fitted wardrobes, while the master bedroom boasts a luxurious en suite. The property is further enhanced by a smart heating system, allocated driveway parking for two vehicles, and a low maintenance rear garden perfect for relaxing or entertaining.Positioned in a peaceful residential area, this home offers convenience and comfort in equal measure, with excellent schools, local shops, and transport connections just a short distance away.Entrance HallwayFront door opens to an inviting hallway with laminate wood flooring, single radiator, and stairs leading to the upper level. Coving to the ceiling adds a touch of elegance.LoungeSpacious lounge with UPVC double-glazed bay window to the front aspect, allowing natural light to flood the room. Features include laminate wood flooring, a double radiator, coving to the ceiling, and a TV point.Inner LobbyTiled flooring and inset spotlights lead to the ground floor cloakroom.Ground Floor CloakroomRefitted in 2022, this modern WC includes a low level flush toilet, wall mounted vanity unit with wash hand basin, single radiator, and extractor fan.Kitchen/Breakfast RoomFully re fitted and remodeled in 2022, this stunning kitchen boasts bi fold doors opening to the rear garden, tiled flooring, inset spotlights, and coving to the ceiling. It features a range of base and eye level units with square topped work surfaces and splashbacks, integrated appliances (washing machine, fridge freezer, dishwasher, and induction hob with built in extractor). The central breakfast island provides additional storage and functionality.First Floor LandingLoft access (with lighting, boarding, and pull down ladder) and a storage cupboard housing the hot water tank.Master BedroomGenerously sized with a UPVC double glazed window to the rear, single radiator, inset spotlights, and a range of fitted wardrobes. Includes an en suite.En-SuiteModern and luxurious, featuring tiled flooring, a walk in shower cubicle with power and rainfall shower heads, wall mounted wash hand basin, inset spotlights, and an extractor fan.Bedroom TwoBright room with a UPVC double glazed window to the front, single radiator, and fitted wardrobes.Bedroom ThreeFront aspect room with UPVC double glazed window, single radiator, and fitted mirrored sliding wardrobes.Family BathroomRe fitted in 2024, this three piece suite includes a panel enclosed bath with shower attachment and rainfall shower, a double drawer vanity unit with an integrated sink, ornamental wall panelling, a heated towel rail, low level flush WC, inset spotlights, extractor fan, tiled flooring, and part tiled walls.FrontAllocated parking for two vehicles, plus visitor parking available.Rear GardenApproximately 35ft long, featuring a low-maintenance artificial lawn, patio area, and a pergola with wisteria. Side pedestrian access.Material InformationPart A:Council Tax Band: D Amount £: 2200Freehold Service Charge for Development£: 200 per annum Part BType: End of TerracePhysical Characteristics: HouseConstruction Type: StandardRec Rooms: 1 Bedrooms: 3 Bathrooms: 2 Kitchens: 1Parking: Off Street 2x VehiclesAre the following Services connected:Electricity Yes Renewable / Batteries NoGas Yes Water YesTelephone No Broadband YesDrainage Yes Does the property have Central Heating YesWhat Fuel does it use: GasPart CAre there any known safety issues: No If Yes What:Has the property been adapted for accessibility: NoIs the property in a Conservation area: NoIs the property a listed building: NoAre there any planning applications, which of approved would affect the property: NoIs the access road made up and adopted: YesIs the property affected by any rights of way: NoAre there any proposals or disputes which affect the property (either with an individual or public body): NoAre there any shared or communal facilities: NoAre there any covenants affecting the property: NoAre there any tree preservation orders affect the property: NoHas the property been extended: NoHave you carried out any alteration to the property: Yes Bi folded doorsIs there any coastal erosion risk: NoHas there been any mining in the area: NoHas Japanese Knotweed ever been identified at the property or adjoining land: NoOther:To your knowledge is there anything else that has occurred at the property that would affect the transactional decision of the average buyer:No Are there any material issues with the property that any potential should be aware of: Nowhat3words /// aside.soon.dustyNoticePlease note we have not tested any apparatus, fixtures, fittings, or services. Interested parties must undertake their own investigation into the working order of these items. All measurements are approximate and photographs provided for guidance only.BrochuresBrochure 1
Location
Address
Campion Road, Hatfield
City
Campion Road
Features And Finishes
Three Bedrooms All with fitted wardrobes, En-Suite to the master bedroom, Stylish Re Fitted Kitchen (2022) with central breakfast island, Re Fitted Bathroom (2024), Ground Floor Cloakroom Conveniently located, re fitted in 2022, Smart Heating System, Low Maintenance Rear Garden, Allocated parking for two vehicles plus visitor spaces, Immaculate Condition Throughout, Popular Hatfield Garden Village Location
Legal Notice
Our comprehensive database is populated by our meticulous research and analysis of public data. MirrorRealEstate strives for accuracy and we make every effort to verify the information. However, MirrorRealEstate is not liable for the use or misuse of the site's information. The information displayed on MirrorRealEstate.com is for reference only.
Related Homes
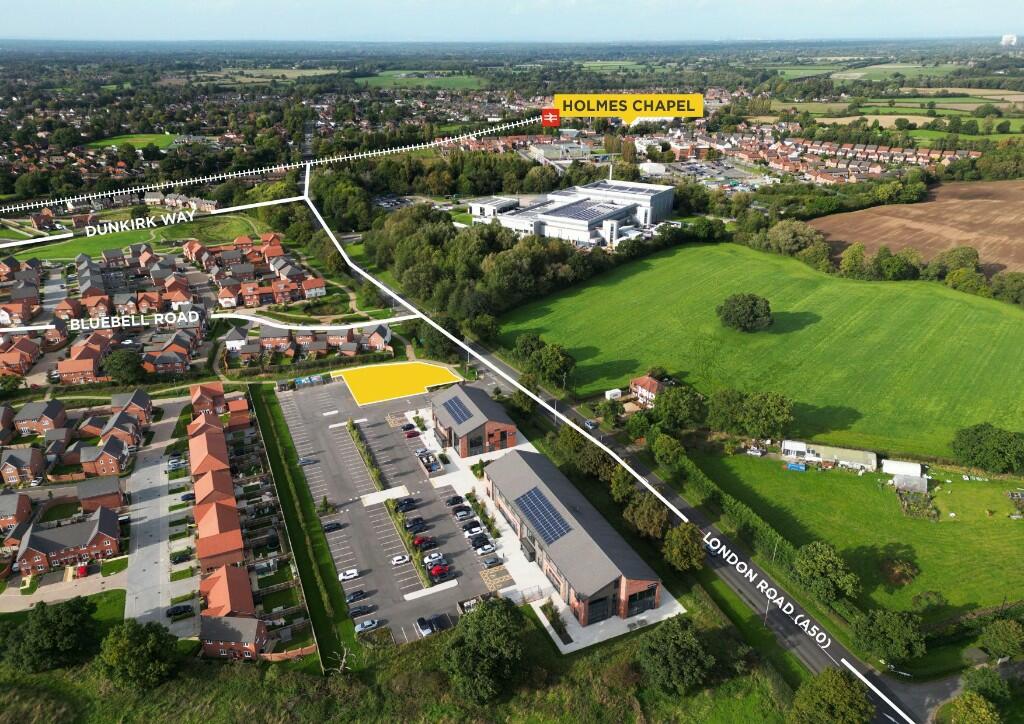

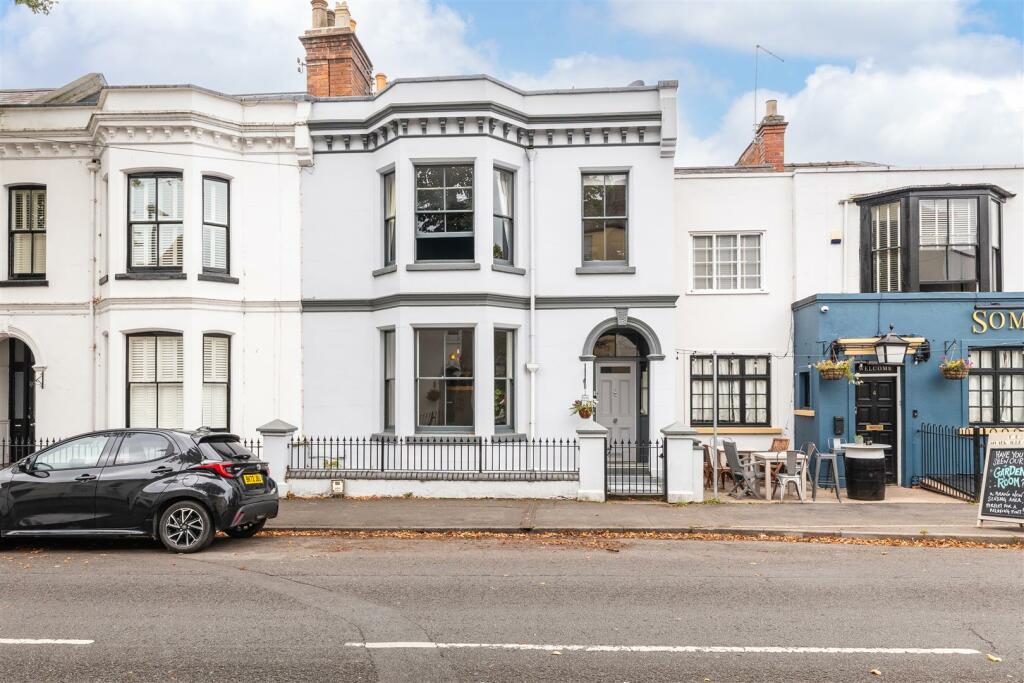
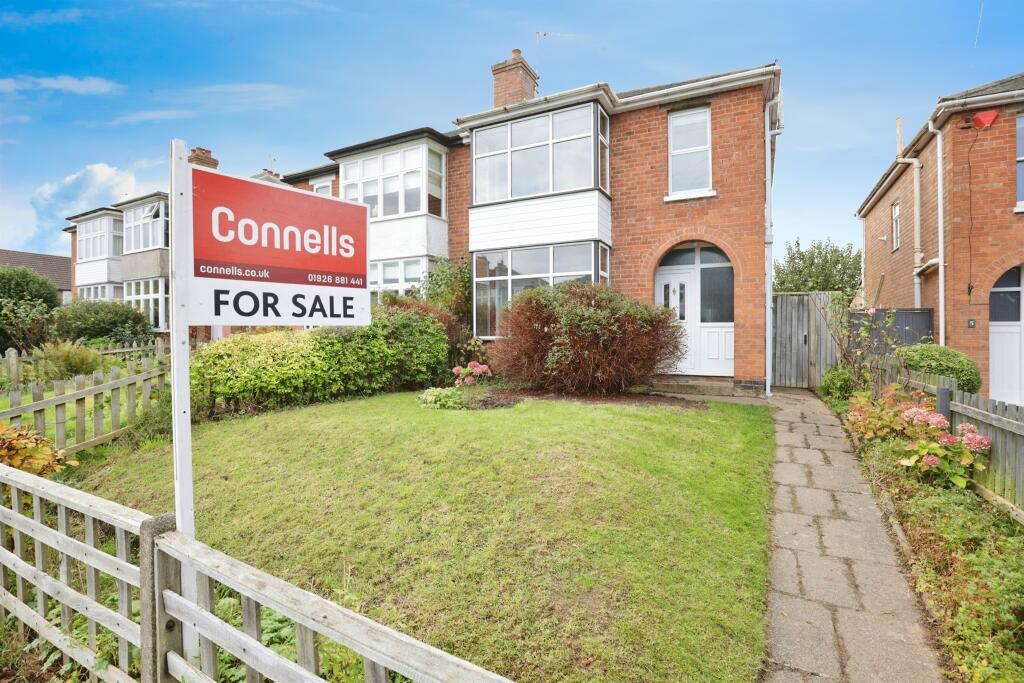
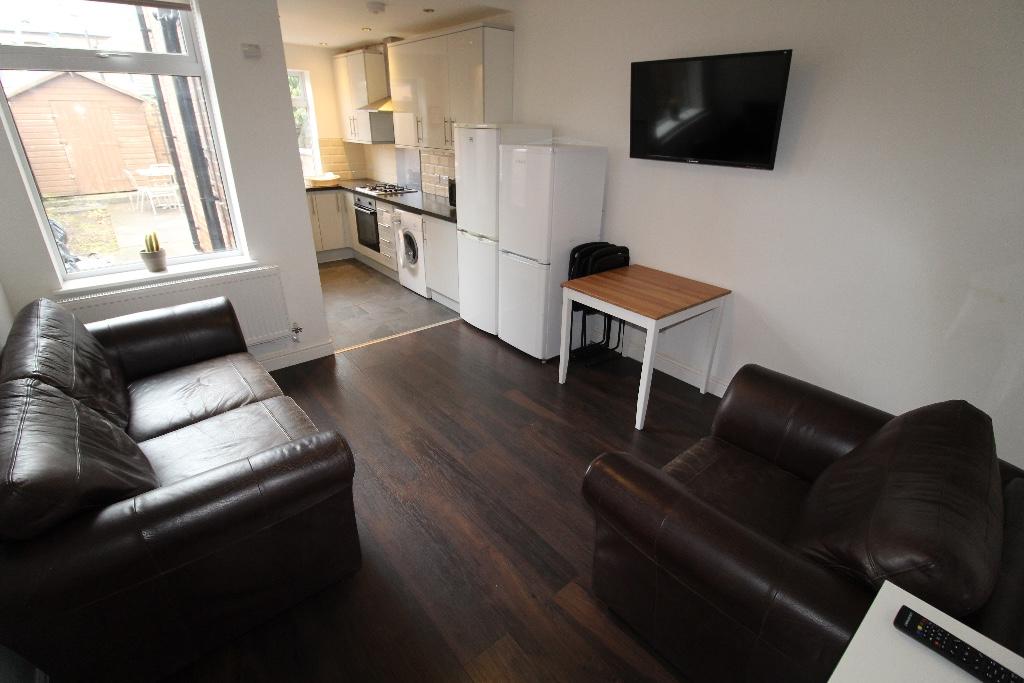
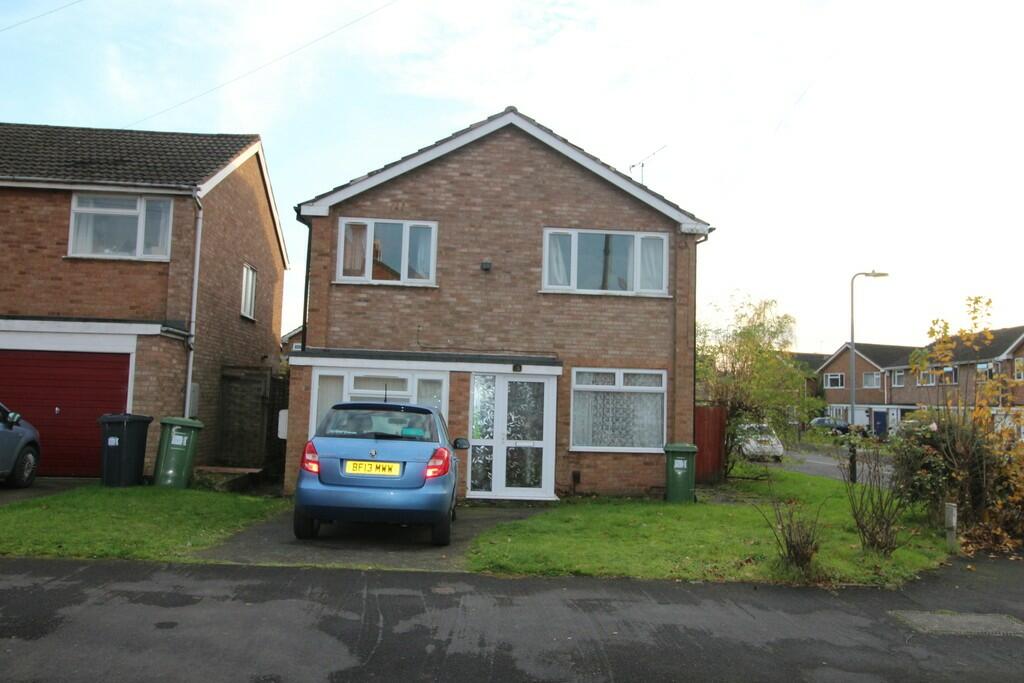

UPPER -58 LOCKHEED CRES Upper, Brampton, Ontario, L7A3G4 Brampton ON CA
For Rent: CAD3,800/month

