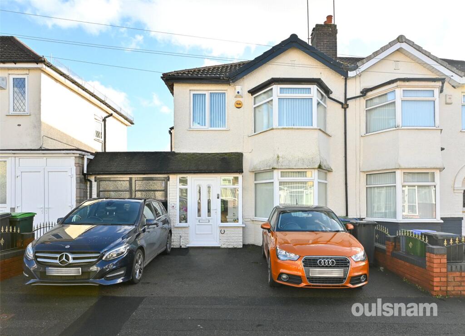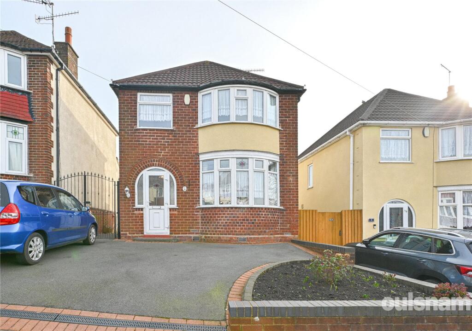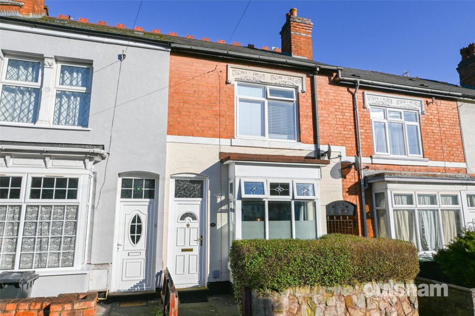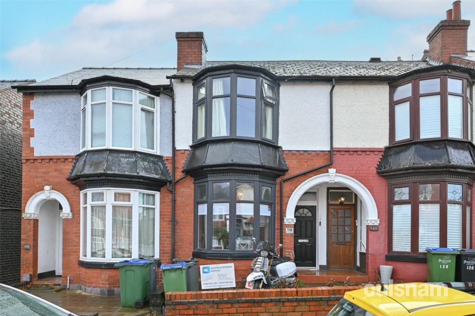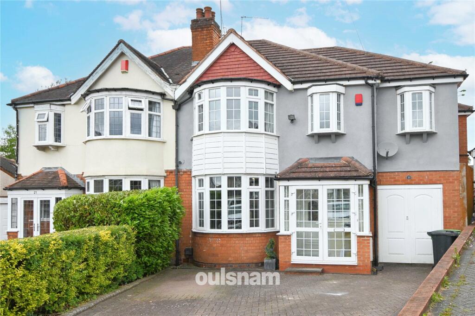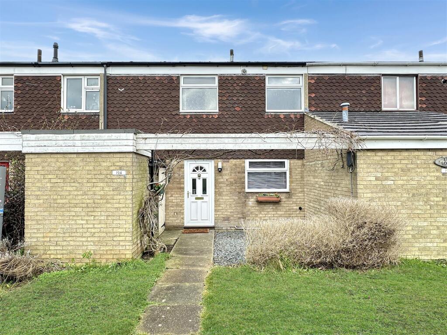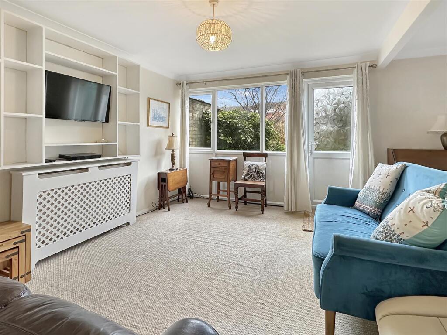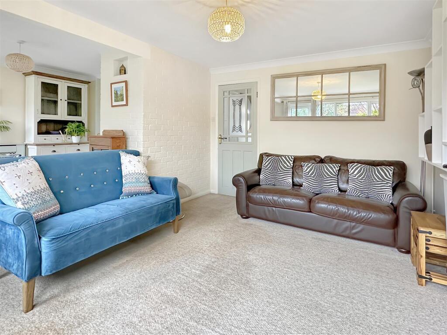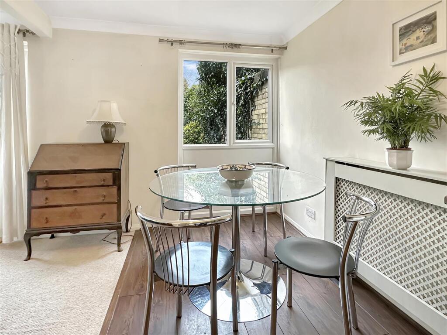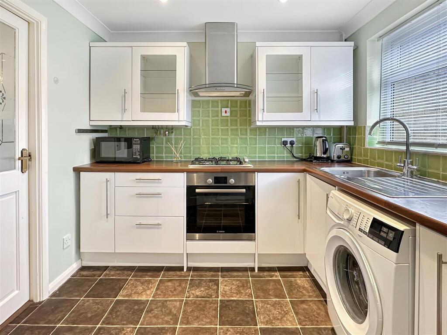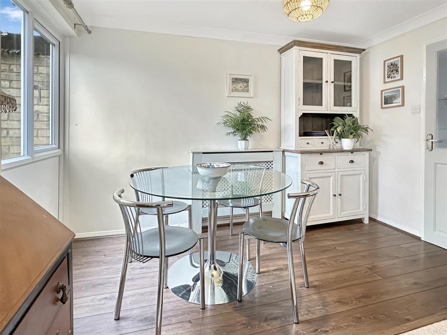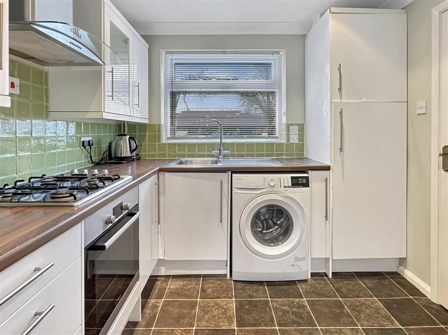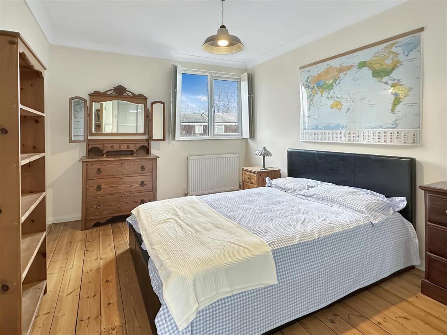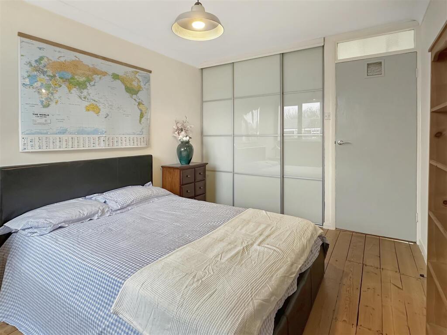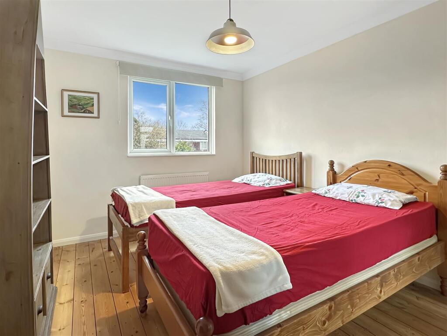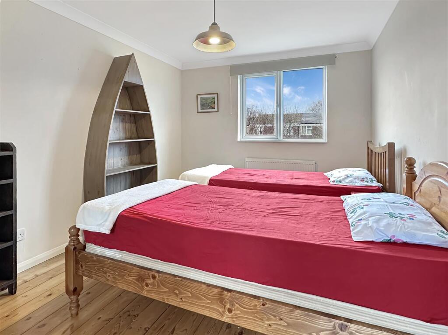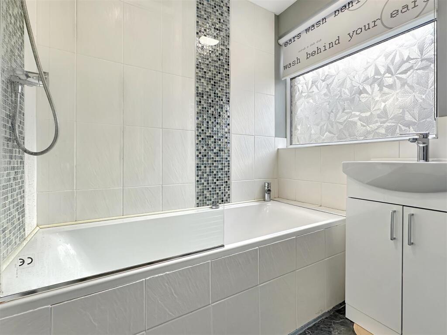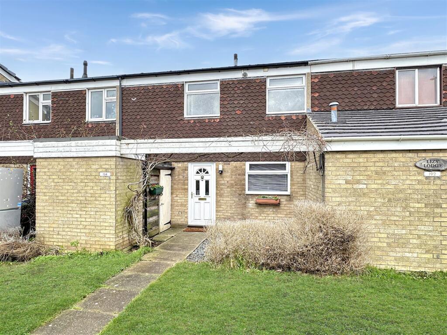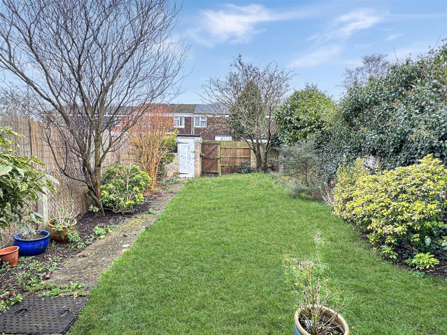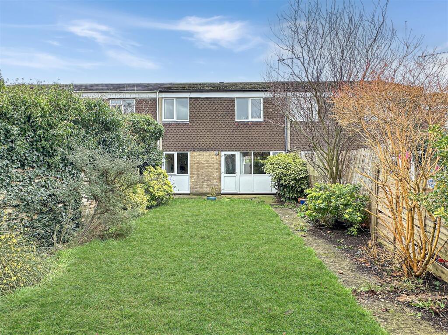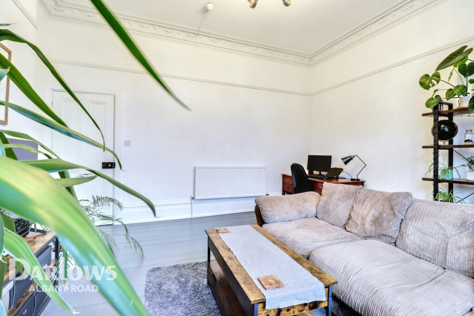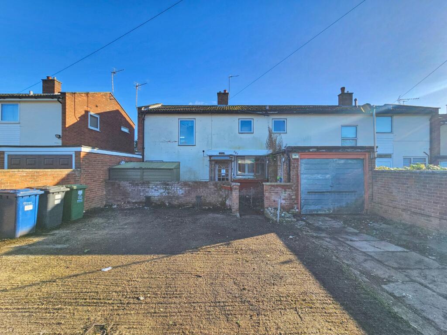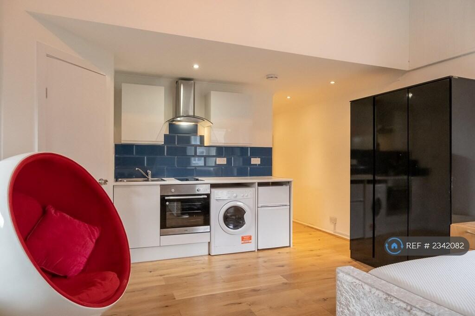Campkin Road, Cambridge
For Sale : GBP 350000
Details
Bed Rooms
2
Bath Rooms
1
Property Type
Terraced
Description
Property Details: • Type: Terraced • Tenure: N/A • Floor Area: N/A
Key Features: • No Onward Chain • Open Plan Design • Large Rear Garden • Potential to Enlarge STPP • 2 Double Bedrooms • Walking Distance To Schooling And Amenities • Convenient North City Location • 71.1 SQM / 765.2 SQFT
Location: • Nearest Station: N/A • Distance to Station: N/A
Agent Information: • Address: 169 Mill Road, Cambridge, CB1 3AN
Full Description: A superbly presented, spacious, 2 double bedroom, mid terrace family home, offering well planned accommodation throughout, with potential to extend STPP, located on the north side of the city giving quick and easy access to the city centre, the A14 and the Science Park. It is being sold with no onward chain.194 Campkin Road, is a very well presented home, located close to schooling and amenities. The accommodation is arranged over 2 floors measuring over 765 sq ft. There is potential to extend, subject to the relevant consents.In brief, the accommodation consists of a welcoming entrance hallway giving access to all rooms. There are stairs rising to the first floor and an under-stair storage cupboard. The open plan living/dining room is a pleasant space - light, bright and airy - with 5 large windows to the rear aspect and part glazed door leading to the rear garden. There is exposed painted brickwork and bespoke shelving. The kitchen is modern in design and can conveniently be accessed from both the entrance hallway and dining room. There is a range of matching cabinets and drawers, ample worksurfaces, integrated cooker with 4 rings, gas hob with extractor above, space and plumbing for various appliances and it is finished with stylish tiling. The first-floor accommodation has 2 bedrooms off the central landing, with access to loft space and airing cupboard. The principal bedroom is a good-sized double with built in cupboards with sliding doors and window to rear aspect overlooking the garden. Bedroom 2 again is a double with window to rear aspect. The bathroom is contemporary in design. It has a bath with shower over and hand wash basin, finished with floor to ceiling tiling. There is a separate WC adjacent to the bathroom. Outside, the property is set back from the road with a pathway that leads to the front door. There is a secure storage cupboard and space for bin storage. The rear garden is large, with patio area, shrub borders and the remainder laid to lawn. There is a brick-built storage shed. A secure wooden gate gives access to a rear passage that leads out to Crowland Way.Campkin Road provides convenient access to the city centre, A14, M11, and the Cambridge Science Park. It is In close proximity to a range of local shopping facilities, amenities and schooling for most ages.BrochuresCampkin Road, CambridgeMaterial Information
Location
Address
Campkin Road, Cambridge
City
Campkin Road
Features And Finishes
No Onward Chain, Open Plan Design, Large Rear Garden, Potential to Enlarge STPP, 2 Double Bedrooms, Walking Distance To Schooling And Amenities, Convenient North City Location, 71.1 SQM / 765.2 SQFT
Legal Notice
Our comprehensive database is populated by our meticulous research and analysis of public data. MirrorRealEstate strives for accuracy and we make every effort to verify the information. However, MirrorRealEstate is not liable for the use or misuse of the site's information. The information displayed on MirrorRealEstate.com is for reference only.
Related Homes


