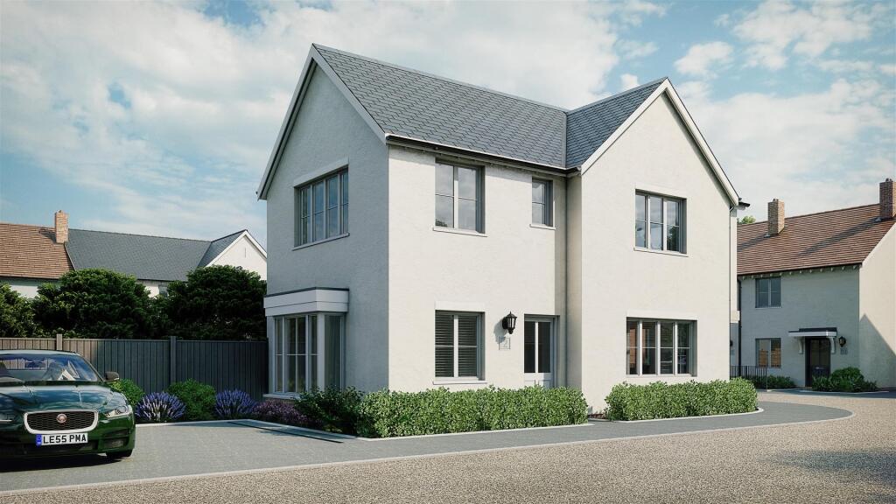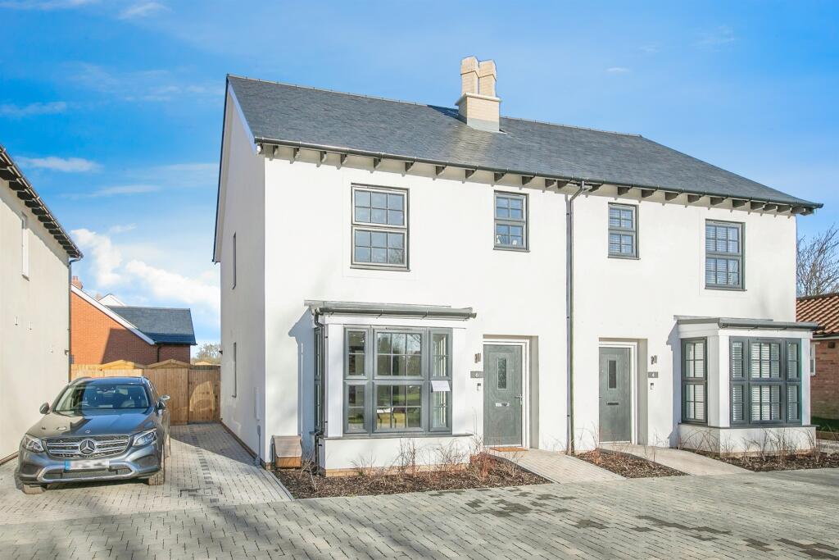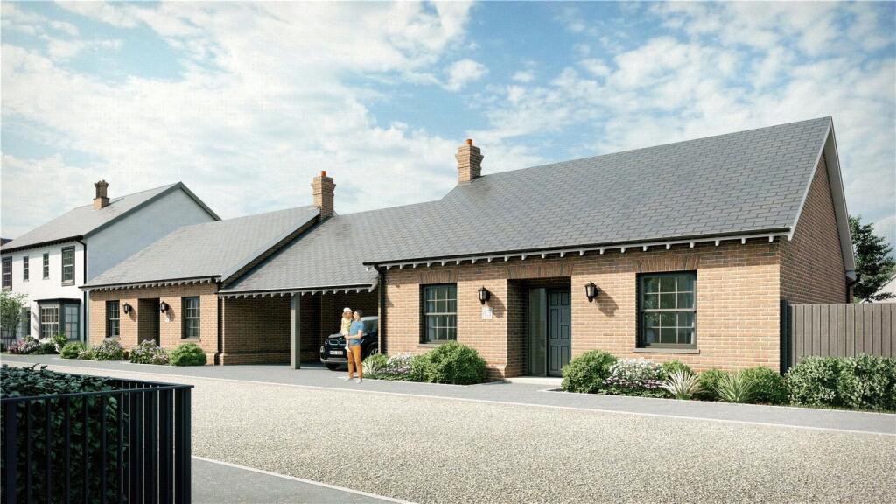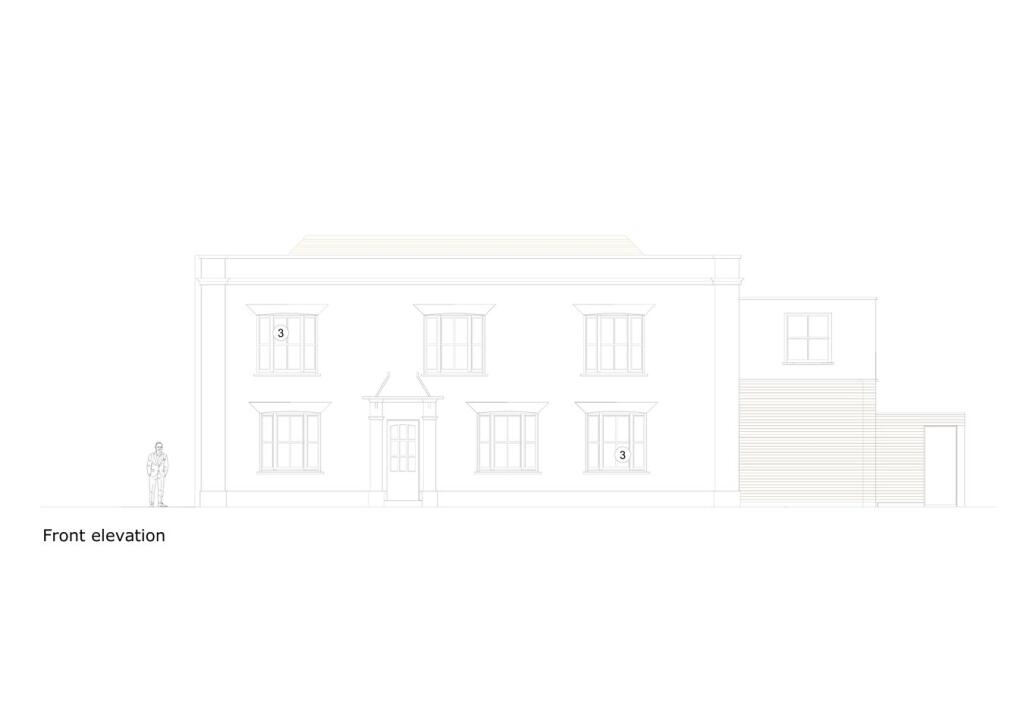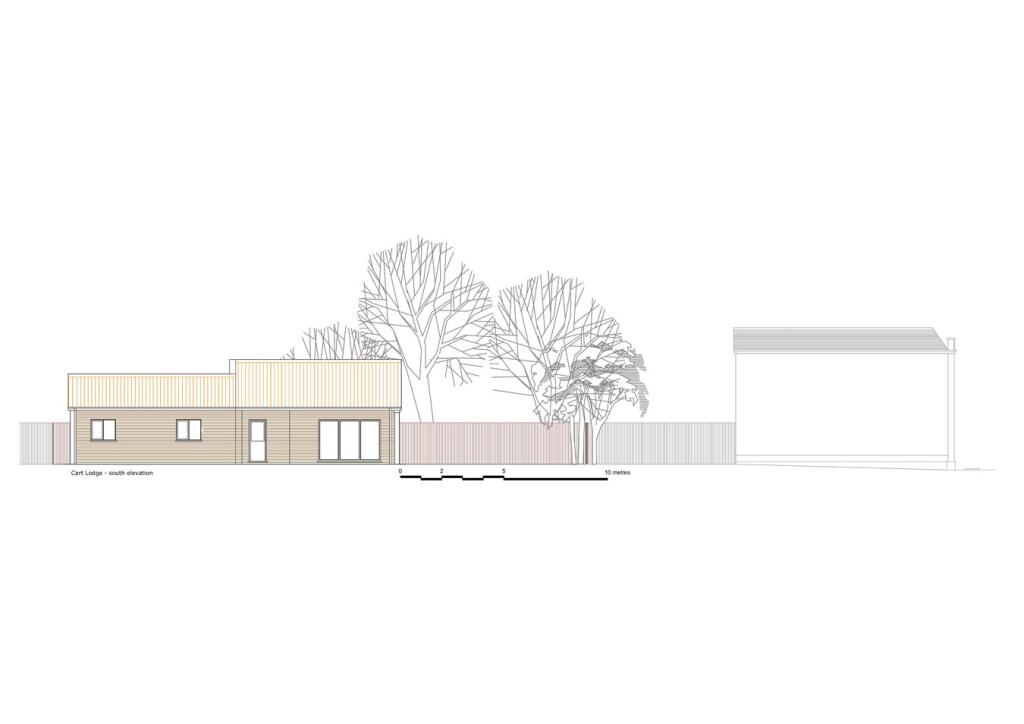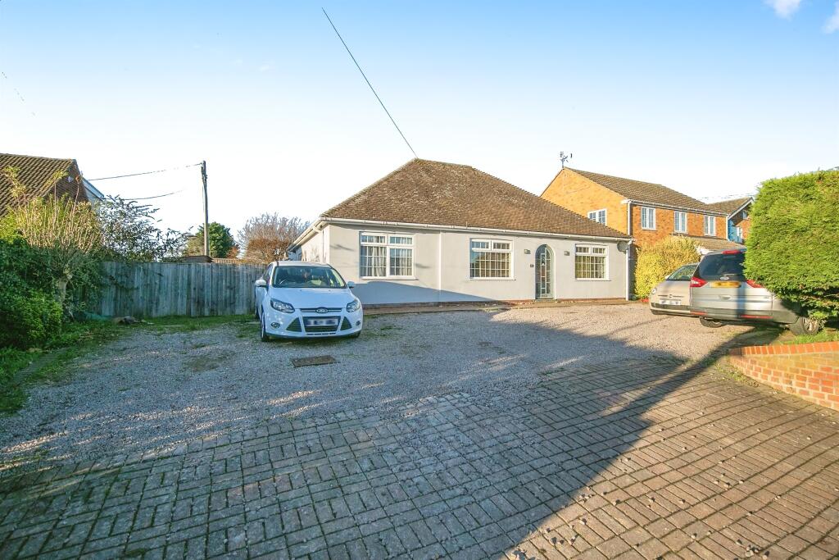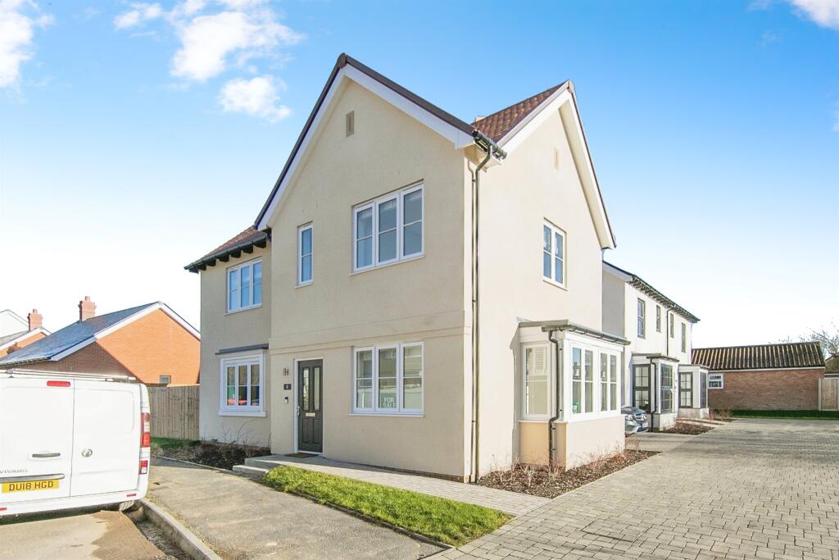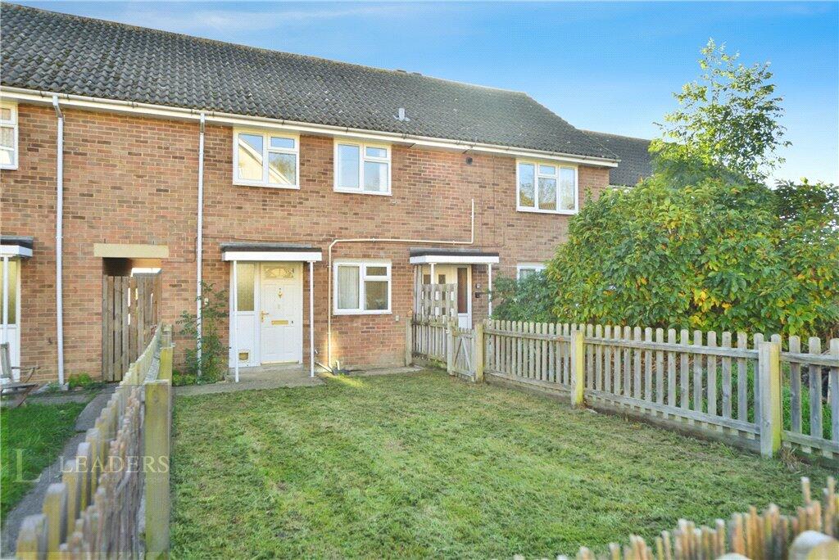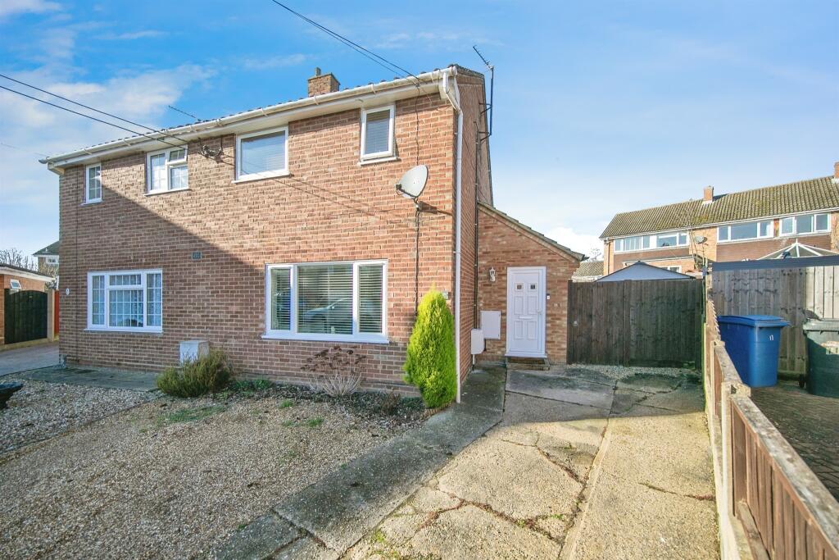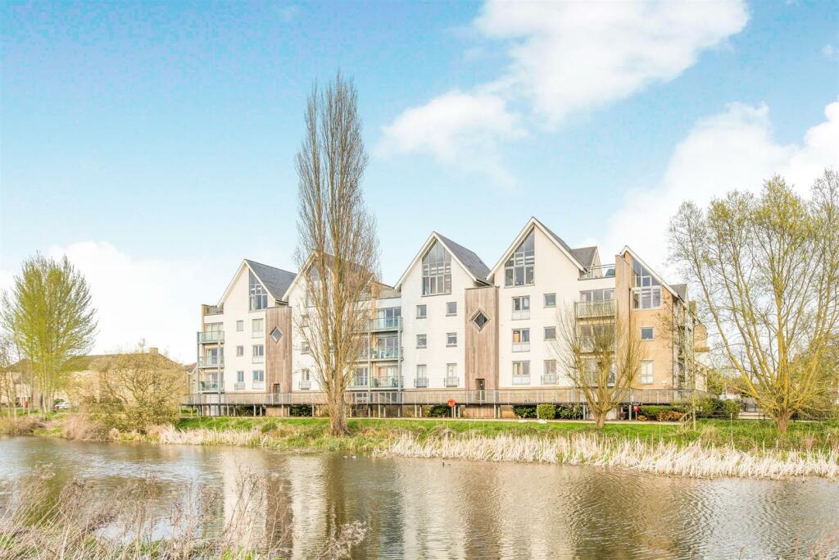Canhams Road, Great Cornard, Sudbury
For Sale : GBP 550000
Details
Bed Rooms
4
Bath Rooms
2
Property Type
Detached Bungalow
Description
Property Details: • Type: Detached Bungalow • Tenure: N/A • Floor Area: N/A
Key Features: • Detached bungalow • Extended and much improved • Four bedroom and en-suite to master • Large private rear garden • Ample off road parking • Popular location with easy access to schooling • Stunning kitchen and large lounge/diner • Planning granted for loft conversion
Location: • Nearest Station: N/A • Distance to Station: N/A
Agent Information: • Address: 22 - 24 Market Hill, Sudbury, Suffolk, CO10 2EN
Full Description: SUMMARYSet in a popular location giving easy access to highly regarded local schools is this four bedroom detached bungalow occupying a generous plot with ample parking & a large garden, The property has been extended & much improved by the current owner & offers spacious & flexible accommodationDESCRIPTIONGreat Cornard is a large village just outside the market town of Sudbury. The village offers a wide range of amenities including doctors surgery, primary and secondary schools and a range of shops, and there is good access to both Sudbury and Colchester which both have mainline train stations offering services to London Liverpool Street.Entrance Porch Glazed entrance door. Door leading to:-Entrance Hall Large airing cupboard with storage. Storage cupboard, radiator.Bedroom One 11' 7" x 8' 8" + wardrobes ( 3.53m x 2.64m + wardrobes )Double glazed window to front aspect. Fitted wardrobes, radiator.Ensuite Double glazed window to side aspect. Suite comprising low level WC, vanity wash hand basin and bath with mixer tap. Shaver point, two heated towel rails.Bedroom Two 12' 3" x 10' 10" ( 3.73m x 3.30m )Double glazed window to front aspect. Radiator.Bedroom Three 13' 1" x 10' 8" max ( 3.99m x 3.25m max )Double glazed window to front aspect. Radiator.Bedroom Four 12' x 10' 9" max ( 3.66m x 3.28m max )Double glazed window to side aspect. Radiator.Bathroom Suite comprising low level WC, vanity wash hand basin, shower cubicle and bath with mixer tap. Extractor fan.Lounge Area 14' 5" x 11' 5" ( 4.39m x 3.48m )Radiator. Opening to:-Dining Area 14' 6" x 7' 8" ( 4.42m x 2.34m )Double glazed patio doors leading to garden. Radiator. Opening onto:-Kitchen/ Breakfast Room 14' 9" x 11' ( 4.50m x 3.35m )Double glazed window to rear aspect and double glazed door leading to garden. Fitted kitchen with a range of matching wall and base units over areas of work surface. Sink and drainer unit with one and a half bowl. Space for appliances. Door leading to:-Study 12' x 10' 9" ( 3.66m x 3.28m )Double glazed windows to rear and side aspects. Cupboard housing central heating boiler. Radiator.Front Garden A large driveway provides ample off road parking.Rear Garden The large wraparound garden begins with a generous patio seating area and the remainder of the garden is then predominantly laid to lawn with a number of shrubs and trees.Agent Note The vendor has informed us that as part of the planning application approval was obtained for conversion into the loft space, any buyer is advised to do their own checks should they be interested in pursuing this.1. MONEY LAUNDERING REGULATIONS: Intending purchasers will be asked to produce identification documentation at a later stage and we would ask for your co-operation in order that there will be no delay in agreeing the sale. 2. General: While we endeavour to make our sales particulars fair, accurate and reliable, they are only a general guide to the property and, accordingly, if there is any point which is of particular importance to you, please contact the office and we will be pleased to check the position for you, especially if you are contemplating travelling some distance to view the property. 3. The measurements indicated are supplied for guidance only and as such must be considered incorrect. 4. Services: Please note we have not tested the services or any of the equipment or appliances in this property, accordingly we strongly advise prospective buyers to commission their own survey or service reports before finalising their offer to purchase. 5. THESE PARTICULARS ARE ISSUED IN GOOD FAITH BUT DO NOT CONSTITUTE REPRESENTATIONS OF FACT OR FORM PART OF ANY OFFER OR CONTRACT. THE MATTERS REFERRED TO IN THESE PARTICULARS SHOULD BE INDEPENDENTLY VERIFIED BY PROSPECTIVE BUYERS OR TENANTS. NEITHER SEQUENCE (UK) LIMITED NOR ANY OF ITS EMPLOYEES OR AGENTS HAS ANY AUTHORITY TO MAKE OR GIVE ANY REPRESENTATION OR WARRANTY WHATEVER IN RELATION TO THIS PROPERTY.BrochuresPDF Property ParticularsFull Details
Location
Address
Canhams Road, Great Cornard, Sudbury
City
Great Cornard
Features And Finishes
Detached bungalow, Extended and much improved, Four bedroom and en-suite to master, Large private rear garden, Ample off road parking, Popular location with easy access to schooling, Stunning kitchen and large lounge/diner, Planning granted for loft conversion
Legal Notice
Our comprehensive database is populated by our meticulous research and analysis of public data. MirrorRealEstate strives for accuracy and we make every effort to verify the information. However, MirrorRealEstate is not liable for the use or misuse of the site's information. The information displayed on MirrorRealEstate.com is for reference only.
Real Estate Broker
William H. Brown, Sudbury
Brokerage
William H. Brown, Sudbury
Profile Brokerage WebsiteTop Tags
Likes
0
Views
39
Related Homes
