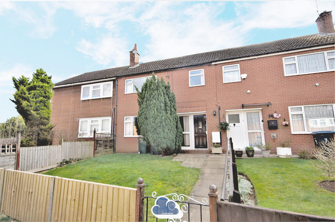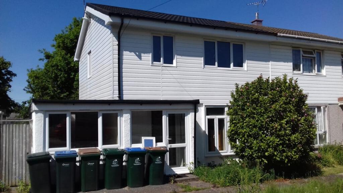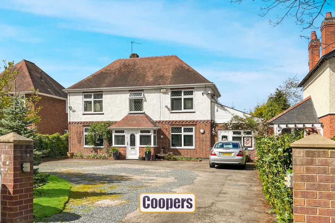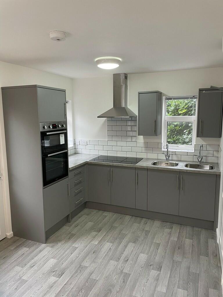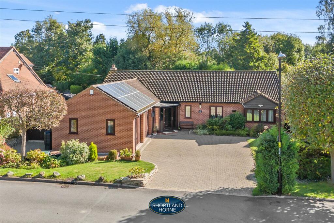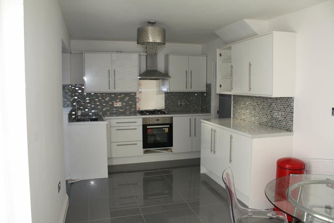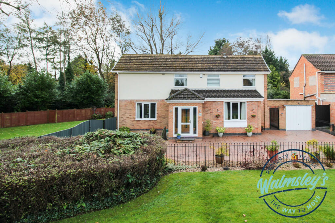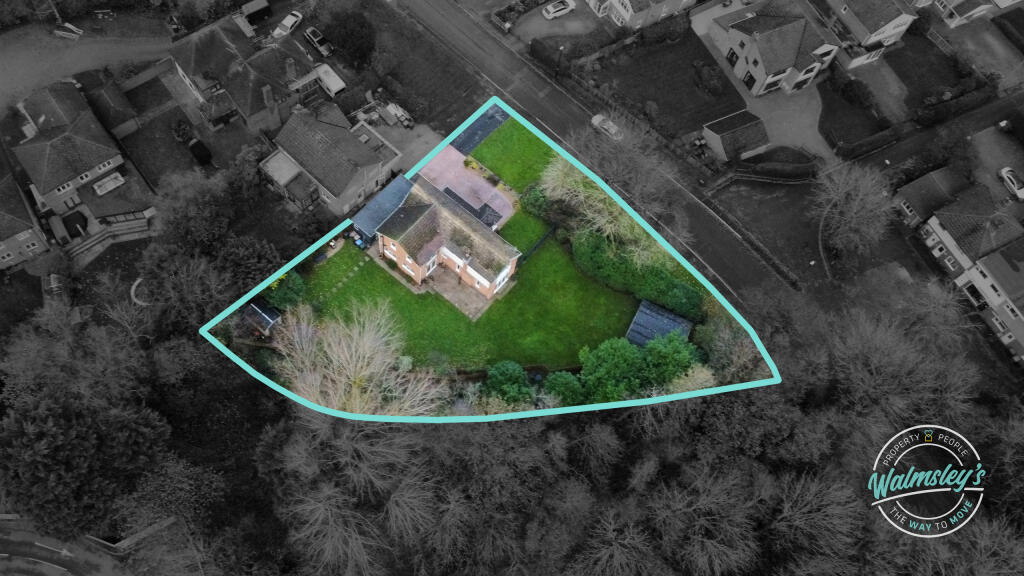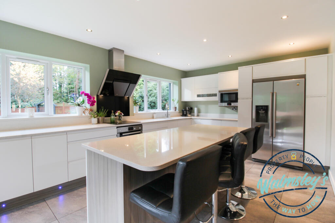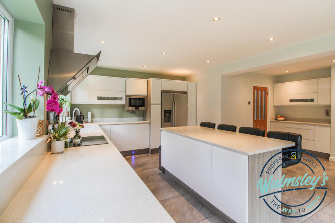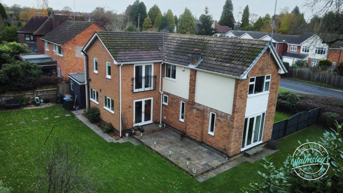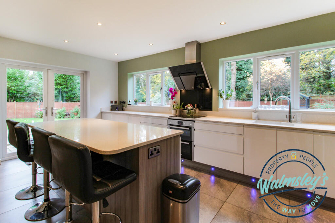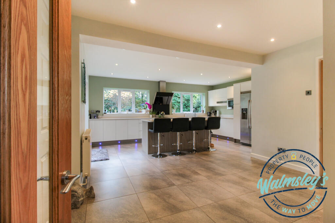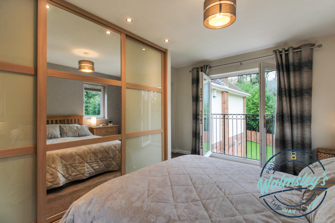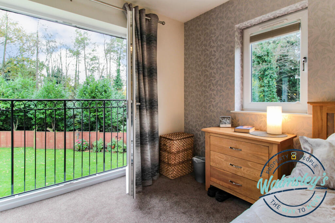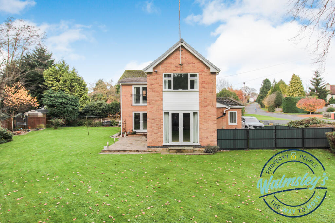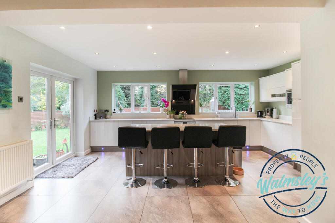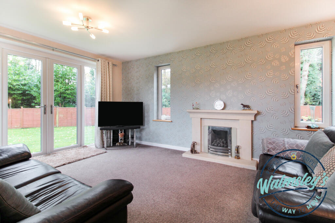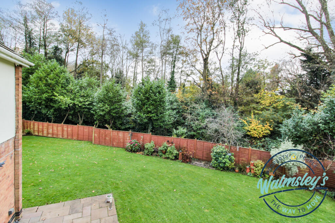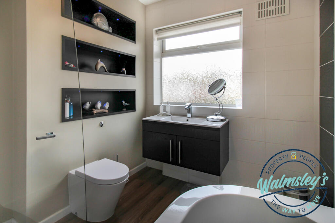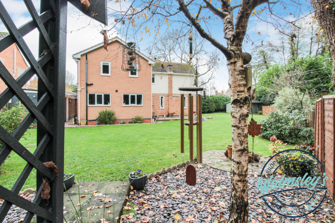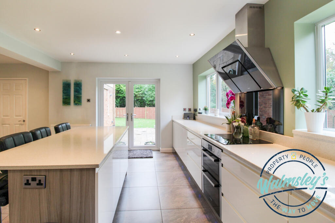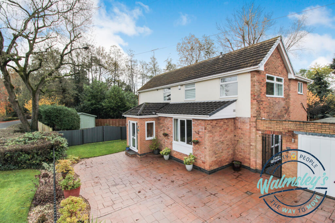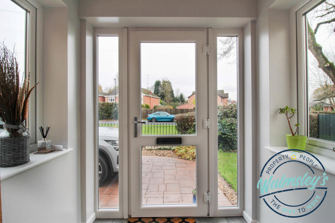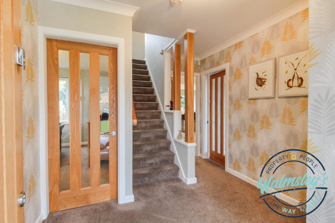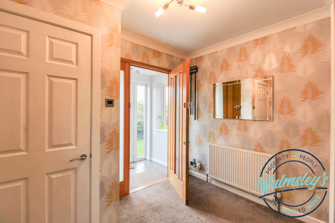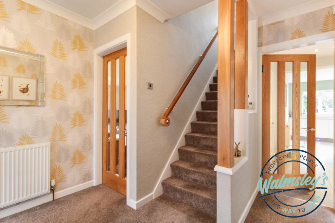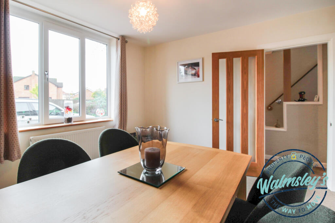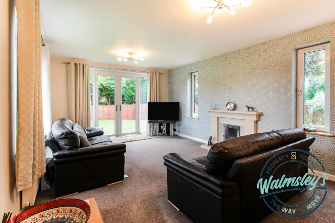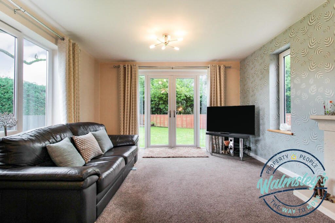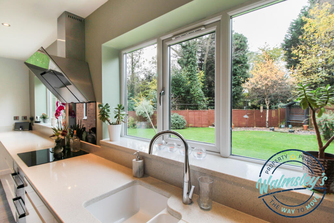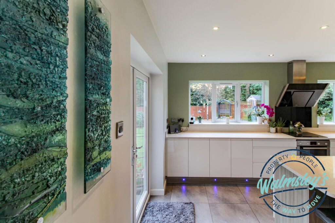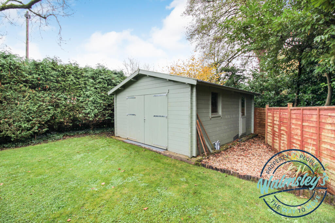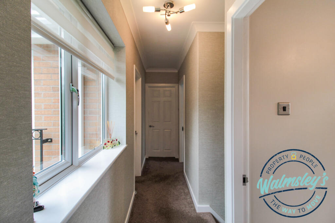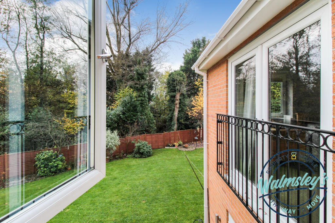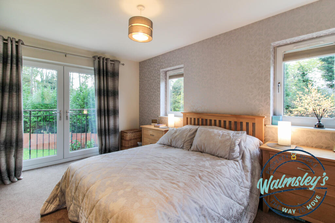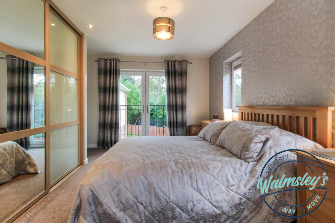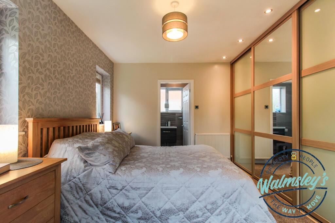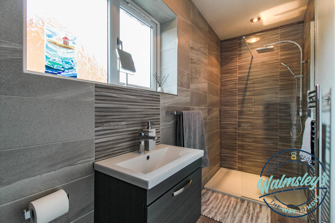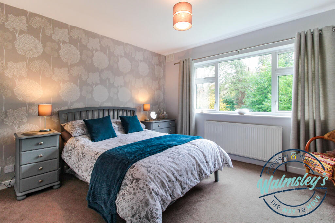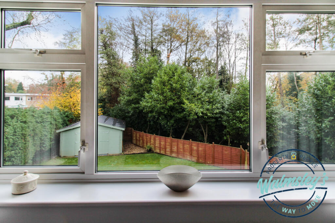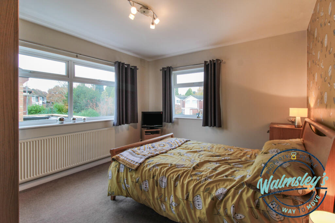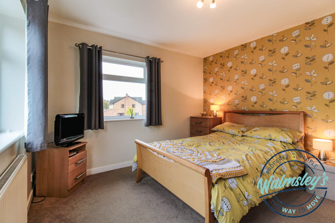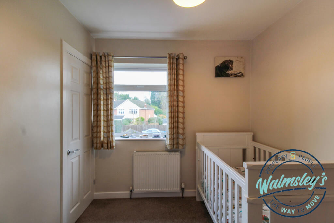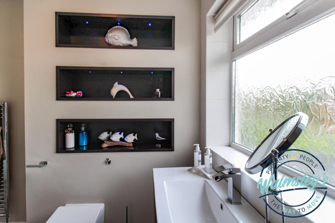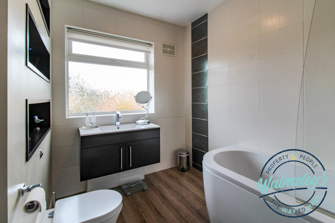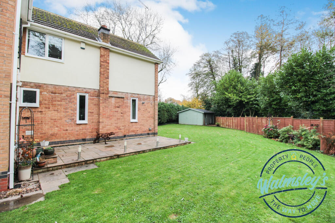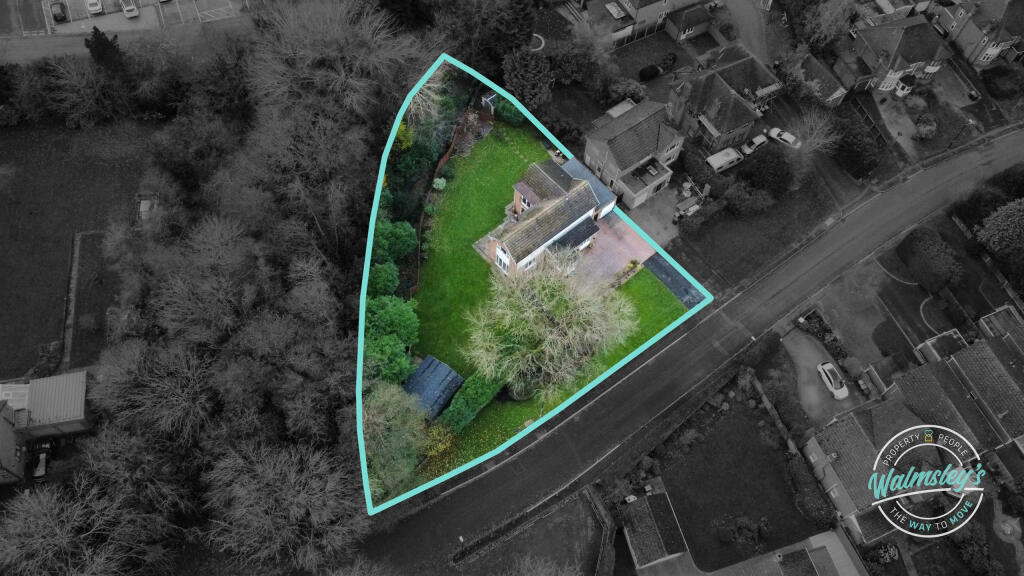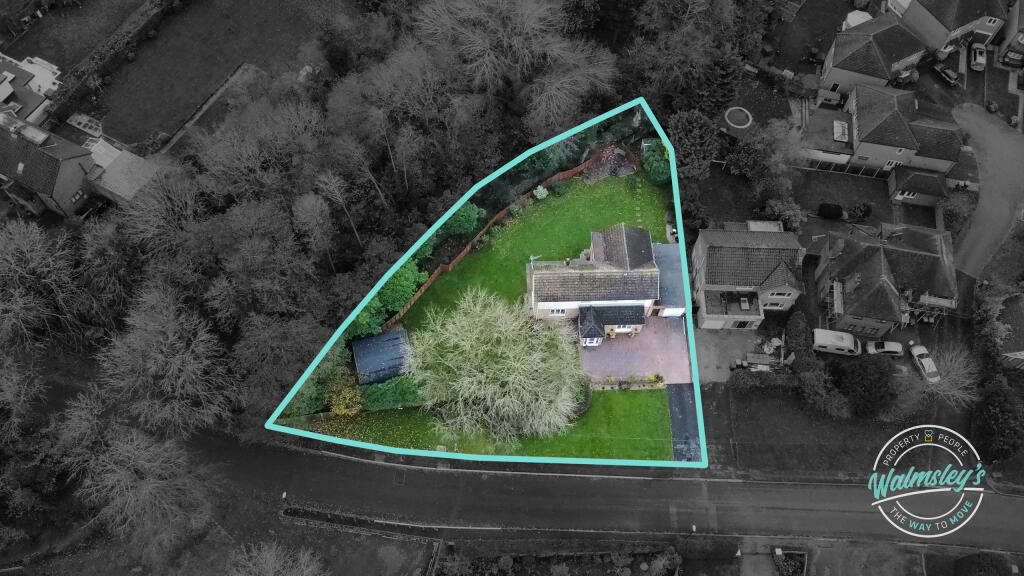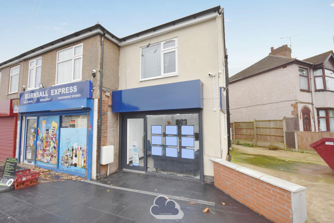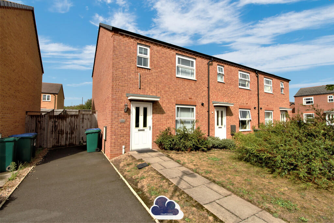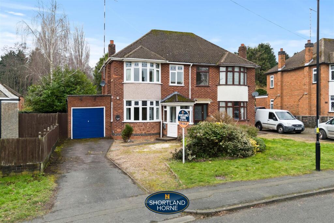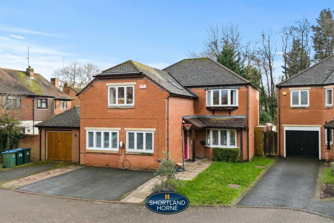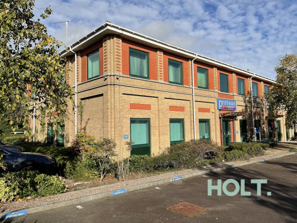Canley Road, Coventry
For Sale : GBP 695000
Details
Bed Rooms
4
Bath Rooms
2
Property Type
Detached
Description
Property Details: • Type: Detached • Tenure: N/A • Floor Area: N/A
Key Features: • An extended, versatile & beautifully presented 4 bedroom detached home • Substantial South West gardens with versatile Cabin/Gym/Workshop • Impressive modern kitchen & family room with French doors to garden • 4 first floor double bedrooms. Juliet balcony, ensuite & fitted storage to main • Ground floor cloakroom & attractive first floor family bathroom • Separate sitting room with triple aspect & french doors to garden • Welcoming porch & hallway with built in storage • Driveway parking, garage & outhouses • Close to Canley Train Station, Canley Ford, Earlsdon & Warwick University • EPC Rating D, Total 2104 Sq.Ft or 195 Sq.M
Location: • Nearest Station: N/A • Distance to Station: N/A
Agent Information: • Address: 18a Earlsdon Street, Coventry, CV5 6EG
Full Description: Beautifully presented and sat within an exceptional, leafy plot with a delightful woodland backdrop, this stunning four bedroom, extended detached home offers quality, style and practicality in equal measure.
With wraparound gardens and immense privacy to both the side and rear, the property, extended by the current owners, has seen tremendous improvements made both internally and externally too. A ground and first floor extension have seen the creation of a substantial kitchen dining and family room to the ground floor and a spacious double bedroom with both an ensuite shower room and French doors to a Juliet balcony above.
From the driveway, a substantial porch leads into the welcoming hallway. With doors to all reception rooms the hall, to complement the porch, also presents a fitted storage cupboard and a bespoke staircase and balustrade to the first floor.
A versatile dining room may see use as a home office or playroom to suit the next lucky owners. The main sitting room, bright and light and quite unique in style and design, finds both a triple aspect and French doors to the garden.
The kitchen dining and family room is stunning. Again with French doors to a generous patio and overlooking the gardens, the "rural ambiance" of the plot is certainly apparent. A spacious under stairs pantry or utility area is of great practical benefit as is the doorway towards the side lobby which leads to both a cloakroom, storage/utility room and the side access.
Upstairs the four bedroom are complemented by both a substantial family bathroom and an ensuite shower room to bedroom one. Bedroom one also finds fitted wardrobes and French doors to a Juliet balcony.
The plot and exterior of this home cannot be understated. The driveway to the frontage leads to both a single garage and an adjoining rear store as well as side, secure gated access towards the second wooden cabin set within the gardens. The fenced gardens, wrapping the house with mature foliage and privacy also incorporate "hidden" working areas, lawns and sociable patio's.
Spacious, beautifully presented and yet with even more potential (planning was permitted to join the detached garage to the main house), this really is a rare opportunity to purchase such a turn key home within a very quiet and most rural enclave.
"For even more in depth and thorough market and local information, please do not hesitate to download or request our "Key Facts For Buyers" guide. Full of useful data including transport links, connectivity and local schooling, simply email "
THE LOCATION
Situated to the South West of Coventry and within particularly easy reach of Earlsdon, The University of Warwick and the A45, this ideal location finds a wealth of amenities and outdoor space within walking distance.
Nestled within a quiet and leafy enclave within walking distance of Earlsdon and in easy reach of Canley Train Station, the location is an ideal one for families and commuters alike.
Local schools include Stivichall Primary, Finham and Finham Park 2 and the well regarded King Henry VIII.
For access to the motorway network the property is located within six miles of the M6 and less than 9 miles from the M40. Birmingham Airport is also situated just over 9 miles from the location.BrochuresKey Facts Guide for Buyers & Interested Parties
Location
Address
Canley Road, Coventry
City
Canley Road
Features And Finishes
An extended, versatile & beautifully presented 4 bedroom detached home, Substantial South West gardens with versatile Cabin/Gym/Workshop, Impressive modern kitchen & family room with French doors to garden, 4 first floor double bedrooms. Juliet balcony, ensuite & fitted storage to main, Ground floor cloakroom & attractive first floor family bathroom, Separate sitting room with triple aspect & french doors to garden, Welcoming porch & hallway with built in storage, Driveway parking, garage & outhouses, Close to Canley Train Station, Canley Ford, Earlsdon & Warwick University, EPC Rating D, Total 2104 Sq.Ft or 195 Sq.M
Legal Notice
Our comprehensive database is populated by our meticulous research and analysis of public data. MirrorRealEstate strives for accuracy and we make every effort to verify the information. However, MirrorRealEstate is not liable for the use or misuse of the site's information. The information displayed on MirrorRealEstate.com is for reference only.
Real Estate Broker
Walmsley's The Way to Move, Coventry
Brokerage
Walmsley's The Way to Move, Coventry
Profile Brokerage WebsiteTop Tags
Likes
0
Views
59
Related Homes
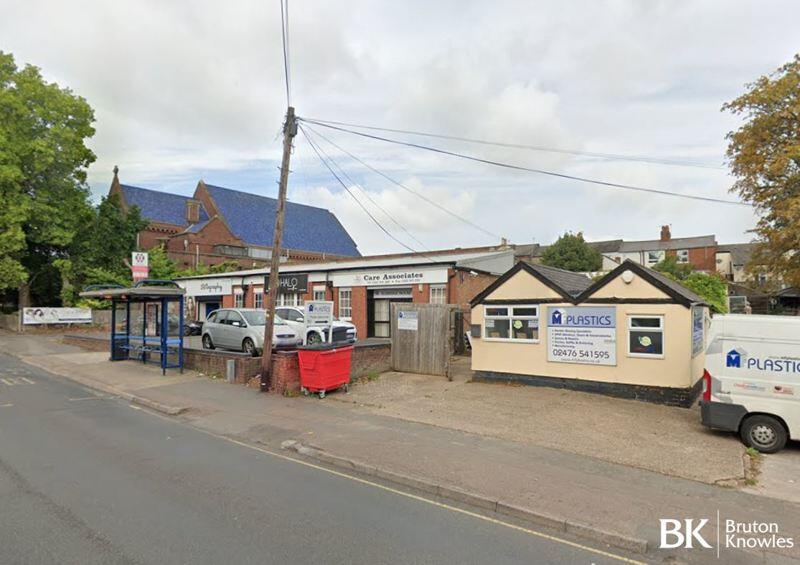
Multi Let Retail Investment , 96 Hearsall Lane, Coventry, West Midlands, CV5
For Sale: GBP550,000
