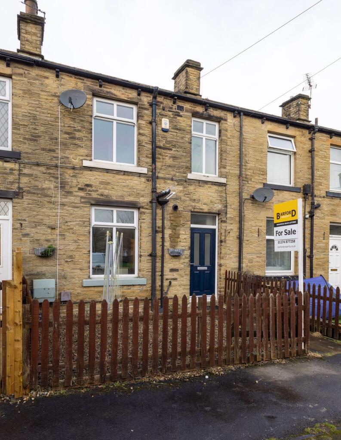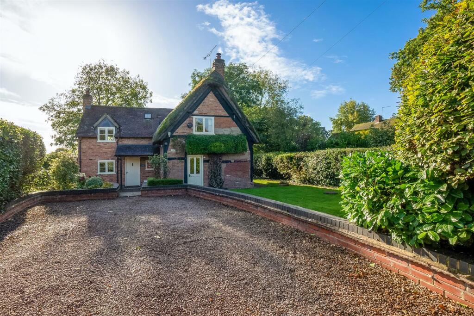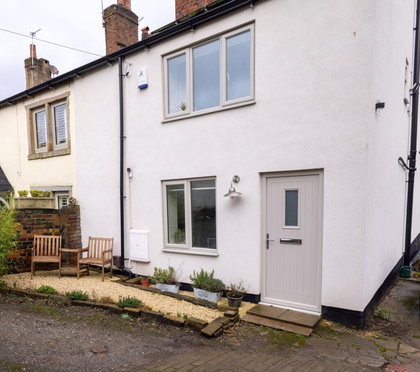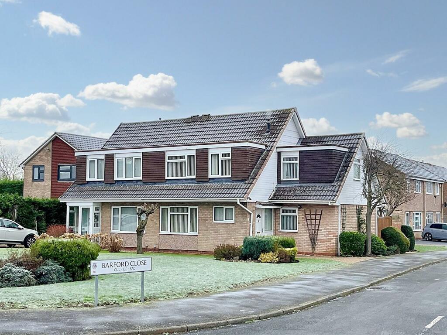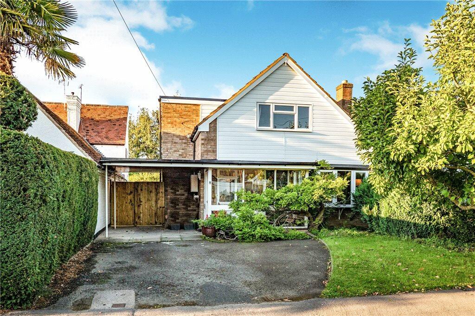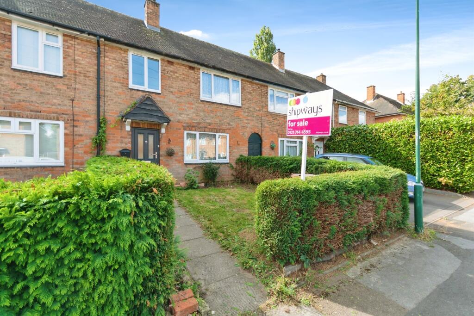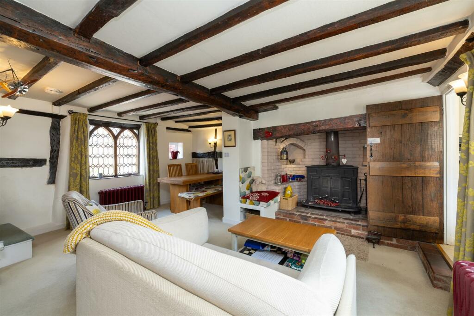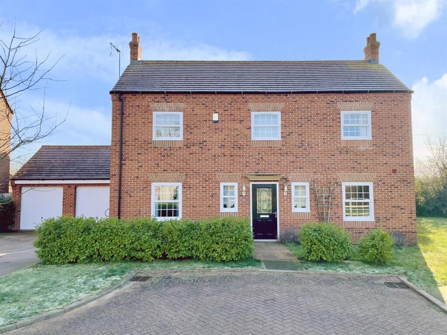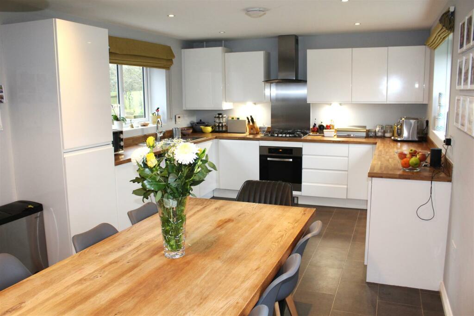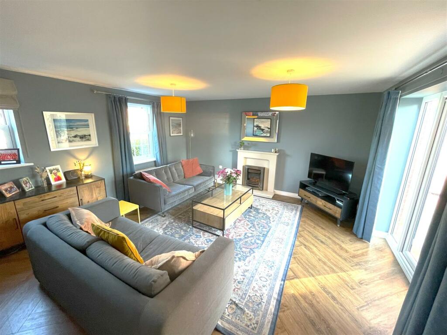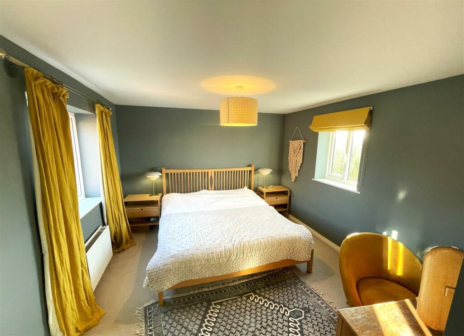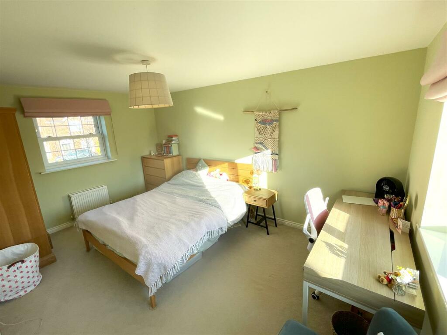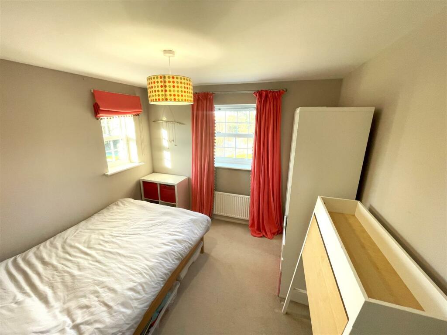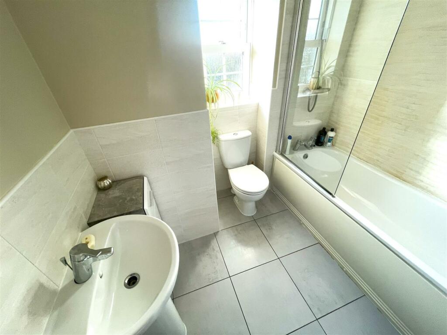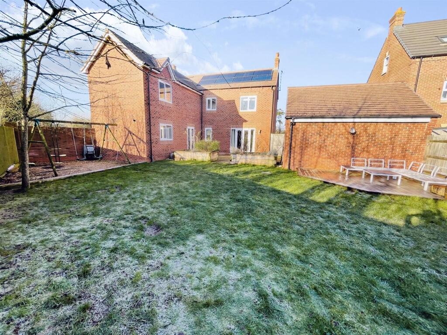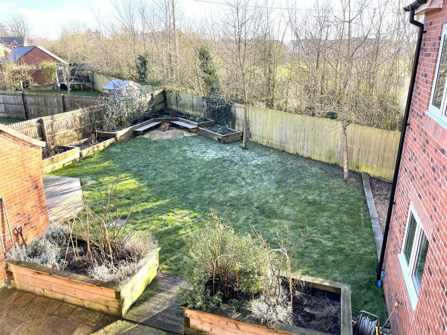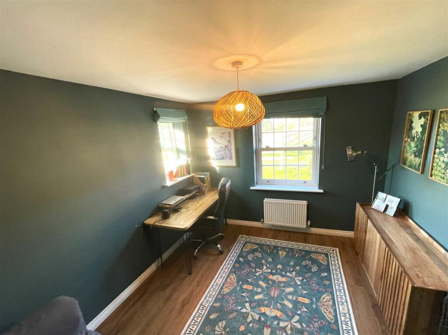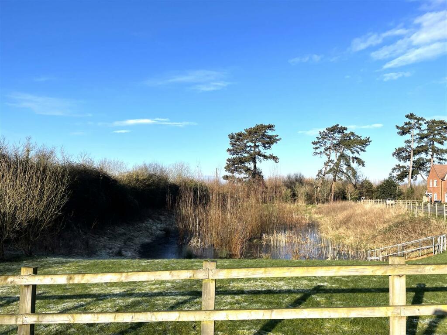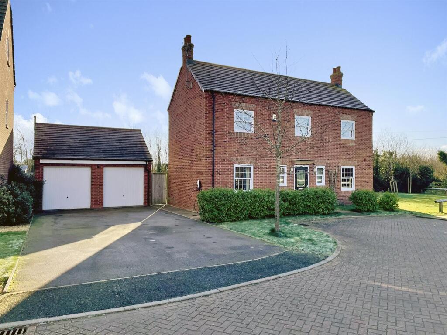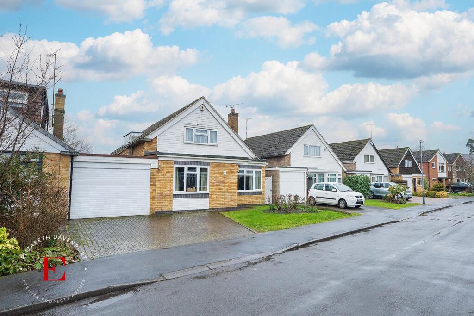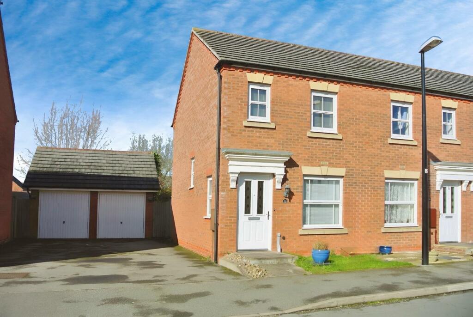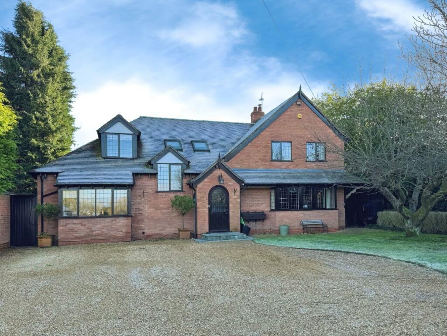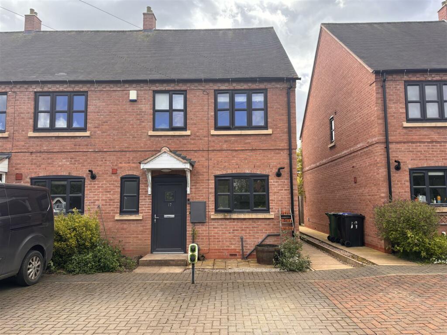Canon Price Road, Barford, Warwick
For Sale : GBP 664999
Details
Bed Rooms
4
Bath Rooms
2
Property Type
Detached
Description
Property Details: • Type: Detached • Tenure: N/A • Floor Area: N/A
Key Features: • Executive Style Family Home • Prime Setting Within the Heart of Village Location • Guest Cloakroom • Lounge • Study • Impressive Breakfast Kitchen • Principle Bedroom with Ensuite • Three Further Bedrooms • Enclosed Landscaped Garden & Double Garage • EPC Rating B
Location: • Nearest Station: N/A • Distance to Station: N/A
Agent Information: • Address: 25 High Street, Warwick, CV34 4BB
Full Description: ***Viewing available 7 days a week***An exceptional opportunity to acquire this delightfully appointed and well maintained executive style detached family home situated on the fringe of the highly sought-after modern development located within the heart of the popular Warwickshire village of Barford. The property boasts an enviable plot a short walk from the village centre which offers a superb village store, public houses and easy access to popular transport networks which includes the M40 motorway corridor linking the area to London and Birmingham centres of commerce. The village nestles between the historic towns of Warwick and Stratford upon Avon, which offer an abundance of shopping facilities, popular coffee houses an historic building, whilst providing national railway links within the town centres. This superb family residence requires immediate viewing to fully appreciate the versatile accommodation throughout and great setting.Barford was voted as one of the top ten Midlands towns named in the top 101 Best Places to Live in Britain by The Sunday Times in 2024.The village has a Good ofsted rated primary school which is a big draw for families looking for kid schools.Approach - Situated at the further part on the road adjacent to open ground and infiltration basin to one side, the property commands a prominent position set back behind a generous sized multi vehicle tarmacadam driveway which extends to a detached double garage to one side with gated side entry to rear garden. A pathway leads to the front of the property and a main front door allows access to the accommodation.Entrance Hall - A staircase rises to the first floor with door beneath offering a useful storage cupboard, window overlooking the rear garden and feature flooring which extends through to:Guest Cloakroom - Offering a low flush WC, pedestal wash hand basin and obscure glazed window to one side.Study - A versatile room which enjoys dual aspect views to the front elevation.Living Room - A charming main reception room boasting feature flooring which extends to a focal point fireplace with raised hearth, windows to front elevation and 'French' doors to the patio area and rear garden.Impressive Breakfast Kitchen - This generous sized family dining kitchen enjoys feature flooring which extends to a range of high gloss white floor and wall mounted storage cabinets which incorporate neatly the central heating boiler, fridge/freezer, Zanussi dishwasher and oven to one side, an extensive run of roll top work surfacing with under unit lighting, 1 1/4 stainless steel sink, four ring gas hob with stainless steel back plate and extractor over, duel aspect views, whilst 'French' doors to one side allow access to the rear garden.First Floor Landing - Having window overlooking the rear garden, hatch access to loft space, access to airing cupboard housing hot water cylinder and further doors radiating off to:Bedroom One - Having dual aspect views over the open ground to one side and rear garden, whilst access maybe gained to:En-Suite - Having complimentary floor tiling which extends to a pedestal wash hand basin, low flush WC and recessed shower cubicle with full height tiling and sliding glazed doors.Guest Bedroom Two - Having dual aspect views to front and rear elevations.Bedroom Three - Enjoying pleasant open duel aspect to front elevation over small meadow/infiltration basin.Bedroom Four - Having single recessed storage cupboard and window to front elevation.Family Bathroom - Having delightful floor and wall tiling to a white suite which comprises a paneled bath with shower unit over and glazed shower screen, low flush WC and pedestal wash hand basin, chrome heated towel rail and obscure glazed window to one side.Enclosed Rear Garden - Adjacent to the rear of the property is a generous sized patio are with timber feature cladded planters, predominantly laid lawn, decked terrace area and further timber cladded planters and seating area to one side, recessed Children's play area. From the patio area a courtesy door allows access to:Detached Double Garage - Having main access via two up & over doors from front driveway, power and lighting. The property includes an EV charging point.Services - We understanding that all main services are connected to the property and the heating is by means of gas fired central heating to radiators throughout. The property also benefits from PV Solar panels located to the rear elevation of the property.Tenure - The property we have been advised is 'Freehold', but a prospective purchaser is recommended to check and confirm this with their legal representative. The property is sold with vacant possession.Nb - In accordance with the Estate Agents Act 1979, we hereby declare that this property is offered for sale by a member of staff employed by Godfrey Payton of Warwick.Development Management Charge - We have been advised by our client that the development and property is subject to an annual management charge of £254.48 and is a 1.6% proportion of the properties on the development.Local Authority - Warwick District CouncilRiverside House, Milverton Hill, Leamington Spa, CV32 5HZ.Warwickshire County CouncilShire Hall, Warwick, CV34 4RL.BrochuresCanon Price Road, Barford, WarwickBrochure
Location
Address
Canon Price Road, Barford, Warwick
City
Barford
Features And Finishes
Executive Style Family Home, Prime Setting Within the Heart of Village Location, Guest Cloakroom, Lounge, Study, Impressive Breakfast Kitchen, Principle Bedroom with Ensuite, Three Further Bedrooms, Enclosed Landscaped Garden & Double Garage, EPC Rating B
Legal Notice
Our comprehensive database is populated by our meticulous research and analysis of public data. MirrorRealEstate strives for accuracy and we make every effort to verify the information. However, MirrorRealEstate is not liable for the use or misuse of the site's information. The information displayed on MirrorRealEstate.com is for reference only.
Real Estate Broker
Godfrey Payton, Warwick
Brokerage
Godfrey Payton, Warwick
Profile Brokerage WebsiteTop Tags
Likes
0
Views
21
Related Homes
