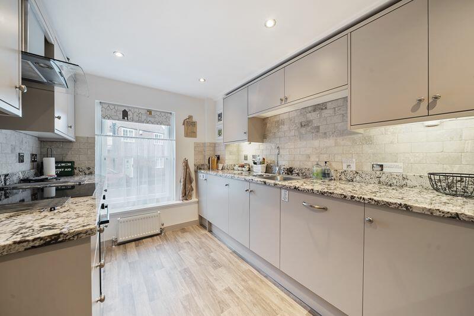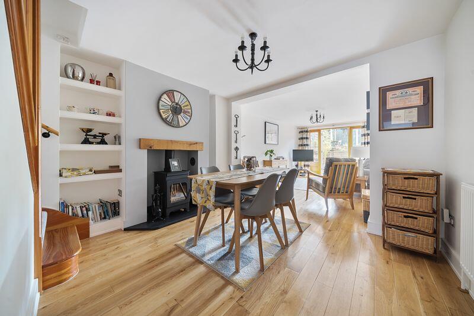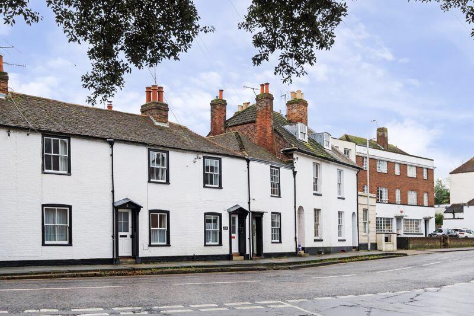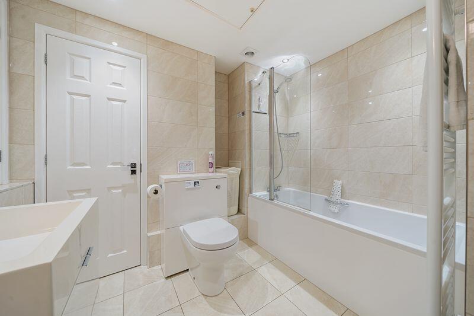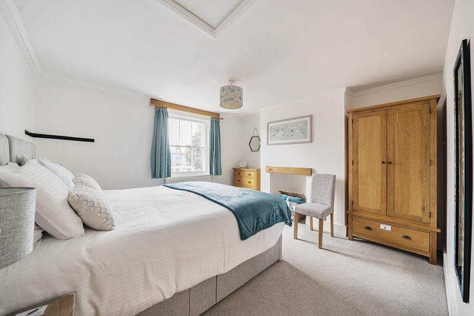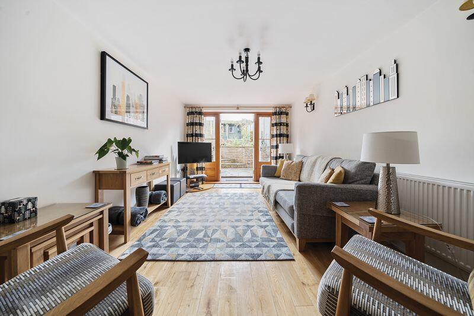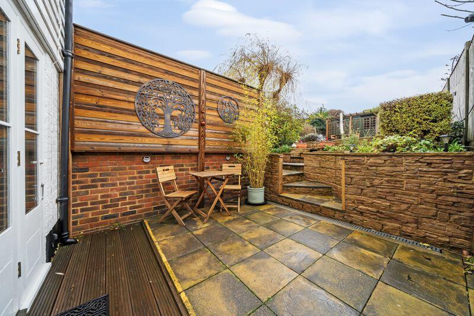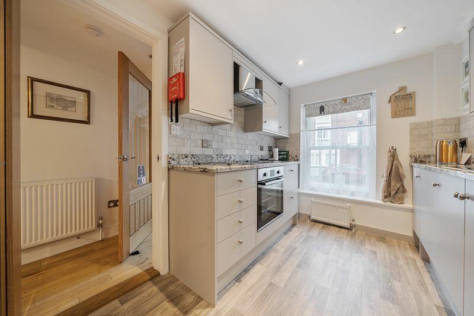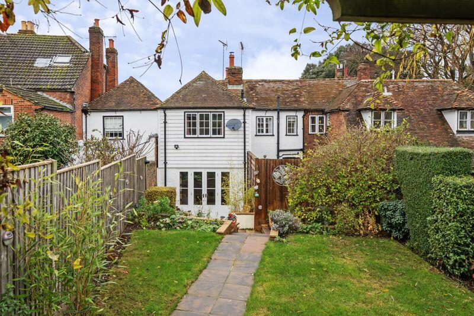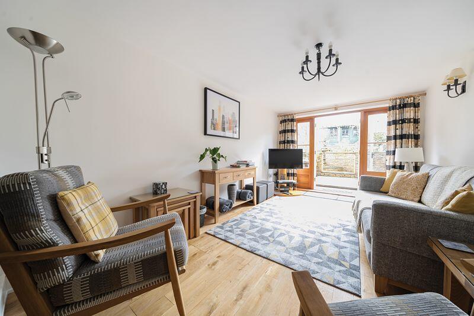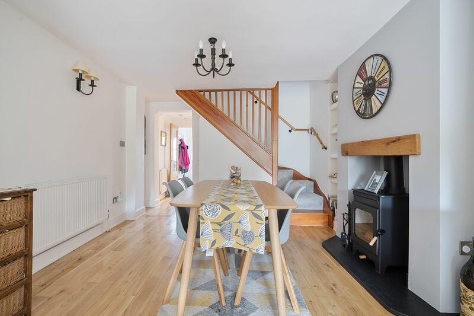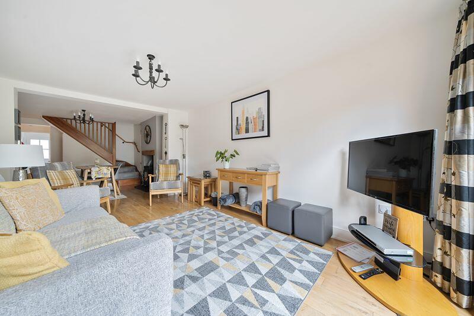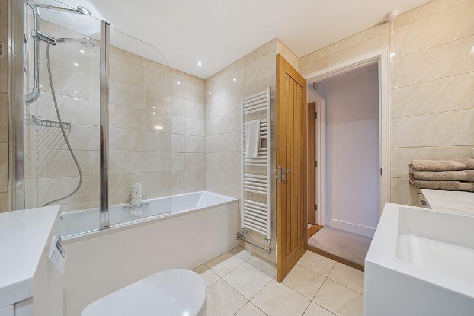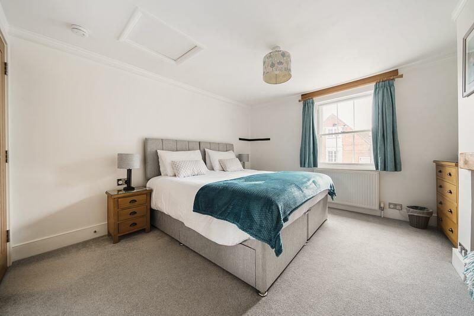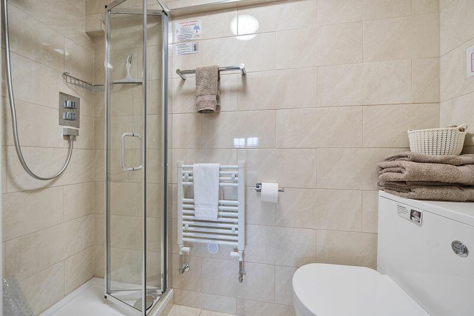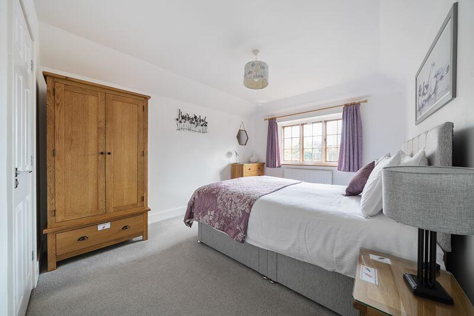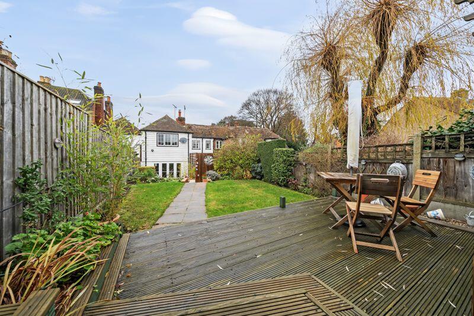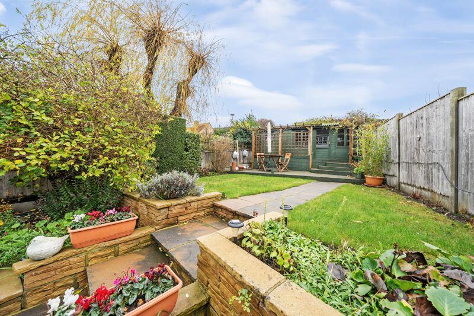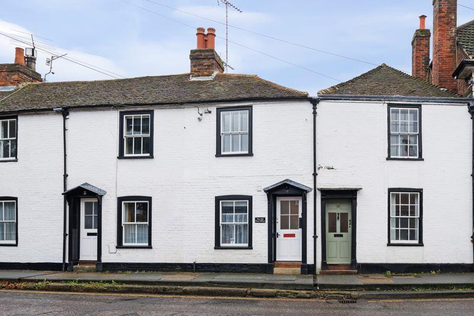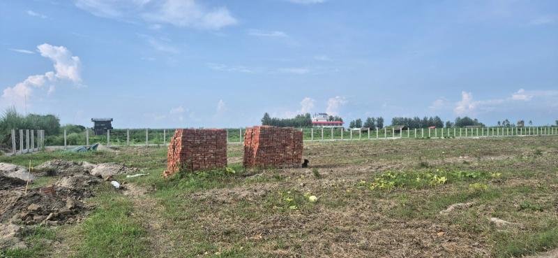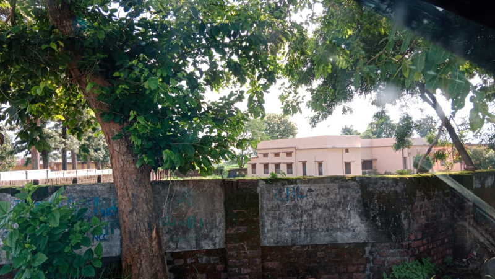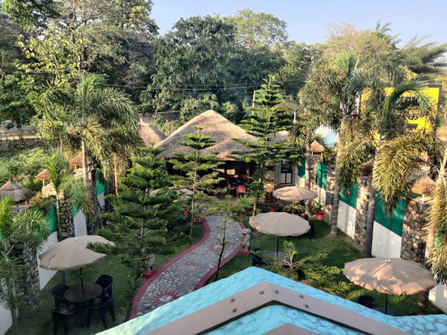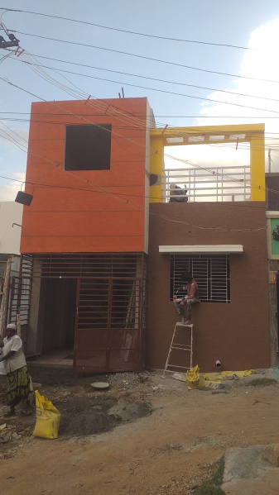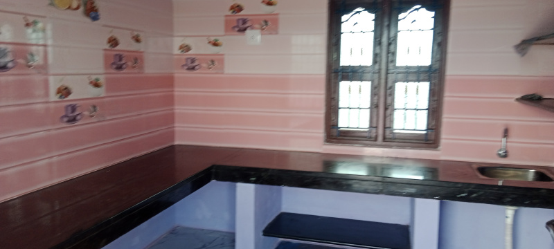Canterbury
Property Details
Bedrooms
2
Bathrooms
2
Property Type
Terraced
Description
Property Details: • Type: Terraced • Tenure: N/A • Floor Area: N/A
Key Features: • Beautifully Presented Period Cottage • Modern Kitchen and Appliances • Two Double Size Bedrooms • Two Bath/Shower Rooms • Generous Garden with Summerhouse • All furniture Available Under Separate Negotiation
Location: • Nearest Station: N/A • Distance to Station: N/A
Agent Information: • Address: 135 Canterbury Road, Hawkinge, CT18 7BS
Full Description: A beautifully presented period cottage, extended and improved in a stylish yet sympathetic manner with two double bedrooms, two bath/shower rooms and a good size garden. No Chain.SituationThe property is situated within a short walk of all the independent shops, boutiques, cafes and restaurants as well as an interesting mix of cultural, shopping and recreational facilities on the doorstep. Not only is Canterbury famous for its Cathedral and historic streets, it is also a UNESCO World Heritage Site. There is a wide selection of educational facilities including two Universities, college facilities and a large choice of independent, grammar and secondary schools. East and West mainline stations are within walking distance with the high-speed rail link to London, St Pancras. There is easy access of the A2/M2 with excellent road networks linking to both the capital and the many villages and coastal towns of Kent including the port of Dover and Folkestone Channel Tunnel terminal. The City is positioned in the heart of Kent with its glorious countryside, there is a wealth of rural pursuits, Areas of Outstanding Natural Beauty and the Heritage coastline all within...The PropertyThe Old Post office is a deceptively sized Grade II listed cottage, thoughtfully and professionally improved and update with a modern and stylish twist creating a comfortable period home. From the entrance hall an extensive kitchen awaits, fitted with beautiful granite worktops, matching wall and base units which incorporate a dishwasher, fridge/freezer, washing machine, oven and hob. Oak flooring extends from the entrance hall, inner hall and into the spacious sitting/dining room where a fireplace housing a woodburning stove can be found, while Canadian Pine French doors offer delightful view of the pretty gardens. Upstairs are two generous double size bedrooms one with a modern updated ensuite shower room while a luxurious family size bathroom can be found on the landing. *All furniture/fixtures and fittings are available by separate negotiation.Entrance HallKitchen12' 3'' x 7' 11'' (3.73m x 2.41m)Sitting / Dining Room28' 9'' x 11' 6'' (8.76m x 3.50m)First Floor LandingMaster bedroom20' 8'' x 10' 3'' (6.29m x 3.12m)Ensuite7' 6'' x 2' 11'' (2.28m x 0.89m)Bedroom Two12' 6'' x 11' 10'' (3.81m x 3.60m)Bathroom8' 9'' x 8' 9'' (2.66m x 2.66m)Summer House10' 3'' x 8' 4'' (3.12m x 2.54m)Store6' 6'' x 3' 3'' (1.98m x 0.99m)OutsideThe rear gardens are southerly facing and have been beautifully landscaped to incorporate an area of sheltered paved patio with steps leading up to a neat lawn with shaped border beds filled with a variety of colourful plants and shrubs. A useful large shed/summer house with decked verandah offers an additional alfresco space.BrochuresProperty BrochureFull Details
Location
Address
Canterbury
City
N/A
Features and Finishes
Beautifully Presented Period Cottage, Modern Kitchen and Appliances, Two Double Size Bedrooms, Two Bath/Shower Rooms, Generous Garden with Summerhouse, All furniture Available Under Separate Negotiation
Legal Notice
Our comprehensive database is populated by our meticulous research and analysis of public data. MirrorRealEstate strives for accuracy and we make every effort to verify the information. However, MirrorRealEstate is not liable for the use or misuse of the site's information. The information displayed on MirrorRealEstate.com is for reference only.
