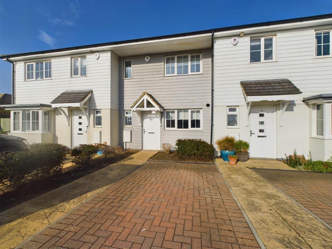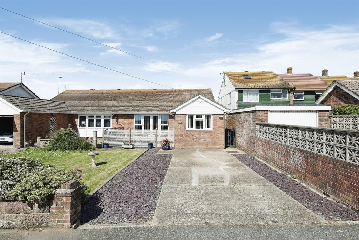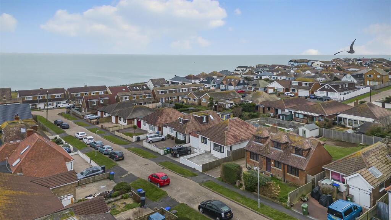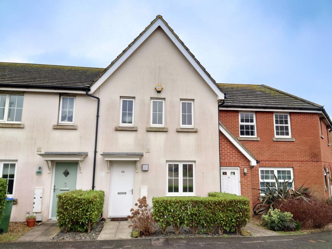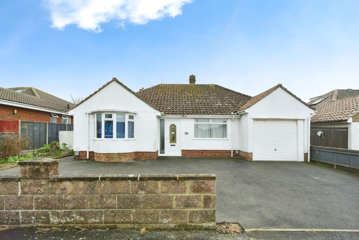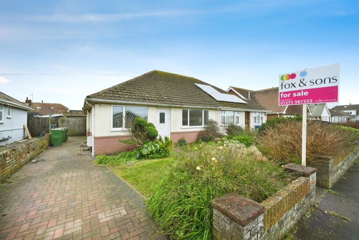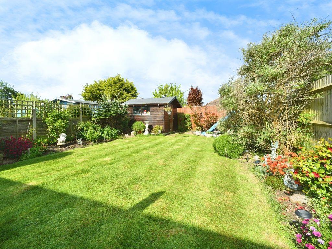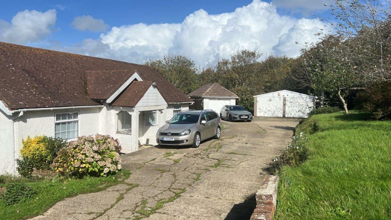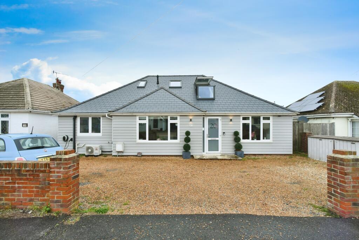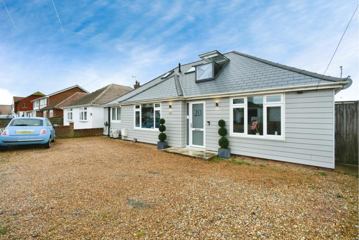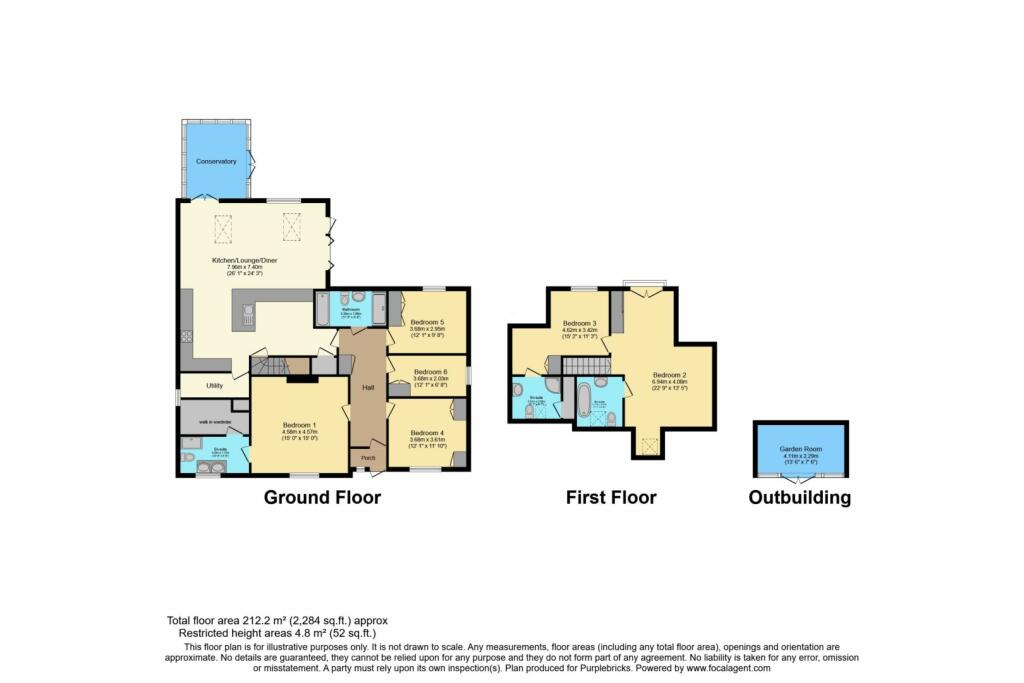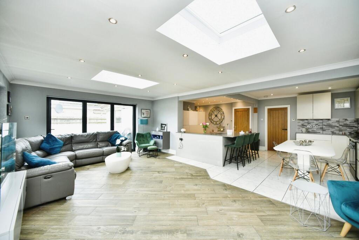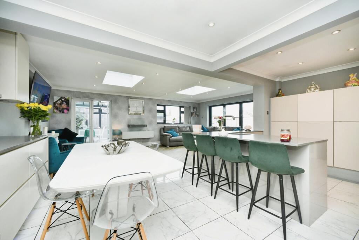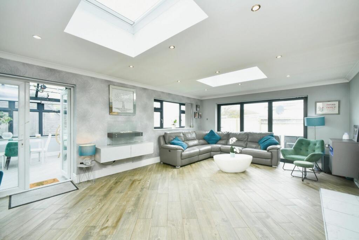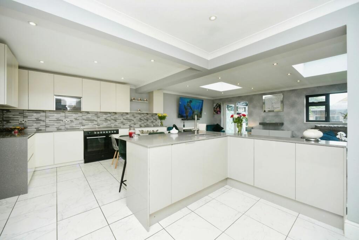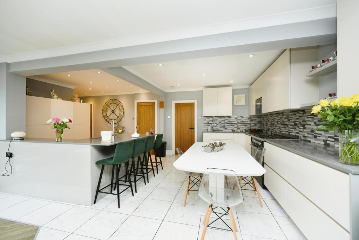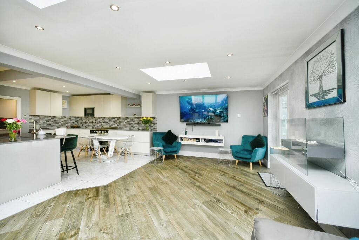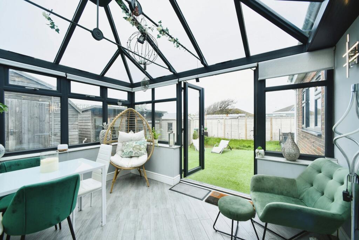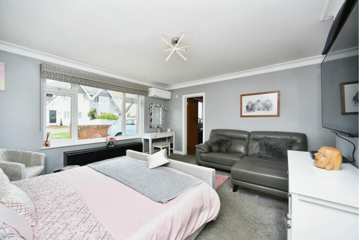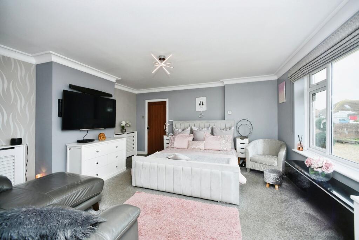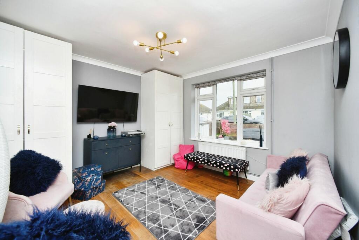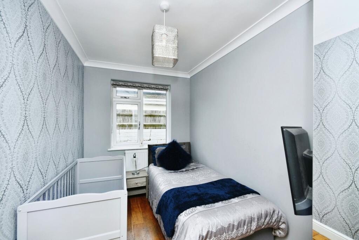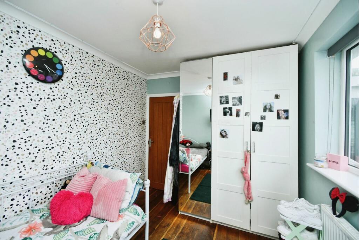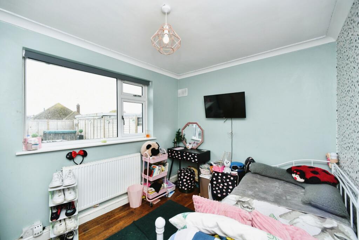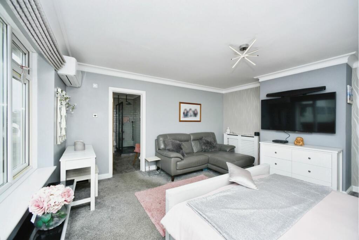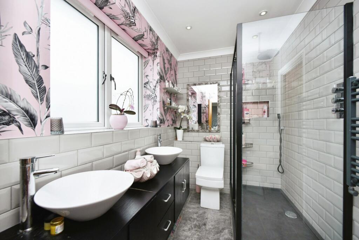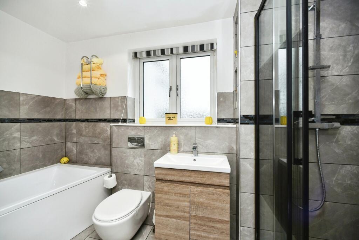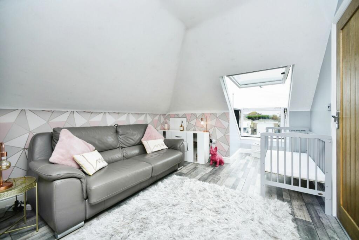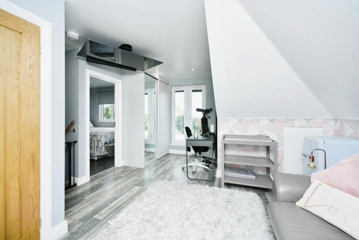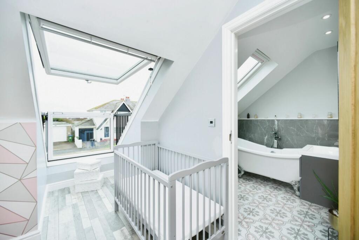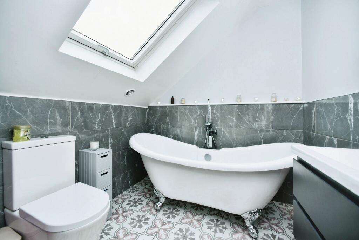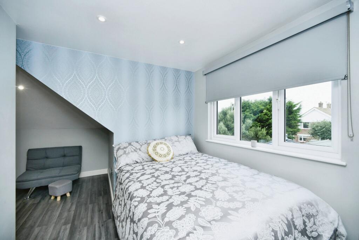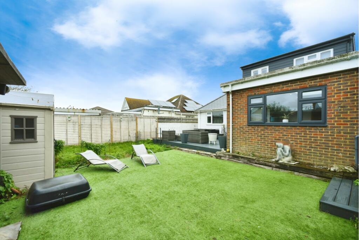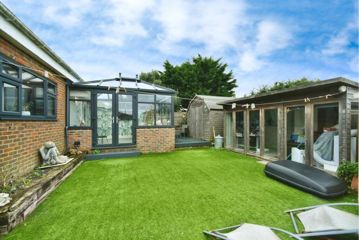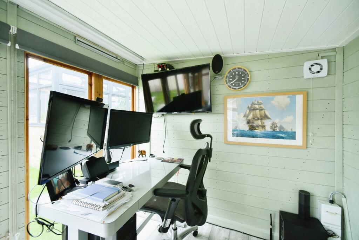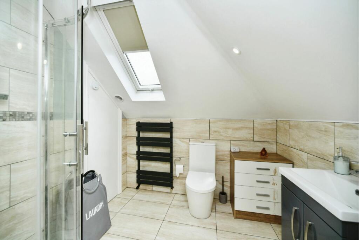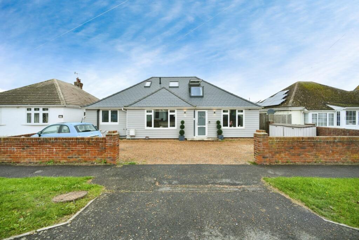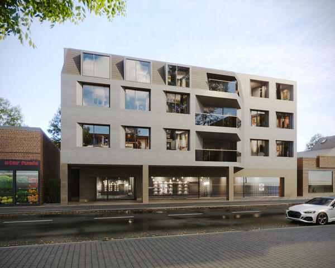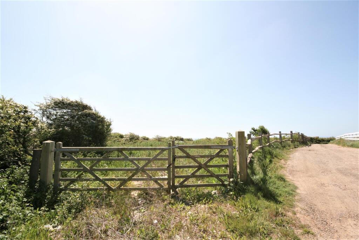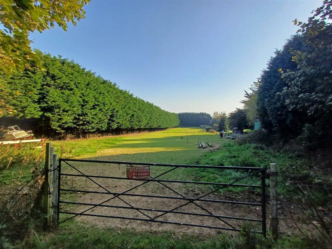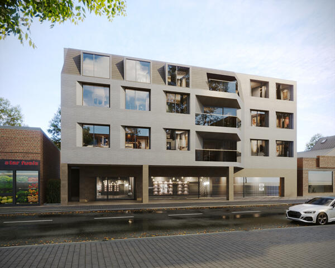Capel Avenue, Peacehaven, BN10
For Sale : GBP 630000
Details
Bed Rooms
5
Bath Rooms
4
Property Type
Detached Bungalow
Description
Property Details: • Type: Detached Bungalow • Tenure: N/A • Floor Area: N/A
Key Features: • 5 Bedroom Detached Coastal Property • 4 Bath/Shower Rooms • Impressive 26X14ft Open Plan Kitchen/Living Area • Flexible Family/Multi Generation Accommodation • Conservatory • Outbuilding/Garden Office/Cabin • Off Road Parking For Multiple Vehicles • Close Proximity To Promenade/Beach • Close Proximity To Nearby Cafes & Amenities • Close To A259 For Brighton Access/Buses
Location: • Nearest Station: N/A • Distance to Station: N/A
Agent Information: • Address: Purplebricks, 650 The Crescent Colchester Business Park, Colchester, United Kingdom, CO4 9YQ
Full Description: The PropertyA beautifully finished and SIGNIFICANTLY EXTENDED 5 bedroom, 4 BATH/SHOWER ROOM detached chalet bungalow, enviably located within close proximity to Peacehaven's breathtaking cliff top walks along the promenade, as well as being access to the beach at the nearby Bastion steps.The local area also boasts an excellent variety of independent and big name stores, cafes, eateries and services along the South Coast road as well as being particularly convenient also for road or bus routes along coast into towards the large coastal city of Brighton & Hove, which is approximately 5 miles distance to the West.This fabulous coastal home offers deceptively spacious and flexible family accommodation over two storeys and is considered to be in exceptional order throughout. An internal viewing is considered essential to fully appreciate the size and quality of this property.A smart and welcoming entrance porch and hall leads through to the particularly impressive 25x24ft open plan living room and kitchen area, featuring high quality units and work surfaces with integrated appliances and with sleek / contemporary styling, with open plan access into the living area, enjoying a rear garden aspect and with sky lanterns over head for maximum natural light. There is an adjoining double glazed conservatory, also with garden access and a useful utility room off the kitchen area.The ground floor continues with a across the hall to an impressive ground floor master bedroom, with luxury en-suite shower room and walk in dressing room, three further excellent sized bedrooms and modern fitted family bathroom.A large reception room and additional double bedroom occupy the first floor, both with adjoining bath/shower rooms (dividing landing area currently open for use as additional living space + bedroom, but could easily be divided to both have common area access) please check all alterations for usual consents/building regs.OutsideThe enclosed rear garden is mainly laid to lawn, with areas of raised composite decking and further benefits to include a large garden store/shed, and handy garden cabin/office, as well as additional features such as outside power points, tap and side gated access.To the front of the property there is an extensive gravel driveway, accessed via dropped kerb and room for multiple vehicles.Property Description DisclaimerThis is a general description of the property only, and is not intended to constitute part of an offer or contract. It has been verified by the seller(s), unless marked as 'draft'. Purplebricks conducts some valuations online and some of our customers prepare their own property descriptions, so if you decide to proceed with a viewing or an offer, please note this information may have been provided solely by the vendor, and we may not have been able to visit the property to confirm it. If you require clarification on any point then please contact us, especially if you’re traveling some distance to view. All information should be checked by your solicitor prior to exchange of contracts.Successful buyers will be required to complete anti-money laundering checks. Our partner, Lifetime Legal Limited, will carry out the initial checks on our behalf. The current non-refundable cost is £80 inc. VAT per offer. You’ll need to pay this to Lifetime Legal and complete all checks before we can issue a memorandum of sale. The cost includes obtaining relevant data and any manual checks and monitoring which might be required, and includes a range of benefits. Purplebricks will receive some of the fee taken by Lifetime Legal to compensate for its role in providing these checks.BrochuresBrochure
Location
Address
Capel Avenue, Peacehaven, BN10
City
Peacehaven
Features And Finishes
5 Bedroom Detached Coastal Property, 4 Bath/Shower Rooms, Impressive 26X14ft Open Plan Kitchen/Living Area, Flexible Family/Multi Generation Accommodation, Conservatory, Outbuilding/Garden Office/Cabin, Off Road Parking For Multiple Vehicles, Close Proximity To Promenade/Beach, Close Proximity To Nearby Cafes & Amenities, Close To A259 For Brighton Access/Buses
Legal Notice
Our comprehensive database is populated by our meticulous research and analysis of public data. MirrorRealEstate strives for accuracy and we make every effort to verify the information. However, MirrorRealEstate is not liable for the use or misuse of the site's information. The information displayed on MirrorRealEstate.com is for reference only.
Real Estate Broker
Purplebricks, covering Brighton
Brokerage
Purplebricks, covering Brighton
Profile Brokerage WebsiteTop Tags
4 Bath/Shower RoomsLikes
0
Views
23
Related Homes
