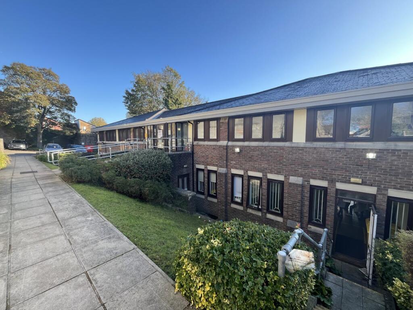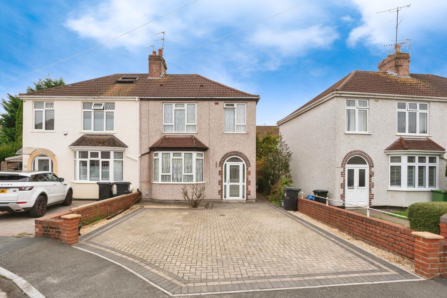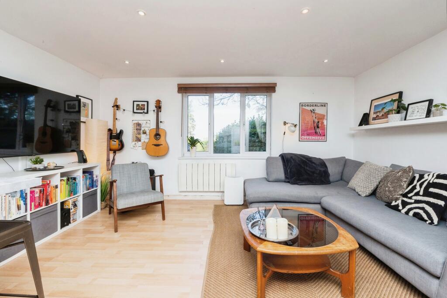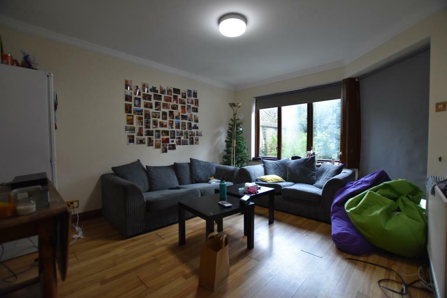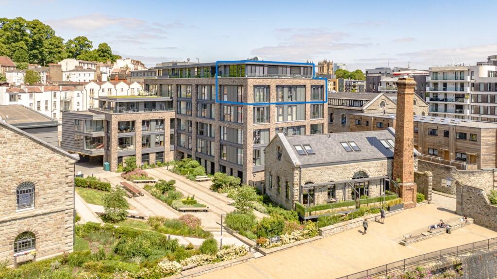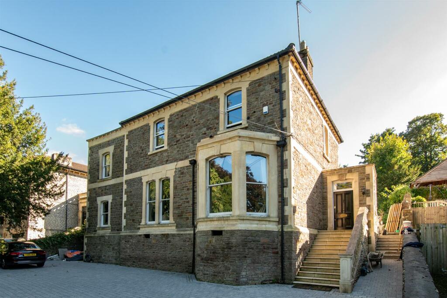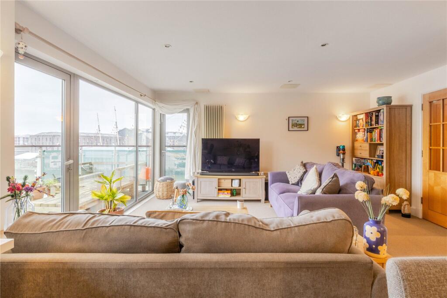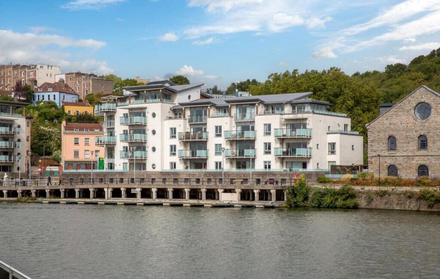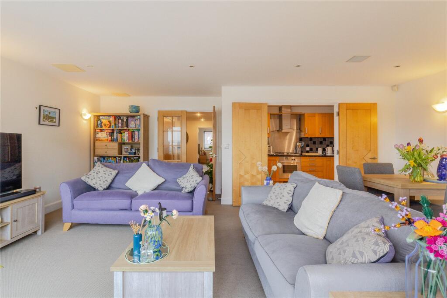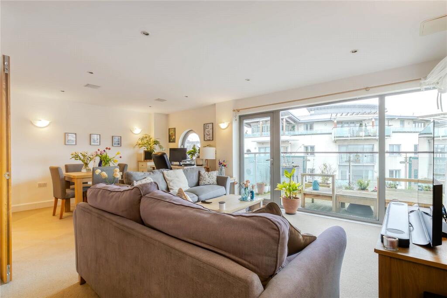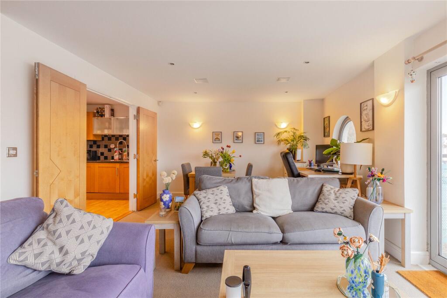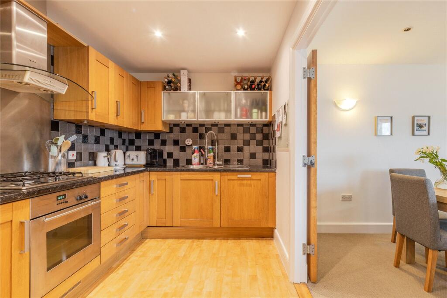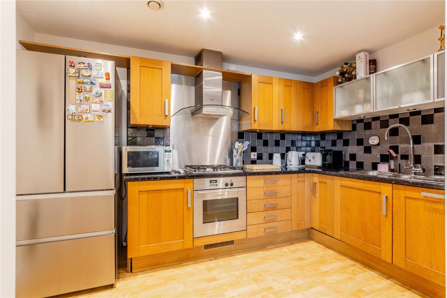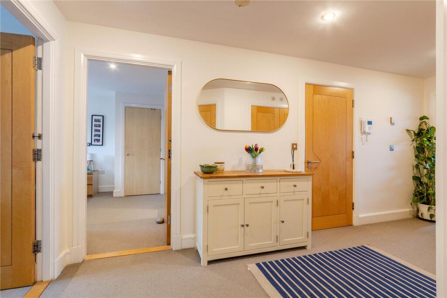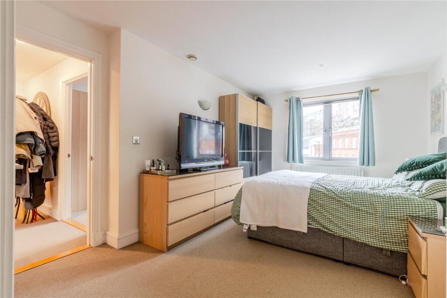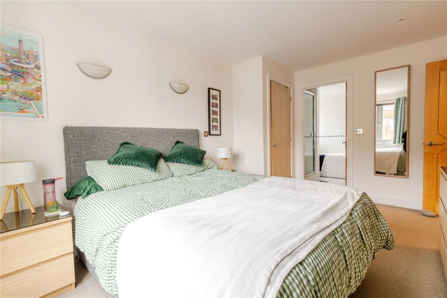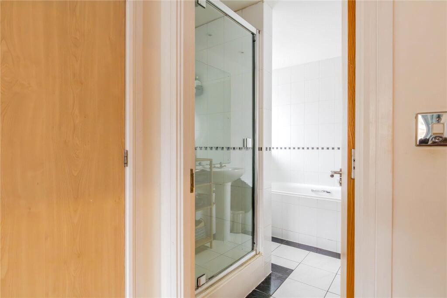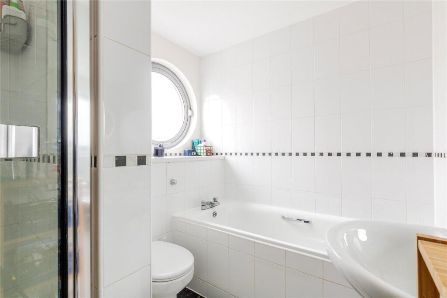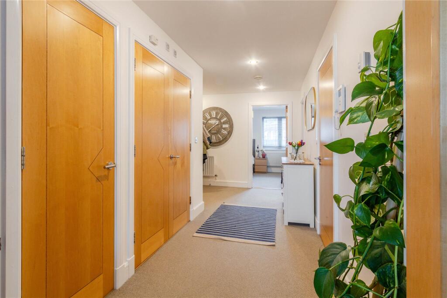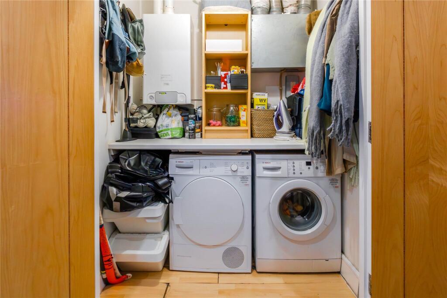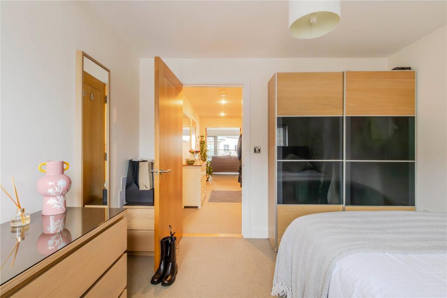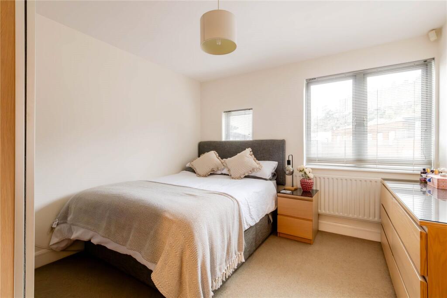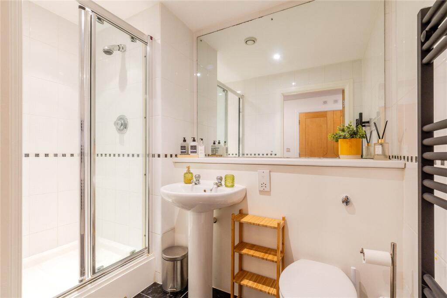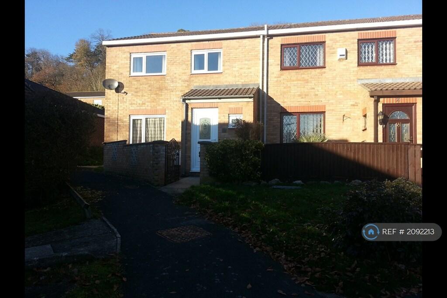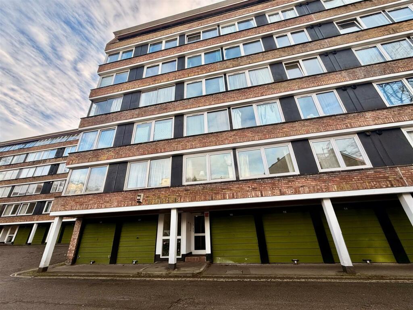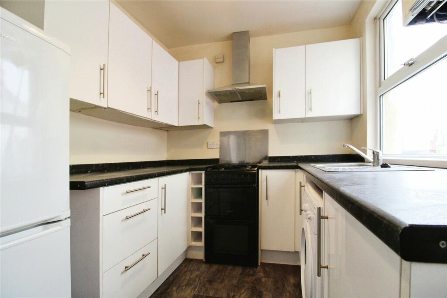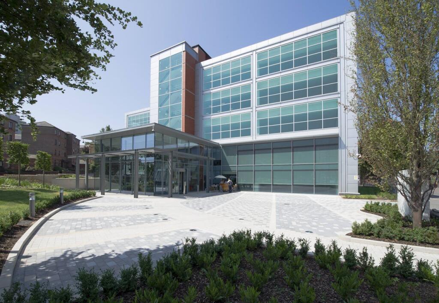Capricorn Place, Hotwell Road, Bristol, BS8
For Sale : GBP 530000
Details
Bed Rooms
2
Bath Rooms
2
Property Type
Apartment
Description
Property Details: • Type: Apartment • Tenure: N/A • Floor Area: N/A
Key Features: • Two-bedroom apartment • Third Floor with Lift Access • Central Location, Bristol’s Harbourside • South-facing Balcony with far reaching harbour views • Allocated off-street Parking • Gated Development with Communal Gardens • Master bedroom with an en-suite • Two bathrooms including an ensuite • Large Utility Cupboard
Location: • Nearest Station: N/A • Distance to Station: N/A
Agent Information: • Address: 268 North Street, Southville, Bristol, BS3 1JA
Full Description: Situated on the third floor with convenient lift access, this home offers two double bedrooms, parking and an expansive layout, perfect for buyers seeking modern city living. Bristol’s Floating Harbour and Hotwells is one of the city's most vibrant locations, offering easy access to everything happening in the area. Capricorn Place is a gated development featuring spacious apartments with breathtaking views of the Floating Harbour and SS Great Britain. Upon entering the apartment, you are welcomed by a large hallway that serves as the central connection between both bedrooms and the living area. Double doors open into the impressive living room, where floor-to-ceiling windows flood the space with natural light, offering fantastic views that can be enjoyed both inside and out. The open-plan layout includes a lounge and dining area, which seamlessly flows into a large kitchen through another set of double doors. The kitchen features ample base and wall cabinets, along with an integrated oven, hob, and dishwasher. The apartment boasts two generously sized double bedrooms. The master bedroom benefits from its own four-piece ensuite, complete with both a separate bathtub and shower. Additionally, there is a second shower room. The communal grounds are shared between residents and fully managed for maintenance.Bristol’s historic harbourside offers an abundance of attractions, including museums, galleries, arts centres, shops, wine bars, pubs, and restaurants—all within walking distance. The property is also close to the extended Hotwells area and the highly sought-after Clifton Village, known for its boutique shops, bars, and restaurants. The location provides easy access to some of Bristol’s most iconic and renowned streets and landmarks.Verified Material InformationCouncil tax band: DCouncil tax annual charge: £2460.32 a year (£205.03 a month)Tenure: LeaseholdLease length: 999 years remaining (976 years from 2002)Ground rent: £250 paService charge: £4852.5 paProperty type: FlatProperty construction: Standard formElectricity supply: Mains electricitySolar Panels: NoOther electricity sources: NoWater supply: Mains water supplySewerage: MainsHeating: Central heatingHeating features: Double glazingBroadband: FTTP (Fibre to the Premises)Mobile coverage: O2 - Good, Vodafone - Good, Three - Great, EE - GoodParking: AllocatedBuilding safety issues: NoRestrictions - Listed Building: NoRestrictions - Conservation Area: NoRestrictions - Tree Preservation Orders: NonePublic right of way: NoLong-term area flood risk: YesCoastal erosion risk: NoPlanning permission issues: NoAccessibility and adaptations: Lift accessCoal mining area: NoNon-coal mining area: YesEnergy Performance rating: CAll information is provided without warranty. Contains HM Land Registry data © Crown copyright and database right 2021. This data is licensed under the Open Government Licence v3.0.The information contained is intended to help you decide whether the property is suitable for you. You should verify any answers which are important to you with your property lawyer or surveyor or ask for quotes from the appropriate trade experts: builder, plumber, electrician, damp, and timber expert.
Location
Address
Capricorn Place, Hotwell Road, Bristol, BS8
City
Bristol
Features And Finishes
Two-bedroom apartment, Third Floor with Lift Access, Central Location, Bristol’s Harbourside, South-facing Balcony with far reaching harbour views, Allocated off-street Parking, Gated Development with Communal Gardens, Master bedroom with an en-suite, Two bathrooms including an ensuite, Large Utility Cupboard
Legal Notice
Our comprehensive database is populated by our meticulous research and analysis of public data. MirrorRealEstate strives for accuracy and we make every effort to verify the information. However, MirrorRealEstate is not liable for the use or misuse of the site's information. The information displayed on MirrorRealEstate.com is for reference only.
Related Homes
