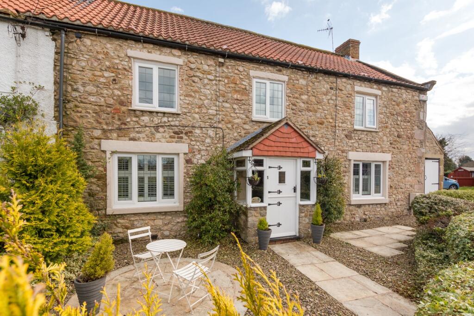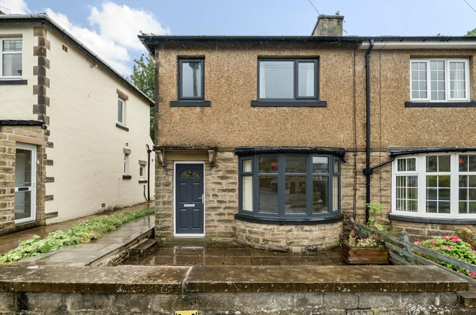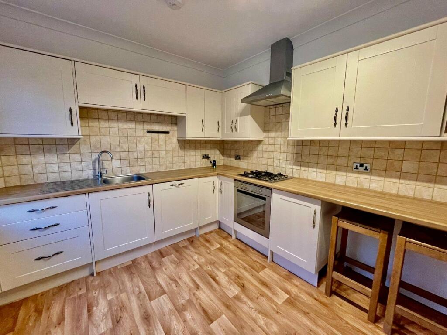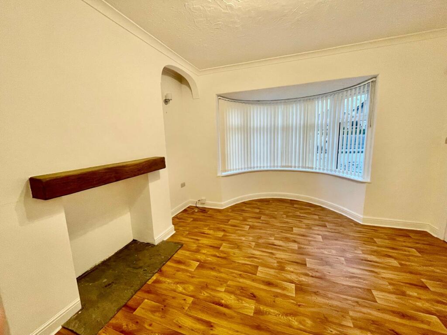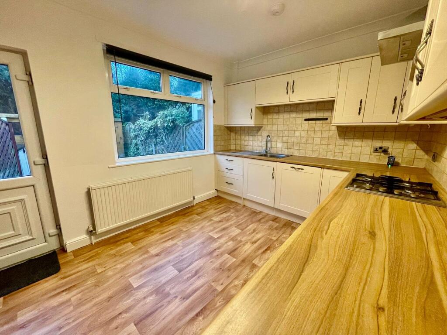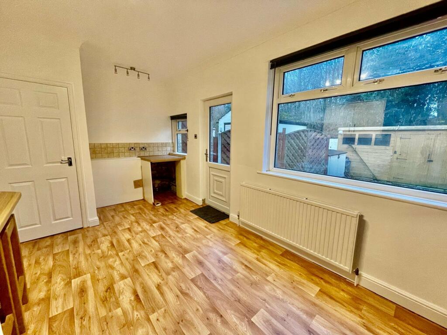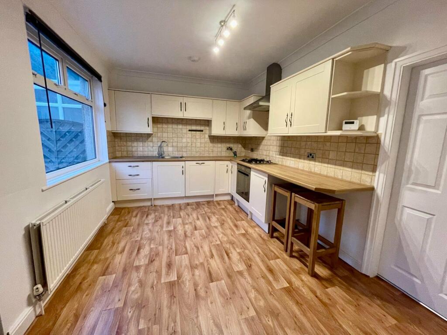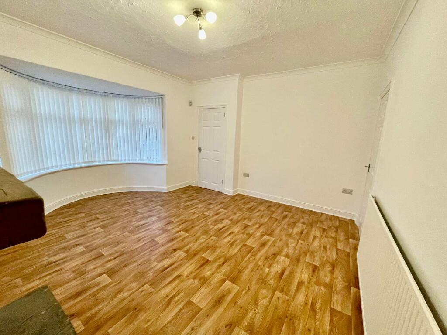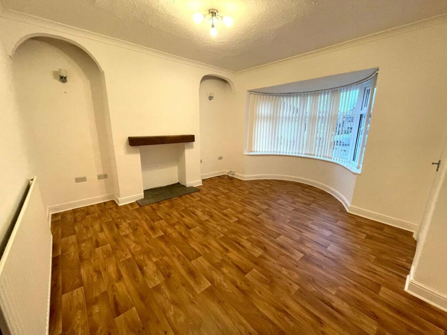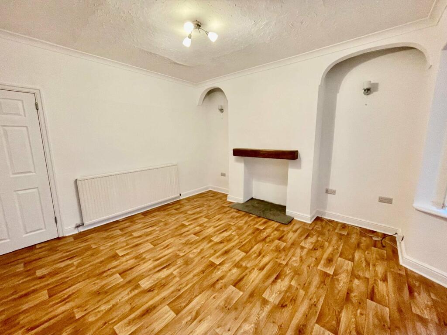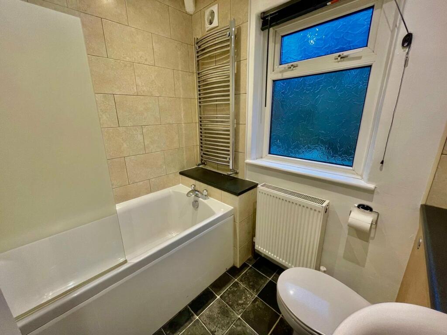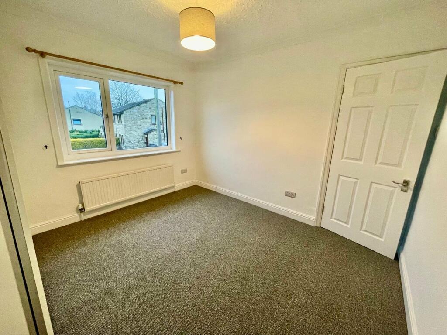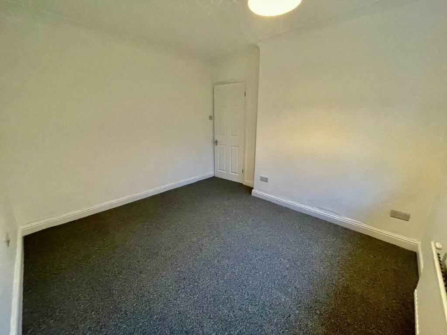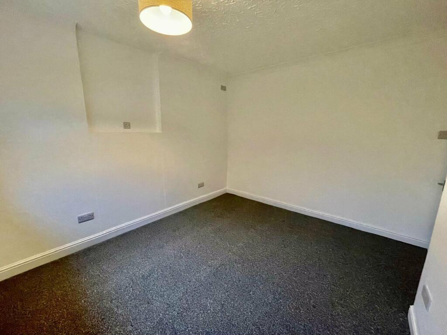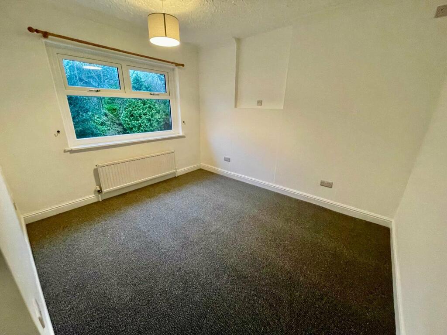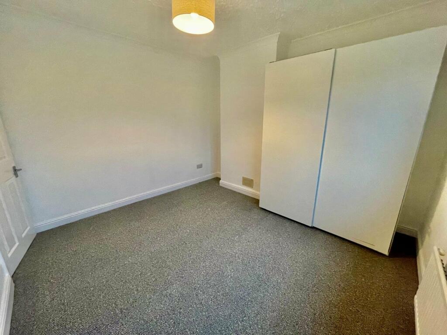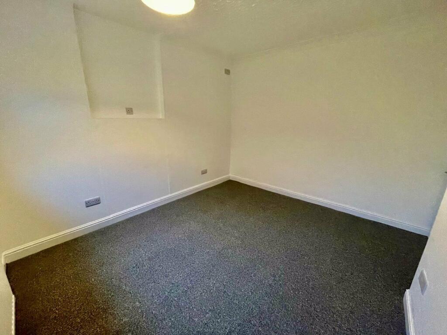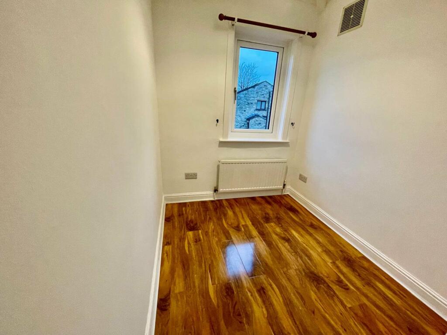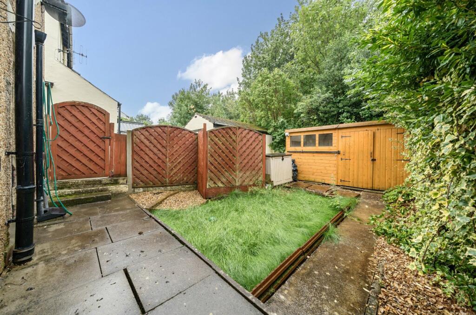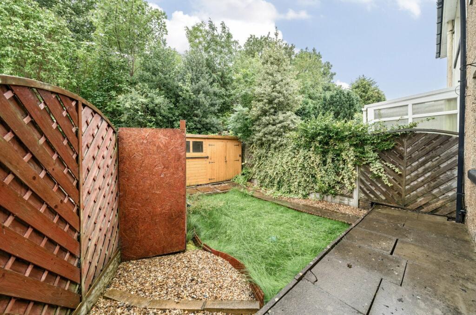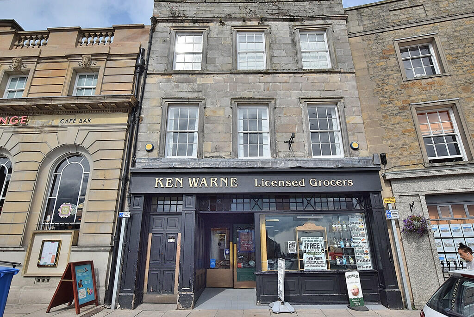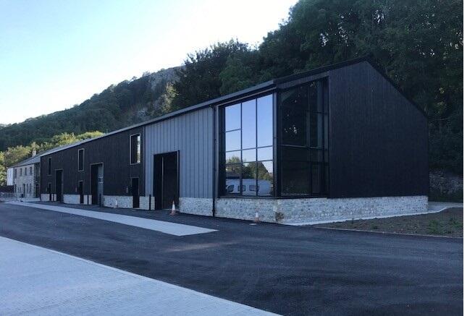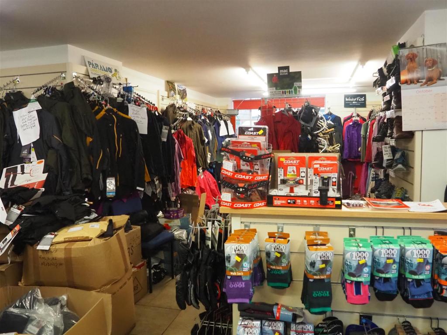Carleton Road, Skipton, North Yorkshire, BD23
Rentable : GBP 1150
Details
Bed Rooms
3
Bath Rooms
1
Property Type
Semi-Detached
Description
Property Details: • Type: Semi-Detached • Tenure: N/A • Floor Area: N/A
Key Features:
Location: • Nearest Station: N/A • Distance to Station: N/A
Agent Information: • Address: 30 Brook Street, Ilkley, LS29 8DE
Full Description: This immaculate, fully refurbished, traditional semi detached house with three bedrooms is available to rent NOW! Early viewing is highly recommended. Fabulous, well-presented semi-detached property with three bedrooms, off-street parking and gardens to the front and rear. Refurbished to a very high standard and situated on the outskirts of Skipton Town Centre, early viewing of this lovely house is highly recommended.Known as the 'Gateway to the Dales', Skipton is a thriving and historic market town on the edge of the stunning Yorkshire Dales National Park, with strong agricultural connections and a magnificent castle dating back to the 11th Century. Its colourful High Street hosts a market four days a week on the cobbled setts, along with a wide choice of shops, restaurants and public houses. The Leeds-Liverpool Canal runs through the town with its pretty towpath walks and for families there is an excellent choice of schooling at both Primary and Secondary level. Small wonder that in 2014 Skipton was voted by The Sunday Times as the best place to live in Britain, receiving commendations for its "ideal combination of low crime rates, top-class schools and great transport links", and in 2017 the Office of National Statistics revealed that Skipton is officially the happiest place to live in the UK!Internally the house offers living accommodation over two floors briefly comprising an entrance hall, living room and dining kitchen to the ground floor with three bedrooms and a family bathroom to the first floor. The house has been fully refurbished with new electrics, new boiler, all new carpets and FULL redecoration in bright, light, neutral colours.The house benefits from double glazed windows and gas central heating throughout. Accommodation Ground Floor Entrance Hall Giving access to the living room and stairs to the first floor.Living Room 15'9" x 13'6" (4.8m x 4.11m)A generous living room with a double glazed bay window to front, gas central heating radiator and access to the dining kitchen.Dining Kitchen 16'10" x 9'4" (5.13m x 2.84m)The dining kitchen sits to the rear of the house comprising a mixture of wall and base units with work surfaces over, an electric oven with gas hob and extractor fan over, a sink and drainer with plumbing and space for appliances with the addition of space for a small dining table, a built in storage cupboard, gas central heating radiator, double glazed window to rear and access to the rear garden.First Floor Landing A first floor landing leading to all bedrooms and bathroom also comprising a built in storage cupboard, double glazed window and gas central heating.Bedroom One 10'11" x 10'4" (3.33m x 3.15m)A main double bedroom to the front aspect with a double glazed window to front and gas central heating and storage.Bedroom Two 10'11" x 10'8" (3.33m x 3.25m)A second double bedroom to the rear elevation with a double glazed window overlooking the rear garden and gas central heating.Bedroom Three 13'9" x 11'9" (4.2m x 3.58m)A third bedroom, ideal for a small child or an office space with double glazed window and gas central heating.Family Bathroom A three piece bathroom suite with a bath and shower over, w/c and wash hand basin, gas central heating and double glazed window.External Externally the property benefits from a low maintenance garden to front with a drive way leading to a parking space to the rear. The rear garden is has a mixture of lawn and patio areas with space for a garden shed.The property is connected to a mains electricity supply, with mains water and sewerage supplied by Yorkshire water. The broadband type available in the area is standard. Mobile availability at the property is covered by all four major suppliers. Please either check the Ofcom website or contact the office for specific details and suppliers available, for both broadband and mobile.**A holding deposit equivalent to one weeks rent (£264.00) will be taken once you have been provisionally accepted by the landlord (subject to references and contracts). This holding deposit will not be returned, should you provide false or misleading information, fail a right to rent check, unilaterally withdraw your application or fail to take all reasonable steps to enter into a tenancy agreement within a reasonable timescale.DEPOSIT: £1326EPC: CCOUNCIL TAX: C
Location
Address
Carleton Road, Skipton, North Yorkshire, BD23
City
North Yorkshire
Legal Notice
Our comprehensive database is populated by our meticulous research and analysis of public data. MirrorRealEstate strives for accuracy and we make every effort to verify the information. However, MirrorRealEstate is not liable for the use or misuse of the site's information. The information displayed on MirrorRealEstate.com is for reference only.
Real Estate Broker
Linley & Simpson, Ilkley
Brokerage
Linley & Simpson, Ilkley
Profile Brokerage WebsiteTop Tags
Immaculate Three bedrooms Skipton Town Centre New electricsLikes
0
Views
23
Related Homes
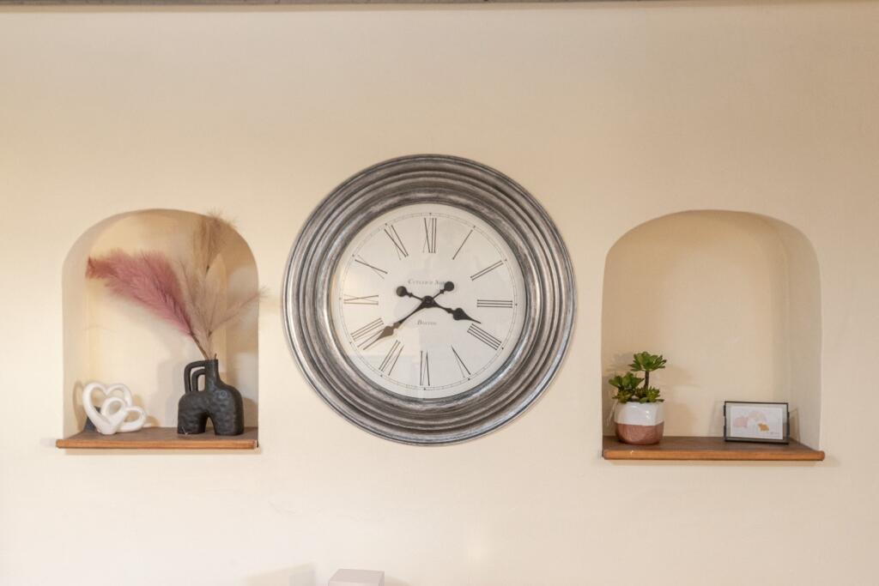
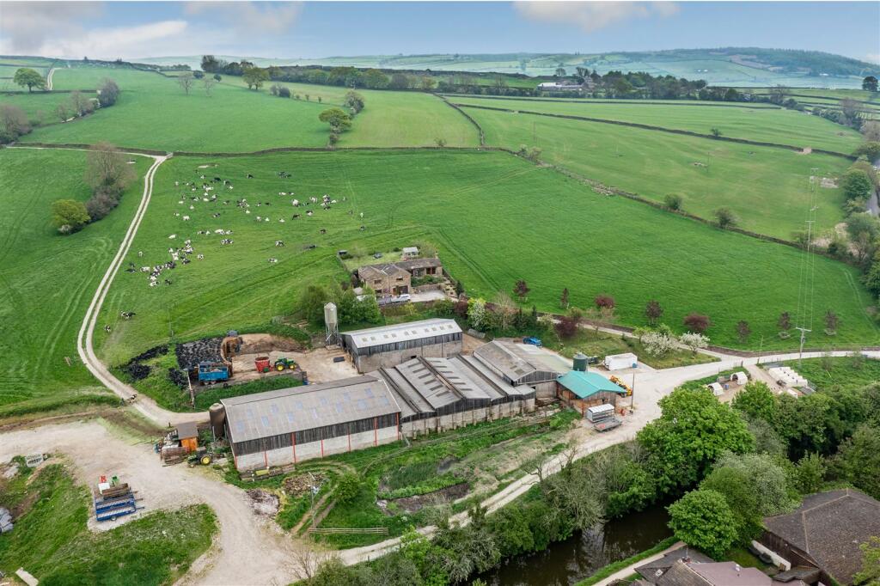
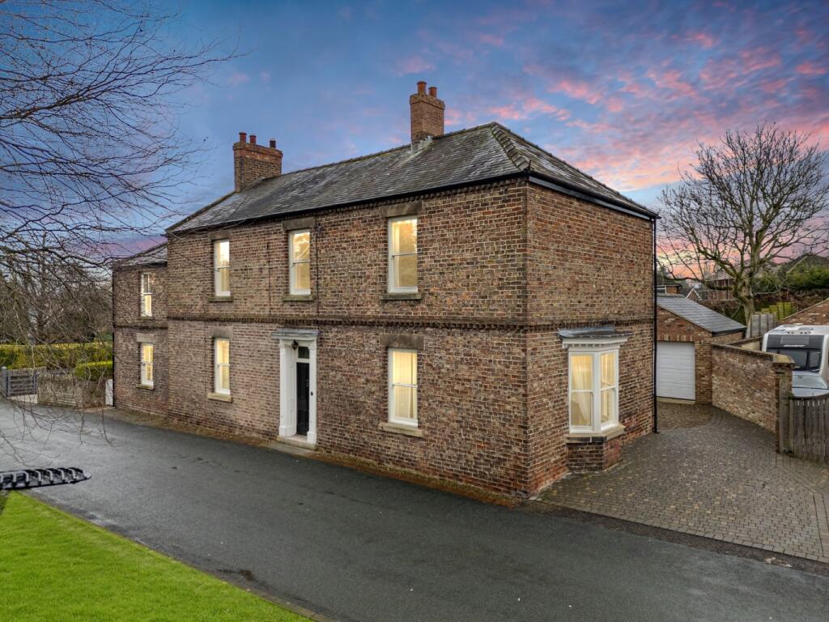
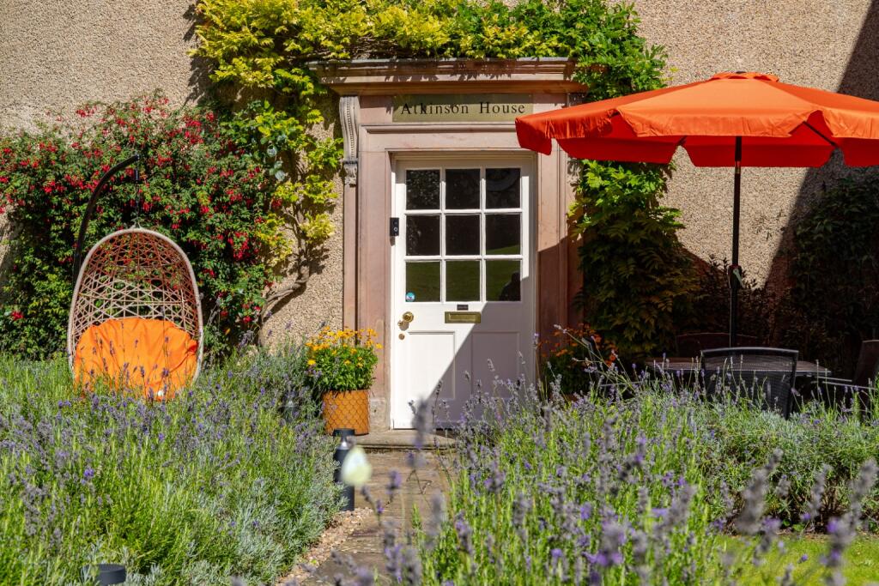
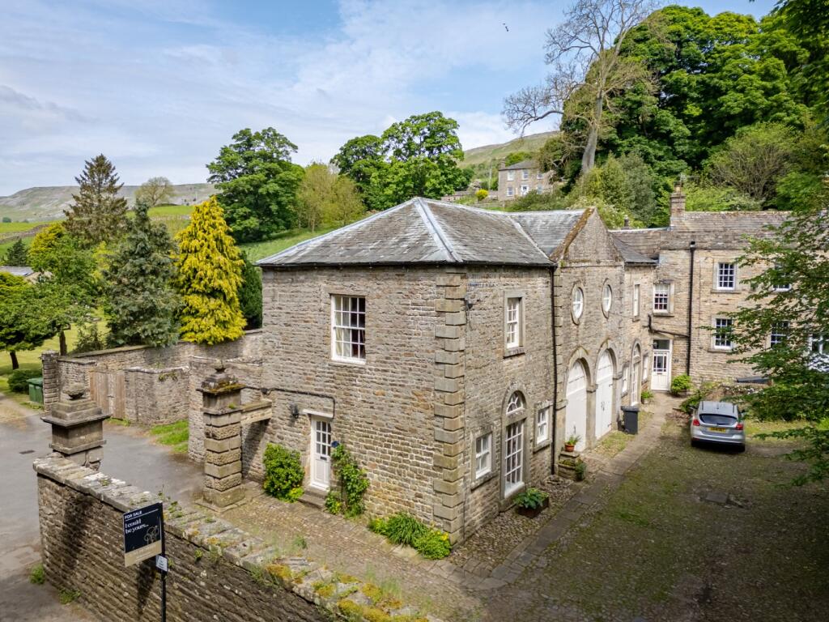
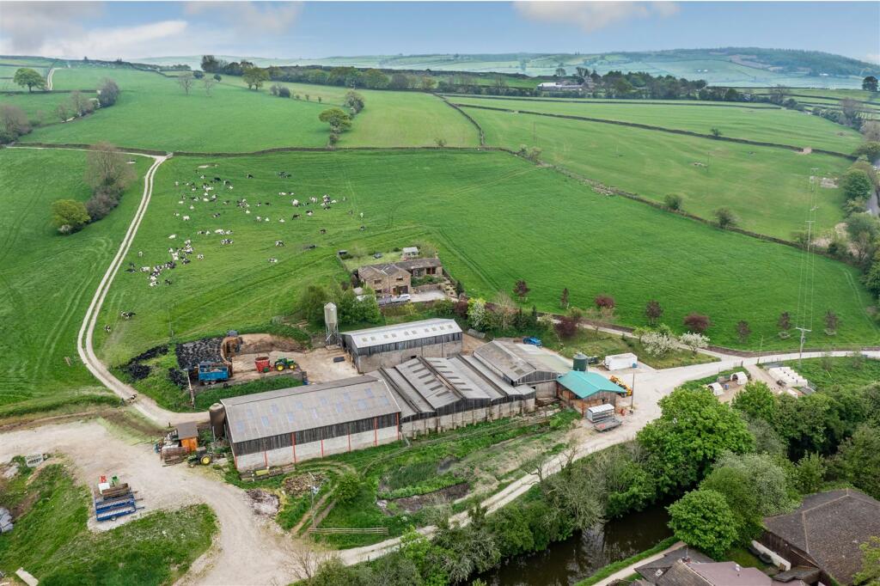
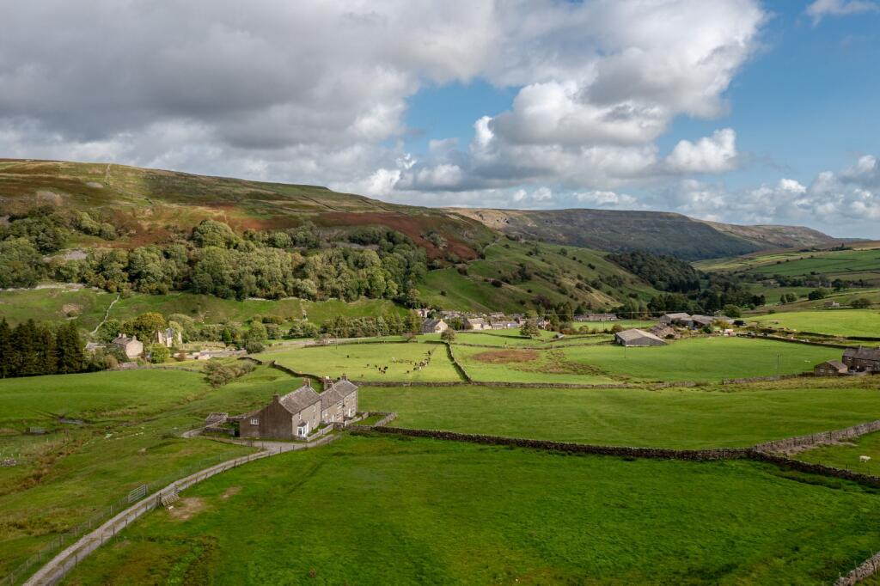
Moor Edge Cottage, Arkengarthdale, North Yorkshire, DL11
For Sale: GBP350,000
