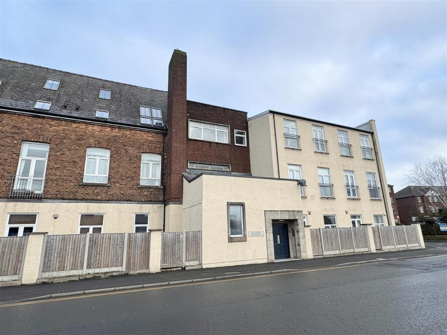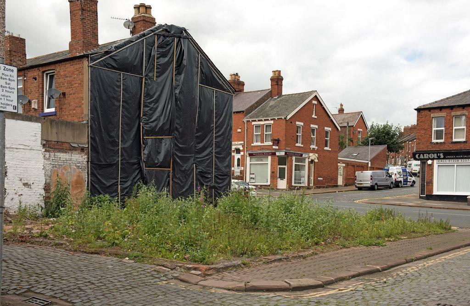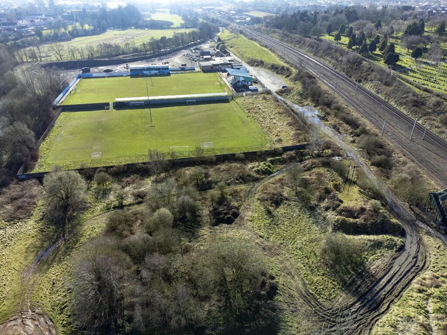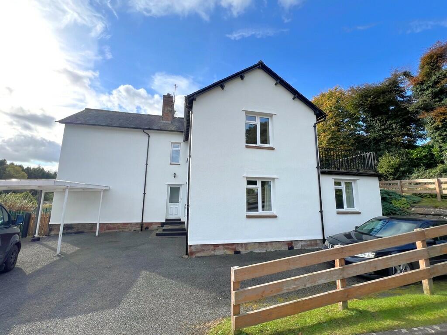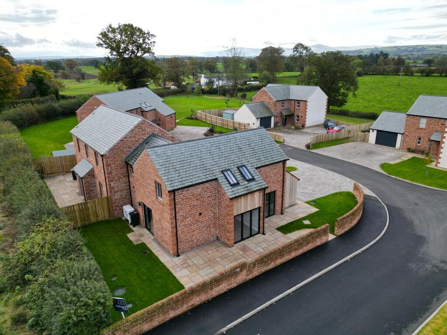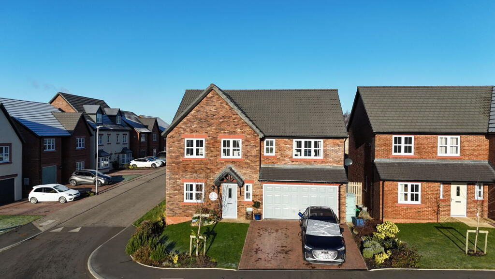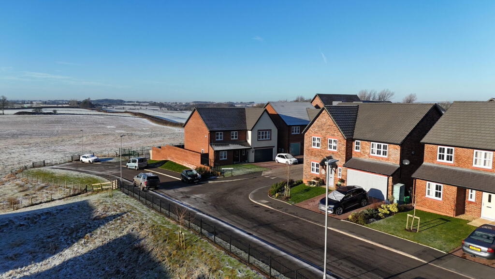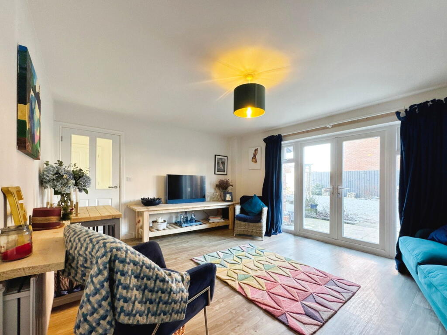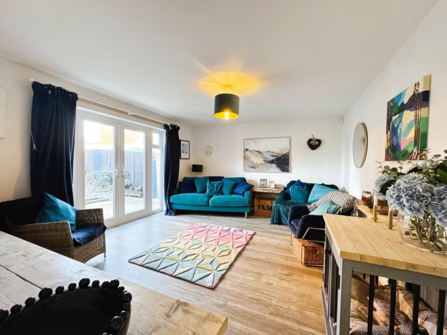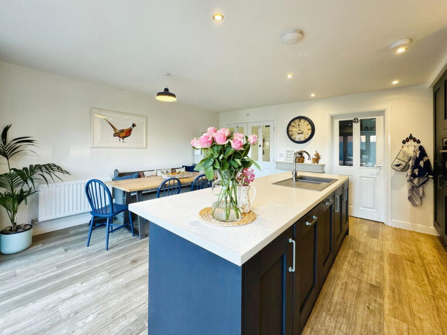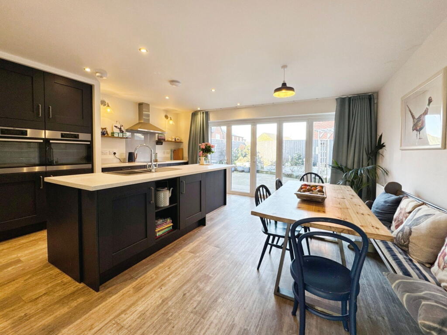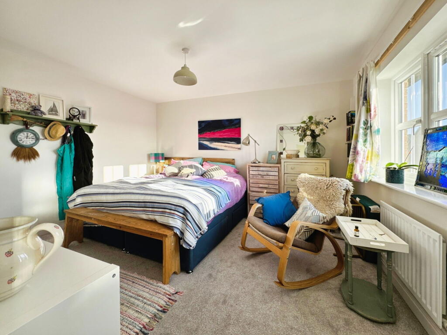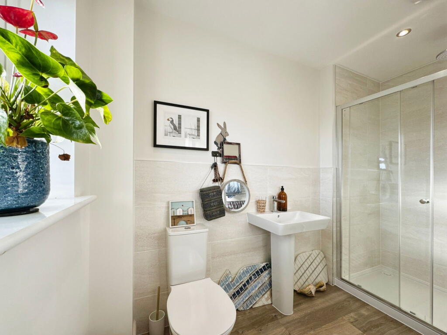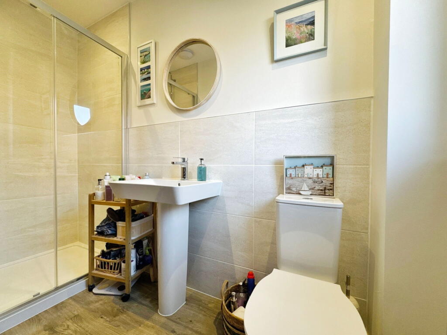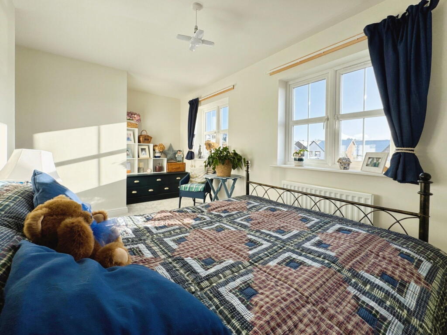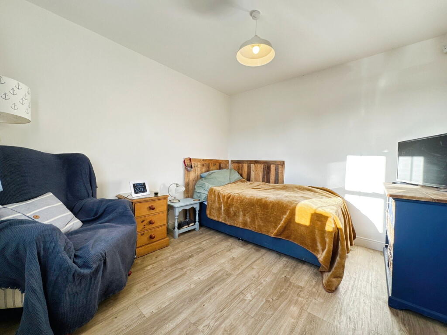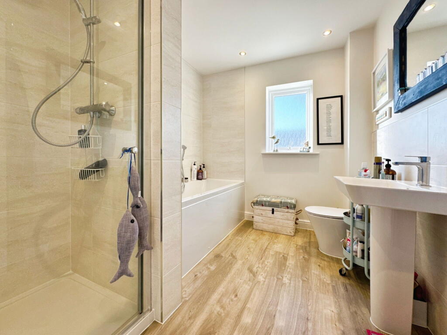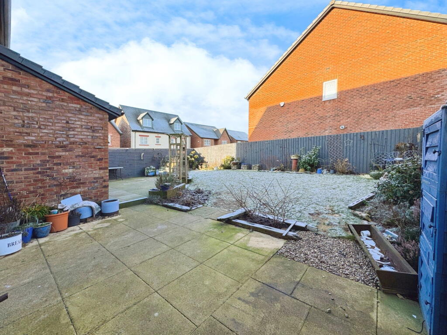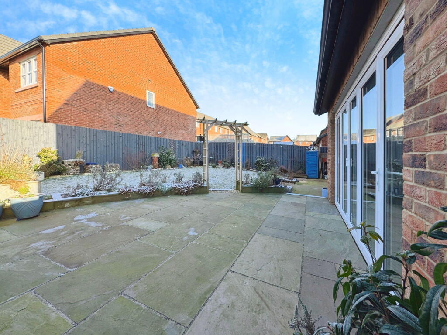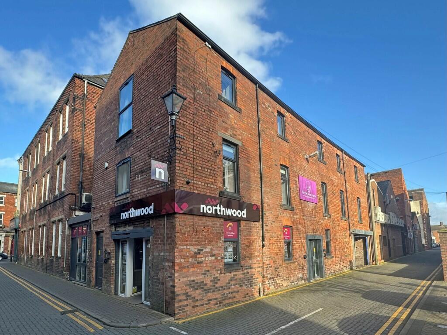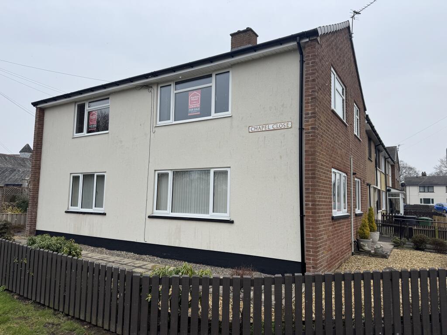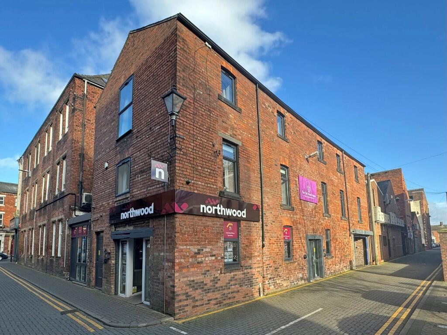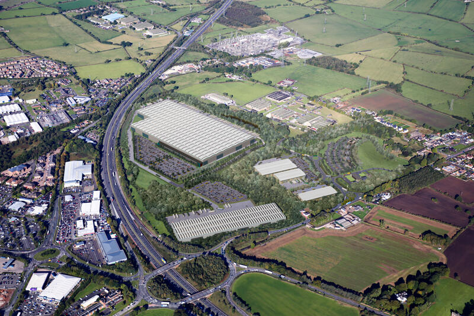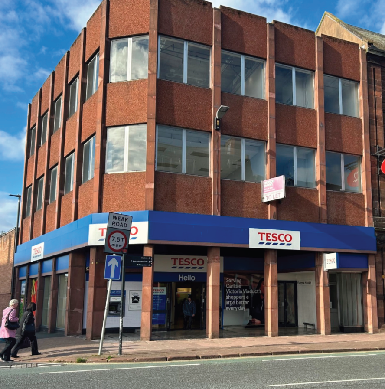Carlisle , CA8 1AF
For Sale : GBP 450000
Details
Bed Rooms
5
Bath Rooms
3
Property Type
Detached
Description
Property Details: • Type: Detached • Tenure: N/A • Floor Area: N/A
Key Features: • Detached Family Home • Stuning Open Plan Kitchen/Diner • Parking & Spacious Integral Garage • Five Bedrooms & Three Bathrooms • Immaculately Presented Throughout • Constructed By Story Homes • Separate Snug/Home Office • Situated Near Primary Schools & Amenities • Easy Access To Countryside Walks • TO ENQUIRE 24/7 CALL & QUOTE REF: IR045
Location: • Nearest Station: N/A • Distance to Station: N/A
Agent Information: • Address: 1 Northumberland Avenue, Trafalgar Square, London, WC2N 5BW
Full Description: Upon entering, you're met by an air of elegance and spaciousness. As you enter the property there is a contemporary aesthetic that flows seamlessly from room to room. The heart of the home lies within the expansive open plan kitchen/diner, a true haven for entertaining. The kitchen emanates luxury and functionality, while bi-folding doors beckon you to step outside into the private garden, perfect for those summer hang-outs with friends and family. Moving through the home, we find a comfortable and spacious lounge fitted with French doors leading you outdoors. With lots of room for relaxation and entertainment, this room embodies the essence of family living. A convenient utility room to hide away all your laundry is found adjacent to the kitchen/diner, as well as a useful downstairs W.C in the entrance hallway. There is also the benefit of a cosy snug which could make the perfect space for a home office. Venturing upstairs, you will find five bedrooms and a family bathroom leading off a splendid landing. There are two double bedrooms boasting their own en suite shower room with each of the additional bedrooms being generously sized, providing ample space for family members to either unwind and recharge or to work from home.Stepping outside, you'll find yourself immersed in tranquility, as the property enjoys a fabulous garden. The garden has been meticulously landscaped to create a sociable patio entertaining area, perfect for alfresco dining and lawned area for simply enjoying the sun in your own private retreat. Parking is a breeze with a double driveway plus a large integral garage, providing convenience and peace of mind for busy families on the go. And with the development boasting green spaces, plus a wealth of countryside walks nearby, there's no shortage of outdoor recreation options right at your doorstep. This property awaits to become the canvas for your family's cherished memories.This property is located on the popular Story homes development - Winchester Place, its positioned on a generous corner plot overlooking countryside views. Situated on the fringe of the vibrant town of Brampton, just 9 miles away from the bustling city centre of Carlisle, this home offers the perfect mix of rural tranquility and urban convenience. Brampton provides access to a diverse range of shops from charming independent shops to supermarkets to a variety of cafes and restaurants, as well the benefit of doctors, dental surgeries and excellent schools nearby. With a plethora of leisure facilities, historic landmarks (Hadrain's Wall nearby), and cultural attractions, there's always something to explore. Brampton is a town with strong community spirit and a welcoming yet peaceful feel. It is surrounded by outstanding natural beauty in which to enjoy country walks suitable for all abilities including Talkin Tarn Country Park, Gelt Woods and the Pennine Hills for the more daring. It offers great excellent transport links to Carlisle, the Lake District National Park, Newcastle and provides access to the M6 motorway and A69. Entrance HallLounge - 4.44m x 3.4m (14'6" x 11'1")Kitchen/Diner - 4.7m x 4.59m (15'5" x 15'0")Utility Room - 2.26m x 1.97m (7'4" x 6'5")W.CSnug - 3.31m x 2.96m (10'10" x 9'8")Bedroom One - 3.79m x 3.47m (12'5" x 11'4")En-suiteBedroom Two - 3.33m x 2.88m (10'11" x 9'5")En-suiteBedroom Three - 4.55m x 2.74m (14'11" x 8'11")Bedroom Four - 3.5m x 3.02m (11'5" x 9'10")Bedroom Five - 2.8m x 2.13m (9'2" x 6'11")Family Bathroom - 2.71m x 2.35m (8'10" x 7'8")Garage - 5.26m x 4.8m (17'3" x 15'8")AdditionalThere is an annual management fee payable by residents for the maintenance of the public open space - fee is £81 per annum 2023/2024.
Location
Address
Carlisle , CA8 1AF
City
Carlisle
Features And Finishes
Detached Family Home, Stuning Open Plan Kitchen/Diner, Parking & Spacious Integral Garage, Five Bedrooms & Three Bathrooms, Immaculately Presented Throughout, Constructed By Story Homes, Separate Snug/Home Office, Situated Near Primary Schools & Amenities, Easy Access To Countryside Walks, TO ENQUIRE 24/7 CALL & QUOTE REF: IR045
Legal Notice
Our comprehensive database is populated by our meticulous research and analysis of public data. MirrorRealEstate strives for accuracy and we make every effort to verify the information. However, MirrorRealEstate is not liable for the use or misuse of the site's information. The information displayed on MirrorRealEstate.com is for reference only.
Related Homes
