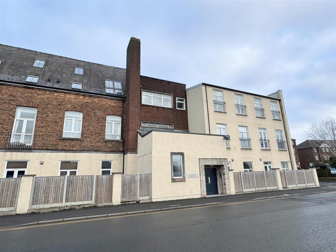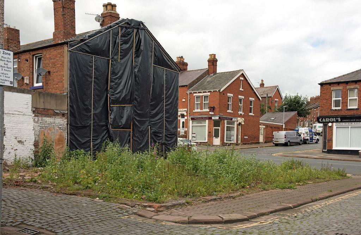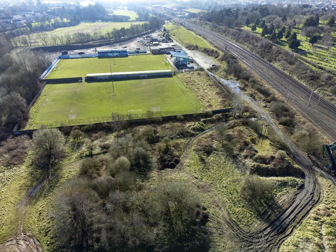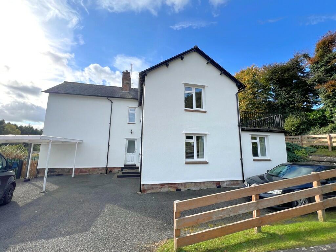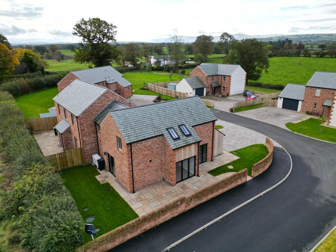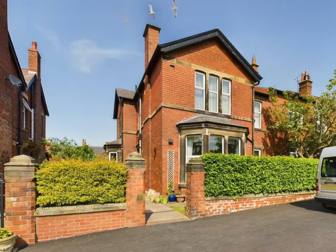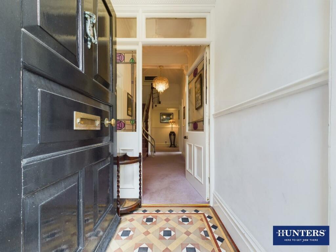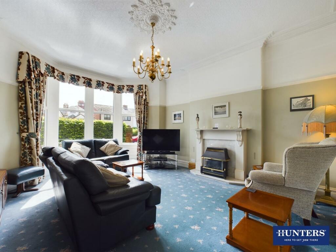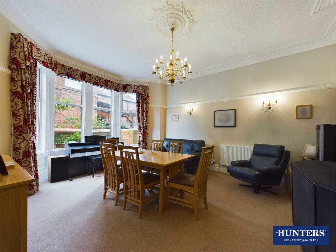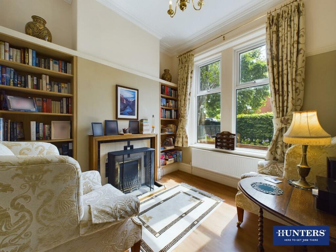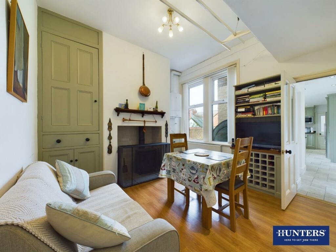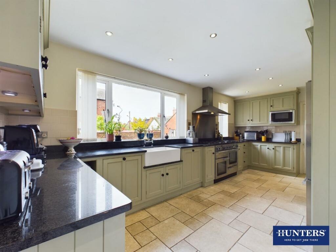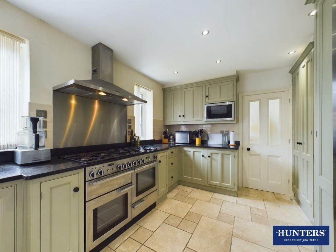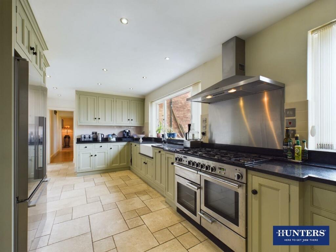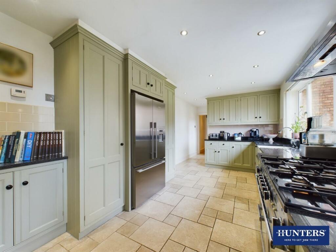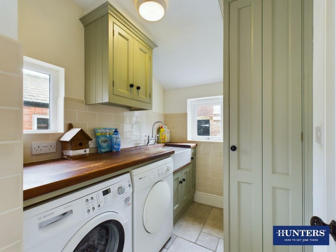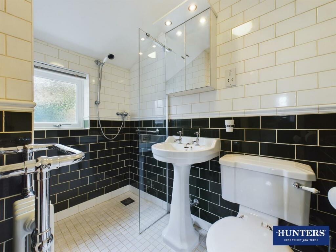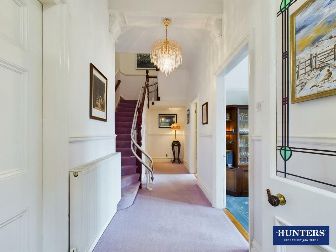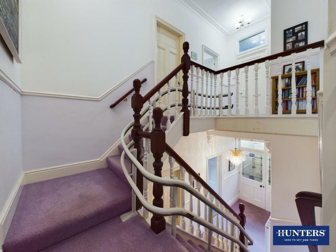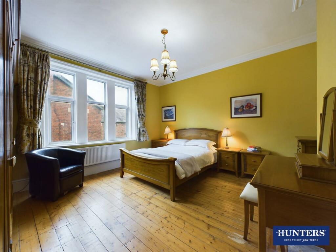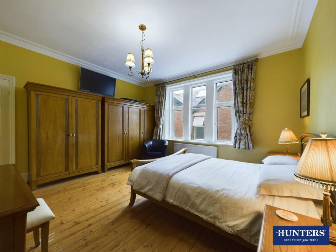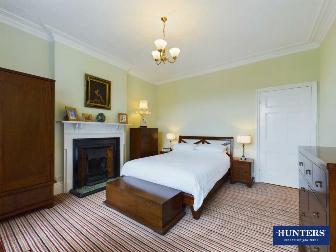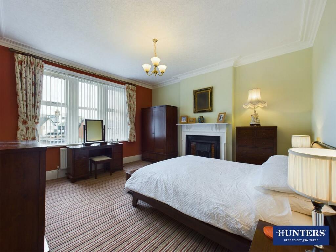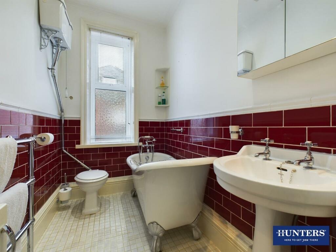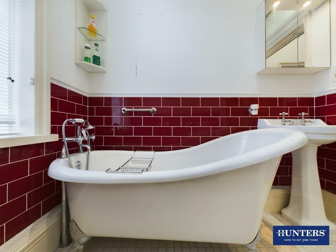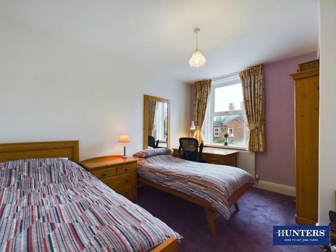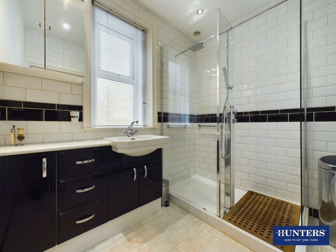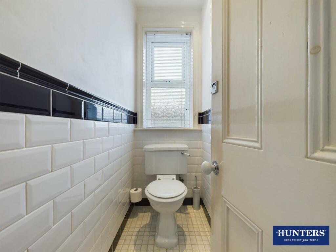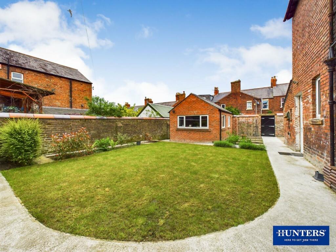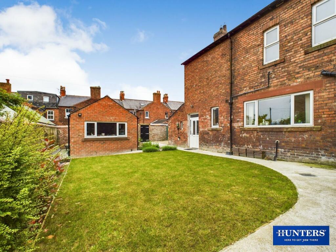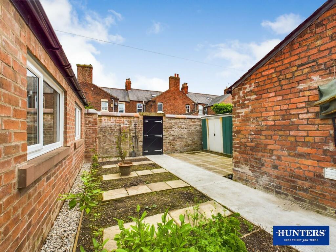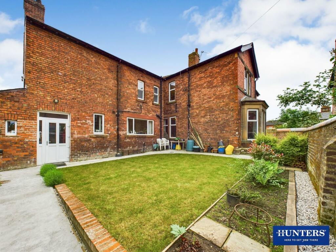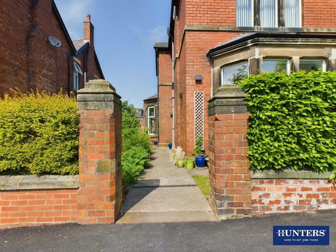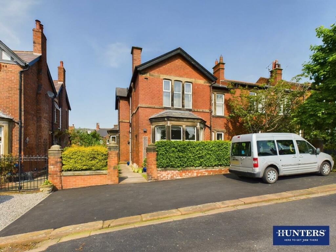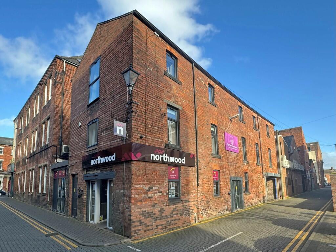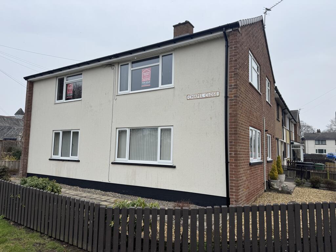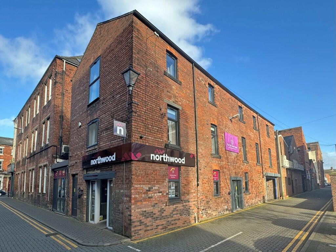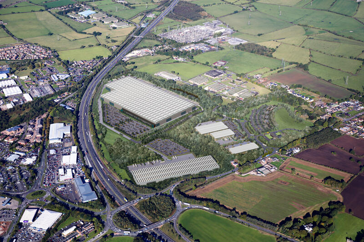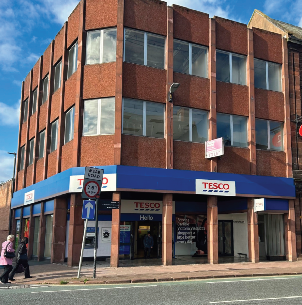Carlton Gardens, Stanwix, Carlisle, CA3
For Sale : GBP 515000
Details
Bed Rooms
5
Bath Rooms
3
Property Type
Semi-Detached
Description
Property Details: • Type: Semi-Detached • Tenure: N/A • Floor Area: N/A
Key Features: • Magnificent Semi-Detached Family Home • Peacefully Located within an Exclusive 'North of the River' Location • Retaining a Wealth of Character and Original Features • Four Reception Rooms, Two with Bay Windows • Five Double Bedrooms • Wet Room, Bathroom and Shower Room • Beautiful Walled Rear Garden with Lawn & Patio • Substantial Detached Garage with EV Charger • Gas Central Heating and Double Glazing Throughout • EPC - D
Location: • Nearest Station: N/A • Distance to Station: N/A
Agent Information: • Address: 56 Warwick Road, Carlisle, Cumbria, CA1 1DR
Full Description: This five bedroom, four reception Edwardian home offers exceptional space for family living and is situated within one of Carlisle's most prestigious addresses. Retaining a wealth of its original features and character, the home offers elegant accommodation with modern comforts including a outstanding fitted kitchen and luxurious bathroom, shower room & wet room. Externally, the rear garden has been beautifully landscaped and greatly improved, creating a perfect space for outdoor entertaining and alfresco dining with the addition of a recently constructed and substantial detached garage incorporating an EV charger. Ideal for those searching for a finer property to call home, a viewing is imperative to appreciate every aspect of 6 Carlton Gardens, Stanwix.The accommodation briefly comprises entrance vestibule, hallway, lounge, dining room, sitting room, breakfast room, kitchen, rear hall, utility room and wet room to the ground floor with a split-level landing, five double bedrooms, bathroom, shower room and WC on the first floor. Externally the property has a walled garden to the rear, small gardens to the front and side and a detached garage to the rear. Gas central heating and double glazing throughout. EPC - D and Council Tax Band - E.Situated within Carlton Gardens, a highly sought after location to the North of Carlisle, just off Stanwix Bank & Scotland Road, with local amenities including convenience store, newsagents, public houses, and restaurants all within walking distance. For the little ones, you have the desirable Stanwix Primary School close by and reputable Secondary Schools nearby and within the City Centre. Access to a range of major transport routes including the M6 (J44), A69, A7 and A595 are all within a short drive.Entrance Vestibule - Entrance door from the front with feature glazed door to the hallway and original tiled flooring.Hallway - Internal doors to the lounge, dining room, sitting room and breakfast room, stairs to the first floor split-level landing, under-stairs cupboard with lighting, and radiator. Fitted to the staircase is a Handicare stairlift.Lounge - Double glazed bay window to the front aspect, radiator and gas fire.Dining Room - Double glazed bay window to the side aspect, two radiators and gas stove.Sitting Room - Double glazed window to the front aspect, radiator and gas fire.Breakfast Room - Double glazed window to the rear aspect, built-in cupboard beside the chimney breast, feature wine-rack unit, wood-burning stove, wall-mounted gas boiler, radiator, ceiling-mounted wooden clothes airer and internal door to the kitchen.Kitchen - A contemporary fitted kitchen comprising a range of base, wall, drawer and tall storage units with stone worksurfaces, matching upstands and tiled splashbacks above. Freestanding Rangemaster stove with Rangemaster extractor hood, integrated NEFF microwave, integrated NEFF dishwasher, Fisher & Paykel American Fridge Freezer, two-bowl Belfast sink with mixer tap, recessed spotlights, three double glazed windows to the rear aspect, tiled flooring, underfloor heating and internal door to the rear hall.Rear Hall - Internal door to the utility room and external door to the rear garden.Utility Room - Fitted base, wall and tall units with wooden worksurface and tiled splashbacks. Bosch washing machine, Bosch tumble drier, one bowl Belfast sink with mixer tap, tiled flooring, two double glazed windows to the rear aspect and internal door to the wet room.Wet Room - Three piece suite comprising WC, pedestal wash hand basin and wet room shower with mains powered shower. Fully-tiled walls, tiled flooring, radiator, extractor fan and an obscured double glazed window.Landing - With stairs up from the ground floor hallway, with internal doors to four bedrooms and bathroom on the main landing with internal doors to bedroom five, shower room and WC on the split level. One double glazed window to the rear aspect and a feature stain-glazed skylight window.Bedroom One - Double glazed windows to the side aspect, radiator and exposed floorboards.Bedroom Two - Double glazed window to the front aspect, radiator, retained fireplace and built-in cupboard.Bedroom Three - Double glazed window to the front aspect, radiator, retained fireplace and built-in cupboard.Bedroom Four - Double glazed window to the rear aspect, radiator and retained fireplace.Bathroom - Three piece suite comprising WC with high-level cistern, pedestal wash hand basin and roll-top bath with hand shower attachment. Part-tiled walls, tiled flooring, chrome towel radiator, recessed spotlights, extractor fan and an obscured double glazed window.Bedroom Five - Double glazed window to the rear aspect and radiator.Shower Room - Two piece suite comprising vanity wash hand basin and Matki step-in shower enclosure with mains powered shower and rainfall shower head. Part-tiled walls, tiled flooring, chrome towel radiator, recessed spotlights, extractor fan and an obscured double glazed window.Wc - Comprising WC, part-tiled walls, tiled flooring, recessed spotlights and an obscured double glazed window.External - To the front of the property is a small front and side garden area which benefits from mature trees, shrubs, lawn and hedging. An access pathway from the pavement through double brick gateposts provides access down the side of the property towards the front door and beyond to the rear garden. To the rear of the property is a beautifully landscaped walled garden complete with a lawn, vegetable patches, paved seating area and concrete pathways. A gate at the bottom of the garden provides access to the rear lane. Further to the rear elevation is a cold water tap with outdoor sink. Directly in-front of the property within Carlton Gardens is a generous tarmac area allowing parking for multiple vehicles however this does not form part of the title.Garage - A recently constructed detached garage complete with an electric roller garage door from the rear lane, with a pedestrian access door from the rear garden. Internally the garage benefits from a generous number of power sockets, lighting, EV charger and three double glazed windows.What3words - For the location of this property please visit the What3Words App and enter - drill.after.careerBrochuresCarlton Gardens, Stanwix, Carlisle, CA3
Location
Address
Carlton Gardens, Stanwix, Carlisle, CA3
City
Carlisle
Features And Finishes
Magnificent Semi-Detached Family Home, Peacefully Located within an Exclusive 'North of the River' Location, Retaining a Wealth of Character and Original Features, Four Reception Rooms, Two with Bay Windows, Five Double Bedrooms, Wet Room, Bathroom and Shower Room, Beautiful Walled Rear Garden with Lawn & Patio, Substantial Detached Garage with EV Charger, Gas Central Heating and Double Glazing Throughout, EPC - D
Legal Notice
Our comprehensive database is populated by our meticulous research and analysis of public data. MirrorRealEstate strives for accuracy and we make every effort to verify the information. However, MirrorRealEstate is not liable for the use or misuse of the site's information. The information displayed on MirrorRealEstate.com is for reference only.
Related Homes
