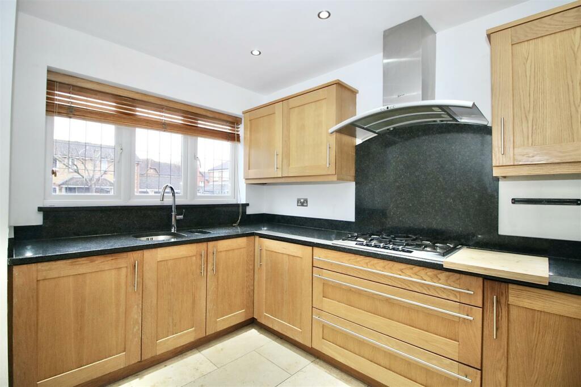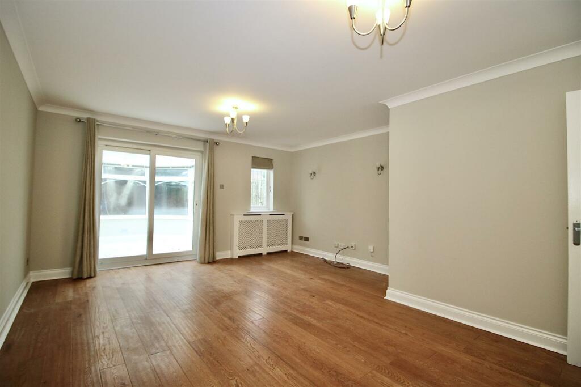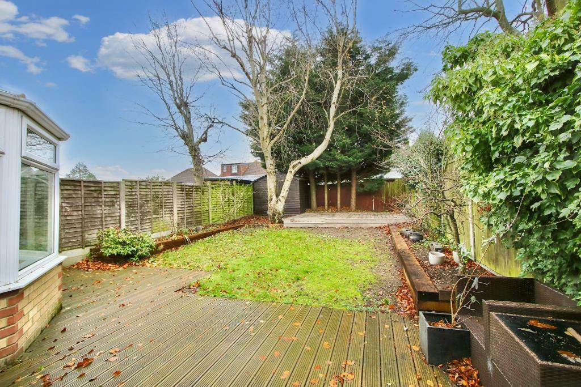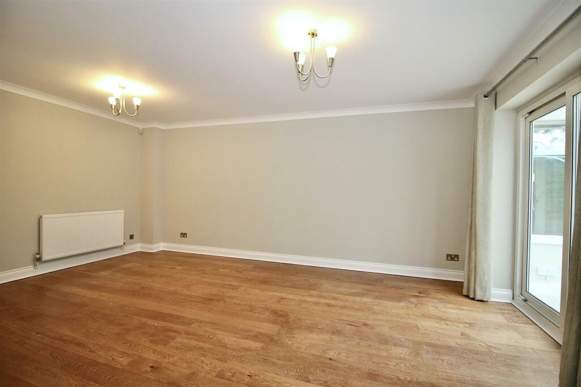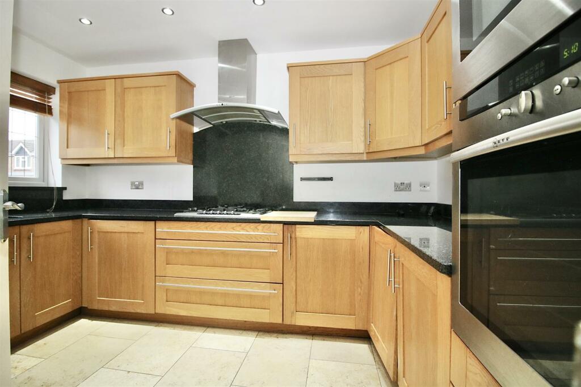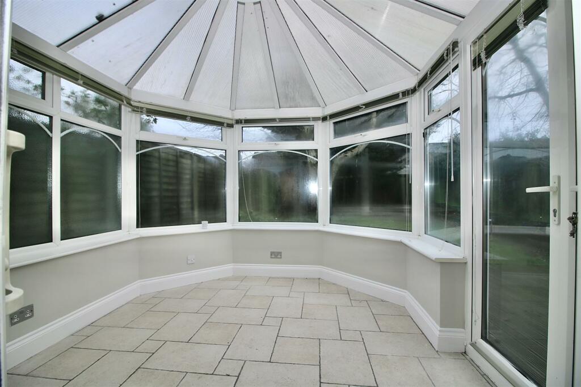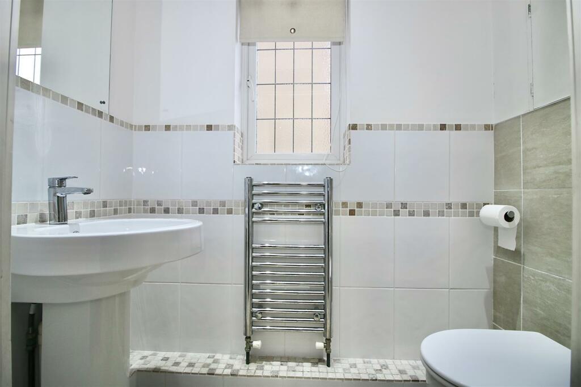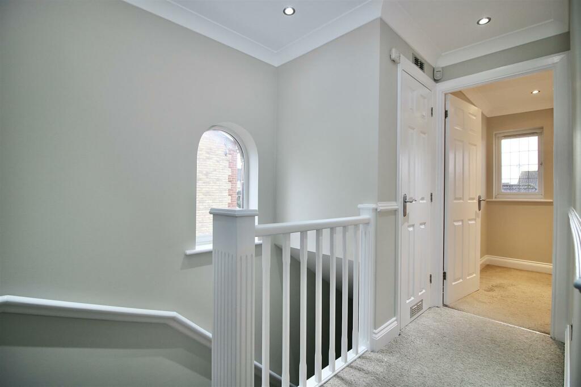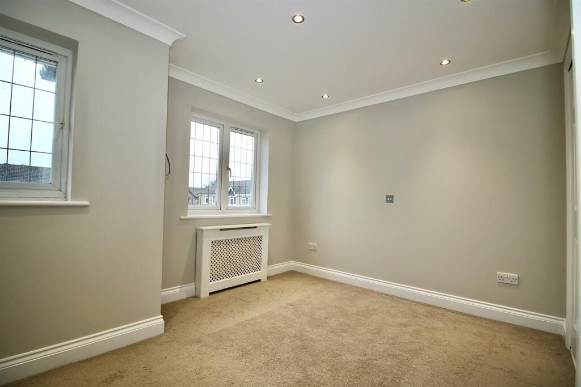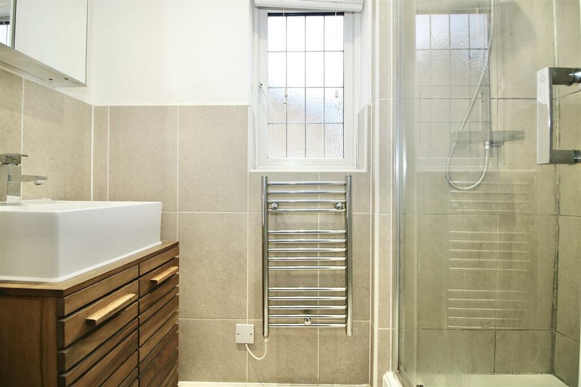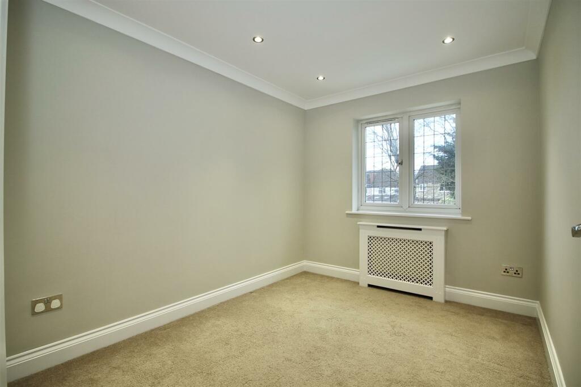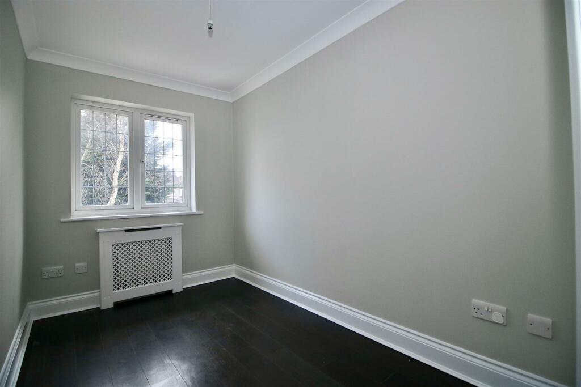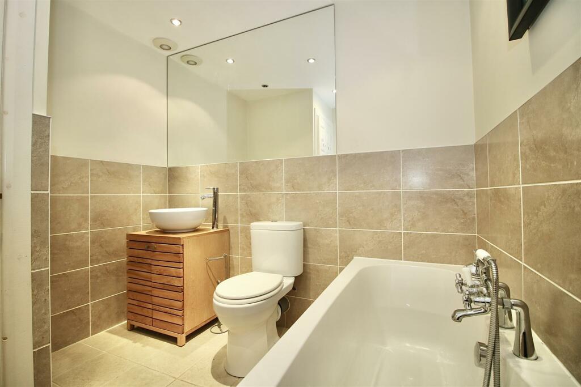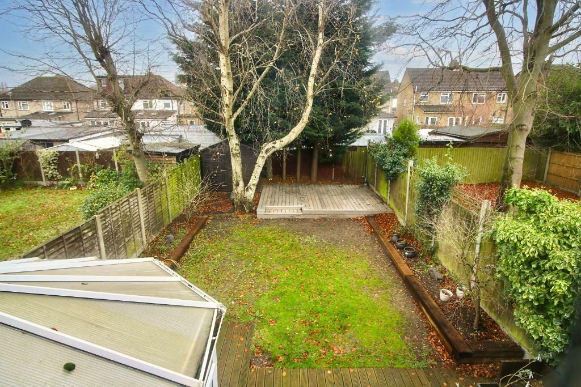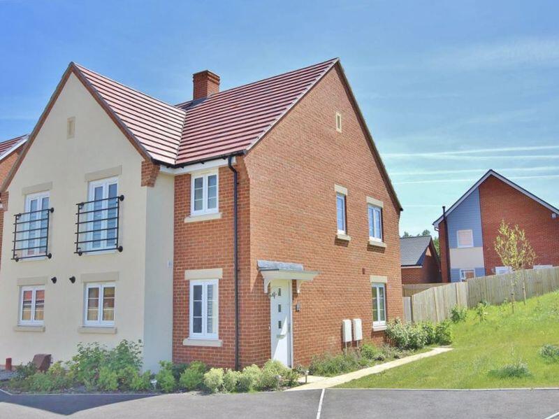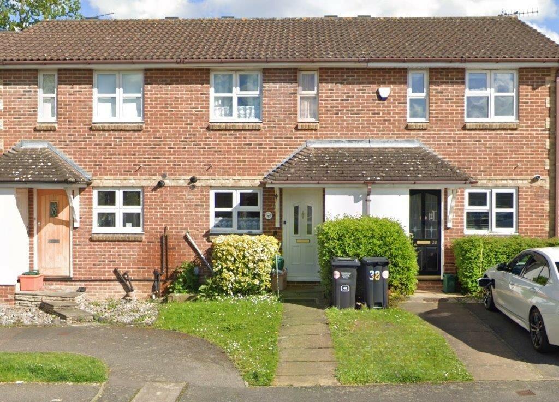Carpenter Close, Billericay
For Sale : GBP 525000
Details
Bed Rooms
3
Bath Rooms
2
Property Type
Semi-Detached
Description
Property Details: • Type: Semi-Detached • Tenure: N/A • Floor Area: N/A
Key Features: • THREE BEDROOM SEMI-DETACHED HOUSE • GOOD-SIZE LOUNGE • CONSERVATORY OVERLOOKING THE GARDEN • KITCHEN WITH INTEGRATED APPLIANCES AND GRANITE WORKTOPS • GROUND FLOOR CLOAKROOM • MAIN BEDROOM WITH EN-SUITE SHOWER ROOM • LARGE FAMILY BATHROOM • DRIVEWAY AND GARAGE • QUIET CUL-DE-SAC • 3/4 MILE FROM BILLERICAY TRAIN STATION
Location: • Nearest Station: N/A • Distance to Station: N/A
Agent Information: • Address: 140 High Street, Billericay, CM12 9DF
Full Description: Being offered with no onward chain, located in a quiet cul-de-sac is this modern semi-detached house offers a perfect blend of comfort and convenience. With three well-proportioned bedrooms, this property is ideal for families or those seeking extra space. The two reception rooms provide ample room for relaxation and entertaining, while the ground floor cloakroom adds an extra touch of practicality.To the front is the modern kitchen, which boasts integrated appliances and elegant granite worktops, and to the rear is a good-size lounge/diner leading out to the conservatory, which invites natural light and offers a serene view of the larger than average garden, perfect for enjoying sunny afternoons or hosting gatherings.To the first floor are the three bedrooms; the main bedroom has the benefit of built-in wardrobes and an en-suite shower room. There is ao a large family bathroom serving the 2 rear bedrooms.To the outside is a driveway and attached garage and to the rear is a larger than average garden with deck top the rear, mature trees and a timber shed. Billericay station is within a 15 minute walk with local amenities nearby.Entrance Hall - Ground Floor Cloakroom - 1.70m x 0.99m (5'7 x 3'3) - Lounge/Diner - 5.41m x 4.42m (17'9 x 14'6 ) - Conservatory - 3.25m x 2.69m (10'8 x 8'10) - Kitchen - 3.45m x 2.36m (11'4 x 7'9) - Bedroom One - 3.35m max 2.90m (11 max 9'6 ) - En-Suite Shower Room - Bedroom Two - 3.05m x 2.44m (10 x 8 ) - Bedroom Three - 3.05m x 1.93m (10 x 6'4 ) - Bathroom - 2.44m max x 2.21m (8 max x 7'3) - Attached Garage - 5.18m x 2.54m (17 x 8'4) - BrochuresCarpenter Close, BillericayBrochure
Location
Address
Carpenter Close, Billericay
City
Carpenter Close
Features And Finishes
THREE BEDROOM SEMI-DETACHED HOUSE, GOOD-SIZE LOUNGE, CONSERVATORY OVERLOOKING THE GARDEN, KITCHEN WITH INTEGRATED APPLIANCES AND GRANITE WORKTOPS, GROUND FLOOR CLOAKROOM, MAIN BEDROOM WITH EN-SUITE SHOWER ROOM, LARGE FAMILY BATHROOM, DRIVEWAY AND GARAGE, QUIET CUL-DE-SAC, 3/4 MILE FROM BILLERICAY TRAIN STATION
Legal Notice
Our comprehensive database is populated by our meticulous research and analysis of public data. MirrorRealEstate strives for accuracy and we make every effort to verify the information. However, MirrorRealEstate is not liable for the use or misuse of the site's information. The information displayed on MirrorRealEstate.com is for reference only.
Real Estate Broker
Ashton White, Billericay
Brokerage
Ashton White, Billericay
Profile Brokerage WebsiteTop Tags
good-size loungeLikes
0
Views
10
Related Homes
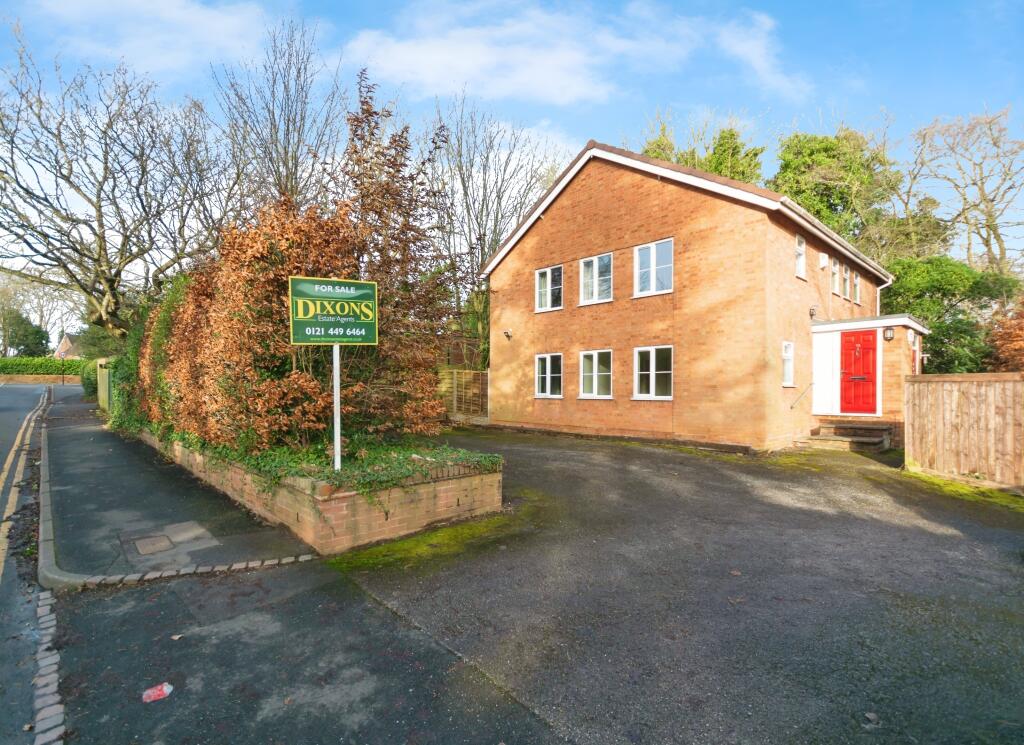
Carpenter Road, Edgbaston, Birmingham, West Midlands, B15
For Sale: GBP500,000

55 FALCONRIDGE DR, Hamilton, Ontario, L9B2P3 Hamilton ON CA
For Sale: CAD899,900

1017 W Washington Street U, Chicago, Cook County, IL, 60607 Chicago IL US
For Sale: USD50,000

31 Rianna Court, Hamilton, Ontario, L9B 0G3 Hamilton ON CA
For Sale: CAD1,349,999
39250 HOWARD, Anza, Riverside County, CA, 92539 Silicon Valley CA US
For Sale: USD390,000

11335 Dona Teresa Dr, Studio City, Los Angeles County, CA, 91604 Los Angeles CA US
For Sale: USD4,199,000

3376 Fryman Pl, Studio City, Los Angeles County, CA, 91604 Los Angeles CA US
For Sale: USD2,995,000


