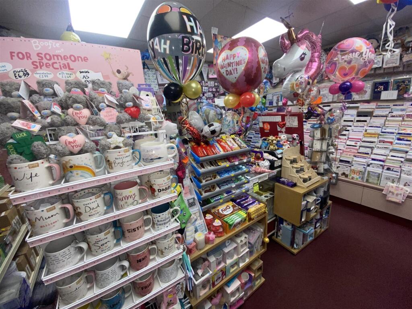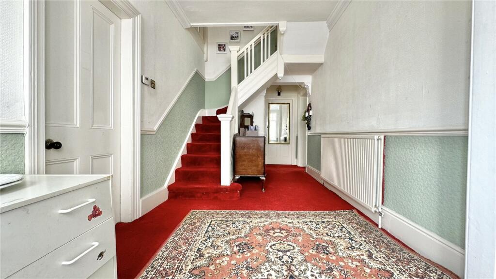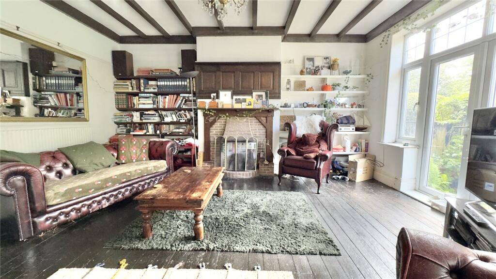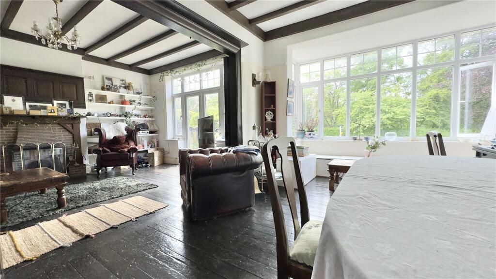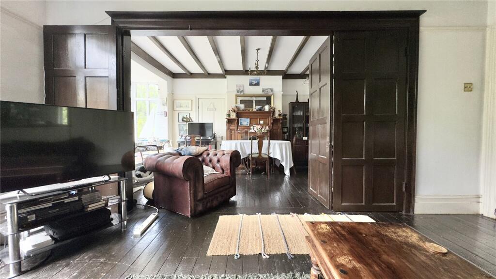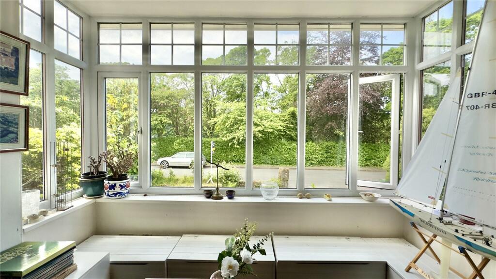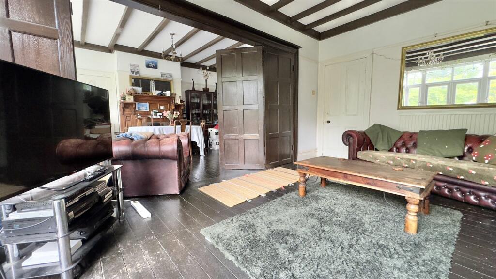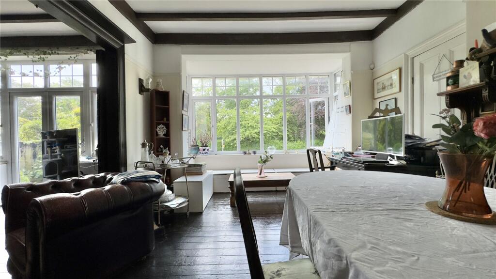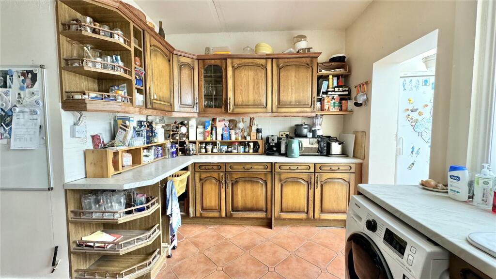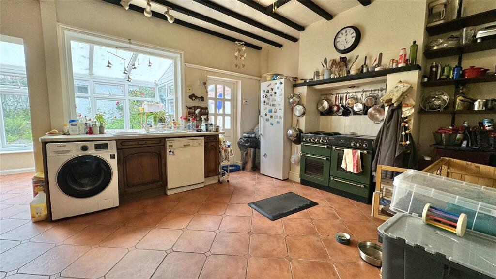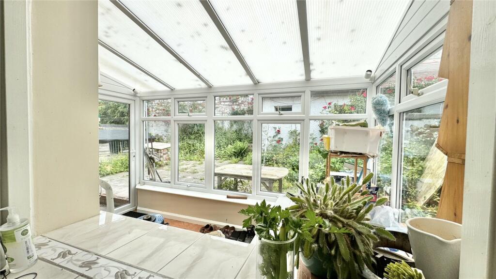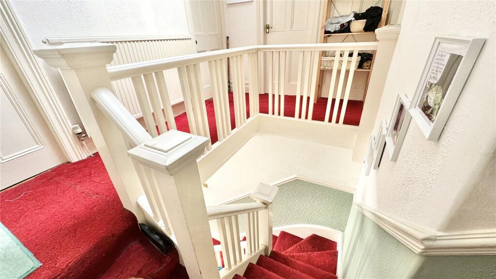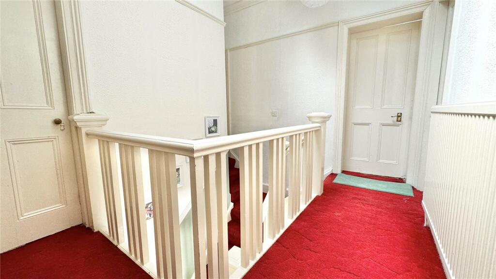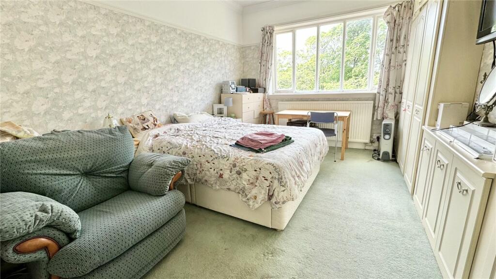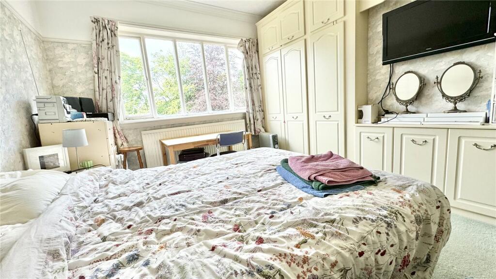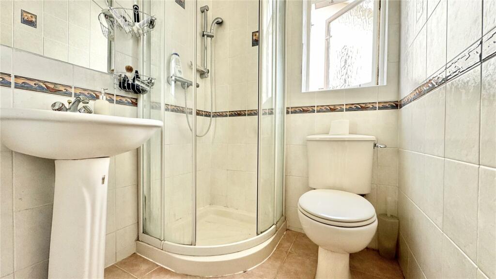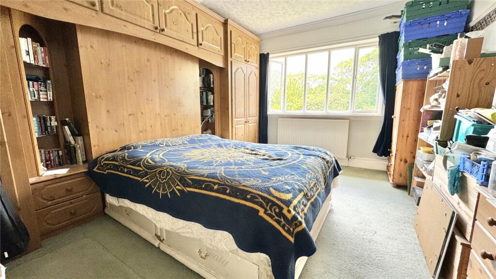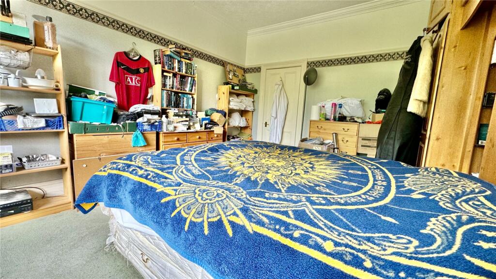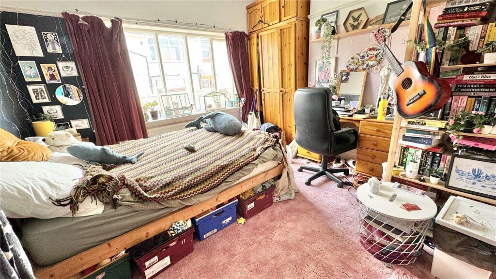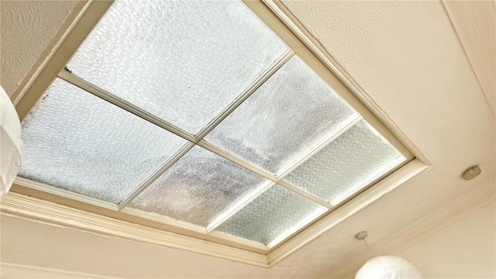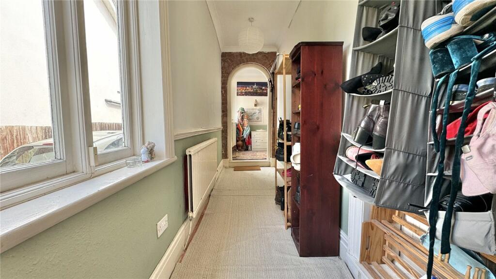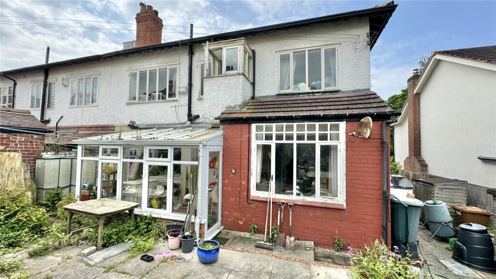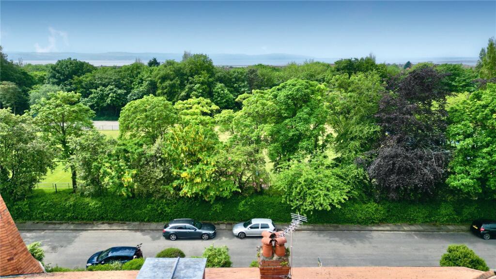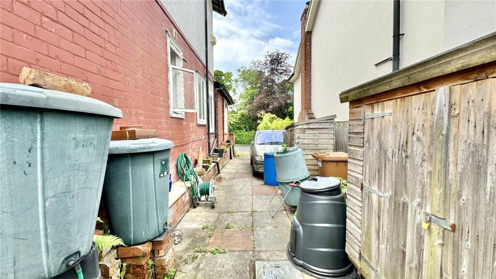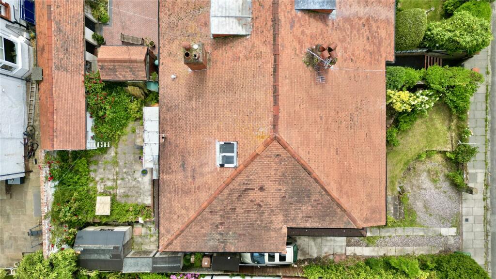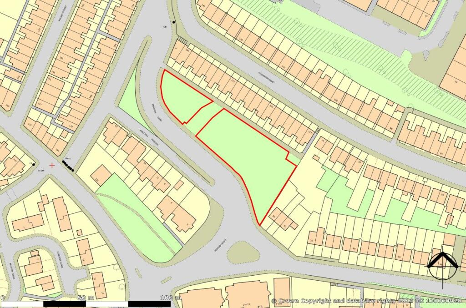Carpenters Lane, West Kirby, Wirral, Merseyside, CH48
For Sale : GBP 595000
Details
Bed Rooms
5
Bath Rooms
2
Property Type
Semi-Detached
Description
Property Details: • Type: Semi-Detached • Tenure: N/A • Floor Area: N/A
Key Features: • Prime location near Ashton Park and West Kirby town centre • Five spacious bedrooms, including one with an en suite. • Character-filled lounge and dining room with original shutters and fireplaces. • Versatile additional room with en suite, currently used as an office. • Modern breakfast kitchen with access to patio garden. • Front garden, driveway, and patio garden with outhouses. • Property is Freehold
Location: • Nearest Station: N/A • Distance to Station: N/A
Agent Information: • Address: 18 The Crescent, West Kirby, Wirral, CH48 4HN
Full Description: Nestled in a prime location adjacent to the picturesque Ashton Park, this charming 5-bedroom semi-detached home offers a perfect blend of historical character and modern convenience. The property is ideally situated within walking distance to the bustling West Kirby town centre, providing easy access to a variety of amenities, the local train station, and the stunning beach.Upon entering, you are greeted by a welcoming reception hall that sets the tone for the rest of this delightful home. The ground floor features a large lounge, a standout space filled with charm. This room boasts original folding shutters that open into the adjoining dining room, both rooms are adorned with feature fireplaces that enhance their historical appeal. The spacious dining room is perfect for entertaining, retaining its period features and offering ample space for family gatherings.Adding to the home's versatility is an additional reception room, currently utilized as an office. This room includes an en suite bathroom, providing the flexibility to convert it into a guest suite or a playroom, depending on your needs. The heart of the home is the large breakfast kitchen, equipped with modern amenities and offering plenty of space for casual dining. A door from the kitchen leads to the rear patio garden, seamlessly blending indoor and outdoor living.The first floor houses five well-proportioned bedrooms, providing ample space for a growing family. Each bedroom is designed with comfort in mind, and one of the bedrooms includes an en suite bathroom, ensuring privacy and convenience. The main bathroom on this floor is spacious and fitted with contemporary fixtures and finishes, serving the remaining bedrooms with style and functionality.Outside, the property continues to impress with its charming front garden and driveway, offering off-street parking. To the rear and side of the house, a delightful patio garden provides the perfect setting for outdoor dining and relaxation. Additional outhouses offer practical storage solutions and potential for further development, making this space as functional as it is beautiful. Don't miss the opportunity to own this beautiful home in one of West Kirby's most sought-after areas!BrochuresParticulars
Location
Address
Carpenters Lane, West Kirby, Wirral, Merseyside, CH48
City
Merseyside
Features And Finishes
Prime location near Ashton Park and West Kirby town centre, Five spacious bedrooms, including one with an en suite., Character-filled lounge and dining room with original shutters and fireplaces., Versatile additional room with en suite, currently used as an office., Modern breakfast kitchen with access to patio garden., Front garden, driveway, and patio garden with outhouses., Property is Freehold
Legal Notice
Our comprehensive database is populated by our meticulous research and analysis of public data. MirrorRealEstate strives for accuracy and we make every effort to verify the information. However, MirrorRealEstate is not liable for the use or misuse of the site's information. The information displayed on MirrorRealEstate.com is for reference only.
Real Estate Broker
Bradshaw Farnham & Lea, West Kirby
Brokerage
Bradshaw Farnham & Lea, West Kirby
Profile Brokerage WebsiteTop Tags
Likes
0
Views
14
Related Homes
