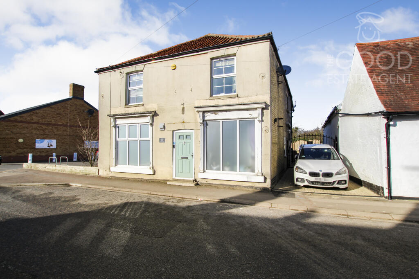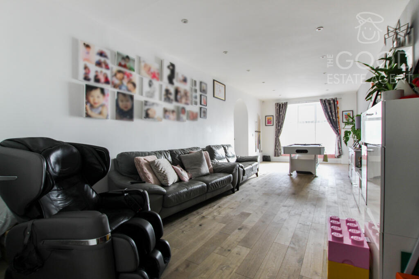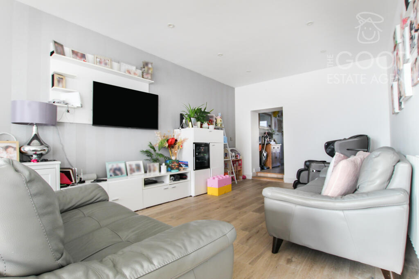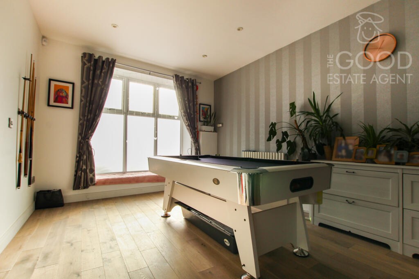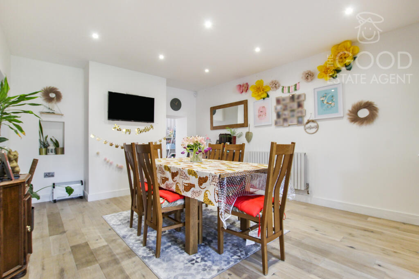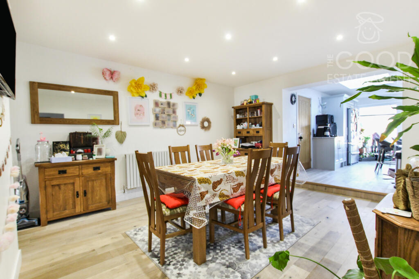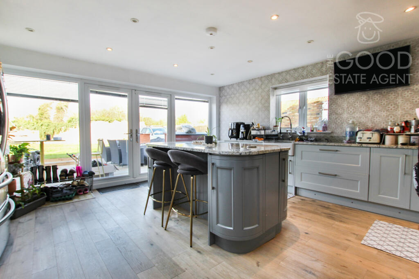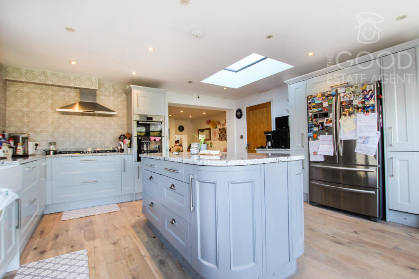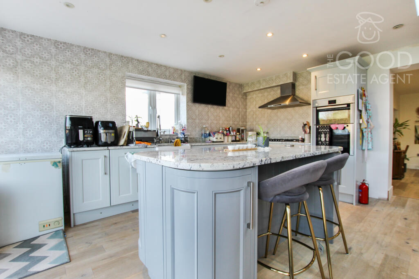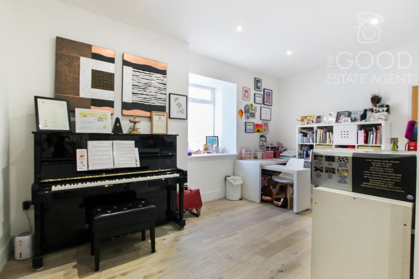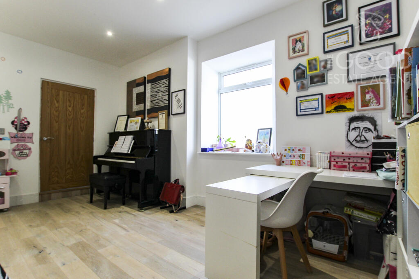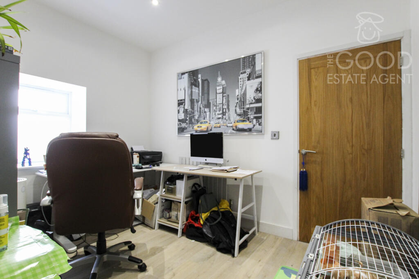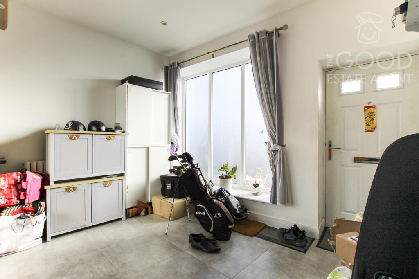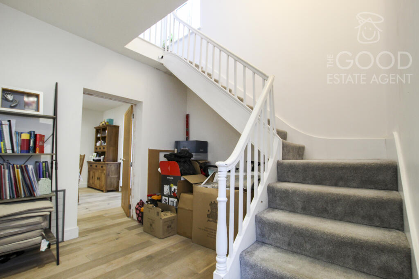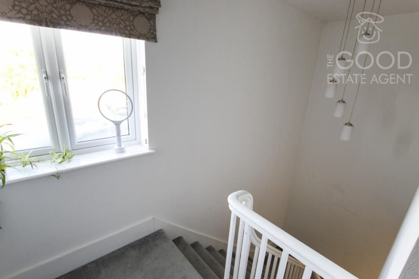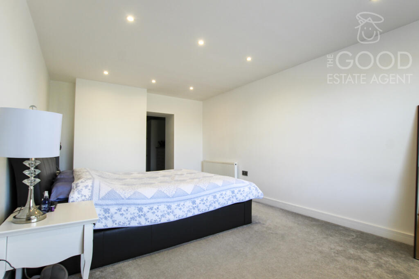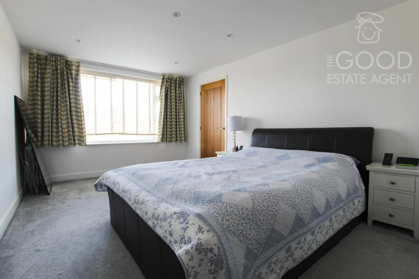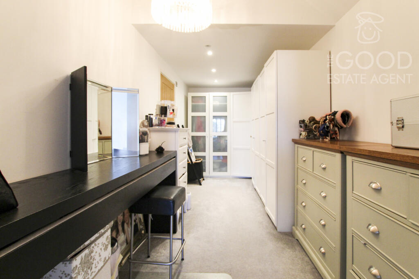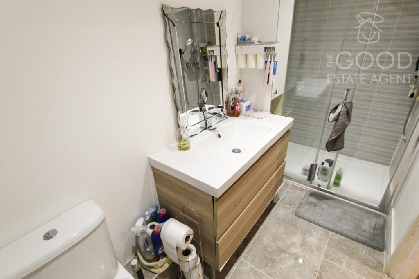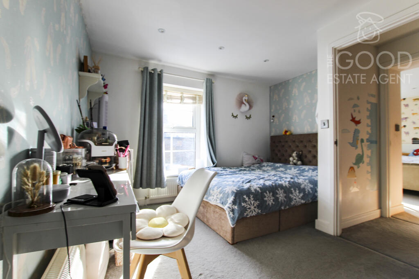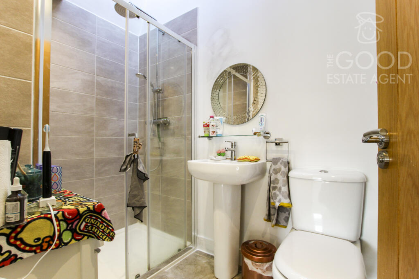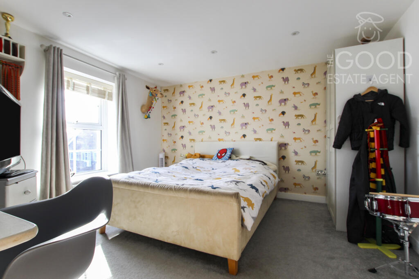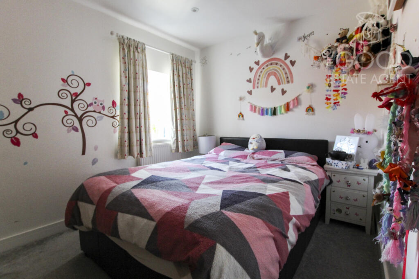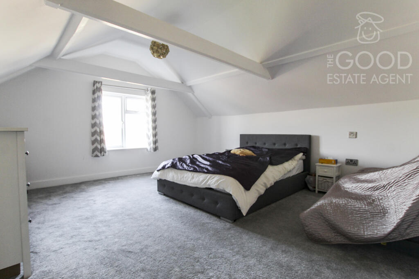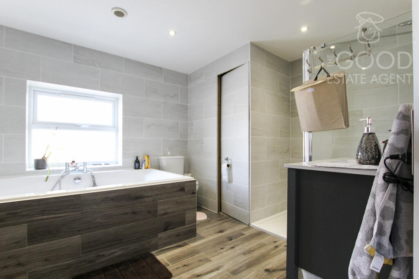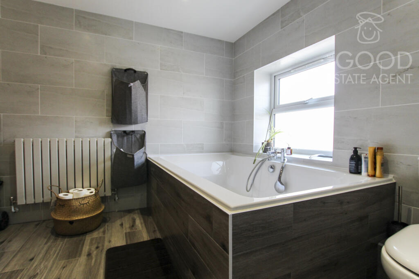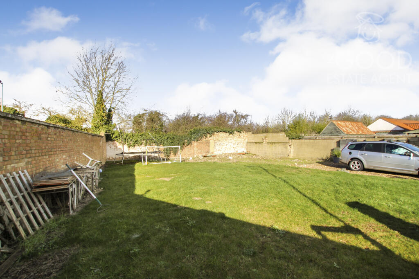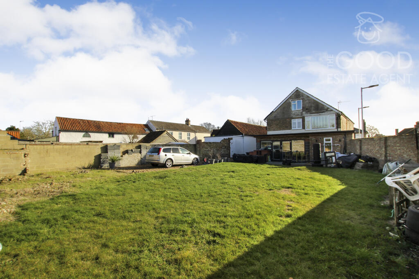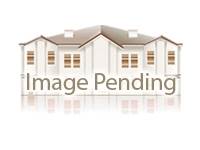Carter Street, Fordham, CB7
For Sale : GBP 600000
Details
Bed Rooms
5
Bath Rooms
3
Property Type
Detached
Description
Property Details: • Type: Detached • Tenure: N/A • Floor Area: N/A
Key Features: • Detached • Five Bedrooms • Spacious Living • Garden • Driveway • Office/Playroom • Study • Dining Room • Kitchen Breakfast Room • Ensuite and Dressing area to Main Bedroom
Location: • Nearest Station: N/A • Distance to Station: N/A
Agent Information: • Address: Lemanis House, Stone Street, Lympne, Hythe, CT21 4JN
Full Description: This stunning five-bedroom detached house offers a perfect blend of space, comfort, and modern living. Upon entering through the large entrance hall, you are welcomed into a bright and airy atmosphere. The spacious lounge is ideal for relaxing or entertaining, while the stylish kitchen breakfast room is perfect for family gatherings, featuring contemporary appliances and ample dining space. Adjacent to the kitchen, the elegant dining room provides a more formal setting for meals, and the office offers a dedicated space for work or study.For family fun, the playroom is a fantastic addition, designed to accommodate children’s activities or hobbies.The first floor boasts four generously sized double bedrooms, each designed for comfort and privacy. The master bedroom features a dressing area and a luxurious ensuite bathroom, while bedroom two also benefits from its own ensuite. The family bathroom serves the remaining bedrooms, showcasing modern fixtures and finishes. The fifth bedroom is conveniently located on the second floor, providing an ideal space for guests or older children seeking privacy.Outside, the walled garden offers a safe and serene outdoor space, perfect for relaxing or entertaining. The property also includes a convenient driveway, providing ample parking for residents and guests alike. This exceptional home is a perfect retreat for families seeking both elegance and practicality, with the added benefit of nearby amenities.Entrance Hall 10'6x11'2ft - With large window and door to front aspect, Tiled floor, Spotlights, Radiator.Lounge 28'7x 11'4ft- With large window to front aspect, Wood effect floor, Two radiators, Spotlights, Steps up to dining room.Dining Room 16'4x 12'8ft- Wood Effect floor, Spotlights, Radiator.Kitchen Breakfast room 15'2x15'10ft- Fitted with a range of eye and low level units complemented with granite worktops and sink over, Island, Breakfast bar, Built in eye level double oven, Separate large gas hob with extractor hood over, Tiled splashback and surround, Larder cupboard with space for an american fridge freezer, Integrated dishwasher, Two large windows to side and french doors to rear aspect opening onto the garden. Utility room 13x 6'5ft max- Fitted with eye and low level units complemented with a oak worktop and circle sink, Space for washing machine and tumble dryer, Wood effect floor, door to cloakroomCloakroom- Fitted with a wc and a basin with draws under, Tiled floor and walls, Radiator, Spotlights, Window to rear aspect.Rear lobby- Door to side aspect, Stairs to first floor, Wood effect floor, Spotlights.Study/playroom 15'11x10'11ft- With window to side, Wood effect flooring, Radiator, Spotlights.Office 10'11x8'3ft- With window to side aspect, Spotlights, Wood flooring, Radiator.First floor- With window to rear aspect, Carpet, Stairs to the second floor, Loft access.Bedroom One 16'5 x 10'6ft- With large window to rear aspect, Radiator, Carpet, Spotlights, Door to the dressing area- Dressing area 16'7x7'1ft- Carpet, Spotlights, Wardrobes, Door to the ensuite- Ensuite- Fitted with a three piece suite comprising a Shower unit with a rain shower head, Large sink with a vanity unit and WC, Heated towel rail, Tiler floor.Bedroom Two 12'1x 11'2ft max-With window to front aspect, Radiator, Carpet,Spotlights, Door to the ensuite -- Ensuite - Fitted with a three piece suite comprising a Shower cubicle, Basin and WC, Tiled floor and walls, Radiator, Heated towel rail, Spotllghts, Velux window.Bedroom Three 12'8x11'4ft- With window to front aspect, Radiator, Carpet, Spotlights.Bedroom Four 10'9x 8'1ft- With window to front aspect, Carpet, Radiator, Spotlights, Desk into space.Bathroom 11'5x9'4ft- Fitted with a four piece suite comprising a Large bath, Shower cubicle, Vanity unit with a basin inset and WC, Tile effect floor, Tiled walls, Cupboard housing the water cylinder.Second FloorBedroom Five 15'3x 13'3ft- With window to rear aspect, Carpet, Radiator.Outside - To the rear there is a large walled garden thats mainly laid to lawn with a patio area, To the side there is a driveway. BrochuresBrochure 1
Location
Address
Carter Street, Fordham, CB7
City
Fordham
Features And Finishes
Detached, Five Bedrooms, Spacious Living, Garden, Driveway, Office/Playroom, Study, Dining Room, Kitchen Breakfast Room, Ensuite and Dressing area to Main Bedroom
Legal Notice
Our comprehensive database is populated by our meticulous research and analysis of public data. MirrorRealEstate strives for accuracy and we make every effort to verify the information. However, MirrorRealEstate is not liable for the use or misuse of the site's information. The information displayed on MirrorRealEstate.com is for reference only.
Real Estate Broker
The Good Estate Agent, National
Brokerage
The Good Estate Agent, National
Profile Brokerage WebsiteTop Tags
Likes
0
Views
5
Related Homes

2664 Briggs Avenue, Bronx, NY, 10458 New York City NY US
For Sale: USD679,000

25 E Superior Street 603, Chicago, Cook County, IL, 60611 Chicago IL US
For Sale: USD650,000

