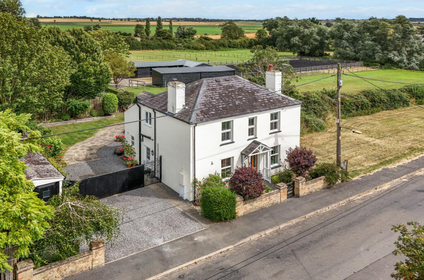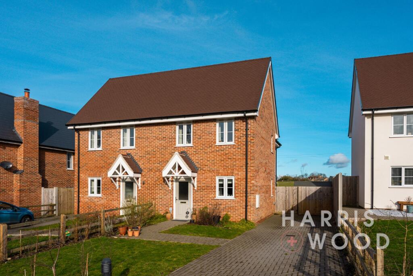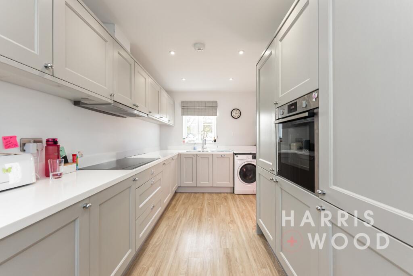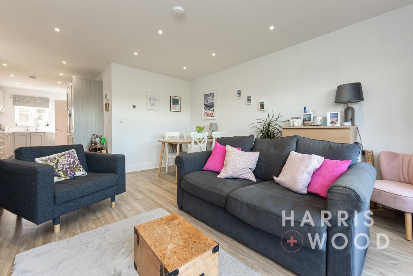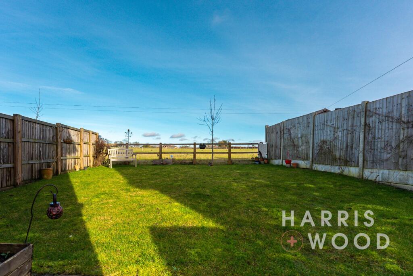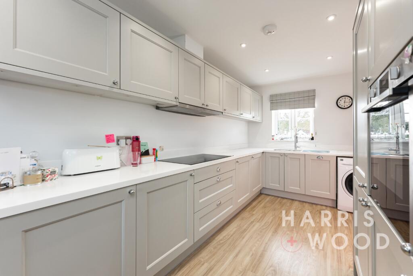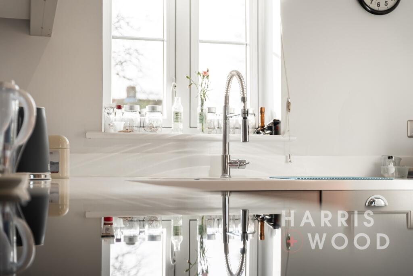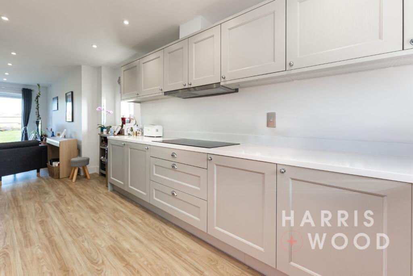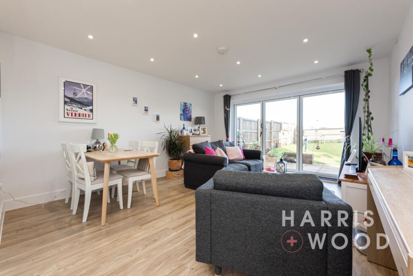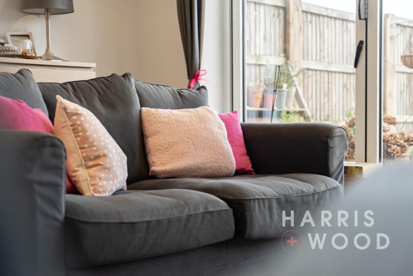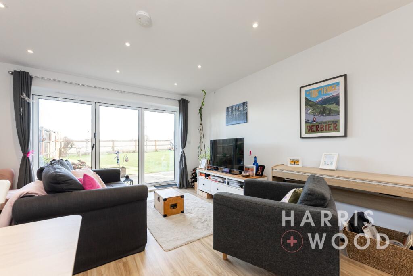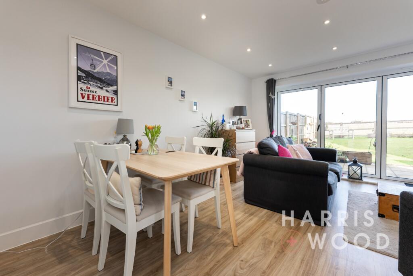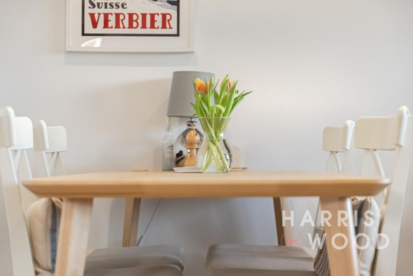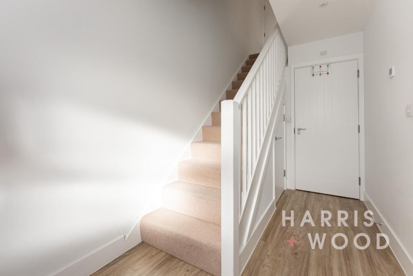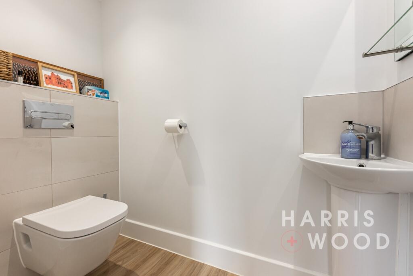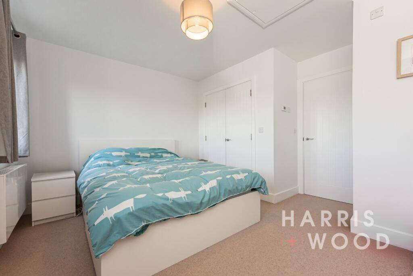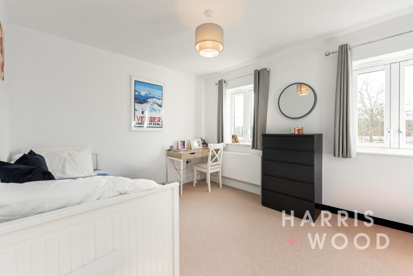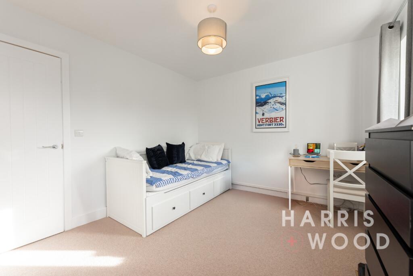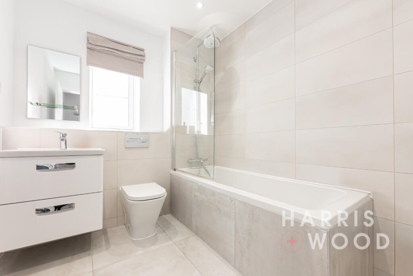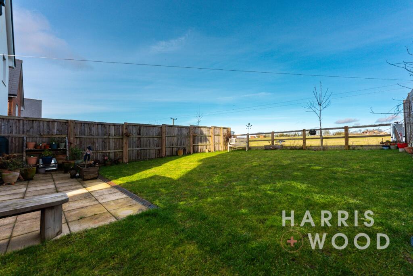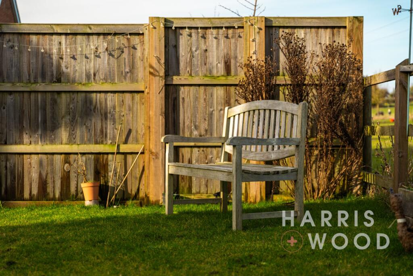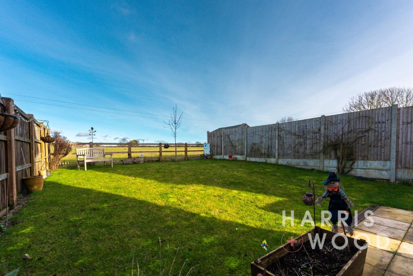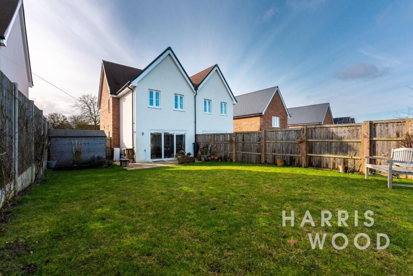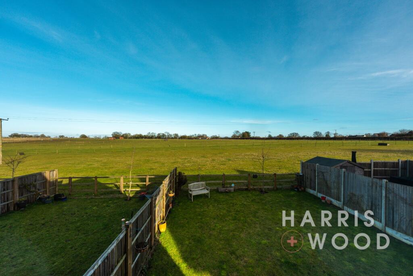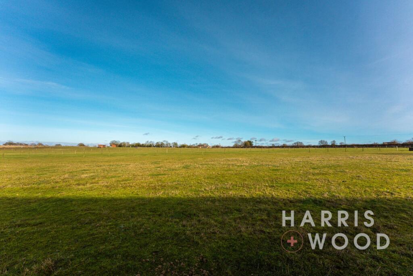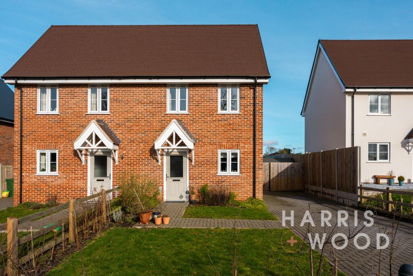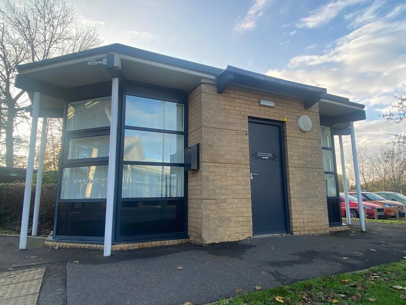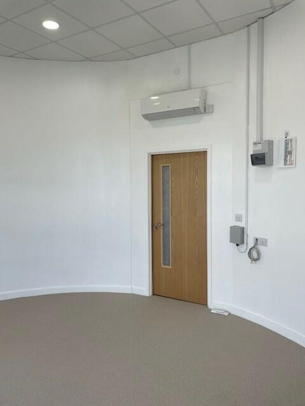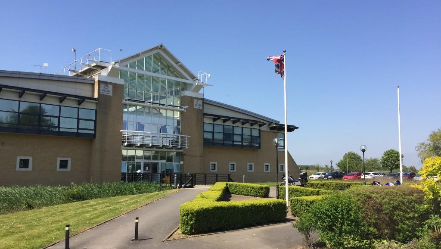Castle Camps, Cambridge, Cambridgeshire, CB21
For Sale : GBP 325000
Details
Bed Rooms
2
Property Type
Semi-Detached
Description
Property Details: • Type: Semi-Detached • Tenure: N/A • Floor Area: N/A
Key Features: • Semi Detached House • Two Bedrooms • Cloakroom • Lounge/Diner • Driveway Parking • Close To Amenities
Location: • Nearest Station: N/A • Distance to Station: N/A
Agent Information: • Address: Unit 10 Chesterwell House Cordelia Drive, Colchester, CO4 6AZ
Full Description: This stylish two-bedroom semi-detached home, built in 2021 by Arbora Homes, is set in the charming village of Castle Camps within the sought-after Castle Meadows development. Offering off-road parking, an air-source heat pump, and stunning countryside views, it comes with no onward chain.The ground floor features a bright open-plan layout with a modern grey shaker-style kitchen, integrated appliances, and space for a freestanding washing machine. The living and dining area is enhanced by bi-fold doors leading to the patio and garden. A cloakroom with a WC adds convenience.Upstairs, two double bedrooms offer built-in storage, while the stylish family bathroom includes a rainfall shower over the bath. The home is neutrally decorated with LVT flooring downstairs, soft carpeting upstairs, and underfloor heating on the ground floor.Outside, a block-paved driveway provides parking for two cars. The rear garden features a stone patio, lawn, and open countryside views.Located in Castle Camps, the property enjoys excellent transport links to Cambridge, Haverhill, and Saffron Walden. The village offers a pub, primary school, and village hall, with additional amenities in nearby Haverhill.Additional features include ultrafast broadband (up to 1000 Mbps), limited mobile coverage with EE, Three, and Vodafone, and an annual management charge of approximately £400.Entrance Hallway Entrance door, stairs rising to the first floor landing, doors leading offCloakroom Low level WC, wash hand basinKitchen 8' x 15'2"Double glazed window to front, wall and base level units, sink and drainer with mixer tap over, oven and hob, extractor fan, worktops, integrated appliances, opening to:Lounge/Diner 14'11" x 15'Double glazed window to side, sliding doors to rear, radiatorFirst Floor Landing Airing cupboard, doors leading offBedroom 11'11" x 10'2"Two double glazed windows to front, storage cupboard, radiatorBathroom Double glazed window to side, low level WC, wash hand basin, bath with shower over, radiatorBedroom 13' x 12'6"Two double glazed windows to rear, wardrobe, radiatorFront of Property Driveway providing off road parkingRear Garden Fully enclosed and private, laid to lawn, patio area
Location
Address
Castle Camps, Cambridge, Cambridgeshire, CB21
City
Cambridgeshire
Features And Finishes
Semi Detached House, Two Bedrooms, Cloakroom, Lounge/Diner, Driveway Parking, Close To Amenities
Legal Notice
Our comprehensive database is populated by our meticulous research and analysis of public data. MirrorRealEstate strives for accuracy and we make every effort to verify the information. However, MirrorRealEstate is not liable for the use or misuse of the site's information. The information displayed on MirrorRealEstate.com is for reference only.
Real Estate Broker
Harris + Wood, Chesterwell
Brokerage
Harris + Wood, Chesterwell
Profile Brokerage WebsiteTop Tags
Likes
0
Views
47
Related Homes
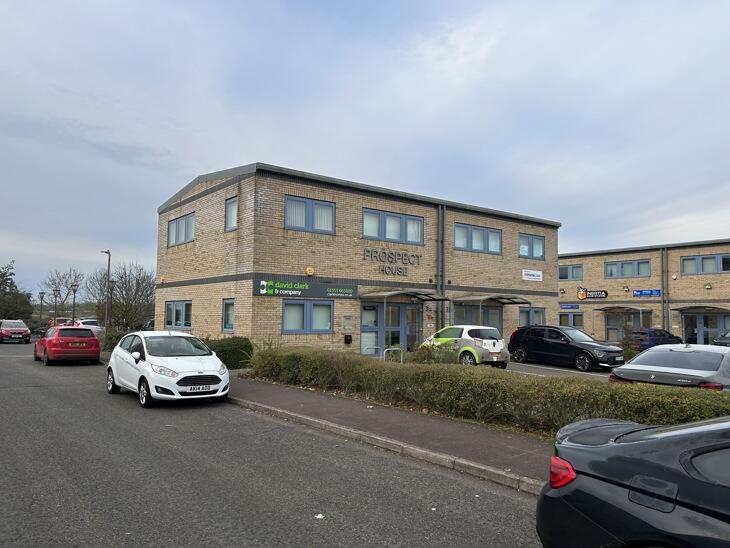

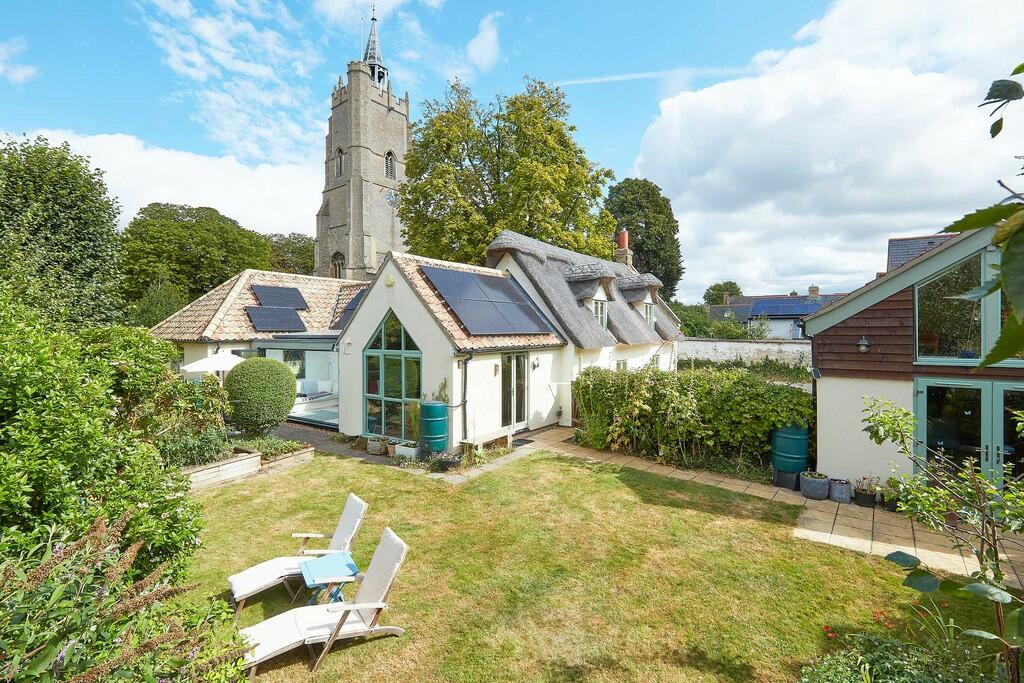
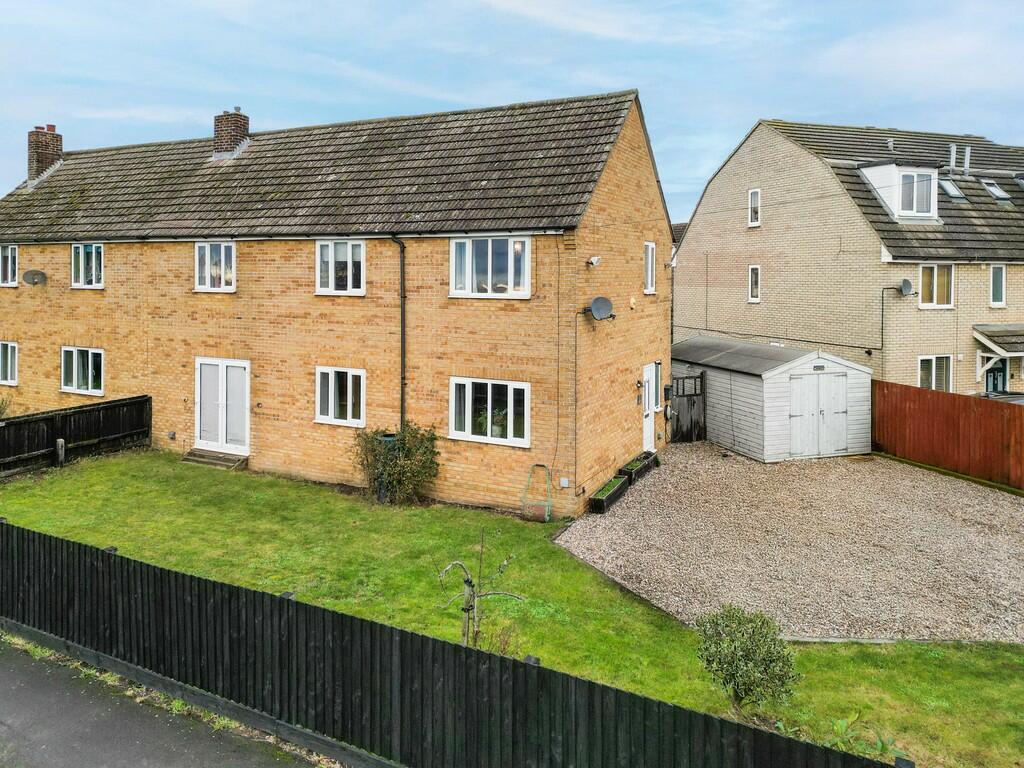
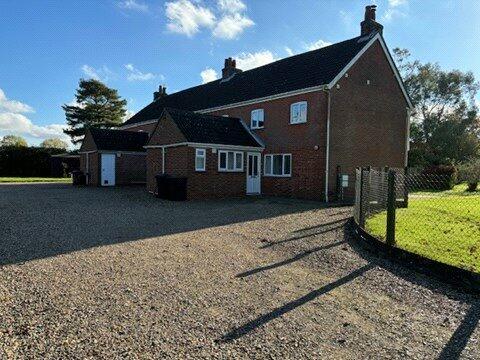


Ramsey Road, Warboys, Huntingdon, Cambridgeshire, PE28
For Sale: EUR1,053,000
