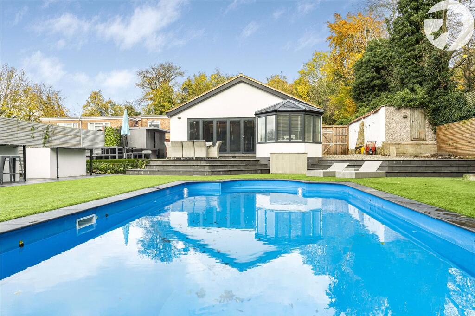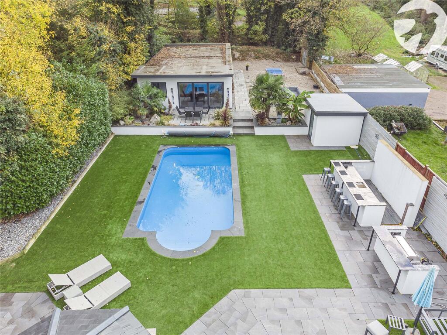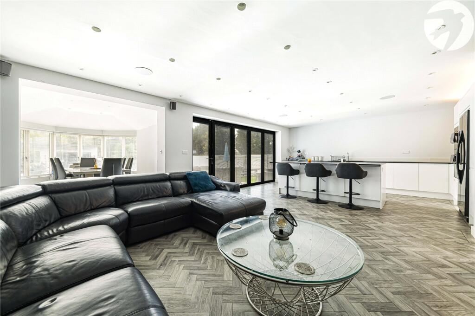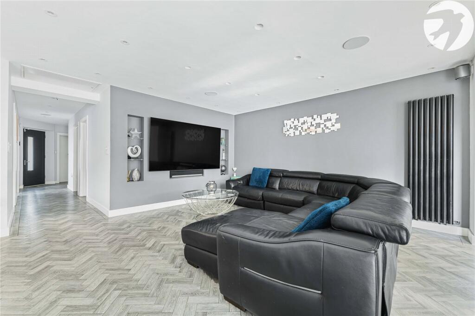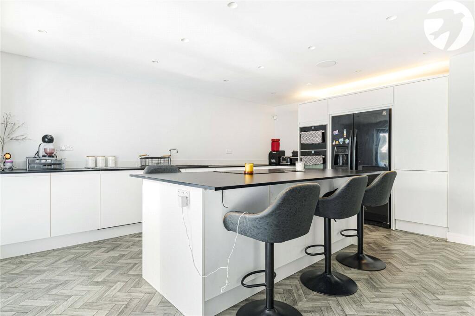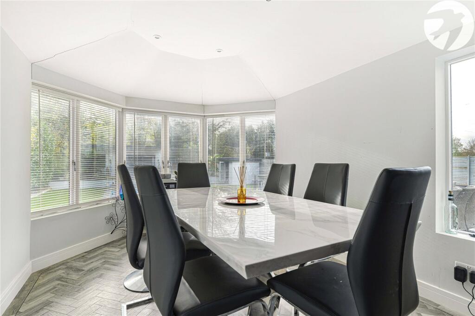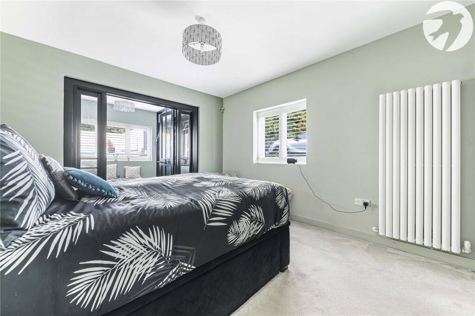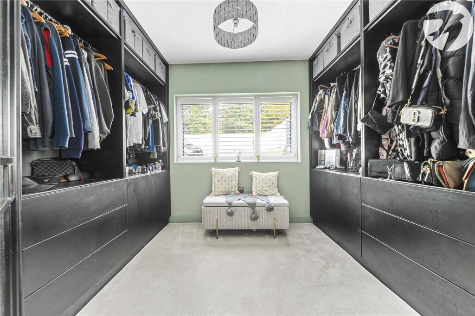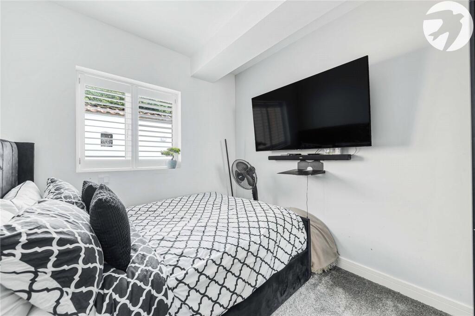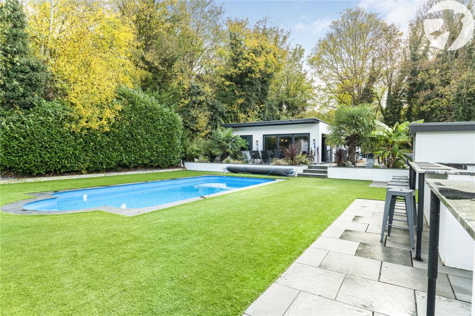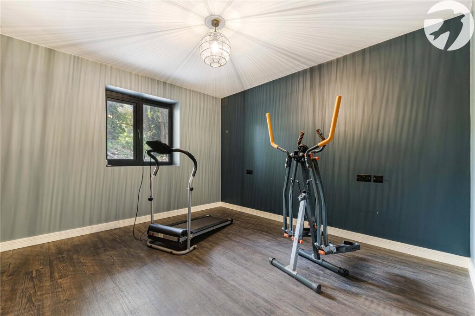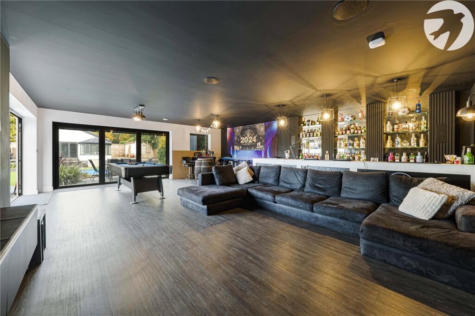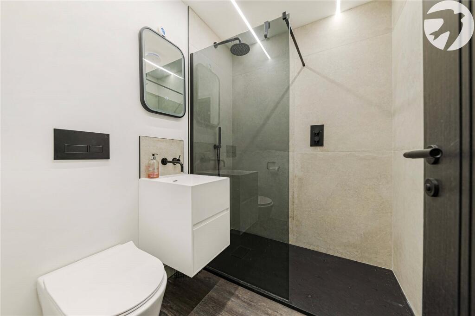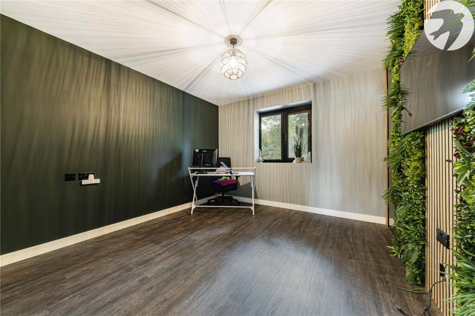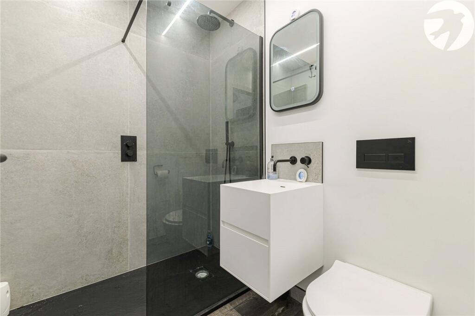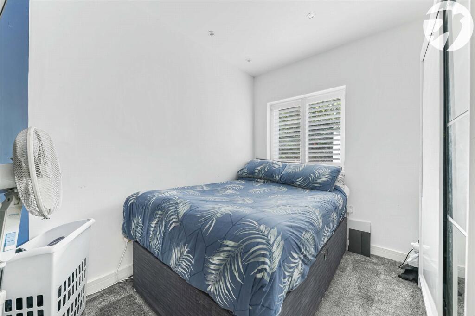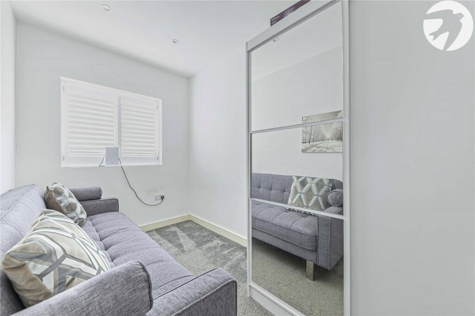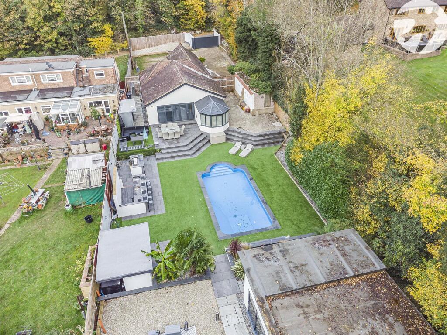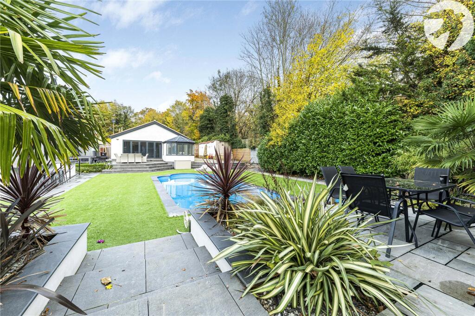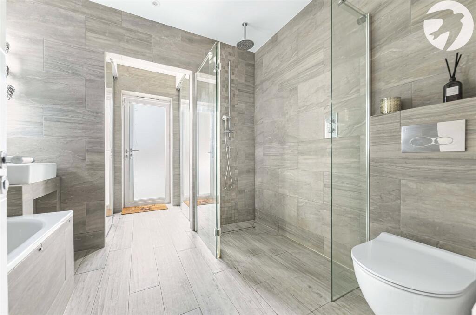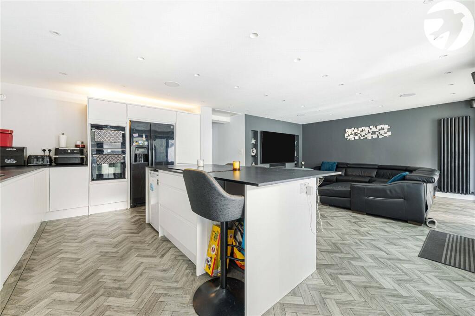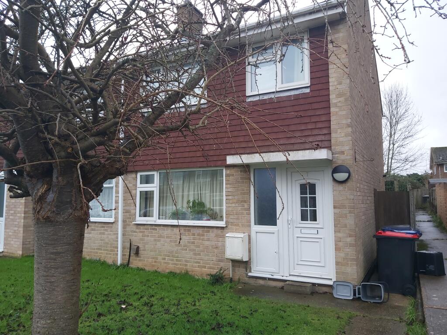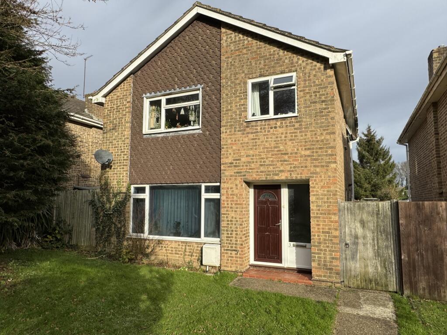Castle Hill, Hartley, Longfield, Kent, DA3
For Sale : GBP 1100000
Details
Bed Rooms
4
Bath Rooms
2
Property Type
Bungalow
Description
Property Details: • Type: Bungalow • Tenure: N/A • Floor Area: N/A
Key Features: • Situated In A Popular Village Location Surrounded By Fields And Open Spaces • South Facing Garden • Heated Swimming Pool With Outside Kitchen And BBQ Area. • 2600 Square Feet Of Accomodation Including And Outbuilding Measuring Just Over 1000 Square Feet. • Ideally Located For Longfield Station And Hartley And Fawkhams Popular Schools. • Viewing Comes Highly Recommended.
Location: • Nearest Station: N/A • Distance to Station: N/A
Agent Information: • Address: 22 Market Street, Dartford, Kent, DA1 1EZ
Full Description: Having been renovated since 2017 Robinson Jackson are delighted to offer for sale this much improved four bedroom bungalow offering 2600 square feet of accommodation. The property consists of the bungalow with four bedrooms as well as a large outbuilding with an office, gym and two shower rooms as well as a large bar / entertaining space. Externally there is a large patio areas all leading to an external kitchen area with separate BBQ area surrounding a pool with its own pool house housing changing facilities and external wc. The property benefits from a large driveway with entrance gate and viewing comes highly recommended.ExteriorFront Garden: Provided parking for numerous cars with access to a garage. The entrance to the driveway is provided by an electric metal sliding gate.Rear Garden: Side pedestrian access both sides. Two raised patio areas one with shingle one with tiles and artificial lawn. Steps down to artificial lawn area with heated swimming pool and tiled BBQ area. BBQ area has granite tops. Separate kitchen area with granite worktops and spaces for fridges for an outside kitchen. Steps from the pool area to another raised patio area Infront of the outbuilding. Shingled seating area .Garage: Roller door. Used for storage. Shed: Power and light. Pump Room WC and Dressing Room: Frosted double glazed door to garden. Swimming pool pump. Low level WC. Wash hand basin. Power and light. Outbuilding: Bar area. Bifolding doors to front and side leading to a patio seating area. Double glazed window to front. Built in surround sound home cinema system. Amtico flooring. Under floor heating. Built in bar. Gym Area: Double glazed windows to rear. Under floor heating. Amtico flooring. En-suite Shower room. En-suite shower room: led strip lighting. Extractor fan. Low level wc. Vanity wash hand basin. Tiled shower cubicle with rainfall shower and hand held shower. Amtico flooring with underfloor heating.Office: Double glazed window to rear. Amtico flooring. Underfloor heating. Built in feature wall. Entrance Hall: Double glazed door with built in blinds. Alarm. Amtico flooring with underfloor heating. Shower Room: led strip lighting. Low level wc. Vanity wash hand basin. Tiled shower cubicle with rainfall shower and hand held shower. Amtico flooring with underfloor heating.Key TermsThe property is freehold.The property was built in the 1940's.The current owner has lived in the property for 7 years.The property is conventional construction.The property benefits from off street parking and a garage.Council Tax - Sevenoaks Band FThe property is connected to mains water, drainage, electric and gas.The swimming pool pump and pipework was renewed in the last four years.The property is available with no onward chain.The boiler is located in the bathroom behind a mirrored door.Entrance Hall:Entrance door. Spotlights. Two ceiling speakers. Feature radiator. Amtico flooring.Bedroom One:Double glazed window to side. Plantation shutters to remain. Feature radiator. Carpet. Double doors to dressing room. Door to en-suite.En-suite Shower Room:Extractor fan. Spotlights. Low level WC. Vanity wash hand basin. Tiled shower cubicle with built in storage shelf. Over head shower with separate hand held shower. Tiled floor. Chrome heated towel rail.Dressing Room:Double glazed window to front. Built in wardrobes carpet. Plantation shutters to remain.Bathroom:Frosted double glazed door to side. Spotlights. Low level WC. Panel bath. Wash hand basin. Walk in shower cubicle with rainfall shower and separate hand held shower. Chrome heated towel rail. Extractor. Mirrored cupboard housing plumbing for washing machine and tumble drier. Separate mirrored cupboard housing boiler and hot water cylinder.Bedroom Three:Double glazed windows to side. Spotlights. Feature radiator. Carpet.Bedroom Two:Double glazed window to side. Plantation shutters to remain. Feature radiator. Carpet.Bedroom Four:Double glazed window to side. Spotlights. Plantation shutters to remain. Feature radiator. Carpet.Dining Area:Double glazed windows to rear. Two double glazed windows to side. Under floor heating. Amtico flooring. Open to living area.Lounge Area:Open to dining area. Open to kitchen. Bi-folding doors to garden. Spotlights. Sonos ceiling speakers. Feature radiator. Amtico flooring with underfloor heating.Kitchen Area:Bifolding doors to garden. Sonos ceiling speakers. Spotlights . Matching range of wall and base units. Complimentary work-surfaces. Built in dishwasher. Neff Built in oven with hide and slide door. Separate microwave oven. American fridge freezer to remain. Amtico flooring with u Dee floor heating. Island with breakfast bar.BrochuresParticulars
Location
Address
Castle Hill, Hartley, Longfield, Kent, DA3
City
Kent
Features And Finishes
Situated In A Popular Village Location Surrounded By Fields And Open Spaces, South Facing Garden, Heated Swimming Pool With Outside Kitchen And BBQ Area., 2600 Square Feet Of Accomodation Including And Outbuilding Measuring Just Over 1000 Square Feet., Ideally Located For Longfield Station And Hartley And Fawkhams Popular Schools., Viewing Comes Highly Recommended.
Legal Notice
Our comprehensive database is populated by our meticulous research and analysis of public data. MirrorRealEstate strives for accuracy and we make every effort to verify the information. However, MirrorRealEstate is not liable for the use or misuse of the site's information. The information displayed on MirrorRealEstate.com is for reference only.
Real Estate Broker
Robinson Jackson, Dartford
Brokerage
Robinson Jackson, Dartford
Profile Brokerage WebsiteTop Tags
South Facing GardenLikes
0
Views
36
Related Homes






Miramont de Guyenne, Lot et Garonne, Nouvelle-Aquitaine, France
For Sale: EUR286,200



