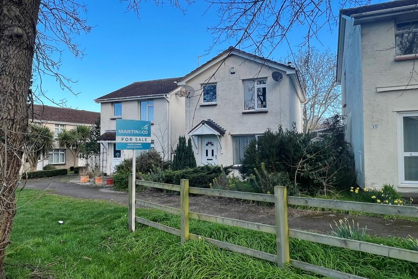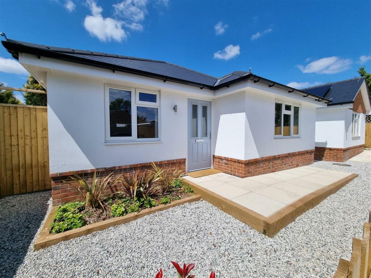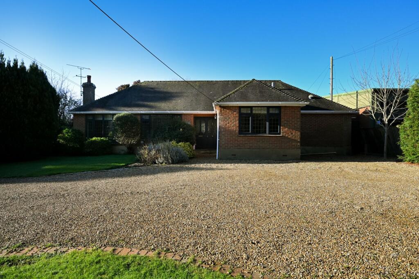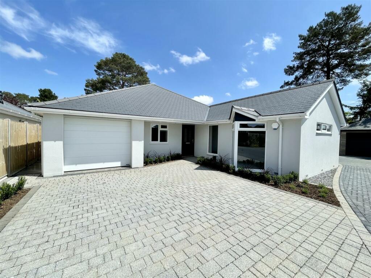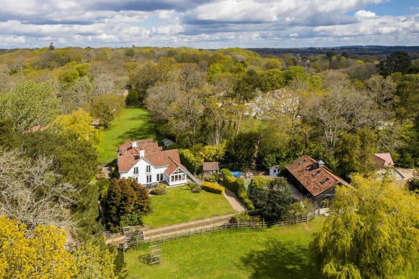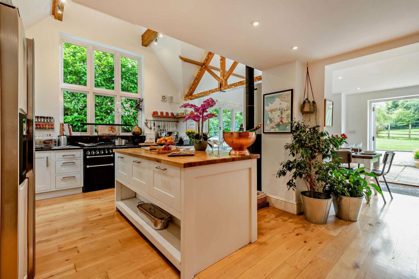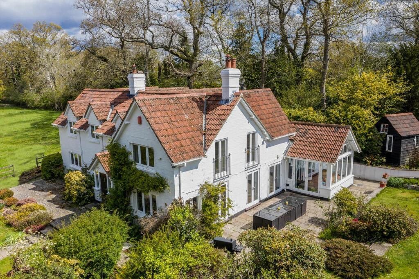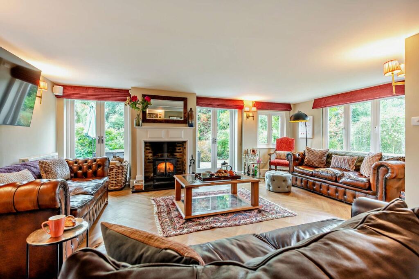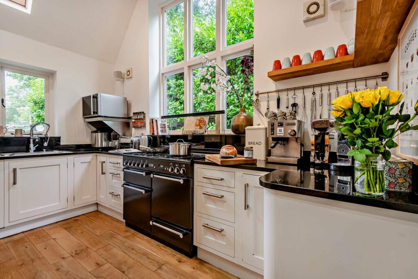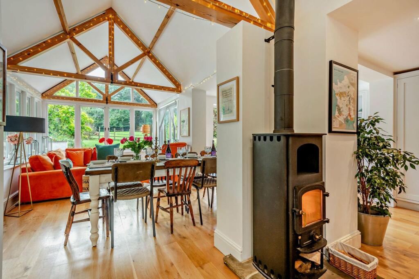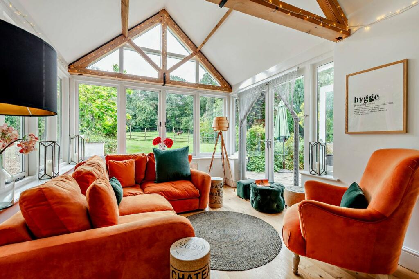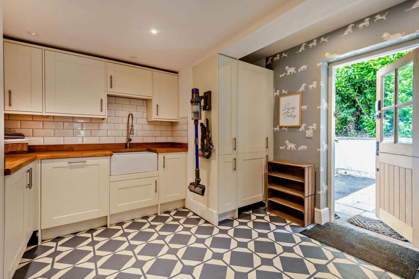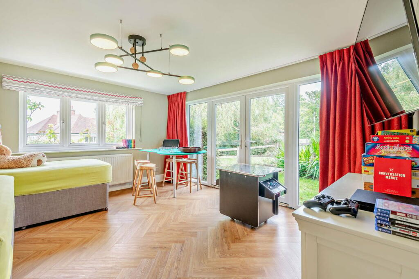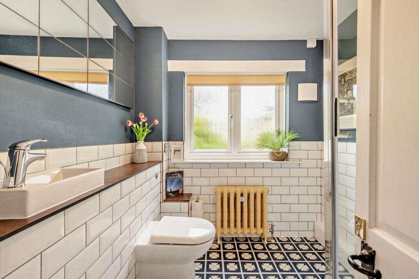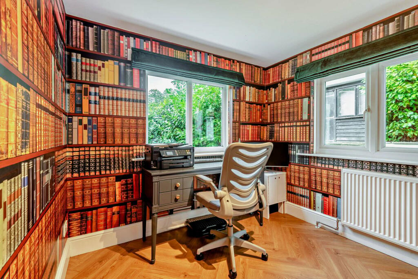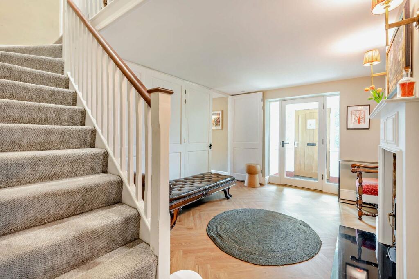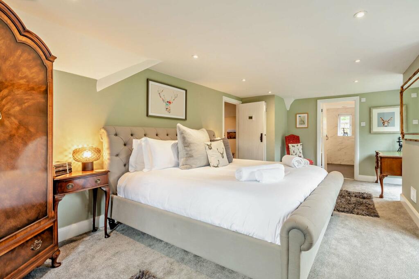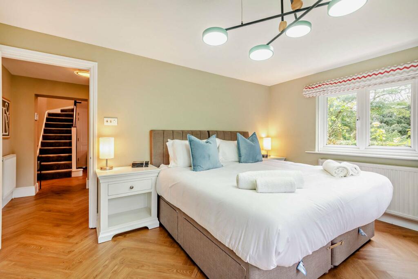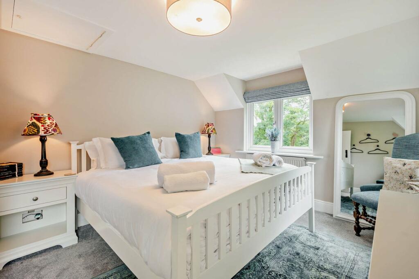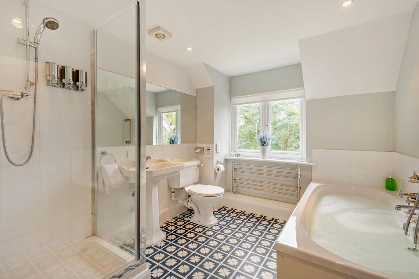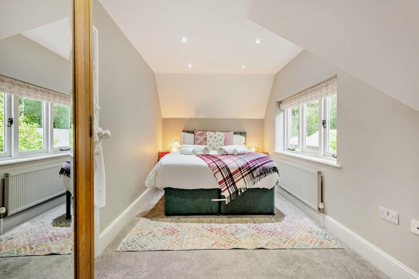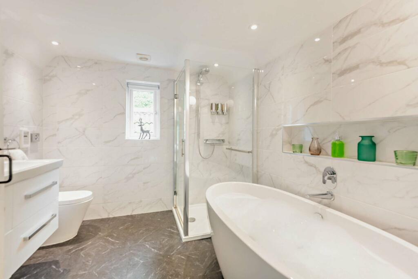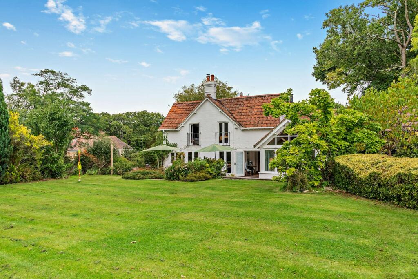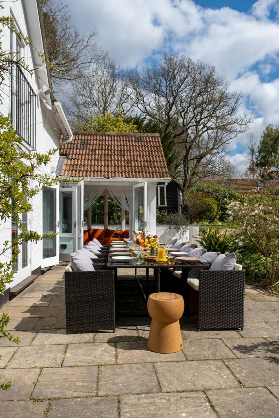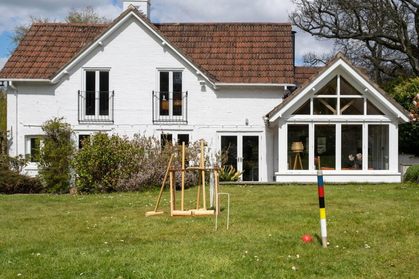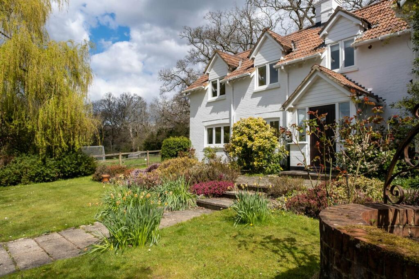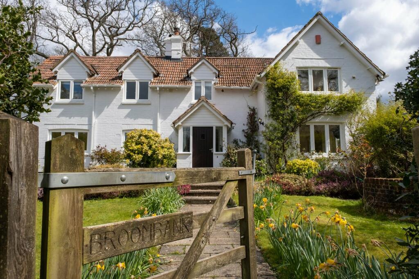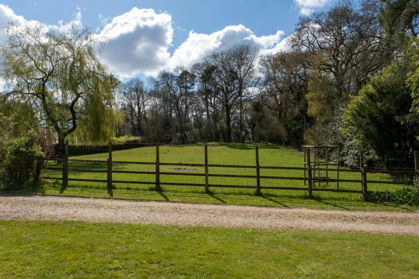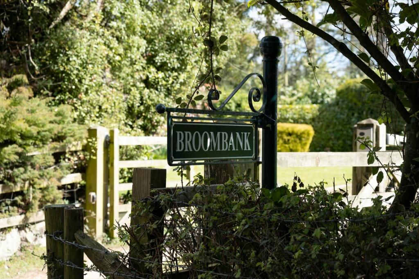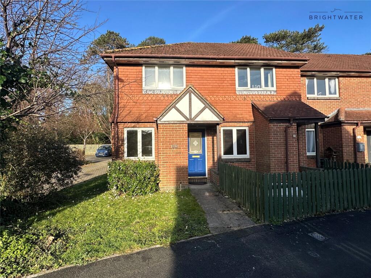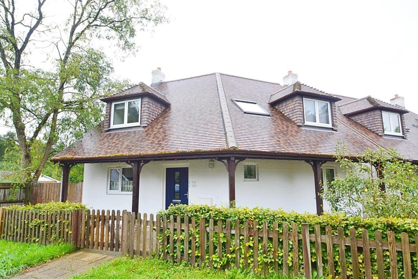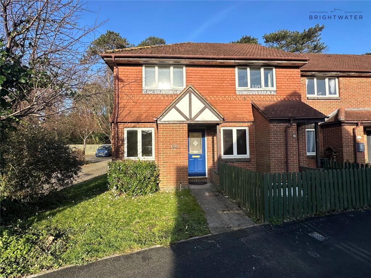Castle Hill Lane, Burley, Ringwood, BH24
For Sale : GBP 1975000
Details
Bed Rooms
5
Bath Rooms
3
Property Type
Detached
Description
Property Details: • Type: Detached • Tenure: N/A • Floor Area: N/A
Key Features: • Located in one the New Forest most sought after positions • An extensive array of outbuildings • No onward chain • Approaching 2 acres of paddock land • Presented in an immaculate condition throughout
Location: • Nearest Station: N/A • Distance to Station: N/A
Agent Information: • Address: The Cross Burley, Hants, BH24 4AB
Full Description: A beautifully detached family home nestled down this country track, is this well-presented five-bedroom home with a range of outbuildings, set within 1.72 acres and located in one of the New Forest’s most sought after locations, offered to the market with no onward chain.The house is situated within the popular New Forest village of Burley surrounded by some of the most beautiful countryside the New Forest has to offer, as well as enjoying direct forest access. The village of Burley has an excellent range of local facilities including a post office/butchers/general stores, selection of boutique shops and several pubs.There are well-regarded nursery and primary schools in the village and the property is also well placed for a number of private schools.The house offers good access to the South Coast with its fine beaches and in addition the popular sailing in the Solent. The market town of Ringwood is approximately 6 miles away. Lymington is 11.5 miles away and is a renowned sailing hub, with a regular ferry service to the Isle of Wight. Brockenhurst is about 8 miles with direct rail services to London Waterloo taking approximately 90 minutes.THE PROPERTYThe property is a particularly well-located detached family home set within attractive grounds of approximately 1.72 acres on Castle Hill Lane which is a Forest track. The property occupies one of the finest locations within the New Forest and provides a fantastic living environment.At ground floor level the property offers a particularly welcoming feel with an attractive reception hall with fireplace housing log burner. The drawing room is well-proportioned and provides a really good formal entertaining space and, with access onto the terracing, links in well with the outside gardens. A dining room towards the rear of the property has an outlook over the second paddock and a versatile playroom/home office provides the ideal space for working from home. The extended kitchen area creates a fantastic open plan kitchen/breakfast/family room with lovely views over the grounds and garden. This is a fantastic everyday living space which has really enhanced the property. The kitchen area comes with a range of floor and wall mounted units including cupboard and drawer sections with work surfaces over. The breakfast area enjoys a fantastic outlook over the grounds and the vaulted ceiling gives a true feeling of bright and airy space with two sets of French doors leading to the outside. There is plenty of room for sofas and chairs, creating a real hub of the property. The downstairs accommodation is completed by an open boot room/utility room with rear access, ideal for coming back from muddy walks with your boots and a further downstairs shower room.Stairs from the main hallway lead to a first floor landing where you find five double bedrooms, two of which have en-suites and the further three double bedrooms being serviced by large four piece family bathroom. Each bedroom offers stunning countryside views over your grounds and gardens with the principle bedroom benefiting from a set of French doors opening onto a Juliet Balcony offering immediate views from your bed.GROUNDS & GARDENS The property is approached via a gateway which opens out onto a gravel drive providing plenty of parking as well access to the garage/barn. The property sits very centrally within its ground and is surrounded by attractive gardens, which include a large terrace area providing a fantastic space for entertaining and relaxing. The gardens immediately adjoining the property are arranged in a cottage style, providing a great degree of interest for throughout the year. Beyond the lawns and the drive there is a large paddock, which provides suitable turnout for the equestrian enthusiast. There is a second paddock towards the rear of the property and also stabling and tack room. The barn has been converted to an art studio and could easily be used as a large office for working from home. A ladder provides access up to the first floor where there is a huge area for storage. This barn is a real benefit to the property and offers multiple potential uses. A key benefit of being located in this prime area is the ability to ride out from the property onto open forest providing some of the best hacking in the country.ADDITIONAL INFORMATION Energy Performance Rating: D Current: 63 D Potential: 86 BCouncil Tax Band: The property is currently a holiday letTenure: FreeholdServices: All mains connected, gas central heating, septic tank (sole use)Property Type: DetachedParking: Private driveway, garage and EV charge pointsProperty construction: There are no known concernsBroadband: No known issues, please contact provider for further clarityBrochuresBrochure 1
Location
Address
Castle Hill Lane, Burley, Ringwood, BH24
City
Ringwood
Features And Finishes
Located in one the New Forest most sought after positions, An extensive array of outbuildings, No onward chain, Approaching 2 acres of paddock land, Presented in an immaculate condition throughout
Legal Notice
Our comprehensive database is populated by our meticulous research and analysis of public data. MirrorRealEstate strives for accuracy and we make every effort to verify the information. However, MirrorRealEstate is not liable for the use or misuse of the site's information. The information displayed on MirrorRealEstate.com is for reference only.
Top Tags
Likes
0
Views
11
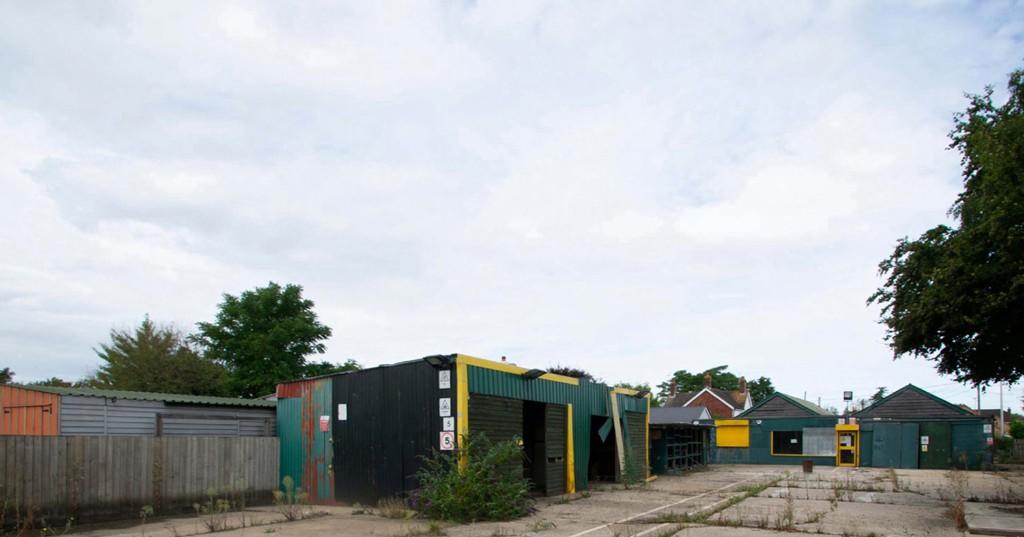
Commercial premises with land, Parkers Close, Ringwood, Hampshire, BH24
For Rent - GBP 4,167
View HomeRelated Homes
