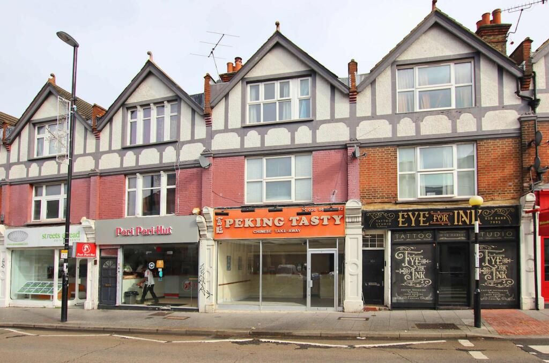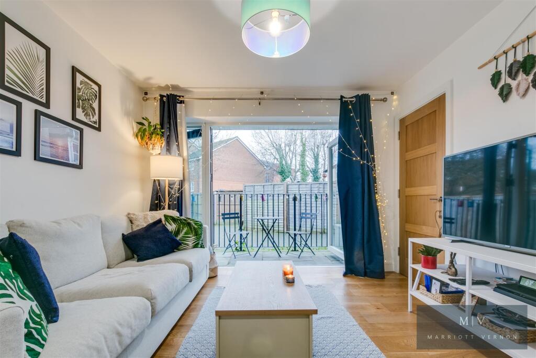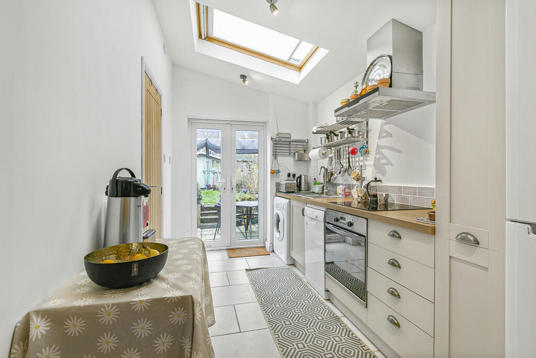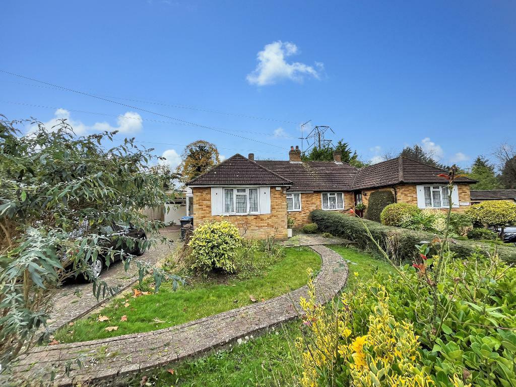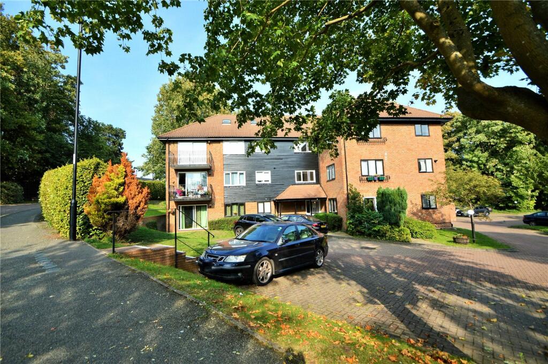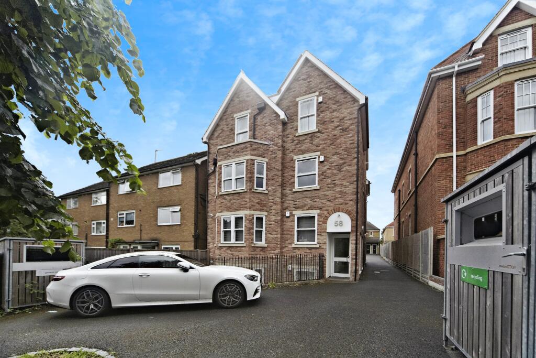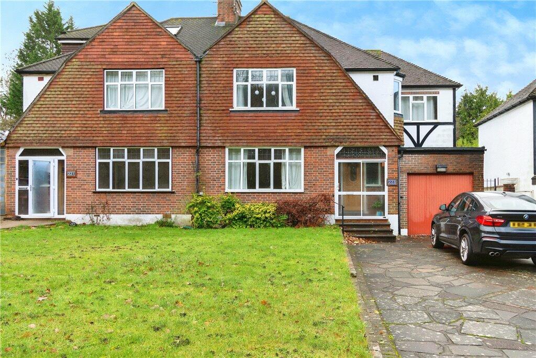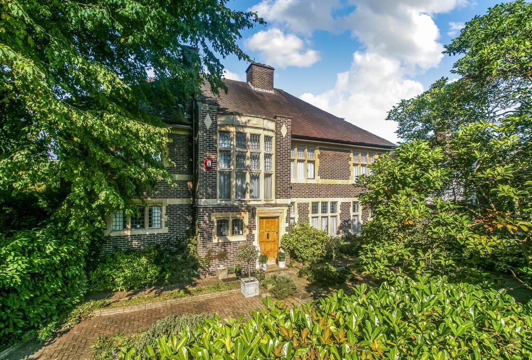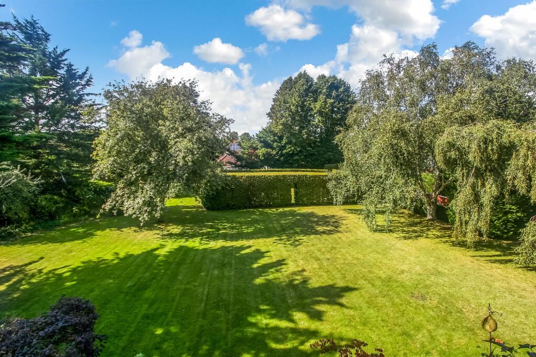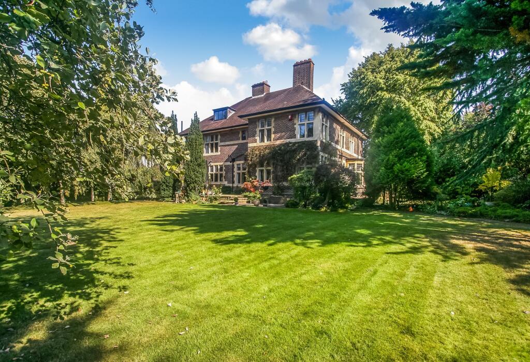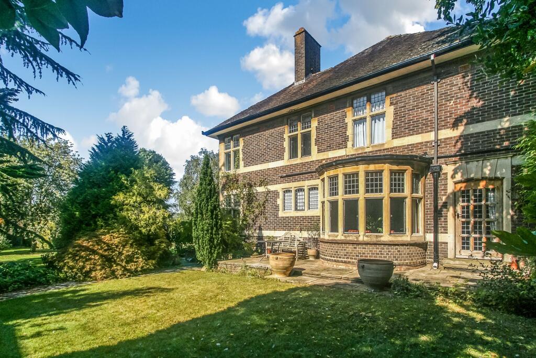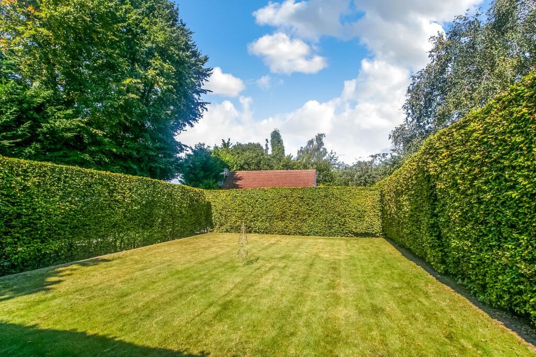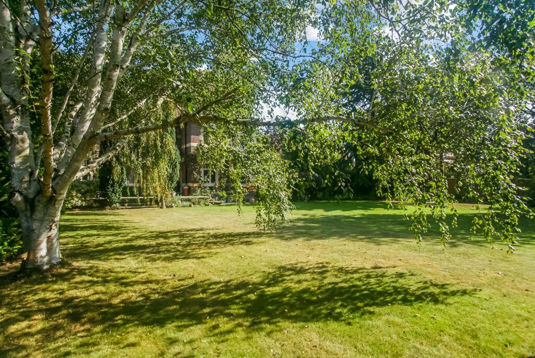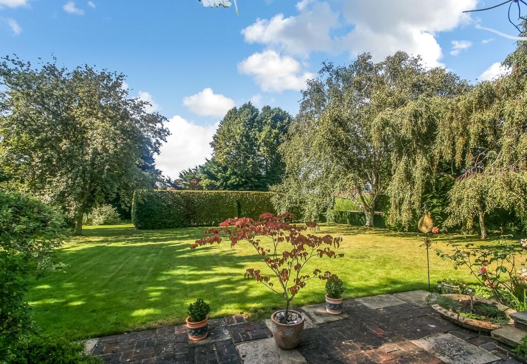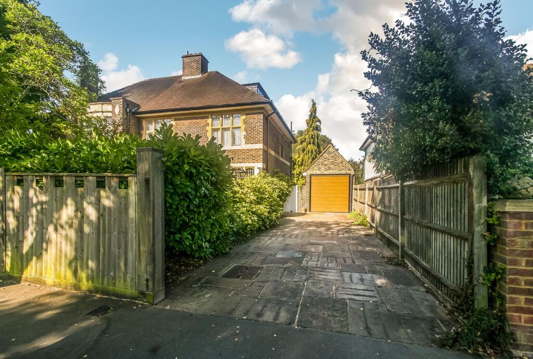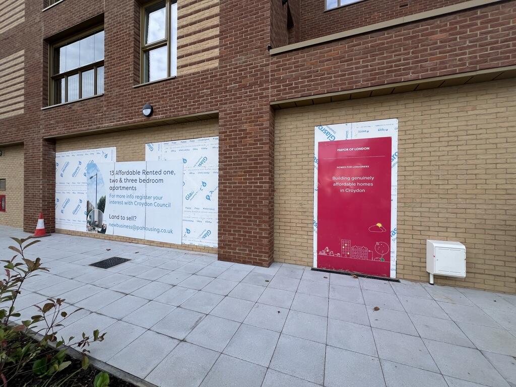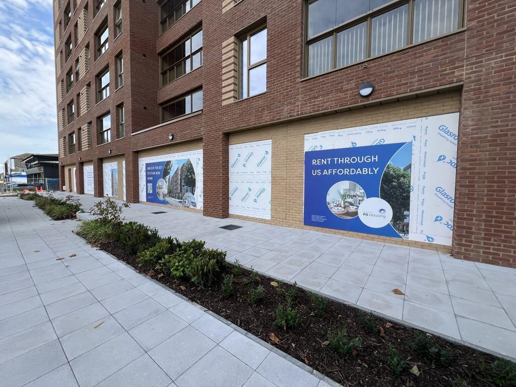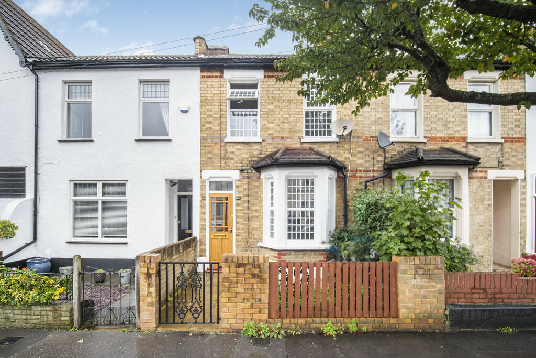Castlemaine Avenue, South Croydon, CR2
For Sale : GBP 1900000
Details
Bed Rooms
6
Bath Rooms
3
Property Type
Detached
Description
Property Details: • Type: Detached • Tenure: N/A • Floor Area: N/A
Key Features: • BEAUTIFUL SIX BEDROOM ARTS & CRAFTS STYLE RESIDENCE BUILT IN 1914 • THREE BATH/SHOWER ROOMS • THREE RECEPTION ROOMS + STUDY • APPROXIMATELY HALF AN ACRE WEST FACING PLOT • CURRENTLY 4,600 SQ FT WITH EXTENSION POTENTIAL TO SIDE, REAR AND LOFT STPP • WALKING DISTANCE OF SOUTH CROYDON STATION, LLOYD PARK AND TRAM STOP • COUNCIL TAX - H • EPC - D • TENURE - FREEHOLD
Location: • Nearest Station: N/A • Distance to Station: N/A
Agent Information: • Address: 4 Russell Parade, Russell Hill Road, Purley, CR8 2LE
Full Description: A handsome and imposing, detached Arts and Crafts style house, built in 1914 and offered on the market for the first time in 37 years. The accommodation comprises six double bedrooms, three bath/shower rooms and three/four reception rooms.The house is situated in a premier and much sought after tree lined avenue and surrounded by beautiful South and West facing mature rear gardens, totaling approximately half an acre, this unique property is 15 minutes walk to South Croydon station, 5 minutes walk to Lloyd park and tram stop.The house has imposing brick external elevations with attractive stone mullioned windows and currently offers approximately 4,600 sq ft of living accommodation (including attic area). There is further potential to extend to both sides and the rear in addition to the loft area, subject to planning permission. On entry there is a Grand reception hall with impressive staircase and direct access to rear garden. Among the many features include high ceilings and impressive large windows to the front of the house. Leading off the hall is a sitting room with fireplace overlooking the front garden and a well proportioned living room with bay window and door to side garden. In addition there is a study and dining room with fireplace overlooking the rear garden. The kitchen/breakfast room has fully fitted solid Maple “Stoneham” (holder of the late Queen’s Warrant) furniture with granite and corian work surfaces, overlooking the rear terrace and gardens. Off the kitchen is a walk-in pantry, utility room and stairs down to a laundry room with ample storage. There is a secondary staircase leading to the first floor accommodation. From the Main staircase, there is a spacious landing to a large dual aspect principal bedroom suite with separate fully fitted dressing room and en-suite bathroom with contemporary style sanitary ware. There are three further double bedrooms on this floor, a family bathroom and separate family shower room. Stairs to second floor leading to two further bedrooms and a large attic room which could be converted to further living space stpp. The laid out front garden is set behind a high hedge with two driveways giving off street parking for four to five cars, in addition to a detached single garage and gated access to the rear and side gardens. The South and West facing rear gardens are a special feature of this unique property which includes it’s own secret garden and many specimen trees.EPC Rating: DFront GardenFormally laid out front garden, bordered to the road by a high hedge offering a good level of seclusion. Lych gate pedestrian access with pathway to front door, two driveways with off street parking for 4-5 cars, detached garage, potential for in & out driveway subject to consent. Gated access to side and rear gardens.Rear GardenLovely level South and West facing side and rear gardens, with York stone terracing to both sides, main lawn bordered by mature hedging, shrubs and trees, leading to further area of garden with pond, specimen shrubs and colourful herbaceous borders, kitchen garden and finally a very special feature "the secret garden".Parking - Off streetTwo driveways and detached single garage, with off street parking for 6 cars.BrochuresBrochure 1
Location
Address
Castlemaine Avenue, South Croydon, CR2
City
South Croydon
Features And Finishes
BEAUTIFUL SIX BEDROOM ARTS & CRAFTS STYLE RESIDENCE BUILT IN 1914, THREE BATH/SHOWER ROOMS, THREE RECEPTION ROOMS + STUDY, APPROXIMATELY HALF AN ACRE WEST FACING PLOT, CURRENTLY 4,600 SQ FT WITH EXTENSION POTENTIAL TO SIDE, REAR AND LOFT STPP, WALKING DISTANCE OF SOUTH CROYDON STATION, LLOYD PARK AND TRAM STOP, COUNCIL TAX - H, EPC - D, TENURE - FREEHOLD
Legal Notice
Our comprehensive database is populated by our meticulous research and analysis of public data. MirrorRealEstate strives for accuracy and we make every effort to verify the information. However, MirrorRealEstate is not liable for the use or misuse of the site's information. The information displayed on MirrorRealEstate.com is for reference only.
Related Homes
