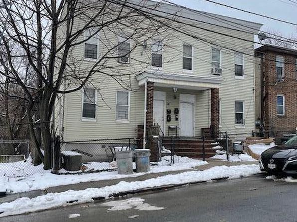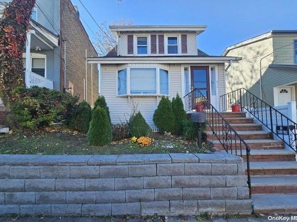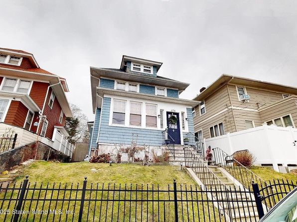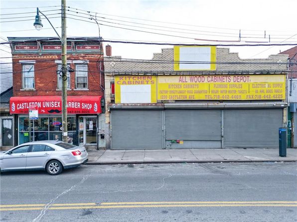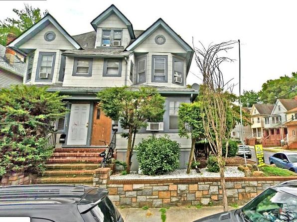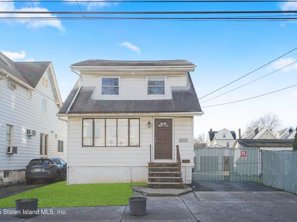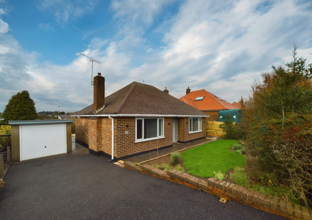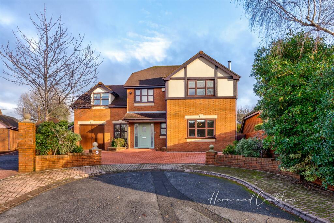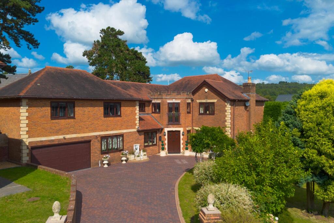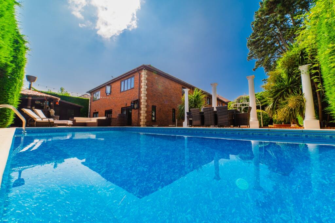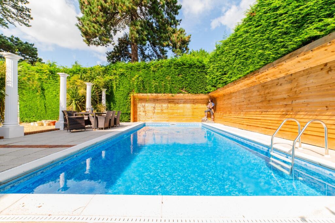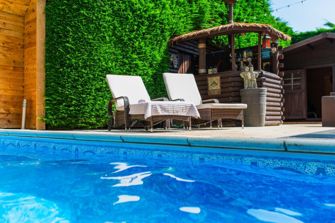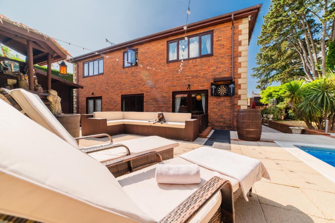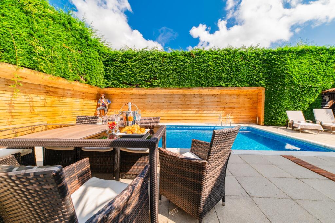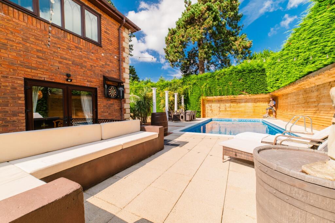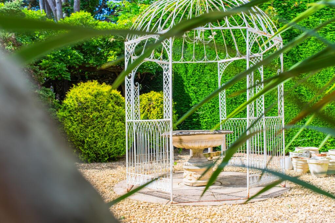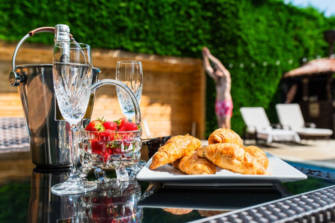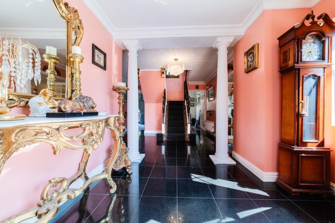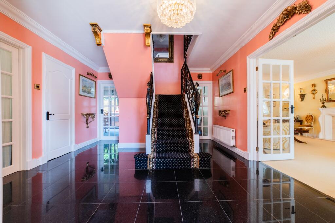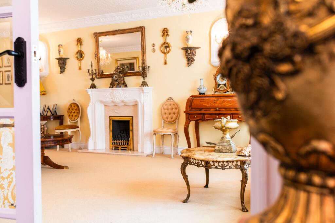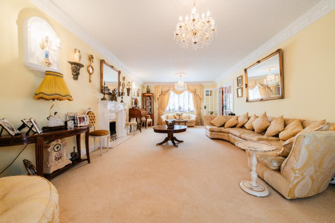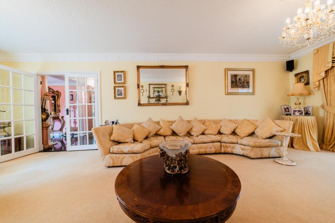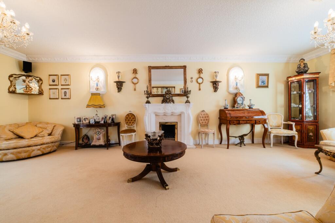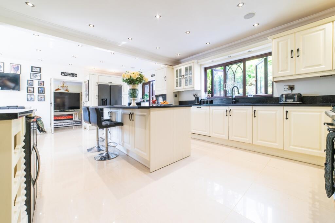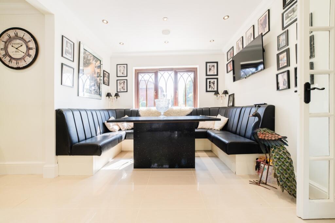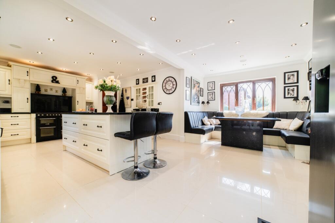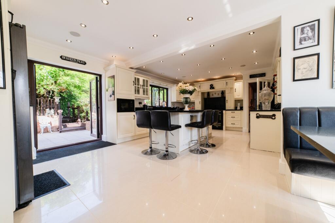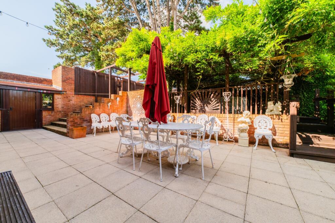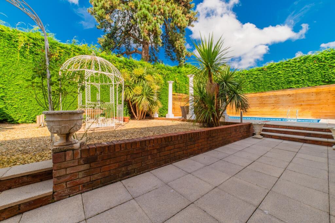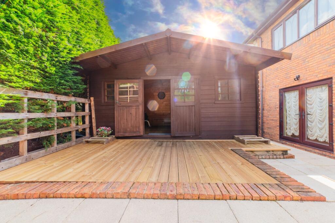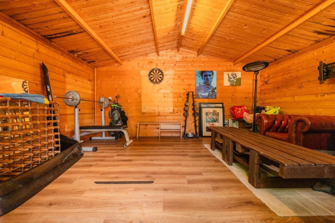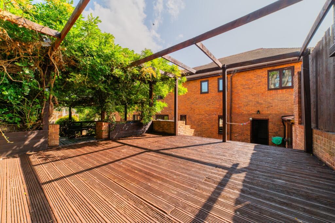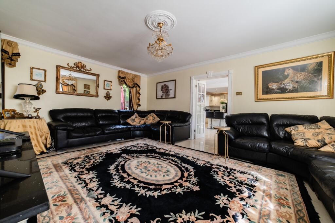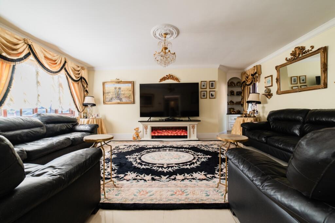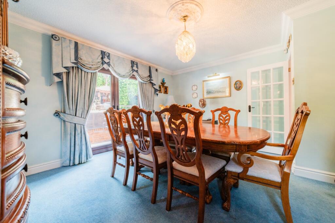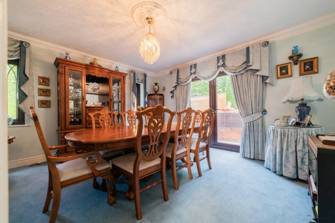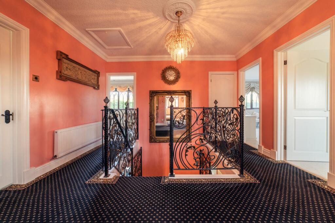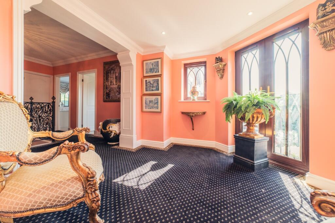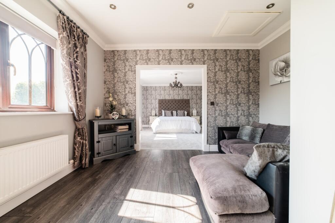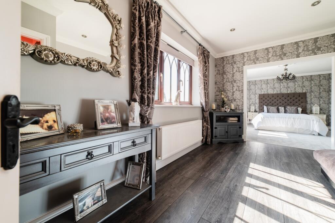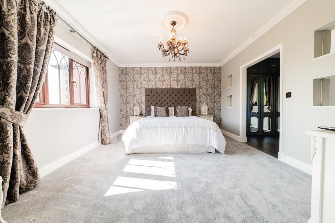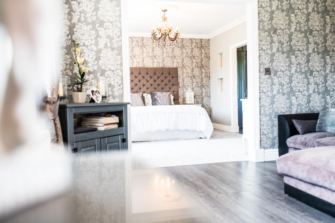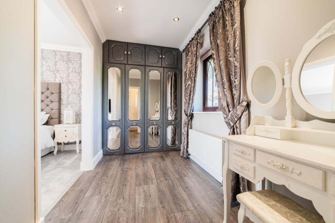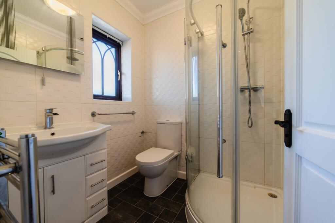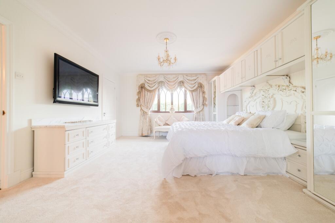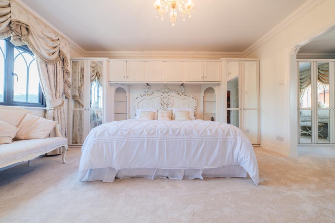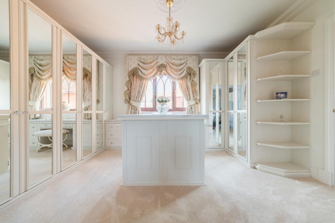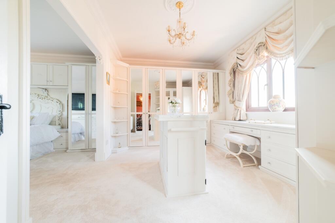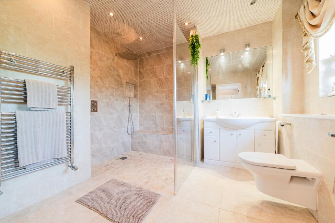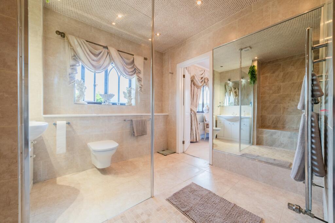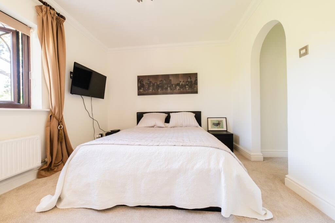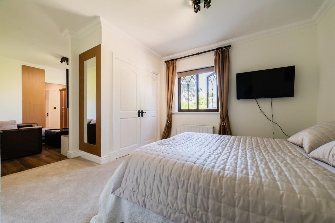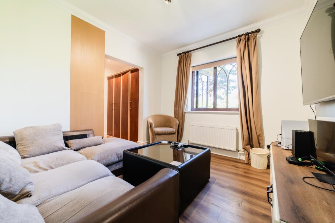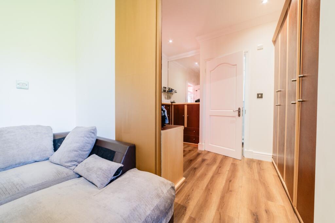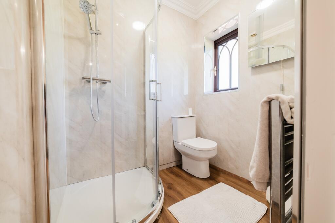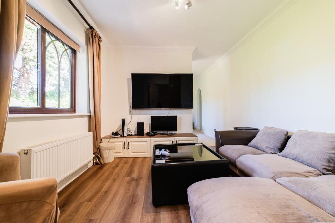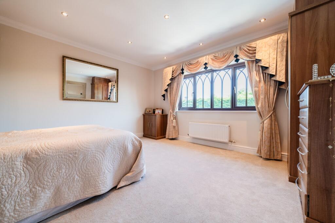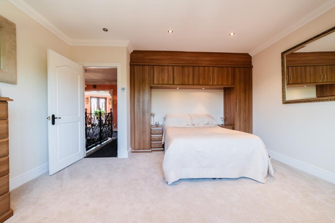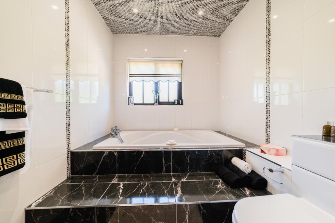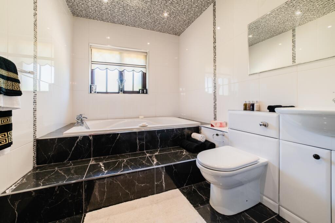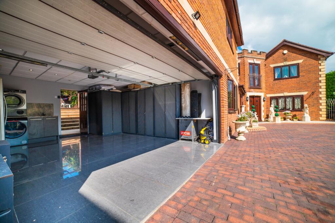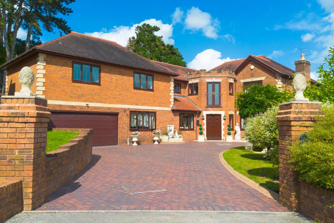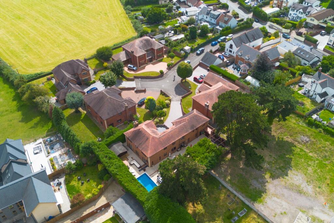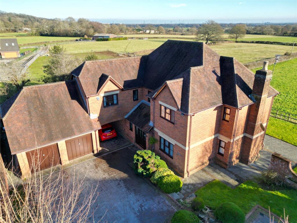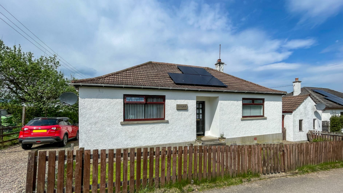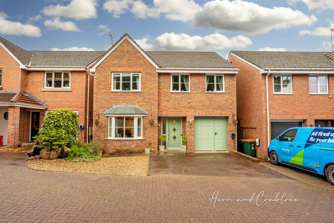Castleton Rise, Castleton
For Sale : GBP 1200000
Details
Bed Rooms
6
Bath Rooms
5
Property Type
Detached
Description
Property Details: • Type: Detached • Tenure: N/A • Floor Area: N/A
Key Features: • Prestigiously positioned within an exclusive cul-de-sac of executive homes • Heated outdoor swimming pool • A prominent and distinctive residence dominating an impressive corner plot whilst feeling discreetly tucked away • Beautifully manicured gardens with multiple outdoor entertaining areas • Driveway parking for multiple vehicles • Double garage with electric doors • Highly sought after location • Incredible living and bedroom accommodation • Appointed to a beautiful standard throughout • Watch our unique video...
Location: • Nearest Station: N/A • Distance to Station: N/A
Agent Information: • Address: 66 Albany Road, Roath, Cardiff, CF24 3RR
Full Description: Prestigiously positioned within an exclusive cul-de-sac of executive homes, this prominent and distinctive residence dominates an impressive corner plot whilst feeling discreetly tucked away. Boasting an array of spacious living and bedroom accommodation, beautiful manicured gardens and an outdoor heated swimming pool, this is a fabulous home in a highly sought after location...Attractive on it's approach, the gated driveway provides off-road parking for multiple vehicles, leading to an integral double garage with electric doors and built in utility area along the rear wall. The property opens with a true sense of grandeur through oversized double doors, revealing and indulgently proportioned reception hall complete with a downstairs w/c and wash room and a separate cloaks cupboard. The sprawling ground floor living accommodation starts with a spacious double aspect lounge, a generous study and a formal dining room. The social hub of this fantastic home has to be its excellent open plan kitchen and family living area, complete with a granite finished kitchen, a selection of integrated high quality appliances and a built in family dining area. This flows beautifully onto an additional, separate sitting room.The first floor has been configured as four incredibly generous suit style bedrooms, complete with dressing areas and two with seating areas. Three of these bedrooms come with beautifully appointed en suite shower rooms, whilst the fourth bedroom is serviced by a separate family bathroom. The first floor could easily be reconfigured by the new owners if required to become six double bedrooms. Externally, the property enjoys a glorious manicured garden, the highlight undeniably being the outdoor heated swimming pool. There are multiple outdoor entertaining areas as well as a timbre built summer house, providing a perfect entertaining space, home office or pool house. The property further benefits from gas central heating and double glazing throughout. A fabulous family home, we highly recommend calling today to arrange your viewing appointment...We are advised by the vendor that provisions of electricity, water and sewerage are connected to a mains supply, and no materials used in construction may impact a buyer's enjoyment, mortgage availability, or insurance availability, and there are no issues or restrictions on mobile signal/coverage. Reception Hall7.09m x 3.24m - 23'3" x 10'8"Living Room8.01m x 4.15m - 26'3" x 13'7"Kitchen and Family Room7.22m x 5.7m - 23'8" x 18'8"Sitting Room5.07m x 4.08m - 16'8" x 13'5"Dining Room4.35m x 3.37m - 14'3" x 11'1"Study3.37m x 2.7m - 11'1" x 8'10"W.C.3.36m x 2.2m - 11'0" x 7'3"Garage5.85m x 5.7m - 19'2" x 18'8"First Floor, LandingMaster Bedroom9.03m x 3.94m - 29'8" x 12'11"Dressing Room1.83m x 3.87m - 6'0" x 12'8"En-suite1.83m x 1.66m - 6'0" x 5'5"Bedroom Two8.24m x 4.12m - 27'0" x 13'6"En-Suite2.71m x 3.2m - 8'11" x 10'6"Bedroom Three9.3m x 4.14m - 30'6" x 13'7"En-Suite1.66m x 1.7m - 5'5" x 5'7"Bedroom Four4.3m x 4.35m - 14'1" x 14'3"Family Bathroom3.2m x 2.2m - 10'6" x 7'3"
Location
Address
Castleton Rise, Castleton
City
Castleton Rise
Features And Finishes
Prestigiously positioned within an exclusive cul-de-sac of executive homes, Heated outdoor swimming pool, A prominent and distinctive residence dominating an impressive corner plot whilst feeling discreetly tucked away, Beautifully manicured gardens with multiple outdoor entertaining areas, Driveway parking for multiple vehicles, Double garage with electric doors, Highly sought after location, Incredible living and bedroom accommodation, Appointed to a beautiful standard throughout, Watch our unique video...
Legal Notice
Our comprehensive database is populated by our meticulous research and analysis of public data. MirrorRealEstate strives for accuracy and we make every effort to verify the information. However, MirrorRealEstate is not liable for the use or misuse of the site's information. The information displayed on MirrorRealEstate.com is for reference only.
Related Homes
