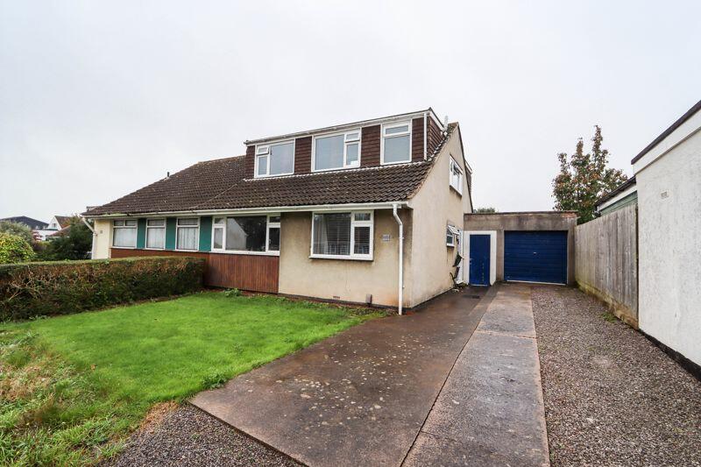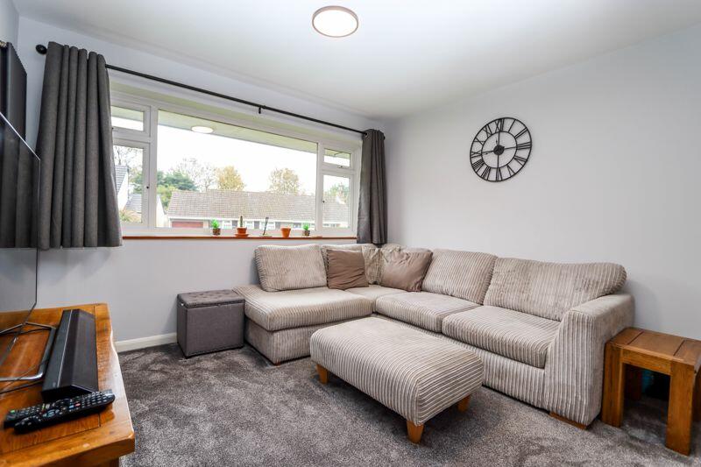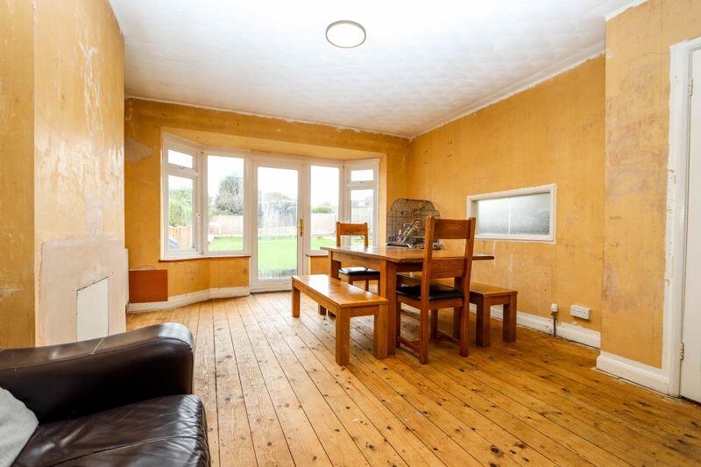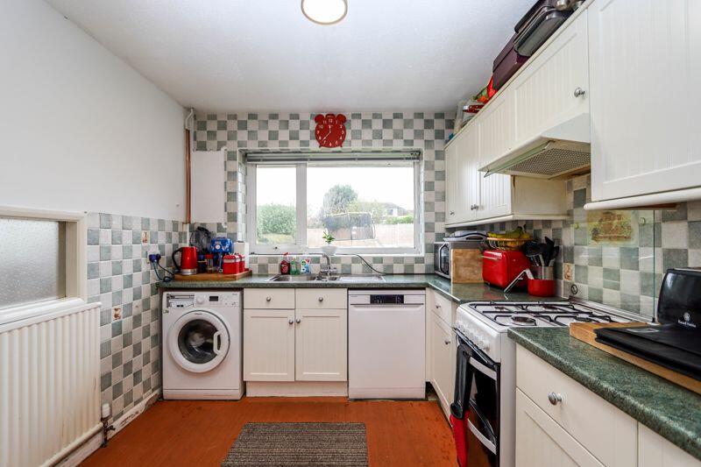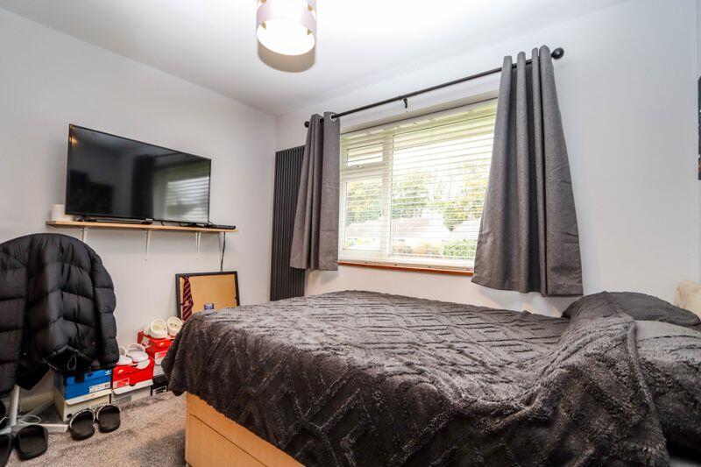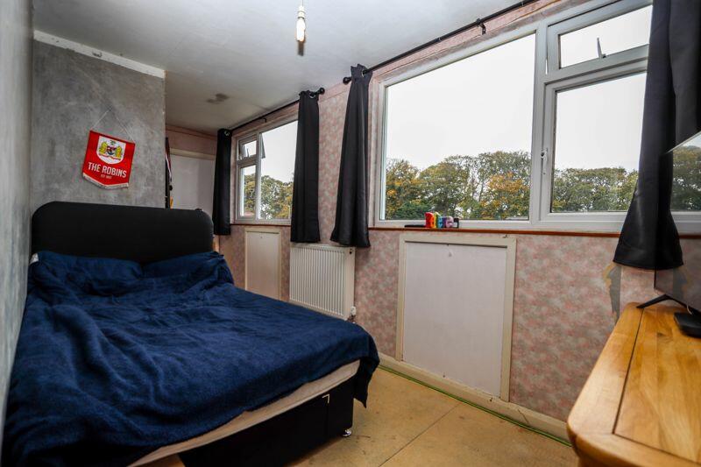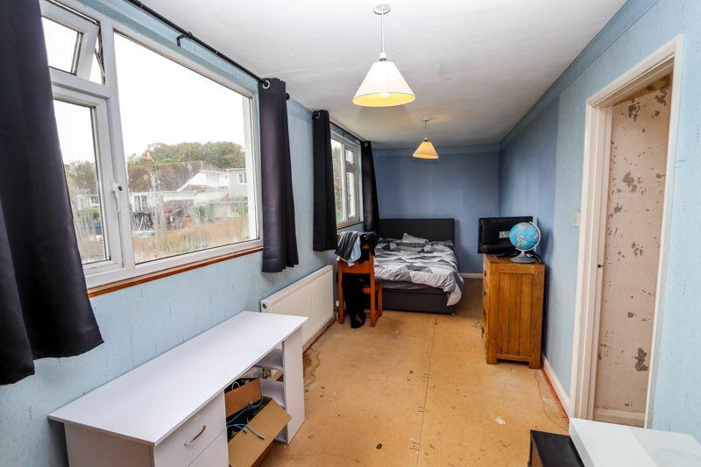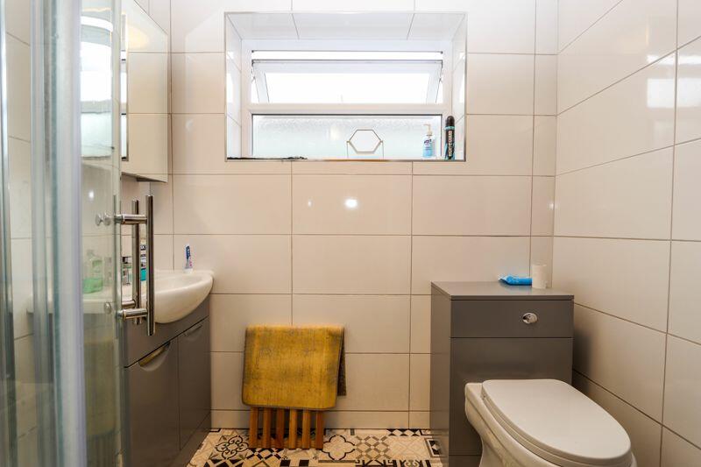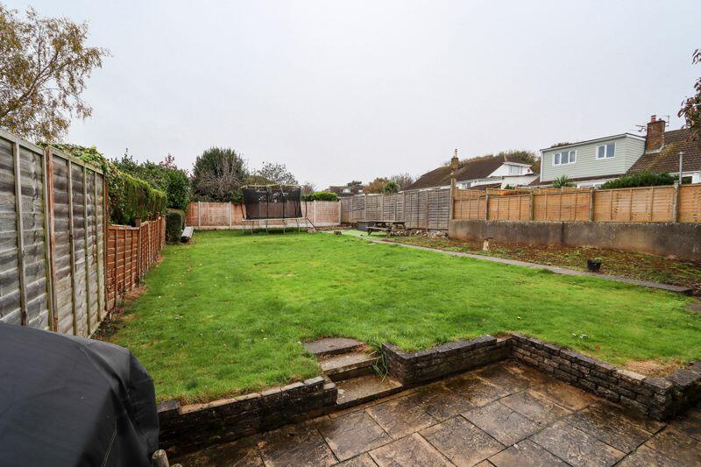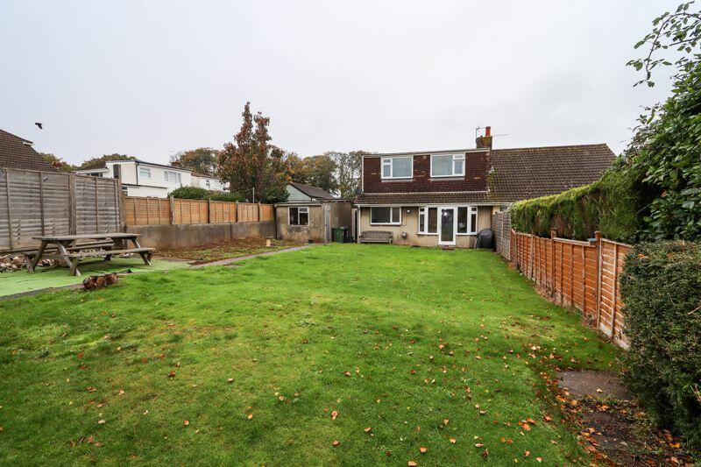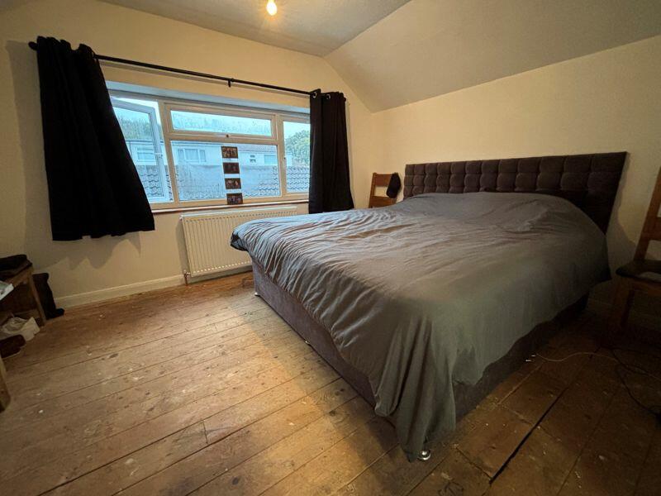Castlewood Close, Clevedon
For Sale : GBP 450000
Details
Bed Rooms
4
Bath Rooms
1
Property Type
Semi-Detached
Description
Property Details: • Type: Semi-Detached • Tenure: N/A • Floor Area: N/A
Key Features: • A semi detached house • Popular upper Clevedon location • 4 bedrooms • Modern shower room • Driveway and garage • Excellent sunny rear garden • Needs a littleTLC • A must view!
Location: • Nearest Station: N/A • Distance to Station: N/A
Agent Information: • Address: 12 The Triangle, Clevedon, BS21 6NG
Full Description: A four bedroom semi-detached family home with a large south-west facing garden and located within the desirable Upper Clevedon. This property has a spacious dining/living room, separate cosy living room, modern downstairs shower room, kitchen and separate wc off bedroom three. There's plenty of off street parking to the front with the driveway leading to the garage and the home is short a short walk from Clevedon Cricket Club, woodland walks and Hill Road with it's range of cafes, bars and restaurants.Accommodation (All measurements are approximate)Entrance PorchLeading to:HallWith hardwood flooring, airing cupboard. Stairs rising to first floor.Kitchen10' 1'' x 8' 11'' (3.07m x 2.72m)Fitted with a matching range of wall and base units with work surfaces over, sink and drainer unit with outlook over garden, serving hatch through to lounge/diner.Lounge/Diner15' 11'' x 12' 10'' (4.85m x 3.91m)With bay window and patio doors and to rear garden.Sitting Room11' 10'' x 11' 4'' (3.60m x 3.45m)Window to front. Under stairs storage area.Shower Room6' 9'' x 6' 8'' (2.06m x 2.03m)Fully tiled. Obscure window. Shower cubicle wit mains shower and glazed shower screens, wc and basin set into vanity unit. Chrome ladder style radiator.Bedroom 410' 4'' x 9' 3'' (3.15m x 2.82m)Window to front.First FloorLandingAiring cupboard housing boiler. Doors to:Bedroom 112' 9'' x 12' 6'' (3.88m x 3.81m)With hardwood flooring. Window to side.Bedroom 222' 2'' x 7' 2'' (6.75m x 2.18m)With two windows overlooking the rear garden.Bedroom 316' 7'' x 6' 11'' (5.05m x 2.11m)With two windows looing out to front. Eaves storage. Door to:En Suite5' 2'' x 3' 9'' (1.57m x 1.14m)With wc and basin.Garage17' 11'' x 8' 1'' (5.46m x 2.46m)Up and over door. Window.OutsideFrontA driveway provides ample off street parking and leads to the single garage. Area of laid lawn.Rear GardenA good size rear garden enjoying plenty of sunshine. Laid mainly to lawn with a patio seating area. Enclosed by fencing.BrochuresProperty BrochureFull Details
Location
Address
Castlewood Close, Clevedon
City
Castlewood Close
Features And Finishes
A semi detached house, Popular upper Clevedon location, 4 bedrooms, Modern shower room, Driveway and garage, Excellent sunny rear garden, Needs a littleTLC, A must view!
Legal Notice
Our comprehensive database is populated by our meticulous research and analysis of public data. MirrorRealEstate strives for accuracy and we make every effort to verify the information. However, MirrorRealEstate is not liable for the use or misuse of the site's information. The information displayed on MirrorRealEstate.com is for reference only.
Real Estate Broker
Steven Smith Town & Country Estate Agents, Clevedon
Brokerage
Steven Smith Town & Country Estate Agents, Clevedon
Profile Brokerage WebsiteTop Tags
Likes
0
Views
10

35 Golf Rd, Pleasanton, Alameda County, CA, 94566 Silicon Valley CA US
For Sale - USD 2,995,000
View HomeRelated Homes
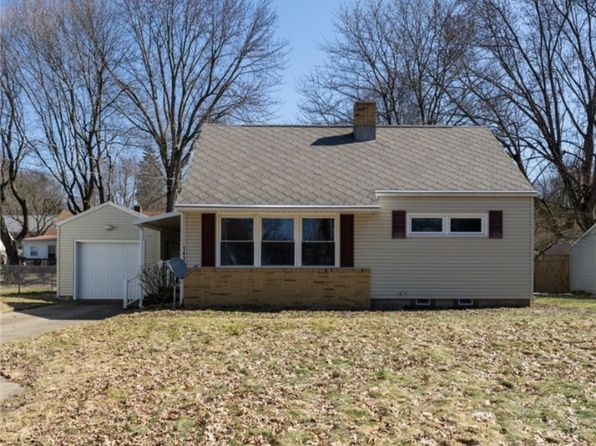

1317 E Vassar Drive, Visalia, Tulare County, CA, 93292 Silicon Valley CA US
For Sale: USD349,900

9002 Collingwood DR, Austin, Travis County, TX, 78748 Austin TX US
For Sale: USD775,000

9202 Queenswood DR, Austin, Travis County, TX, 78748 Austin TX US
For Sale: USD850,000

42756 Castlewood Road, Big Bear Lake, San Bernardino County, CA, 92315 Silicon Valley CA US
For Sale: USD1,186,500

2420 Applewood Circle 32, Fullerton, Orange County, CA, 92833 Silicon Valley CA US
For Sale: USD699,888

16728 115 ST NW 47, Edmonton, Alberta, T5X6G6 Edmonton AB CA
For Sale: CAD219,900

