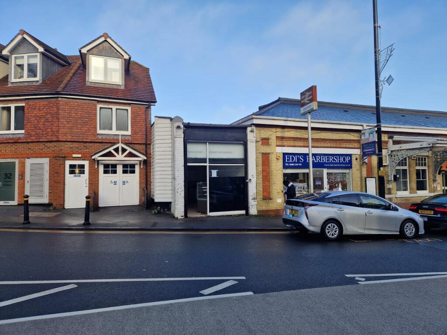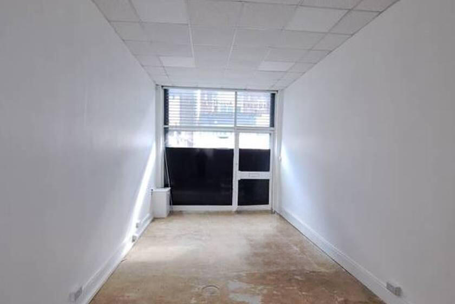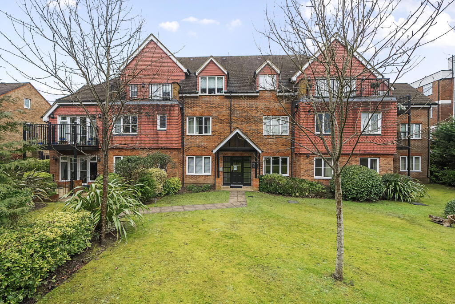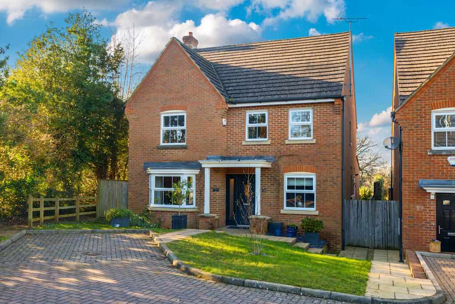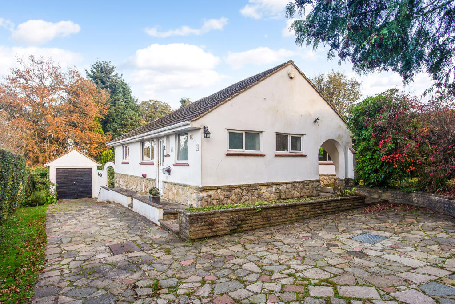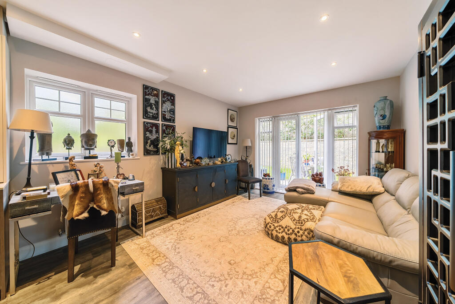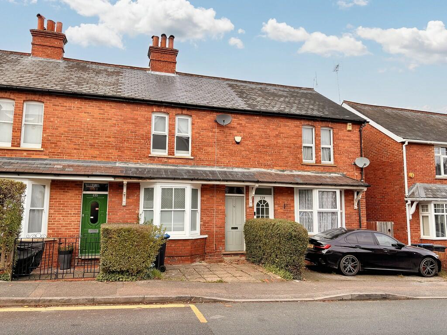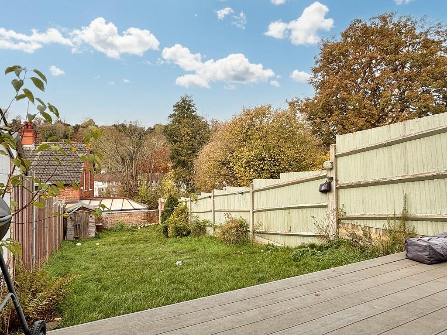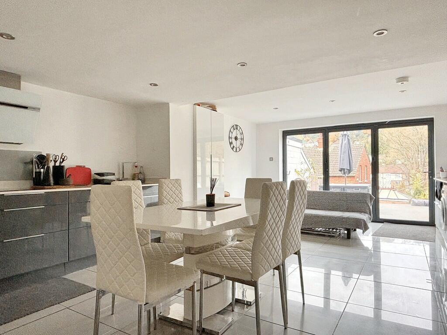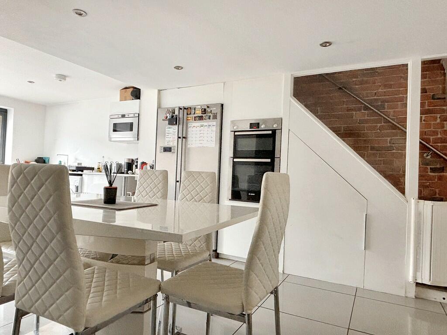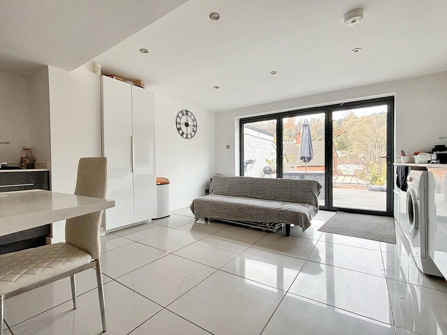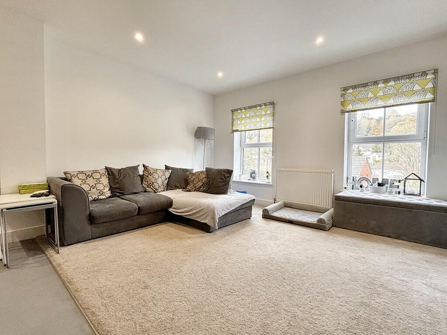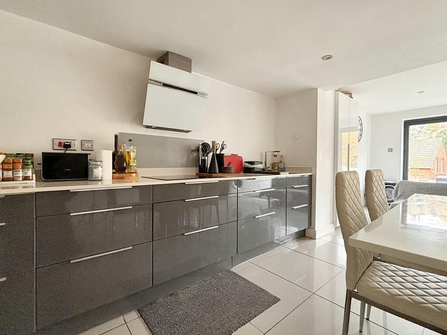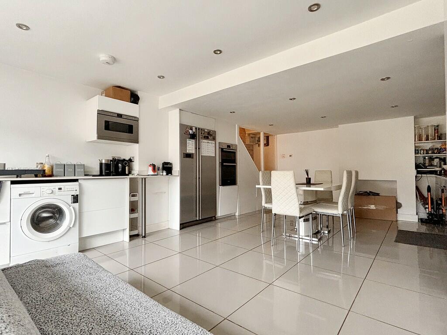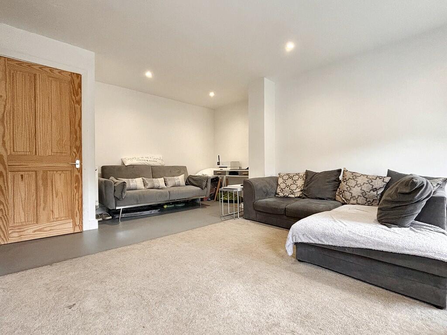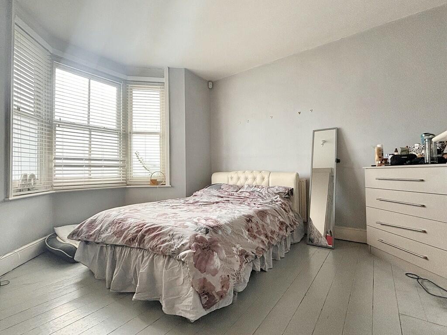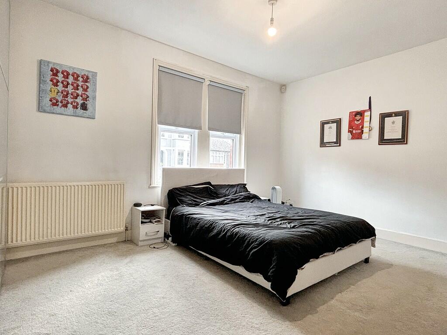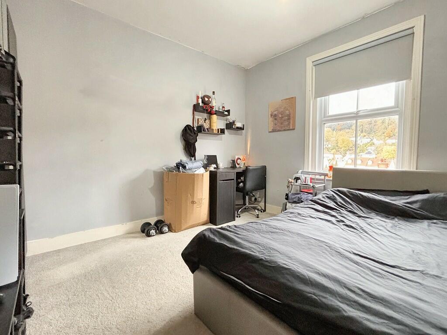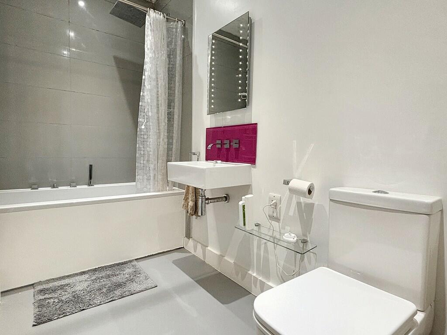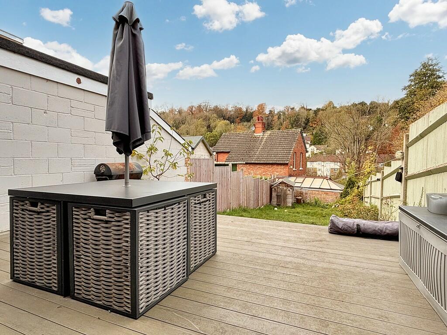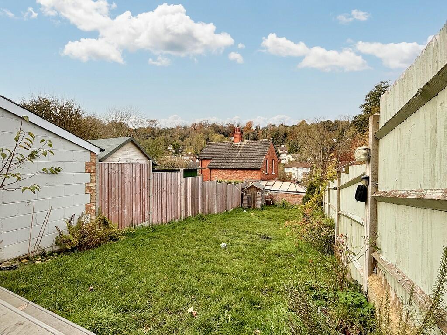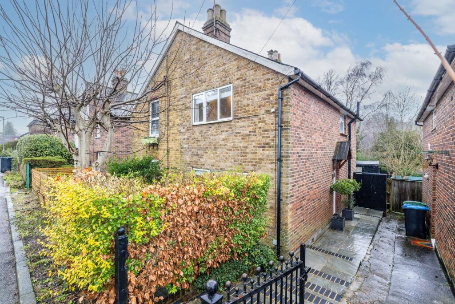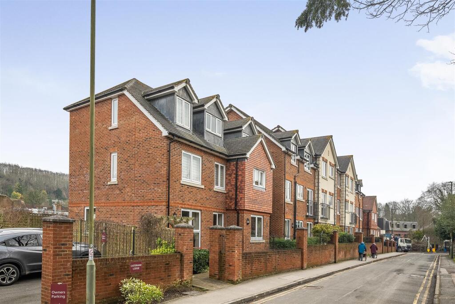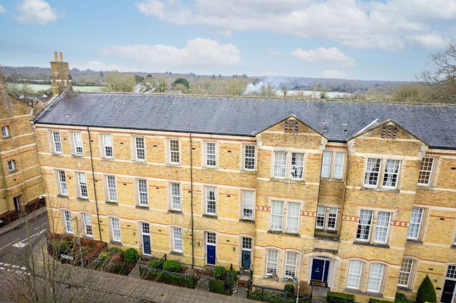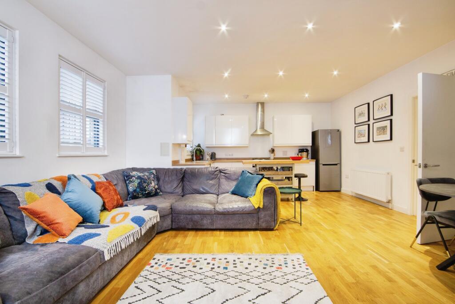Caterham, Surrey
For Sale : GBP 495000
Details
Bed Rooms
3
Bath Rooms
1
Property Type
Terraced
Description
Property Details: • Type: Terraced • Tenure: N/A • Floor Area: N/A
Key Features: • Charming Mid-Terraced Home • Spacious Accommodation • Open Plan Kitchen/Diner • Rear Aspect Lounge • Family Bathroom • Three Double Bedrooms • 78ft Rear Garden • Plenty of Street Parking • Walking distance to a local parade of shops • Chain Free
Location: • Nearest Station: N/A • Distance to Station: N/A
Agent Information: • Address: 26 Chipstead Valley Road, Coulsdon, CR5 2RA
Full Description: THE PROPERTY This deceptively spacious three double-bedroom mid-terraced home is brimming with charm and character, having been thoughtfully extended to create versatile family accommodation, situated just less than a mile from Caterham station and local amenities.As you step into the property, you are greeted by a welcoming hallway, and to the front, a beautifully presented double bedroom boasts a bay window and an original fireplace, adding to its charm. To the rear, the spacious lounge offers a lovely view over the garden and the landscape beyond. The family bathroom on this level benefits from underfloor heating, and has a shower-over-the bath, a WC, and basin. Stairs from the hallway lead to a light-filled landing with rear-facing views. This floor accommodates two further spacious double bedrooms, both offering plenty of natural light and characterful features. Descending from the hallway, the heart of the home unfolds in the extended kitchen/diner. This stunning space is fitted with an array of units, integrated appliances, and room for a family living area, alongside the further benefit of underfloor heating. The highlight of this level is the full-width bi-fold doors, seamlessly connecting the indoors to the garden and flooding the room with natural light.The rear garden is designed for both relaxation and entertainment, with a large composite deck ideal for al fresco dining or hosting guests. Steps lead down to a well-maintained lawn, providing a great space for children or pets. To the front, there is a small driveway, and ample on-road parking is available. THE LOCATION The property is conveniently placed for local amenities including The Village which includes The Arc and The Village Health Club are just also close by, and the Surrey National Golf Course is almost on your doorstep. A variety of shopping facilities can be found in Caterham including Waitrose, Morrisons and Tesco together with a wide choice of independent shops. There are numerous restaurants and café such as Pizza Express, Caffe Nero and Costa, as well as a good choice of independent eateries. More comprehensive shopping facilities can be found at Croydon and Bluewater, both of which are approximately 30 to 40 minutes drive.Caterham station is just under a mile away, and provides rail services to London Victoria (from 49 minutes) and London Bridge (from 60 minutes). Regular bus services from Caterham provide transport to the surrounding areas whilst Junction 6 (Godstone) of the M25 is a short drive away and gives access to Gatwick and Heathrow International airports.There is also a good selection of schools for all ages locally including the renowned Caterham School. MATERIAL INFORMATION MATERIAL INFORMATION: Part BPROPERTY CONSTRUCTION TYPE: BrickMAINS ELECTRICITY: Yes - OctopusMAINS GAS: Yes - OctopusMAINS WATER: Yes - SESMAINS DRAINS & SEWERAGE:HEATING FUEL: GasHEATING TYPE: Radiators and underfloorAIR CONDITIONING: NoPARKING: Private driveway and on streetEV CHARGING: NoBROADBAND: Fibre to Premises - VirginMATERIAL INFORMATION: Part CRESTRICTIONS/RESTRICTIVE COVENANTS: N/ARIGHTS & EASEMENTS: NoFLOOD RISK: Very lowDETAILS OF PLANNING PERMISSIONS: Double storey rear extension completed by previous ownersDETAILS OF BUILDING REGULATIONS: N/ABUILDING SAFETY: N/AACCESSABILITY/ADAPTIONS: N/ACOALFIELD/MINING AREA: NoDETAILS OF PROPOSED DEVELOPMENT IN THE AREA: N/A
Location
Address
Caterham, Surrey
City
Caterham
Features And Finishes
Charming Mid-Terraced Home, Spacious Accommodation, Open Plan Kitchen/Diner, Rear Aspect Lounge, Family Bathroom, Three Double Bedrooms, 78ft Rear Garden, Plenty of Street Parking, Walking distance to a local parade of shops, Chain Free
Legal Notice
Our comprehensive database is populated by our meticulous research and analysis of public data. MirrorRealEstate strives for accuracy and we make every effort to verify the information. However, MirrorRealEstate is not liable for the use or misuse of the site's information. The information displayed on MirrorRealEstate.com is for reference only.
Real Estate Broker
Walter & Mair, Coulsdon
Brokerage
Walter & Mair, Coulsdon
Profile Brokerage WebsiteTop Tags
Rear Aspect LoungeLikes
0
Views
29
Related Homes
