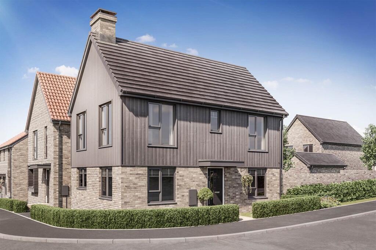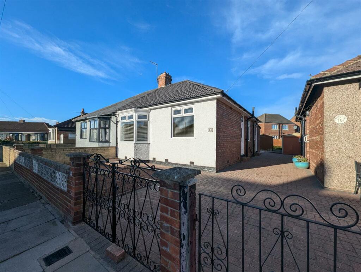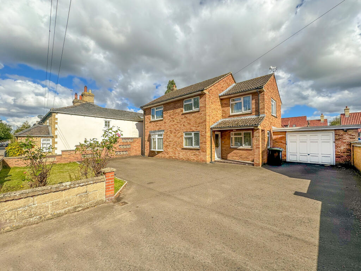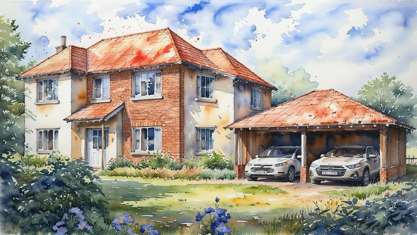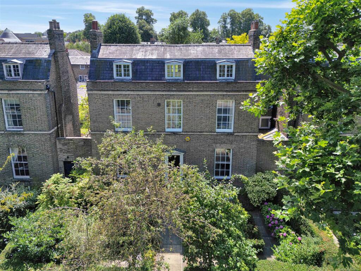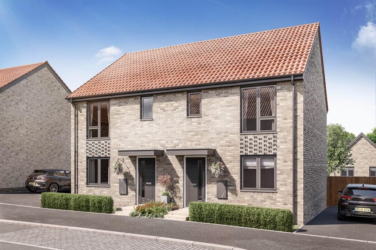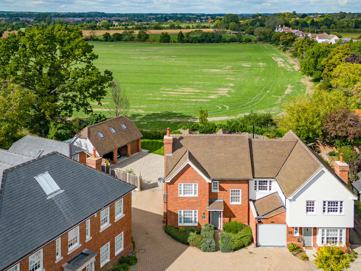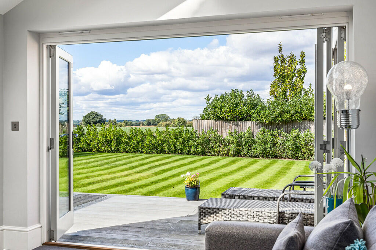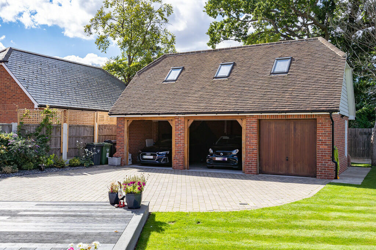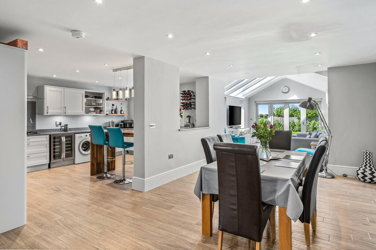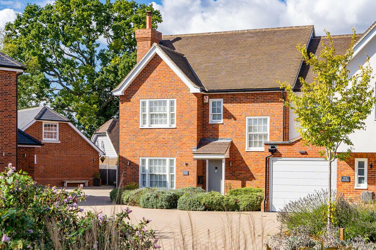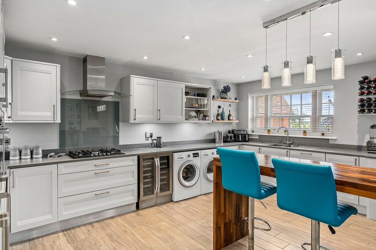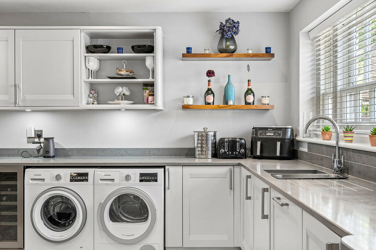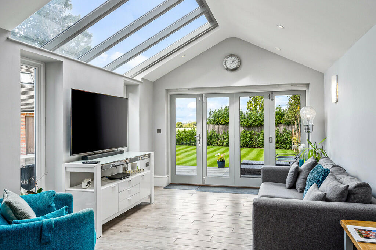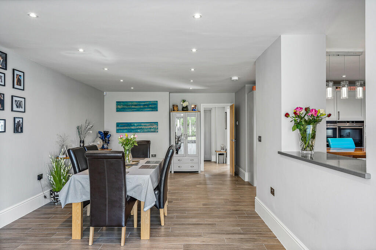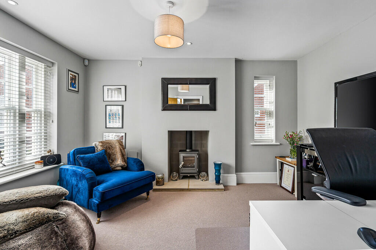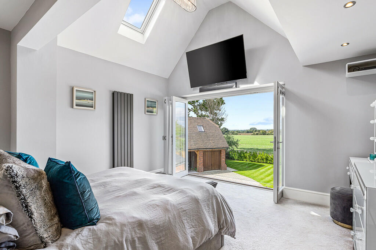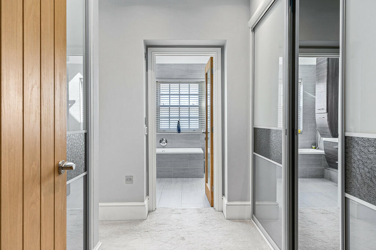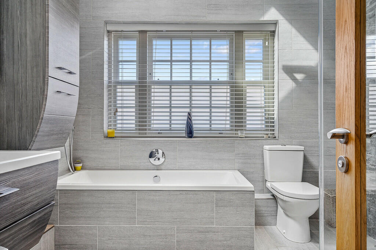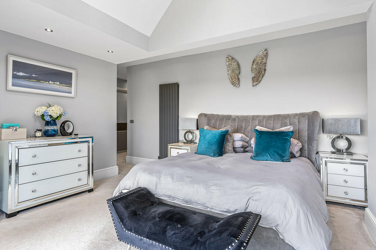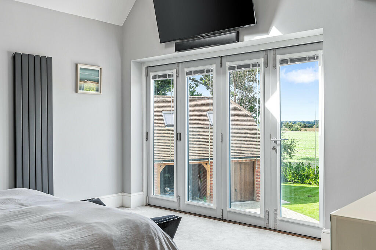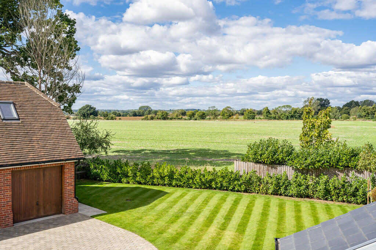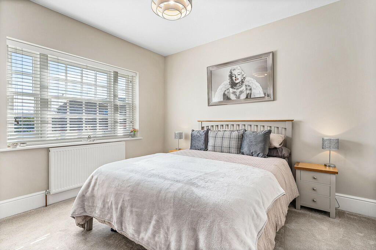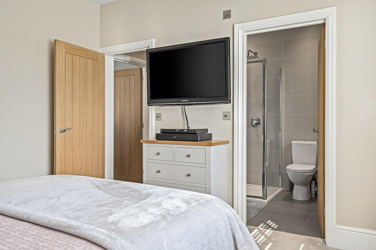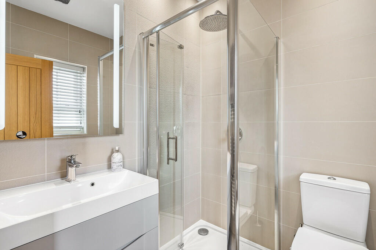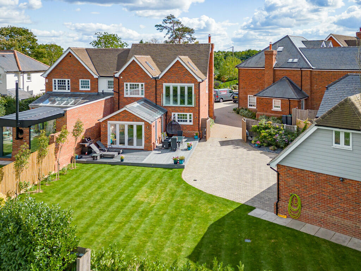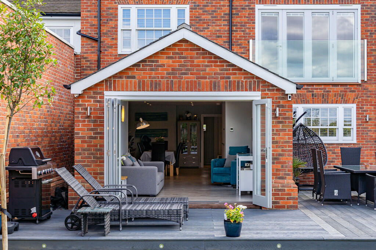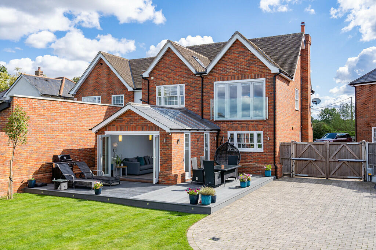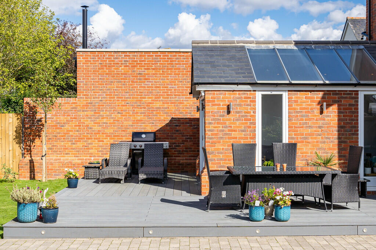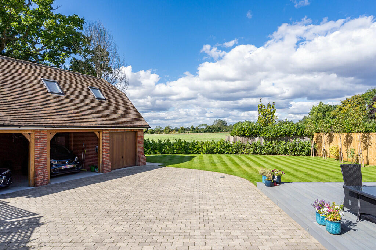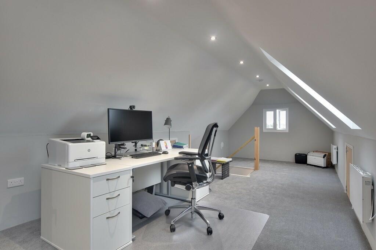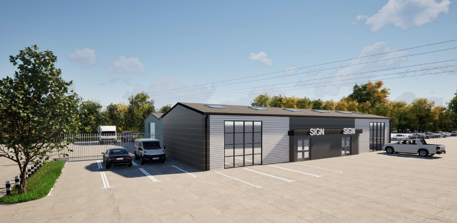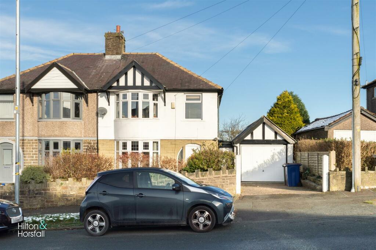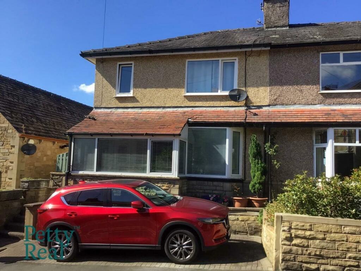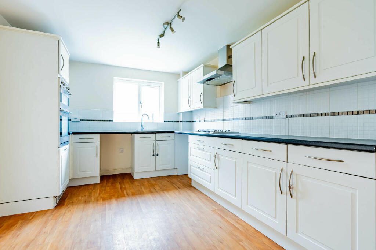Causeway End, Felsted
For Sale : GBP 900000
Details
Bed Rooms
3
Bath Rooms
2
Property Type
Link Detached House
Description
Property Details: • Type: Link Detached House • Tenure: N/A • Floor Area: N/A
Key Features: • THREE BEDROOM LINK-DETACHED HOUSE • HAND CRAFTED STONEHAM KITCHEN • LARGE FAMILY OPEN PLAN DINING ROOM • LIVING ROOM WITH WOODBURNER • UNDERFLOOR HEATING THROUGHOUT THE GROUND FLOOR • PRINCIPAL BEDROOM WITH BI-FOLDING JULIET BALCONY • ENSUITES TO BEDROOMS 1 & 2 • LANDSCAPED REAR GARDEN WITH OUTSTANDING COUNTRYSIDE VIEWS • DOUBLE CARTLODGE & GARAGE • OFF STREET PARKING FOR 5-7 VEHICLES BEHIND ELECTRIC GATES
Location: • Nearest Station: N/A • Distance to Station: N/A
Agent Information: • Address: 82 High Street, Dunmow, CM6 1AP
Full Description: An extremely well presented three bedroom link-detached property within walking distance of Felsted. Boasting large versatile living accommodation, ideal for entertaining, on the ground floor. A principal bedroom suite with far reaching countryside views at the rear of the first floor. Whilst externally a detached two bay cart lodge with garage and home office above is situated behind electric gates. Viewing is, unsurprisingly, highly recommended for this beautiful property. With timber and glazed front door opening into: ENTRANCE HALL With stairs rising to first floor landing, Georgian glazed sliding sash window to front, inset ceiling downlighting, smoke alarm, telephone and power points, tiled flooring, underfloor heating and doors to rooms. CLOAKROOM Comprising a high spec low-level WC with integrated flush, vanity mounted wash hand basin with mixer tap and storage beneath, under stairs storage cupboard, wall mounted fuse board, inset ceiling downlighting, extractor fan and tiled flooring with underfloor heating. LIVING ROOM 13' 6" x 10' 10" (4.11m x 3.3m) With large Georgian glazed sliding sash window to front and further window to side, feature fireplace with wood burning stove, inset ceiling downlighting, TV, telephone and power points, fitted carpet with underfloor heating. OPEN PLAN KITCHEN DINER AND FAMILY ROOM LARGE OPEN PLAN FAMILY DINING ROOM 21' 1" x 11' 7" (6.43m x 3.53m) With inset ceiling downlighting, TV, telephone and power points, tiled flooring with underfloor heating, smoke alarm and two large openings to: KITCHEN BREAKFAST ROOM 17' 3" x 11' 7" (5.26m x 3.53m) Comprising an array of eye and base level cupboards and drawers hand crafted by Stoneham with beautiful stone work surface and splashback. Under sunk stainless steel sink unit with work surface integrated drainer and mixer tap above. Integrated five-ring Siemens gas hob with glass splashback and glass and stainless steel extractor fan above, integrated oven, combination oven and plate warmer, integrated fridge freezer and integrated dishwasher. Recess, power and plumbing for washing machine, tumble dryer and wine cooler. Breakfast bar with inset ceiling and pendant lighting above, Georgian glazed sliding sash window to rear overlooking garden and beautiful countryside farmland views beyond, tiled flooring with underfloor heating and an array of power points. FAMILY ROOM 15' 0" x 11' 1" (4.57m x 3.38m) With bi-fold doors across the rear section leading to the entertaining terrace and garden beyond, additional windows to side and skylights supplying ample, natural daylight, inset ceiling downlighting and wall mounted lighting, TV and power points, tiled flooring with underfloor heating. FIRST FLOOR LANDING With wall mounted radiator, fitted carpet, power points, utility cupboard/airing cupboard with wall mounted radiator and alarm and doors to rooms. PRINCIPAL BEDROOM 14' 5" x 13' 4" (4.39m x 4.06m) With bespoke 'his' and 'hers' fitted wardrobes with hanging rails and shelving, inset ceiling downlighting, fitted carpet, door to the en-suite and opening into the main bedroom area. An architectural room with a feature vaulted ceiling including Velux windows to both sides, a beautiful glazed Juliette balcony with bi-folding doors supplying uninterrupted farmland and countryside views, contemporary wall mounted radiators, ceiling lighting, TV and power points and fitted carpet. EN-SUITE Comprising a four-piece suite of tile enclosed bath with contemporary mixer tap and shower attachment over, 'his' and 'hers' wall mounted sink unit with mixer tap, storage beneath and tiled splashback with feature vanity lit mirror above, close coupled WC, fully tiled and glazed oversized shower unit with integrated twin head shower, chromium heated towel rail, vaulted ceiling with Velux window and both inset ceiling downlighting and pendant lights, tiled flooring, Georgian glazed sliding sash half obscure window to rear with top half enjoying countryside views. BEDROOM 2 11' 4" x 10' 10" (3.45m x 3.3m) With Georgian glazed sliding sash window to front, ceiling lighting, wall mounted radiator, TV and power points, fitted carpet and door through to: EN-SUITE Comprising a three-piece suite of fully tiled and glazed shower cubicle, close coupled WC, wall mounted wash hand basin with mixer tap with vanity mirror above and drawers beneath, electric shaving point, chromium heated towel rail, obscure window to front, full tiled surround, tiled flooring and inset ceiling downlighting. BEDROOM 3 14' 5" x 5' 9" (4.39m x 1.75m) With Georgian glazed sliding sash window to side, inset ceiling downlighting, access to large loft, wall mounted radiator, power points and fitted carpet. OUTSIDE The front of the property is approached via a shared block paved driveway supplying access to electric gates leading to: REAR GARDEN A good sized garden split into three sections of block paved driveway supplying off road parking for at least five to seven vehicles, raised wrap around entertaining deck area with inset lighting, lawn with laurel hedging and red robin trees supplying privacy, all retained by close boarded fencing, brick wall and post and rail fencing again offering uninterrupted countryside and farmland views. CART LODGE With two large open bays, an electric car charging point and lighting. Garage with up and over door with power and lighting. Water point to the side can also be found along with timber door opening into: ENTRANCE LOBBY With fitted carpet and oak door opening into: HOME OFFICE 25' 0" x 10' 6" (7.62m x 3.2m) With carpeted stairs rising to main room with ample eaves storage to both front and rear aspects, Velux windows to front, window to side overlooking farmland and countryside views, an array of power points and wall mounted electric radiators, fitted carpet, inset ceiling downlighting and large store cupboard measuring 10'6" x 5'0". Absolutely ideal for home office, teenagers' playroom or gym. AGENTS NOTE The information given in these particulars is intended to help you decide whether you wish to view this property and to avoid wasting your time in viewing unsuitable properties. We have tried to make sure that these particulars are accurate, but to a large extent we have to rely on what the seller tells us about the property. We do not check every single piece of information ourselves as the cost of doing so would be prohibitive and we do not wish to unnecessarily add to the cost of moving house. In accordance with the misrepresentation act, we are required to inform both potential vendors and purchasers, that from time to time both vendors and or purchasers, may be known by our staff, by way of previous customers, friends, neighbours, relatives, etc.Once you find the property you want to buy, you will need to carry out more investigations into the property than it is practical or reasonable for an estate agent to do when preparing sales particulars. For example, we have not carried out any kind of survey of the property to look for structural defects and would advise any homebuyer to obtain a surveyor's report before exchanging contracts. If you do not have your own surveyor, we would be pleased to recommend one. We have not checked whether any equipment in the property (such as central heating) is in working order and would advise homebuyers to check this. You should also instruct a solicitor to investigate all legal matters relating to the property (e.g. title, planning permission etc.,), as these are specialist matters in which estate agents are not qualified. Your solicitor will also agree with the seller what items (e.g. carpets, curtains etc.,) will be included in the sale. BrochuresProperty Brochure
Location
Address
Causeway End, Felsted
City
Causeway End
Features And Finishes
THREE BEDROOM LINK-DETACHED HOUSE, HAND CRAFTED STONEHAM KITCHEN, LARGE FAMILY OPEN PLAN DINING ROOM, LIVING ROOM WITH WOODBURNER, UNDERFLOOR HEATING THROUGHOUT THE GROUND FLOOR, PRINCIPAL BEDROOM WITH BI-FOLDING JULIET BALCONY, ENSUITES TO BEDROOMS 1 & 2, LANDSCAPED REAR GARDEN WITH OUTSTANDING COUNTRYSIDE VIEWS, DOUBLE CARTLODGE & GARAGE, OFF STREET PARKING FOR 5-7 VEHICLES BEHIND ELECTRIC GATES
Legal Notice
Our comprehensive database is populated by our meticulous research and analysis of public data. MirrorRealEstate strives for accuracy and we make every effort to verify the information. However, MirrorRealEstate is not liable for the use or misuse of the site's information. The information displayed on MirrorRealEstate.com is for reference only.
Real Estate Broker
Pestell & Co, Great Dunmow
Brokerage
Pestell & Co, Great Dunmow
Profile Brokerage WebsiteTop Tags
Likes
0
Views
20
Related Homes
