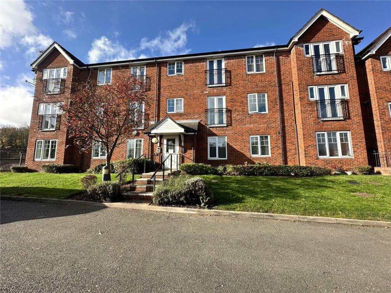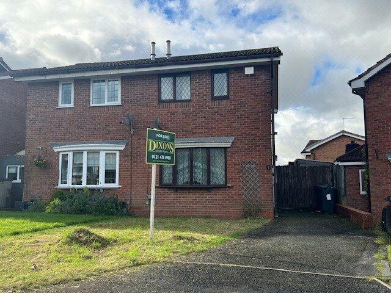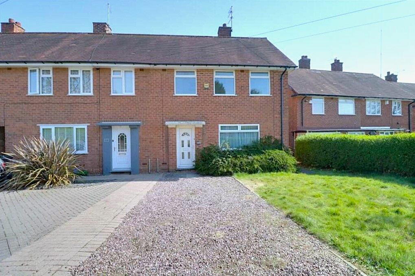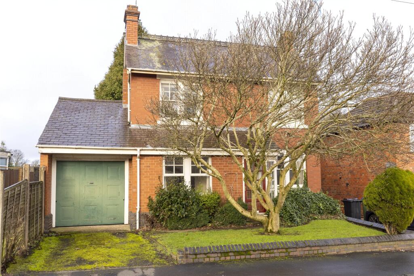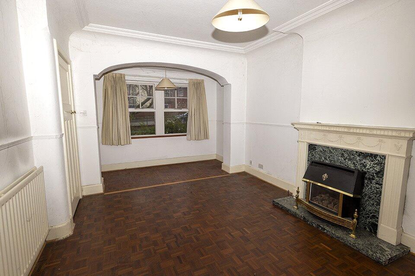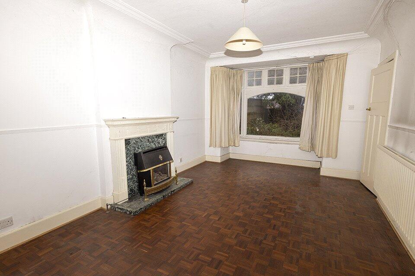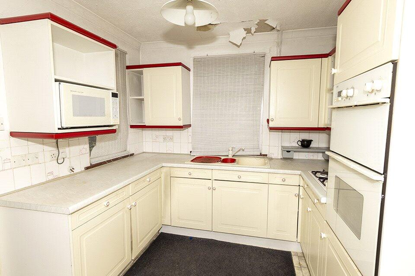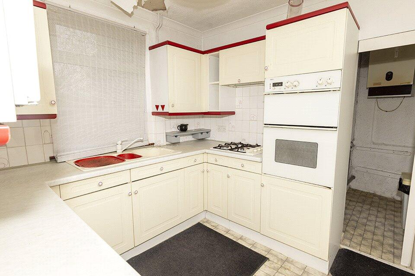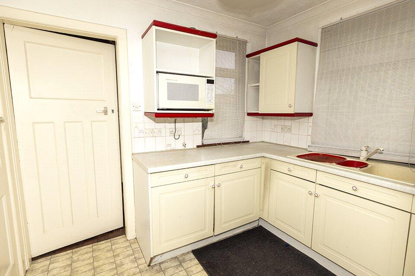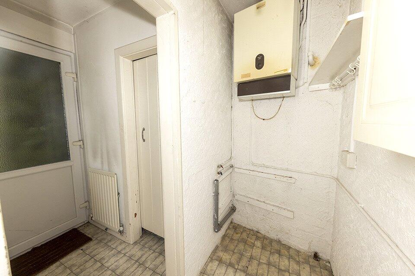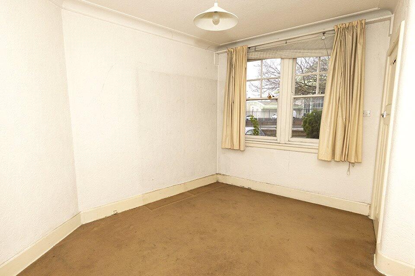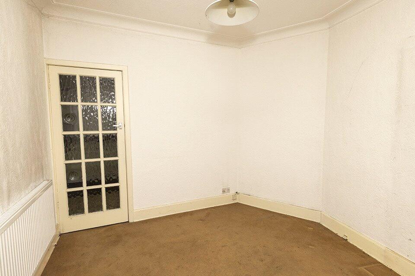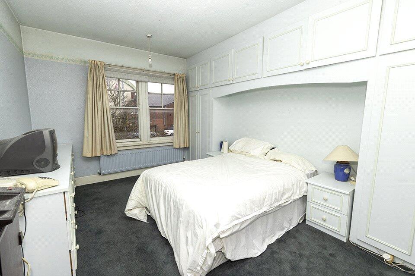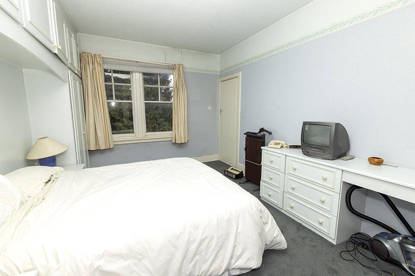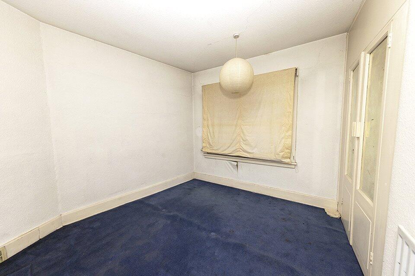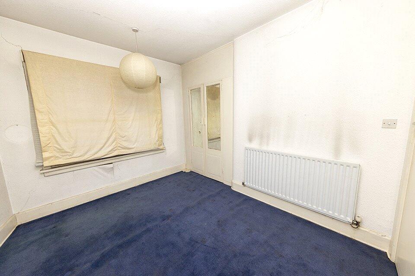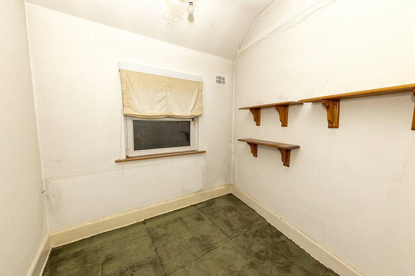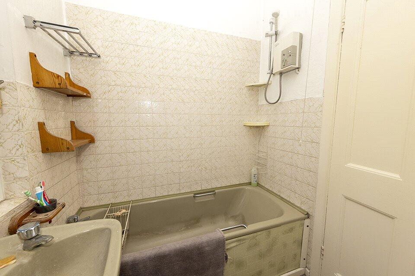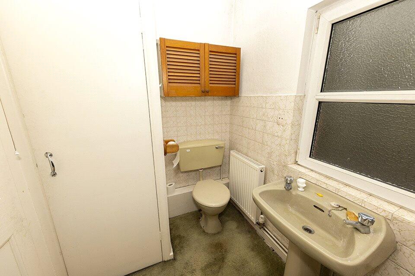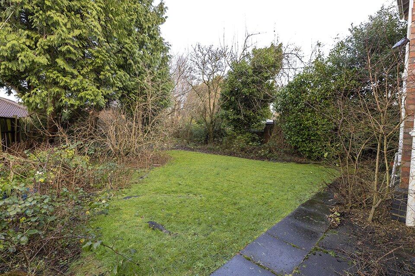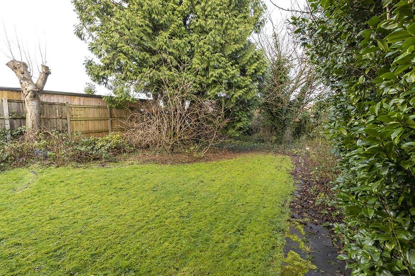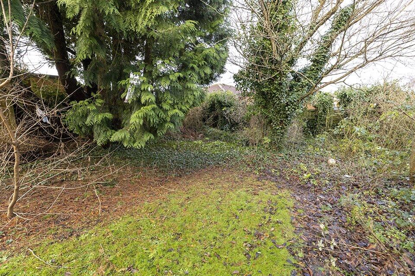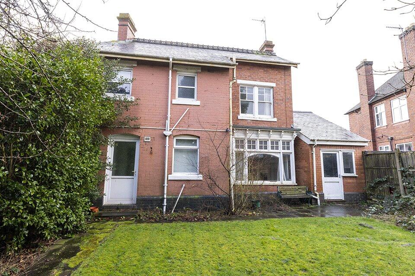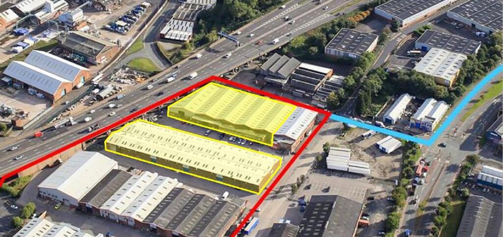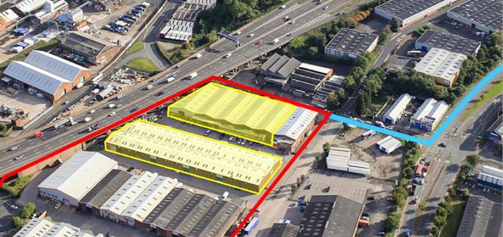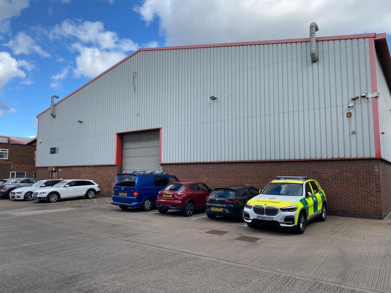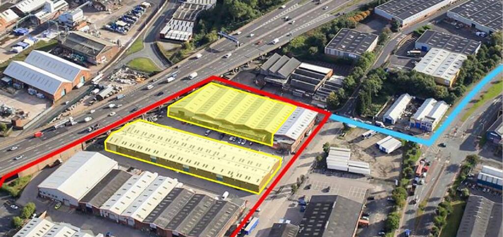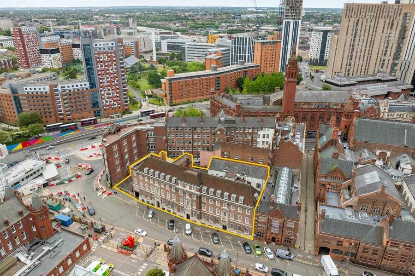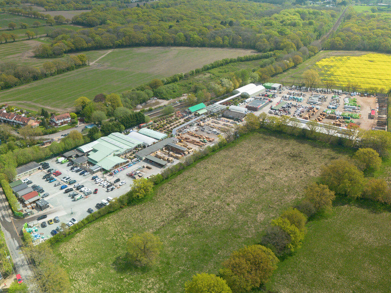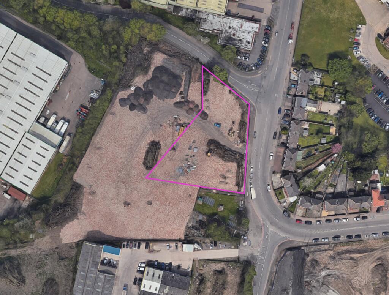Causeway, Rowley Regis, West Midlands, B65
For Sale : GBP 200000
Details
Bed Rooms
3
Property Type
Detached
Description
Property Details: • Type: Detached • Tenure: N/A • Floor Area: N/A
Key Features:
Location: • Nearest Station: N/A • Distance to Station: N/A
Agent Information: • Address: 11 Church Street, Oldbury, B69 3AD
Full Description: A detached family home situated close to Blackheath Town centre requiring complete modernisation and refurbishment offering ideal investment opportunity. Available to CASH PURCHASERS ONLY An opportunity to acquire a traditional detached house available to CASH PURCHASERS ONLY requiring complete modernisation and refurbishment. The detached family home is situated close to Blackheath Town Centre within a cul-de-sac location controlled by parking permits and offers good sized family accommodation. The detached is well-located within walking distance of Blackheath Town Centre across the Ring Road which provides excellent commuter links by bus into Halesowen, Oldbury, Dudley and surrounding areas. Less than quarter of a mile away from the property is Rowley Regis Railway Station giving commuter access into Birmingham City Centre Snow Hill and Moor Street Stations. The detached is well constructed in brick under a well-pitched roof and offers accommodation on two floors with side garage and is situated away from the roadside in a slightly elevated position with tarmacadam laid driveway for single car in front of adjoining garage, slabbed and concrete pathway extends toStorm Porch Entrance Hardwood front entrance door with obscure glazed panels opening intoReception HallPlate rail and original plaster cornice, parque flooring extending through internal doorway intoLounge - 21'7 x 11'2 (6.58m x 3.40m)feature wooden fireplace containing marble insert and fitted gas fire on raised matching marble hearth,, double radiator, two ceiling light points, original cornice to ceiling, window openings to front and rear and parque flooring extending to internal doorway opening intoKitchen - 8'11 x 8'10 (2.72m x 2.69m)Range of white kitchen units fitted on three sides to floor and high level, integrated fridge and freezer, AEG double oven with Franki gas hob to side and extractor. U-shaped worktop surfaces containing inset one and half bowl sink unit and mixer taps, two uPVC double glazed windows to side and rear. Leading offCellaretteSteps leading down to tiled area and fitted shelving having storage space below flooringConnecting doorway to side opening intoUtility AreaPlumbing installed for automatic washing machine, Concorde WRS gravity pump central heating system and part obscure uPVC double glazed door opening onto rear garden. Downstairs W.C.Low level flush W.C. with single glazed wooden window and central heating radiator. Dining Room - 11'5 x 10'4 (3.48m x 3.15m)Single wooden glazed window to front and central heating radiator. Centrally located staircase from Reception Hall with handrails into first floor landing, access to loft space.Bedroom 1 - 14'11 x 10'7 (4.55m x 3.23m)Fitted wardrobes and additional storage above bed space with matching bedside cabinets together with drawer units including vanity, central heating radiator., window openings to front and rearBedroom 2 (Front) - 11'5 x 10'3 (3.48m x 3.12m)Central heating radiator, built-in double doored wardrobe over staircase with shelving and hanging rail.Bedroom 3 (Rear) - 8'10 x 7'7 (2.69m x 2.31m)Central heating radiatorBathroom - 7'4 max x 5'5 (2.23m max x 1.65m)Pampas coloured bathroom suite comprising of panelled bath, Gainsborough 300 electric shower over, pedestal wash-hand basin, close-coupled W.C. and toilet cistern. Ceramic tiled splashes above bath area extending into half-tiled walls, obscure double glazed window to rear, central heating radiator. Built-in cupboard containing hot water cylinder and slatted shelving.Outside to RearRear Garden Garage - 21'8 x 7'8 max (6.60m x 2.3m max)Metal up-and-over door to front, gas service meter cupboard, single glazed window and rear door opening onto rear garden. PLEASE NOTE: The property is available to CASH PURCHASERS ONLY due to the property condition and works required and dependent upon interest and amount of offers received may proceed into a sealed bid sale.TenureThe Agents are advised that the property is FREEHOLD but they have not checked the legal documents to verify this. The buyer should obtain confirmation from their Solicitor or Surveyor. Fixtures & FittingsExcluded from the sale unless referred to herein. Services & AppliancesThe Agents have not tested any apparatus, equipment, fixtures, fittings or services and so cannot verify they are in working order or fit for the purpose. The buyer should obtain confirmation from their Solicitor or Surveyor. Vacant possession upon completion. ViewingBy arrangement with the Selling AgentsBrochuresParticulars
Location
Address
Causeway, Rowley Regis, West Midlands, B65
City
West Midlands
Legal Notice
Our comprehensive database is populated by our meticulous research and analysis of public data. MirrorRealEstate strives for accuracy and we make every effort to verify the information. However, MirrorRealEstate is not liable for the use or misuse of the site's information. The information displayed on MirrorRealEstate.com is for reference only.
Real Estate Broker
Tom Giles & Co, Oldbury
Brokerage
Tom Giles & Co, Oldbury
Profile Brokerage WebsiteTop Tags
parking permits brick constructionLikes
0
Views
8
Related Homes
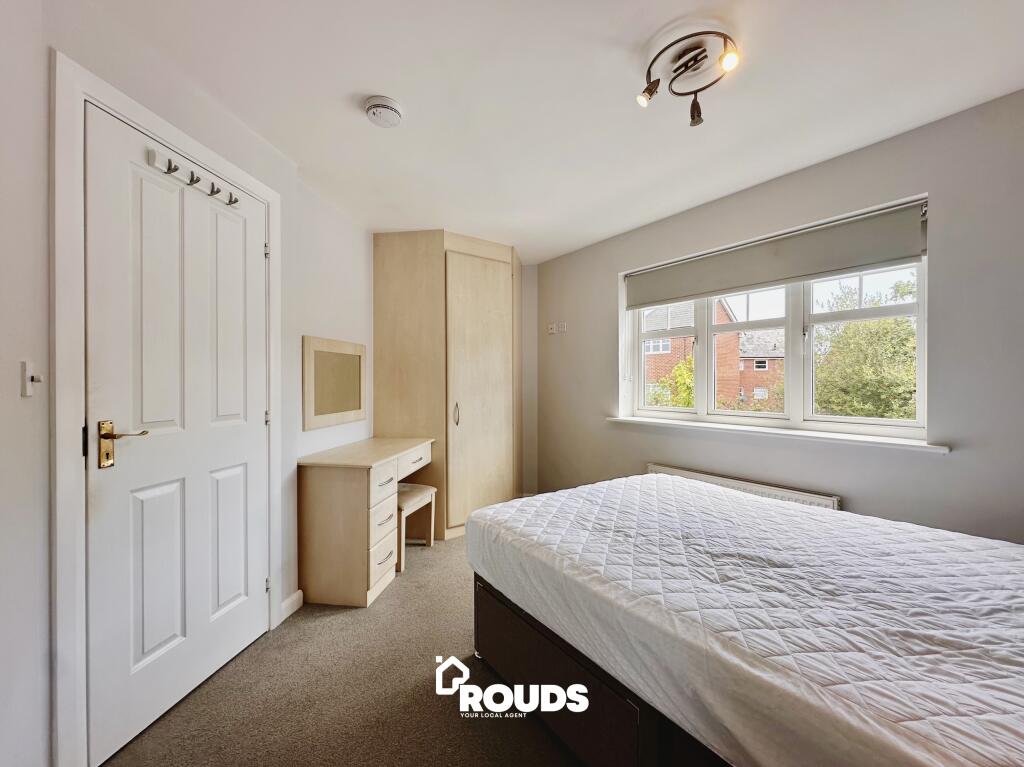
Navigators Road, Acocks Green, Birmingham, West Midlands
For Rent: GBP600/month
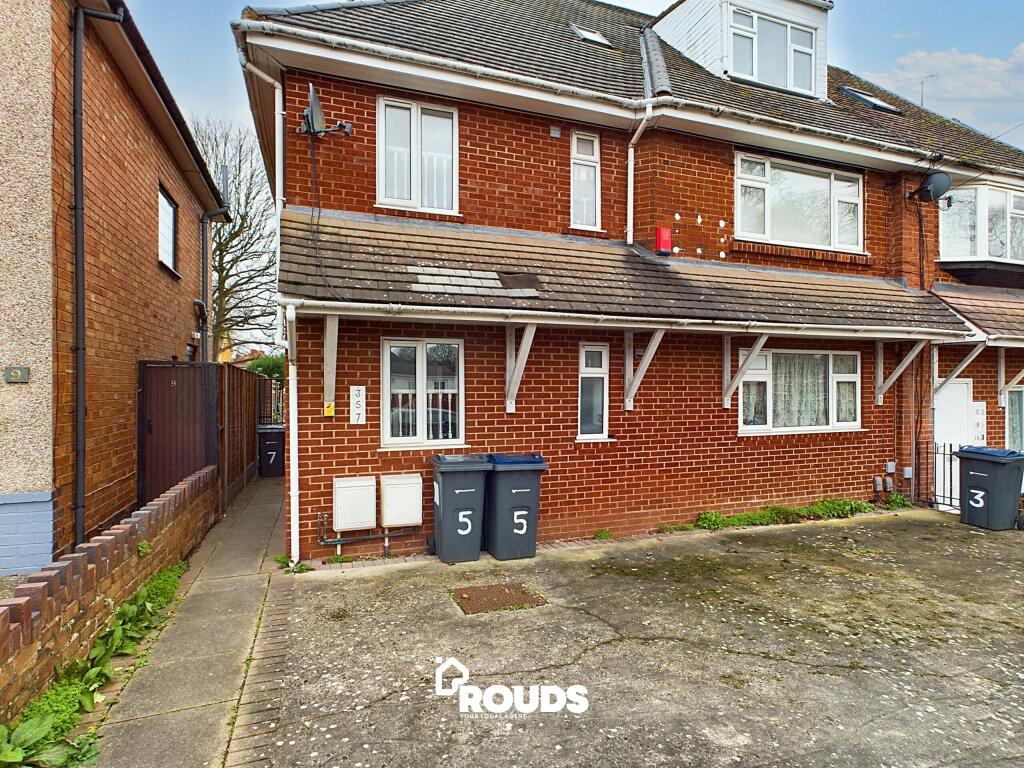
Charlbury Crescent, Little Bromwich, Birmingham, West Midlands,
For Rent: GBP750/month
