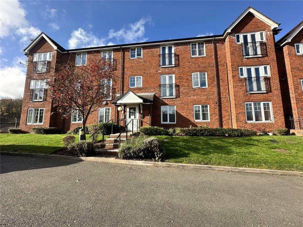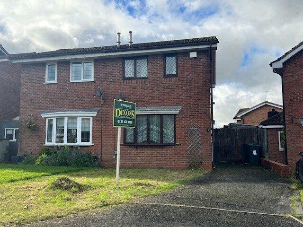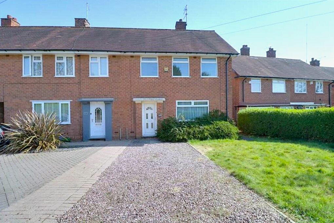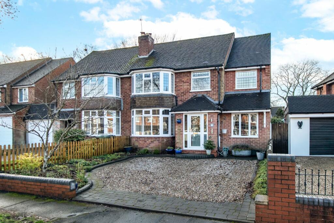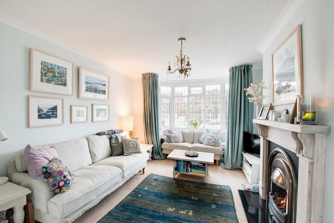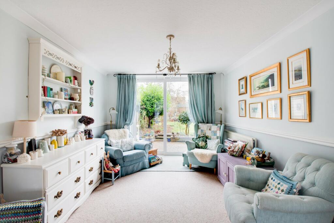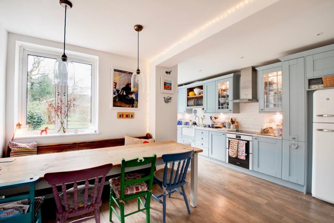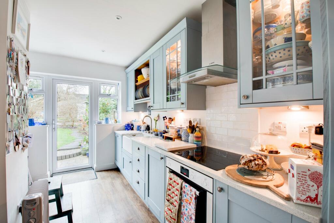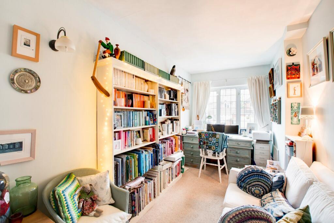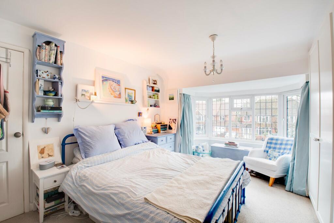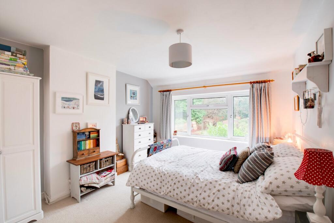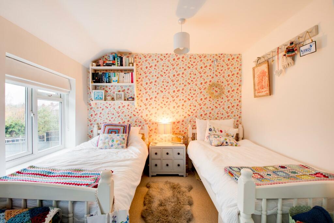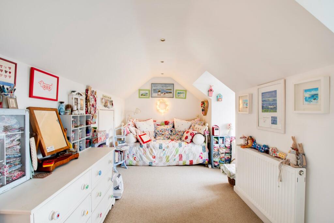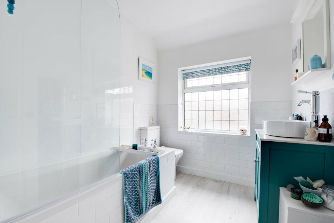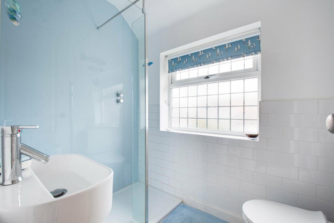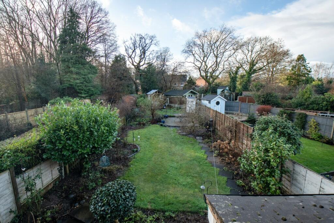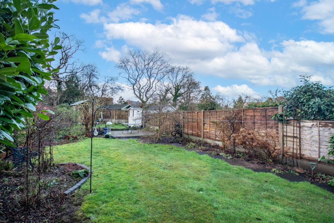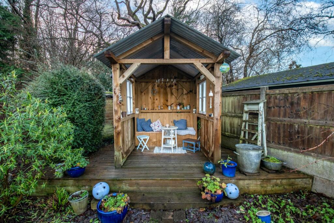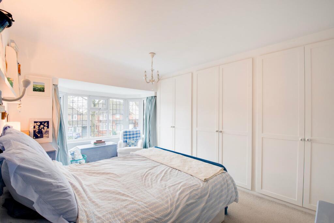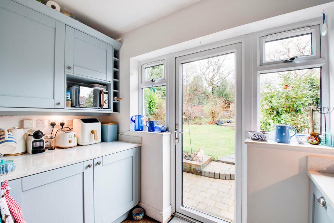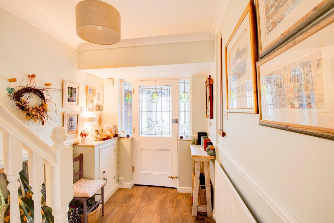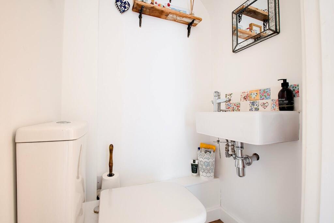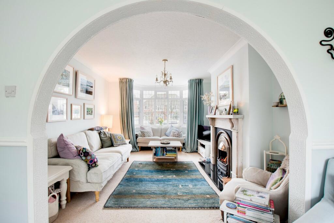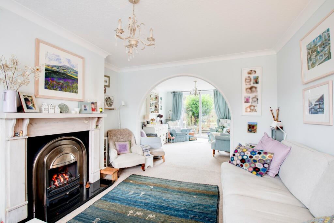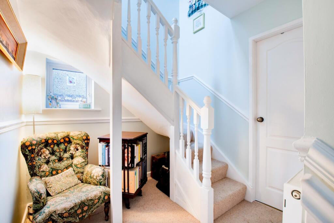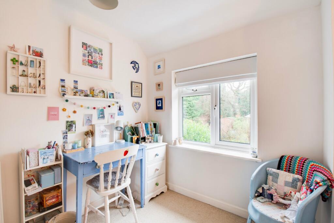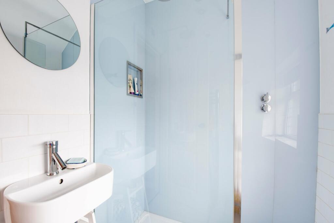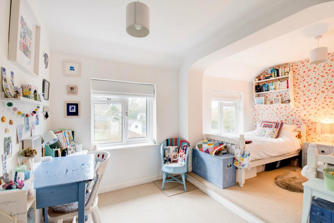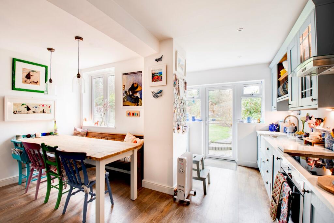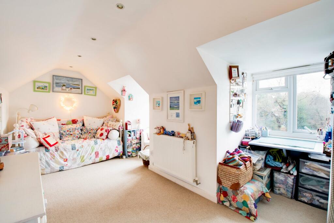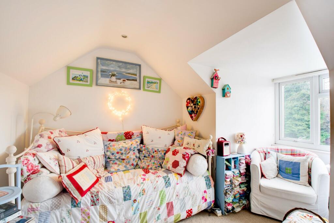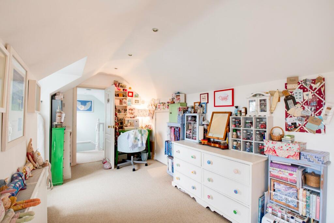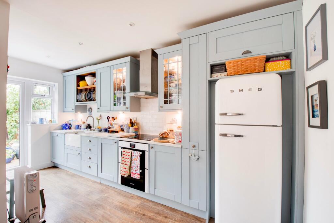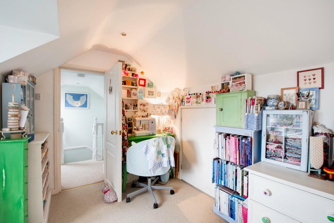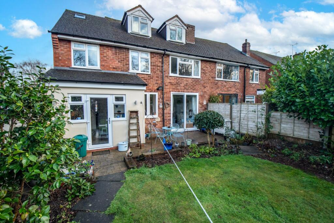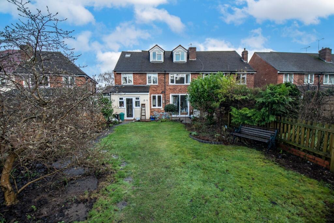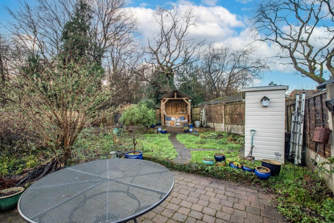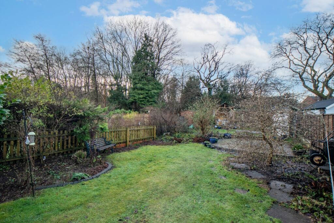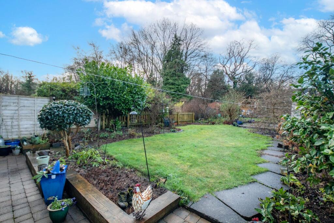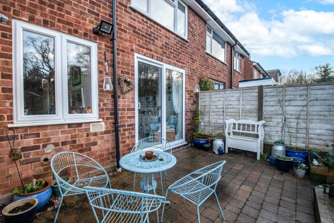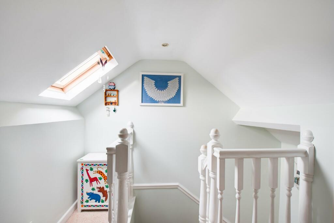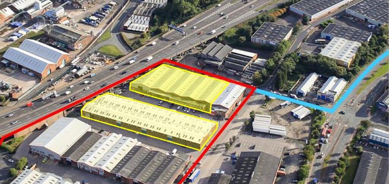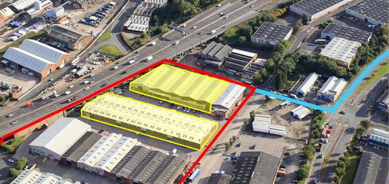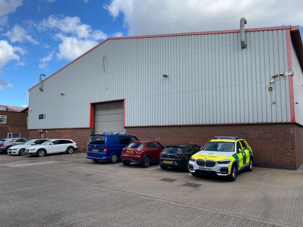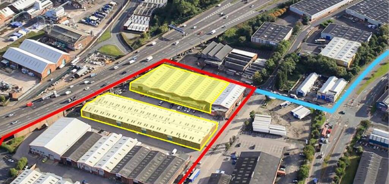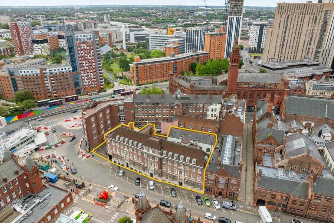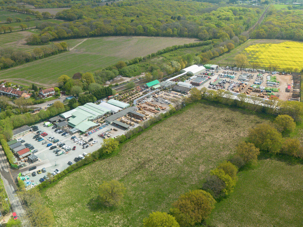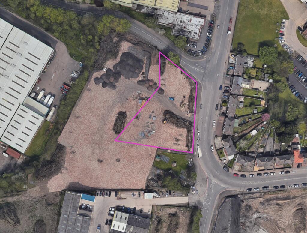Causey Farm Road, Halesowen, West Midlands, B63
For Sale : GBP 475000
Details
Bed Rooms
4
Bath Rooms
2
Property Type
Semi-Detached
Description
Property Details: • Type: Semi-Detached • Tenure: N/A • Floor Area: N/A
Key Features: • Four bedrooms • Semi-detached house • Thoughtfully extended • Immaculately presented • Large driveway • Beautifully maintained rear garden • Sought-after location • Room in loft as bedroom four
Location: • Nearest Station: N/A • Distance to Station: N/A
Agent Information: • Address: 6 Foster Street Stourbridge DY8 1EL
Full Description: Nestled on the quiet, sought-after Causey Farm Road in Halesowen, is this stunning, thoughtfully renovated and extended four-bedroom semi-detached home. The property is bursting with character throughout and is ideally located making it a fantastic family home. The property is approached via an attractive frontage featuring a large driveway bordered by a low brick wall. A line of wildflowers graces the left side of the driveway, and the feature bay windows enhance its kerb appeal.Upon entering, the porch opens into an inviting hallway with stairs rising to the first floor. The hallway grants access to the warm and welcoming lounge, complete with a walk-in bay window and a cosy fire. Connected to the lounge is the sitting room completing sliding doors that lead to the rear garden. The extended L shaped kitchen diner is adorned with stunning cabinetry, and provides ample space for a dining table and chairs. This space seamlessly connects to the study, which overlooks the front of the property. Conveniently tucked under the stairs is a W/C.On the first floor, the property boasts three double bedrooms. Bedroom one features a walk-in bay window, while bedroom two offers picturesque views of the rear garden. Bedroom three has been thoughtfully extended, incorporating a charming step-up and archway leading into the back half of the room, optimizing its space. Also on this floor is a modern family bathroom, complete with a shower over the bath. A second landing has stairs rising to the second floor and provides access to a shower room with a walk-in shower.The second floor offers a unique fourth bedroom within the roof space, characterized by dormer windows overlooking the rear garden and charming sloped ceilings that add character to the home.The rear garden is beatifully maintained and features an initial patio area perfect for outdoor furniture, which leads to a vast, lush lawn. At the far end, a second patio area houses a shed and a summerhouse. Mature plants and trees border the garden, perfectly complementing the property's overall appeal.No statement in these details is to be relied upon as representation of fact, and purchasers should satisfy themselves by inspection or otherwise as to the accuracy of the statements contained within. These details do not constitute any part of any offer or contract. AP Morgan and their employees and agents do not have any authority to give any warranty or representation whatsoever in respect of this property. These details and all statements herein are provided without any responsibility on the part of AP Morgan or the vendors. Equipment: AP Morgan has not tested the equipment or central heating system mentioned in these particulars and the purchasers are advised to satisfy themselves as to the working order and condition. Measurements: Great care is taken when measuring, but measurements should not be relied upon for ordering carpets, equipment, etc. The Laws of Copyright protect this material. AP Morgan is the Owner of the copyright. This property sheet forms part of our database and is protected by the database right and copyright laws. No unauthorised copying or distribution without permission..PorchHallwayLounge4.85m x 3.56mBoth MaxSitting Room3.25m x 4mKitchen Diner4.57m x 4.65mStudy4.67m x 2.08mW/CFirst floor landingBedroom 13.66m x 3.48mBedroom 23.94m x 3.28mBedroom 34.55m x 2.92mBathroom2.4m x 1.93mShower Room2.08m x 1.5mSecond floor landingBedroom 45.54m x 3.53mBoth MaxBrochuresParticulars
Location
Address
Causey Farm Road, Halesowen, West Midlands, B63
City
West Midlands
Map
Features And Finishes
Four bedrooms, Semi-detached house, Thoughtfully extended, Immaculately presented, Large driveway, Beautifully maintained rear garden, Sought-after location, Room in loft as bedroom four
Legal Notice
Our comprehensive database is populated by our meticulous research and analysis of public data. MirrorRealEstate strives for accuracy and we make every effort to verify the information. However, MirrorRealEstate is not liable for the use or misuse of the site's information. The information displayed on MirrorRealEstate.com is for reference only.
Real Estate Broker
A P Morgan, Stourbridge
Brokerage
A P Morgan, Stourbridge
Profile Brokerage WebsiteTop Tags
StunningLikes
0
Views
20
Related Homes
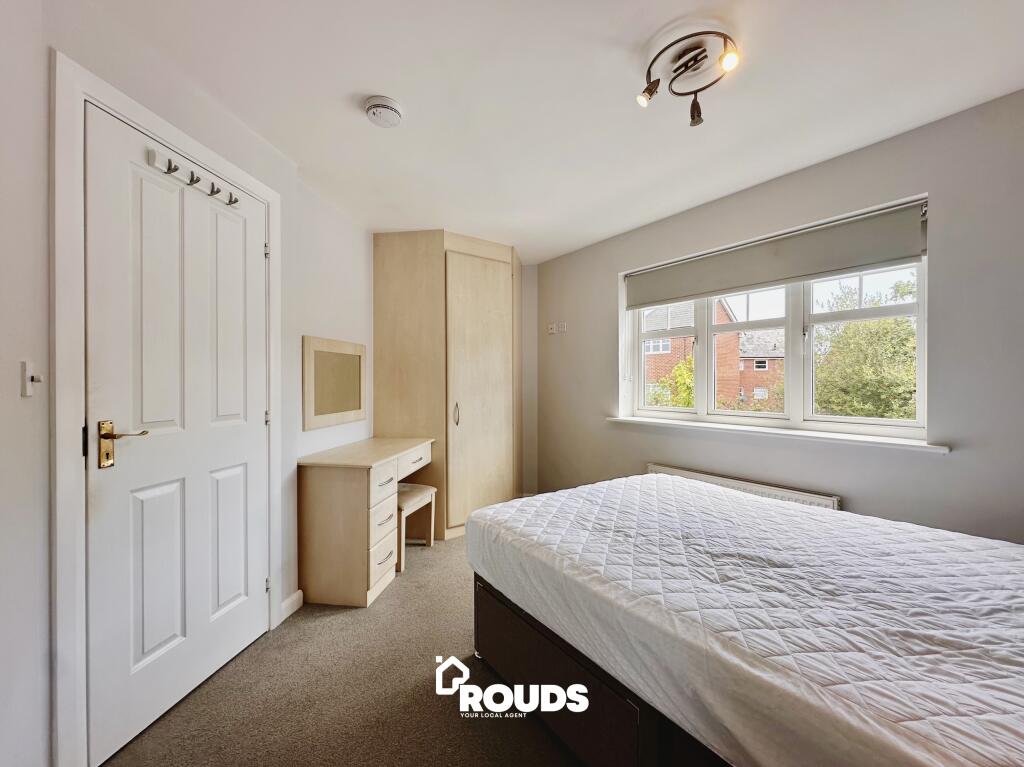
Navigators Road, Acocks Green, Birmingham, West Midlands
For Rent: GBP600/month
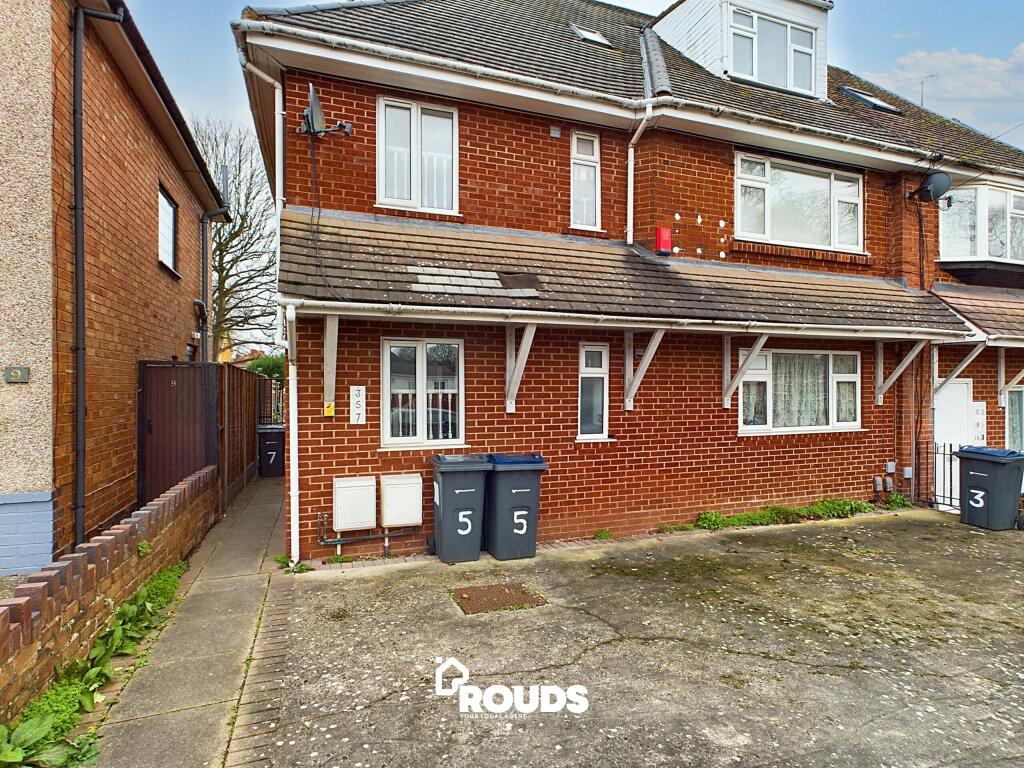
Charlbury Crescent, Little Bromwich, Birmingham, West Midlands,
For Rent: GBP750/month
