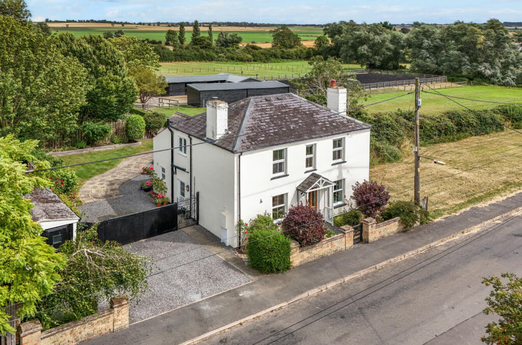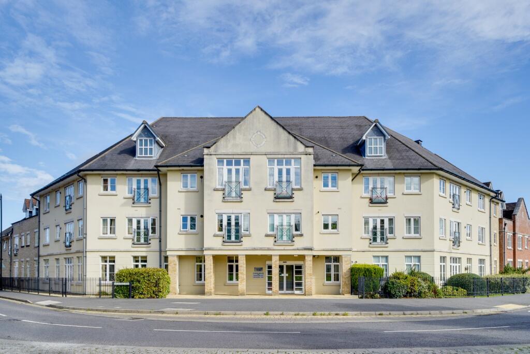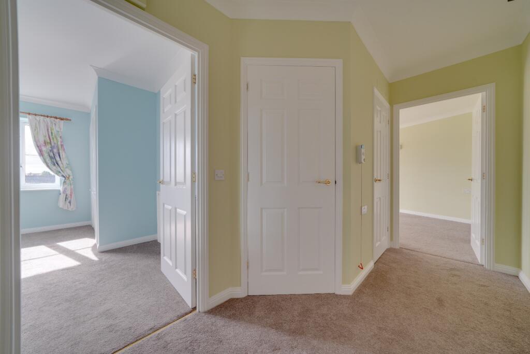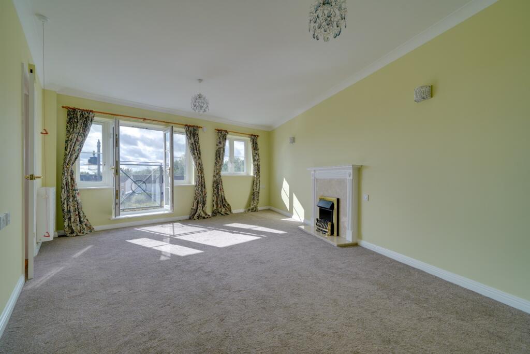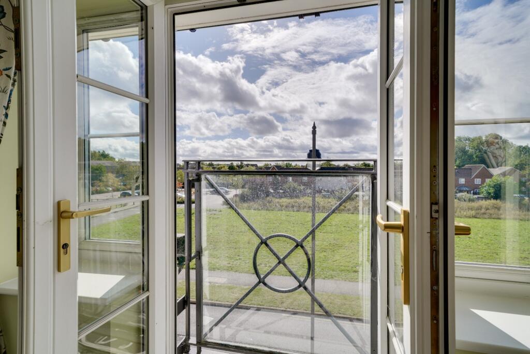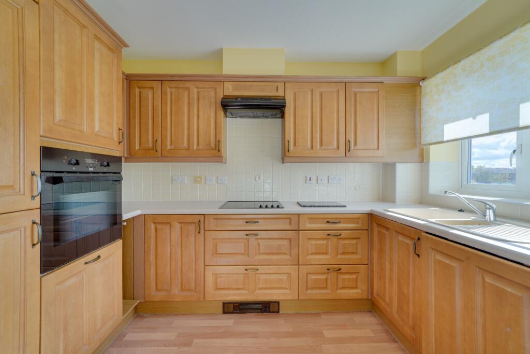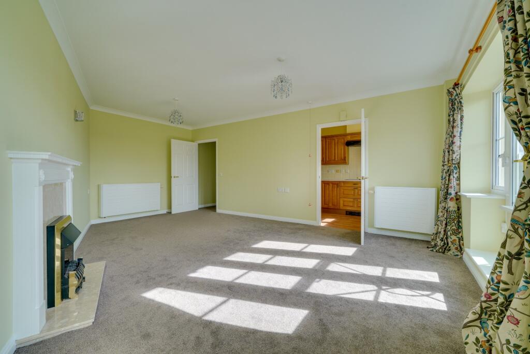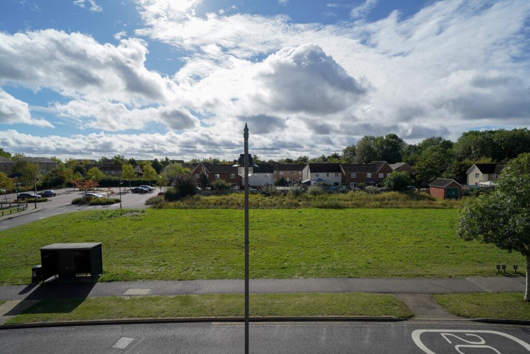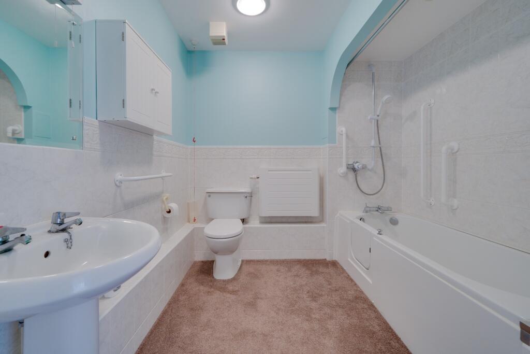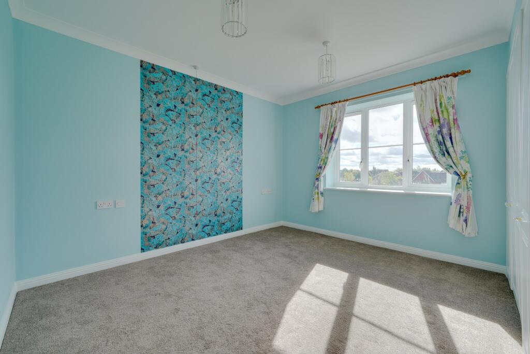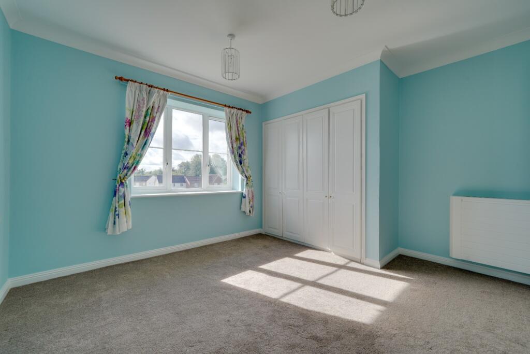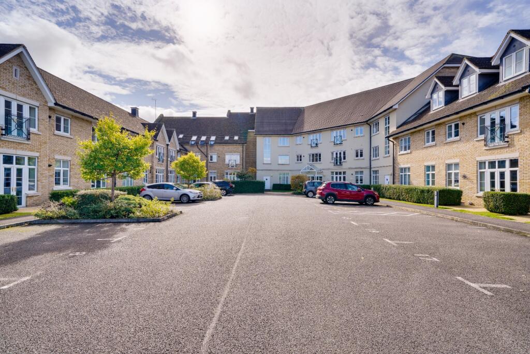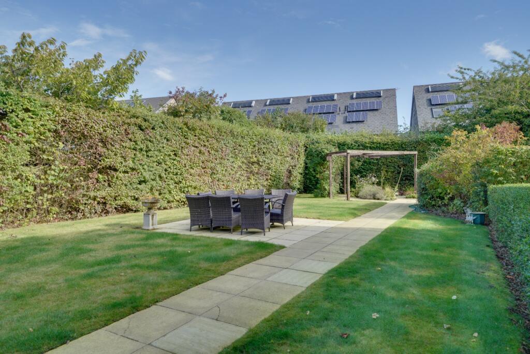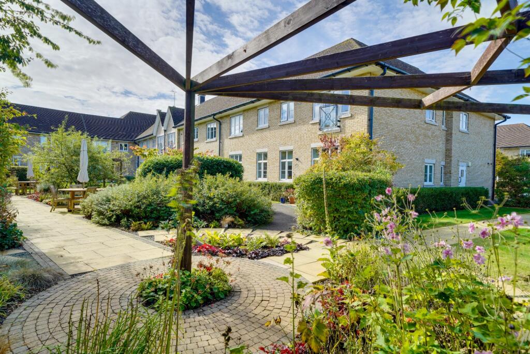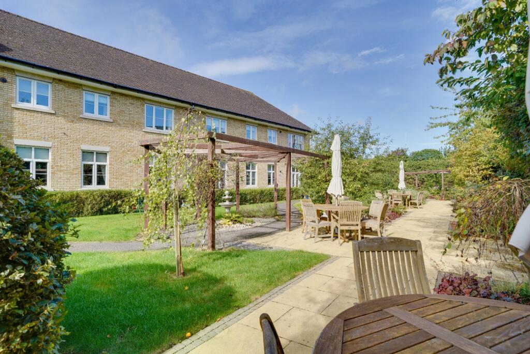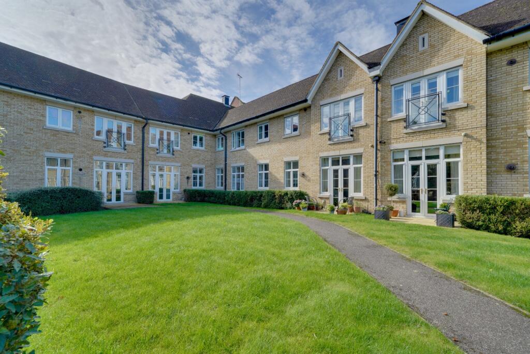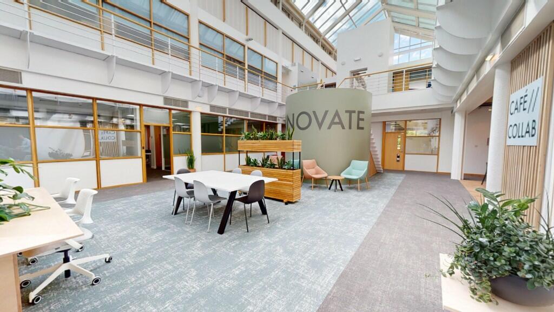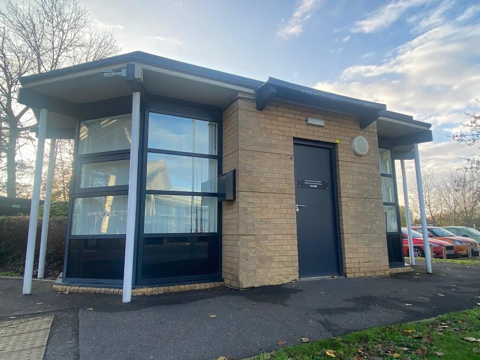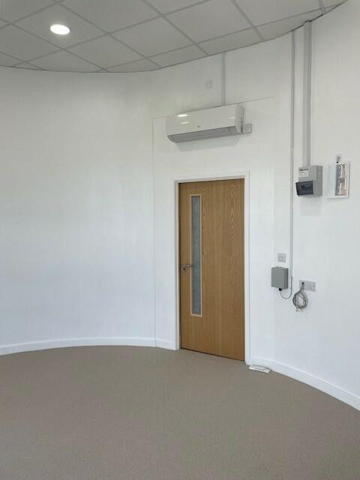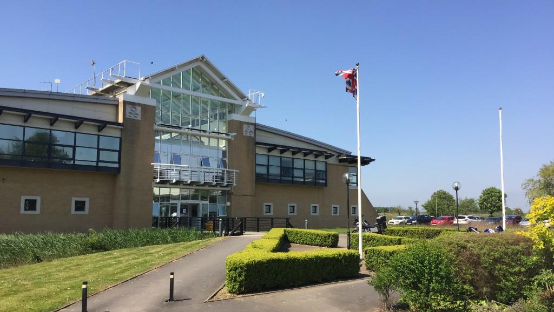Cavendish Court, Sackville Way, Great Cambourne, Cambridge, Cambridgeshire, CB23
For Sale : GBP 120000
Details
Bed Rooms
1
Bath Rooms
1
Property Type
Apartment
Description
Property Details: • Type: Apartment • Tenure: N/A • Floor Area: N/A
Key Features: • Retirement Property • South Facing Property • Large Living Space With Juliet Balcony • Fully Fitted Integral Kitchen • Re-Decorated Throughout • Walk In Bath • Well-Maintained Communal Areas • Gated Car Park And Garden • Second Floor Property with Lift Available • Call Now To View
Location: • Nearest Station: N/A • Distance to Station: N/A
Agent Information: • Address: 10 The Pavement, St. Ives, Cambridgeshire, PE27 5AD
Full Description: A perfect example of this, bright, South facing, second floor retirement apartment featuring French windows in the large lounge leading to a Juliet balcony. The fully fitted integral kitchen features a recently fitted fridge freezer, washer dryer, and a new gas boiler. Cooking facilities include an electric hob and eye level fan oven with grill. Ample storage can be found throughout the apartment including an airing cupboard containing the new thermal store and another storage cupboard, both in the hallway. There is a large bathroom with a shower over a walk-in bath, WC, sink, and wall mounted cabinets. The spacious bedroom includes a generously sized walk-in wardrobe. Other features include access to terrestrial and Sky-Q TV with phone lines and aerial fittings in the lounge and bedroom, plus superfast broadband in the bedroom. The apartment has recently been redecorated with new carpets and curtains throughout. The property is adjacent to the two second floor lifts with easy access to the office, well-maintained communal areas, gated car park and gardens.Communal Entrance HallEntrance Hall Lounge/Diner12' 6'' x 20' 1'' (3.81m x 6.11)Kitchen7' x 10' 7'' (2.13m x 3.22m)Bedroom7'10'' x 7' 9'' (7.10m x 7.9m)Bathroom OutsideCommunal Gardens, mainly laid to lawn. Agents NotesCouncil tax band: BEPC rating: CMonthly Service Charge: £685.01Service charge period: 1 April 2024 - 31 March 202512 Month ground rent: £312.42Ground rent due for review: 2033Length of lease: 999 Years from 01/01/2003Resale fees: 1% to Reserve FundCavendish Court information:TypeIndependent LivingPropertiesConstructed by Bovis Homes Ltd. Completed 2003.Comprising of:18 x two bedroomed apartments and30 x one bedroomed apartmentsServicesDuty manager on site 24/7. Emergency callouts between 10.00pm and 8.00am. One and half hours service time per week. Restaurant facility offering a three course lunch every day. Family and friends welcome. Handyman. Laundry service.FacilitiesLift access to all levels, lounge, dining room, guest suite, hobbies room, landscaped gardens and car parking. Secure door entry system. Emergency alarm call system.AccessibilityAll areas are wheelchair accessible. Situated in the new village of Cambourne and within 400 yards of the local shops and supermarket. Good local amenities including doctor's surgery, chemist, community centre and shops.LifestyleCavendish Court has attractive communal areas. The busy social programme includes coffee mornings, film nights, birthday parties, quiz nights and themed lunches. The Hobbies Room affords a place for likeminded people to meet for a game of scrabble, cards or jigsaw making.New Owners are accepted over 65 years of age.Pets are welcome (subject to terms of the lease).TenureLeasehold 999 years from 2003. NOTE TO PURCHASERSTHESE PARTICULARS ARE ISSUED IN GOOD FAITH BUT DO NOT CONSTITUTE REPRESENTATIONS OF FACT OR FORM PART OF ANY OFFER OR CONTRACT. THE MATTERS REFERRED TO IN THESE PARTICULARS SHOULD BE INDEPENDENTLY VERIFIED BY PROSPECTIVE BUYERS OR TENANTS. NEITHER WELLINGTONWISE NOR ANY OF ITS EMPLOYEES OR AGENTS HAS ANY AUTHORITY TO MAKE OR GIVE ANY REPRESENTATION OR WARRANTY WHATEVER IN RELATION TO THIS PROPERTY.
Location
Address
Cavendish Court, Sackville Way, Great Cambourne, Cambridge, Cambridgeshire, CB23
City
Cambridgeshire
Features And Finishes
Retirement Property, South Facing Property, Large Living Space With Juliet Balcony, Fully Fitted Integral Kitchen, Re-Decorated Throughout, Walk In Bath, Well-Maintained Communal Areas, Gated Car Park And Garden, Second Floor Property with Lift Available, Call Now To View
Legal Notice
Our comprehensive database is populated by our meticulous research and analysis of public data. MirrorRealEstate strives for accuracy and we make every effort to verify the information. However, MirrorRealEstate is not liable for the use or misuse of the site's information. The information displayed on MirrorRealEstate.com is for reference only.
Real Estate Broker
WellingtonWise, St Ives
Brokerage
WellingtonWise, St Ives
Profile Brokerage WebsiteTop Tags
Retirement Property Walk In BathLikes
0
Views
44
Related Homes
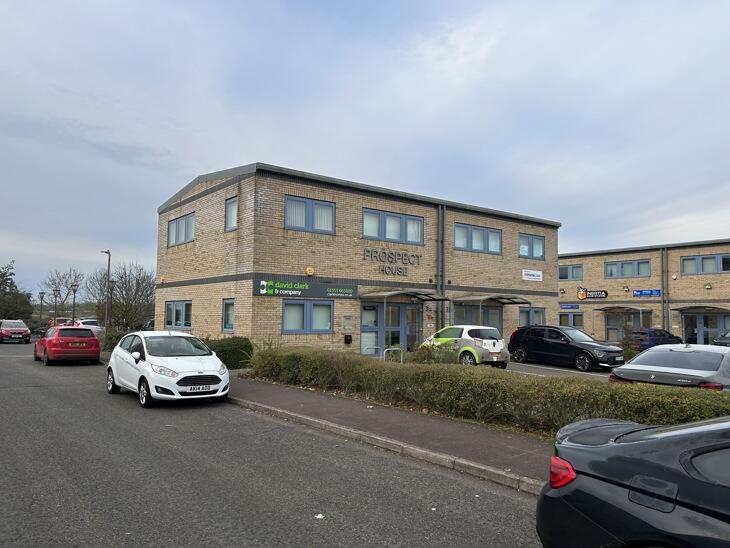

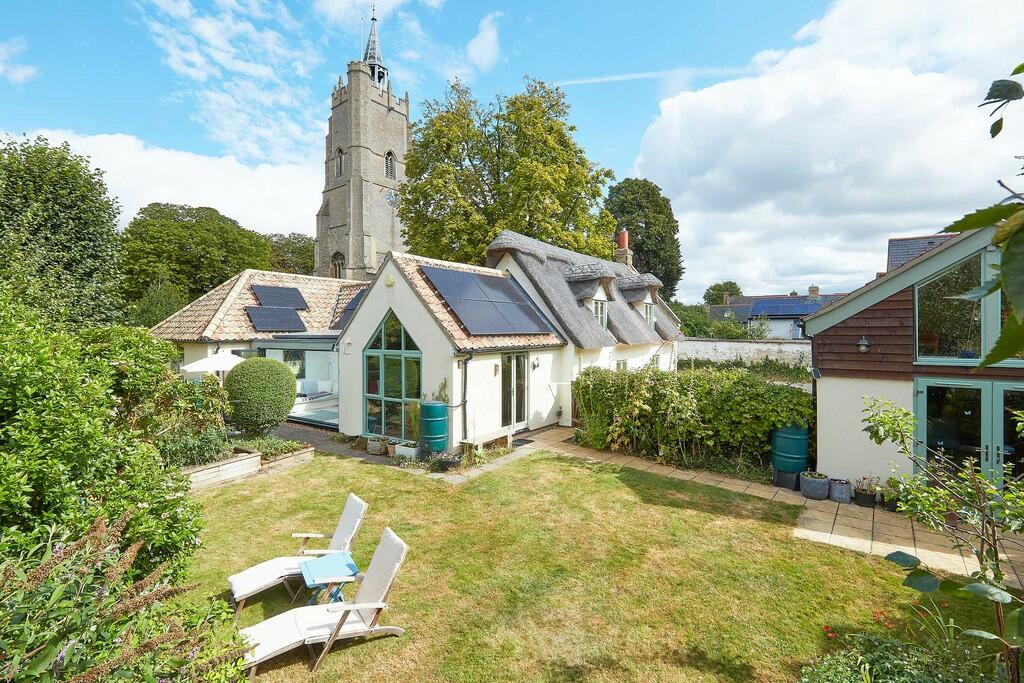
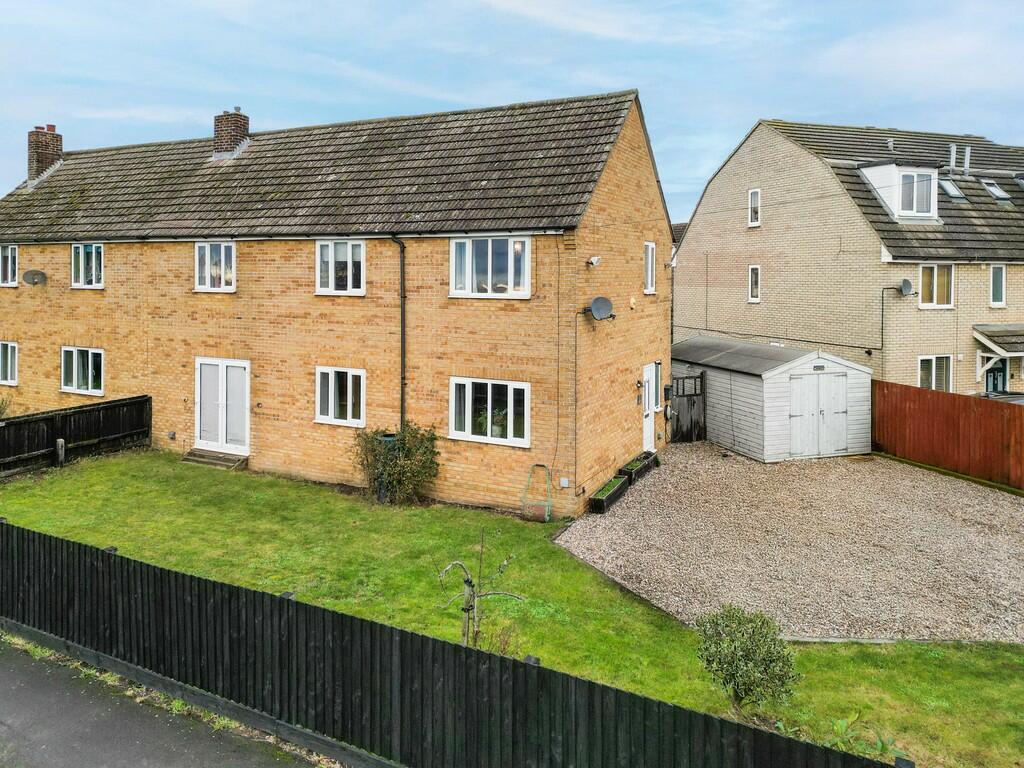
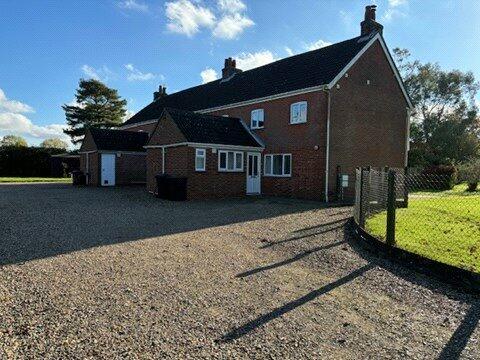


Ramsey Road, Warboys, Huntingdon, Cambridgeshire, PE28
For Sale: EUR1,053,000
