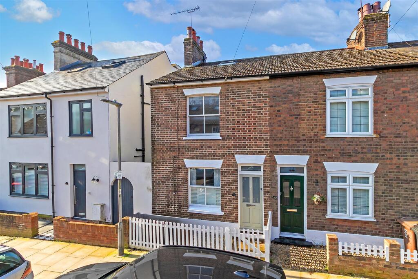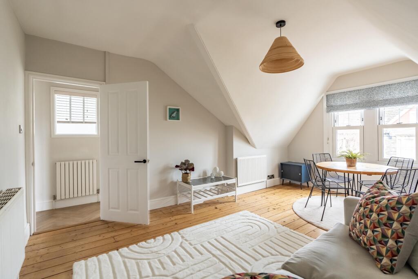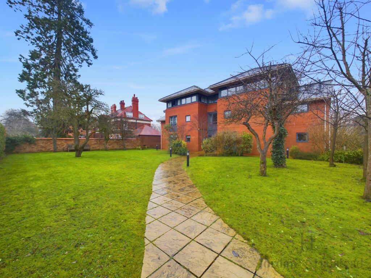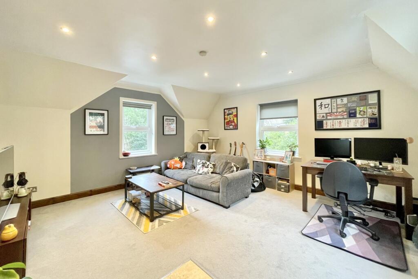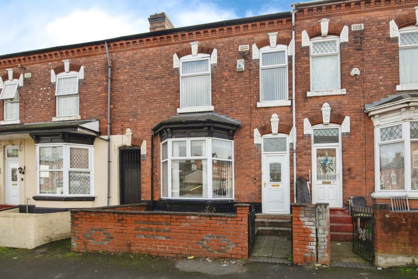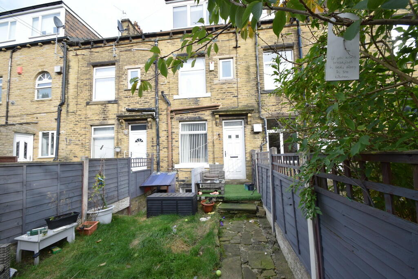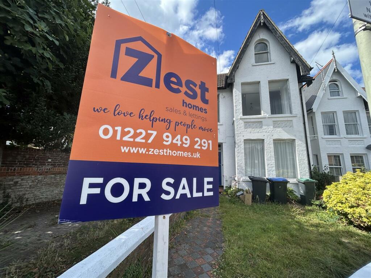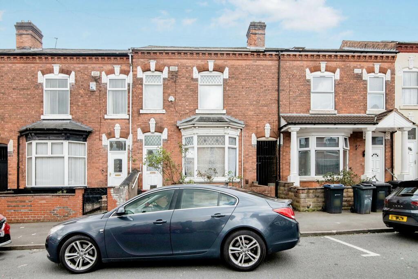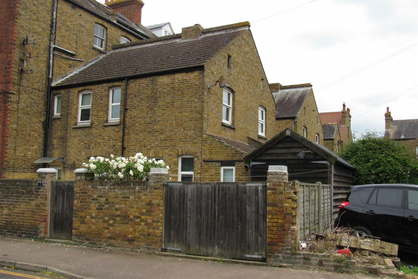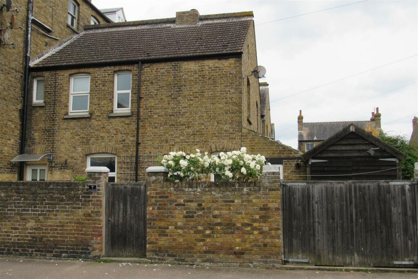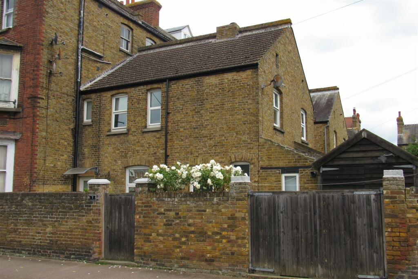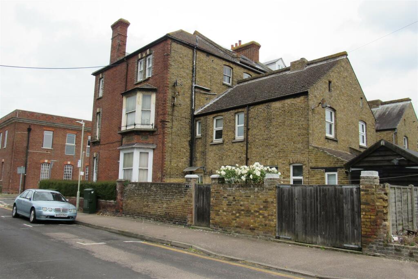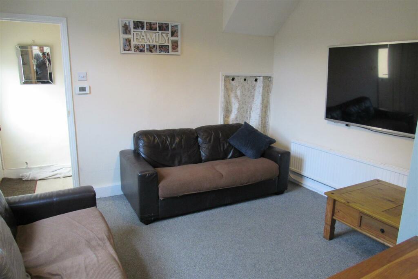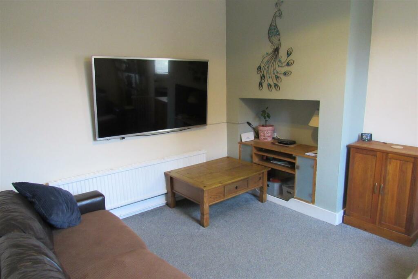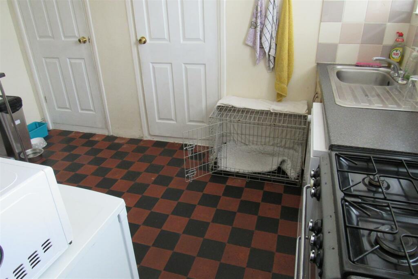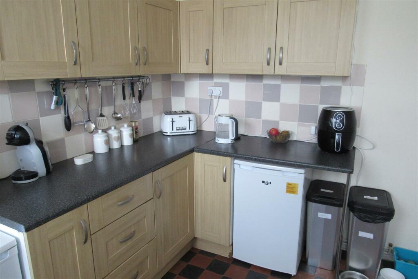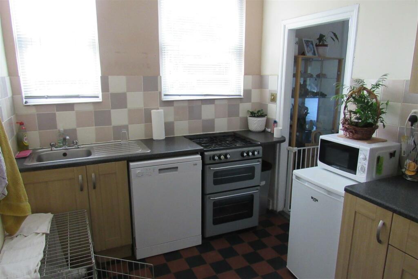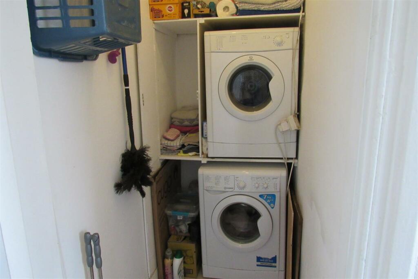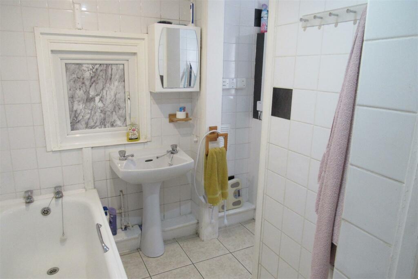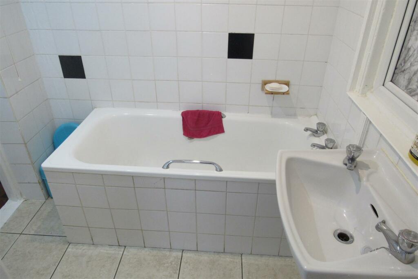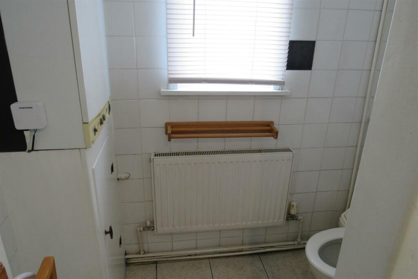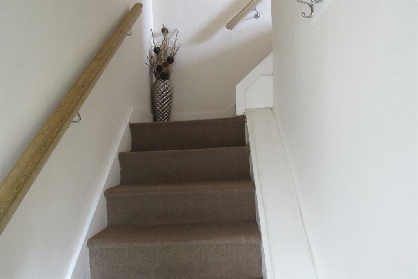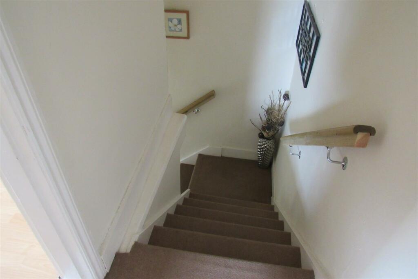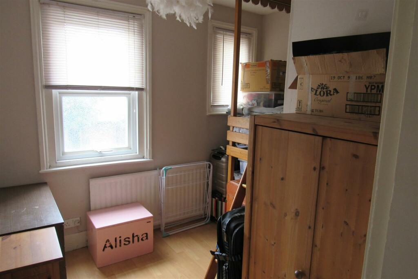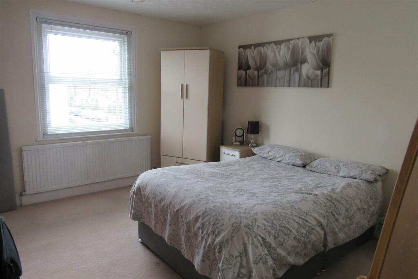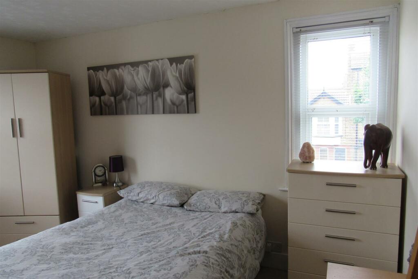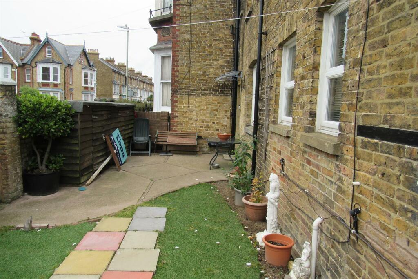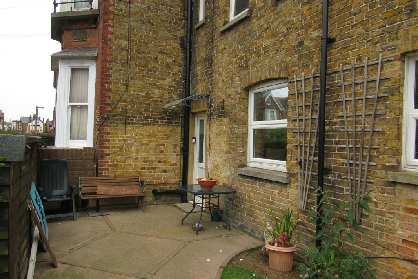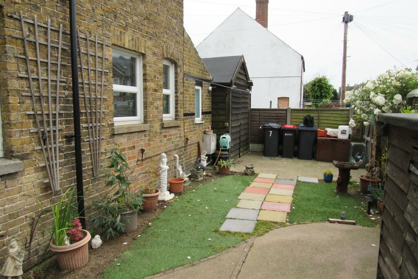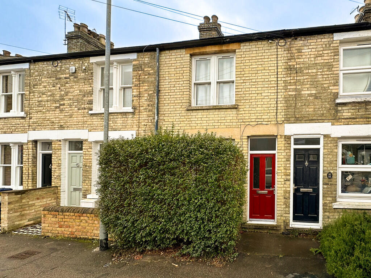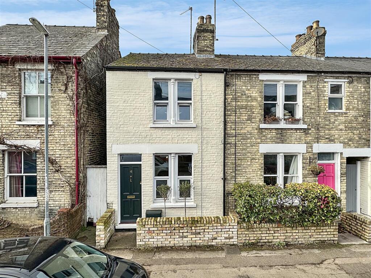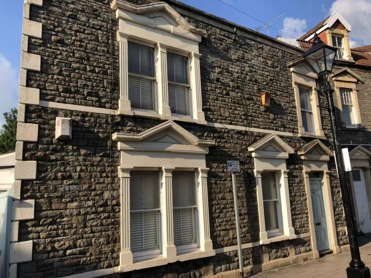Cavendish Road, Herne Bay
For Sale : GBP 285000
Details
Bed Rooms
2
Bath Rooms
1
Property Type
Semi-Detached
Description
Property Details: • Type: Semi-Detached • Tenure: N/A • Floor Area: N/A
Key Features:
Location: • Nearest Station: N/A • Distance to Station: N/A
Agent Information: • Address: 105-107 Mortimer Street, Herne Bay, CT6 5ER
Full Description: FREEHOLD SEMI -DETACHED 2 BEDROOM VICTORIAN COTTAGE STYLE PROPERTY ARRANGED ON 2 LEVELS ..CONVENIENTLY LOCATED IN THE TOWN CENTRE IN A NO THROUGH ROAD..,ALSO CLOSE TO THE SEA FRONT.. LOCAL SHOPS AND SCHOOLS A FEW MINUTES AWAY .SCOPE FOR FURTHER IMPROVEMENTS BY POSSIBLY EXTENDING INTO THE ROOF SPACE (subject to planning consent) . GAS CENTRAL HEATING ,DOUBLE GLAZING .GARAGE /WORKSHOP , COURTYARD.... GREAT BUY TO LETSmall Entrance Lobby - Stairs to the first floor ,door to LoungeLounge - 3.65m x 3.43m (11'11" x 11'3" ) - double window , recess for storage , tv point ,radiators , recess under stairs ,power points .opening to kitchen .Kitchen - 3.6m x 2.45m (11'9" x 8'0" ) - base units ,wall cupboards , stainless sink unit ,tiled floor ,2 double glazed window ,wall cupboard, recess for fridge , recess for freezer, ,recess and plumbed for washing machine, recess for gas cooker,Walk In Utility Cupboard - 1.91m deep x 0.95m (6'3" deep x 3'1" ) - plumbed for washing machine, power point, light , space for tumble drier.Bathroom/Wc (Off Kitchen) - 1.94m deep x 1.49m (6'4" deep x 4'10" ) - Panelled bath, pedestal wash basin, tiled floor and walls .Opening to WC low level wc suite , radiator, ,tiled floor and walls ,double glazed window ,Gas boiler for central heating and hot water.Stairs To Landing (Off Entrance Lobby ) - Bedroom - 2.9m max depth x 2.6m (9'6" max depth x 8'6" ) - 2 windows , radiator ,power points .Main Rear Bedroom - 4m x 3.63m (13'1" x 11'10" ) - Double aspect room , power points , trap door to roof space with extending ladder ,potential to convert the roof space subject to planning approval.Timber Workshop - 4.45m x 2.44m (14'7" x 8'0" ) - 2 service doors ,light and power ,Walled Courtyard Garden (Front) - Pair of gates to drive way for small vehicle , storage sheds , gates to drive way . South Westerly aspectBrochuresCavendish Road, Herne BayBrochure
Location
Address
Cavendish Road, Herne Bay
City
Cavendish Road
Legal Notice
Our comprehensive database is populated by our meticulous research and analysis of public data. MirrorRealEstate strives for accuracy and we make every effort to verify the information. However, MirrorRealEstate is not liable for the use or misuse of the site's information. The information displayed on MirrorRealEstate.com is for reference only.
Real Estate Broker
Wilbee & Son, Herne Bay
Brokerage
Wilbee & Son, Herne Bay
Profile Brokerage WebsiteTop Tags
Gas central heating double glazing garage/workshop courtyard gardenLikes
0
Views
34
Related Homes
