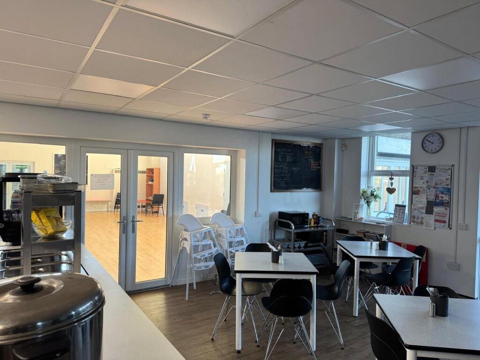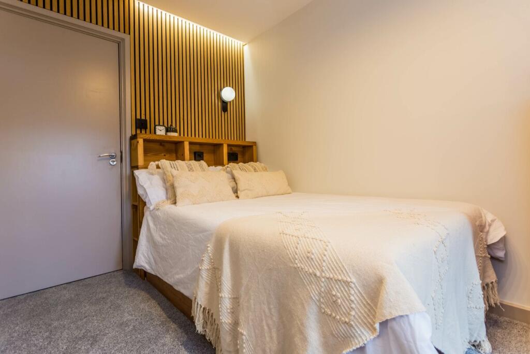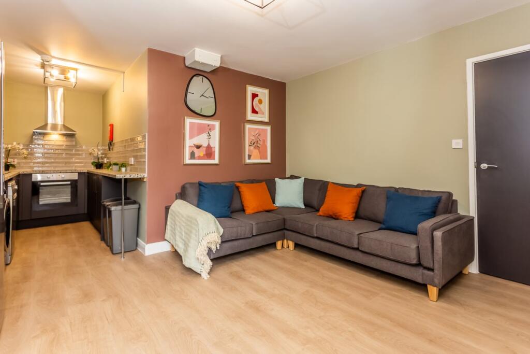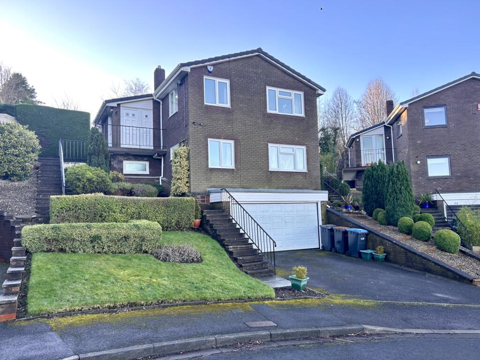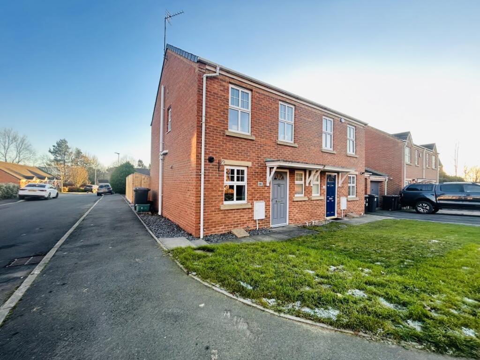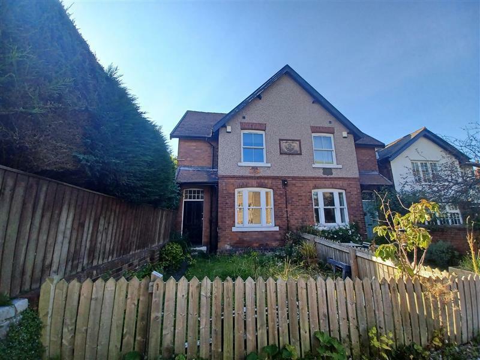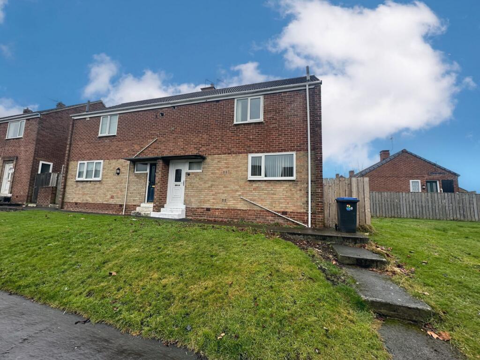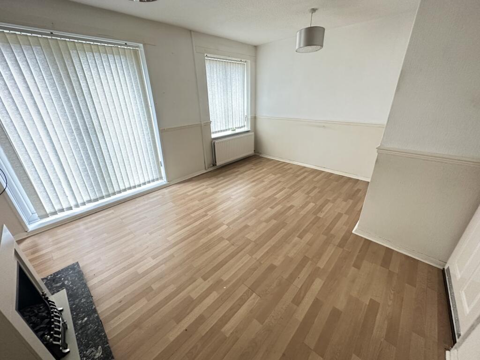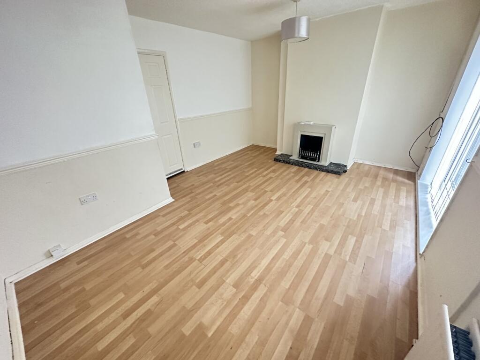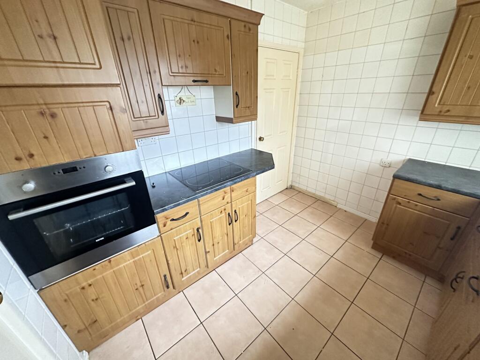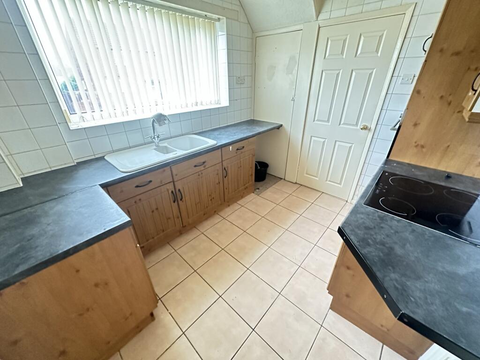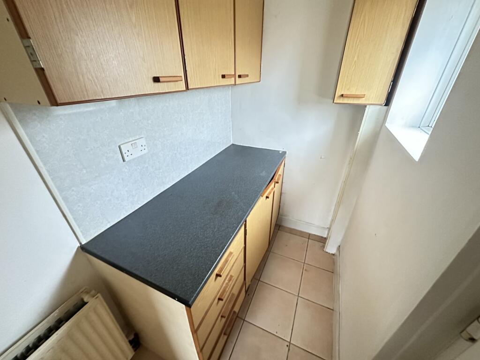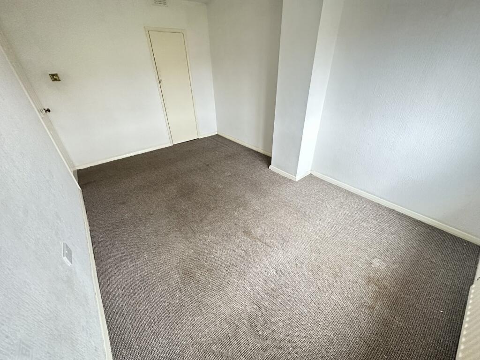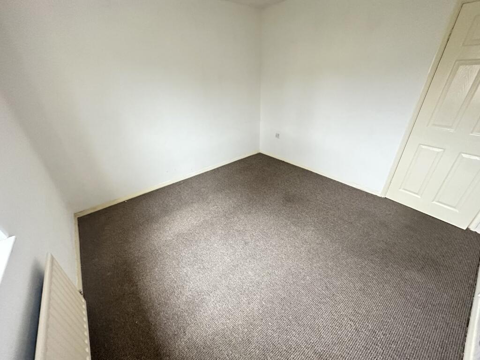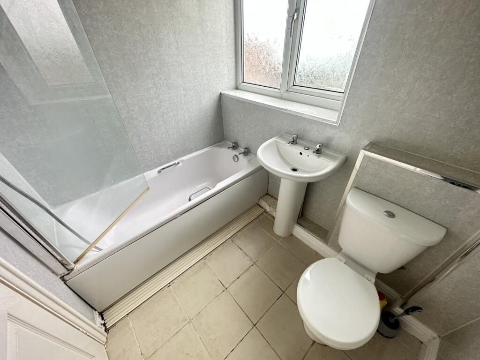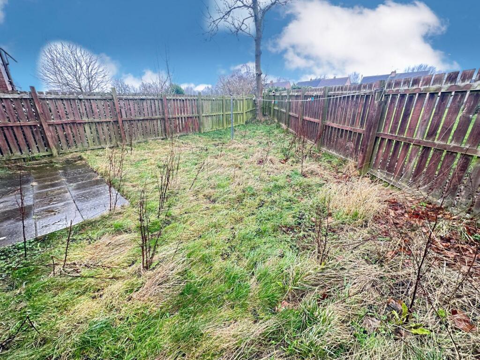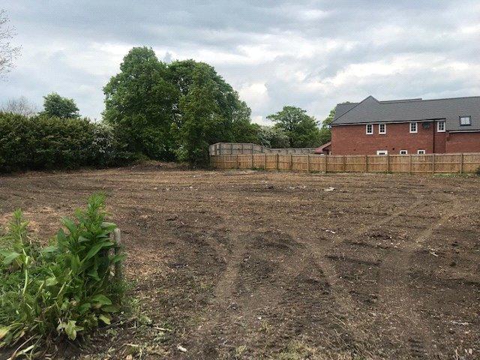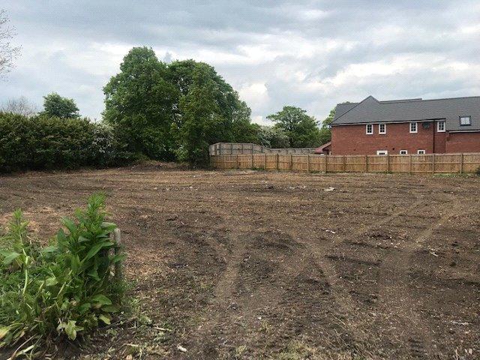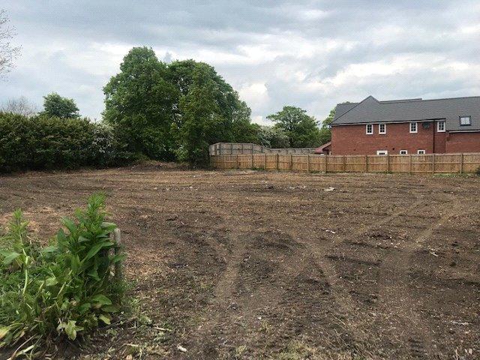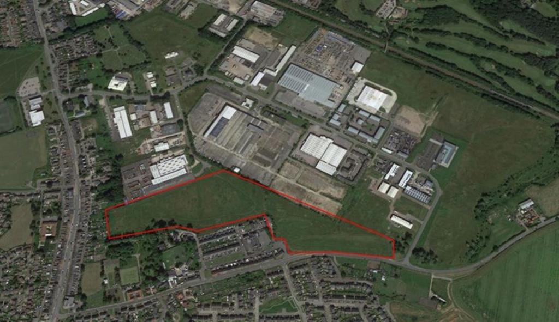Cedar Avenue, Kimblesworth, Durham, DH2
For Sale : GBP 99950
Details
Bed Rooms
2
Bath Rooms
1
Property Type
Semi-Detached
Description
Property Details: • Type: Semi-Detached • Tenure: N/A • Floor Area: N/A
Key Features: • Two Bedroom • Semi Detached House • No Upper Chain • Village Location • EPC Rating D • Rear Garden • Ideal for a Range of Purchasers • Viewings Recommended
Location: • Nearest Station: N/A • Distance to Station: N/A
Agent Information: • Address: 20b Alnwick Road, Durham, DH1 5LX
Full Description: *** NO UPPER CHAIN, IDEAL FOR A RANGE OF BUYERS, REAR GARDEN, VIEWINGS HIGHLY RECOMMENDED *** This two bedroom semi detached house is located on Cedar Avenue in Kimblesworth, County Durham. The property is being sold with the benefit of vacant possession. The property briefly comprises; entrance hallway, living room, kitchen, utility room, stairs to first floor, two bedrooms and bathroom. There is double glazing, gas central heating and a rear garden. With great transport links to both Chester le Street and Durham, we expect a great deal of interest in the property so please call .Entrance HallWith a radiator, laminate flooring and an under stairs cupboard and a double glazed window to the front.Living Room4.862m x 3.631mSpacious living room including laminate flooring, a radiator, double glazed window to the rear and double French doors leading to rear garden.Kitchen2.968m x 2.546mKitchen including fitted wall and base units with a contrasting work surface, one and half sink/drainer with a mixer tap, integrated electric oven, electric four ring hob, a radiator, tiled floor, tiled walls and a double glazed window to front.Utility Room2.088m x 1.23mWith fitted wall and base units, tiled floor, a radiator, window to side and door allowing access to the side of the property.StairsWith carpet flooring.LandingIncluding loft access, carpet flooring and a double glazed window to the front.Master Bedroom4.515m x 2.892mSpacious master bedroom including carpet flooring, a built in storage cupboard, a radiator and a double glazed window to rear.Bedroom Two3.305m x 3.292mBedroom with carpet flooring, a radiator and a double glazed window to rear.Bathroom2.185m x 1.667mBathroom including bath with shower above, low level WC, pedestal wash hand basin, tiled flooring, a radiator and a double glazed window to side.Rear GardenThere is a lawn garden to the rear of the property with gated side access to the front.Agent Notes1. The property is in council tax band A. 2. The seller has advised us that the property is freehold. 3. Utilities - Mains water, sewerage, electricity and gas. 4. Superfast broadband available to this property (checker.ofcom.org.uk) 5. Flood Risk - Rivers and Sea - very low, Surface Water - low (gov.uk)DisclaimerThe preceding details have been sourced from the seller and the websites listed above. Verification and clarification of this information, along with any further details concerning Material Information parts A, B & C, should be sought from a legal representative or appropriate authorities. Newfield Estates cannot accept liability for any information provided.
Location
Address
Cedar Avenue, Kimblesworth, Durham, DH2
City
Durham
Features And Finishes
Two Bedroom, Semi Detached House, No Upper Chain, Village Location, EPC Rating D, Rear Garden, Ideal for a Range of Purchasers, Viewings Recommended
Legal Notice
Our comprehensive database is populated by our meticulous research and analysis of public data. MirrorRealEstate strives for accuracy and we make every effort to verify the information. However, MirrorRealEstate is not liable for the use or misuse of the site's information. The information displayed on MirrorRealEstate.com is for reference only.
Real Estate Broker
Newfield Estates, Durham
Brokerage
Newfield Estates, Durham
Profile Brokerage WebsiteTop Tags
No Upper Chain Village Location EPC Rating D Rear GardenLikes
0
Views
28
Related Homes
